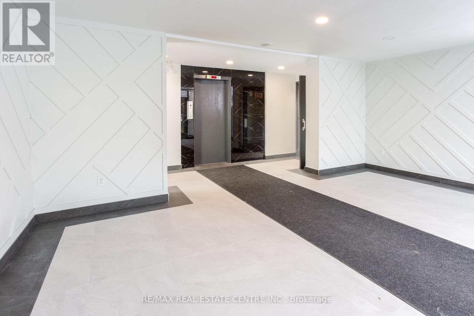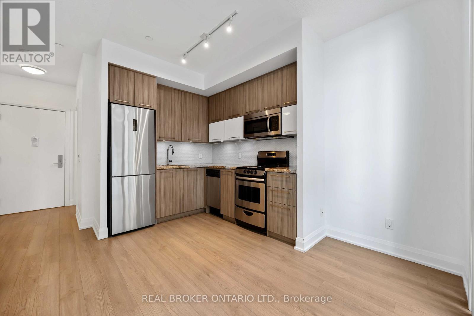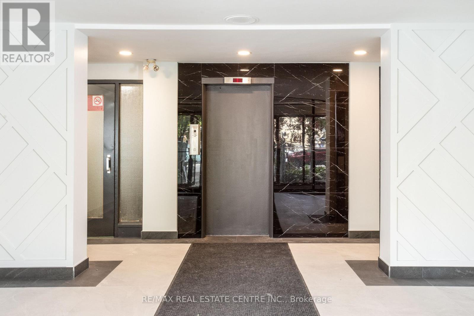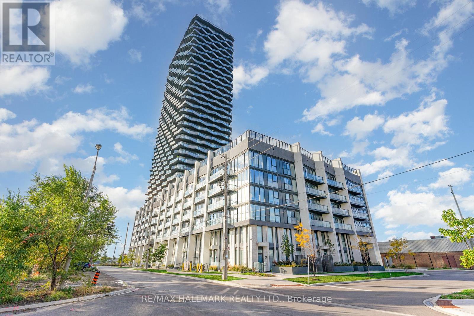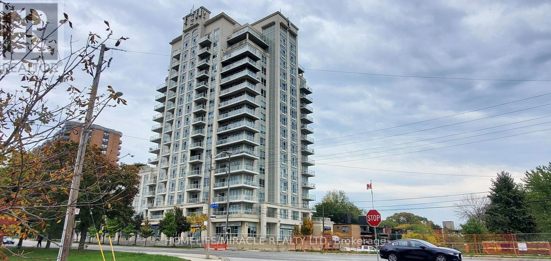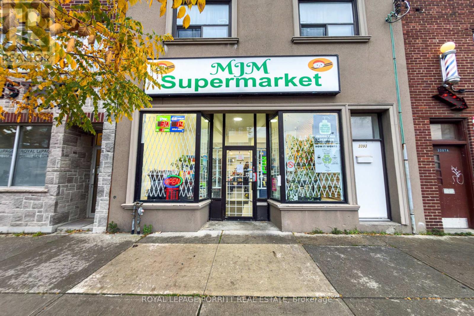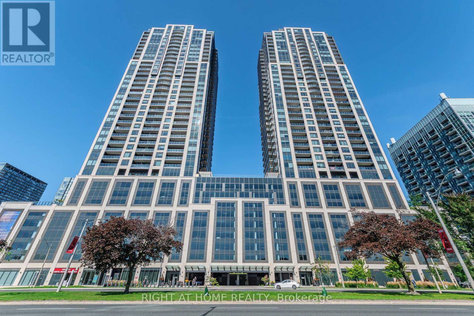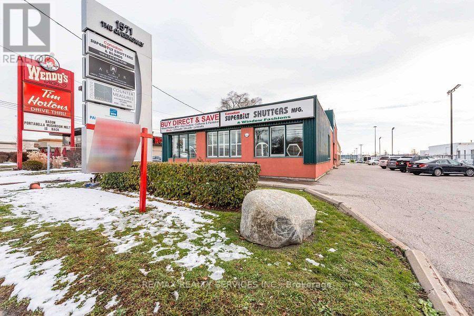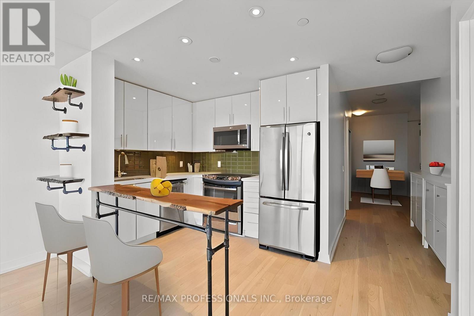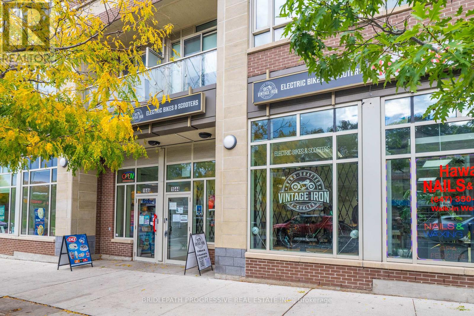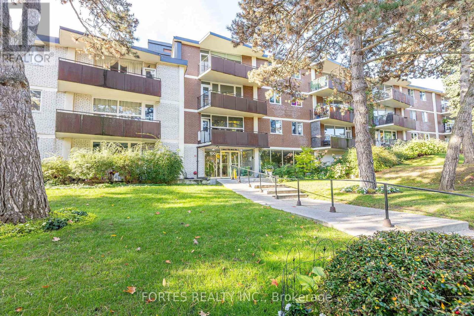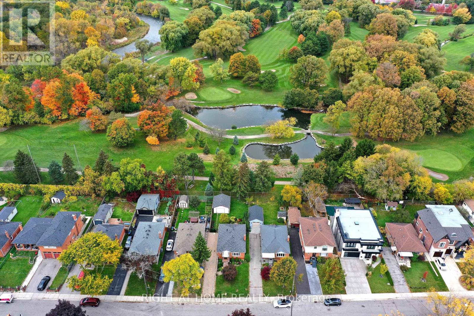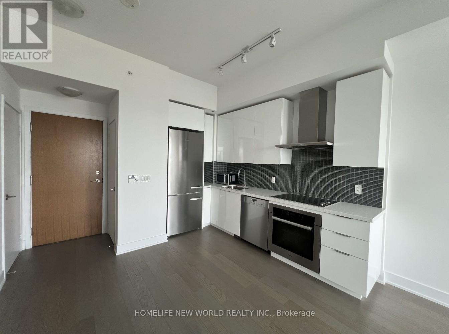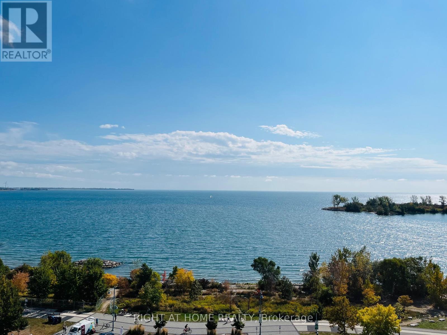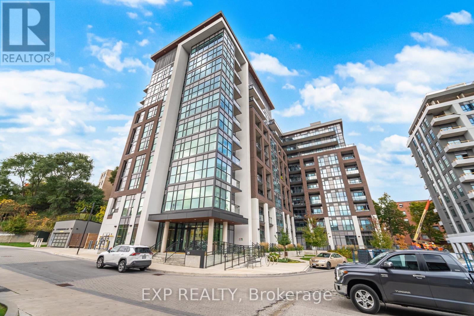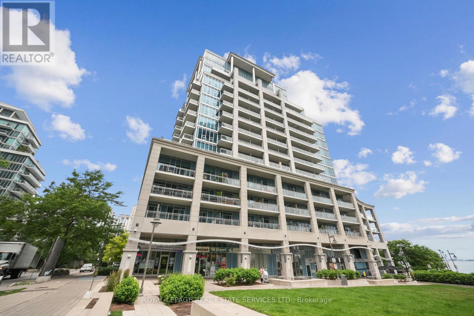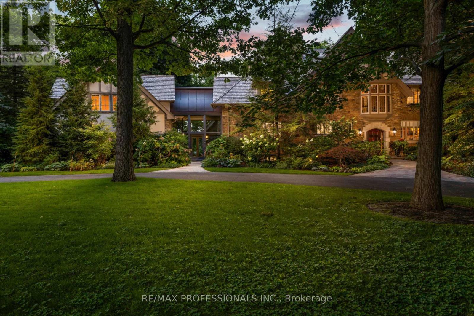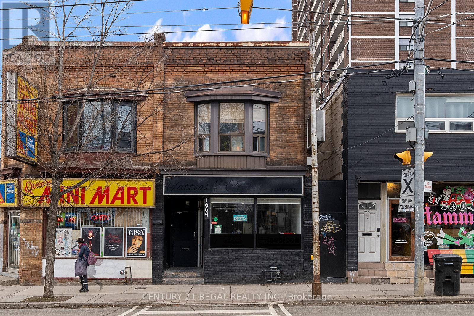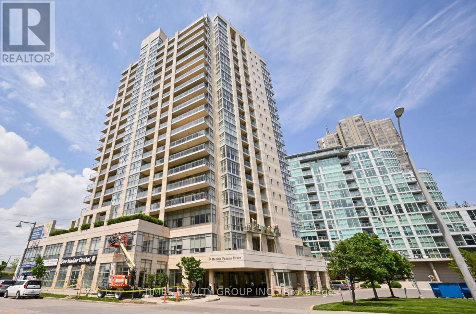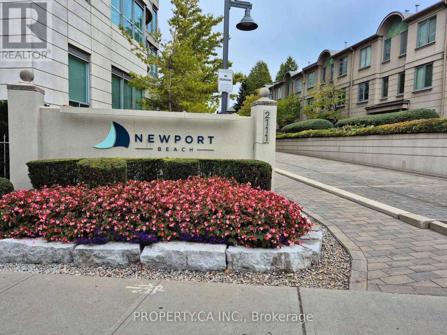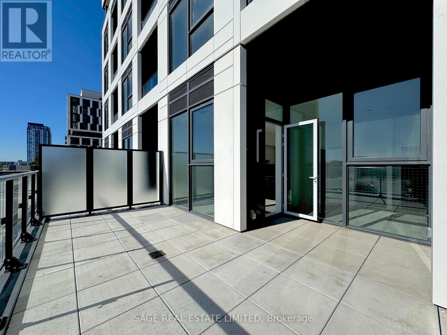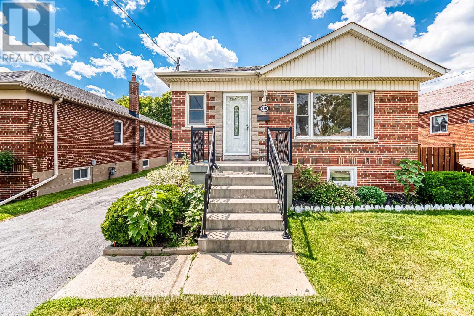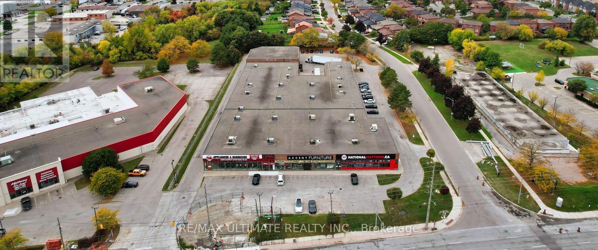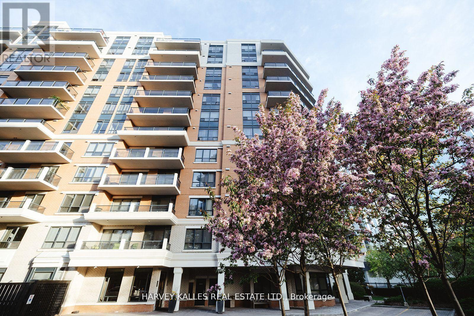Roxanne Swatogor, Sales Representative | roxanne@homeswithrox.com | 416.509.7499
107 - 5 Hill Heights Road
Toronto (Stonegate-Queensway), Ontario
Experience elevated living in this fully renovated 2 bedroom luxurious apartment in the heart of Etobicoke, offering a serene view of lush greenery with a backdrop of distant condos, just steps from the lakefront. Located on the top floor of a well-maintained building, this spacious suite has been thoughtfully redesigned with contemporary elegance and modern functionality in mind. Step into a bright, open-concept living space featuring wide-plank flooring, large windows that flood the unit with natural light. The chef's kitchen is a standout, equipped with sleek stainless steel appliances, quartz countertops, custom cabinetry, and a stylish tile backsplash-perfect for entertaining or everyday living. Situated close to waterfront trails, parks, shopping, transit, and major highways, this unit combines serene living with urban convenience. Ideal for professionals or families seeking comfort and style. This Etobicoke area also has a great variety of shops and services, with a Sobeys only a 10-minute walk. Sherway Gardens provides ample brand shopping with everything from department stores to dining. Living in close proximity to the Gardiner Expressway as well as the GO Train and public transit, this community offers great accessibility and convenience. (id:51530)
302 - 56 Annie Craig Drive
Toronto (Mimico), Ontario
1 Bedroom Luxurious Unit At The Lago Building In Mimico. Unit Has An Amazing Open Concept Design And An Amazing Sun-Filled South Exposure. Minutes To The Qew And The Gardiner Exp Way. Steps To Transit. Short Walk To Mimico Trails, Parks, Shoppers, Metro, Lcbo And Many Restaurants. Condo Amenities Include Exercise Room, Gym, Pool, 24 Hour Concierge. 1 Parking Include (id:51530)
205 - 5 Hill Heights Road E
Toronto (Stonegate-Queensway), Ontario
ALL UTILITIES INCLUDED SAVING BETWEEN 100-200 MONTHLY !!Experience elevated living in this fully renovated 1-bedroom apartment in the heart of Etobicoke, offering a serene view of lush greenery with a backdrop of distant condos, just steps from the lakefront. Located on the top floor of a well-maintained building, this spacious suite has been thoughtfully redesigned with contemporary elegance and modern functionality in mind. Step into a bright, open-concept living space featuring wide-plank flooring, large windows that flood the unit with natural light. The chef's kitchen is a standout, equipped with sleek stainless steel appliances, quartz countertops, custom cabinetry, and a stylish tile backsplash-perfect for entertaining or everyday living. Situated close to waterfront trails, parks, shopping, transit, and major highways, this unit combines serene living with urban convenience. Ideal for professionals or families seeking comfort and style. This Etobicoke area also has a great variety of shops and services, with a Sobeys only a 10- minute walk. Sherway Gardens provides ample brand shopping with everything from department stores to dining. Living in close proximity to the Gardiner Expressway as well as the GO Train and public transit, this community offers great accessibility and convenience. (id:51530)
1509 - 36 Zorra Street
Toronto (Etobicoke West Mall), Ontario
Experience refined luxury living at 36 Zorra Street, where contemporary design meets everyday comfort. This stunning corner suite showcases unobstructed lake and sunset views from every room, offering a sophisticated retreat in the heart of Etobicoke. Thoughtfully upgraded and meticulously maintained, this 2+1 bedroom, 2-bath residence includes a premium parking space and features over 800 sq ft of interior living space, complemented by a wrap-around 300 sq ft balcony-ideal for sunset cocktails or morning coffee above the city skyline.The intelligently designed open-concept layout maximizes functionality without compromising style. Floor-to-ceiling windows bathe every room in natural light, while smooth cabinetry, sleek black fixtures, and elegant finishes create a cohesive, modern aesthetic. Both bedrooms are generously sized, and the spacious den offers a versatile space-perfect for a home office, studio, or guest area. Every inch of this suite reflects thoughtful design and understated elegance.Residents enjoy access to over 9,500 sq ft of resort-style amenities, including a 7th-floor rooftop pool with cabanas, BBQ and fire pit areas, a state-of-the-art gym, yoga studio, sauna, kids' club, hobby room, arcade, and multiple entertainment lounges. Additional conveniences include 24-hour security, guest suites, and a private resident shuttle to Kipling subway station for seamless downtown access.Ideally located in The Queensway, one of Etobicoke's most dynamic neighbourhoods, you'll love the walkability to restaurants, cafes, Sherway Gardens, and the ease of major highway access.A perfect blend of luxury, location, and lifestyle-this residence redefines elevated urban living at 36 Zorra. (id:51530)
408 - 3865 Lake Shore Boulevard W
Toronto (Long Branch), Ontario
Executive Living - Beautiful And Spacious One Bedroom Plus Den With Two Full Washrooms In Quiet Professionally Maintained Building. Cozy Bedroom With Ensuite Washroom, Walk Out Unto Private Balcony, Ensuite Laundry. Building Features Includes Roof Deck Garden And Recreation Area, Complete Gym, Meeting Room, Visitors Parking, Twenty Four Hours Concierge. Overlooking GO Station. Close To HWY 427/401. TTC And Mississauga Transit At Door (id:51530)
3391 Lake Shore Boulevard W
Toronto (Long Branch), Ontario
Fantastic opportunity to own and operate a well-located convenience/grocery store in the heart of Long Branch, just steps from the TTC with plenty of street parking nearby. Surrounded by Humber College, local retail businesses, residential apartments, and family homes, this location offers excellent foot traffic and community visibility.The property features a large, open-concept retail space with plenty of room to expand or customize to suit your business vision. This retail space offers approximately 1,640 sq ft on the main level, plus a full-height basement that provides ample storage for supplies and inventory. There is 7 years left on the existing lease with great growth potential.The current owner holds three licenses - Liquor, Lotto/OLG, and Tobacco - offering multiple revenue streams.Whether you're expanding an existing business or starting a new venture, this turnkey opportunity offers everything you need to succeed in a thriving and vibrant neighbourhood.Don't miss out on this exceptional business opportunity in one of Toronto's most dynamic neighbourhoods! Current rent is $4,050.00 + HST (id:51530)
1806 - 1926 Lake Shore Boulevard W
Toronto (High Park-Swansea), Ontario
Welcome to Suite 1806 at 1926 Lake Shore Blvd W - a bright, modern condo offering stunning views of Humber Bay and the city skyline. The open-concept layout features a beautifully upgraded kitchen and custom built-in wall unit that adds valuable counter and cabinet storage space. The living area opens to a private balcony, perfect for morning coffee or sunset views over the lake. The primary bedroom offers generous closet space and serene natural light, and the den provides a valuable office space, letting you work from home in private. Residents enjoy premium amenities including a fitness centre, pool, and 24-hour concierge. The seller is also open to including the kitchen and living room furniture, as well as the primary bedroom bed, making this home truly move-in ready. (id:51530)
D - 1571 The Queensway
Toronto (Islington-City Centre West), Ontario
Prime Commercial Space, end unit. High Visibility Location on Queensway with maximum exposure end Unit Features: Two (2) drive-in doors for easy access. Excellent Exposure: Situated near busy highways, public transit, and subways everything is at your fingertips Ideal For:Showroom Professional Offices, Medical Institution, Insurance Office Real Estate Office. Don't miss this perfect opportunity to elevate your business in a high-traffic area! (id:51530)
4509 - 2212 Lake Shore Boulevard W
Toronto (Mimico), Ontario
Discover the perfect rental in Humber Bay Shores, a stunning area surrounded by nature. This spacious 1+1 unit features floor-to-ceiling windows that allow an abundance of natural light. Enjoy upgraded finishes throughout, including hardwood flooring, ample storage space, a heated bathroom floor, custom-built-in closet organizers, pot lights in kitchen, and ethernet jacks. The unit also boasts a custom-made wood island and shelves. South East partial lake view. Outstanding amenities are just steps away, including a state-of-the-art gym, an indoor infinity pool, a party room, security/concierge services, visitor parking, and more. You'll find Metro Grocery Store, Shoppers Drug Mart, LCBO, and numerous restaurants conveniently located right downstairs. Additionally, public transit (TTC), parks, Mimico Beach, MCC Marina, and a farmers market that runs every spring to fall across the road. Enjoy easy access to a bike trail leading to downtown Toronto and the Gardiner Highway. A perfect place to call home! (id:51530)
3 - 1644 Bloor Street W
Toronto (High Park North), Ontario
This is a prime opportunity to start or relocate your business to Toronto's busy Swansea/Bloor, West Village Neighborhood; surrounded by national retail brands, busy local shops and restaurants. This location boasts high daily traffic counts and pedestrian traffic, ideal for many businesses. 1529 sq.ft. to bring your vision to life. The space features towering 12 ft ceilings, a lot of natural light, and an open concept layout. (id:51530)
102 - 100 Coe Hill Drive
Toronto (High Park-Swansea), Ontario
Fantastic! Large (Over a 1000 Sqf) Corner Unit w/ very spacious rooms and tall ceilings in a very well kept property overall. This is a Friendly Co-Ownership 2 bedroom apartment plus a Den (being presently used as a 3rd bedroom). Living and Dining in Open concept format w/ access to Open Balcony. Modern kitchen w/ ceramic Floor, ceramic backsplash, double sink, stainless steel appliances, Quartz countertops, overlooking Living & Dining Rms. Great location for sports (biking, walking, running, Skating on ice) nature (parks) and health minded afficionados. Near Swansea Public School & Community Centre. TTC Bus at your door or a short walk to Street Car on QEW, to High Park or to Lake Shore. Quick access to Gardiner Expy. The Maintenance fee of $769 per month covers/includes Heat, Water, Building Insurance, Parking, Locker, Common Elements and Condo Property Taxes. (id:51530)
56 Cynthia Road
Toronto (Rockcliffe-Smythe), Ontario
How would you like to live life on the edge of a golf course? 56 Cynthia Road, in the Roseland area of Toronto, backs onto the 5th hole of Scarlet Woods Golf Course. This lovely, brick 2+1 Bedroom, 2+1 Bathroom raised bungalow is move in ready. The large bay window, in the living room, brings tons of natural light into the space showcasing the gleaming hardwood floors that run throughout the living room and bedrooms. An open concept kitchen and dining room has enough space for entertaining family and friends. A door leads out to the backyard where you will find a great private, interlock patio. Two generous size bedrooms and a 4-pc bathroom completes this level of the home. Make your way down to the renovated recreation room and bathroom and 3rd bedroom. The 3-pc bathroom has a new shower stall and vanity. All living spaces have been freshly painted and new flooring installed throughout. In the backyard you will find mature gardens that provide great privacy. A single car garage currently used for storage could become useable for a vehicle by simply extending the driveway. Through the fence, you look upon the manicured 5th and 17th holes of Scarlett Wood Golf Course. This home is on a dead-end street making it a great area for kids. Roselands Public School is just a short walk away. (id:51530)
6303 - 30 Shore Breeze Drive
Toronto (Mimico), Ontario
Welcome To Eau Du Soleil Condos, Toronto's Exquisite Waterfront Address, 1 Bed Plus Tech Office. Unobstructed Views Of The Toronto Skyline Along With Breathtaking Lake Views!! Upgraded Kitchen Tall Cabinets, Quartz Countertop, Upgraded Miele S/S Appliances. Bldg Amenities Include-Salt Water Pool, Gym,Media/Theatre Room, Yoga, Pilates Studio, Dining Room, Party Room,***Access to exclusive Sky Lounge*** & More! (id:51530)
Lph19 - 2095 Lake Shore Boulevard W
Toronto (Mimico), Ontario
Discover the epitome of luxury at Waterford Boutique Condo. This extraordinary penthouse is a rare gem, featuring over 4,500 sqft of lavish living space, 10' high ceilings adorned with intricate crown molding. 2 elevators leading directly to your door. Gourmet kitchen w/ top-of-the-line appliances. Grand marble entranceway, 3 cozy gas fireplaces, Custom-built closets and a spectacular 1,331 sqft terrace with 4 walkouts, BBQ connection and water hookup.The penthouse offers Breathtaking Panoramic view of Lake Ontario and the Toronto skyline. Don't let this exclusive opportunity to experience true luxury living slip away. **EXTRAS** Cedar wine cellar that accommodates up to 1,000 bottles; 4 Prime Parking (2 W/Linear garage door closure for extra privacy & protection), 2 private Locker Rooms right behind the parking spots, purchase price includes all Crystal Chandeliers (id:51530)
812 - 25 Neighbourhood Lane
Toronto (Stonegate-Queensway), Ontario
Bright, brand-new 2-bedroom Plus Den, 2-bathroom condo offering 820+ sq. ft. of thoughtfully designed living space with an open-concept layout, floor-to-ceiling windows, modern chef-style kitchen, in-suite laundry, one parking spot and one locker - an ideal mix of style and functionality for professionals, down sizers or small families; enjoy peaceful mornings on your private balcony and easy access to scenic waterfront parks and multi-use trails, plus abundant local shops, cafes and restaurants along Lake Shore and Royal York, excellent commuter connections to downtown via TTC and GO and quick links to the Gardiner/QEW and nearbySherway Gardens for larger retail needs - all in a friendly, evolving south Etobicoke neighbourhood that blends lakefront recreation with urban convenience. (id:51530)
1102 - 58 Marine Parade Drive
Toronto (Mimico), Ontario
Welcome to an extraordinary lakefront lifestyle at The Explorer, one of Toronto's most prestigious waterfront residences in sought-after Humber Bay Shores. This expansive suite features over 1,600 square feet of refined living space, where every window frames breathtaking panoramic views of the city skyline and Lake Ontario. Designed with both elegance and function in mind, the split-bedroom layout offers ideal privacy, with bedrooms positioned at opposite ends of the suite. The open-concept living, dining, and kitchen areas provide the perfect setting for entertaining or unwinding against the backdrop of shimmering waters and breathtaking sunrises. A centrally located den offers incredible versatility, ideal as a third bedroom, spacious home office, or quiet retreat. Tastefully updated with modern fixtures and premium finishes, this residence blends timeless design with contemporary flair. Every detail speaks to quality and comfort. Residents enjoy hotel-inspired amenities, including full concierge services, an indoor pool, a state-of-the-art fitness centre, guest suites, a business centre, a party room, and more, surrounded by impeccably manicured grounds and the vibrant waterfront community. Step outside to explore scenic trails, cafes, parks, shopping, restaurants, public transportation, and nearby marinas. Life truly is better by the lake. (id:51530)
43 The Kingsway
Toronto (Kingsway South), Ontario
Quintessential Kingsway! This is the first estate to be built in the Kingsway, located on the best and first lots in the Kingsway, selected for the most overall table land available on the Humber River ravine - 43 The Kingsway is the crown jewel of the neighbourhood. If you've ever driven through the neighbourhood, you already know this home - it's the one with the glass atrium with copper roof, the one that glows at night & is full of light during the day. Since construction, the home has been meticulously stewarded by its owners and tastefully updated to blend modern sensibilities without losing the Kingsway feeling. From the outside, you'll appreciate Jim Mosher's dramatic Humber River stone landscaping, and the elegant, particularly Kingsway, styling of the rear extension is seamless. Enter the show-stopping glass atrium, complete with heated floors and a wrought iron spiral staircase. To your left is an oversized three-car garage with ample storage. Up the spiral staircase, the guest or nanny suite is built to impress - vaulted ceilings, floor-to-ceiling Humber River ravine views. The main house is built for entertaining. The reimagined flow of the first floor features multiple formal living spaces, an airy family room, an elegant extended-family-sized dining room, & new chef's kitchen - overbuilt with the consummate entertainer in mind, with truly flawless marble work. The 2nd floor is built around the primary suite, featuring a sitting room with views of the River, an impressive walk-in closet, dual primary baths, & fireplace. The floor has three more bedrooms, all with abundant closet space & remarkable views. The 3rd floor is adaptable - with large dormers overlooking the ravine, ample closet space & a four-piece bathroom, this could be a secondary primary bedroom, a rec room with office, a playroom, or the alternate nanny suite.The lower level features rec room & gym, walkout to the rear lawns. (id:51530)
1664 Queen Street W
Toronto (Roncesvalles), Ontario
Exceptional Opportunity To Own A Versatile Commercial/Residential Mixed-Use Building Right On Vibrant Queen Street West! This End-User Gem Features A Main Floor Commercial Unit With A Convenient Washroom And A Full Basement Offering Loads Of Storage Space. Upstairs, A Spacious 2-Bedroom Residential Unit Provides Comfort And FlexibilityIdeal For Live/Work Use Or Rental Income. Both The Main And Upper Units Can Be Delivered Vacant On Closing, Giving You Full Control To Occupy Or Lease As You Choose. Whether You're An Investor Expanding Your Portfolio Or An Entrepreneur Seeking The Freedom To Live And Work In One Space, This Property Delivers Incredible Potential In One Of Torontos Most Desirable And High-Traffic Locations. Dont Miss Your Chance To Own A Piece Of Queen West, Where Lifestyle, Location, And Investment Opportunity Come Together! (id:51530)
1705 - 3 Marine Parade Drive
Toronto (Mimico), Ontario
For More Information About This Listing, More Photos & Appointments, Please Click "View Listing On Realtor Website" Button In The Realtor.Ca Browser Version Or 'Multimedia' Button or brochure On Mobile Device App. (id:51530)
Th7 - 2111 Lake Shore Boulevard W
Toronto (Mimico), Ontario
Rarely Available, Exquisite Townhome at Newport Beach Condos! This sun-drenched, executive 3-BR townhouse is a true Waterfront Oasis, merging sophisticated design with unparalleled functionality. Spanning 2,600+ sq ft across four distinct levels, this highly adaptable residence is elegantly connected by an exquisite wrought-iron spiral staircase. Imagine Jean Augustine Park and the lakefront literally as your backyard. Designed for effortless living, the home features three generously sized BRs (with ample closet space) and three well-appointed WshRms. The flexible lower level boasts a massive multi-functional room (ideal for a home theatre, games room, or gym) with a walk-out to an interlock patio right on the park. Seamless Indoor-Outdoor Living: Enjoy the outdoors with three separate walk-outs to private patio and balcony spaces-perfect for relaxing by the water. Unbeatable Convenience: Provides ultimate practical living with direct, private access to your 1.5-car garage, a second dedicated underground parking spot (2 total), and a storage locker. Seek the serenity of waterfront living without sacrificing urban connectivity. The location is unmatched: just minutes to Downtown, Sherway Gardens, and all major HWYs. Instantly access miles of scenic walking/biking paths along the lake, with charming local cafes, salons and restaurants a short stroll away. This exclusive property truly has it all. Experience this exceptional lakeside masterpiece. (id:51530)
202 - 1007 The Queensway
Toronto (Islington-City Centre West), Ontario
Step into modern comfort in this bright 1-bedroom plus den, 2-bathroom suite featuring 10-foot ceilings, floor-to-ceiling windows, and a sunny south exposure. The open layout includes a spacious den that can easily function as a second bedroom, or home office, offering flexibility for your needs. Enjoy seamless indoor-outdoor living with a massive 271 sq. ft. terrace, complete with a gas line and water hookup, perfect for BBQs, gardening, or relaxing in the sun. This suite includes 1 parking space and 1 locker, keyless smart door access, in-suite HVAC control, and high-speed internet included. The 1VALET resident app centralizes amenity bookings, visitor access, thermostat control, and community updates for an effortless living experience. Building Amenities: 24-hour concierge, dog spa, fitness studio, golf simulator, co-working spaces, indoor kids' play studio, party and games rooms, and an outdoor rooftop lounge with cabanas, BBQs, and dining areas. Located in the heart of Etobicoke, steps from great dining, shopping, and entertainment. Walk 2 minutes to TTC or 15 minutes to Kipling GO Station, with Sherway Gardens, Costco, IKEA, and quick access to Highway 427 and the Gardiner Expressway for easy commuting. (id:51530)
170 North Carson Street
Toronto (Alderwood), Ontario
Exceptional opportunity to own a beautifully upgraded CUSTOM built home with a LEGAL basement apartment in the highly coveted Alderwood neighborhood. Nestled on a premium 43-foot by 126-foot lot, this property features a bright and expansive layout with 4 spacious bedrooms and 2 full bathrooms ( inclusive of the ground and basement level ). The thoughtfully designed LEGAL basement apartment, complete with a private separate entrance, is perfect for extended family living or generating rental income. This home showcases upgrades throughout, including laminate flooring, recessed pot lighting, crown moldings, replaced windows and upgraded electrical system to 100 amp service. The basement is enhanced with tinted thermal windows, providing both comfort and privacy. A newly re-shingled roof (2025) offers peace of mind for years to come. The exterior boasts a long private driveway that accommodates up to 5 vehicles, along with a large detached garage ideal for storage, a workshop, or additional parking. Located just steps from major highways, schools, beautiful parks, and a wide range of shopping and amenities, this property offers the perfect blend of convenience, functionality, and modern elegance. A must-see home that checks every box for families, investors, and multi-generational living. (id:51530)
2 - 1655 Dundas Street E
Mississauga (Dixie), Ontario
Exceptional Retail/Flex Space Available Surrounded By Major Retailers. Fronting On Dundas St E With Prominent Storefront Signage And Ample Parking. This Location Provides Heavy Traffic Counts, Within Close Proximity To Hwy 427 & QEW, and Public Transit At Your Doorstep. This Middle Unit Is Equipped With 2 Truck Level Shipping Doors. (id:51530)
412 - 2 Aberfoyle Crescent
Toronto (Islington-City Centre West), Ontario
Experience the perfect blend of style and space in this beautifully updated and truly rare 1-bedroom, 1-bathroom suite - an absolute gem in today's market - boasting a generous 750 sq. ft. of living space and complete with convenient underground parking. Freshly painted in contemporary tones, this home is move-in ready and waiting for you. Open concept living featuring soaring ceilings and elegant hardwood floors. Enhanced by new light fixtures that add a modern, sophisticated touch throughout. The kitchen is a chef's dream with sleek stone countertops, while the bedroom offers plush, freshly shampooed broadloom for ultimate comfort. A dedicated laundry room - not just a closet - providing ample space for storage and folding (a luxury rarely found in similar units). All utilities are included, making for effortless living. Nestled in an immaculately maintained, quiet building just steps from TTC Islington Station, you're also a short stroll to the vibrant shops and restaurants of Bloor St W, and only minutes to the Gardiner and 427. Opportunities like this don't come often don't miss your chance to call this gem your home! (id:51530)

