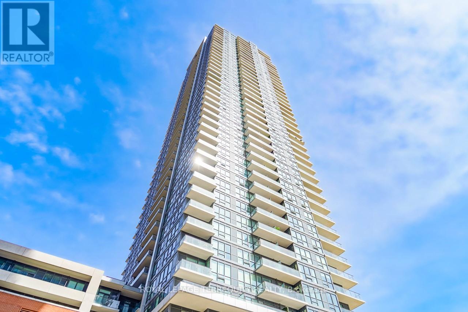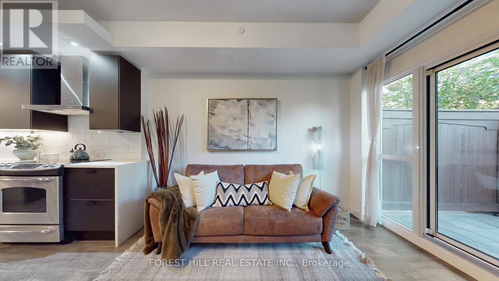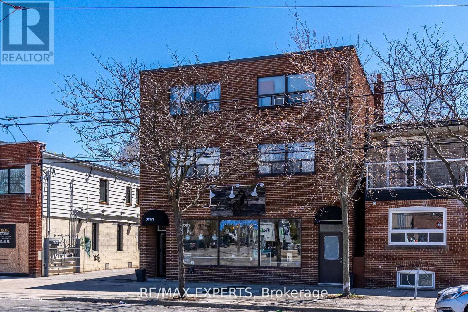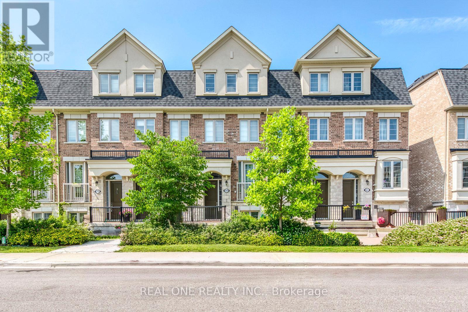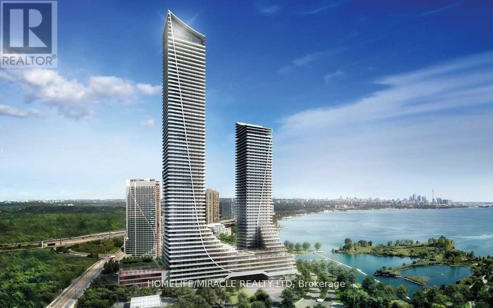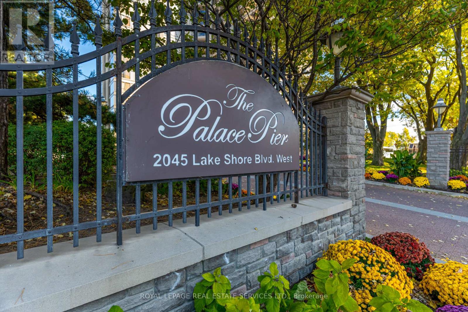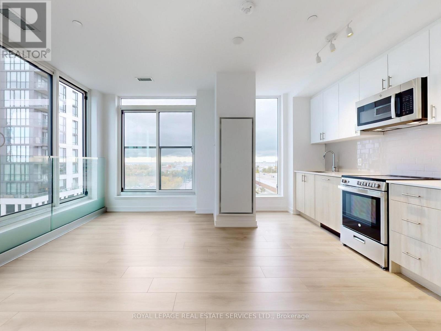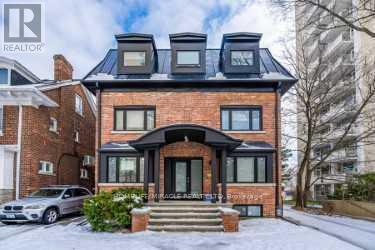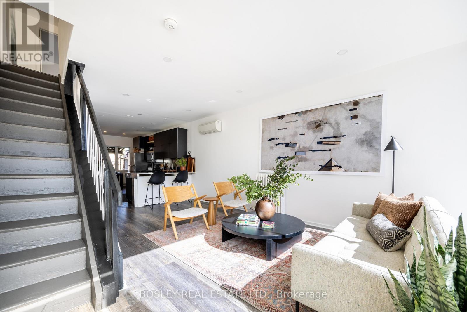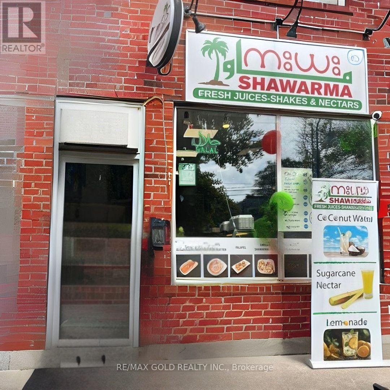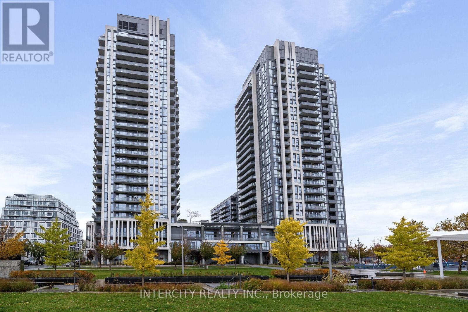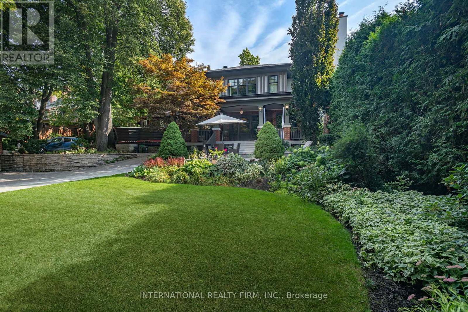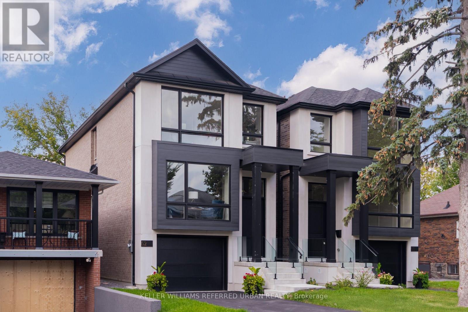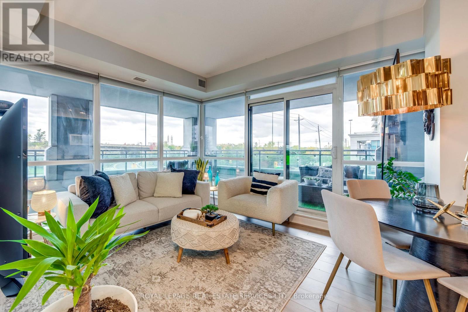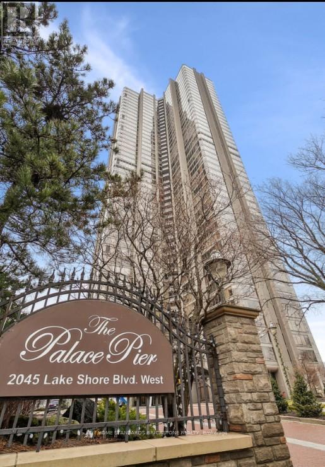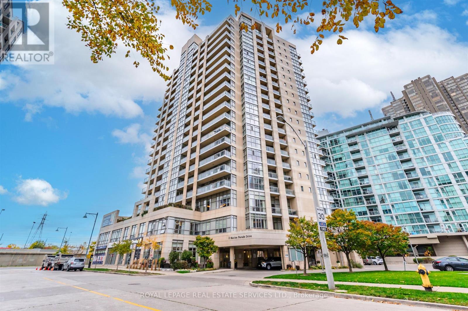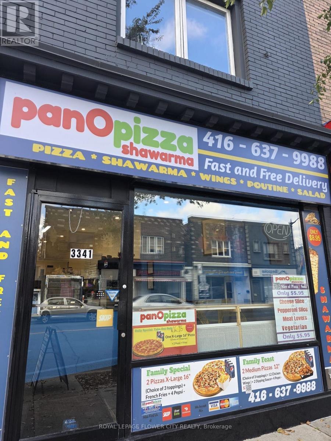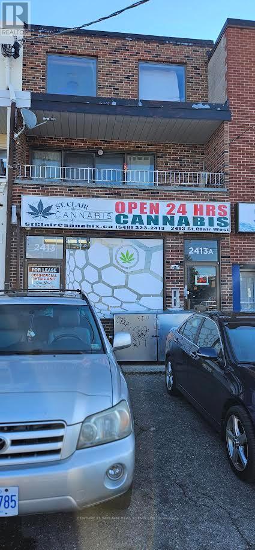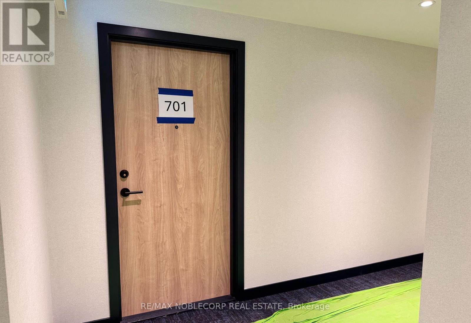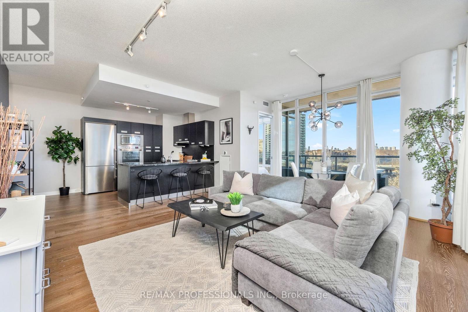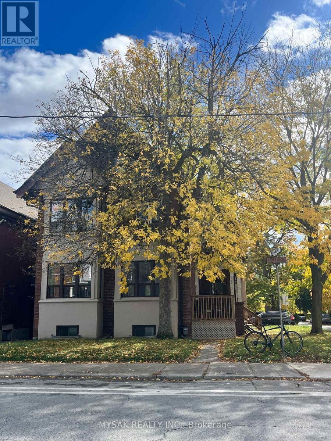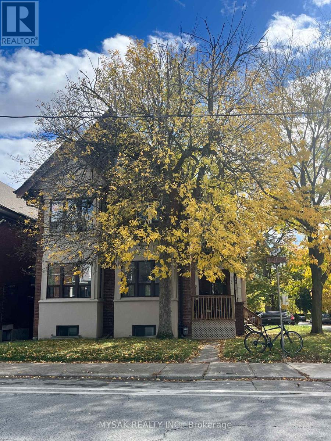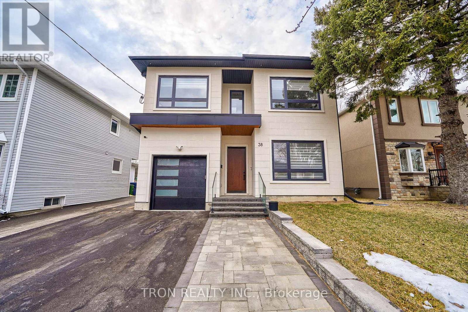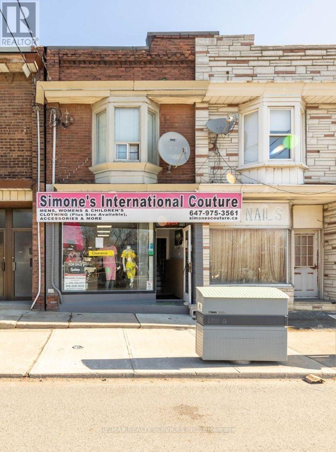Roxanne Swatogor, Sales Representative | roxanne@homeswithrox.com | 416.509.7499
4007 - 2200 Lakeshore Boulevard W
Toronto (Mimico), Ontario
Beautiful City & Lake Views From The 40th Floor! Corner Unit, Sunny & Spacious! Wrap around floor to ceiling windows, 2 Bedrooms, 2 Bathrooms, Study Nook, large balcony as well as underground parking & locker. Brand new luxury vinyl flooring throughout, freshly painted throughout, new light fixtures, stainless steel kitchen appliances, double sink, Quartz countertop, mosaic backsplash tiles. Dishwasher, Washer and Dryer recently replaced. Over 800 square feet of interior living space, his/hers closets in primary bedroom. Resort Like building amenities: 24 Hr concierge, state of the art gym, indoor pool, hot tub, sauna, yoga studio, party Room and indoor lounge, outdoor BBQ & outdoor lounge, library, children's play area, guest suites. Metro Grocer, LCBO, Shoppers, Starbucks, banks & other shops @ your doorstep. Quick drive to Gardiner/QEW, streetcar stop right in front of the building, quick drive to Mimico GO train station. Walk across the street to Park and Marina. (id:51530)
434 - 165 Legion Road N
Toronto (Mimico), Ontario
Welcome To Gorgeous Terrace Unit At The Sought-After California Condos. This Beautifully Upgraded 1+1 Bedroom Suite Offers 580 Sq Ft Of Open-Concept Living With Floor-To-Ceiling Windows, A Versatile Den With Custom Built-In Storage Cabinetry, And A Spa-Inspired Bathroom Featuring A Brand New Vanity And Sink. The Sleek Kitchen Is Highlighted Updates Including Newer Counters, Cabinetry, Backsplash, And Fridge, Complemented By Integrated Dishwasher (2023) And New Laminate Flooring Throughout. The Spacious Bedroom Boasts A Custom-built, Walk-In Closet, And Direct Access To A Rare 180 Sq Ft Outdoor Extra-Large Patio That Connects Seamlessly To The Garden Terrace Perfect For Entertaining Or Enjoying Your Own Private Oasis In The City. Residents Enjoy Resort-Style Amenities Including Indoor/Outdoor Pools, Whirlpool, Sauna, Rooftop Terraces, Sky Gym, Yoga/Pilates Studio, Squash Court, Games Room, Theater, And 24-Hour Concierge Services. Ideally Located In Vibrant Mimico, You're Steps From The Waterfront, Scenic Trails, Shops, Restaurants, TTC/GO Transit, And Major Highways, Offering The Perfect Balance Of Lakeside Serenity And Urban Convenience. Option to Add EV Charger for Parking is Allowed. (2024)Built-In Storage Cabinetry (id:51530)
102 - 3261a Lake Shore Boulevard W
Toronto (Long Branch), Ontario
Prime Location Near Humber College and the Lake This freshly painted one-bedroom unit is nestled in Toronto's vibrant Long Branch neighbourhood, only steps away from Humber College and the scenic Lake Ontario shoreline. Residents benefit from easy access to public transit, local shops, restaurants, and major highways, making commuting and exploring the city effortless. Modern Features and Comfortable Living The apartment boasts a new stove and updated fixtures, ensuring a modern and functional living space. The spacious family room is perfect for entertaining guests or relaxing after a busy day. A private bedroom with closet provides ample storage and privacy, while a four-piece bathroom and full kitchen offer convenience for everyday living. Building Amenities On-site coin-operated laundry facilities add to the convenience, and the building is ideal for singles or couples seeking a comfortable and well-located home in Toronto. (id:51530)
69 Edward Horton Crescent
Toronto (Islington-City Centre West), Ontario
Beautiful 3 Bedroom & 3 Bath Townhouse with 1,698 Sq.Ft. on 4 Finished Levels! Bright & Spacious Kitchen Boasts Modern Cabinetry, Centre Island/Breakfast Bar, Quartz Countertops, Classy Tile Backsplash, Pantry, Stainless Steel Appliances & W/O to Large Balcony. Open Concept Dining Room & Living Room Area with Hardwood Flooring, Electric Fireplace & Juliette Balcony. Laundry Room, 4pc Bath & 2 Good-Sized Bedrooms on 2nd Level PLUS 3rd Level Primary Bedroom Suite with W/O to 2nd Balcony, Large W/I Closet & 5pc Ensuite with Double Vanity, Freestanding Soaker Tub & Separate Shower. Hardwood Flooring in Bedrooms. Fabulous Finished Ground Level Boasts Office/Den, Private 3pc Bath & Direct Access to Garage. 200 Amp Electrical. Front Door Access to Main Level + Rear Garage & Separate Door Access to Lower Level. Impressive Stone & Brick Exterior with Patio Walkway & Porch Entry. Quiet Townhouse Complex Tucked Away in Fantastic Etobicoke Location with Great Access to High Ranking Schools, Subway, GO Train/Bus/TTC, Shopping (Costco, IKEA, etc.), Restaurants & Amenities, Gardiner & 427 Access & So Much More! (id:51530)
5901 - 30 Shore Breeze Dr Drive
Toronto (Mimico), Ontario
Offering For Sale In "Eau Du Soleil" SKY TOWER, Built By Reputable Builder Empire Communities. Bright, Spacious & Functional Lay out, Open Concept, 1 Bed + Den , 625 Sf Interior With Unobstructed North West Exposure From 59th Floor. Hardwood Flooring Throughout, Stainless Steel Appliances & Built in Dishwasher, Built in Microwave, Extended Cabinets In Kitchen. Formal Office/Den, EnSuite Laundry, 24 Hours Concierge, Access to Sky Lounge / Rooftop Terrace. Luxury Amenities To Include: Car Wash, Indoor Pool, Exercise Rm, Yoga/Pilates Rm, Party Rm, Games Rm & Rooftop Deck Overlooking The City & Lake Ontario. Available with 30-60 days. flexible closing **EXTRAS** Indoor Pool, Gym, Yoga/Pilates Rm, Party Rm, Games Rm & Rooftop Deck Overlooking The City & Lake. (id:51530)
1905 - 2045 Lake Shore Boulevard W
Toronto (Mimico), Ontario
Enjoy breathtaking unobstructed lake and park views from this much sought after SW location. Spectular sunrises greet you each morning while the sparkling lights of Marine Parade Drive create a stunning night time backdrop making this a most impressive view. The foyer introduces marble flooring throughout the principal areas including living room, dining room, and kitchen. The combination living and dining space is framed by dramatic floor to ceiling windows, flooding the home with natural light and creating an ideal setting for comfort, family gathering and guests. The kitchen is appointed with ample cupboards, 5 S/S appliances, and functional counter space. The primary bedroom is a spacious retreat, featuring panoramic views, a dressing area and four piece ensuite. The versatile second bedroom or bonus room, is adjacent to a second bath offering privacy for guests. The south-west facing balcony completes this suite, offering relaxation, awesome views, morning sunrise coffee, and a respite at the end of your day, ideal for family or guests. To add to the appeal, Palace Pier is known for its Five Star Services and amenities. Also you are steps away from fine dining as well as casual restaurants, boutique shops, miles of walking trails and parks. It is a great community. This is more than just a place to live, it is a lifestyle and an oasis in the city. Five Star Amenities: Concierge, Valet Services, Private Bus to City, Tennis Court, Gourmet Restaurant, Spa, BBQ's, Sports Simulator, Children's Playroom, Executive Meeting Room and much more. 15 minutes to major airports. (id:51530)
614 - 1195 The Queensway
Toronto (Islington-City Centre West), Ontario
This stylish 2-bedroom + den, 2-bathroom condo offers 806 sq. ft. of thoughtfully designed interior space, complemented by a Juliette balcony with a lovely southeast view. The open-concept layout features a sleek kitchen with a centre island, quartz countertops, high-quality appliances, and ample storage - seamlessly flowing into the spacious living and dining area. With 9-ft ceilings and floor-to-ceiling windows, the home feels bright, airy, and expansive - perfect for both relaxing and entertaining. The primary bedroom includes a 3-piece ensuite and a large closet, while the second bedroom offers flexibility for guests or a home office. The den provides an ideal workspace or reading nook. Additional conveniences include in-unit laundry and secure parking. Located just minutes from the Gardiner Expressway and Highway 427, with TTC access at your doorstep, commuting is effortless. Enjoy proximity to Sherway Gardens Mall, top restaurants, shops, and parks - all within a vibrant, well-connected West Toronto community. EXTRAS: Amenities include an outdoor rooftop terrace, a private event space with a kitchen and fireplace, a library/study with terrace access, and a fully equipped gym featuring high-end training equipment (id:51530)
3 - 67 Oakmount Road
Toronto (High Park North), Ontario
Welcome to this beautiful 2-bedroom, 2-bath suite in a boutique High Park residence. Offering a thoughtfully planned living space, this home is filled with natural light and features an open-concept layout perfect for modern living. The kitchen comes equipped with stainless steel appliances, while radiant heating ensures year-round comfort. Additional highlights include oversized windows, in-suite laundry, and two full bathrooms for convenience. Situated just steps to the subway, local shops, restaurants, and all that High Park has to offer-this suite combines style, comfort, and an unbeatable location. (id:51530)
1007 Weston Road
Toronto (Mount Dennis), Ontario
Welcome to this architect-inspired semi-detached home, rebuilt for modern living, longevity, and sustainability. Thoughtfully updated and offering exceptional flexibility, this property is an incredible opportunity for home ownership in the heart of Mount Dennis. The front façade has been completely redone, featuring a custom entry door, new awning, new glass with UV-reflective film for energy efficiency and privacy. Inside, all new punched windows are triple pane. Enjoy stylish modern washrooms, and a bespoke kitchen showcasing a handcrafted, wrapped stainless-steel countertop and breakfast bar. 3 skylights (2 fixed & 1 operable). All mechanicals and infrastructure have been updated, with permits for peace of mind. Walls insulated to R50 with a combination of medium density foam and mineral wool insulation. Original roof membrane was in good condition, and has been renewed with a silicon membrane to extend its lifespan. The lower level offers a covered separate entrance and a blank canvas with endless potential: ideal for an art studio, workshop, extra storage space, or even a future income suite. Rear lane parking adds convenience. Perfectly positioned steps to the Mount Dennis LRT Station, with proximity to GO Transit, the UP Express and major highways. Walk to Keelesdale Park, York Recreation Centre and the Toronto Public Library. Convenient access to groceries, dining, and everyday essential services, this home blends urban convenience with neighbourhood charm; a mix of big-box shopping @ Stock Yards Village and independent local cafes & shops. Located in a rapidly revitalizing area, this turn-key property is move-in ready and well-poised for long-term growth. Ideal for end users, investors, and home-based businesses. Bigger and better than a condo, with room to grow and no maintenance fees. (id:51530)
5 - 3308 Lakeshore Boulevard W
Toronto (Long Branch), Ontario
Fantastic Opportunity To Grow Or Launch Your Franchise, QSR, Or Concept In A Prime AAA+ Location! Situated Beside Tim Hortons On Busy Lakeshore Blvd W In The Heart Of Long Branch - Offering Maximum Exposure And Constant Traffic Flow. Just Steps To Humber College, TTC Streetcar & Bus Stops, Surrounded By Dense Residential Neighbourhoods, Condos, And Thriving Local Businesses. Approx. 400 Sq.Ft. On The Main Level Plus A Full Basement with separate entrance With Excellent Storage, kitchen and washroom (extra rental potential). Bright, Inviting Interior With Washrooms On Both Levels, Parking, And Multiple Revenue Streams Through Dine-In, Takeout & Delivery (Uber Eats, Skip, DoorDash). Perfect For Entrepreneurs Seeking A Turnkey Setup Or The Flexibility To Rebrand (Subject To Landlord Approval). (id:51530)
2010 - 15 Zorra Street
Toronto (Islington-City Centre West), Ontario
Gorgeous And Bright Renovated 1 Bedroom In The Heart Of Etobicoke rare 20th floor unit, Close To Shops, Restaurants, Entertainment, Transit And Much Much More! Quick Access To The Qew And 427. Suite Features 9' Ceilings Laminate Floors And Spa Like Amenities. Amazing unobstructed 360 degree view. (id:51530)
270 Indian Road
Toronto (High Park-Swansea), Ontario
An exotic world awaits you at 270 Indian Road. This rare handcrafted Arts and Crafts bungalow proudly occupies over an acre of well manicured lawns and gardens planted with eye popping cultivars. In front, a large veranda invites you under a low dramatic sloping roofline, covered in chamfered slate, w/ copper downspouts, tongue & groove soffit, punctuated by a charming 2nd floor dormer and framed with two stately chimneys. This personal and authentic house exudes understated class without pretense. The concrete/precast driveway leads to a shockingly large parking area and a three bay heated garage itself built of brick with slate roof and accoutrements. Aside from housing autos, the garage doubles as a giant man cave with bar, projection TV and nightclub lighting. Various terraces lead to multiple patios and a fully winterized art studio. All grounds irrigated and dotted with a dizzying array of landscape lights. And you can do whatever you want because the grounds are totally private. The main residence offers 5961 square feet of romantic living space to fall in love with, updated in a money-is-no-object restoration preserving and augmenting the home's most endearing features. Beam ceilings, built ins, oak paneling, leaded windows, etched glass, hand blown Murano glass fixtures, oodles of built-ins including two dining room curio cabinets, banquettes, finished-in-place white oak floors, wood marquetry, console tables, plaster crown mouldings, deep casings, the finest materials and fixtures imported from the far corners of the earth. See inclusions list. Unassailable mechanicals; radiant floors throughout, double zone, dual condenser A/C, HRV, 200A power, Romex cable. Copper plumbing--no dubious plastic tubing. Situated between High Park and funky Roncesvalles village. Subway mere steps away. Walk to High Park or the lakeside. Escape the ordinary and visit this ageless beauty in person. Click the multimedia/video link for more photos, floorplans, and other details. (id:51530)
62 Ash Crescent
Toronto (Long Branch), Ontario
Be The Original Owner Of This South-Of-Lakeshore Luxury Stunner! Impeccably Well-Built Custom New Home By Reputable Local Developer W/ Tarion Warranty. Limestone & Brick Exterior. Granite Countertops & Backsplash W/ High-End B/I Fisher Paykel Appliances. Floating Open-Riser Staircase. Skylight In Jaw-Dropping Primary Bedroom Ensuite. Basement Rec Room W/ W/O To Secluded Backyard Oasis. Highly Sought-After Ash Cres W/ Winding Roads & Mature Trees. Swim, Tan & Play In The Sand At Marie Curtis Beach. Steps To Long Branch Go Station, The Lake & Shops/Cafes/Restos On Lakeshore. **EXTRAS** Long Branch Was Once The Muskoka Retreat Away From The City. In The 1800s Toronto's Elite Had Their Cottages Here W/ Some Still Standing Today! Its True What They Say: Life Is So Much Cooler By The Lake. (id:51530)
203 - 16 Brookers Lane
Toronto (Mimico), Ontario
Exquisite Corner Unit 'Nautilus' in the heart of Humber Bay ! This beautifully appointed 624 sqft corner unit boasts a massive wrap-around 700 Sqft terrace accessible from both the bedroom and living room, offering serene views of lush trees and the lake from the side. With floor-to-ceiling windows, natural light fills every room, creating a bright and airy atmosphere. Enjoy the luxury of a freshly painted interior and brand-new flooring, ready for you to move in and make it your own. World-class building amenities include: 24-hour concierge, Indoor pool, sauna, and spa areas, Fully equipped fitness centre with cardio, yoga, and aerobic space, Party room, theatre, cyberlounge, and sports lounge with billiards, and an amazing outdoors for your summer parties. Locker and parking includedPerfectly situated for convenience-steps from shopping, dining, and transit this is corner-unit living at its finest with panoramic terrace views and full lifestyle amenities. (id:51530)
2 - 2045 Lake Shore Boulevard W
Toronto (Mimico), Ontario
Don't Miss This Golden Opportunity! Nestled inside a luxurious condominium near Lake Ontario, this Tuck Shop coupled with a Dry Cleaning Depot and Lotto enjoys the peace of mind of round-the-clock building security, both staffed and system protected. Surrounded by an upscale neighbourhood with a loyal, high-end clientele, it further benefits from a guaranteed customer base of residents within the building, ensuring stable sales and consistent income. Very Easy Operation - Short business hours, approximately 260 hours per month compared to the typical 420 hours of a standard convenience store, the business opens 5.5 days a week and closes on all statutory holidays, offering an excellent work-life balance. Very attractive Rent Structure and Minimal Expense: Current Rent: $0/month (TMI included)Other Fixed Expense: $539/month. Fresh Coffee and Sandwich stand available (extra income). Perfect size - 1,100 Sq.Ft. total area - with the potential to introduce Beer and Wine sales, this business holds tremendous growth potential and is set for even greater success under proactive management. (id:51530)
1109 - 3 Marine Parade Drive
Toronto (Mimico), Ontario
Hearthstone by the Bay. Retirement Living at its Finest! Lower Monthly Costs Than a Retirement Home! Privacy Of Your Own Condo with Curated Services Tailored to Your Needs! Spacious, Well Maintained 733 Sq. Ft. One Bedroom with Den and Sun Filled Sunroom with Partial Lake Views. Open Concept Living and Dining Space. Freshly Painted Throughout with Ample Storage and Large Separate Locker. Mandatory Service Package Includes: 24 Hour Concierge Service, Security System, 24Hour On-Site Nurse, Exercise Room, Fitness Classes, Wellness Programs, Social Activities, Dining Room and Pub Credits for Chef Inspired Meals, Housekeeping Credit, Indoor Therapeutic Lap Pool, Gym, Movie Theater, Library, Billiard Lounge, Outdoor Terraces, Shuttle Services to Nearby Shopping and Local Amenities and So Much More! Enjoy a Wonderful Condominium Community, with Daily Social Gatherings and Amazing Amenities. Minutes to Downtown Toronto, Humber Bay Shores, Waterfront Trails and Parks, Waterfront Cafes and Restaurants, Metro and Public Transit. A "One of a Kind", Premier Retirement Residence in the GTA! Mandatory Service Package ($3,033.16 + HST Monthly). An Additional $265.06 + HST Monthly For a Second Occupant. (id:51530)
Main Floor - 3341 Dundas Street W
Toronto (Junction Area), Ontario
Turnkey **Pizza & Shawarma Takeout Restaurant** in the heart of Toronto's vibrant **Junction area**! Prime location with excellent foot traffic, surrounded by trendy shops, cafes, and residential developments. Recently renovated with a modern kitchen featuring **commercial-grade pizza oven, shawarma grill, hood system, and prep area** - all in excellent condition. Bright storefront with large signage and seating for dine-in customers. Strong walk-in and delivery sales with growth potential through catering and extended hours. Perfect opportunity for owner-operators or investors looking to step into a well-equipped, ready-to-go food business in one of Toronto's most dynamic neighborhoods. **Highlights:** * Great exposure on busy street * Fully equipped kitchen - turnkey operation * Low overhead & favorable lease terms * High-density area with loyal customer base * Suitable for multiple cuisines (id:51530)
#main - 2413 St Clair Avenue W
Toronto (Junction Area), Ontario
Great Location With High Exposure In The Junction Area. Excellent Opportunity For Retail/Office Use. High Traffic. Open Space For Your Own Design. Vacant Unit. Available Immediately. Grab The Opportunity And Be The First To Start Your Venture. Suitable For Many Uses. Extra storage space and washroom in the basement. (id:51530)
701 - 801 The Queensway
Toronto (Stonegate-Queensway), Ontario
Welcome to Unit 701 at Curio Condos on The Queensway! This bright and modern 2 bed, 2 bath suite offers the perfect blend of style, comfort and convenience - and it's available for immediate move-in. Enjoy an open-concept living area with floor-to-ceiling windows, a sleek kitchen featuring stainless-steel appliances, premium counters and ample storage. The primary bedroom offers a generous closet, a private 3-piece ensuite and its own terrace - perfect for morning coffee or unwinding at sunset. The second bedroom includes a full closet and is ideal for family use, guests or a home office. The laundry area is thoughtfully designed with a washer, dryer and additional storage space adding functionality to the layout. Carpet-free throughout, with parking included, this suite's move-in ready and designed for modern living. Located at 801 The Queensway, you'll enjoy easy access to TTC transit, Sherway Gardens, the Gardiner Expressway and Humber Bay waterfront trails, surrounded by local cafés, restaurants and everyday conveniences. (id:51530)
911 - 88 Park Lawn Road
Toronto (Mimico), Ontario
Experience elevated waterfront living at South Beach Condos & Lofts, a modern upscale community renowned for its five-star amenities and resort-style atmosphere. Step into a hotel-inspired lobby and enjoy a state-of-the-art fitness center, basketball and squash courts, indoor and outdoor pools, hot tubs, steam rooms, saunas, an 18-seat theatre, games room, party room, guest suites, and a quiet library/lounge. Residents also appreciate ample free visitor parking, along with 24/7 security and concierge. This impressive corner suite offers 1,004 sq ft of bright, open-concept interior space with split bedrooms, approximately 10-foot ceilings, and high-end finishes and appliances throughout. Extend your living outdoors on the 237 sq ft wrap-around balcony, the perfect spot for warm summer evenings, partial lake views, and memorable sunset skies. As per the builder's floor plan, the front foyer also offers the flexibility to be used as a dedicated office space. Set in the heart of Humber Bay Shores, you're steps to excellent restaurants and cafés, with grocery stores, major highways, and TTC nearby. Enjoy direct access to the Humber Bay Path for an easy ride downtown, or take a scenic stroll through the parks along Lake Ontario. A nearby marina and seasonal farmers market add to the lifestyle, with the future Park Lawn GO Station planned for the east side of Park Lawn Road. A welcoming community with so much to offer, this is an exceptional place to call home. (id:51530)
137 Annette Street
Toronto (Junction Area), Ontario
Phenomenal 7-unit income property in Toronto's highly sought-after Junction neighborhood! First time on the market in over 30 years, this character-filled building offers a mix of 1 Bachelor, 2 One-Bedroom, and 4 Two-Bedroom units. Exceptional AAA location within walking distance to High Park, the Bloor Subway Line, and the Junction's vibrant mix of cafes, restaurants, and boutique shops. Situated on a large 40' x 115' corner lot with excellent street presence and parking for up to 7 cars. Three units feature walkouts to spacious decks, and tenants pay their own hydro (except the Bachelor unit). On-site laundry generates additional income. Approximately 4,265 sq. ft. of living space spread over three levels. Exceptional tenant profile with strong income and 42% upside potential on rents upon turnover. Potential Opportunity to add another unit on the lower level. Minutes to Bloor West Village, The Stockyards, top-rated schools, and frequent TTC service. (id:51530)
137 Annette Street
Toronto (Junction Area), Ontario
Phenomenal 7-unit income property in Toronto's highly sought-after Junction neighborhood! First time on the market in over 30 years, this character-filled building offers a mix of 1 Bachelor, 2 One-Bedroom, and 4 Two-Bedroom units. Exceptional AAA location within walking distance to High Park, the Bloor Subway Line, and the Junction's vibrant mix of cafés, restaurants, and boutique shops. Situated on a large 40' x 115' corner lot with excellent street presence and parking for up to 7 cars. Three units feature walkouts to spacious decks, and tenants pay their own hydro (except the Bachelor unit). On-site laundry generates additional income. Approximately 4,265 sq. ft. of living space spread over three levels. Exceptional tenant profile with strong income and 42% upside potential on rents upon turnover. Potential Opportunity to add another unit on the lower level. Minutes to Bloor West Village, The Stockyards, top-rated schools, and frequent TTC service. (id:51530)
38 Uno Drive
Toronto (Stonegate-Queensway), Ontario
Great location, steps away from grocery stores, no frills, Costco public transit and easy access to the QEW. Perfect 40'*100' lot back to Park. 2 Years old Custom built Luxury Home. Architectural Stucco Exterior wall. 10' Ceiling on Main floor with 21' High Ceiling Grand Foyer. Floating oak stairs with modern glass railing. Open Concept Living/Dining Area with Floor to Ceiling Windows and Plenty of Natural Light, Custom Fireplace, Kitchen with Large Island. A dream home you must see! Close to fine schools, shops, restaurants, bakeries and specialty stores. Walking distance to transportation. (id:51530)
1085 Weston Road
Toronto (Mount Dennis), Ontario
Power of Sale! Great opportunity to own a mixed-use property in a high-visibility location along Weston Rd. This property offers 3 units: a ground-floor commercial storefront, 2nd floor apartment and basement apartment. Ideal for investors or end users looking to generate income from multiple streams. Excellent exposure, transit at your doorstep, and close to major routes. (id:51530)

