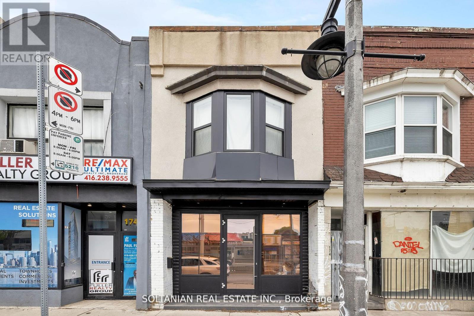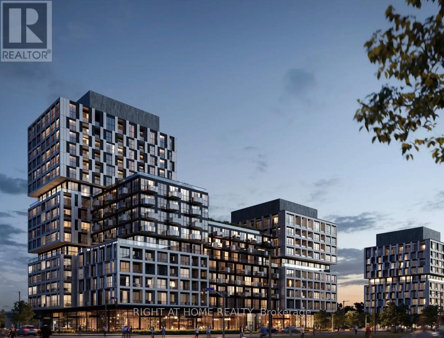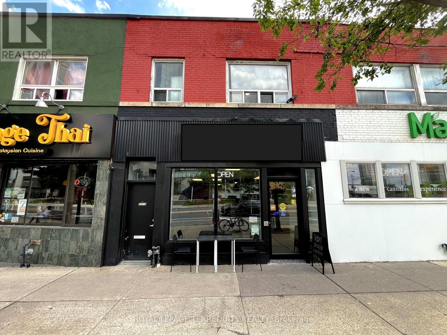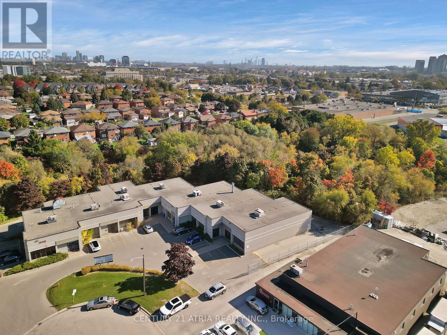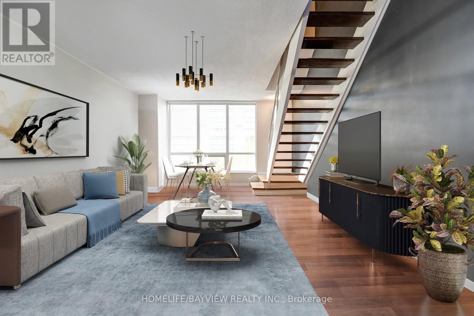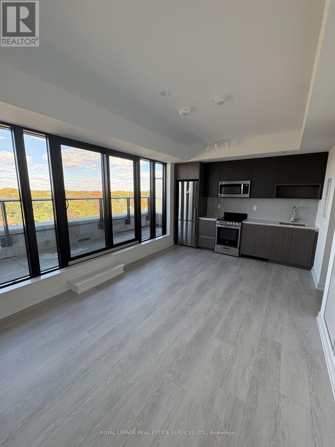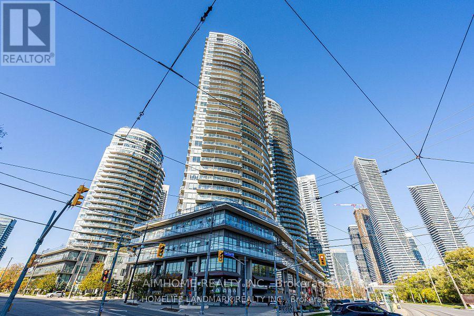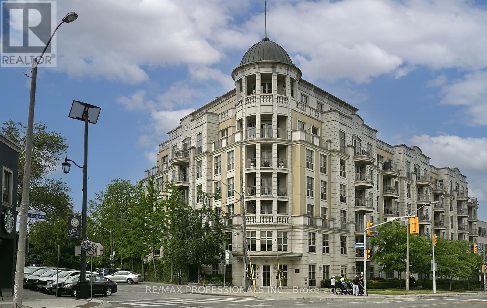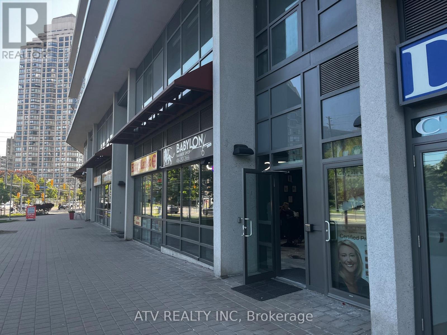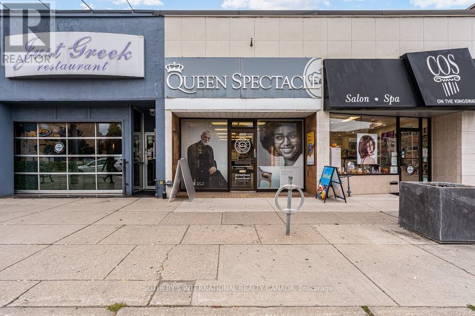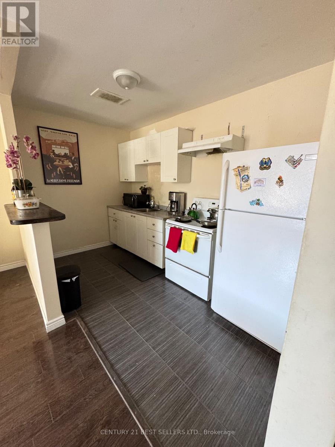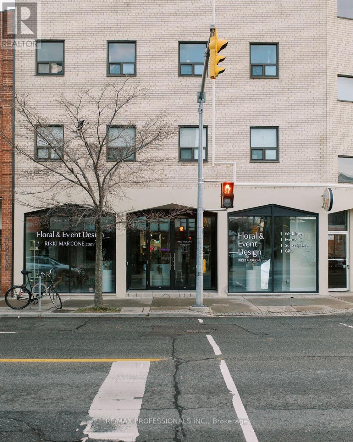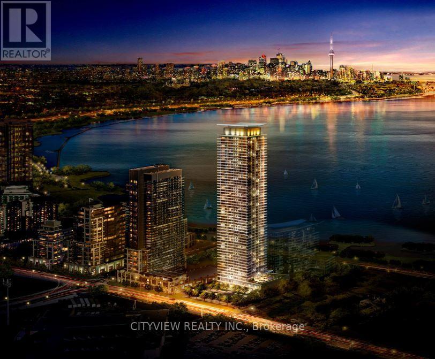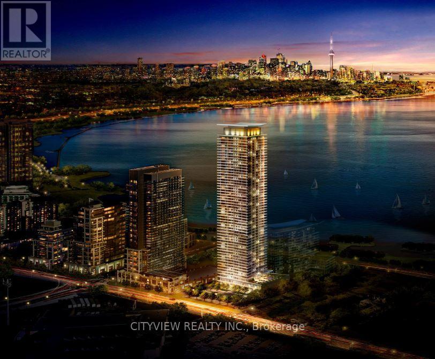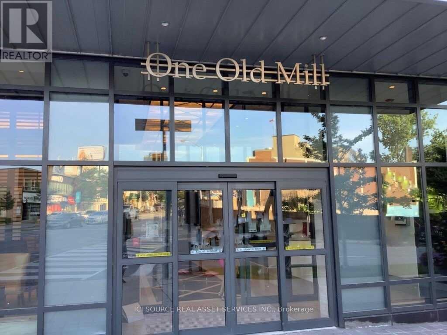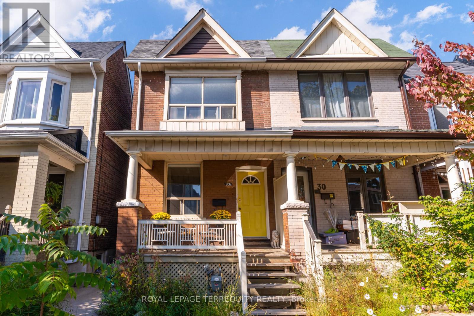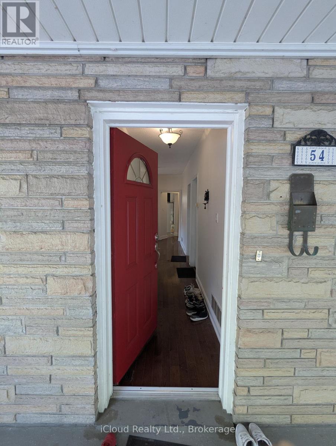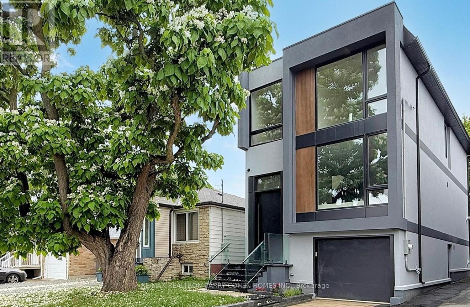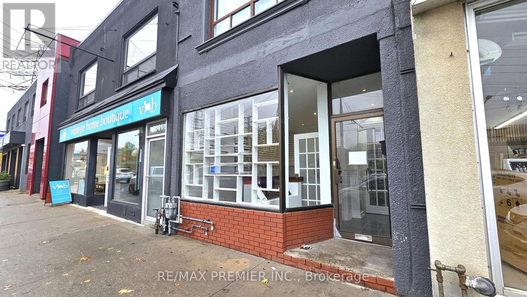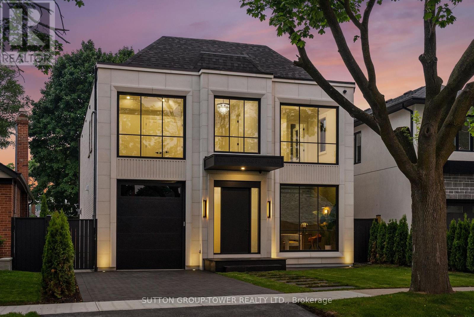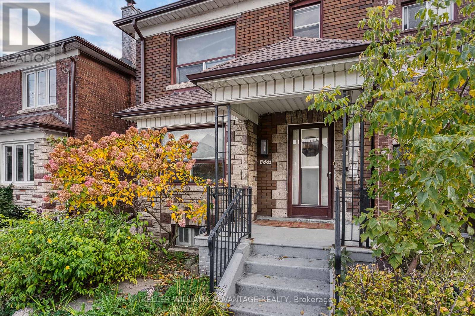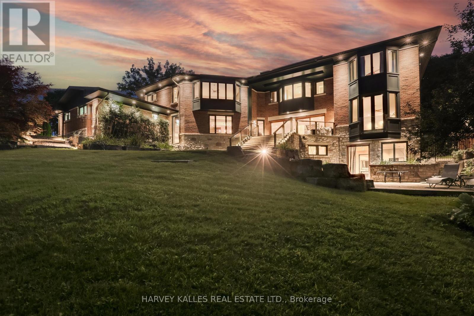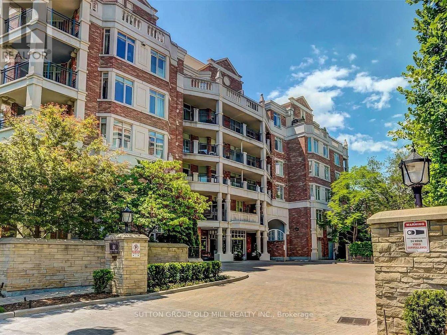Roxanne Swatogor, Sales Representative | roxanne@homeswithrox.com | 416.509.7499
1742 St Clair Avenue W
Toronto (Weston-Pellam Park), Ontario
Completely Renovated Building - Turnkey Investment OpportunityFull Building Renovation: Recently renovated from top to bottom with quality finishes and modern upgrades throughout. European Aluminum Windows & Storefront: Brand-new, energy-efficient aluminum windows and sleek commercial-grade storefront for enhanced curb appeal. Interior Upgrades: New kitchens, flooring, drywall, and high-efficiency water tank installed. Zoning Certificate for Multiplex: Includes a zoning certificate (valued at $60,000) allowing for a multiplex addition. Ideal opportunity for CHMC financing to support future constructionor expansion.The entire Property has been fully Leased out. Commercial Retail Leased : $3,390 per month Hst Included. Utilities such as water and Hydro to be paid by Tenant. 3 Year Fixed Term. Business is a Successful Vape store with Multiple Locations around GTA Annual Income: $3,390 x 12 months = $40,680 Residential Units All Units have been fully renovated. Total 3 Units have been fully Leased out with 1 Year lease agreement. 1 Bedroom Basement Apartment: 1,300$ per month x 12 months= $15,600 Studio Apartment: $1,350 per month x 12 months = $16,200, 2 Bedroom Apartment: $1,850 x 12 months = $22,200 (id:51530)
402 - 1007 The Queensway
Toronto (Islington-City Centre West), Ontario
Stunning Brand New 3-Bedroom, 2-Bath Condo At Verge 799sqft interior + 44sqft exterior balcony. Perfectly Located In A Highly Desirable Etobicoke Community. Offering A Well-Designed Living Space, This Modern Suite Features Upgraded Finishes Throughout, Including Laminate Flooring, A Stylish Kitchen Island, And Built-In Stainless Steel Appliances. Enjoy The Convenience Of A Parking Spot And An Included Storage Locker. Nestled In A Vibrant, Family-Friendly Neighbourhood Close To Downtown Toronto, With Easy Access To Transit, Entertainment, Shopping, Dining, And Recreation At Queensway Park. Excellent Transit Connections On The Queensway Provide Quick Access To Islington Subway Station In Just 12 Minutes. (id:51530)
3371 Bloor Street W
Toronto (Stonegate-Queensway), Ontario
Prime Retail/Multi-Use Space in the Heart of Etobicoke! Exceptional opportunity to lease a bright, open commercial space on the west end of Bloor Street-just steps from Islington Station, the Kingsway, and some of the area's most popular restaurants and shops. Located in a high-traffic corridor surrounded by a well-established and desirable residential community, this space offers unbeatable convenience and exposure. Enjoy easy access to transit, charming local cafés, boutique shops, and a variety of amenities-all within walking distance. Approx. 1,100 sq. ft. of main-floor space with a flexible layout. Full high-ceiling basement for additional storage or operational use. Recently upgraded for food use-ideal for café, quick service restaurant, or retail concept. 2 exclusive parking spots included. Excellent street visibility on bustling Bloor St. with steady pedestrian flow. Ample public parking on side streets and nearby lots. Perfect for retail, service, or food operators looking to establish a presence in one of Etobicoke's most dynamic neighbourhoods. (id:51530)
12 - 1606 Sedlescomb Drive
Mississauga (Dixie), Ontario
This industrial commercial unit offers the ideal setup for a range of businesses, from manufacturing to warehousing or distribution. Located in a strategic industrial zone with excellent access to Major highways (427/QEW/7/27) and transport hubs. Prime location in the Mississauga/Etobicoke Border, nestled across creek side crossing shopping centre. Suitable for variety of uses. Renovated office space, 2bathrooms. Additional Mezzanine space is available. Unit has 2 allocated parking spots. **EXTRAS** 8x10 Drive-in Door. Excellent access to all major highways. Prime Location!!! Mezzanine space is not included in the Total SQfT! (id:51530)
315 - 185 Legion Road N
Toronto (Mimico), Ontario
Welcome to The Tides! This rarely available two level loft feels like living in a townhouse! Two premium parking spots (not tandem!) and locker on the same floor create unique convenience unusual in condo living as no elevator is required. Renovated kitchen and washrooms, new blinds, hardwood throughout. A very functional layout with living, dining and entertainment on main level, and private quarters on upper level. Huge w/in closet (previously a den converted by builder), walkout to balcony and ensuite complete the principle bedroom haven. Laundry on upper floor. Guest suites on same floor as unit! All-inclusive maintenance fees. Incredible amenities including outdoor pool with sundeck and track, gym, yoga and cycling studio, sauna, squash court, business center, billiards, library, theatre, party room, and more! Experience resort-like, luxury living at The Tides condos! Walking Distance To Lake, TTC, Grocery Stores, Mimico Village, Biking & Walking Trails Along The Waterfront. Direct Bus (or walk) To Mimico Go, Short Drive Downtown, 2 Min Drive To Gardiner Expressway. Some photos have been virtually staged. (id:51530)
719 - 801 The Queensway
Toronto (Stonegate-Queensway), Ontario
Curio Condos is here! Be the first to live in this brand-new, never-occupied bachelor suitefeaturing a bright, open-concept layout, spacious living space, premium finishes, modernkitchen with built-in appliances, and a sleek 4-piece bath. Just steps from all majorneighbourhood amenities, including Costco, Sherway Gardens, multiple restaurants, coffee shops,gas station, health clinics and more. Easy access to the Gardiner, Hwy 427, Mimico GO and busTTC routes. 24 hour concierge, fitness room, BBQs on rooftop terrace, pet wash station, meetingroom and more! This is a no brainer for a young couple or business professionals looking tolive on a modern, luxurious clean canvas! (id:51530)
3202 - 2240 Lake Shore Boulevard
Toronto (Mimico), Ontario
Sunny Two Bedroom In Desirable Humber Bay. Prime Exposure With Clear & Unobstructed Lake view. Locker And Parking Included. Granite Countertops And Stainless Steel Appliances. Await Steps From Humber Bay Park, Restaurants, Coffee Shops, Local Amenities And Grocery Stores. Easy Access To Dt With 24 Hr Streetcar, Go Train And Gardiner..Metro supermarket nearby, as well as BMO, TD, and RBC banks, and Humber College. This Condo And Area Has Something For Everyone.Enjoy five-star amenities: a sun-drenched indoor pool, fitness centre, rooftop deck with BBQs, concierge, party and business rooms, sauna, and more. Just steps to Humber Bay Park, Martin Goodman Trail, and the TTC at your doorstep, with downtown Toronto minutes away. (id:51530)
504 - 3085 Bloor Street W
Toronto (Stonegate-Queensway), Ontario
The Avonhurst Suite in The Montgomery's coveted boutique building in the heart of The Kingsway. South facing suite with two bedrooms and a den. Approximately 1205 Square Feet. Master W/Ensuite & Walk-Out To Balcony. Both parking and locker are conveniently located close to elevators. Stroll To Kingsway Shops, Schools, Parks, TTC! Move In & Enjoy The Lifestyle! (id:51530)
C102 - 2240 Lake Shore Boulevard W
Toronto (Mimico), Ontario
Prime Humber Bay Shores Retail/Commercial Space!Turnkey ground-floor unit fronting directly onto Lake Shore Blvd W with exceptional visibility, foot traffic & floor-to-ceiling windows. Approx 1,147 sq ft of bright, modern space with a private rear/service door, high-end finishes & flexible layout suitable for retail, professional office, wellness, beauty, or creative use. Currently built out as a barbershop (no equipment included). Includes one underground & lots of visitor parking plus signage opportunity. Surrounded by new high-rise residential & mixed-use development with thousands of condos under construction & strong population growth. Steps to Humber Bay Park, transit, restaurants & amenities. Easy access to Gardiner Expwy/QEW. Current Tenant is on Month-to-Month Basis. RENT INCLUDES TMI. Tenants are paying their Own Utilities. (id:51530)
3000 Bloor Street W
Toronto (Kingsway South), Ontario
An excellent investment or development opportunity in the most prestigious community in Etobicoke. This property sits on one of the most coveted blocks in The Kingsway, celebrated for its historical architecture & iconic businesses. For sale for the first time in over 30 years, this is one listing you won't want to miss out on. Store fronts on the North side of Bloor are incredibly rare and desirable. The top-tier businesses on this prime stretch of commercial real estate define the neighbourhood & benefit from extra wide side walks, higher foot traffic/window browsing, South facing storefronts with plenty of sun, and alleyway access for parking & deliveries. Located at the centre of 'The Taste Of The Kingsway', an event attracting over 200,000 attendees annually. This prime piece of property backs onto the Royal York TTC Subway Station, making it a daily destination for those who live or work in the area. The close proximity dramatically increases the amount of pedestrian activity on the block, and allows you to tap into customers and employees from all over the city who require transit. This 15.9 ft wide building offers high ceilings, large sunny storefront windows and a massive 1463 sq ft basement for storage. Step inside and you'll find a well appointed retail area with reception, 2 offices and a kitchen/lunchroom area. At the rear you'll find an extra wide private parking space with additional parking available in the area. This strip features iconic businesses and brick buildings attracting commuters from all over the city - these include The Kingsway Theatre, The Old Sod Pub, Shoppers Drug Mart, Oleander, Kingsway Variety, The Crooked Cue, Our Lady of Sorrows Church, and many more. The wide variety of shopping, banks and restaurants define this strip as a daily destination. The large Green P Parking lot in the rear, as well as ample paid parking along Bloor St W and side streets make this property incredibly desirable. Don't miss out on this rare opportunity. (id:51530)
10-105 Twenty Fifth Street
Toronto (Long Branch), Ontario
Steps To Humber College And The Lake. Excellent Neighbourhood. Ideal For Student(s). Close To Shopping, Transit, Places Of Worship, Shops. (id:51530)
1 - 3261 Dundas Street W
Toronto (Junction Area), Ontario
Attention creatives! Beautiful turn-key studio available for sub-lease. Fully renovated in 2023. Space can be shared with existing tenant or possibility of transferring existing lease ending in 2028. Great for new florist or special events planner looking for space to start their business! Full access to commercial walk-in fridge, and sink. Large loading door for large deliveries. Includes 1 parking in garage. (id:51530)
1508 - 38 Annie Craig Drive
Toronto (Mimico), Ontario
Welcome to Water's Edge, a luxury Tower along the shore of Toronto's Humber Bay on Lake Ontario. Stunning 2 bedroom 1 bath with laminate flooring throughout. Open Concept living/dining room with floor to ceiling windows and wrap around balcony. Modern kitchen with stainless steel appliances. Spacious primary bedroom with balcony access with north views.Building amenities include indoor pool, whirlpool, indoor cool plunge pool, men's and ladies change rooms and saunas, fitness room, spin room, yoga room, billiards room, virtual games room, theatre, party room with kitchen bar and lounge, outdoor terrace, library, pet grooming room, 24 hour concierge, guest suites. (id:51530)
5005 - 38 Annie Craig Drive
Toronto (Mimico), Ontario
Welcome to Water's Edge, a luxury Tower along the shore of Toronto's Humber Bay on Lake Ontario. Enjoy waterfront living in this beautiful 2 plus den condo with stunning unobstructed views of Lake Ontario and the Toronto skyline. Tons of Sunlight with floor to ceiling windows surrounding the whole unit. Laminate flooring throughout the spacious living/dining room with access to a massive balcony with unobstructed lake and cn tower views. Modern kitchen with stainless steel appliances and a breakfast area with balcony access. Spacious primary bedroom with a large walk in closet and 4pcensuite with your own balcony access. Building amenities include indoor pool, whirlpool, indoor cool plunge pool, men's and ladies change rooms and saunas, fitness room, spin room, yoga room, billiards room, virtual games room, theatre, party room with kitchen bar and lounge, outdoor terrace, library, pet grooming room, 24 hour concierge, guest suites. (id:51530)
519 - 1 Old Mill Drive
Toronto (High Park-Swansea), Ontario
This beautiful 1 bed+den condo at Tridel's One Old Mill in Bloor West Village is being rented furnished and fully equipped. Six months lease or longer. High end furniture, flat screen TV and everything else you may need. 9 ft ceilings and a bright, open concept floor plan with a private balcony. High quality modern furnishings and finishes throughout. Unfurnished lease can be negotiated. Superior amenities: 24 hour concierge, rooftop with bbqs, swimming pool, whirlpool, steam room, fitness centre, yoga room, party room, boardroom, movie room, guest suites. This high demand boutique building is one block from Jane subway stop, a short walk to Humber River trails And High Park. Utilities Extra. *For Additional Property Details Click The Brochure Icon Below* (id:51530)
30 1/2 Macaulay Avenue
Toronto (Dovercourt-Wallace Emerson-Junction), Ontario
Triplex-Style Living in Prime Junction Triangle! Invest with confidence and secure your future with this exceptionally well-managed, turnkey income property, successfully operated as three individual apartment residences with a 19+ year proven track record of consistent and reliable income. Perfect for seasoned investors or first-time buyers looking for a smart path into the competitive Toronto market! All three self-contained apartments have been professionally updated and renovated. The chic main floor unit boasts hardwood floors, 9-ft ceilings, a renovated kitchen (white cabinets, quartz counters, B/I dishwasher, S/S gas stove), en-suite stacked washer/dryer, and a modern bath with a soaker tub. The 2nd floor unit features exposed brick walls, honey-coloured hardwood, an updated kitchen with a centre island, laundry access, and a spa-like bath with a soaker tub. The extra-large lower bachelor unit offers a private entrance, an open-concept living/bedroom space, a walk-in closet, a renovated kitchen, a modern bath with soaker tub, and its own en-suite stacked washer/dryer. With its Unbeatable A+ Location & World-Class Transit Hub, this property offers a lifestyle of unparalleled convenience: a 10-minute walk to TTC Dundas West Station (Subway, Streetcars, and Buses) and an 11-minute walk to the Bloor GO/UP Express Hub with a direct line to Union Station and Pearson International Airport, plus access to the Kitchener GO line (Brampton, Guelph, Kitchener). Cycle along the West Toronto Railpath or stroll to High Park, the trendy shops of Dundas West, and Roncesvalles Village. With 3 kitchens, 3 bathrooms, and 3 living rooms, this ready-to-move-in home features amazing A+ tenants willing to stay long-term OR Live in one unit and let the other two significantly offset your mortgage! Detailed Financials, a Pre-listing Home Inspection, Feature Sheet & Other Info are Available Upon Request. Don't miss this secure investment at 30 1/2 Macaulay Ave! (id:51530)
54 Twenty Third Street
Toronto (Long Branch), Ontario
Location, Location, Location! Just across from Humber College Lakeshore Campus, this bright and spacious unit combines comfort with convenience. Available in 3-bedrooms ($2,990/month) and 4-bedrooms ($3,500/month) , a generous kitchen, and in-suite laundry, its designed for easy living. Step outside and enjoy Lake Ontario waterfront trails, scenic parks, cozy cafés, and all the amenities of Lakeshore Village, all within walking distance. TTC is right at your door step for quick access across the city. Move-in ready, spotless, and perfect for students or professionals seeking a connected South Etobicoke life style. (id:51530)
149 Campbell Avenue
Toronto (Dovercourt-Wallace Emerson-Junction), Ontario
Great Location In The Junction. Minutes To Shops, Cafe's And Transit. Renovated 1 Bedroom, 1Bathroom Lower Level Bachelor Style Apartment. Do Not Miss Out On This Great Apartment (id:51530)
112 Newcastle Street
Toronto (Mimico), Ontario
This Breathtaking Two-Story Home Is Perfectly Situated In A Prime Location, Offering Four Spacious Bedrooms And 4.5 Elegant Bathrooms. Designed For Luxury And Comfort, It Blends Modern Sophistication With Premium Finishes Throughout. The Bright, Open-Concept Main Floor Is Bathed In Natural Light, Accentuated By A Stunning Floor-To-Ceiling Window In The Living Area. The Sleek Kitchen Boasts A Central Island And High-End Stainless Steel Appliances, While The Inviting Family Room Adds Warmth And Charm. Ideally Located Near Top Schools, Parks, And Just A Short Drive To The Beach, This Home Also Provides Quick Access To The GO Station, Public Transit, And The Gardiner Expressway For Effortless Commuting. (id:51530)
101 - 1643 St Clair Avenue W
Toronto (Weston-Pellam Park), Ontario
Discover an exceptional opportunity to establish your business in the heart of vibrant St. Clair West. This versatile commercial space offers excellent street visibility, abundant natural light, and steady foot and streetcar traffic, with the 512 Streetcar stop right at your doorstep. Includes a spacious, fully finished basement studio, ideal for an owner-operator or convenient live/work setup, adding flexibility rarely found in comparable commercial units. The main level features large front-facing windows, perfect for showcasing products or signage. A washroom on the main floor provides convenience for clients and staff alike. The lower level offers a full bedroom, kitchen, living/dining area, and washroom, making it ideal for extended business use or live-in ownership. With approximately 700 square feet total, this unit is ideal for a variety of uses such as a barbershop, retail boutique, jewelry store, professional office, or showroom. Nestled in a thriving, high-growth corridor surrounded by shops, cafés, and community amenities, this space is perfectly positioned for entrepreneurs looking to make their mark in one of Toronto's most energetic neighbourhoods. (id:51530)
121 Edgecroft Road
Toronto (Stonegate-Queensway), Ontario
Exceptional Opportunity To Own This Brand New, Modern French Chateau Inspired Luxury Home With Meticulously Curated Features That Set It Apart From The Rest. Located In The Heart Of Etobicoke, This Elegant, Transitional Masterpiece Features Superb Finishes And An Ideal Floor Plan Boasting Over 5,000 Sq. Ft. Of Total Living Space. Custom Eat-In Kitchen With B/I High End Wolf/Sub-Zero Miele Appliances, B/I Speakers, Large Center Island With Stone Countertops. Floor To Ceiling Windows, Multiple Walkouts, Unmatched Primary Suite With Oversized Balcony, Walk-In Closet And A Lavish En-Suite Bath With Heated Floors. This Exceptional, One-Of-A-Kind Home Has Countless Luxurious Features Such As An Entertainer's Dream Basement With A Large Custom Wine Cellar, A Spacious Home Theatre And An Oversized Rec. Room. Rare Opportunity And An Absolute One-Of-A-Kind Beauty Top To Bottom With The Utmost Attention To Detail. (id:51530)
1837 Davenport Road
Toronto (Weston-Pellam Park), Ontario
The ultimate family home! Fully detached, character-filled 3+1 bedroom, 2 bathroom home available for sale in trendy Davenport Village/Junction. Fully renovated in 2020-- new wiring and plumbing. Stunning architectural details in a grand open-concept living and dining area showcasing beautiful stone fireplace, hardwood flooring, and lovely wood trim and panelling. Big, bright eat-in kitchen with newer (2020) stainless-steel appliances (including dishwasher and wine fridge), and opens out to vibrant sun-room/breakfast area. Three large, bright bedrooms and a 4-piece bathroom on the upper level is perfect for growing families. Finished basement - with walk-out to private backyard - includes bedroom, kitchen, 4 piece washroom, laundry, storage areas and cold room: ideal for in-law, nanny or teen suite, or rent-out for extra income to help pay the mortgage. Brand new roof on home and garage as well as new down-spouts and eavestroughs (2025). Newer (2020) top of the line maximum capacity hot water tank, and newer (2020) washer and dryer. Parking spot in one-car garage at rear. Convenient Up-And-Coming Location Mere Steps From TTC Routes & Close To Shopping, Schools & Earlscourt Park. This is the one you have been waiting for! (id:51530)
89 Kingsway Crescent
Toronto (Kingsway South), Ontario
Discover a gem, custom-built as a multi-generational home, offering over 11,000 sq ft of luxurious living space on a rare 125ft double lot at the edge of the Humber Valley in the tree-lined Kingsway neighbourhood. This residence is a statement of contemporary elegance and sophistication, perfect for the discerning family.Inside, experience clean lines and exquisite details that enhance comfortable luxury living, including sound-isolated suites, Jatoba hardwood floors, stunning Persian serpentinite kitchen countertops, and heated stone floors for ultimate comfort.Accessibility is a key feature, with snow melt for the front porch, steps, ramp and driveway, a commercial 4x6 ft elevator, and 4 ft wide hallways to ensure effortless movement throughout the residence.The ground floor features a bright, open-plan living area that seamlessly integrates the chefs kitchen, dining, and living spaces, extending to a partially covered upper deck with a 17ft wide opening. A heated 3-car garage is cleverly positioned at the side of the house.The primary retreat is where luxury meets tranquility, featuring two generous walk-in closets and two ensuites one complete with a massage room and whirlpool tub offering tree-top views. Two additional spacious bedrooms, each with walk-in closets, share a thoughtfully designed bathroom suite with dual sinks, ample storage, and a separate area for added privacy. The oversized fourth bedroom also includes its own ensuite bathroom and walk-in closet, providing comfort and convenience for family or guests.The ground floor bedroom suite with a Juliet balcony offers a perfect retreat for guests.Venture to the finished lower level, where 10+ ft ceilings create a light and airy ambiance.This expansive space features a wide sliding door leading to the lower deck, ideal for entertaining.With multiple entertainment areas, including a stepped home theatre and sprawling park-like backyard, this home is designed for those who appreciate spacious comfort. (id:51530)
206 - 10 Old Mill Trail
Toronto (Kingsway South), Ontario
Welcome to suite 206, a spacious and substantially renovated 2-bedroom + den condo in the sought-after Kensington I, a prestigious boutique residence at The Old Mill, conveniently located right on the subway line. The Kensington is currently undergoing stylish renovations throughout all common areas, thoughtfully designed to enhance its elegant, high-end living experience - all completed without special assessments.This spacious suites offers 1,339 sq. ft. of thoughtfully designed living space with a classic neutral decor, this suite is perfect for those seeking style, space, and location. Enjoy a sun-filled eat-in kitchen featuring brand new Fisher & Paykel appliances, quartz counter tops and backsplash, and a walk-out to the terrace. Unwind in the comfort of the king-sized primary suite with dual closets and a spa inspired ensuite bath with a deep soaker tub and walk-in shower with bench and new frameless glass shower doors. The entire unit has been freshly painted and features newly renovated bathrooms, new high quality laminate floors, new lighting, door hardware, and fresh new broadloom in both bedrooms giving it a crisp, modern feel throughout. The den is a separate room, ideal for a home office, guest space, or third bedroom alternative. One of the condos most remarkable features is the expansive 32' x 8' terrace, offering bright south-facing treetop views overlooking the beautifully manicured grounds. Location is everything, just steps to The Kingsway and Bloor West Village, with their charming shops and restaurants, and directly across from Old Mill Subway Station for easy downtown access. Nature lovers and pet owners will appreciate the location on the Humber Valley Ravine trail system, offering direct access to miles of scenic walking and biking paths that connect to the Martin Goodman Trail and the GTA's waterfront network. Truly a pet lover's dream - up to two pets under 30 lbs are welcome at The Kensington! (id:51530)

