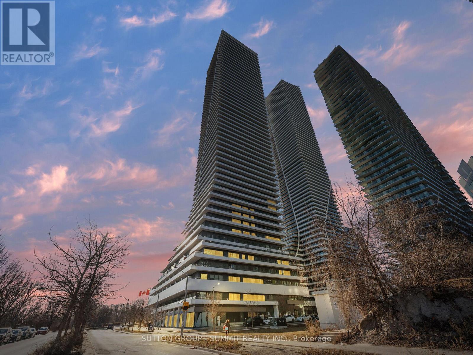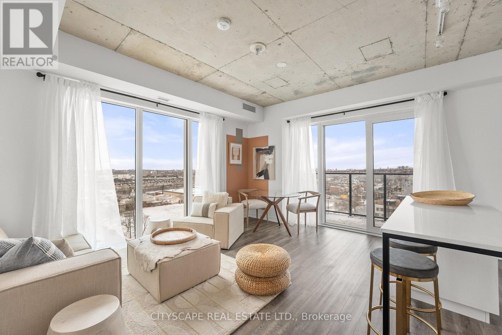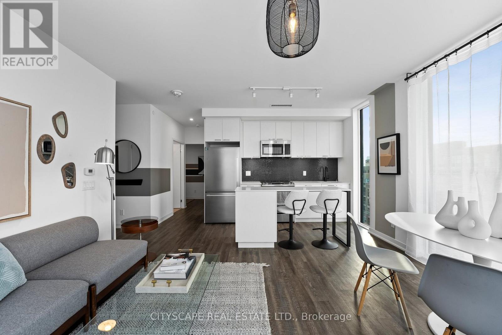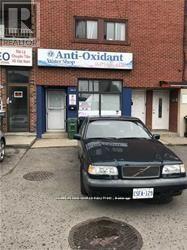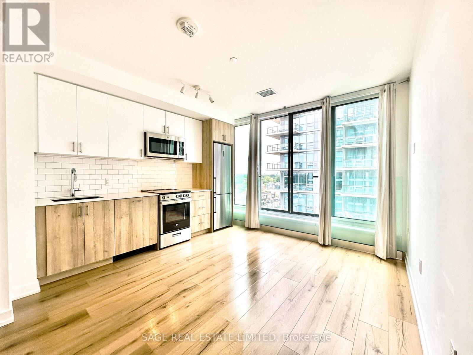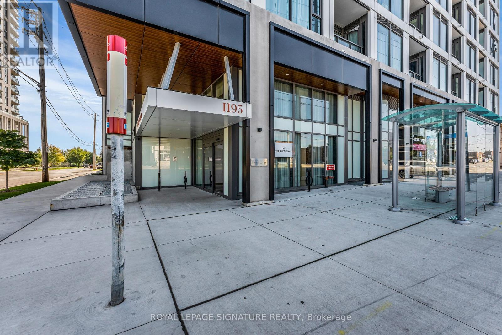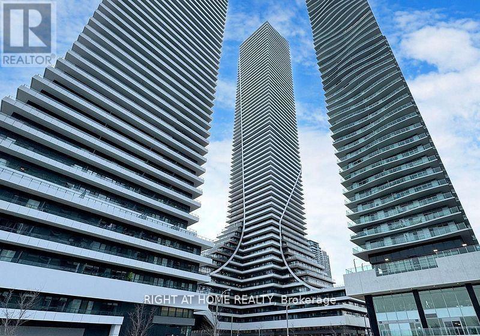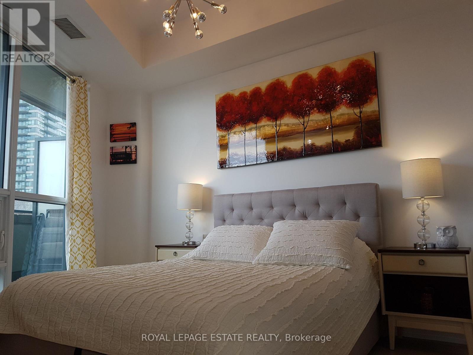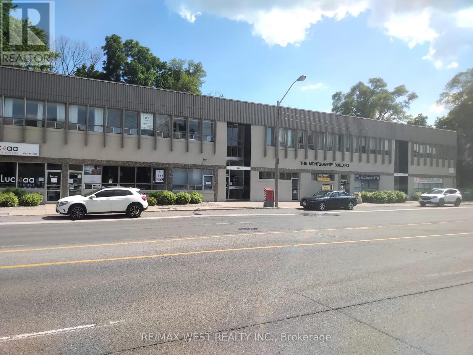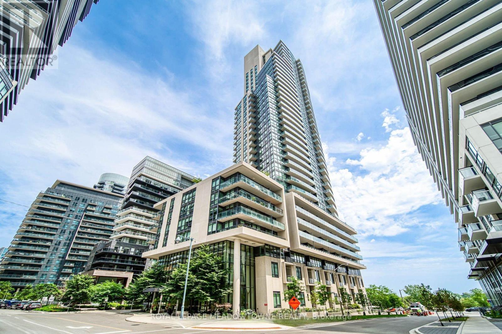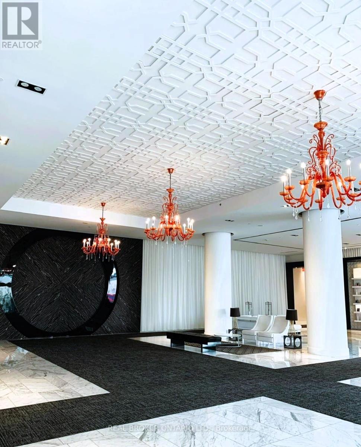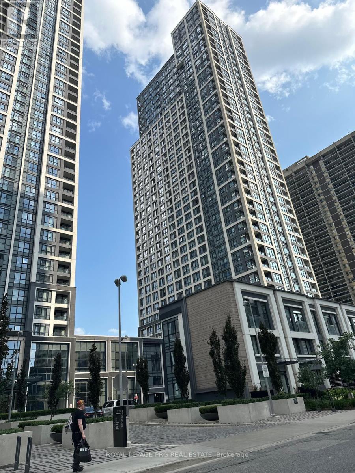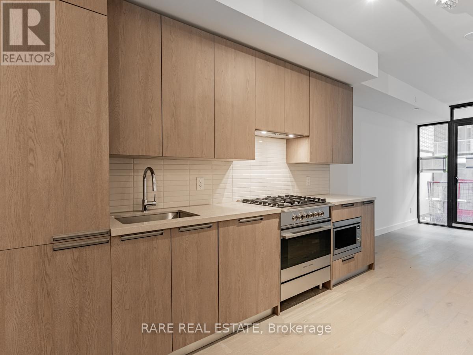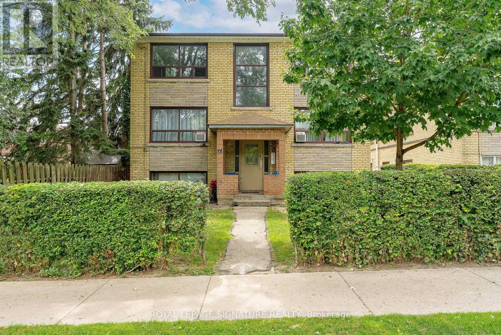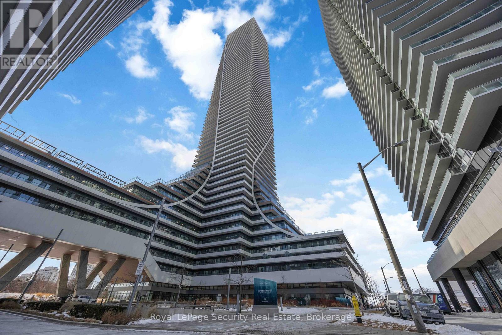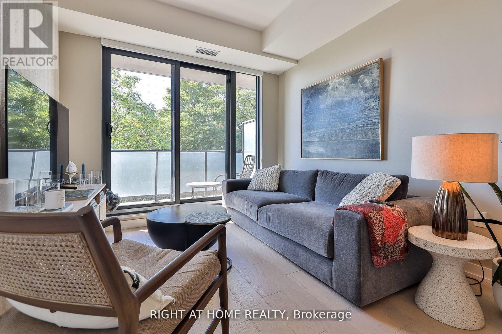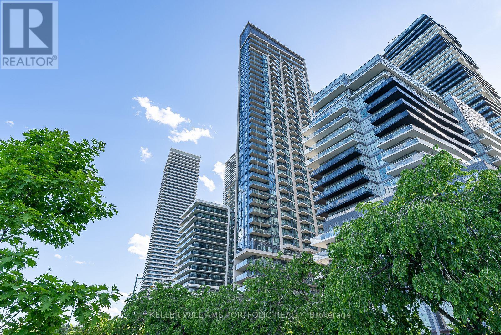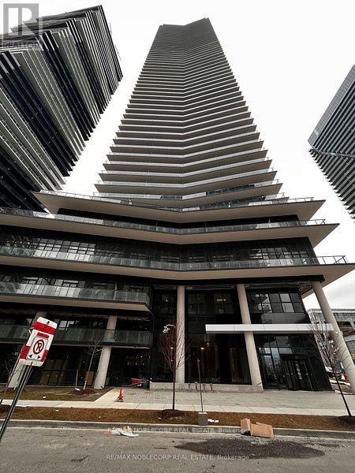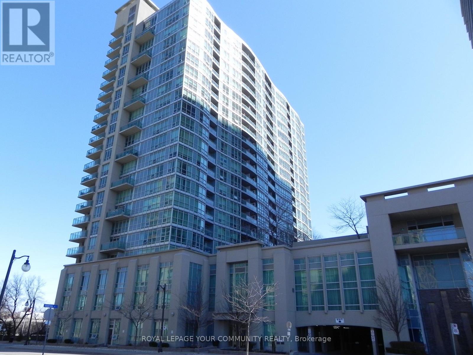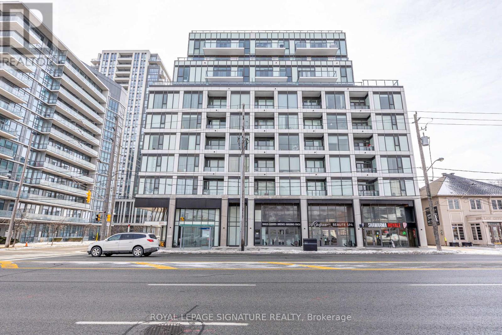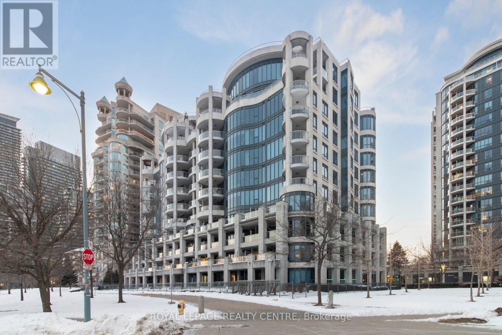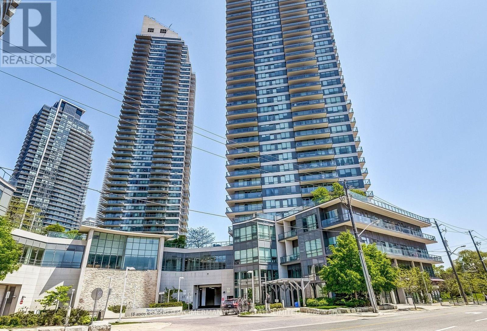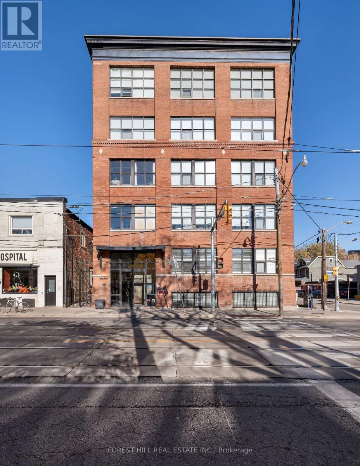Roxanne Swatogor, Sales Representative | roxanne@homeswithrox.com | 416.509.7499
3305 - 20 Shore Breeze Drive
Toronto (Mimico), Ontario
Eau Du Soleil- Toronto's Waterfront Community. Experience spectacular Water Tower Unit with breathtaking East exposure, Lake and City Skyline views. 1 Bed.+ Den perfect for those that work from home or could be used as spare extra space. Living area large enough for living/dinning combination. Laminate flooring throughout the unit. Upgraded Kitchen with central island, granite counter, breakfast bar and tons of storage space. In-suite laundry for convenience. Master with mirrored double door closet together with stunning views of the lake and direct access to balcony. Unit Has VIP access to the Water Lounge located on the Penthouse Floor with private Wine Cellars & Cigar Humidor Box. Unit freshly painted. One parking and two(2) lockers included with the unit. Located close to Gardiner, TTC and GO Transit, Marina, Lake, Humber Bay Shore. Enjoy the nearby biking & trail walking, take a short walk for shopping for all you essentials. This unit combines modern comforts with prime location advantages. Amenities include: saltwater Pool, Lounge, gym , Yoga& Pilates studio, party rooms, rooftop patio, guest suites and all sorts of activity classes. Eau Du Soleil is the perfect example of the community where luxury meets modern living. (id:51530)
911 - 1808 St. Clair Avenue W
Toronto (Weston-Pellam Park), Ontario
Welcome to Reunion Crossing, a vibrant community connecting three historic neighbourhoods- the Stockyards, The Junction, and Corso Italia. This never-lived-in suite offers 2 bedrooms and 2 bathrooms, filled with natural light and features north and west exposures. The open-concept layout showcases a sleek, modern kitchen with stainless steel appliances, flowing seamlessly into a bright and airy living space. The primary bedroom features a private spa-like ensuite, while the second bedroom and den offer flexibility for guests, a home office, or growing needs. High-speed internet is included in the maintenance fees, ideal for remote work or streaming. Residents enjoy premium building amenities including a fitness centre, community lounge with co-working space, urban garage for bike repair or creative projects, party room, and common BBQ area. Direct access to St. Clair streetcar, mins to the subway, GO train, UP express and future Old Weston SmartTrack line. An exceptional opportunity for professionals, downsizers, investors, or first-time homebuyers seeking a move-in-ready home in a thriving urban community. Parking and locker included in maintenance. All deals done on Builder's forms, Tarion Warranty included. Ask about first-time homebuyers government rebates. (id:51530)
1104 - 1808 St. Clair Avenue W
Toronto (Junction Area), Ontario
Welcome to Reunion Crossing, a vibrant community connecting three historic neighbourhoods- the Stockyards, The Junction, and Corso Italia. This never-lived-in penthouse corner suite offers 2 bedrooms + den and 2 bathrooms, filled with natural light and featuring south, west, and north exposures. The spacious primary bedroom includes a walk-out to an impressive 683 sq. ft. private terrace complete with gas line and hose bib, perfect for outdoor entertaining. An additional 39 sq. ft. south-facing balcony enhances the indoor-outdoor living experience. The open-concept layout showcases a sleek, modern kitchen with stainless steel appliances, flowing seamlessly into a bright and airy living space. The primary bedroom features a private ensuite, while the second bedroom and den offer flexibility for guests, a home office, or growing needs. High-speed internet is included in the maintenance fees, ideal for remote work or streaming. Residents enjoy premium building amenities including a fitness centre, community lounge with co-working space, urban garage for bike repair or creative projects, party room, and common BBQ area. Direct access to St. Clair streetcar, mins to the subway, GO train, UP express and future Old Weston SmartTrack line. An exceptional opportunity for professionals, downsizers, or first-time homebuyers seeking a move-in-ready home in a thriving urban community. Parking and locker included in maintenance. All deals done on Builder's forms, Tarion Warranty included. Ask about first-time homebuyers government rebates. (id:51530)
Main - 2415 St Clair Avenue W
Toronto (Junction Area), Ontario
Newer Renovation! # Self-Contained Apartment # Main Floor#very spacious living/dining room# Very Convenient Location: Ttc Nearby , Steps To Shopping, Parks, And Other Amenities # 3 Bedrooms With 2 Full Washrooms ( One At Lower Level) # New Flooring, New Washroom.... (id:51530)
609 - 1195 The Queensway
Toronto (Islington-City Centre West), Ontario
Lovely one bedroom condo at the desirable Tailor Residence features well proportioned rooms and modern finishes. Features include 9 foot ceilings, a contemporary colour palette, full sized appliances and an abundance of natural light. Enjoy a friendly building with concierge and a nice array of amenities. Located in a vibrant, convenient neighbourhood within easy walking distance to shops, groceries and restaurants. (id:51530)
317 - 1195 The Queensway
Toronto (Islington-City Centre West), Ontario
Welcome to The Tailor at Queensway Residences! a thoughtfully designed 1+Den, 1-bath suite offering 611 sq ft of functional living space with modern finishes throughout. This well-laid-out unit features an open-concept design that seamlessly connects the kitchen, living, and dining areas, creating an inviting space for everyday living and entertaining. The contemporary kitchen is equipped with sleek appliances and ample cabinetry, while the versatile den is ideal for a home office, guest space, or additional living area. The spacious bedroom offers comfortable retreat, and the unit includes a locker for added storage convenience. Residents enjoy access to premium building amenities including a fitness centre, rooftop terrace, party room, and 24-hour concierge. Conveniently located just minutes from shopping, dining, transit, parks, and major highways, this condo is perfect for first-time buyers, downsizers, or investors seeking a modern home in a well-connected community! (id:51530)
3415 - 30 Shore Breeze Drive
Toronto (Mimico), Ontario
Welcome To Eau Du Soleil By Empire Communities. Enjoy Cool Living At Humber Bay Shores. Freshly Painted One Bedroom + Tech/Media Unit ( 486 SqFt + 100 SqFt Balcony ) Cleverly Optimizes Every Inch Of Usable Space. Quartz Counter Tops, Stainless Steel Kitchen Appliances Complement This Functional Kitchen. Spacious Walk Out To An Expansive Balcony From Both The Bedroom And Living Areas. Enjoy All That Lake Side Living Has To Offer. Boardwalk Strolls, Trails, Beaches, Cafes, Restaurants. Easy Access To Major Highways, TTC, Go Transit And Great Shopping (id:51530)
301 - 2212 Lake Shore Boulevard W
Toronto (Mimico), Ontario
Beautiful South West Views Of Lake Ontario & Mimico Creek. Bright 1 Bed, 1 Bath Unit With Large Wrap Around Balcony. Ensuite Laundry, Storage Locker, 1 Car Parking, Indoor Pool, Steam Rm, Sauna, Hot Tub, Squash Crt, Movie Theatre, Putting Greens. Metro Grocery, Shoppers Drug Mart, Lcbo, Td Bank, Scotia Bank, Starbucks, Panago, Sunset Grill, Dentist, Dry Cleaner, All Located At The Base Of Building. Best Amenities In The Area. (id:51530)
B - 3269 Bloor Street W
Toronto (Stonegate-Queensway), Ontario
Prime retail opportunity available at the Montgomery Building! Situated just steps from The Kingsway and Islington Subway, this main floor unit offers convenient private access directly from Bloor Street. The space features one open area for a large reception or showroom, private office/treatment room with sink, dedicated washroom, and large storage room across the hall that can alternatively be used as a secondary office. Includes one parking space. Approx. 633 square feet. (id:51530)
607 - 59 Annie Craig Drive
Toronto (Mimico), Ontario
Bright & Spacious 595 Sqft Unit In Toronto's Sought After Ocean Club Waterfront Condos! Watch Breathtaking Sunsets Over Lake Ontario From Your Huge 165 Sqft Balcony (As Per Builder). Ideally Minues To Downtown And Highway. Enjoy Waterfront Living - Walk TO Lake, Park, Trail, Cafes, Restaurants. Extensive Amenities: Salt Water Pool, Guest Suites And Yoga Studio. Fridge, Stove, Dishwasher, Microwave, Washer & Dryer. (id:51530)
307 - 88 Park Lawn Road
Toronto (Mimico), Ontario
Experience unparalleled elegance in this 2+1?BR, 2?Bath South Beach Condo. Soaring 9?ft ceilings and a private balcony frame sweeping city and lake views. The chef's kitchen dazzles with stainless steel appliances, marble countertops, and a striking backsplash. Every corner reflects exquisite design and high-end finishes. Indulge in 30,000?sq?ft of world-class amenities: indoor/outdoor pools, state-of-the-art gym, yoga studio, spa, basketball court, and a grand party room. Perfectly positioned in a prime location, this sophisticated residence offers the ultimate blend of luxury, comfort, and lifestyle-truly a home that leaves nothing to desire. (id:51530)
2721 - 9 Mabelle Avenue
Toronto (Islington-City Centre West), Ontario
Islington Terrace's Bloor vista, Designed by Tridel. Rich 1 Br + Den + 2 Baths. Amazing views of the Toronto skyline and the lake, with 9 feet high ceilings, plank laminate floors, an open balcony, and unhindered views throughout. Granite countertops, stainless steel appliances, and an attractive modern kitchen. Excellent building amenities, close to parks, schools, and Bloor Street shops and restaurants; steps from the TTC and Islington Station. (id:51530)
505 - 160 Kingsway Crescent
Toronto (Kingsway South), Ontario
Kingsway Crescent, An Entirely New Masterpiece In The Heart Of Etobicoke! Spacious, 1+Den Condo. Sophisticated Interiors W/ 9-Foot Smooth Ceilings, A Chic Kitchen Boasting B/I Fridge/Dishwasher/Microwave, Gas Stove, Under-Mount Sink & Quartz Counters, , Floor-To-Ceiling Windows, A Spa-Like Bathroom & Pre-Finished Engineered Hardwood Floors. Beyond The Sleek Interiors, Immerse Yourself In A Neighborhood Where History Seamlessly Intertwines W/ Trendiness. Explore Bloor West Village's Vibrant Markets, Revel In Roncy's Charm, & Indulge In The Junction's Hip Vibe, All Just Moments Away From Your Doorstep. (id:51530)
1 - 44 Albert Avenue
Toronto (Mimico), Ontario
Bright & Spacious 1-Bedroom in Prime Mimico. Discover comfort and convenience in this roomy lower-level 1-bedroom apartment, tucked inside a charming six-plex in the heart of Mimico. Enjoy a stylish, updated kitchen with brand-new appliances, perfect for cooking at home.Just steps from Torontos stunning waterfront parks, vibrant shops, cozy cafes, and 24-hour transit, this location offers the best of lakesideliving. Bonus: each unit includes a private storage locker for your extra essentials. (id:51530)
1915 - 30 Shore Breeze Drive
Toronto (Mimico), Ontario
Luxury waterfront living at Eau Du Soleil Condos with stunning Lake Ontario and Toronto skyline views. Functional 1+tech den layout with high-end finishes, granite countertops, stainless steel appliances, in-suite laundry, and two walk-outs to an oversized balcony. Resort-style amenities include 24-hour concierge, indoor saltwater pool, state-of-the-art fitness center, rooftop terrace with BBQs, party rooms, and more. Underground parking and locker included. Steps to TTC and highways, minutes to downtown. Heat included; tenant pays water and hydro. (id:51530)
410 - 430 Roncesvalles Avenue
Toronto (Roncesvalles), Ontario
Enjoy your morning coffee with breathtaking city skyline view from your private patio. sun-filled two-bed + den featuring a modern kitchen with upgraded appliances including a gas cooktop and large island. located at newly built boutique condo, The Roncy boasts wonderful amenities, gym, party room/outdoor terrace and pet wash room. located in trendy Roncesvalles village, great shopping, cafes, delis & restaurants. steps from High Park & lake Ontario. public transit outside your doorstep. quick access to downtown, Pearson & Billy Bishop airport via UP express. (id:51530)
512 - 59 Annie Craig Drive
Toronto (Mimico), Ontario
1 bedroom corner unit at Ocean Club Waterfront. Open-concept floor plan including 1 one parking spot and one locker. Modern kitchen. Great location conveniently located close to TTC, parks, restaurants, and more, with easy access to the QEW and Highway 427. (id:51530)
711 - 38 Annie Craig Drive
Toronto (Mimico), Ontario
Lakefront Luxury at Waters Edge Condos - Stunning 2 Bed, 1 Bath Full Furnished with Breathtaking Views, 1 Parking + locker Included! Experience the best of lakefront living in this brand-new unit featuring a huge wraparound balcony with *** breathtaking panoramic views of Lake Ontario, the CN Tower, and the Toronto skyline ***. The open-concept layout, floor-to-ceiling windows, and modern finishes create a bright and airy space. Steps from Humber Bay Shores Park and waterfront trails, this location offers the perfect blend of nature and city convenience with transit and major highways nearby. Residents enjoy resort-inspired amenities, including an indoor pool, outdoor terrace, 24-hour concierge, billiards room, sauna, library, theatre room, guest suites, pet grooming room, exercise and fitness room, party room with kitchen, yoga and spin room, dining room, bar and lounge, virtual game room, indoor whirlpool, and cool plunge pool. Don't miss this opportunity to experience luxury lakeside living! Book your private showing today! (id:51530)
2008 - 185 Legion Road N
Toronto (Mimico), Ontario
Heat, Hydro, Water, Locker And Parking Are Included In This Spacious 2 Bedrooms Plus Den At The Tides At Mystic Pointe. This unit Features 9 Foot Ceiling, Large Windows, Walk-Out To Balcony, Lake Views, Kitchen With Stainless Steel Appliances & Breakfast Bar Is Open Concept To Living/Dining, Laminate Floors In Bedrooms Den And Living/Dining, No Carpet, Primary Bedroom With Ensuite And Walkout To Balcony. Building Offers Fabulous Amenities: Outdoor Pool, Rec Room, Gym, Concierge, Sauna, Squash Court,...Close To Amenities. (id:51530)
513 - 1195 The Queensway
Toronto (Islington-City Centre West), Ontario
Welcome to The Tailor at Queensway Residences! a modern and thoughtfully designed 1+Den, 1-bathsuite offering style, comfort, and everyday functionality. This bright, open-concept home features contemporary finishes, premium flooring, and a seamless flow between the kitchen, living, and dining areas, ideal for both relaxing and entertaining. The sleek kitchen is equipped with modern appliances and ample cabinetry, while the versatile den provides the perfect space for a home office, guest area, or additional living space. Step out onto your private balcony and enjoy northeast-facing views, bringing in beautiful natural light throughout the day. Includes a locker for added storage convenience. Residents enjoy access to excellent building amenities including a fitness centre, rooftop terrace, party room, and 24-hour concierge. Ideally located minutes from shopping, dining, transit, parks, and major highways, this is a fantastic opportunity for first-time buyers, downsizers, or investors alike. A stylish home in a well-connected community - don't miss it! (id:51530)
220 - 2095 Lake Shore Boulevard W
Toronto (Mimico), Ontario
The Waterford! An Exceptional Luxury Boutique Condominium Residence Gracing The Shores Of Lake Ontario. This Exquisitely Renovated Home Offers Captivating Lake Views, Dramatic Sunsets, And A Seamless Indoor-Outdoor Lifestyle. A Private Patio And An Impressive 395 Sq Ft Four-Season Terrace, Fully Enclosed With Lumon Windows, Provide An Unparalleled Setting For Year-Round Enjoyment And Refined Entertaining. The Interiors Showcase Soaring Ceilings, Abundant Natural Light, And A Thoughtfully Designed Open-Concept Layout Anchored By An Elegant Gas Fireplace. The Chef-Inspired Kitchen Is Beautifully Appointed With Custom Cabinetry, And Expansive Preparation Island, And Premium Stainless-Steel Appliances - Perfectly Balancing Form And Function. The Primary Suite Is A Luxurious Private Sanctuary, Featuring Italian Custom Built-In Wardrobes And A Spa-Inspired Ensuite Designed For Relaxation And Indulgence. Meticulously Curated Throughout, This Distinguished Residence Offers A Rare Opportunity To Enjoy Sophisticated Lakeside Living In One Of The Most Coveted Boutique Condominium Settings. (id:51530)
1408 - 2240 Lakeshore Boulevard
Toronto (Mimico), Ontario
***Unobstructed South View Of The Lake*** Popular Building. This Bright, Spacious Spotless Condo Also Boasts A Spectacular View Of The City From Its Oversized Open Balcony! 10 Minutes To Downtown Toronto Or Mississauga. Parking & Locker Included. Quick Access To The Gardner, QEW And The TTC. Directly Across The Street From Humber West Park And Martin Goodman Trail. Very Well Located For All Amenities! No Pets Non Smokers. Parking & Locker Incl (id:51530)
105 - 2154 Dundas Street W
Toronto (Roncesvalles), Ontario
True hardstyle authentic loft located in vibrant Roncesvalles. This is no cookie cutter condo, unique and filled with character. Exposed brick and original wood beams with soaring ceilings. Large four panelled warehouse style windows fill the apartment with an abundance of natural light. Chef's kitchen with stainless steel counters and full size appliances. Stroll across the street and grab a craft beer and bite to eat at Bandit Brewery. Lots of great local shopping and eats. Two minute walk to the 304 King and the 504 King streetcars. Short walk to Dundas West TTC station on the Bloor line and UP Express. Street permit parking available from the city of Toronto, see parking map attached. **EXTRAS** Gated bike storage on the west side of the building. (id:51530)
4009 - 1926 Lakeshore Boulevard W
Toronto (South Parkdale), Ontario
Welcome To Lakefront Luxury Living - South West Facing W/ Unobstructed Stunning Views Of Lake Ontario & Western Lakefront Gta! Premium High Floor 2 Bedroom 1 Den (With Potential For 3rd Bedroom) Layout With 977 Square Foot! Majority Of High End Builder Upgrades Included! Walking Distance To The Beach And High Park! Amenities Include; Fitness Center, Yoga Studio, Indoor Pool, Party Room, 24 Hr Concierge Service, 20,000+ Sqft Of Indoor And Outdoor Amenity Space, Bbqs, Guest Suites, And More! (id:51530)

