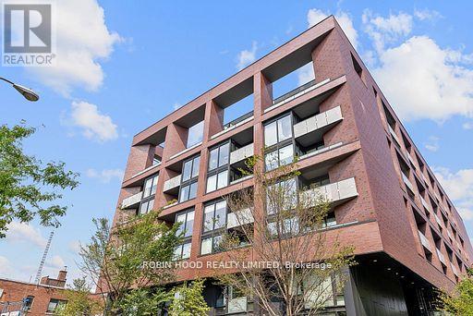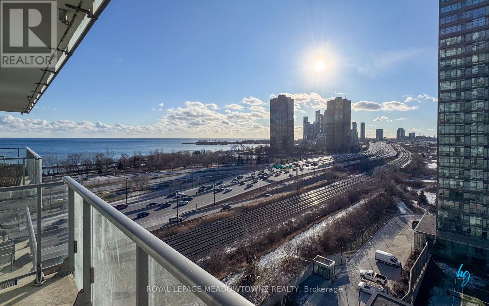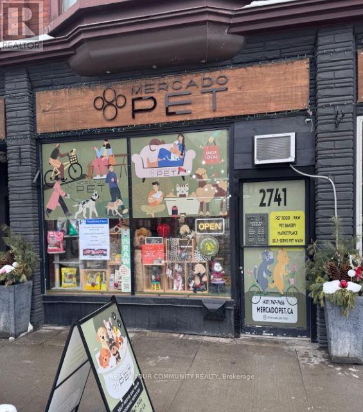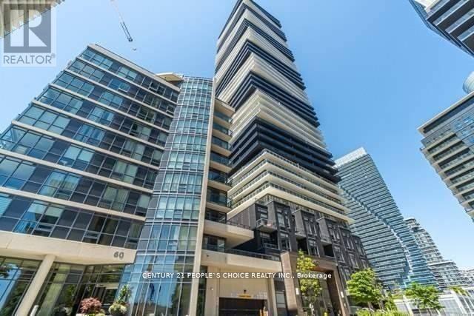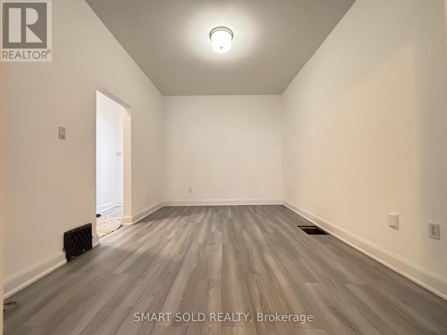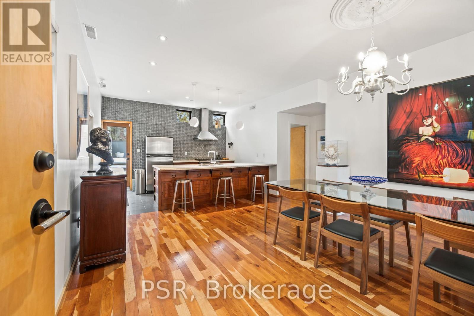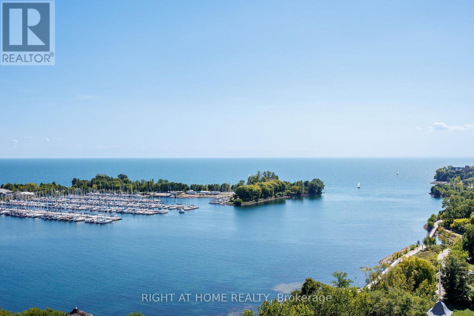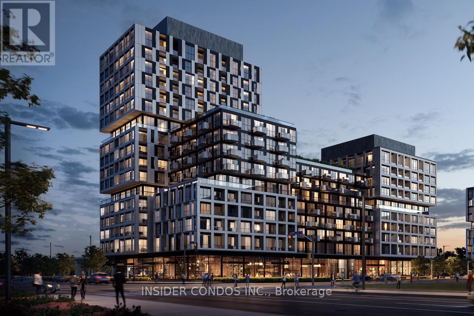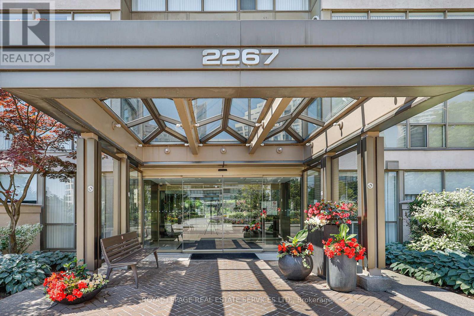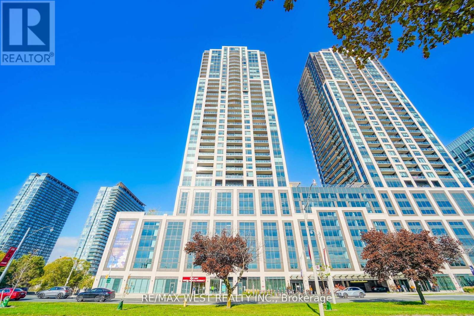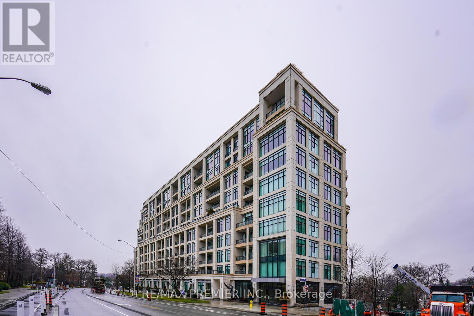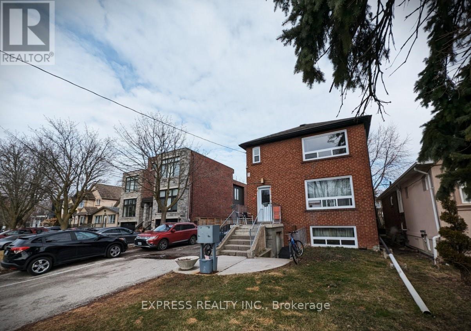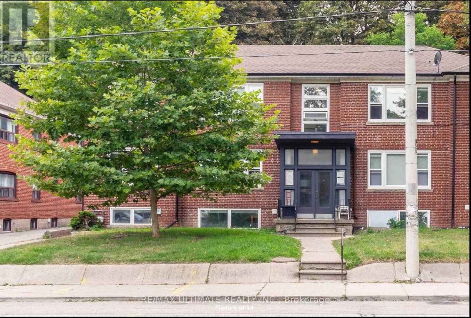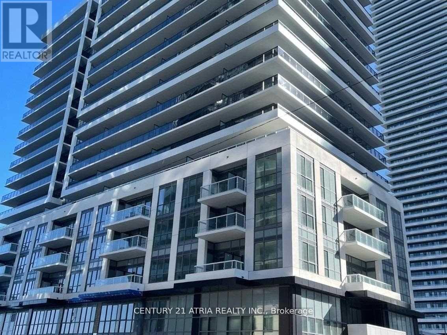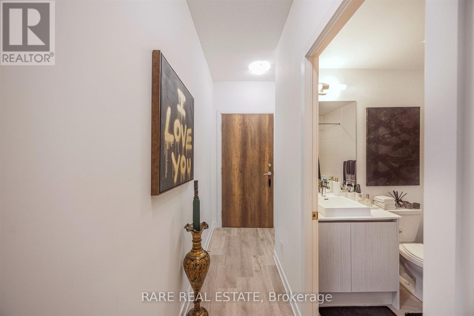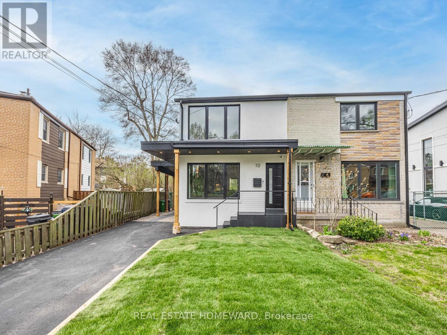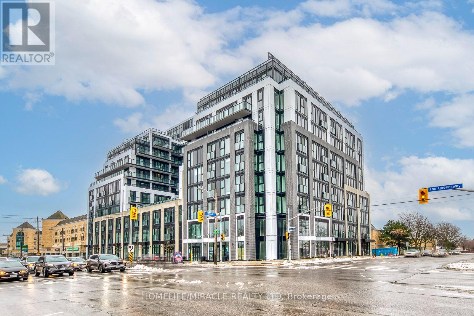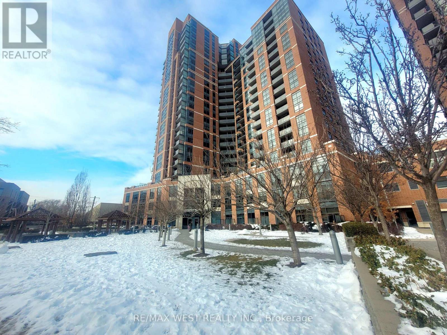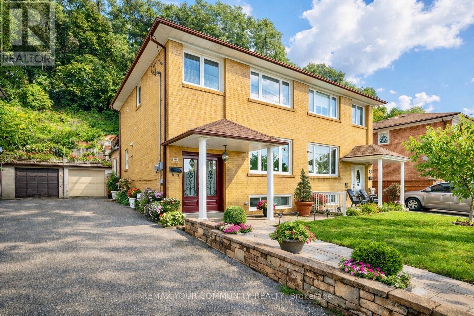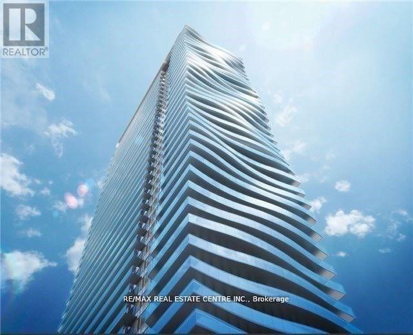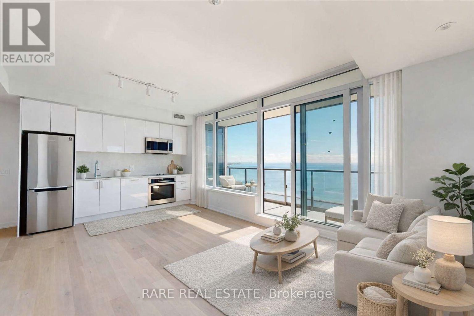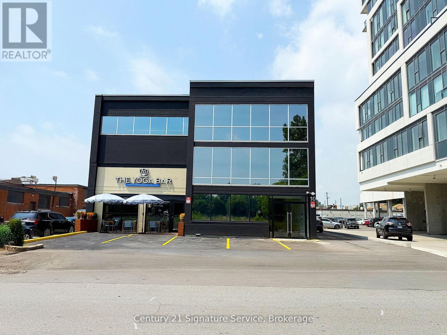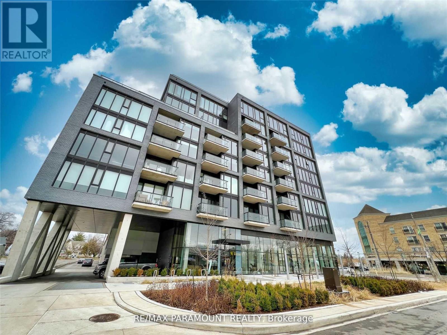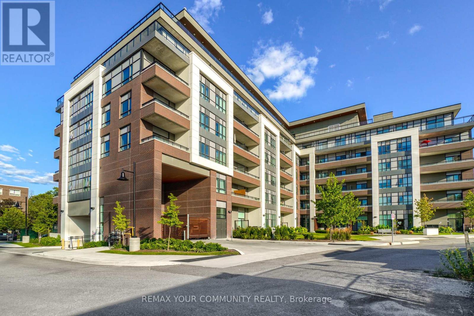Roxanne Swatogor, Sales Representative | roxanne@homeswithrox.com | 416.509.7499
511 - 383 Sorauren Avenue
Toronto (Roncesvalles), Ontario
Welcome to this bright, contemporary suite in one of Toronto's most sought-after neighbourhoods. The spacious layout is bathed in natural light from expansive windows, while the sleek, modern kitchen opens effortlessly into the living and dining areas-ideal for entertaining or relaxed day-to-day living. Step outside and immerse yourself in everything Roncesvalles has to offer, from Sorauren Park and the popular Farmers' Market to an array of charming cafés and local shops, all just steps away. Commuting is effortless with exceptional access to three TTC lines, the UP Express, and multiple transit options. Residents enjoy premium amenities including a fully equipped fitness centre, a stylish party room, pet-friendly policies (with restrictions), and ultra-fast Beanfield internet. More than just a place to live, this is a lifestyle opportunity in one of Toronto's most vibrant communities. (id:51530)
1106 - 103 The Queensway
Toronto (High Park-Swansea), Ontario
Open Concept Kitchen W/ Granite Countertops & S/S Appliances, W/O To Balcony W/ Stunning View Of Lake Ontario! 9 Ft Ceiling W/ Floor To Ceiling Glass Windows W/ Beautiful Lake View. New Hardwood Flooring Throughout (December 2025). Updated Appliances Including New Fridge (2022) & New Dishwasher (2024). Freshly Painted (2026). Parking & Locker Included. Great Location Steps From Public Transit/TTC, QEW, Shops, High Park, Lake Ontario. Amenities Include Indoor/Outdoor Pool, Tennis Court, Full Equipped Gym & 24 Hr Concierge (id:51530)
2741 Dundas Street W
Toronto (Junction Area), Ontario
Turnkey grooming and pet retail business in prime Junction area. 2 businesses in 1. Totally renovated. Boasting a loyal clientele. Full grooming equipment included. Easy TTC access. Growing local community with trendy shops and restaurants. (id:51530)
4807 - 56 Annie Craig Drive
Toronto (Mimico), Ontario
Unobstructed Lake View, One Year New Luxury 2 Bedroom Condo With Best Waterfront View. Open Concept, Centre Island, Backsplash, Stainless Steel Appliances, Mbr W/O Balcony With Water View, W/I Closet Has Organizers. Steps To Ttc & Express Bus To Downtown Core, Steps To Park, Cafe, Restaurants. Building Has Excellent Facilities, 24 Hr Concierge. Offering Price Include 1 Parking & 1 Locker. Good Sized Balcony With City And Lake View (id:51530)
5 Winfield Avenue
Toronto (Runnymede-Bloor West Village), Ontario
Recently updated with new flooring throughout the main and second floors, freshly painted, and both bathrooms feature showers. Full basement with laundry. Charming home on a stellar lot, tucked away on a quiet dead-end street in the sought-after Junction/Bloor West area. Located in a top school district with three excellent school options. Features high ceilings, a den with walkout to a new west-facing deck, and a bright kitchen with breakfast area. Spacious living room and welcoming entryway.Three bedrooms and two full washrooms. Deep backyard, double parking included. Steps to the vibrant Junction and Bloor West Village. (id:51530)
Upper - 2068 Dundas Street W
Toronto (Roncesvalles), Ontario
Tastefully Curated Two-Storey, 2 Bed, 2 Bath In Roncesvalles/Dundas West, High Ceilings, Hardwood Floors, And Beautifully Tiled Bathrooms Set A Modern Yet Warm Natural Feel Throughout, Open Main Level With Custom Feature Walls, HD Projector And Surround Sound, Chef's Kitchen With Wolf Gas Stove Plus A Large Kitchen Island And Dining, Upstairs Two Generous Bedrooms With Extensive Custom Closets, Spa-Style Bath With Deep Tub And Walk-In Shower, And An Ensuite Laundry Room, Outdoor Living With A Large Private Deck For Entertaining And A Balcony Off The Primary, Steps To Dundas West Station And UP Express/GO, Close To Roncesvalles Shops And Dining, Sorauren Park, High Park, And The Railpath, Turnkey And Also Available Fully Furnished, Short-Term, For $6400. (id:51530)
Ph1501 - 2287 Lake Shore Boulevard W
Toronto (Mimico), Ontario
**The Largest Residential Unit in Grand Harbour - A House in the Sky** this Turnkey Penthouse offers 3,430 sq.ft. of elegant interior space and 1,497 sq.ft. of outdoor living. Designed for seamless indoor-outdoor living, every main room opens to one of four private Covered Balconies and unique sprawling Terrace, perfect for entertaining, gardening, or enjoying sweeping lake and city views. Inside: 9 Ft. ceilings, expansive rooms, and abundant natural light create a home of generous proportions. Custom kitchen with La Cornue stove and Miele appliances, European Oak Herringbone floors, and 3 fireplaces with Omega mantles reflect exquisite craftsmanship. Dedicated wine room, artistic solid wood doors and thoughtfully selected finishes complete the residence. 3 parking spaces + private locker room. Luxury condo amenities complete this extraordinary residence. **A True House in the Sky Unmatched in Scale, Design, and Lifestyle** (id:51530)
1016 - 1001 The Queensway
Toronto (Islington-City Centre West), Ontario
Modern 1 Bed + Den suite at The Verge Condos (East Building), located on the 10th floor with unobstructed west-facing views. Functional layout featuring a spacious bedroom, versatile den ideal for a home office, and a well-appointed bathroom. Enjoy contemporary finishes and an abundance of natural light. Conveniently situated along The Queensway with easy access to transit, major highways, shopping, and everyday amenities. (id:51530)
707 - 2267 Lake Shore Boulevard W
Toronto (Mimico), Ontario
Marina Del Rey, Your Oasis In The City. This Thoughtfully Designed One Bedroom Plus Den Residence Offers -860 Sq Ft Of Comfortable Waterfront Living With Unobstructed South Facing Lake Views. Floor To Ceiling Windows Provide Plenty OF Natural Light To Create A Seamless Flow Between The Living, Dining, And Kitchen Areas, Making The Layout Ideal For Both Everyday Living And Entertaining.Kitchen Includes A Breakfast Bar, Quality Appliances, Sleek Cabinetry, Generous Counter Space, An Extended Pantry, And A Built In Beverage Fridge. Primary Bedroom Serves As A Quiet Retreat With A Walk In Closet And Custom Built Ins, Complemented By A Renovated Four Piece Bathroom Finished With Imported Tile. Den Provides Flexible Space For A Home Office Or Reading AreaWithout Compromising Openness.Situated Within One Of Toronto's Most Established Waterfront Communities, Enjoy An Extensive Collection Of Amenities Including A Fitness Centre, Indoor Pool, Tennis And Squash Courts, Party And Lounge Rooms, Library, Outdoor Bbq Areas, Car Wash, 24 Hour Concierge, Secure Parking, And Ample Visitor Parking. Steps To Scenic Lakefront Trails, Transit, Highways, Airports, Restaurants, Groceries, And Everyday Conveniences, This Residence Delivers A Balanced Waterfront Lifestyle In A Truly Exceptional Setting. (id:51530)
2102 - 1928 Lake Shore Boulevard
Toronto (South Parkdale), Ontario
Welcome to this stylish 1 bedroom + den, Mirabella Condo in the heart of Toronto's vibrant Lakeshore Community! Featuring sleek modern finishes, an open-concept layout, and a bright and airy flow - this suite offers a contemporary living space perfect for urban-lifestyles. Enjoy a spacious bedroom, modern kitchen, and a den that can be converted into an office space! Located steps from waterfront trails, TTC, shopping, dining, and parks. Luxury amenities including a pool, fitness centre, yoga studio, kid's play area, party/meeting room, rooftop patio, concierge, and more. Ideal for first-time buyers, downsizers, or investors seeking a prime Toronto location. (id:51530)
303 - 2 Old Mill Drive
Toronto (High Park-Swansea), Ontario
Tridel-built condominium in the prestigious Old Mill neighborhood, ideally situated at 2 Old Mill Drive were South Kingsway meets Bloor West Village. This rarely available, highly functional layout offers thoughtfully designed living space, featuring bedroom plus a versatile media area. The open-concept interior is bright and inviting, enhanced by high ceilings, pot lights granite countertops, and full sized kitchen appliances, An efficient floor plan maximizes usability while maintaining a seamless flow throughout the suite. Enjoy and exceptional Walk Score of 90, just steps to the Old Mill subway station, scenic Humber River trails, and the shops, cafes', and amenities of Bloor West Village. Building amenities include: rooftop deck and garden, 24-hour concierge, well-equipped fitness center, and meeting/party room. (id:51530)
8 - 106 Lake Shore Drive
Toronto (New Toronto), Ontario
RARE FIND - 30seconds to the LAKE! South facing apartment with plenty of natural light. 24hr security camera around the building with digital passcode lock. Very Close to Humber College Lakeshore Campus and Mimico Go Station. Close To Shopping, Restaurants, Entertainment, Parks, Schools and More! Include Stoves, Dishwasher, Fridge, Washer & Dryer, Range Hood. Come and Enjoy Beautiful New Toronto! Students are welcome! (id:51530)
10 - 230 South Kingsway
Toronto (High Park-Swansea), Ontario
Cozy Modern Apartment w/ in floor hydronic heating on polished concrete floors. Ensuite laundry. Quiet MultiPlex Building in Swansea. Tenant controls the heat while landlord pays the gas bill. (id:51530)
810 - 65 Annie Craig Drive
Toronto (Mimico), Ontario
* Luxury Vita Two Brand New Condo Nearby Waterfront* Gorgeous 2 Bedroom and 2 Washroom *Nice South Lake View *Great Open-Concept Layout *9ft Ceiling *Large Balcony *Modern Kitchen W/Quartz Counter Top * Include One Parking and One Locker *24 Hours Concierge *Excellent Amenities w/ Swimming pool *Close to lake, Downtown, Ttc, Highway, Marina, Park, Supermarket and More (id:51530)
1209 - 251 Manitoba Street
Toronto (Mimico), Ontario
Welcome to the largest, most beautiful and bright 1-bedroom, 1-bathroom condo in the heart of Mimico overlooking the park, and breathtaking views of Lake Ontario. Upgraded finishes throughout with tons of storage for functional and organized living. This unit offers modern comfort and scenic beauty, -with a massive walk-in-closet in a very large bedroom. Walking distance to the lake, shopping, groceries, cafes, parks and other amenities. Easy access to the highway. Well designed amenities including a large gym, outdoor pool, sauna, male and female change rooms with showers, concierge, party room and games room, guest suites and LOTS of visitors parking. The parking and locker are owned. Ideal for a single individual or couple, this condo is the perfect luxury starter home. Enjoy easy access to shopping amenities and convenient transit options. Don't miss out schedule your showing today! (id:51530)
10 Juliana Court
Toronto (Lambton Baby Point), Ontario
!!!Priced To Sell!!! Sensational, Stunning & Spacious Open-Concept Home On A Wide Lot!This Beautifully Renovated Home Has Been Transformed From Top To Bottom And Is Completely Move-in Ready. Featuring 3+1 Bedrooms and 3+1 Modern Bathrooms, It Showcases A Designer Kitchen, Wide Plank Engineered Hardwood Floors Throughout, Two Upstairs Bathrooms With Heated Floors, Heated Towel Warmers And Premium Trimless Finishes. The Oversized Carport Includes A Rough-in For An Electric Vehicle Charger And Is Supported By a 200-amp Electrical Panel.Enjoy The Lushly Landscaped Property, Perfect For Outdoor Living. The Separate Entrance Leads To A Fully Finished In-Law Suite Complete With Its Own Kitchen, Bathroom, And Laundry Ideal For Extended Family.Located Just Steps From The Scenic Humber River Parklands, This Home Offers Easy Access To Biking Trails, Picnic Areas, And PlaygroundsPerfect For Family-Friendly Activities. Don't Miss The Attached List Of Extensive Upgrades And Renovations! Wide Lot, Please See Garden Suit Report Attached. (id:51530)
109 - 801 The Queensway
Toronto (Stonegate-Queensway), Ontario
Brand New Never Lived-In 1Bed Den (Can be used for Study or Office) Unit at Curio Condos Prime Location! Features Include Open-concept living and dining area with a modern layout. Gourmet kitchen with sleek stainless steel appliances, Spacious den perfect for a home office or flex/study space. Ensuite laundry for your convenience. Easy access to major highways Minutes to Sherway Gardens, Costco, and other big box stores. Steps from trendy restaurants, cafes, shops, and transit Everything you need is right at your doorstep experience the best of Toronto living! (id:51530)
224 - 60 Heintzman Street
Toronto (Junction Area), Ontario
This elegant bachelor/studio south-facing suite is located in a well-managed, beautifully maintained building in one of Toronto's most vibrant neighborhoods. Enjoy the convenience of walking distance to trendy cafes, top-rated restaurants, bars, shops, farmers market and public transit, with Keele & Dundas just steps away and High Park nearby for outdoor enjoyment. The unit offers complete privacy and security, featuring its own modern kitchen, full bathroom, and en-suite laundry. As an added bonus, internet is included in the rent. Parking may be arranged separately through building management. The building also offers car rental on location, BBQ terrace, library, gym, party room, garden court, bike racks and EVSE for your convenience. Perfect for those seeking comfort, convenience, and an unbeatable location. (id:51530)
119 Dalrymple Drive
Toronto (Rockcliffe-Smythe), Ontario
Prime Location on a highly desirable street walking distance to transit, local amenities, parks, schools. Location is A+ This home is loved and well maintained. Immaculately clean, tidy, renovated kitchen with granite countertops, additional room added to the back of the home with a wood fireplace, sliding doors leading to the backyard and is used as the eat in kitchen area. Marble Stairs, French Doors. The backyard is picturesque, reminiscent of a European vibe. 3 spacious bedrooms on the upper level with one bedroom featuring a walkout to an expansive terrace overlooking the gardens. (need size of the terrace). Finished lower level with separate bedroom & full bathroom to accommodate an additional family member. Garage + Long Driveway to accommodate total of 4 vehicles. TTC is Just Around the Corner, School Across the Street, Shopping steps away. Smythe Park is nearby & Dalrymple Park is close by. The neighbourhood is family friendly. ** New Washer and Dryer ** (id:51530)
2710 - 33 Shore Breeze Drive
Toronto (Mimico), Ontario
Experience luxurious waterfront living in this bright and spacious newly painted 2-bedroom, 2-bath corner suite at Jade Waterfront Condos, featuring a large wrap-around balcony with rare, unobstructed south, west, and sunset views of the lake and city from every room. The open-concept layout boasts floor-to-ceiling windows, 9 ft ceilings, and a sleek modern kitchen with stainless steel appliances, quartz countertops, a centre island, and an ensuite stacked washer and dryer. The primary suite offers a private ensuite washroom, while the second bedroom is perfect for guests, a home office, or quiet relaxation. Perfect for sunrise breakfasts and sunset drinks, this residence offers resort-style amenities including an outdoor pool, jacuzzi, rooftop terrace, party room, lounge, billiards, golf simulator, fitness centre, guest suites, and more. Ideally located in the heart of Mimico, steps to the lakefront, Goodman Trail, Humber Bay Park, dining, shopping, and with quick highway accesswhere modern comfort meets breathtaking waterfront serenity. (id:51530)
1910 - 1926 Lake Shore Boulevard W
Toronto (South Parkdale), Ontario
Perched high above the waterfront at Mirabella Luxury Condos, this 3-bedroom, 2-bathroom residence feels equal parts polished and effortless. Sunlight pours through every room, highlighting a bright open-concept layout and elevated finishes throughout. The best part? Panoramic, south-facing views of Lake Ontario, a constant, calming backdrop from morning coffee to golden hour. Enjoy resort-style amenities and a lifestyle that's as convenient as it is beautiful, with quick access to Hwy 427, the Gardiner, QEW, and transit, plus trails, parks, and Toronto's vibrant waterfront just steps from your door. Parking and locker included. (id:51530)
100 - 10 Plastics Avenue
Toronto (Stonegate-Queensway), Ontario
Welcome to 10 Plastics! A space that offers modern, spacious units with premium finishes and upscale amenities, perfect for service-based businesses ready to elevate their brand. Designed to impress clients and create an exceptional workspace for staff, this dynamic property is already home to a thriving mix of tenants, including a yoga studio, hair salon, beauty spa, café/juice bar, chiropractor, and professional offices. Don't miss your chance to join this vibrant and growing community in an ideal setting. This unit has access to the lobby with 3 common washrooms. (id:51530)
415 - 7 Smith Crescent
Toronto (Stonegate-Queensway), Ontario
Welcome to 7 Smith. Stunning 2-bedroom suite featuring upgraded appliances, bathrooms, and ensuite laundry. The spacious layout includes two separate bedrooms and a large living space with clear, unobstructed views. Parking is included in this vibrant neighborhood with easy access to highways, shops, parks, and restaurants. (id:51530)
512 - 1 Neighbourhood Lane
Toronto (Stonegate-Queensway), Ontario
Boutique Condominium Featuring a Spacious Open-Concept Split-Bedroom Layout With 2 Bedrooms, 2Full Baths, Parking, and Locker. Elegant Finishes Throughout and an Abundance of Natural Light. Enjoy Breathtaking South-East Views of the CN Tower and Humber River! Luxury Living at Its Finest - 9' Ceilings, Modern Cabinetry, and Concierge. Steps to the Extensive Network of Humber River Trails Taking You to the Lakeshore Waterfront and High Park in Just 20 Minutes. Quick Access to Old Mill Subway and Mimico GO Station With Frequent Transportation Options and Two Bus Stops at the Doorstep. Premium Amenities Include a Rooftop Terrace, Fitness Centre, Party Room, Children's Play Area, Pet Grooming Station, and Guest Suites. Close to Shopping, Schools, Parks, and Major Highways. (Click Mutimedia + 3D Tours) (id:51530)

