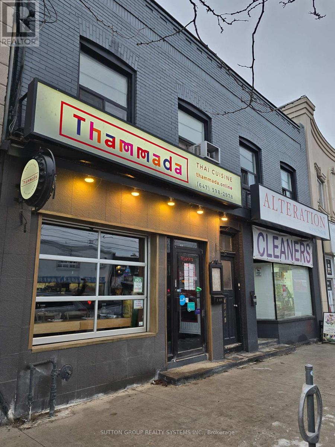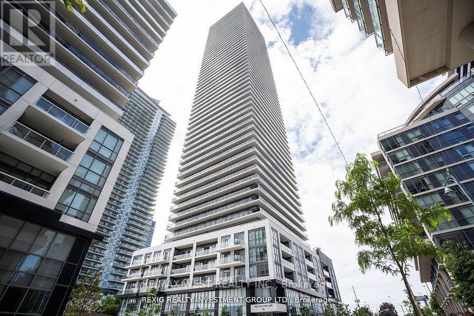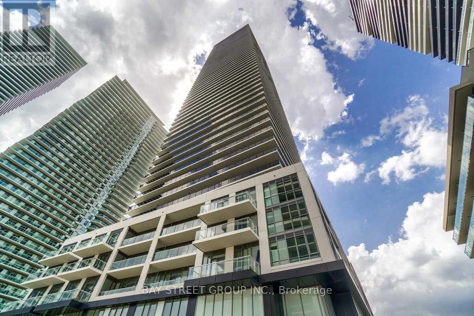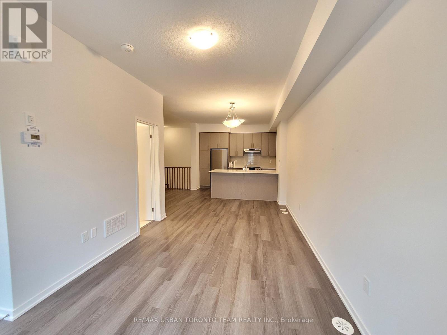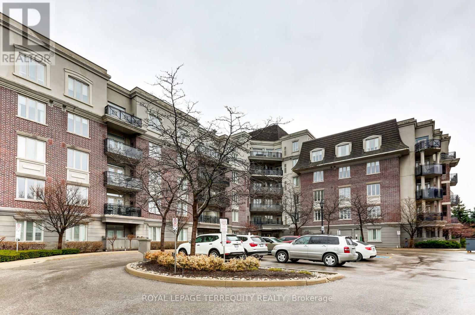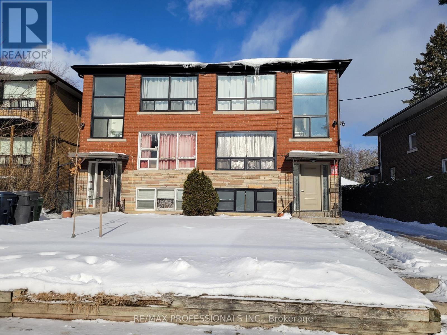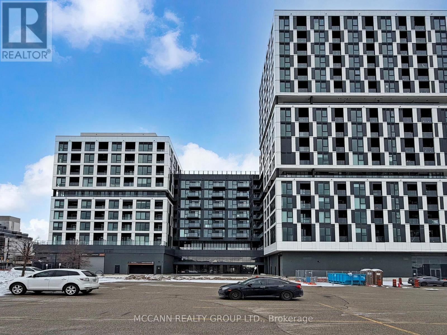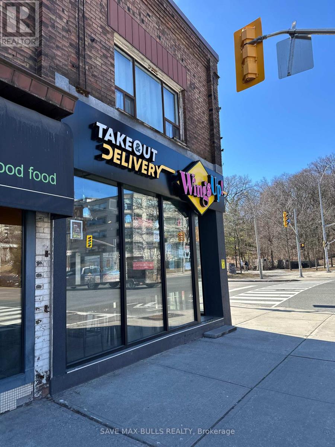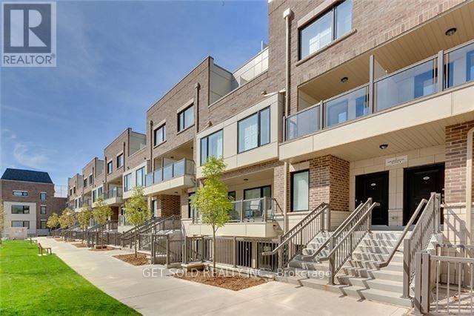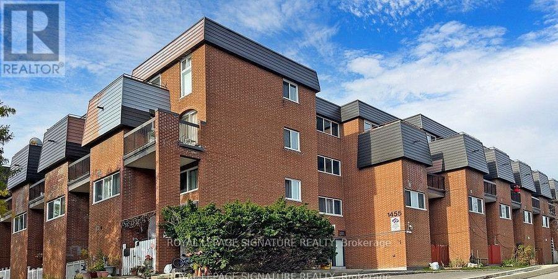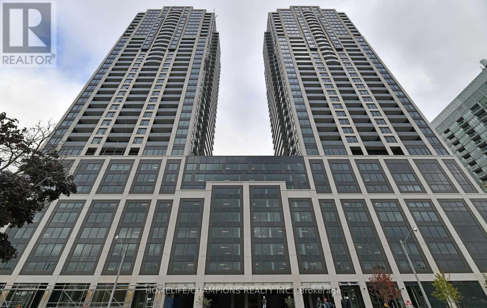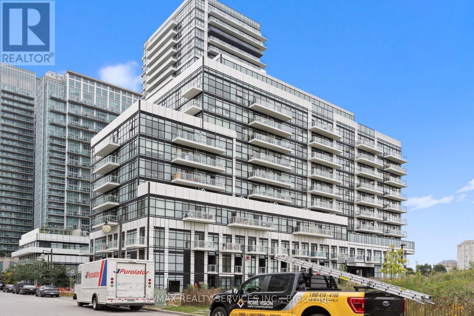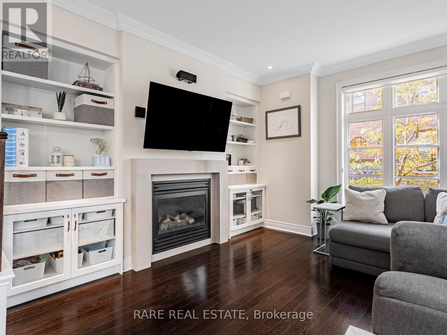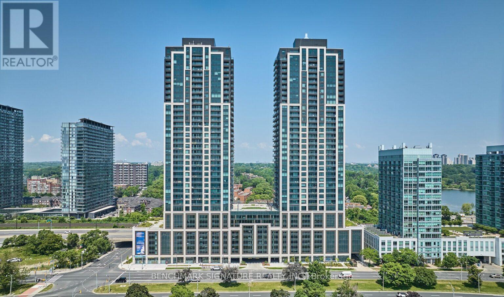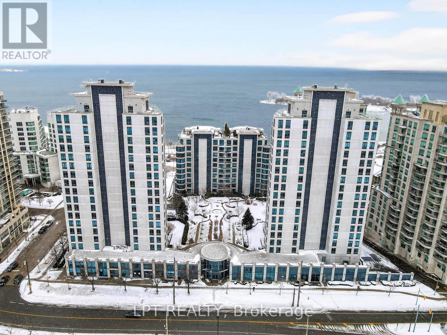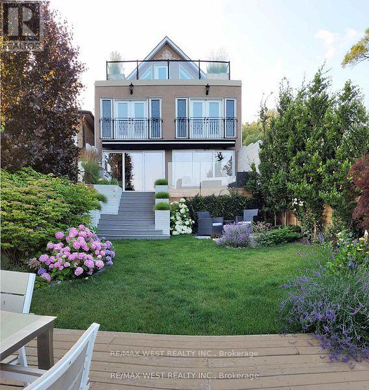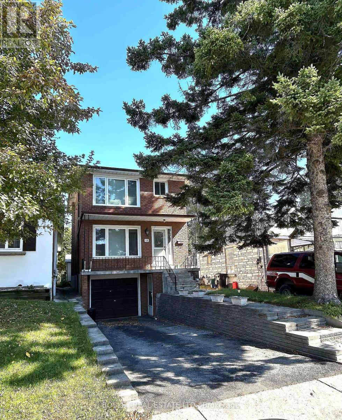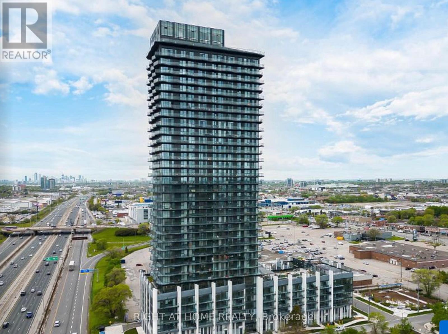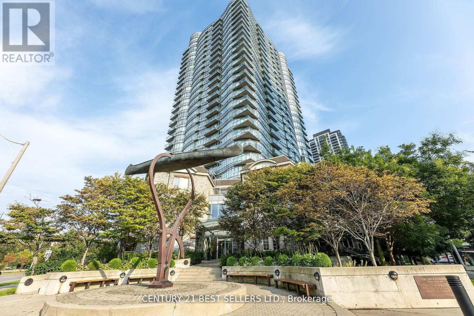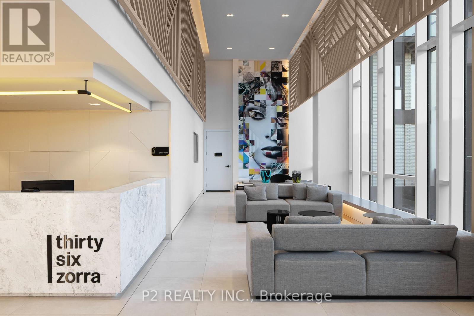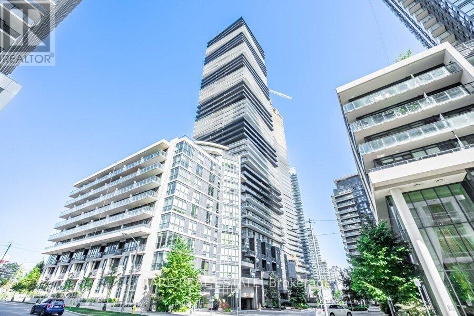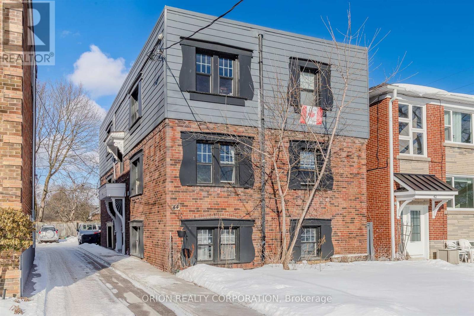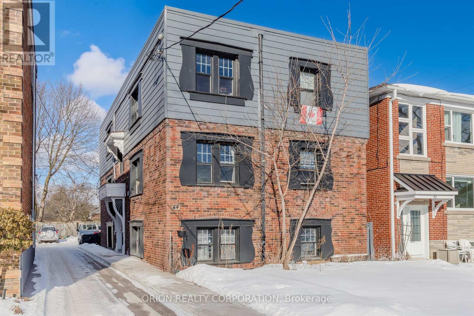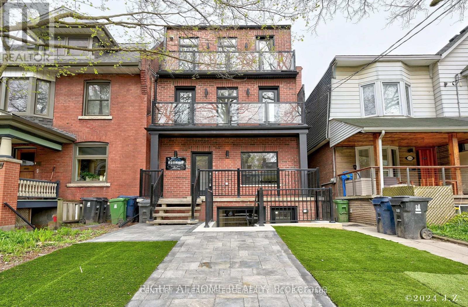Roxanne Swatogor, Sales Representative | roxanne@homeswithrox.com | 416.509.7499
2 - 2886 Lake Shore Boulevard W
Toronto (New Toronto), Ontario
Spacious 9Ft Ceiling Apartment for Rent In The Heart Of Vibrant Lake Shore Village! 3 Bedrooms, 1 Bathroom. Fully Renovated Unit! Brand New Laminate Floor Through Out. Unit Recently Painted. Modern Kitchen With Quartz Countertop And Elegant Marble Backsplash. New Washer & Dryer In Laundry Room With Lots Of Storage Space. Beautiful And Modern Light Fixtures In Every Room. Large Primary Bedroom With Double Closets. TTC Street Car And Direct Bus To Islington Subway Station At Your Doorstep. Minutes To Long Branch & Mimico GO. Walking Distance To Humber College And Short Drive to Downtown. Enjoy What This Neighborhood Has to Offer: Close To Lake, Steps To Shopping, Restaurants, Cafes, Pubs, Medical Clinics, Nail, Hair & Beauty Salons, Plus Much More! Unit Is Offered Semi-Furnished. Tenant Pays Hydro, Cable And Internet. 1 Parking Space At Additional Cost: $100/Mth, Or 2 Tandem Parkings $180/Mth. (id:51530)
404 - 70 Annie Craig Drive
Toronto (Mimico), Ontario
**Welcome to your dream condo in the heart of Humber Bay Shores.** This stunning two-bedroom, two-bathroom corner suite showcases breathtaking views of Lake Ontario and the scenic waterfront boardwalk, offering a serene and truly picturesque lakeside lifestyle.Designed with a thoughtfully planned open-concept layout, the home is filled with natural light through expansive floor-to-ceiling windows that frame the surrounding views and enhance the sense of space. The modern kitchen blends style and function seamlessly, featuring premium appliances, sleek finishes, ample cabinetry, and generous counter space-perfect for everyday living and entertaining.The spacious primary bedroom serves as a private retreat with a walk-in closet and a beautifully appointed ensuite. A well-proportioned second bedroom and full second bathroom provide flexibility for guests, a home office, or additional living space.Step outside your door to enjoy exceptional building amenities, waterfront trails, boutique shops, cafés, and effortless access to transit and major routes. Whether you're relaxing by the lake or embracing the vibrant Humber Bay Shores community, this exceptional condo delivers the perfect balance of luxury, comfort, and convenience.**Experience refined lakeside living where elegance meets everyday ease.**- (id:51530)
3307 - 70 Annie Craig Drive
Toronto (Mimico), Ontario
Amazing 1Bd+Den W/2 Full Bathrms; Den W/ Slide Door Can Be Used As 2nd Bdrm; South West Exposure Enjoy Lake/City View; Modern Kitchen W/ S/S Appliances, Centre Island, 24H Concierge & Security, Party Room With Kitchenette And Bar, Outdoor Pool, Exercise Room, Guest Suites, Board Room, Bbq Area, Walk Distance To Shops, Restaurants Transit, Lake, Parks, Minutes To Downtown Toronto. (id:51530)
28 - 15 William Jackson Way
Toronto (New Toronto), Ontario
Available March 1st - Lake & Town - 1091 Sqft 2 Bedroom And 2.5 Bathroom Town House. Main Floor Has Great Room, Dining Room, And Powder Room. Modern Kitchen With New Appliances. Breakfast Balcony . Bright & Spacious With Lots Of Upgrades. Lower level consist of Primary Bedroom With Ensuite Bathroom And Walk-In Closet and Second Bedroom And Modern Finishes. One Underground Parking Included.Located in the New Toronto neighbourhood in Toronto Down the street from Lake Ontario Walking distance to Humber College-Lakeshore Campus. 5 minute drive to Mimico GO Station.Close access to the Gardiner Expressway & Highway 427. 8 minute drive to Long Branch GO Station. 8 minute drive to CF Sherway Gardens Short commute to Downtown Toronto Close to shops, restaurants and schools Nearby parks include Colonel Samuel Smith Park, Rotary Park and Prince of Wales Park (id:51530)
422 - 245 Dalesford Road
Toronto (Stonegate-Queensway), Ontario
Stunning, fully renovated top-to-bottom 2 Bed, 2 Bath corner suite in the boutique Dalesford building. This grand west-facing residence features 9-ft ceilings, modern grey laminate flooring throughout, and an exceptional open-concept layout ideal for both everyday living and entertaining. The beautifully updated kitchen boasts stainless steel appliances, ample cabinetry, and a large pantry, flowing seamlessly into the spacious living and dining area with walk-out to the balcony. The primary bedroom offers mirrored his-and-hers closets and a 5-pc ensuite with deep soaker tub. The second bedroom includes a mirrored closet and walk-out to the oval balcony. Gas line for BBQ on balcony. Ensuite LG front-loading washer and dryer. The unit shows extremely well and has been meticulously maintained. Luxury amenities include a rooftop deck and gardens, fitness centre, and more. Unbeatable location close to parks, waterfront trails, restaurants, shops, groceries, transit, and highways. The balcony does not overlook the highway! (id:51530)
1 - 38 Symons Street
Toronto (Mimico), Ontario
Well-maintained 1 bedroom, 1 bathroom basement unit, located on a quiet residential street in the heart of Etobicoke. This functional and comfortable space offers a practical layout with ample living area, ideal for a single professional, couple or small family. Conveniently situated close to TTC transit, major highways, shopping, parks, and everyday amenities. Enjoy the privacy of a peaceful neighbourhood while remaining just minutes from essential services and city access. (id:51530)
1024 - 1007 The Queensway Avenue
Toronto (Islington-City Centre West), Ontario
Brand new, never-lived-in 1+1 bedroom suite at Verge Condos by RioCan Living, located at 1007 The Queensway in Etobicoke's vibrant Islington-Queensway neighbourhood. This 630 sq ft suite is situated on the highest floor and offers a bright, well-designed layout with floor-to-ceiling windows and modern finishes throughout. The contemporary kitchen features quartz countertops, sleek cabinetry, and full-size stainless steel appliances, flowing seamlessly into the open-concept living and dining area. The spacious open den can comfortably accommodate a bed or function as a home office, offering excellent flexibility. Enjoy a private balcony, in-suite laundry, and the convenience of one underground parking space and one locker. Residents enjoy resort-style amenities including concierge, fitness centre, co-working lounges, virtual golf, party and games rooms, kids activity studio, pet and bike wash stations, and outdoor terraces. Steps to transit, restaurants, shops, parks, and minutes to Sherway Gardens, IKEA, Costco, and major highways for an easy commute downtown. (id:51530)
1733 Bloor Street
Toronto (High Park-Swansea), Ontario
Excellent opportunity to own a top-performing Wings Up! franchise in Toronto's High Park area. This turnkey operation features strong sales, high profitability, and a loyal customer base, making it one of the best-performing locations in the chain. Situated in a high-density residential and commercial neighbourhood with strong foot traffic, the business includes a fully equipped kitchen, modern dining area, LLBO license, and a patio that will add extra value and sales. The clean, well-maintained operation comes with training provided by the franchisor and a long-term lease with attractive terms. Ideal for an owner/operator or family business, with financials available upon signing a Non-Disclosure Agreement. (id:51530)
421 - 8 Drummond Street
Toronto (Mimico), Ontario
This Mimico townhome has been completely renovated from top to bottom with brand new flooring, kitchen cabinets and countertops, bathroom vanity, fresh paint and brand new appliances and shows like a brand-new model suite. Located just steps from Mimico GO station, this townhome offers great value for first-time homebuyers, investors or downsizers. Listed under POWER OF SALE. (id:51530)
319 - 1455 Williamsport Drive
Mississauga (Applewood), Ontario
Well Maintained & Updated Stacked Townhome In Dixie & Bloor Of Mississauga. Main & 2nd Floor Townhome With Walk-Out To The Balcony. Approx. 1500 Sq. Ft. 4 Bedroom + Den With 2 Washrooms. Den Can Be Used As 5th Br. Open Concept Kitchen W/Stainless Steel Appliances. 2 Renovated Washrooms. Prime Br With Large Walk-In Closet & Good Size 2nd Br. Laminate Floors Throughout. **Maintenance Fee Included All Utilities. Building Amenities Include Gym, Party Room & Kids Playroom. Close To Schools, Grocery, Shopping Centers, Transit & Parks. It Is A Short Walk To The Library, Community Center & Grocery Market. Short Walk To Library & Community Centre. Few Mins Drive To Kipling TTC Station! (id:51530)
2112 - 1926 Lake Shore Boulevard W
Toronto (High Park-Swansea), Ontario
Welcome to Mirabella East Tower Condos. Large unit with a spacious Layout. 1 BD plus Den(can be used as 2nd Br) Open Concept Living/Dining and great Lakeview of South/West. 2 Washrooms. High ceilings. Comes with a Large Balcony with a great view of the Lake. Demand Location with easy access to Downtown/QEW/Gardiner and a few minutes' walk to the Lake, Waterfront and Trails. 24 Hrs Concierge. Outdoor Gardens. Great Indoor/Outdoor Amenities. (id:51530)
115 - 251 Manitoba Street
Toronto (Mimico), Ontario
Modern & Clean 2 Story Garden Suite At Empire Phoenix In Prime Mimico Location! 2 Bedrooms, 2Washroom. Quartz Countertops In Kitchen & Bathrooms, Stainless Steel Appliances, Balcony In Master Bedroom. Feels Like A House But Offer Access To Building Amenities Including Outdoor Pool, Party room, Rooftop Terrace, And Fitness Centre. 1 Parking Included. Steps To The lake, Premium Location Right Off The Highway Close To Everything! Will Not Last Long! Act Now! (id:51530)
114 - 1812 Burnhamthorpe Road E
Mississauga (Applewood), Ontario
Rarely offered 2,045 Sqft end unit Freehold Townhome in the heart of Mississauga's desirable Applewood community, combining elegant design, natural light, and smart home convenience. This 3 Storey residence offers an open concept layout with hardwood floors, crown moulding, and a gas fireplace that creates a warm, inviting main living space. The designer kitchen features granite countertops, a gas stove, extended pantry storage, reverse-osmosis water filtration and water softener, and a spacious island, leading to a balcony terrace with natural gas BBQ hookup and ample outdoor space, perfect for entertaining. Upstairs, the primary suite is a true retreat with a large walkthrough closet with built-in shelving, private balcony, and a luxurious 5 Piece ensuite boasting double sinks, upgraded fixtures, and quality window blinds. Two additional bedrooms provide ample space for family or guests, complimented by a full bathroom and convenient laundry room with built-in storage. The ground floor welcomes you with a heated foyer floor, 2 Piece powder room, and versatile den ideal for a home office, gym or 4th Bedroom, plus direct access to an attached 2 Car garage with storage space. Smart home features include Nest doorbell camera, garage opener, smart light switches, Nest thermostat, built-in surround sound system, dimmer switches and potlights. Additional upgrades include a new Air Handler (2018) and smoke detectors on every level. Situated in a quiet enclave facing the courtyard, this bright corner home offers privacy and tranquility while remaining close to every convenience. Longo's, Starbucks, Sherway Gardens, Square One, parks, golf, schools and major highways + transit routes are all minutes away. A rare combination of location, functionality, and sophistication, this is urban living at its finest in one of Mississauga's most coveted communities. (id:51530)
4101 - 1926 Lake Shore Boulevard W
Toronto (High Park-Swansea), Ontario
Welcome To The Mirabella Condo, Where You'll Enjoy A Balcony With A Stunning North View Of High Park And The City Skyline. This Functional 1-Plus-Den Layout Provides Flexibility, As The Den Can Easily Be Converted To A Second Bedroom. You'll Also Have The Convenience Of Two Full Washrooms. The Open Concept Living/Dining/Kitchen Area Features 9 Ft Ceilings, Providing An Airy And Spacious Feel. You'll Love The Modern Look Of The Quartz Countertops In Both The Kitchen And Washroom Vanities. This Unit Also Includes 1 Parking Space For Your Convenience. The Building Offers A Range Of Amenities, Including 24-Hour Concierge Service, An Indoor Pool, Sauna, Outdoor Terrace, BBQ Area, Party Room, And More. With All These Amenities, You'll Have Everything You Need To Relax And Entertain. Don't Miss Out On This Opportunity To Live In A Wonderful Luxury Condo With Breathtaking Views. (id:51530)
812 - 2083 Lake Shore Boulevard W
Toronto (Mimico), Ontario
***Public Open House Saturday February 7th & Sunday February 8th From 2:30 To 4:00 PM.*** Experience The Pinnacle Of Lake Ontario Living. Welcome To The Prestigious Waterford Towers, One Of Humber Bay Shores' Most Elegant Waterfront Residences - Where Luxury Living Meets Unmatched Convenience. This Beautifully Maintained Suite Offers A Spacious Layout, 9 Feet Ceilings & Large Windows With Southern Exposure. 682 Square Feet Of Functional Space. Also Includes One Parking Spot & One Locker. Newly Painted. Walk Out To Balcony With Gas BBQ Hookup. Enjoy The Gorgeous Lake View & Courtyard View. World-Class Amenities: Residents Enjoy Access To A State-Of-The-Art Fitness Center, Indoor Pool, 24 Hour Concierge, Rooftop Terrace & Much More. Close To Gardiner, TTC, Restaurants, Shops & More. Click On 4K Virtual Tour & Don't Miss Out On This Gem! (id:51530)
5 Eleventh Street
Toronto (New Toronto), Ontario
Rarely Offered True Lakefront Property In South Etobicoke With Riparian Rights (300Ft)! This Exceptional 3-Storey Detached Residence Backs Directly Onto Lake Ontario, Offering Unobstructed Panoramic Views Of The Lake. Perfectly Manicured Garden With Outdoor Gas Firepit, Outdoor Kitchen With B/I Gas BBQ For All Your Entertaining Needs!. This Is A Lifestyle That Few Ever Experience. Wake Up To The Sound Of Gentle Waves And Enjoy Spectacular Sunsets From Your Private Backyard Oasis - No Street, No Trail, Nothing Between You And The Lake.Designed With Elegance And Light In Mind, This Home Features Expansive EPAL Sliding Thermal Window Wall With Walkouts That Seamlessly Blend Indoor And Outdoor Living . The Chef's Kitchen Is Equipped With High-End Dacor Gas Stove & Oven, Garboraters In Both Sinks,Instant Hot Water, Water Filtration System, High-End Commercial Grade Range-Hood,Breakfast Bar. Open-Concept Dining And Living Areas - Perfect For Intimate Gatherings With Friends & Family Or Quiet Evenings By The Lake. The Entire Third Floor Is Dedicated To The Primary Suite - A Private Retreat Featuring A Full Wall Of Custom Built-In Closets, A Spa-Inspired Ensuite Bathroom With Heated Floors & German Skylight,Grohe Shower Head & Faucet. A Private Terrace Offering Mesmerizing Lake Views & Golden Sunsets. Jacuzzi In 2nd Floor Bathroom. Central Vacuum On All Floors. BASEMENT: Fully Finished Self-Sufficient Nanny Suite With Private Entrance! Home Is Conveniently Located, Short Strolls To Parks, Public Pool, Tennis Courts, Marinas, Vibrant Local Amenities, Great Schools. Minutes To Downtown Toronto - This Home Redefines Waterfront Luxury Living. (id:51530)
11 Forty First Street
Toronto (Long Branch), Ontario
You've heard it before: Location, Location, Location! and what can be better than a Long Branch South of Lakeshore Blvd. family home perfectly positioned steps from the Waterfront, Marie Curtis Park, and Long Branch Go Station. Not to mention excellent schools, local shops, cafes, and effortless access to major routes to downtown Toronto and either Pearson or the Island Airport. Move-in ready and full of potential to make it your own, this warm and welcoming home checks all the boxes. The west-facing living and dining rooms are bathed in warm afternoon sunlight, highlighting the gleaming hardwood floors that flow throughout. A renovated eat-in kitchen offers both style and functionality, while three generously sized bedrooms provide comfortable living space for the whole family. The basement features a separate entrance, adding flexibility for future possibilities ... perhaps a home office. Enjoy the convenience of a built-in garage and a lovely 120 ft. deep lot-perfect for kids to play, entertaining outdoors, or creating the garden of your dreams. A wonderful opportunity in a setting you'll love coming home to. (id:51530)
328 - 36 Zorra Street
Toronto (Islington-City Centre West), Ontario
For lease at 36 Zorra Street, Suite 328 a stylish 2-bedroom, 2-bathroom condo located in the heart of Etobicoke at The Queensway & Kipling. This unit features 9 smooth ceilings, in-suite laundry, quartz countertops, stainless steel appliances, and a bright, open-concept layout. Situated in the vibrant Thirty Six Zorra building, residents enjoy access to modern amenities and a dynamic lobby with artistic flair. Conveniently located near TTC transit, major highways, Humber College (Lakeshore Campus), shops, restaurants, parks, and green spaces. (id:51530)
609 - 15 Windermere Avenue
Toronto (High Park-Swansea), Ontario
Welcome to Windermere on the Lake - an exquisite split 2-bedroom, 2-bath suite offering breathtaking panoramic views of High Park, the CN Tower, and the sparkling waters of Lake Ontario. Spanning over 900 SqFt of stylish, SE-facing living space, this home features a private balcony, soaring 9' ceilings, and floor-to-ceiling windows that bathe the suite in abundant SE-facing natural light, filling every corner with warmth and brightness. The open-concept layout showcases a modern kitchen with granite countertops, a breakfast bar, and stainless steel appliances - ideal for both everyday living and entertaining. Both bedrooms boast ensuite bathrooms, while sleek laminate floors create a seamless flow throughout the suite. Indulge in resort-style amenities including an indoor pool, fitness center, sauna, virtual golf, and an elegant party lounge. All utilities are included in the maintenance fees. This unit also includes one parking space conveniently located near the elevator and one storage locker. Perfectly situated, you are steps away from High Park, Sunnyside Beach, the Martin Goodman Trail, Bloor West Village, and the vibrant shops and cafés of Roncesvalles. With the TTC at your doorstep and quick access to the Gardiner, downtown Toronto is just 10 minutes away. Experience the best of both worlds - an active outdoor lifestyle with biking along the lake, jogging through High Park, or kayaking on the Humber River - all while living in the heart of the city. (id:51530)
3310 - 36 Zorra Street
Toronto (Islington-City Centre West), Ontario
Light filled studio with large balcony, open concept floor plan. This beautifully designed suite is perfectly positioned in the heart of South Etobicoke, surrounded by vibrant energy, everyday conveniences, and a strong sense of community. The home features expansive floor to ceiling windows, 9 foot smooth ceilings, in-suite laundry and stunning views that enhance daily living. Residents enjoy access to premium amenities including a rooftop pool and terrace, sauna, fully equipped fitness centre, BBQ areas, games room, 24 hour concierge, and guest suites. An exceptional chance to live in one of the neighbourhood's most exciting and well connected urban destinations. (id:51530)
2404 - 56 Annie Craig Drive
Toronto (Mimico), Ontario
Luxury Living at Lago at the Waterfront! Discover this stunning 1-bedroom + den condo offering 663 sq. ft. of modern elegance, paired with a spacious 105 sq. ft. balcony. This sun-filled unit features floor-to-ceiling windows, flooding the space with natural light and creating a warm, inviting ambiance.The open-concept layout showcases a sleek kitchen with quartz countertops, a breakfast bar, and stainless steel appliances, seamlessly connecting to the living and dining area. Step out onto the balcony from both the living room and primary bedroom to enjoy breathtaking water views and indoor-outdoor living. This condo includes the convenience of an owned parking spot and locker. Lago at the Waterfront is renowned for its exceptional amenities, including: An indoor pool, hot tub, and sauna for relaxation. A state-of-the-art gym to maintain your active lifestyle. A theatre room for private screenings. An outdoor entertaining area with BBQ facilities. A convenient dog washing station. Ample visitor parking, stylish party room, guest suites, and a 24-hour concierge. Located in the vibrant Humber Bay Shores community, this is your opportunity to experience the ultimate in waterfront living. Don't miss out your dream lifestyle awaits at Lago at the Waterfront! (id:51530)
1 - 44 Emerald Crescent
Toronto (New Toronto), Ontario
Bright and spacious one bedroom unit just steps from the lake!! Recently renovated with designer finishes including kitchen with quartz counters, stainless steel appliances and bathroom with tub and shower. This modern unit features a large living/dining area and generous sized bedroom - all with above grade windows which make this unit bright and cheery. Located in a well managed multi unit property. Steps to lake, parks and trails for walking and cycling. Close to transit, shops, restaurants and Humber College. Easy access to Hwy 427 and QEW and minutes to downtown. Includes one parking space, heat and water. (id:51530)
6 - 44 Emerald Crescent
Toronto (New Toronto), Ontario
Bright and spacious studio apartment, just steps from the lake!! This modern unit features a large living/dining area and generous sized bedroom area. Recently updated with designer finishes including vinyl plank floor and bathroom fixtures. Above grade windows make this unit bright and cheery. Two separate entrances including a walk out/up to back yard.Steps to lake, parks and trails for walking and cycling. Close to transit, shops, restaurants and Humber College. Easy access to Hwy 427 and QEW and minutes to downtown.Includes one parking space. (id:51530)
Unit #2 - 153 Macdonell Avenue W
Toronto (Roncesvalles), Ontario
Welcome to your dream home in the heart of Roncesvalles, Toronto! This stunning, two year -new 2-bedroom residence offers modern living at its finest. Offering an open-concept layout that seamlessly blends the living room, dining area, and kitchen, creating the perfect space for entertaining guests or relaxing with loved ones. The kitchen features sleek stainless steel appliances, quartz countertops, and ample storage space. Large windows flood the home with natural light, illuminating the contemporary finishes and hardwood floors throughout. But the true highlight of this home is the expansive balcony, that will have you relaxing under the stars. The luxurious bathroom boasts elegant fixtures and a spa-like atmosphere. With its prime location in one of Toronto's most vibrant neighborhoods, this home offers easy access to trendy shops, gourmet restaurants, and beautiful parks, ensuring you'll experience the best of city living. Don't miss the opportunity to make this your new home sweet home! (id:51530)

