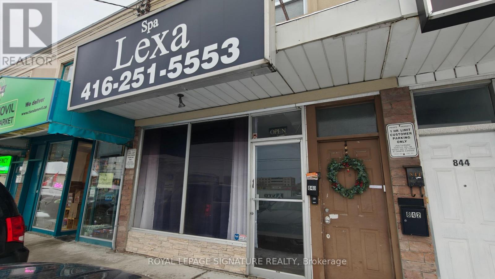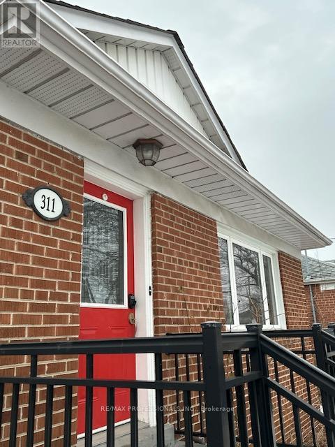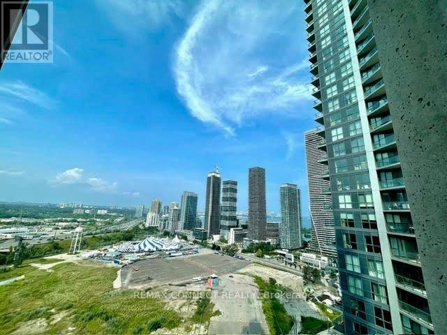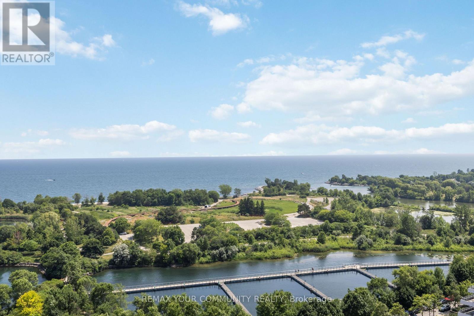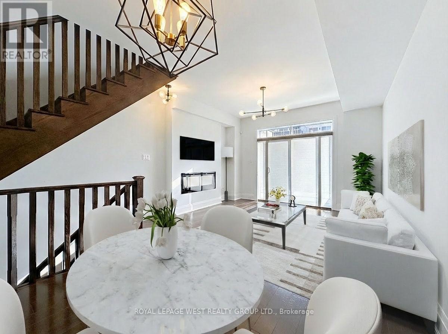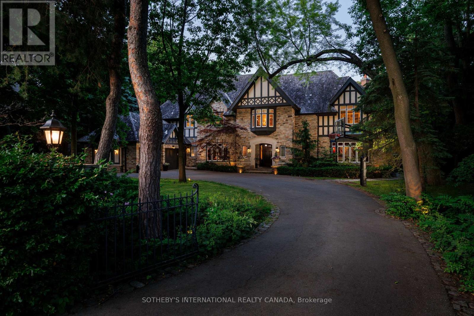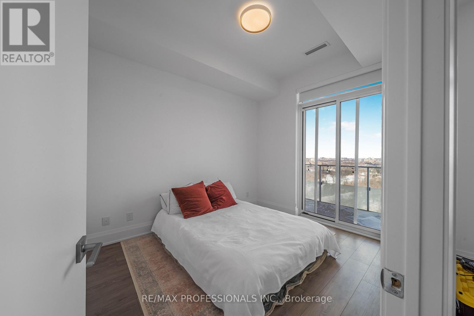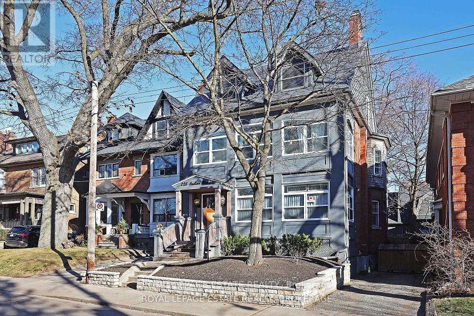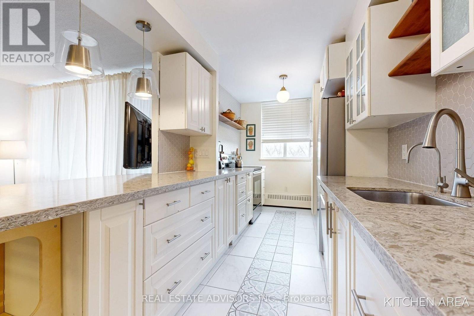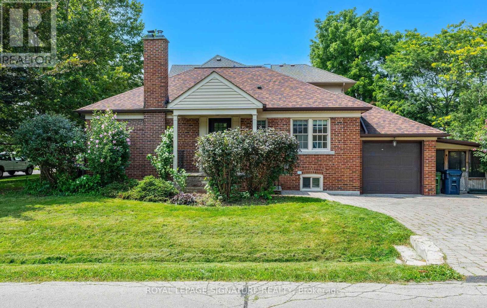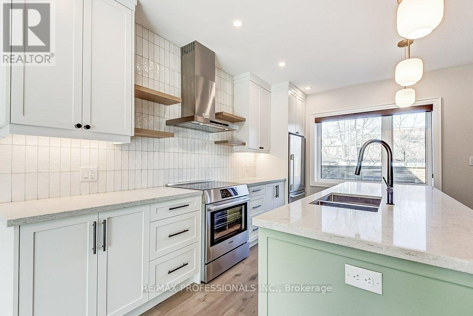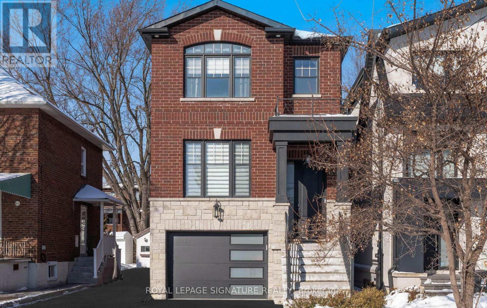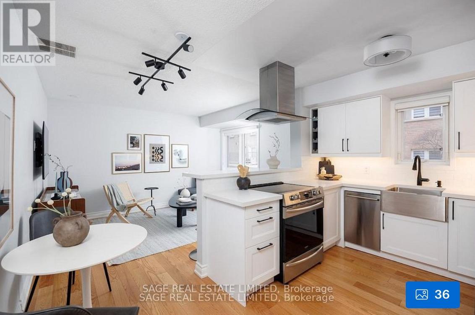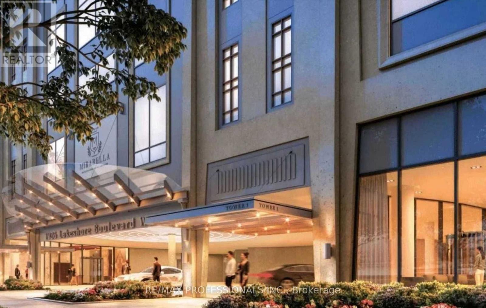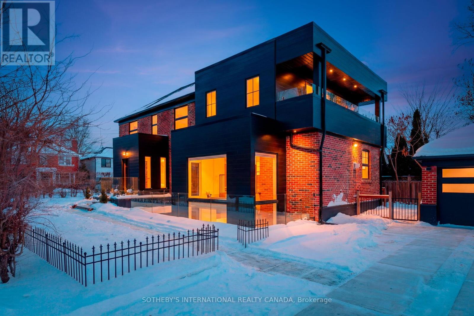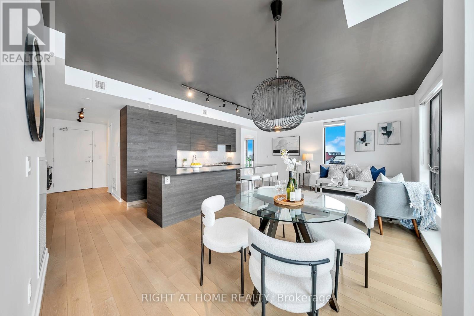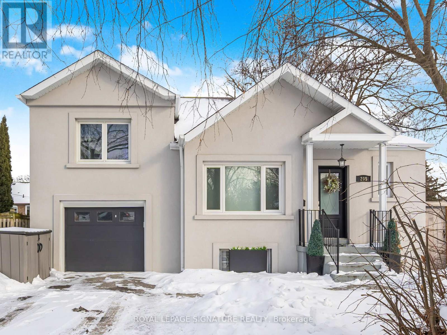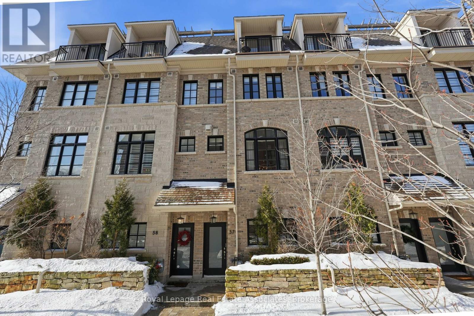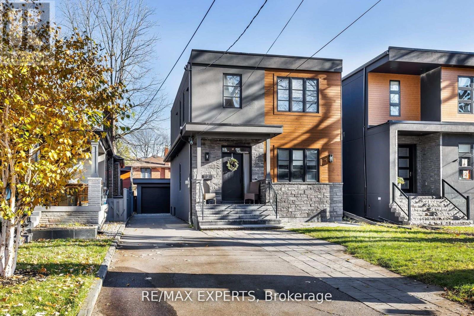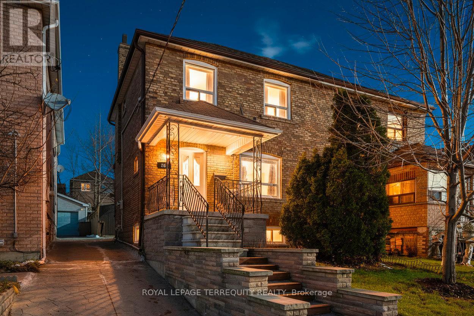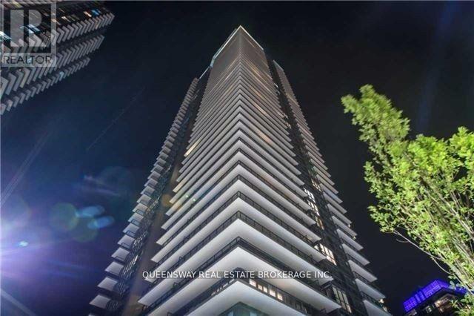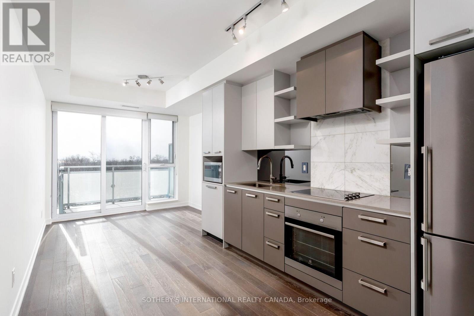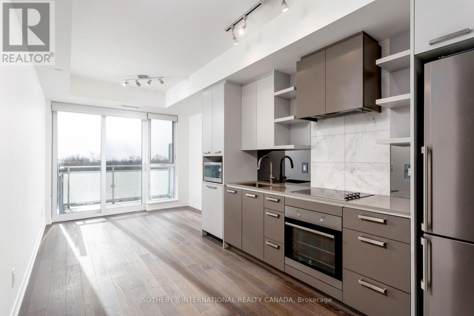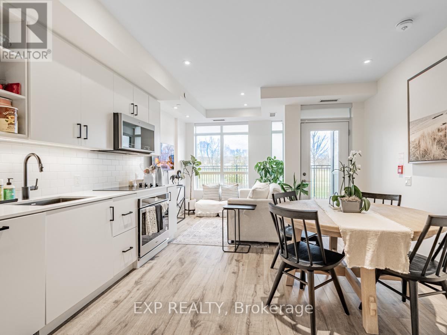Roxanne Swatogor, Sales Representative | roxanne@homeswithrox.com | 416.509.7499
840 Brown's Line
Toronto (Alderwood), Ontario
Ideal for medical, wellness, or professional services including massage therapy, physiotherapy, acupuncture, or health and beauty practices. This spacious unit features 4 rooms, 2 washrooms, a sink in every room and is located in a high-traffic plaza near Sherway Gardens. The lease includes a full basement with over 1,000 sq. ft. of additional storage or usable space. Rear access is available to both the main level and basement, offering excellent functionality. 2 parking spaces included. Utilities are extra. Surrounded by established businesses such as a pharmacy, medical office, restaurants, pet shop, and tailor. Easy access to major highways. Move-in ready and perfectly suited to launch or expand your business. (id:51530)
311 Thirtieth Street
Toronto (Alderwood), Ontario
Beautifully maintained 3+1 bedroom bungalow in the heart of desirable Alderwood. Situated on a large lot with private drive, this home offers bright, well-proportioned living spaces and a functional layout ideal for comfortable family living. The sun-filled living and dining rooms feature gleaming hardwood floors and a welcoming flow into the updated eat-in kitchen with stainless steel appliances and backsplash. Two bathrooms include one with a relaxing tub and another newly renovated with a walk-in shower. The spacious finished basement adds excellent living space with a bar area, TV room, additional bedroom and ensuite laundry. Enjoy a large, sunny backyard perfect for relaxing or entertaining and private drive with ample parking. Ideally located close to major highways, transit, shops, Farmboy Grocers, Sherway Gardens, schools, parks and the airport. Tenant to pay all utilities. No smoking and no pets, please. (id:51530)
2410 - 36 Park Lawn Road
Toronto (Mimico), Ontario
Discover Luxurious living in Key West Condo With 2 Bedrooms & 2 washrooms. This Bright And Spacious Unit boasts an open-concept kitchen and living area, complemented by high 9-foot ceilings and elegant wood floors. The modern kitchen features stainless steel appliances. Walk-out large balcony with S/E views of the lake, bringing in abundant natural light. This condo offers unparalleled convenience and is located steps away from the beach, public transit, shopping centers, and various restaurants. Easy access to downtown Toronto and major highways ensures you're always well-connected. Residents can indulge in various amenities, including a concierge service, a fully-equipped gym, a rooftop garden, and more. Experience the perfect blend of comfort and sophistication in this bright and spacious unit. Beautiful suite facing South/East view of Lake Ontario & City of Toronto, balcony is a walk out from the living room facing South into Lake Ontario. (id:51530)
Lph01 - 65 Annie Craig Drive
Toronto (Mimico), Ontario
Two Bedroom corner unit With Lake Views. Bright Open Concept Living Room With Access To 350 Square Foot Wrap Around Balcony. Modern Kitchen With Top Of The Line Built In Stainless Steel Appliances. Spacious Bedrooms With Mirrored Closets. Unit Also Features One Underground Parking Spot And Large Storage Locker. Top Amenities; 24 Hour Security, Fitness Center, With Sauna And Yoga Studio, Party Room, BBQ, Guest Suites And More. (id:51530)
159 Norseman Street
Toronto (Islington-City Centre West), Ontario
Stunning 3 Bedroom, 3 Bath Townhome perfectly located just off Islington Avenue, south of Bloor Street.This spacious, well-appointed home is filled with natural light thanks to its desirable north/south exposure. The main floor features beautiful oak hardwood floors and stairs, creating a warm and timeless feel throughout. The open concept Grand Room has a walkout to a generous deck complete with a gas BBQ hookup--ideal for entertaining or relaxing outdoors.The deluxe kitchen is complete with stainless steel appliances and features a 5 burner gas stove, quartz counterstops and a double sink. A charming Juliette balcony brings fresh air and natural light, making every meal time an excperience to enjoy. A roomy garage gives you direct access into the home, where the versatile lower level provides the perfect space for a home office, gym or flex area to suit your lifestyle. The Primary bedroom is a true retreat featuring a walk-in closet and a luxurious 5-piece ensuite with double sink, soaker tub and a glass enclosed shower. Step out onto your private balcony and enjoy your own peaceful zen space. The second floor boasts two generously sized bedrooms each featuring large windows and double door closets, along with a convenient laundry room and a 4 piece bath. Enjoy unbeatable convience with shops, restaurants, schools, TTC and Islington Subway only minutes from your door. This property receives a Walk Score of 81. N.B. Some photos featured in this listing have been virtually staged. (id:51530)
67 Kingsway Crescent
Toronto (Kingsway South), Ontario
Welcome to a truly exceptional estate tucked away in one of the Kingsway's most coveted, family-friendly enclaves. Perfectly positioned on a breathtaking ravine lot, this majestic custom-built Tudor-style home offers the ultimate in luxury, privacy, and natural beauty. Enjoy a resort-inspired backyard oasis complete with a stunning pool, lush landscaping, and endless space to entertain.Inside, the beautifully renovated chef's kitchen is the heart of the home - thoughtfully designed for both everyday living and large gatherings. Expansive windows throughout invite spectacular ravine views into nearly every room, filling the home with natural light. With approximately 10,000 sq ft of luxurious living space, this remarkable residence offers 7+2 spacious bedrooms, including an opulent primary suite with a private sitting area, custom dressing room, and spa-like ensuite. Heated floors in the bathrooms add another layer of comfort.This is a rare opportunity to live in a quiet, prestigious pocket that offers incredible convenience.Walk to top-rated schools like Our Lady of Sorrows (OLS) and Lambton Kingsway Junior Middle School (LKS), stroll to nearby parks, shops, and the subway, and enjoy effortless access to downtown and major highways.This is more than a home it's a lifestyle. (id:51530)
2005 - 20 Brin Drive
Toronto (Edenbridge-Humber Valley), Ontario
Absolutely Stunning Unit Situated In The Heart Of Highly Desirable Kingsway! Come Live In This Brand New Building Enjoy Open Concept Luxury Living, Top Of The Line Builder Upgrades Throughout, Miele Appliances!! Tall Ceilings With Floor To Ceiling Windows A Large Balcony And Stunning View Of Lambton Golf Course And Humber River. Walking Distance To Trails, Biking. (id:51530)
Bsmt Apt - 225 Indian Road
Toronto (High Park-Swansea), Ontario
Bright 1BR Lower-Level Suite in High Park. $1850/mo All-Inclusive. Freshly painted with updated flooring and pot lights throughout. Modern kitchen features a gas range, dishwasher, and updated cabinets. Bedroom includes a spacious walk-in closet. Updated 4pc bath with new vanity and lighting. Features exposed brick and French doors. Available Feb 1. No parking. Steps to TTC and Roncesvalles. Don't Miss this one! (id:51530)
524 - 1625 Bloor Street
Mississauga (Applewood), Ontario
Welcome to Marklane Park, a family-friendly haven in the city! This spacious 3-bed, 1.5-bath enjoys an all-inclusive and affordable maintenance fee. Fully renovated, move-in ready, and comes with a unit-owned, underground parking spot conveniently located right next to the elevator entrance. Savour your morning coffee and south-facing views on your balcony with new outdoor decking. Feel the sun warm your living space through large sliding balcony doors and an inviting kitchen window, overlooking dreamy green treetops in the spring and summer. Open-concept galley kitchen features tasteful, updated tile floors and backsplash, and stunning quartz countertops. Organizing is a breeze with abundant storage throughout. Dedicated laundry room with floor-to-ceiling shelving turns laundry into an effortless task. 2 bedrooms include walk-in closets with plenty of practical shelving and storage space, and the master bedroom features a private half-bath. Main bath includes new cabinetry and walk-in tiled shower . Exercise room, sauna, hobby room, library & party room all available on-site. Outdoors, valuable amenities include an established childcare centre located on the main floor of the building adjacent (offers subsidized spots), playground, renovated wading pool & swimming pool. Excellent condo management keeps the grounds clean, well-maintained, and running smoothly, ensuring your investment is protected now and in years to come. Many highly-ranked schools, daycares, parks, grocers & pharmacies within walking distance. Brand-new Burnhamthorpe C.C. around the corner features 2 indoor swimming pools, indoor skating rink & other amenities. Super accessible location - MiWay buses stop right in front of the building, connecting you directly to Kipling Station in Toronto, and Square One bus terminal in Mississauga. TTC stops and Dixie GO are minutes away. Quick access to Hwy 403, 427, QEW & Gardiner. Put in your offer now and start enjoying your investment poolside this summer! (id:51530)
28 Eagle Road
Toronto (Stonegate-Queensway), Ontario
An exceptional turnkey opportunity offering flexibility, lifestyle, and future upside - ideal for end users, investors, or those planning a custom dream build. This well-maintained 2+2 bedroom bungalow with two full bathrooms offers immediate comfort with room to grow. The newly renovated kitchen features stainless steel appliances and a functional layout, creating a modern, move-in-ready home that can be enjoyed today while keeping long-term options open. Live in, rent out, hold, or build - all pathways are available. The finished lower level includes two additional bedrooms and a full bathroom, offering excellent versatility and the potential to be used as an in-law suite, nanny suite, or apartment, ideal for extended family or supplemental income. Located in a highly sought-after Etobicoke neighbourhood, just steps to Islington Subway Station, shops, cafés, and top-rated restaurants, this location delivers unbeatable convenience. Downtown access and cross-city commuting are effortless. What truly sets this property apart is the rare inclusion of fully approved architectural plans and permits by Architecture Unfolded Inc., removing the uncertainty and delays typically associated with new construction. The approved vision showcases a bespoke residence exceeding 3,000 sq ft, thoughtfully designed for modern family living. The proposed design features a seamless open-concept main floor ideal for entertaining, a stylish backyard patio, and an upper level highlighted by a serene primary retreat with private balcony, walk-in closet, and spa-inspired 5-piece ensuite, along with generously sized bedrooms and upper-level laundry. The future lower level allows for a self-contained apartment with separate living space and laundry. All drawings, permits, designs, and appliances are included. The planned frontage faces Meadowvale Drive. A rare opportunity to secure a great home today with the freedom to build something extraordinary tomorrow. (id:51530)
Lower - 238 Fairview Avenue
Toronto (Junction Area), Ontario
Live State of the Art in this stunning, solar powered, zero carbon, green renovation. Quietstreet and fantastic, sought after neighbourhood. Super close to shopping, restaurants, transit, schools and parks. Everything is new and never been used. Top quality finishes, VERY bright, and Extremely classy. This type of opportunity and space is rarely available for thislevel of quality and for all utilities to be included. Move in ready. This is comfort!*** pics are from when unit was empty.*** Tenanted until Feb 15, 2026. (id:51530)
62 Burlingame Road
Toronto (Alderwood), Ontario
Beautifully renovated custom-built detached home in the heart of the Alderwood community of South Etobicoke, offering 3 bedrooms, 4 washrooms, finished basement with separate entrance & over 2,600 sq. ft. of finished living space. The main floor features engineered hardwood floors & open-concept living & dining area anchored by a sleek electric fireplace & a striking geometric feature wall. The space flows into a bright 11ft ceiling family room & eat-in kitchen, filled with natural light & overlooking a private backyard framed by mature trees, offering excellent seasonal privacy. The kitchen & breakfast area blend style & function with a decorative panelled feature wall, a custom coffee & beverage station with full-height cabinetry, a built-in under-counter wine fridge, & soft-close cabinetry with pull-out storage throughout. A stylish powder room with panelled accent walls completes the main level. The oak staircase with metal pickets, highlighted by a custom panelled stairwell feature wall, leads upstairs. The 2nd floor offers hardwood flooring, spacious primary bedroom with a full wall of custom-built closets & 5-piece ensuite, plus additional bedrooms with decorative wall panelling. A convenient second-floor laundry room includes oversized washer & dryer with custom shelving. Finished basement features a separate entrance, full bathroom, home office with built-in desk & kitchen rough-in, offering excellent in-law suite or rental potential. The backyard is designed for enjoyment with a deck, interlocking stone, gas line, shed & children's play structure. Ideally located within walking distance to top-rated schools including Sir Adam Beck & St. Ambrose Catholic School, the Alderwood Community Centre (library, pool, and outdoor hockey rink), nearby parks, the Etobicoke Creek Trail & public transit, QEW, Gardiner Expwy & Highway 427. Enjoy added convenience with shopping and dining just minutes away, including Sherway Gardens & more! Virtual tour: 62burlingame.com (id:51530)
144 - 30 Merchant Lane
Toronto (Dufferin Grove), Ontario
The most coveted offering on Merchant Lane- Welcome to Townhouse 144. This extra-spacious corner townhouse offers nearly 1400 sq ft over four levels! The main floor features a fully renovated (2021) eat-in kitchen and a generous Living/Dining area-room for a large sofa, or a cozy layout with a dining table. Head upstairs to find the sunny open concept office and a sparkling 2024-renovated 4-piece family bath. The second bedroom, currently a nursery, has housed a king bed comfortably in the past.The third floor is your Primary Suite retreat-with a walk-in closet (custom organizers), a renovated 3-piece ensuite (2024), and space for a king bed + extras. Open the Juliette balcony in the spring/summer and let the sun and a beautiful breeze fill your room. On the top level, you'll find a versatile third bedroom-again, king-bed friendly-with walk-out access to your rooftop terrace (and a Juliette balcony here too)! Perfect for sunny WFH days or relaxed evening hangs.Tucked between the most sought after neighbourhoods of Toronto's West End- the Junction, Bloordale, Dufferin Grove, and Roncesvalles, this townhouse is located unassumingly in the most convenient location possible! Walk to MacGregor Park, Sorauren, and Dufferin Grove in minutes, High Park isn't far away either! This quiet community is filled with young families and professionals. There's even a private dog park and playground on-site! Grab a coffee at Martin's on your way to work, or some sushi from KIBO in your way home. Craft beer at Henderson, pasta at Sugo or Pizza at Terroni-it's all around you. Take a stroll down Sterling Road to Roncesvalles Village, filled with cafes, grocers, boutiques, and bakeries. Commuting? Minutes to Dundas West Station, Bloor Line, and UP Express-get downtown or to Pearson in under 30 mins. Great schools nearby too-Perth (French Immersion), Brock PS, and Bloor Collegiate. This Merchant is selling the very best in the West! Come see for yourself-You're going to love it here! (id:51530)
1816 - 1928 Lake Shore Boulevard W
Toronto (High Park-Swansea), Ontario
Bright, Spacious Corner Suite with large Balcony! 1 Bed + Den Condo Looking Over High Park And Grenadier Pond + Views Of The Lake! Located Across From Sunnyside Park, Lake Ontario, Running & Biking Trails And Much More. Easy Access To Downtown Toronto, TTC Etc. Amenity Space Includes: Indoor Pool, Fitness, Yoga, Rooftop Patio Bbq, Party Room, Play Area. (id:51530)
159 Humbervale Boulevard
Toronto (Stonegate-Queensway), Ontario
Nestled in Toronto's coveted Sunnylea community, this newly rebuilt four-bedroom, five-bath residence stands out with its custom architectural design and superior technical performance. Retaining only three original brick walls, it showcases impeccable craftsmanship throughout, blending timeless elegance with modern innovation.The gourmet kitchen impresses with Spanish Cosentino Quartz surfaces, integrated Bosch WiFi-enabled smart appliances, and sleek cabinetry. A dramatic custom spiral staircase descends to a versatile lower level featuring heated floors, a self-contained nanny or in-law suite, and a stunning double-height indoor greenhouse with a live tree installation that fuses nature and design.The primary suite is a true retreat, complete with a luxurious seven-piece spa ensuite offering heated floors, a smart bidet, and a waterjet and rainfall shower-plus prewiring for a sauna nearby. Dual laundry rooms on the second floor and lower level ensure effortless multi-generational living.Engineered beyond neighbourhood standards, the home delivers dual zoned, Energy Star-rated smart HVAC systems, advanced foam insulation with an airtight envelope for exceptional energy efficiency, a fully integrated smart-home infrastructure, EV charging panel, automated blinds, and automated irrigation with landscape lighting. The durable exterior combines brick and heavy-gauge aluminum siding.Outdoor spaces include a spacious deck and balcony, ideal for morning coffee or evening gatherings. Steps from Sunnylea Junior School, scenic parks, and vibrant Bloor Street shops and cafés, this future-ready luxury home perfectly balances lifestyle, location, and lasting quality. (id:51530)
613 - 530 Indian Grove
Toronto (Junction Area), Ontario
Luxury Meets Skyline Views. Welcome to this stunning corner residence featuring 1,227 sq. ft. of sun-drenched living space. The heart of the home is an expansive kitchen and Great Room, designed for seamless indoor-outdoor living with a walk-out to a spectacular patio. Enjoy total privacy and southern exposures overlooking the lake and city skyline. This rare offering includes two bedrooms plus den, two full baths, two-car parking and a large terrace for entertaining. Perfectly situated for the urban-sophisticated, enjoy a short walk to the Bloor Subway, UP Express, the West Toronto Railpath, High Park, and immediate access to the city's best restaurants, florists, and shopping. (id:51530)
205 Prince Edward Drive S
Toronto (Stonegate-Queensway), Ontario
Welcome To This Beautifully Renovated Family Home In The Heart Of Sunnylea. Set On A Premium 44 x 110 Ft Treed Lot Backing Onto A Park And Tennis Courts, This Home Offers The Perfect Blend Of Timeless Charm And Modern Comfort. Bright And Inviting Open Concept Layout Featuring A Stylish Kitchen With Granite Counters, GE Café Appliances And Spacious Living And Dining Areas Accented By Oak Flooring Throughout. Two Generous Bedrooms On The Main Floor, A Private Upper Level Primary Retreat, And A Finished Basement With A Separate Entrance Offering Two Additional Bedrooms And Excellent Income Or In Law Potential. Step Into Your Private Backyard Oasis Complete With Thoughtful Landscaping, A Pergola, Hot Tub And An All Season Cedar Cabana, Ideal For Entertaining Or Relaxing Year Round. Located In Highly Sought After Sunnylea Just Steps To Parks, Tennis Courts And Bike Paths, And Minutes To The Kingsway's Shops, Restaurants And Amenities, Royal York TTC Station, The Lakeshore, Major Highways, Downtown Toronto, Mississauga, The UP Express, And Both Pearson And Billy Bishop Airports. A Rare Opportunity To Own A Turn Key Home In One Of Toronto's Most Desirable Neighbourhoods. (id:51530)
57 - 75 Elder Avenue
Toronto (Long Branch), Ontario
Welcome to 75 Elder Ave #57. An executive freehold townhome built by Dunpar Homes, located in one of South Etobicoke's most convenient and desirable neighbourhoods. This home has been extensively upgraded with a clean, modern finish and thoughtful details throughout. The contemporary white kitchen is a true standout, built for people who actually cook and love to host; featuring a gas range, quartz countertops, and a beautiful Carrara marble backsplash, with a layout that flows effortlessly into the living and dining space. The bright, open-concept living room is anchored by a gas fireplace with custom built-in cabinetry and millwork, complemented by pot lights across the main floor and designer lighting in the dining room that adds warmth and style. Upstairs, the primary suite feels like a private retreat, offering a huge walk-in closet, a walkout balcony, and a serene ensuite featuring a deep soaker tub, double vanity with quartz counters, and a separate glass shower with custom doors. The second bedroom is generously sized and includes a Murphy bed (which can stay or go), making it ideal for hosting friends and family while keeping the space incredibly versatile. The third bedroom is perfect for a home office, nursery, or flex space. The garage features an upgraded car lift, allowing for 2-car parking or the option to use it for extra storage, a rare and valuable bonus. Then comes the showstopper: your private 300 sq ft rooftop terrace, complete with a pergola, gas BBQ hookup, and spectacular views, the perfect spot for summer entertaining, sunsets, and relaxed weekends at home .All of this is just steps to the waterfront trails, parks, restaurants, cafés, groceries, transit, and GO-Train, with quick access to highways and downtown Toronto. Snow removal, landscaping, and water included. Just move in and enjoy. (id:51530)
5 Dartmouth Crescent
Toronto (Mimico), Ontario
Lakeside living in the highly sought-after Mimico neighborhood. This custom-built three-bedroomresidence is ideally situated on a quiet, tree-lined street and offers a refined blend ofcontemporary design and everyday functionality. The open-concept layout showcases a bright,modern kitchen designed for entertaining, featuring an oversized island, quartz countertops,premium KitchenAid appliances, a coffee bar, and statement pendant lighting. Hardwood flooring,soaring ceilings on the main and upper levels, 8-foot high-profile doors, a solid oakstaircase, and abundant natural light elevate the home's sophisticated aesthetic. Step out fromthe combined kitchen/dining space to a fully fenced, professionally landscaped backyardoffering potential for a future garden suite. The spacious primary bedroom retreat features afour-piece ensuite, walk-in closet, electric fireplace, and recessed lighting. The upper levelalso includes an additional four-piece bathroom and the convenience of a dedicated laundryarea. The fully finished lower level further enhances the living space with a recreation room,wet bar, three-piece bathroom, electric fireplace, and a second laundry area. Perfectlypositioned just steps from the waterfront, Mimico GO Station, and a vibrant selection of shopsand restaurants, with quick access to downtown Toronto and Pearson Airport-this is lakesideliving at its finest. (id:51530)
261 Blackthorn Avenue
Toronto (Weston-Pellam Park), Ontario
A truly captivating three-bedroom, two-storey semi that has been beautifully updated and presented at its absolute best. From the moment you arrive, the inviting curb appeal sets the tone for a home where care, comfort & thoughtful design are evident throughout. The sun-filled, family-sized kitchen is the heart of the home, thoughtfully renovated with cooking and entertaining in mind. It features Carrera marble countertops, updated stainless steel appliances, ample prep space & generous storage. It flows effortlessly to the dining area and a private, east-facing backyard complete with a large deck & storage shed - the perfect backdrop for summer gatherings, long dinners & relaxed weekend BBQs. Warm engineered hardwood floors run throughout the spacious and well-proportioned layout on the main & second floor, offering plenty of room for everyday family living. Upstairs, three bright bedrooms and a renovated four-piece bathroom provide timeless appeal. The finished basement adds exceptional versatility with a rec room, additional bathroom & ample storage, ideal for an in-law suite, guest space, home office or cozy media lounge. Set in a family-friendly pocket in Weston - Pellam Park, just steps to transit, parks, schools, and everyday conveniences, within walking distance to General Mercer PS, Carleton Village PS, Oakwood SS, the Stockyards, restaurants & the LRT. Stylish, move-in ready and thoughtfully updated, this is city living done right. One that truly deserves to be experienced in person. (id:51530)
2007 - 10 Park Lawn Road
Toronto (Mimico), Ontario
***Corner Unit*** Breath-taking City & Lake View! Westlake Encore Condo. 2+Study, 2 Full Bath. Filled With Natural Light & Large Balcony. Steps to Humber Bay Parl. Metro, Lcbo, Shoppers & Ttc At Your Door Step. Easy Access To Downtown (10 Mins). State Of The Art Amenities Inc Outdoor Pool, Penthouse Gym & Yoga, Golf Simulation Room, Sky Party Room, Basketball/Squash Court, Guest Suites, Playground & Indoor Children's Space And Much More! 1 Parking & 1 Locker Included. (id:51530)
716 - 1830 Bloor Street W
Toronto (High Park North), Ontario
A beauty on Bloor! Welcome to this sun-filled 1-bedroom suite at HighPark Condominiums. Thoughtfully designed with an open-concept layout, the living room, dining area, and kitchen flow seamlessly. Step out onto your spacious south-facing balcony-an extension of your living space, overlooking High Park with picturesque views. The modern kitchen features stone countertops, stainless steel appliances, ample storage, and a sleek mirrored backsplash. Crisp, clean, and move-in ready, this suite offers comfort, style, and functionality in one of Toronto's most desirable neighbourhoods. Located in the heart of High Park, you're just steps from the subway, restaurants, shops, High Park itself, Bloor West Village, The Junction, and so much more. Downtown is only minutes away by subway, while nature is right at your doorstep. Enjoy daily strolls through world-famous High Park and take advantage of its incredible amenities, including tennis courts, swimming, skating, cross-country skiing, a zoo, chess tables, and breathtaking cherry blossoms in the spring. The HighPark Condominiums offer some of the city's best building amenities, including a fully equipped gym, yoga room, saunas, theatre room, rooftop terrace and sun deck, party room, concierge service, visitor parking, and more + Suite 716 comes with a storage locker. A cozy, well-located condo to call home! (id:51530)
716 - 1830 Bloor Street W
Toronto (High Park North), Ontario
A beauty on Bloor! Welcome to this sun-filled 1-bedroom suite at HighPark Condominiums. Thoughtfully designed with an open-concept layout, the living room, dining area, and kitchen flow seamlessly. Step out onto your spacious south-facing balcony-an extension of your living space, overlooking High Park with picturesque views. The modern kitchen features stone countertops, stainless steel appliances, ample storage, and a sleek mirrored backsplash. Crisp, clean, and move-in ready, this suite offers comfort, style, and functionality in one of Toronto's most desirable neighbourhoods. Located in the heart of High Park, you're just steps from the subway, restaurants, shops, High Park itself, Bloor West Village, The Junction, and so much more. Downtown is only minutes away by subway, while nature is right at your doorstep. Enjoy daily strolls through world-famous High Park and take advantage of its incredible amenities, including tennis courts, swimming, skating, cross-country skiing, a zoo, chess tables, and breathtaking cherry blossoms in the spring. The HighPark Condominiums offer some of the city's best building amenities, including a fully equipped gym, yoga room, saunas, theatre room, rooftop terrace and sun deck, party room, concierge service, visitor parking, and more + Suite 716 comes with a storage locker. A cozy, well-located condo to call home! (id:51530)
122 - 251 Manitoba Street
Toronto (Mimico), Ontario
Experience Modern Farmhouse Charm in the Heart of the City! Welcome to your dream rental: a fully furnished, newer townhouse that combines style, comfort, and unbeatable convenience. This bright and spacious south-facing gem overlooks the beautiful Grand Avenue Park, offering a serene view from your living room and primary bedroom. Step into a 2-storey retreat with private street access and a secondary building entrance for ultimate convenience. Inside, you'll find smooth ceilings throughout, a split bedroom layout for privacy, and a primary suite that boasts park views, an en-suite bath with a sleek frameless shower, and a walk-in closet. The furnishings? Top-notch. Enjoy a gorgeous solid wood extendable dining table for entertaining, a luxurious king-sized bed in the primary suite, and an ergonomic office chair and desk to keep you productive in style. Everything you need is here just bring your suitcase! The building? Nothing short of world-class. Dive into the outdoor infinity pool, host friends on the rooftop courtyard with BBQs, stay fit in the gym, or celebrate life's moments in the party room. Plus, you'll love the chic lobby that greets you every time you come home. City living has never felt this warm, modern, and inviting. This is more than a townhouse it's the perfect place to live, work, and relax. Internet and underground parking included! (id:51530)

