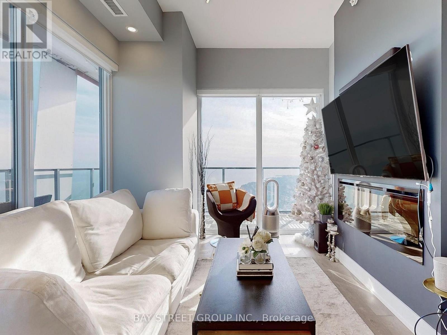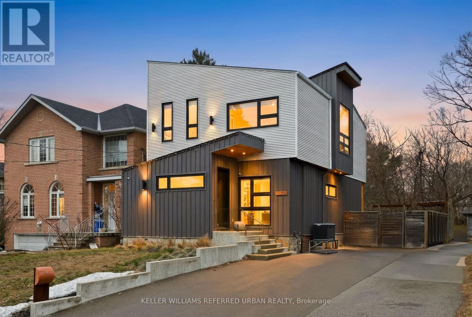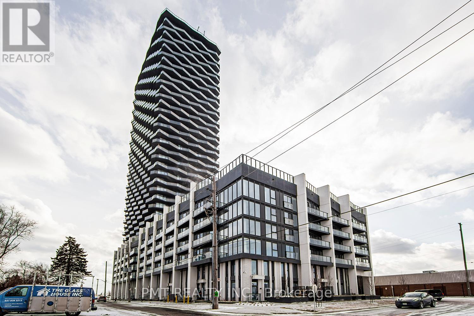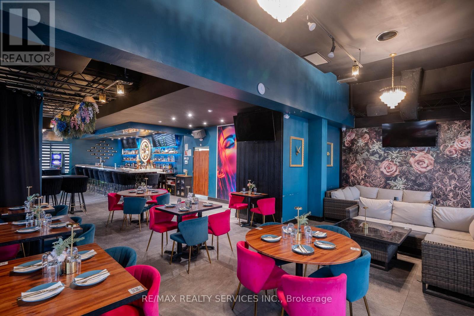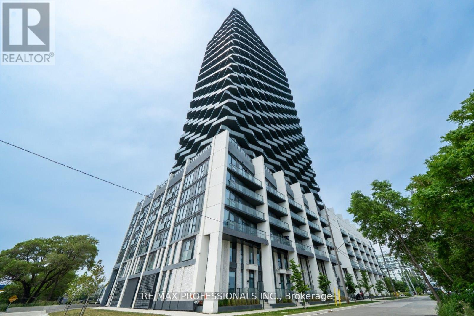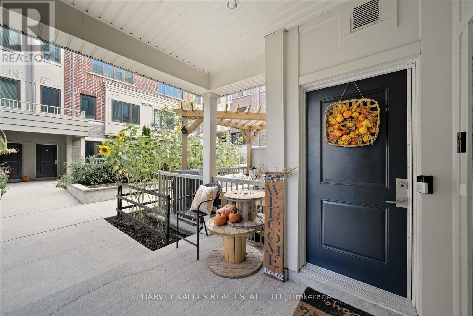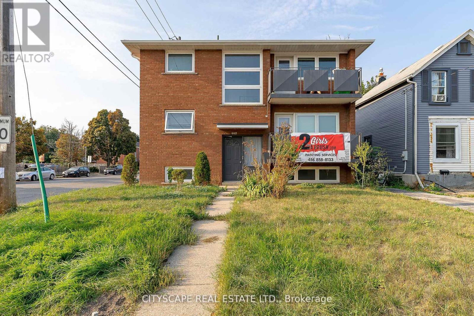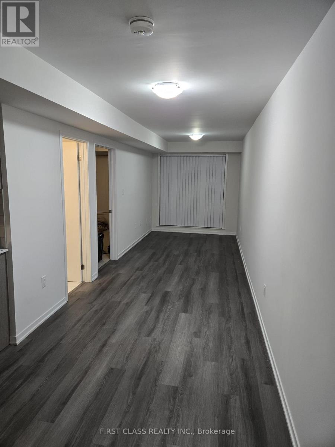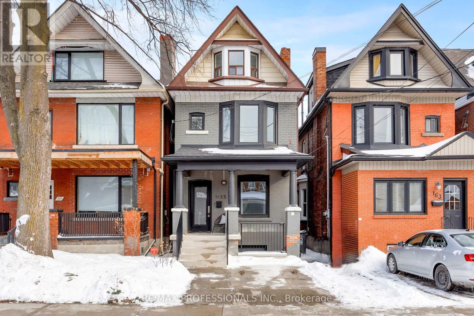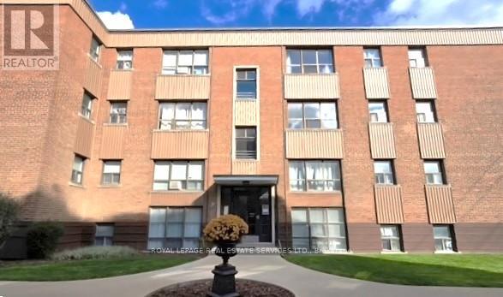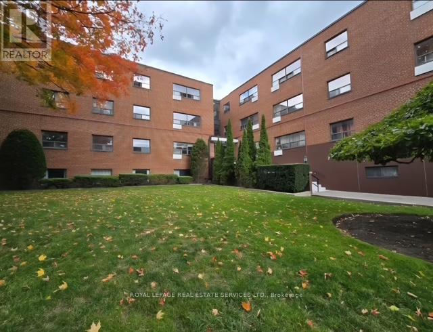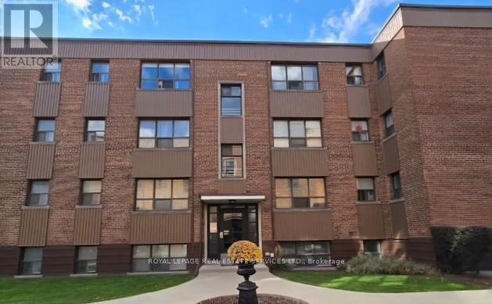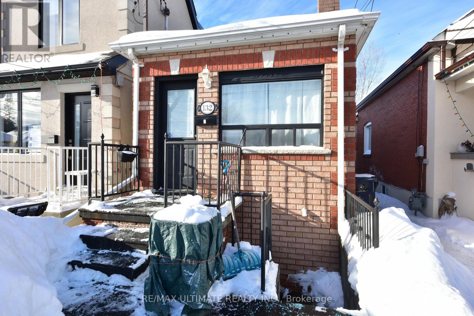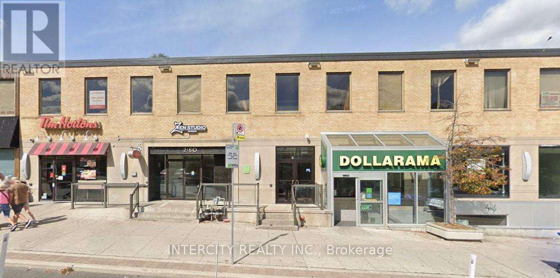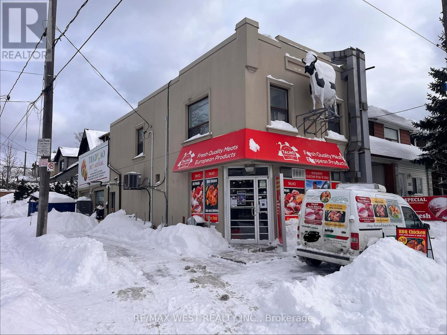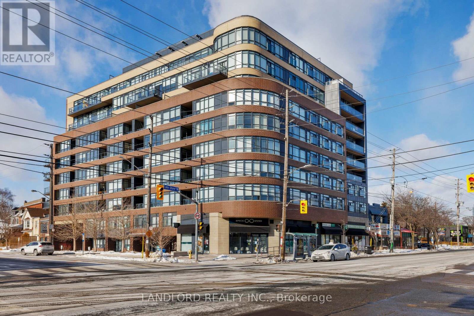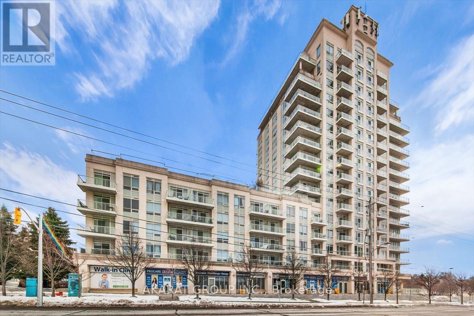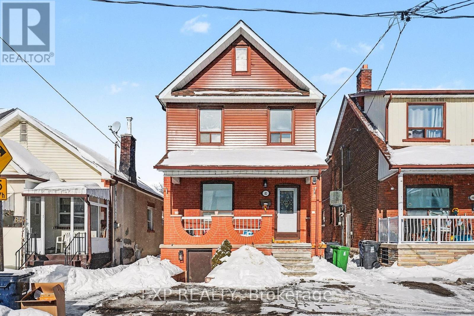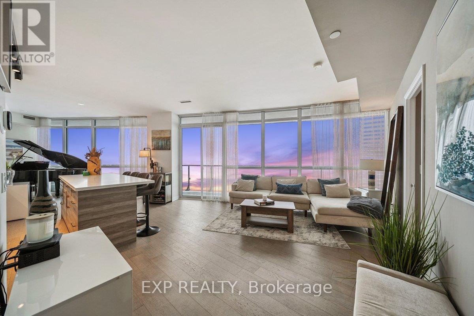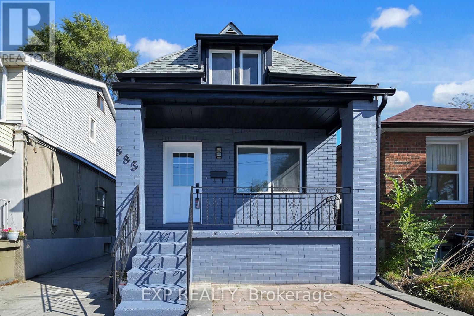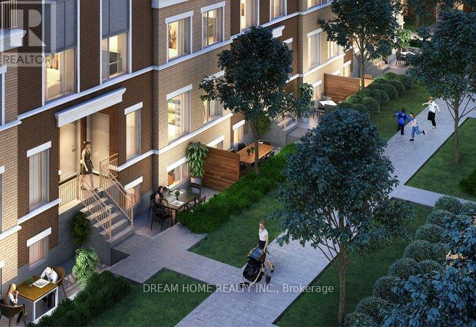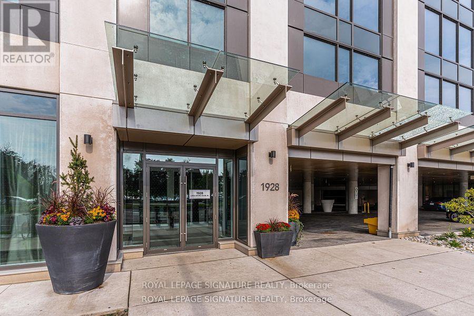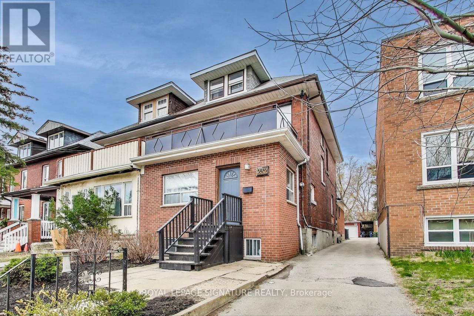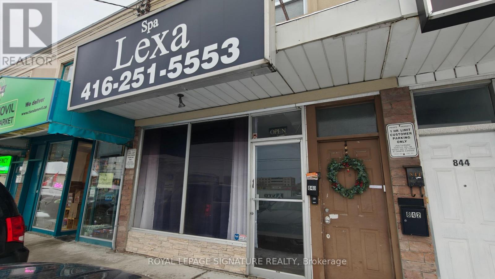Roxanne Swatogor, Sales Representative | roxanne@homeswithrox.com | 416.509.7499
Lph07a - 30 Shore Breeze Drive
Toronto (Mimico), Ontario
Welcome To Eau Du Soleil Luxury Waterfront Condominiums! A One-Of-A-Kind Gem In The Sky, Penthouse Level! Wake Up To Miami Style Living W/ Floor To Ceilng Windws Overlooking Toronto Skyline, CN-Tower, Water, Marina, Truly A Feeling Like No Other. This 2 Bedroom And 2 Washroom Furnished Move In Condition Unit, Over 1,070 Sq.Ft Includes 300 Sq. Ft Wrap Around Balcony, 10 Ft. Ceilings, Features Over $100K In Upgrds,High End Miele Kitchen Appliances,Upgrd Light Fixtures&Pot Lights, Custom Cabinets,Kitchen Island & Mini-Bar, 2X Electric Fireplaces, Custom Bthrms W/ Illumnated Mirrors, Hardwood Throughout,All Remote Electric Designer Roller Blinds And More! Exclusive Access To Executive Lounge On The UPH Level, Luxury Amenities Including Salt Water Pool, Gym, Yoga Studio, Party Room And Large Terrace With BBQ Area, Steps To Marina, Bike Trails And Fine Dining, Minutes To 427 And QEW. (id:51530)
22 Daniels Street
Toronto (Stonegate-Queensway), Ontario
Absolutely stunning custom modern masterpiece backing onto Jeff Healey Park, located in the highly sought-after Norseman Junior Middle School district. Showcasing exceptional design and craftsmanship throughout, with no expense spared. This preferred 4-bedroom, 4-bathroom layout features a finished basement with polished concrete floors. Striking glass banisters and custom Corten steel accents are showcased throughout the home, including the stairs, light fixtures, landscaping, and interior design. Built for exceptional entertaining, the home offers a spacious open-concept layout anchored by a chef-inspired kitchen. (id:51530)
516 - 36 Zorra Street
Toronto (Islington-City Centre West), Ontario
Enjoy this convenient condo unit in a well-situated building equipped with state-of-the-art features. A well laid out 2 bed, 2 bath unit is waiting for you. Sleek designs and finishes throughout with stainless steel integrated appliances make this a must-have. Floor-to-ceiling windows, and a wide balcony with unobstructed east exposure for loads of sunlight! (id:51530)
2055 Dundas Street
Mississauga (Dixie), Ontario
Exciting opportunity to take over a standout restaurant space in Mississauga's vibrant neighborhood at 2055 Dundas St E. Offering approximately 3,367 sq. ft. with two patios-perfect for private events, seasonal service, and added revenue-this location is built for a strong dine-in experience. The premises are LLBO licensed and can be converted to your own cuisine and concept, making it ideal for an owner-operator or growing brand ready to make an impact. Spaces like this don't last long-bring your dream to life in a prime Mississauga setting. (id:51530)
305 - 36 Zorra Street
Toronto (Islington-City Centre West), Ontario
Brand New stunning condo. This sleek 1-bedroom + den unit in the heart of Etobicoke features an open-concept layout, upgraded flooring throughout, high end custom cabinets in the den and closets, eat in centre island spacious upgraded bathroom with a large peaceful balcony. The open concept eat-in kitchen features built-in appliances and functional design. Enjoy top-tier amenities: outdoor pool, fitness center with sauna, yoga studio, party room, demo kitchen, BBQ area, kids' club, art room, and 2 guest suites all designed for luxury living! Ideal for remote professionals, the co-working spaces offer a seamless mix of efficiency and relaxation. (id:51530)
21 - 95 Eastwood Park Gardens
Toronto (Long Branch), Ontario
Welcome to this stunning 2 bed, 2.5 bath stacked townhome in the heart of the vibrant Long Branch community. Thoughtfully designed with pot lights throughout and loaded with upgrades you won't find in most townhomes (See full list of upgrades attached) This home offers a stylish and comfortable living experience in one of Toronto's most sought-after lakeside neighbourhoods. Step inside to discover a bright, open-concept layout, including a modern kitchen with quartz countertops, stainless steel appliances, and custom lighting. The spacious living and dining areas flow seamlessly, perfect for entertaining or just unwinding on the weekend. Enjoy the outdoors with your private terrace, ideal for morning coffee or summer BBQ's with gas line hookup and hose bib. This unit is one of the few that comes with an extra large heated storage locker w/ mezzanine conveniently located behind your parking spot. Located just minutes from everything you could need - Long Branch Go Station and TTC, Marie Curtis park and beach, with walking/bike trails and dog parks. Sherway Gardens is just a 5minute drive and quick access to Hwys 427, Hwy 401 and QEW. Whether you need to be downtown, at the airport or relaxing by the lake it's all just a few minutes away. (id:51530)
Lower - 2724 Lake Shore Boulevard W
Toronto (Mimico), Ontario
Conveniently located 3 Plex with 3 bedrooms on the lower level. Separate entrances to the unit, from the front and the side. Ensuite Laundry. Privately fenced rear yard with Nice shed. Short walk to GO Mimico station, and bus to the subway. Walking distance to the lakefront, access to park and beach, restaurant, shops, and other amenities. Parking extra! The unit is pet-friendly! (id:51530)
57 - 5 William Jackson Way
Toronto (New Toronto), Ontario
Lake & Town 1 Year New 2 Bedroom And 2 Bathroom Stacked Townhouse In South Etobicoke's Most Vibrant Parkside Community. 9 Ft Ceilings W/Planty Space and Sunshine. Open Concept Kitchen W/Quartz Countertop & Backsplash. One Underground Parking Included. Walking distance to Humber College! Lake Ontario's Beautiful Parklands And Beaches Are Down The Street. Five minutes Stroll Down To Lake Shore Blvd. To Discover Some Excellent Local Restaurants. Close To IKEA, Costco, Sherway Gardens Mall Etc. (id:51530)
163 1/2 Campbell Avenue
Toronto (Dovercourt-Wallace Emerson-Junction), Ontario
This isn't just a renovation; it's a total reimagining of space that landed these walls in House & Home magazine. This detached three-story home balances high-end design with real-life functionality across 4+1 bedrooms and 3 baths. The main floor is exactly what you want: open concept, flooded with light, and laid out for how people actually live today. High ceilings and inviting kitchen with integrated appliances and large island, anchor the space, flanked by two living areas and a proper dining spot. It feels expansive but grounded. Upstairs, the bedrooms are properly sized-no compromises here. The bathroom is the standout, designed as a true escape with a soaker tub, rain shower, and dual sinks. Downstairs, the self-contained suite changes the game. With big windows and full-size appliances, it's a high-end space that feels nothing like a basement. Beyond the front door, the location is undeniably cool. Situated in the highly coveted Junction Triangle, you are steps from neighbourhood gems like Dotty's and Mattachioni (to shout out some favourites), along with the city's best craft breweries, trendy shops and artistic spaces. Plenty of green space close by including family friendly. Campbell Avenue Park & Symington Avenue Playground. With the West Toronto Railpath nearby and the UP Express, Dundas West Subway, and Bloor GO just minutes away, you have downtown access in 10 minutes flat. Convenient legal front pad parking. (id:51530)
7 - 2844 Bloor Street
Toronto (Kingsway South), Ontario
Step into timeless charm with this bright one-bedroom apartment in a classic low-rise on Bloor Street West in the prestigious Kingsway neighborhood. Refinished parquet floors, generous living space, and thoughtful storage give the apartment both character and practicality. Mid-century construction creates a warm, welcoming home in a quiet, community-oriented building. Enjoy the vibrant Kingsway lifestyle-walk to shops, cafés, and restaurants along Bloor Street, or to Royal York and Old Mill subway stations and nearby TTC routes. Minutes from Bloor West Village, the Gardiner, and Etienne Brûlé park and trail system along the Humber River, this home blends city convenience with a peaceful, green setting. An excellent opportunity to live in a cozy space full of personality and classic West Toronto charm. Parking available. Super proactive & accessible property managers who care deeply about their tenants and treat them like family! (id:51530)
112 - 101 Coe Hill Drive
Toronto (High Park-Swansea), Ontario
Calling all outdoor enthusiasts! This cozy one bedroom unit in beautiful Swansea features refinished parquet floors, generous living space, and functional storage. Overlooking Rennie Park and a peaceful ravine, the building offers a large outdoor patio available to all residents and easy access to the park's skating rink, tennis courts, playground, wading pool, and picnic areas. Walk or bike to Grenadier Pond, trails along Lake Ontario, or Bloor West Village shops and cafés. Transit is steps from the building. Hop on the 77 Swansea bus, a 7 min ride to Runnymede subway. Easy access to downtown via Lakeshore and the Gardiner. Indoor and outdoor parking available. A perfect mix of outdoor living and city convenience. Super proactive & accessible property managers who care deeply about their tenants and treat them like family! (id:51530)
6 - 2846 Bloor Street W
Toronto (Kingsway South), Ontario
Retro charm at its best! Bright and spacious two-bedroom apartment in a classic low-rise building on Bloor Street in the prestigious Kingsway neighbourhood. This well-laid-out unit features refinished parquet floors, generous principal rooms, and excellent storage, offering a sense of space rarely found in newer rentals. Solid mid-century construction and a quiet, community-oriented building create a comfortable, neighbourly atmosphere. Steps to shops and restaurants along Bloor Street, TTC bus service, and walking distance to both Royal York and Old Mill subway stations. Enjoy easy access to downtown, close proximity to Bloor West Village, minutes to the Gardiner Expressway, and nearby Etienne Brûlé Park and the Humber River trail system behind the Old Mill Inn & Spa. A great opportunity for tenants seeking space, character, and an exceptional west-end location. Parking available. Super proactive & accessible property managers who care deeply about their tenants and treat them like family! (id:51530)
Basement - 132 Spears Street
Toronto (Rockcliffe-Smythe), Ontario
Fantastic 1 bedroom basement unit available for lease. 7 feet height. Open concept kitchen, dining, and living areas. 1/2 backyard included. The landlord is willing to rent the whole house to one family if preferred-to be negotiated. This functional basement rental is located on a quiet residential street in Toronto, offering comfortable living in an established neighbourhood. Utilities included (except coin operated laundry), providing added value and predictable monthly costs. Conveniently situated close to public transit, schools, parks, and local amenities, this home is ideal for professionals, couples, or small families seeking a well-connected location with everyday conveniences nearby. (id:51530)
2150 Bloor Street W
Toronto (High Park North), Ontario
Rare opportunity to purchase a 2-storey retail commercial building in Bloor West Village, ideal for user/investor. A vacant retail unit and 2nd floor office available for user for immediate occupancy or for rental. 28, 007 Sq. Ft. of gross leasable area. Current tenants include Harvey's, Dollarama and Tim Hortons. 15 rear parking stalls. Secure stable income with redevelopment potential. (id:51530)
291 Silverthorn Avenue
Toronto (Weston-Pellam Park), Ontario
Turnkey Corner Business & building for Sale. Well established butcher shop, take-out BBQ grill and grocery store, over 25 years of loyal customer base. 2nd floor features Portuguese pastry & cod fritter production. Basement recently renovated with commercial kitchen everything up to code. Prime location with visibility and foot traffic. Ready for a new owner to take over! Owner is retiring. (id:51530)
905 - 11 Superior Avenue
Toronto (Mimico), Ontario
Designed to be lived in and enjoyed! This incredibly bright, top floor, split bedroom layout provides 752 sq ft of thoughtfully designed living space with wide-plank laminate flooring and flat 9' ceilings throughout. The upgraded kitchen, with stainless-steel appliances, Quartz countertops and a large island with an overhang for seating, flows into the living room with floor to ceiling windows and a walk-out to a 97 sq ft south-west facing balcony and views of Lake Ontario. The master suite has a walk-in closet with built-in shelving and a full en-suite bathroom. There is also a small nook just off the front entrance that can be used as a flex-space for work, or extra storage. Enjoy the quiet convenience of downtown Mimico and Lake Shore Blvd W, plus ease of access to the lake, downtown Toronto, and the QEW. Check out our virtual tour! (id:51530)
406 - 3865 Lake Shore Boulevard W
Toronto (Long Branch), Ontario
A fantastic opportunity to live in the heart of Long Branch at Aquaview Condos. This one spacious one bedroom Condo comes with warm engineered hardwood flooring throughout. The open-concept living, dining, and kitchen areas are ideal for everyday living and entertaining, with walkout access to a private balcony overlooking lush green space, nearby parks, and the Toronto Golf Club. The spacious kitchen features ample granite counter space and generous storage. The bright primary bedroom offers a large wall-to-wall closet and comfortably fits a king-sized bed. Perfectly located across from the GO Station with TTC and MiWay connections, and minutes to the QEW for easy commuting. A short stroll leads to Marie Curtis Park, featuring sandy beaches, nature trails, bike paths, volleyball courts, splash pad, boat launch, and off-leash dog park. Sherway Gardens is just minutes away, offering premium shopping and dining including. (id:51530)
Lower - 82 Howick Avenue
Toronto (Weston-Pellam Park), Ontario
Welcome to this charming and bright lower-level one-bedroom suite with its own private, separate entrance. Thoughtfully designed and well maintained, this one-bedroom, one-bathroom space offers a functional layout with comfortable living and sleeping areas, ideal for a single professional or couple. Enjoy added privacy and convenience in a quiet residential setting, with independent access that creates a peaceful, low-maintenance retreat perfect for everyday living. Minutes To Vibrant St. Clair Neighbourhood, Cafes, Restaurants, Stockyards Mall, Earlscourt Park And Community Centre. All utilities are included: tenant to arrange and pay for their own internet. (id:51530)
3404 - 59 Annie Craig Drive
Toronto (Mimico), Ontario
Rarely offered south-facing corner residence at Ocean Club! Breathtaking, unobstructed views of the Lake and Toronto Skyline. 2 bed, 2.5 bathroom layout features nearly 1000 Sq ft. of interior space + an exceptional 330 sq.ft. wrap-around balcony - creating a seamless indoor-outdoor experience rarely found in condo living.Both elegant and functional - this sought-after split bedroom layout is framed by floor-to-ceiling windows providing ample natural light. Recently completed custom kitchen remodel (approx. $50,000) elevates the space with a chef-inspired design, featuring an enlarged waterfall island and built-in appliances.Primary suite offers a walk-in closet and a spa-like ensuite, while the second bedroom is enhanced with a custom closet system & it's own ensuite. A 2 pc powder room is placed near the entrance, separate for guests. Situated in the prestigious Humber Bay Shores waterfront community, residents enjoy direct access to scenic trails, parks, cafés, grocery, TTC service, and quick connectivity to the Gardiner & downtown Toronto. Lifestyle-driven location - ideal as a luxury principal residence or a high-quality turn key investment. This suite may be offered fully furnished, presenting a rare turn-key opportunity for discerning end-users or investors alike. (id:51530)
685 Jane Street
Toronto (Rockcliffe-Smythe), Ontario
This fully renovated Rockcliffe-Smythe gem is the ultimate "mortgage helper," featuring a bright, modern 3-bedroom upper unit plus a fully renovated basement currently generating $1,900/month in income. Totalling 3+2 bedrooms and 4 bathrooms, this home offers two of everything: 2 kitchens, 2 laundries, and 2 sets of stainless steel appliances. Featuring luxury vinyl floors, a seamless open-concept layout, and modern finishes from top to bottom. Includes parking and is steps to transit, shopping, and parks. Move in and let the basement pay your bills! (id:51530)
79 - 10 William Jackson Way
Toronto (New Toronto), Ontario
This modern Menkes-built Lake & Town offers 3 bedrooms and 2.5 bathrooms and is move-in ready. Built in 2023 and close to new, it features an open-concept kitchen, living and dining area. The third floor includes a spacious primary bedroom with walk-in closet, full ensuite and walk-out balcony, a second bedroom, a 4-piece bathroom. A large private rooftop terrace is perfect for entertaining. One underground parking space is included. Ideally located within walking distance to Humber College-Lakeshore Campus and Lake Ontario, with quick access to the Gardiner Expressway and Highway 427, minutes to Mimico and Long Branch GO Stations, CF Sherway Gardens, and nearby parks including Colonel Samuel Smith Park, Rotary Park, and Prince of Wales Park. (id:51530)
2701 - 1928 Lake Shore Boulevard
Toronto (High Park-Swansea), Ontario
Welcome to Mirabella Condos, where luxury meets comfort. This bright and spacious 1+1 bedroom suite features a versatile den that can easily function as a second bedroom, home office, or personal studio. The thoughtfully designed layout maximizes both space and functionality. The gourmet kitchen includes quartz countertops, stainless steel appliances, a kitchen island, and an inviting space for cooking and entertaining. The living room is enhanced with a built-in cabinet and a stylish electric fireplace, adding warmth and character to the home. Step onto the walk-out balcony to enjoy unobstructed views of High Park and the Humber River, offering a peaceful setting for morning coffee or evening relaxation.Mirabella provides exceptional amenities, including a 24-hour concierge, rooftop patio with seating and BBQ, indoor pool, fully equipped gym with WiFi, party room, yoga studio, guest suite with full kitchen, business centre, kids' playroom, free visitor parking, EV chargers, and secure bike rooms with a dedicated bike elevator. High-speed internet is included in the lease. Ideally located just steps from scenic park and waterfront trails, with easy access to transit and the vibrant Bloor West Village, this suite offers the perfect blend of nature, convenience, and luxury living. Book your private viewing today. (id:51530)
232 Pacific Avenue
Toronto (High Park North), Ontario
This Rare And Exceptionally Spacious Property, Originally A 5-Bedroom Family Home That Can Easily Be Reconfigured Back To A Single-Family Residence, Offers Approximately 3,600 Total Square Feet Of Living Space! Ideally Located, Just A Short Stroll From High Park, The Bloor Subway Line, And The Vibrant Dundas West Neighbourhood, It Sits On A Coveted Extra-Deep Lot On Pacific Avenue. This Wide Semi-Detached Brick Home Features A Main-Floor Brick Addition, A Double Car Garage & Parking For Three Additional Vehicles. Currently Configured As A Well-Maintained Triplex With Additional Basement Suites, This Solid Income-Producing Property Provides Incredible Versatility Perfect For Multi-Generational Living, Investment, Or Future Development Potential, Including The Possibility Of A Garden Suite. The Layout Includes A Bright Main-Floor Unit With High Ceilings, Three Bedrooms Plus A Den, And A Walkout To The Backyard; A Second-Floor One-Bedroom Plus Den With A Large Balcony; A Third-Floor Studio With Skylight And Private Walkout; A Lower Front One-Bedroom Suite With Excellent Ceiling Height; And A Spacious Lower Rear Unit That Functions As A Studio, One-Bedroom, Office, Or Storage. With Multiple Walkouts, Numerous Renovations And Improvements Over The Years, And Fantastic Tenants Already In Place. This Turnkey Property Is A Rare Find Offering Limitless Potential In One Of Toronto's Most Sought-After Locations! (id:51530)
840 Brown's Line
Toronto (Alderwood), Ontario
Ideal for medical, wellness, or professional services including massage therapy, physiotherapy, acupuncture, or health and beauty practices. This spacious unit features 4 rooms, 2 washrooms, a sink in every room and is located in a high-traffic plaza near Sherway Gardens. The lease includes a full basement with over 1,000 sq. ft. of additional storage or usable space. Rear access is available to both the main level and basement, offering excellent functionality. 2 parking spaces included. Utilities are extra. Surrounded by established businesses such as a pharmacy, medical office, restaurants, pet shop, and tailor. Easy access to major highways. Move-in ready and perfectly suited to launch or expand your business. (id:51530)

