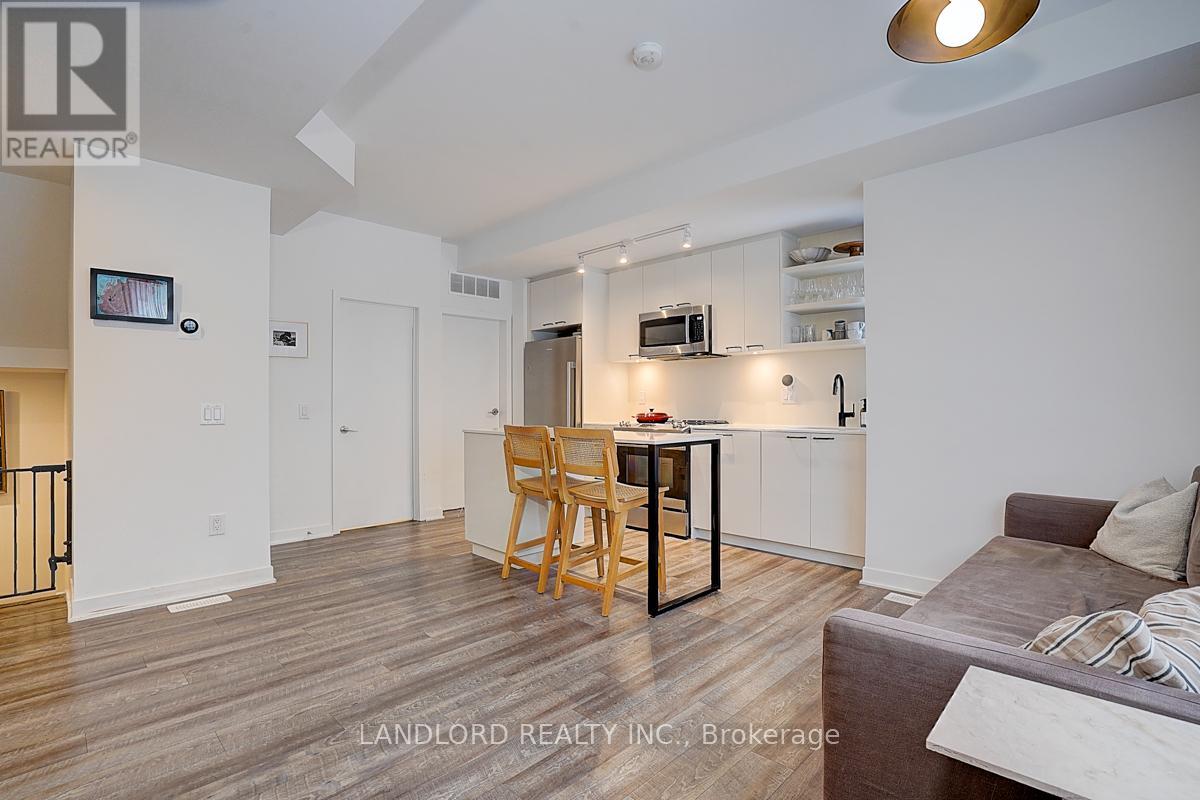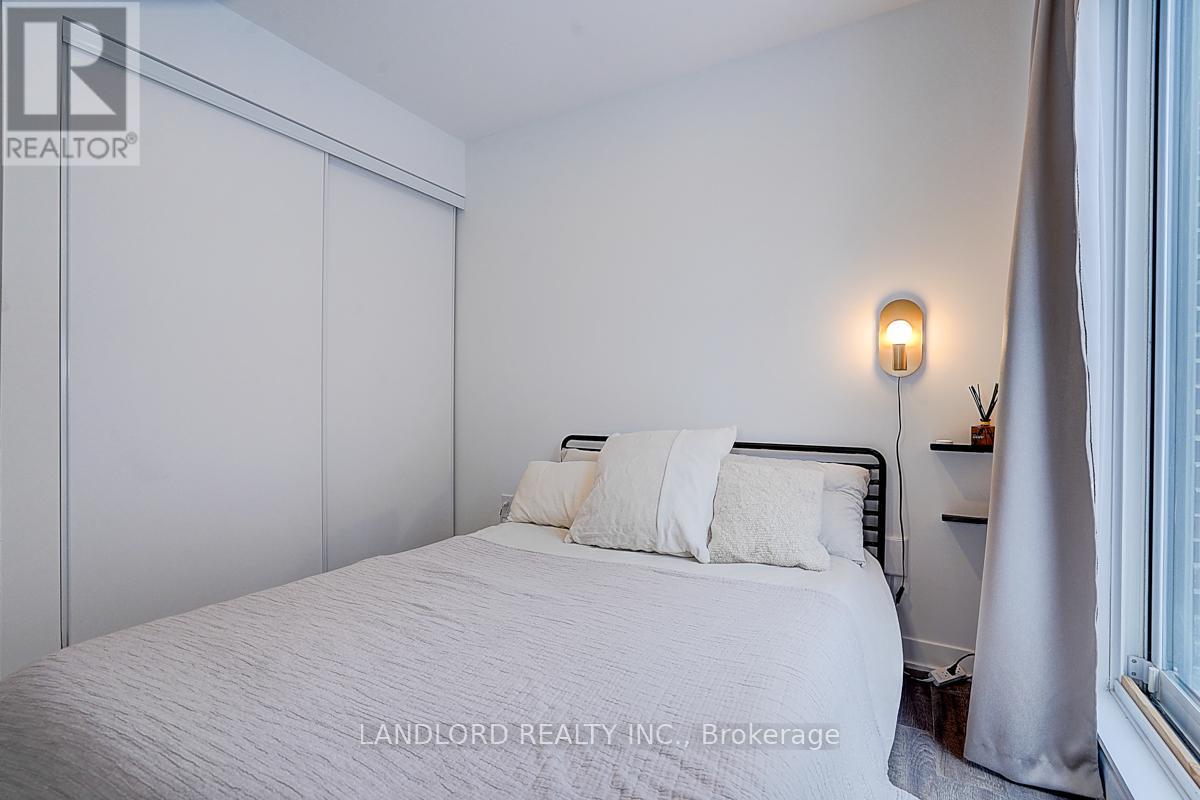Roxanne Swatogor, Sales Representative | roxanne@homeswithrox.com | 416.509.7499
Th13 - 30 Ed Clark Gardens Toronto (Weston-Pellam Park), Ontario M6N 0B5
3 Bedroom
2 Bathroom
900 - 999 sqft
Central Air Conditioning
Forced Air
$3,050 Monthly
Much sought-after urban stacked townhome with spacious 3 bedroom, 2 full bathrooms for Lease at Reunion Crossing! Amazing value! Won't last at this price. NE Exposure, Parking and locker included. 982 sq. ft + 122 sq. ft terrace! Modern kitchen with S/S appliances, quartz counters and center island. Laminate flooring throughout. Open concept living, dining and kitchen. Steps to great area amenities including the Stockyards, Junction and Corso Italia,, TTC, Parks, Schools & more! Quick trip to downtown. (id:51530)
Property Details
| MLS® Number | W12081160 |
| Property Type | Single Family |
| Community Name | Weston-Pellam Park |
| Amenities Near By | Park, Public Transit |
| Community Features | Pet Restrictions, Community Centre |
| Parking Space Total | 1 |
Building
| Bathroom Total | 2 |
| Bedrooms Above Ground | 3 |
| Bedrooms Total | 3 |
| Age | New Building |
| Amenities | Exercise Centre, Party Room, Visitor Parking, Storage - Locker |
| Appliances | Dishwasher, Dryer, Microwave, Stove, Washer, Window Coverings, Refrigerator |
| Cooling Type | Central Air Conditioning |
| Exterior Finish | Brick |
| Flooring Type | Laminate |
| Heating Fuel | Natural Gas |
| Heating Type | Forced Air |
| Size Interior | 900 - 999 Sqft |
| Type | Row / Townhouse |
Parking
| Underground | |
| Garage |
Land
| Acreage | No |
| Land Amenities | Park, Public Transit |
Rooms
| Level | Type | Length | Width | Dimensions |
|---|---|---|---|---|
| Lower Level | Bedroom | 3.2 m | 2.59 m | 3.2 m x 2.59 m |
| Lower Level | Bedroom 2 | 2.47 m | 2.74 m | 2.47 m x 2.74 m |
| Lower Level | Bedroom 3 | 2.47 m | 2.38 m | 2.47 m x 2.38 m |
| Upper Level | Living Room | 5.18 m | 4.11 m | 5.18 m x 4.11 m |
| Upper Level | Dining Room | 5.18 m | 4.11 m | 5.18 m x 4.11 m |
| Upper Level | Kitchen | 3.51 m | 4.11 m | 3.51 m x 4.11 m |
Interested?
Contact us for more information














































