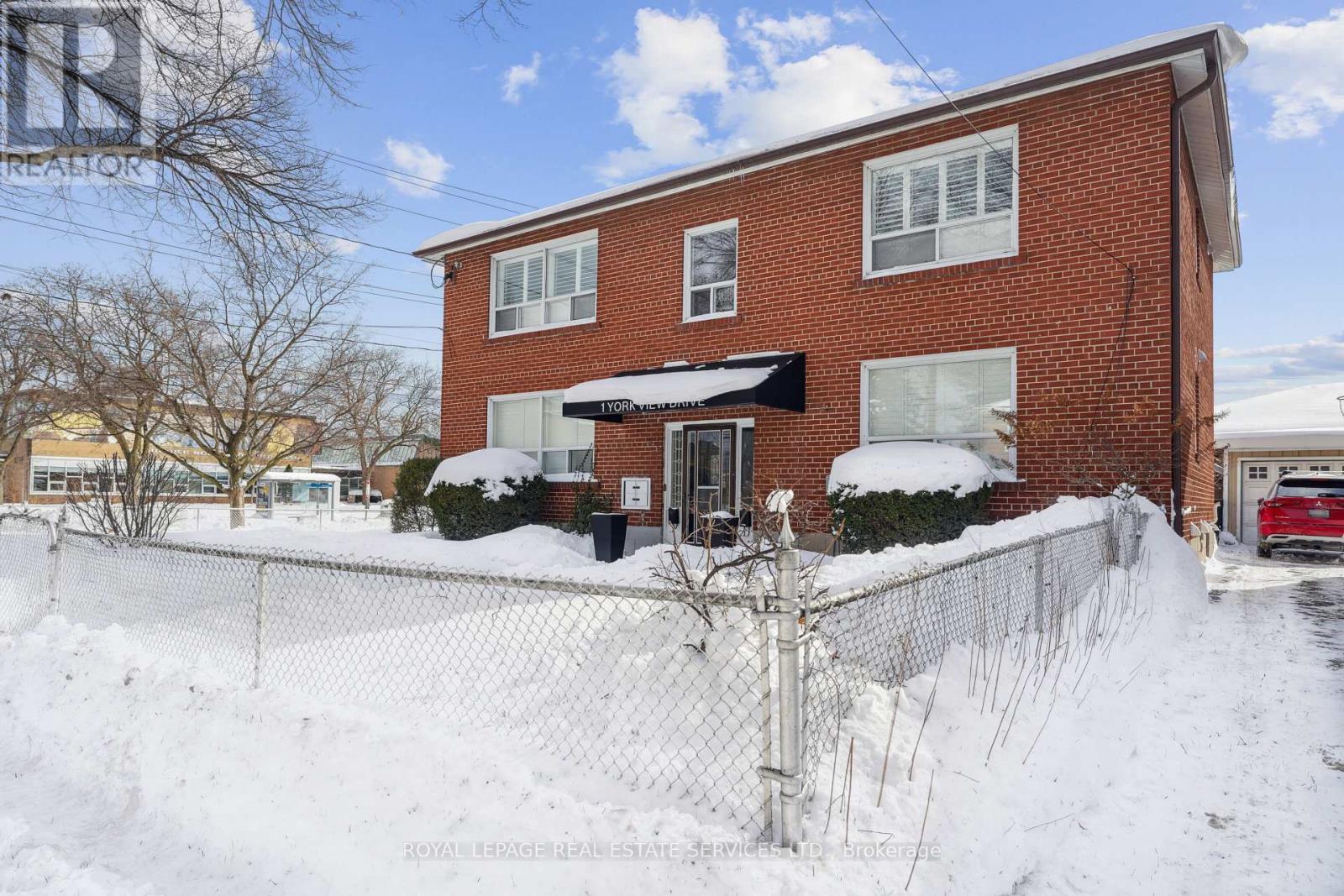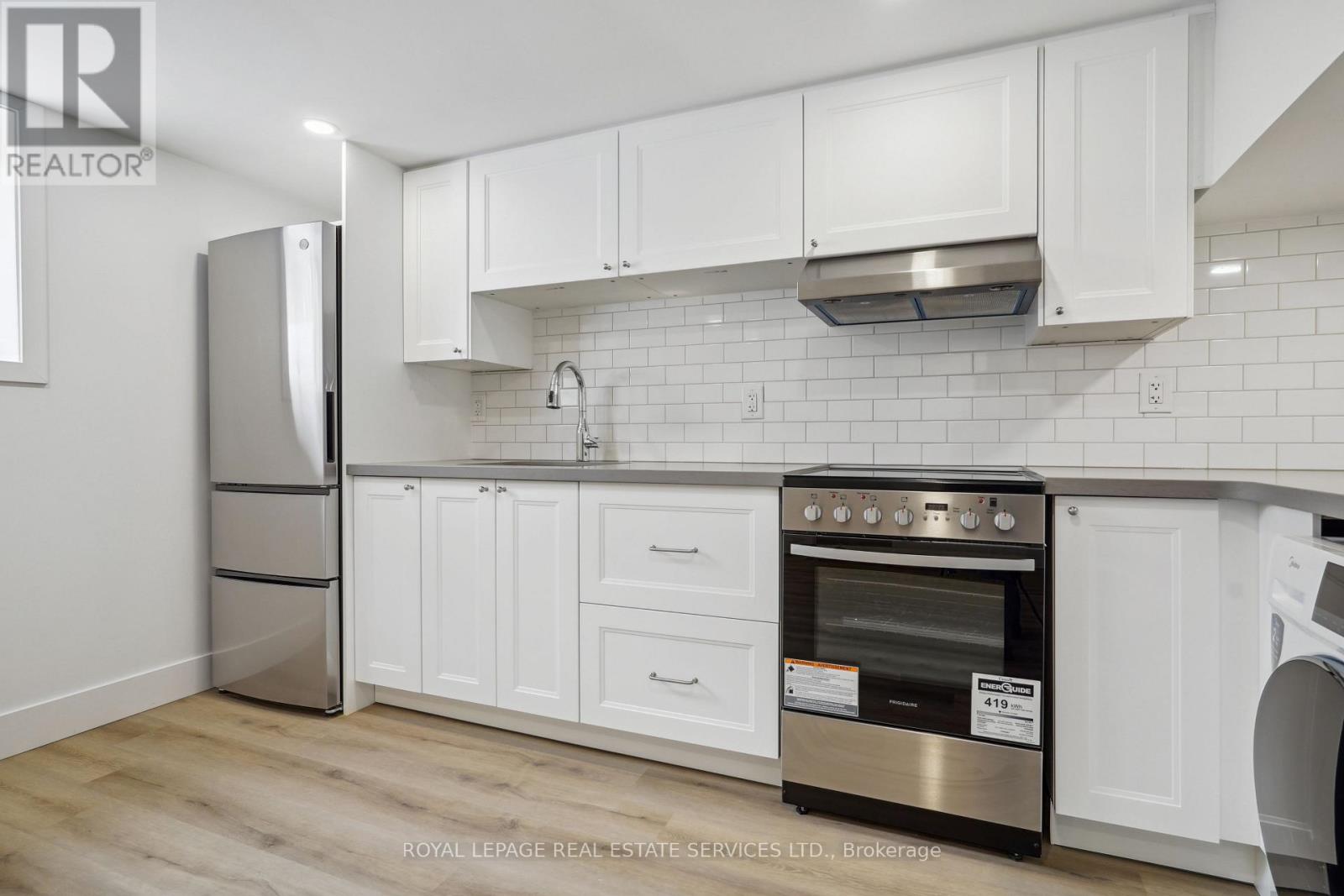1 Bedroom
1 Bathroom
Central Air Conditioning
Forced Air
$2,100 Monthly
Modern Luxury in South Etobicoke. Welcome to 1 Yorkview Drive Lower Level A, where contemporary design meets effortless living in the heart of South Etobicoke. This brand-new, never-lived-in one-bedroom apartment is a stunning retreat, thoughtfully crafted with modern finishes and an open-concept layout. Step inside to sleek engineered flooring that flows throughout the space, leading to a stylish kitchen and living area which are the perfect retreat. The thoughtfully designed kitchen boasts high-end finishes, while the spa-inspired bathroom offers a touch of luxury. With the convenience of in-suite laundry and inclusive utilities, this suite is designed for effortless, low-maintenance living. Nestled in a vibrant, family-friendly neighbourhood, you'll enjoy seamless access to lush parks, convenient shopping, and top-tier transit options including a direct bus to the Bloor Subway Line and proximity to Mimico GO Station. Major highways are just minutes away, making commuting a breeze. Don't miss the opportunity to call this exquisite space home experience modern urban living at its finest! (id:51530)
Property Details
|
MLS® Number
|
W11979304 |
|
Property Type
|
Single Family |
|
Community Name
|
Stonegate-Queensway |
|
Amenities Near By
|
Schools, Public Transit, Park |
|
Features
|
Carpet Free, In Suite Laundry |
Building
|
Bathroom Total
|
1 |
|
Bedrooms Above Ground
|
1 |
|
Bedrooms Total
|
1 |
|
Appliances
|
Dryer, Refrigerator, Stove, Washer |
|
Construction Style Attachment
|
Detached |
|
Cooling Type
|
Central Air Conditioning |
|
Exterior Finish
|
Brick |
|
Foundation Type
|
Block |
|
Heating Fuel
|
Natural Gas |
|
Heating Type
|
Forced Air |
|
Stories Total
|
2 |
|
Type
|
House |
|
Utility Water
|
Municipal Water |
Land
|
Acreage
|
No |
|
Land Amenities
|
Schools, Public Transit, Park |
|
Sewer
|
Sanitary Sewer |
|
Size Depth
|
98 Ft |
|
Size Frontage
|
60 Ft |
|
Size Irregular
|
60 X 98 Ft |
|
Size Total Text
|
60 X 98 Ft |
Rooms
| Level |
Type |
Length |
Width |
Dimensions |
|
Main Level |
Kitchen |
3.88 m |
4.88 m |
3.88 m x 4.88 m |
|
Main Level |
Bedroom |
2.83 m |
2.77 m |
2.83 m x 2.77 m |
https://www.realtor.ca/real-estate/27931329/suite-a-1-yorkview-drive-toronto-stonegate-queensway-stonegate-queensway




















