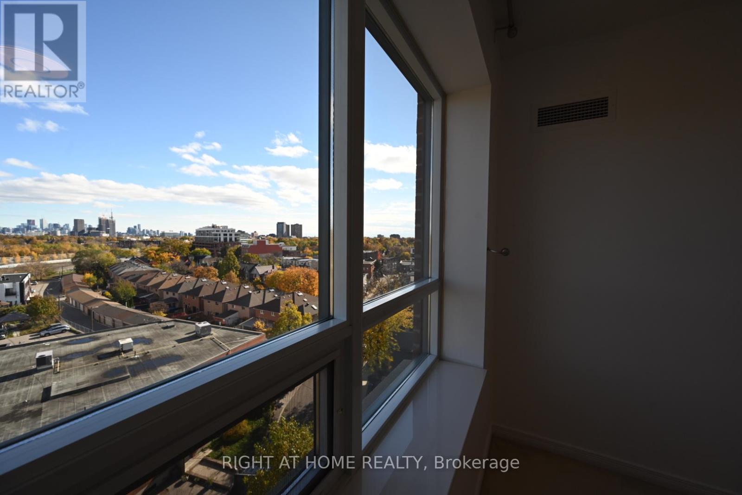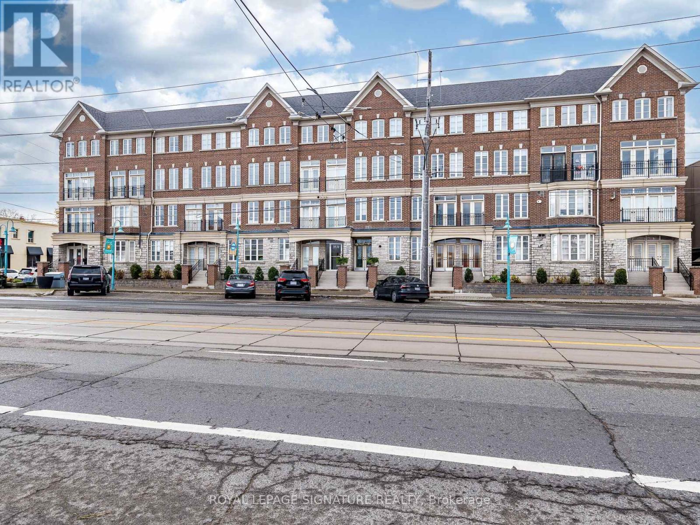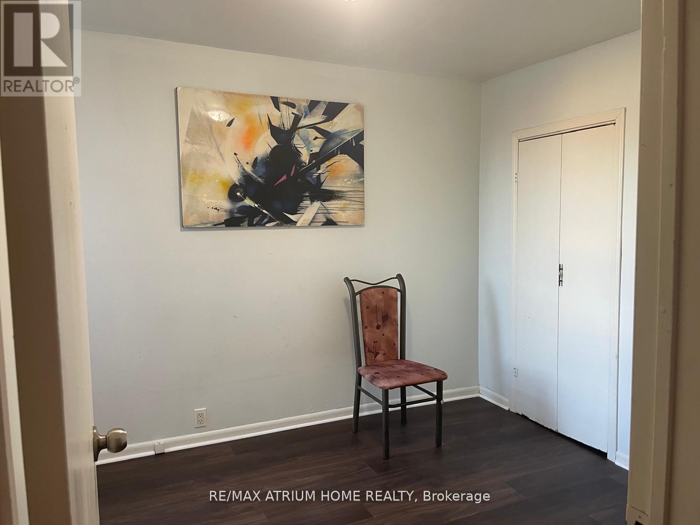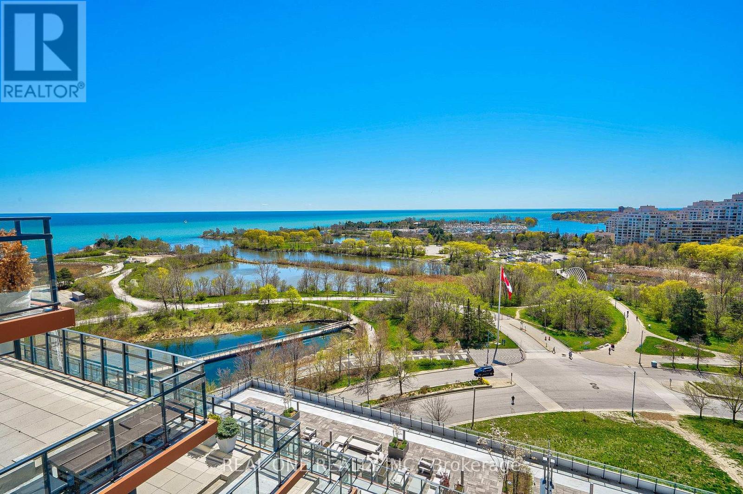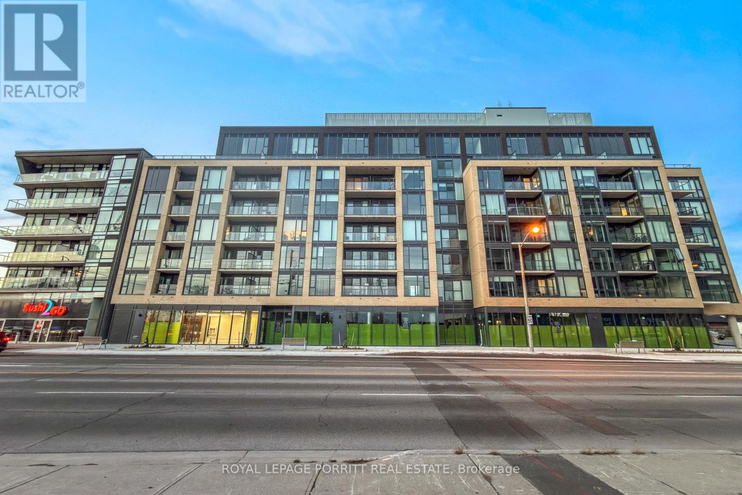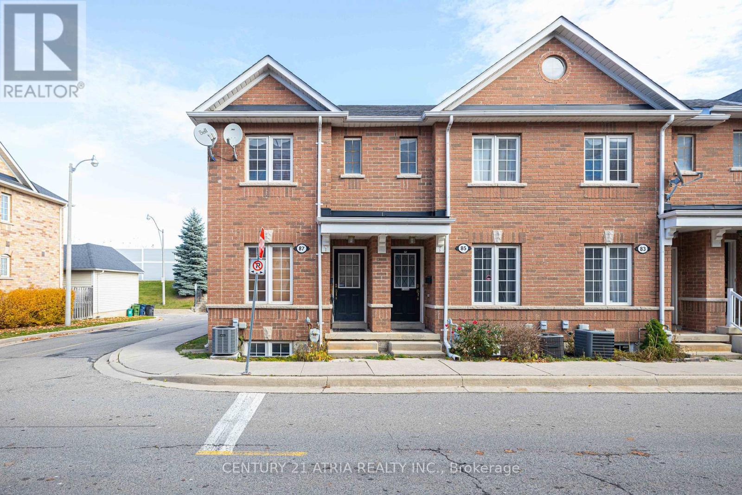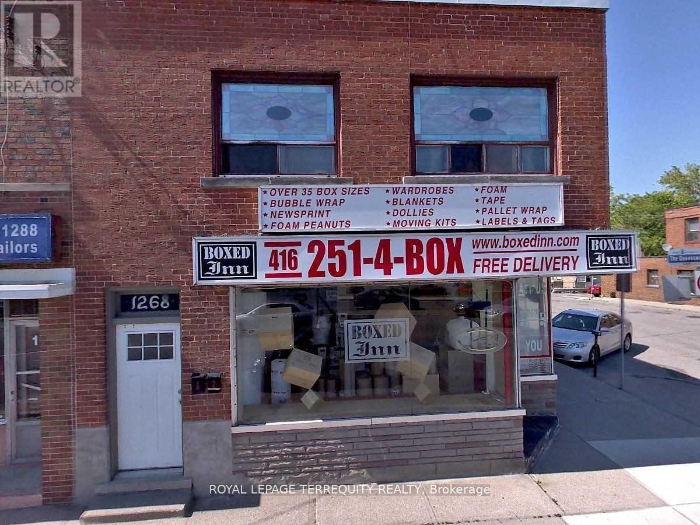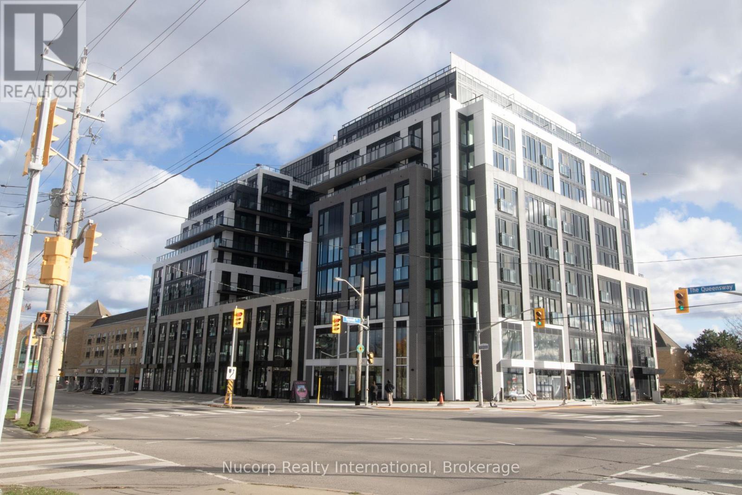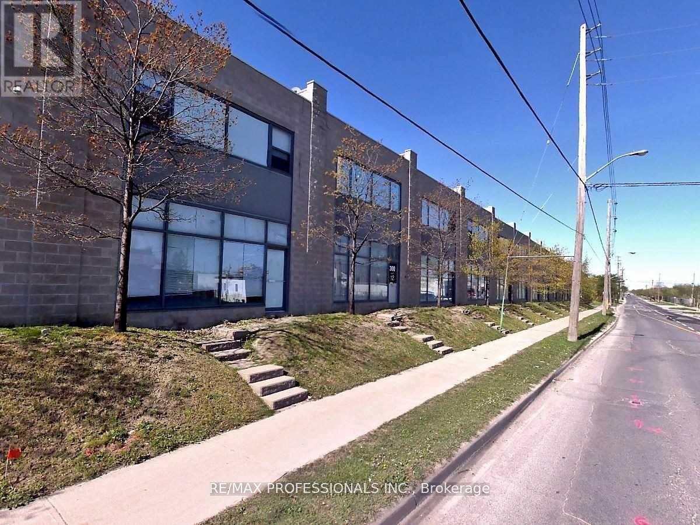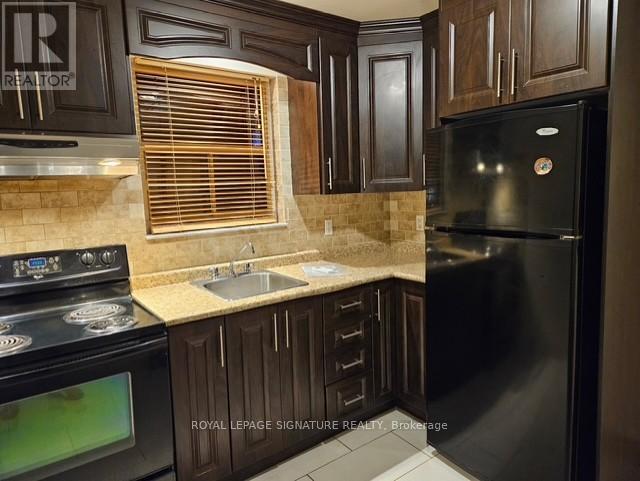Roxanne Swatogor, Sales Representative | roxanne@homeswithrox.com | 416.509.7499
910 - 61 Heintzman Street
Toronto (Junction Area), Ontario
Bright 1-bedroom condo for lease at 61 Heintzman Street in the heart of The Junction, featuring a functional open-concept layout, great natural light, in-suite laundry, and parking. This unit shines for its location: walk to Dundas West's cafés, restaurants, shops, groceries, and everyday amenities, making car-light living easy. Commuters will love the quick access to TTC bus routes that link directly to the Bloor subway line, nearby Dundas West and High Park stations, and the UP Express for fast trips downtown or to Pearson. In a well-managed, community-minded building known for its strong walkability and transit connectivity, this suite is an ideal choice for tenants seeking convenience, lifestyle, and value in Toronto's west end. (id:51530)
170 The Queensway Way
Toronto (Stonegate-Queensway), Ontario
Well Established Sushi Japanese Restaurant with loyal customer base Located on Busy Street Buildings nearby; surrounded by residential area; and close to Mimico GO Station. About 30with parking spots around the shop. Highly rated on Delivery apps & Go ogle. Over 60 Condo Seatings possible. Full Line Of Restaurant Equipment. Generous basement storage; walk-infreezer; Renovated washrooms; plus other property improvements. Rent approx. $3,400 + HST,TMI, utility fees; about 4 years left on the current lease; Great Potential To Grow! Showing Available Before 10AM or After 9 PM (Tues-Sat) 10AM-1PM On Sundays. Unauthorized Visits Are Absolutely Not Allowed. Poke Bowl served; operated by Korean owner. (id:51530)
4 & 5 - 66 Jutland Road
Toronto (Islington-City Centre West), Ontario
Over 9,000 sf of High-End Luxury Medical or Executive Office & Industrial Space with a sleek contemporary design & hand tumbled clay brick exterior. It's sure to impress your clients. Positioned minutes away from the 401 & a hop away from Bloor West Village. It's suitable for any entrepreneur. This shell provides limitless options for any Business Owner to create their ideal workspace environment. Features include, Artisan Windows, statement Spiral Staircase, Elevator, Underground elevator access, large Skylight, 4 Bathrooms rough ins, 20 total parking spaces. Unit available to view! (id:51530)
202 - 3531 Lake Shore Boulevard
Toronto (Long Branch), Ontario
Welcome home to Suite 202 at Waterford Terrace. Bright and inviting, freshly painted, and located on the second-floor in a quiet, boutique building in the heart of Long Branch. This well-laid-out 2-bedroom, 1-bathroom suite offers 900 sq ft of comfortable living space with 9 ft ceilings and plenty of natural light throughout. The double french doors open to your juliette balcony, overlooking Lake Shore Blvd. The kitchen features full-sized stainless steel appliances, a tile backsplash, and a breakfast bar that opens nicely into the main living area. The primary bedroom includes new blinds and professionally cleaned carpet, and the second bedroom is a great flexible space for a home office, guest room, or nursery. The 4-pc bathroom is in excellent condition and includes ample storage. You'll also appreciate the convenience of in-suite laundry, a surface parking spot, and a separate locker. And the location? This location truly has it all: a short walk to the Long Branch GO Station and 24-hour TTC, plus easy access to local shops, cafés, restaurants, and everyday amenities along Lake Shore Blvd. Nature lovers will enjoy being minutes from Marie Curtis Park, Colonel Sam Smith Park, and the waterfront trail system. Commuting is simple with the Gardiner, Highway 427, and Pearson Airport all close by. (id:51530)
Second Floor - 19 Laughton Avenue
Toronto (Weston-Pellam Park), Ontario
Large Semi in High-Demand Davenport/Symington Area. Family Friendly Neighborhood. Top-Rated Schools. Parking In Front Of the House: A Kitchen and two Bed rooms . 10 Minutes Walk To Subway. 1 Minute to TTC. All Amenities, Walmart, Food Basics, and FreshCo are Within Walking Distance. Well-kept property. 2 Bedroom apartment available on the 2nd floor ; students and professionals welcome. (id:51530)
1102 - 20 Shore Breeze Drive
Toronto (Mimico), Ontario
Lake view! Bright and Sunny 2 Bedroom 1 Bath Unit with 1 Parking & 1 Locker Included.At Eau Du Soleil By Empire Communities With Large Full-Length Balcony Facing southwest With Gorgeous Lake View. 10 Ft Smooth Ceilings. Quartz countertop in Kitchen and bathroom. Upgraded 12X24" tiles and frameless glass shower in bathroom. Wood flooring Thru out. Resort style Luxury Amenities : Games Room, Saltwater Pool, Lounge, Gym, Yoga & Pilates Studio, Dining Room, Party Room, Rooftop Patio With Cabanas And Bbqs.Tenant To Pay Hydro (With Toronto Hydro) And Water (With Provident). ***Partially furnished with sofa and tv stand. *** Available immediately (id:51530)
509 - 6 Chartwell Road
Toronto (Stonegate-Queensway), Ontario
Welcome to this stunning, newly built condo in vibrant South Etobicoke!This bright, open-concept suite features a sleek modern kitchen with stainless steel appliances and contemporary finishes throughout. Perfectly situated steps from restaurants, shops, theatres, transit, and major highways-everything you need is right at your doorstep.Enjoy exceptional building amenities including a fully equipped gym, stylish party room, dedicated kids' play area, and a spectacular rooftop terrace with BBQs-ideal for entertaining or relaxing with skyline views. (id:51530)
87 Brickworks Lane
Toronto (Junction Area), Ontario
** Rarely available townhouse up for lease in this cozy Stockyard neighourhood in The Junction ** Ideal end unit with window exposure on North, East and west sides ** Beautiful oak flooring ** Spacious kitchen with an abundance of cabinets ** Large oversized attached garage ** Second floor with 3 bedrooms and 2 full baths ** Basement currently being used as a bedroom ** Storage space found throughout ** (id:51530)
1 - 1268 The Queensway
Toronto (Islington-City Centre West), Ontario
Bright and Spacious Two-Bedroom Apartment Situated Above a Quiet Storefront in the Kipling/Queensway Area. Ideally Located Just Steps to the Bus Stop for a Short Commute to Kipling Subway Station. Enjoy Walking Distance To Cinemas, Cafés, Restaurants, Grocery Options, Ikea, and Many Other Popular Neighbourhood Amenities. Excellent Access to Major Routes Including the QEW and Hwy 427. One Rear Surface Parking Space is Included. Tenant Pays Hydro Only. Please Note there is no On-Site Laundry (id:51530)
807 - 799 The Queensway
Toronto (Islington-City Centre West), Ontario
Experience elevated living in this brand-new, never-lived-in 2-bedroom, 1-bath suite with parking at 799 The Queensway. This rare layout features a large open terrace with unobstructed CN Tower and partial lake views-a standout indoor-outdoor lifestyle you won't find elsewhere in the building. Inside, enjoy a bright open-concept living space with high-end kitchen appliances and modern finishes. Residents have access to premium amenities, including a 24-hour concierge, fully equipped gym, rooftop terrace with BBQs and dining areas, bike storage, and a pet wash station. Located just 4 minutes to the GO Station, 10 minutes to Lakeshore, and 15 minutes to downtown Toronto, with Costco, grocery stores, cafés, restaurants, and major highways only steps away. A truly exceptional suite offering breathtaking views and one of the largest terraces in the entire building. (id:51530)
34 - 300 New Toronto Street
Toronto (New Toronto), Ontario
End Unit consisting of approximately 1300sqft on two levels. This Unit is comprised of a newly renovated bright & spacious private 2nd floor office space with kitchenette which is 650sqft plus the main floor open warehouse space also 650sqft totaling approximately 1300sqft for both levels. Each level has central air conditioning, and a 2 piece bathroom. Ideally located in established business park with convenient access to Ford Performance Centre, Major Highways, TTC & Go. Space is ready for a variety of permitted businesses. Tenant pays utilities and arranges for own waste removal/disposal at Tenant's cost. (id:51530)
3 - 71 Thirteenth Street
Toronto (New Toronto), Ontario
Bright 1 Bedroom, 1 Bathroom Main Floor Apartment Located in the Highly Desirable Mimico community. Located in a Small Apartment Building (8 units) This Unit Features Large Windows, Air conditioning (Independently controlled), Carpet Free, Many Upgrades Throughout. Includes Heat and Water, 1 Parking Spot, and Shared Coin laundry. Steps Away From the Lake, Parks, and all Amenities. (id:51530)

