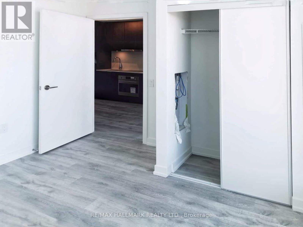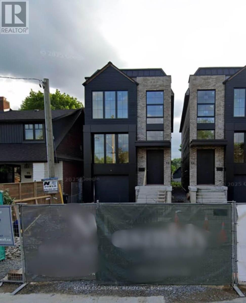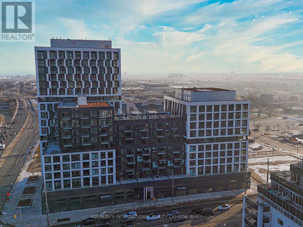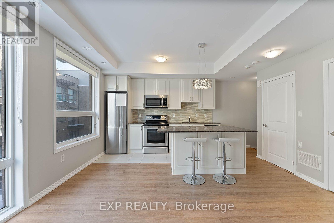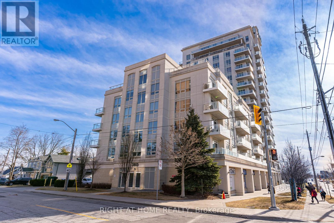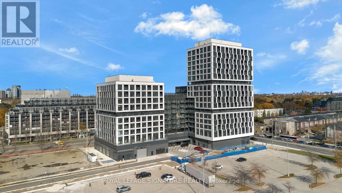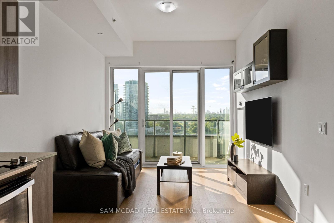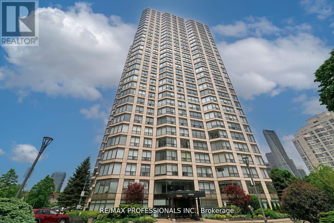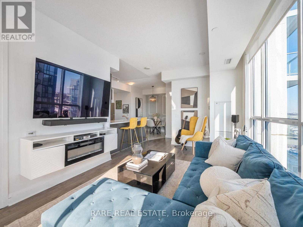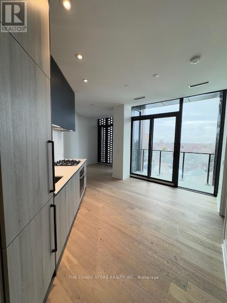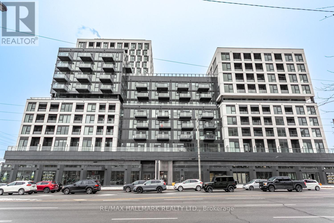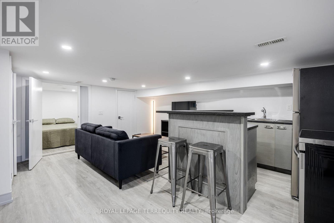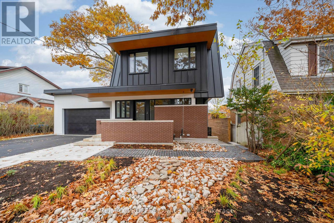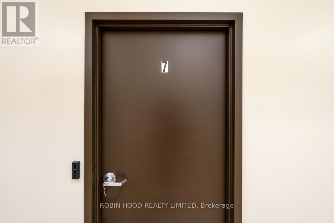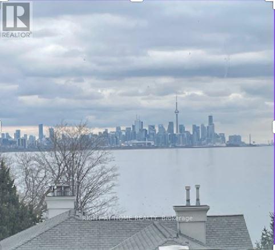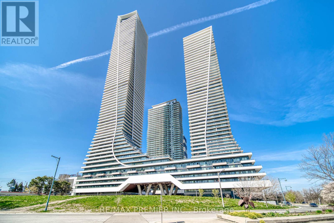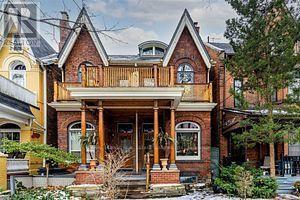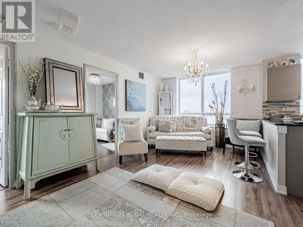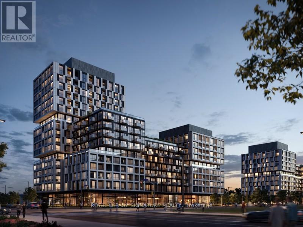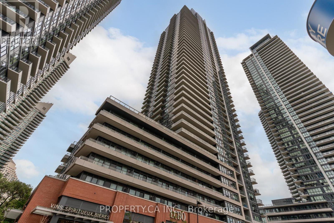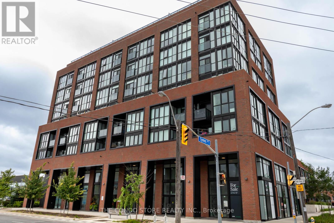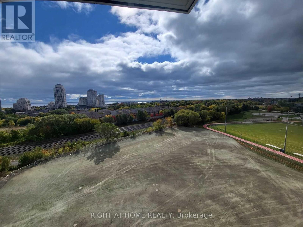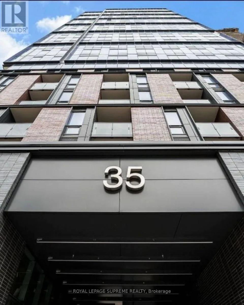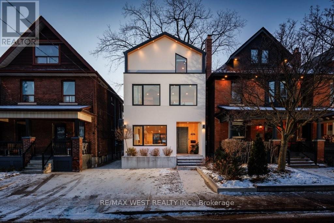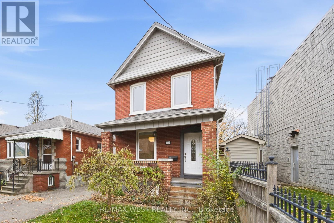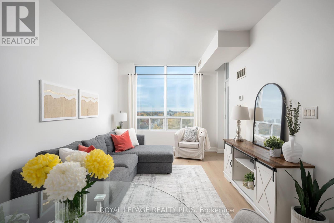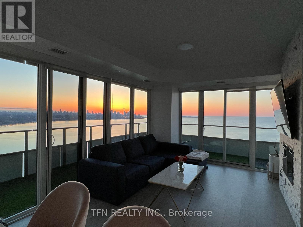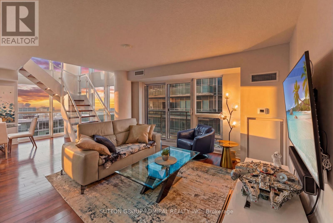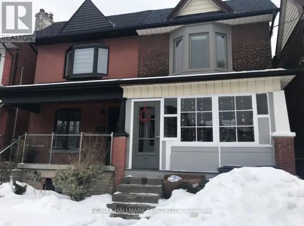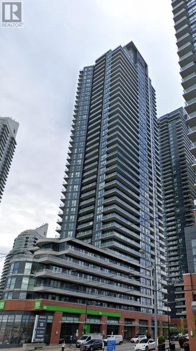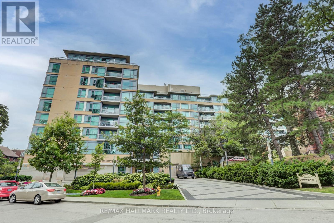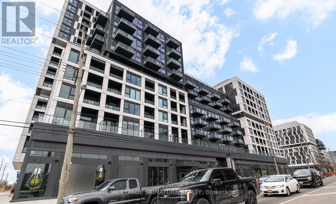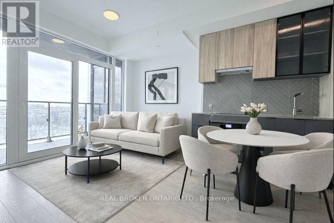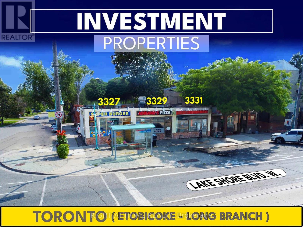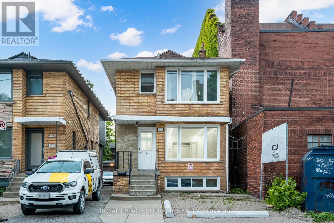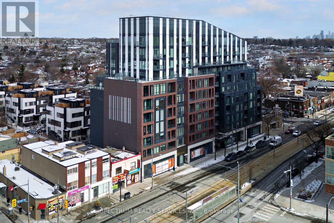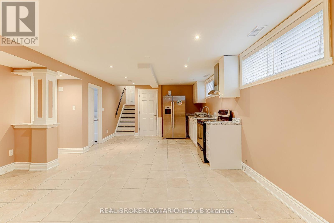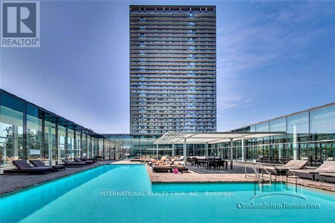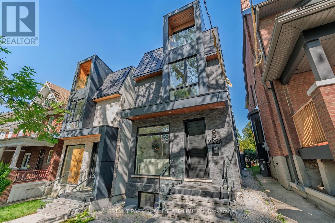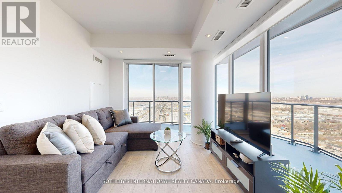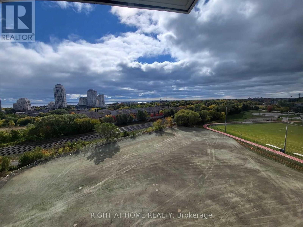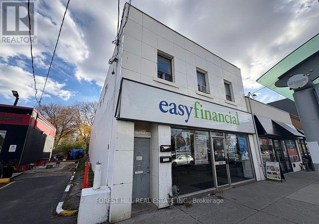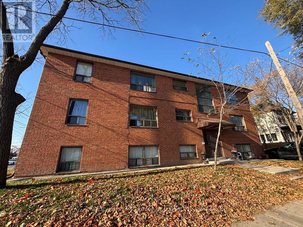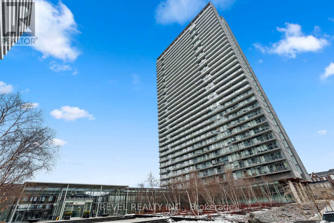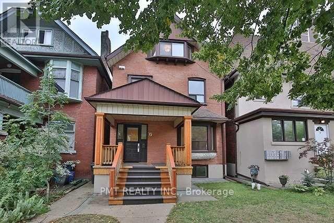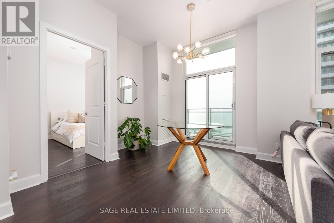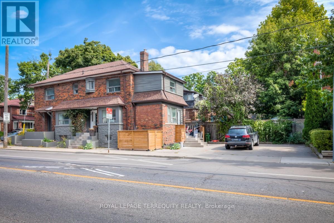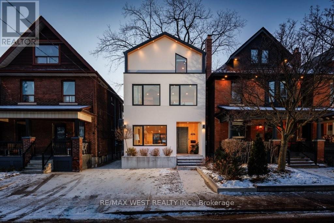Roxanne Swatogor, Sales Representative | roxanne@homeswithrox.com | 416.509.7499
N1113 - 7 Golden Lion Heights
Toronto (Newtonbrook East), Ontario
Rare opportunity to lease a well-designed 1-bedroom suite WITH ONE PARKING at the highly sought-after M2M Condos in the heart of North York. Functional layout with open-concept living, dining, and kitchen areas, featuring contemporary finishes, built-in appliances, and floor-to-ceiling windows that bring in abundant natural light.Private bedroom offers excellent separation from the living space, ideal for professionals seeking comfort and efficiency. Enjoy the convenience of a full range of building amenities including 24/7 concierge, fitness centre, party room, theatre, games room, outdoor lounge with BBQ areas, and guest suites.High-speed Internet is included in the rent. Tenant pays water and hydro only.One underground parking space included - a rare find for a 1-bedroom unit in this area.Steps to TTC Finch Subway Station, GO Bus, restaurants, supermarkets, banks, and everyday conveniences. Easy access to Hwy 401. An excellent choice for tenants seeking modern urban living with exceptional value. (id:51530)
92 Fifth Street
Toronto (New Toronto), Ontario
Welcome to 92 Fifth Street, a custom-built contemporary two-storey home situated on a 25' x 123' lot in sought-after Etobicoke. Designed with modern architecture and quality construction, this property offers a rare opportunity to complete a high-end residence to your own specifications. The home features contemporary white oak flooring, large bay windows, and an abundance of natural light throughout. The functional layout includes three bedrooms above grade, one bedroom below grade, and 3.5 bathrooms, providing flexibility for families or end-users. The lower level boasts exceptional 12-foot ceilings, creating the ideal foundation for a future recreation area, gym, or additional living space. This property is unfinished and being sold under power of sale, making it an excellent opportunity for builders, investors, or buyers seeking to customize finishes while adding value. Solid construction, modern design elements, and a desirable lot size set the stage for a standout home once completed. Located on a quiet residential street close to parks, schools, transit, and amenities, this is a rare chance to secure a premium property with significant upside in an established neighbourhood. (id:51530)
217 - 1007 The Queensway
Toronto (Islington-City Centre West), Ontario
This modern 1+1 bedroom, 1-bathroom suite at The Verge Condominiums offers a refined living experience with 10-foot ceilings, floor-to-ceiling windows, and a bright north exposure. Over $25,000 in upgrades elevate the space, including a custom kitchen island, manual roller window shades, and upgraded foyer closet sliders. Enjoy seamless indoor-outdoor living with a generous 148 sq ft balcony, ideal for relaxing or entertaining. A rare VIP parking space conveniently located close to the elevator adds everyday ease. The building features sought-after amenities including concierge service, a fully equipped fitness centre, resident lounge and party spaces, and an outdoor terrace with BBQ area. Ideally located with excellent access to transit, major highways, shopping, dining, and everyday conveniences in Etobicoke's Islington-City Centre West neighbourhood. (id:51530)
106 - 32 Fieldway Road
Toronto (Islington-City Centre West), Ontario
Move-In Ready!! Located In The Ultra-Desirable Islington-City Centre West Neighbourhood, This Modern And Stylish Two-Bedroom Stacked Townhome Condo Offers The Perfect Balance Of Comfort, Design And Unbeatable Connectivity. Just Steps From Islington Subway Station, Commuting Downtown, Across The GTA, Or To Pearson Airport Is Effortless.892 Sqft Interior Across A Thoughtfully Designed Multi-Level Layout, The Home Features A Bright And Open Main Living Space Ideal For Both Everyday Living And Entertaining. The Contemporary Kitchen Is Equipped With Stone Countertops, Stainless Steel Appliances, Sleek Cabinetry, And A Large Breakfast Island That Anchors The Space Beautifully. Oversized Windows Flood The Home With Natural Light, Highlighting The Clean Finishes And Functional Design.Upstairs, Two Bedrooms + Balcony Provide Privacy And Flexibility For Professionals, Couples, Or Those Working From Home. The True Showstopper Is The 190 Sqft Private Rooftop Terrace, Offering An Incredible Outdoor Retreat For Morning Coffee, Evening BBQs (gas line), Or Hosting Friends Under The Skyline. Parking Is Included, With Utilities Extra.Set Within A Well-Maintained Complex And Surrounded By Parks, Trails, Cafes, And Everyday Conveniences, This Location Delivers Urban Living Without Compromise. Close To Six Points Plaza, Grocery Stores, Quality Schools, And Major Highways Including The Gardiner And Highway 427, This Is An Exceptional Opportunity In One Of Etobicoke's Most Connected And Sought-After Communities. (id:51530)
307 - 3865 Lake Shore Boulevard W
Toronto (Long Branch), Ontario
Welcome to Aquaview Condominiums in historic Long Branch, steps from Marie Curtis Park and the shores of Lake Ontario. Enjoy effortless commuting with easy access to Long Branch GO, Hwy 427, and the QEW. Long Branch to Union Station GO train is 23 mins! Plus nearby golf clubs and shopping at Sherway Gardens. This 1+1 -bedroom plus den- suite (9 ft ceilings) offers a unique and functional layout with newly installed vinyl plank flooring, large windows, and 2 Juliet Balconies! The spacious den is ideal for a home office or retreat. The king-sized primary bedroom includes a double closet, large windows, and glass sliding door. Open-concept living, dining, and kitchen space with breakfast bar provides excellent flow for everyday living and entertaining. Building amenities include visitor parking, fitness center, party room, and a sixth-floor social outdoor terrace with BBQs and large hot tub. On the ground level there is a Physiotherapist, Walk-in Medical clinic, Dentist, and Pharmacy. 10 minute walk to No Frills, Shoppers Drug Mart, and the LCBO. Enjoy lakeside living with parkland, trails, beach, splash pad, playground, and dog park. (id:51530)
722 - 1007 The Queensway
Toronto (Islington-City Centre West), Ontario
Beautiful Brand New 1-Bedroom Condo At Verge East, Ideally Located In One Of Etobicoke's Most Sought-After Communities! Offering 495 Sq. Ft. Of Well-Planned Living Space, This Bright And Modern Suite Features Upgraded Finishes Throughout, Including Laminate Flooring, A Sleek Kitchen With Built-In Stainless Steel Appliances, And Quartz Countertops. Situated In A Vibrant, Family-Friendly Neighbourhood, Just Minutes From Downtown Toronto, With Easy Access To Transit, Shopping, Dining, And Queensway Park. Excellent Transit Connections Along The Queensway Offer A Quick 12-Minute Commute To Islington Subway Station. An Ideal Lease Opportunity For Professionals Or Couples Seeking Modern Comfort And Convenience In The Heart Of Etobicoke! (id:51530)
1012 - 30 Shore Breeze Drive W
Toronto (Mimico), Ontario
Experience urban sophistication at its finest in this beautiful corner suite 2-bedroom, 2-bathroom condo located in the heart of Humber Bay Shores. Situated in the iconic Eau Du Soleil building, this residence offers a vibrant, resort-style lifestyle with every convenience at your fingertips. Featuring a spacious open-concept layout with soaring 9-foot ceilings, this sun-filled corner unit is complete with modern finishes throughout, including quartz countertops, stainless steel appliances, and sleek cabinetry. The living and dining area flows seamlessly to a private balcony, perfect for enjoying your morning coffee or relaxing after a long day. The primary bedroom offers ample closet space and comfort, while the second bedroom is ideal for a guest room, home office, or growing family. As a resident of Eau Du Soleil, you'll enjoy world-class amenities such as a state-of-the-art fitness centre, indoor pool, rooftop terrace with breathtaking skyline views, theatre, games room, and the comfort and security of a 24-hour concierge. Located just steps from waterfront trails, parks, cafes, restaurants, and shops, and only minutes from TTC transit and the Gardiner Expressway, this condo offers the perfect balance of convenience and luxury. Ideal for first-time buyers, professionals, or investors, this well-maintained condo is a rare opportunity to own in one of Toronto's most sought-after neighbourhoods. (id:51530)
2004 - 2269 Lakeshore Boulevard W
Toronto (Mimico), Ontario
Welcome home to this stunning 2-bedroom plus den, 2-bathroom suite offering 1,343 square feet of refined waterfront living. Perched in a Southeast-facing position high above the city, this residence welcomes you with newly renovated bathrooms, brand-new laminate flooring, and fresh paint throughout, creating a crisp and contemporary atmosphere. Step into a world of comfort and elegance where expansive windows frame panoramic views of Lake Ontario, the marinas, and the natural beauty of Humber Bay Park. The spacious primary bedroom features a luxurious 5-piece ensuite and two generous closets, providing both comfort and practicality. A second bedroom, conveniently located adjacent to the second full bathroom, offers privacy and ease for guests or family members. This home is nestled along the scenic shores of Lake Ontario, offering a lifestyle that blends nature with city sophistication. Residents enjoy exclusive access to the Malibu Club, a two-storey amenity centre dedicated to wellness and recreation. Here, you'll find an indoor swimming pool, jacuzzi, saunas, a fully equipped fitness centre, as well as squash, tennis, and basketball courts. A thoughtfully designed entertainment level offers a TV screening room, billiards lounge, and spacious gathering area, while outdoor grilling stations and picnic areas provide the perfect setting for summer gatherings with friends and family. The rooftop terrace offers a peaceful escape with sweeping views of the lake. Whether you're walking or biking along the nearby waterfront trails or commuting easily with TTC access close by, this residence offers a unique and luxurious lakeside lifestyle. Welcome to your next chapter of elevated living. (id:51530)
1104 - 15 Zorra Street
Toronto (Islington-City Centre West), Ontario
Set within one of Etobicoke's most connected pockets, this modern condo at 15 Zorra Ave offers a smart balance of design, functionality, and everyday convenience. Positioned just off The Queensway, you're moments from transit, major commuter routes, and a growing mix of shops, restaurants, and essentials-making downtown Toronto easily accessible without sacrificing neighbourhood feel. Inside, Perfectly proportioned 825 sq ft centred around an efficient U-shaped kitchen with breakfast bar. The open concept den is flexible: office space, breakfast nook, dining set, or max out with additional closet space! The primary bedroom is flooded with natural light and features ample closet space and a private ensuite. A second bedroom and full bath round out the space, ideal for guests, roommates, or a growing family. Step onto your private balcony for open South views and fresh air, or enjoy the building's thoughtfully curated amenities designed for modern urban living. With TTC, Kipling Queensway Mall, grocery stores, cafés, pharmacies, and daily conveniences all within walking distance, this is a turnkey opportunity in a rapidly evolving Etobicoke corridor. (id:51530)
809 - 2625 Dundas Street W
Toronto (Junction Area), Ontario
Great opportunity to live in a boutique condo at Junction Point! This stunning one bedroom unit offers a unique blend of modern design and urban convenience. Featuring an open concept layout, a sleek modern kitchen with gourmet built-in appliances, and a luxury finished bathroom, this home is both stylish and functional. Enjoy a spacious balcony with walkout access from the living room perfect for relaxing or entertaining. Located in one of Toronto's most vibrant neighbourhoods, you're surrounded by top-tier restaurants, shops, and local breweries, with High Park just steps away. Commuting is effortless with Bloor GO Station nearby (8-minute direct train to Union Station via UP Express) and easy access to TTC at Dundas West Station-all within walking distance. (id:51530)
912 - 1007 The Queensway
Toronto (Islington-City Centre West), Ontario
Bright, welcoming and never lived in, this north-facing 1-bed, 1-bath condo at 1007 The Queensway offers modern urban living with plenty of natural light and quality finishes throughout. Boasting 9-ft ceilings, an open-concept layout and stylish wide-plank laminate flooring, the suite features a contemporary kitchen with quartz countertops, stainless steel appliances and in-suite laundry for everyday convenience. Enjoy your own outdoor space with a private balcony plus the added value of 1 parking spot and 1 storage locker included. Residents benefit from a wide range of building amenities including a 24-hr concierge/security for peace of mind. This prime Islington / City Centre West location puts you steps from transit, shops, restaurants, Cineplex Queensway, Costco and just minutes to Sherway Gardens, Gardiner Expressway and Hwy 427 - making commuting, shopping and everyday errands effortless. A great opportunity for professionals seeking move-in ready, modern condo living with lifestyle amenities at your doorstep. Available immediately. (id:51530)
Bsmt - 668 Indian Road
Toronto (High Park North), Ontario
Welcome to this comfortable, fully furnished one-bedroom basement apartment nestled in the highly sought-after High Park. This cozy yet spacious unit offers a perfect balance of comfort, privacy, and convenience, making it an ideal space for young professionals. As you enter, you'll find a bright and welcoming living area with an open concept layout. The living room is furnished with a comfortable couch and coffee table, and smart TV providing a move-in-ready space. The bedroom is a great size and has an actual door and window. Additional highlights include separate entrance access and in-unit laundry. High Parks lush green spaces, walking trails, and outdoor activities are just steps away, and you'll be within walking distance of local cafes, restaurants, shops, and transit options. With its unbeatable location, privacy, and charm, this basement apartment is the perfect place to call home. Schedule a viewing today and experience High Park living at its best! **EXTRAS** Tenant to pay a flat fee of $200 to cover all utilities, including internet and by-weekly cleaning service (id:51530)
Lower - 77 Thirty Fifth Street
Toronto (Long Branch), Ontario
Lower Level Unit For Lease in Long Branch! This Custom Built Modern/Contemporary Home Features A Fully Private Entrance, Large Windows With A Ton of Natural Light, Open Concept Living/Dining/Kitchen, Laminate Flooring Throughout, Large Bedroom With Large Triple Closet, Large Window + 4Pc Ensuite Bathroom. This Unit is a Legal Apartment- Larger and More Functional Than Most Condos, And Features A Separate Thermostat To Completely Control Your Own Temperature + APrivate Ensuite Laundry Closet- No Sharing! Over 600 Square Feet of Living Space. Internet and All Utilities Included! Newer Appliances! Fantastic Location! Steps To The Lake, TTC, Go Train, Plaza (Shoppers, LCBO, No Frills) Lakeshore's Shops, Fitness Studios, Bars, Restaurants & Any Amenity Imaginable!-All Walking Distance.Parks, Waterfront Cycling/Walking Trails+ More! (id:51530)
Unit 7 - 3753 Lake Shore Boulevard W
Toronto (Long Branch), Ontario
*** Additional Listing Details - Click Brochure Link *** Property Highlights: 1) Large 2-bedroom, 1-bathroom 1000 sqr ft. apartment located on Lakeshore just steps from Humber College and public transit. 2) Recently renovated with a bright white kitchen and full-size appliances. 3) Modern finishes including hardwood flooring throughout and integrated air conditioning. 4) Security features include a keyless smart lock and a fully automated fire alarm system. Building Amenities: On-site common laundry room and secured entrance. Convenience: Located directly across the street from No Frills and Tim Hortons. This is a clean, safe, and unfurnished turn-key residence. Ideal for Students attending Humber College, faculty members, or small families and professionals looking for a transit-oriented location with all essential amenities within walking distance. (id:51530)
502 - 2 Royal York Road
Toronto (Mimico), Ontario
Looking for a something special? Eager to escape the gritty city? Always wanted to live on the lake with fresh air and nature? This might be the answer. Welcome to charming Lakeshore Village and 2 Royal York Apartments - paradise right on the lake, just 15 minutes from downtown Toronto! This is a vintage, purpose-built, residential building, nestled on the shores of Lake Ontario, feels like cottage-life in the city! Affordable, spacious condo-alternative! Generous size, approx. 980 SF. 2 Bedroom, 1 Bath, plus balcony with STUNNING SHORELINE AND CITY SKYLINE VIEWS!!! South/East exposure, be amazed by gorgeous sunrise and sunset vistas. Enjoy dazzling night views of downtown Toronto and shimmering moonlight on the water. So close to the shoreline, you can hear the waves! Carpet-free, Parquet Floors throughout. Flexible Floor Plan. Ample space for a home office. Note, this is rent-controlled, professionally managed building with a lively social vibe and friendly neighbours. Long lease is possible. Stay as long as you want - 2 years, 3 years or more Residents enjoy their own doggy-park, private beachfront BBQ area, exclusive waterfront picnic grounds for Air Show parties, birthday celebrations, moon-gazing and snapping blazing sunrises on the horizon. Explore acres of parks, secret little beaches, miles of trails and a nearby swan sanctuary! Abundant retail therapy is close by. Stroll to local boutiques, stores, bakeries, pubs, fast foods and fine dining. T.T.C. at door, near Go Train, easy highway access. Ideal rental for a work-at-home, outdoorsy single or romantic, nature-loving couple. Start a new chapter. Life is sweeter by the lake. (id:51530)
2712 - 30 Shore Breeze Drive
Toronto (Mimico), Ontario
Welcome to Eau Du Soleil Sky Tower! This stylish unit boasts a bright and inviting living room with floor-to-ceiling windows that fill the space with natural light, perfect for relaxing or entertaining. The open-concept kitchen is equipped with modern stainless steel appliances, ample counter space, a centre island and sleek finishes, making it both functional and elegant. A master bedroom with mirror doors closet, floor-to-ceiling windows and a large den, with sliding doors, that can easily be used as a second bedroom or office and laminate flooring throughout. The living room has a walk-out to a spacious balcony to enjoy stunning views, with electric BBQs allowed. With upgraded finishes and a functional design, this unit offers comfort and style for everyday living. Located steps away from the waterfront and marinas, enjoy the serene beauty of Lake Ontario. Explore scenic nature trails, perfect for walks or bike rides, and discover a variety of restaurants and cafes nearby for dining and leisure. Don't miss this incredible opportunity to embrace luxury living in a prime location! Book your viewing now! (id:51530)
125 Macdonell Avenue
Toronto (Roncesvalles), Ontario
Beautifully Restored Victorian Home Downtown -3 storey, semi-detached, unfurnished, with all the modern conveniences. 5 bedrooms, 3 bathrooms, Finished basement with laundry and lower level nanny suite including 3 piece bathroom with steam. Formal living & dining rooms on the main floor. Kitchen has walk-out to a deck and a big backyard.2nd Floor Has 2 bedrooms one has a west facing balcony. Also a small office & 4 piece bath on this floor. 3rd floor has large primary suite with 3 piece ensuite bath, plus a beautiful timber frame addition with a wet bar & balcony overlooking the tree tops. Suitable for a family. Enjoy all the pleasures of living in Roncesvalles Village, walk to High Park, shopping, restaurants, cafes, The Revue Cinema, schools & the library. Convenient To TTC & just a 20 min. drive to the airport.On demand hot water, carpet free with hardwood on three upper levels. (id:51530)
1313 - 1369 Bloor Street W
Toronto (Dufferin Grove), Ontario
Stunning high-floor, west-facing corner suite with unobstructed sunset views. This fully remodeled 2-bedroom, 2-bathroom residence offers exceptional light and privacy, thanks to its elevated position and corner layout. Thoughtfully updated throughout, the suite features granite countertops, stainless steel appliances, and a polished, contemporary finish. Enjoy a large private balcony - ideal for morning coffee or sunset views - an outdoor extension that enhances both daily living and entertaining. Includes 1 conveniently located parking space steps from the elevator and 1 ground-floor locker. Enjoy a full suite of premium building amenities, including pool, gym, conference room, dog park, BBQ area, and more. Ideally located directly on the Bloor subway line, with seamless access to GO Transit and the UP Express, offering unbeatable connectivity across the city and to the airport. A rare combination of views, upgrades, and location. (id:51530)
1303 - 1007 The Queensway
Toronto (Islington-City Centre West), Ontario
Brand-new corner unit at Verge Condos by Rio-Can, ideally located at Islington & The Queensway.Be the first to live in this stunning 3-bedroom, 2-bath suite complete with parking and locker.This corner unit offers an abundance of natural daylight throughout and unobstructed views,creating a bright and airy living space. A perfect blend of modern luxury and everyday convenience, the unit features 9-ft ceilings, a well-designed layout, and a spacious, separate primary bedroom with an ensuite bath.Enjoy outstanding building amenities including a state-of-the-art fitness and yoga studio,party room, outdoor terrace with BBQs, kids' playroom, golf simulator, co-working/content creation lounge, and cocktail lounge.Prime location just steps to Sherway Gardens, Costco, IKEA, Cineplex, restaurants, shops, and public transit. Easy access to Highway 427 and the Gardiner Expressway ensures effortless commuting. Ideal for end-users or young professionals seeking modern living in a highly desirable neighbourhood. (id:51530)
515 - 2220 Lake Shore Boulevard W
Toronto (Mimico), Ontario
Experience refined lakeside living in this beautifully furnished, west-facing 2-bedroom plus den residence at Westlake Condos. This spacious, sun-filled layout is ideal for those who work from home and features soaring 9-foot ceilings, floor-to-ceiling windows, and sleek laminate flooring throughout. Overlooking the quiet side of the building, the unit includes a large private balcony perfect for sunset views. Residents enjoy ultimate convenience with on-site retail including Metro, Shoppers Drug Mart, Starbucks, and banks, while being steps from waterfront parks, trails, and public transit. Just minutes to the Gardiner, QEW, and Hwy 427, this home offers access to 30,000 sq. ft. of "Club W" amenities, including state-of-the-art fitness facilities, indoor/outdoor pools, a yoga studio, 24-hour concierge, and a rooftop BBQ terrace. (id:51530)
334 - 2300 St. Clair Avenue W
Toronto (Junction Area), Ontario
Welcome to 2300 St Clair Ave West, a boutique-style residence built with top-of-the-line quality by a reputable developer. This 1-bedroom , 1-bathroom suite is thoughtfully designed with an efficient, open layout and no wasted space, ideal for professionals, couples, or investors. Enjoy a clear south exposure that fills the unit with natural light and step out to your large private balcony, perfect for relaxing or entertaining. Spacious den, ideal for a home office or guest space. Modern finishes and high-quality craftsmanship throughout. Bright, airy design with an open-concept living space. Parking and Locker included. Prime Location The Junction & Stockyards District. This fast-growing west-end neighborhood offers a unique blend of charm and convenience: Stock Yards Village and big-box retailers for all your shopping needs Trendy restaurants, cafes, and local breweries in The Junction High Park, James Gardens, and the Humber River Trail for outdoor escapes Easy access to TTC, UP Express, and quick connections downtown. This home also benefits from being in a well-connected community with excellent amenities, making it the perfect choice for urban living. (id:51530)
908 - 251 Manitoba Street
Toronto (Mimico), Ontario
Welcome to 251 Manitoba St! This beautiful CORNER Lake facing unit is highly upgraded featuring 750 Sqft, 2 Br, 2baths with study in one of the most desirable locations in Mimico. 1 Underground Parking Spot And Locker included. Spacious Master bedroom and en-suite. Modern Open Concept Layout Features High-End Finishes, Kitchen With Quartz Counters w/matching Backsplash. W/O to an oversized 32ftx5ft Balcony! Gorgeous unobstructed Lake Views From The Balcony & primary bedroom! State of the Art Amenities include; 24 Hour Concierge, Sauna, Outdoor Pool, BBQ Area, Grand Gym, & Party Room. Located Close To Shopping, The Lake, Park, Transit, Trails& Restaurants. Minutes To The Gardiner/QEW With Easy Access To Downtown & Connecting HWYs 427/401. Includes 1 parking and 1 locker. (id:51530)
1504 - 35 Parliament Street
Toronto (Waterfront Communities), Ontario
** BRAND NEW **** EV Parking Included** Rarely offered, this expansive three-bedroom condominium is brand new and has never been lived in, presenting a truly unique opportunity in the heart of downtown Toronto. Located within the historic Distillery District, The Goode seamlessly blends heritage character with contemporary urban living.This bright and exceptionally well-designed residence features one of the most desirable layouts in the building and is surrounded by an unrivalled lifestyle offering-boutique shopping, acclaimed dining, art galleries, and vibrant year-round cultural events. Enjoy effortless access to St. Lawrence Market, Corktown, and scenic waterfront trails, all just moments away.Unmatched connectivity completes the offering, with TTC streetcar service at your doorstep, convenient access to Union Station, the DVP, and the Gardiner Expressway, and the highly anticipated Ontario Line subway station currently under construction nearby-delivering exceptional convenience for today and long-term value for the future. (id:51530)
424 Clendenan Avenue
Toronto (Junction Area), Ontario
Stunning family home in the highly coveted Junction pocket of West Toronto! This beautifully appointed residence offers an open concept main floor with walk-out to a gorgeous back yard oasis. Gourmet kitchen boasts an oversized breakfast island, high-end appliances, custom built-ins and plenty of pantry storage. This modern build boasts 4+1 spacious bedrooms, 5 spa-inspired bathrooms, gleaming hardwood floors and convenient second floor laundry. Private third floor primary bedroom retreat features an office/nursery, gorgeous ensuite, balcony, walk-in closet and skylight. Professionally finished lower level has a family room which is perfect for additional living space or a nanny's suite. Nestled on a rare 160 ft deep lot, the rear garden has an amazing space for outdoor entertaining! Bonus private driveway included! Great potential for future garden suite/rental income. Conveniently located within walking distance to top rated schools, fabulous restaurants, The Good Neighbour cafe, trendy shops and daycare in The Junction community. Welcome Home! (id:51530)
188 Fifth Street
Toronto (New Toronto), Ontario
Welcome to 188 Fifth Street, a thoughtfully updated, detached, two-storey family home offering three bedrooms and two bathrooms in the heart of South Etobicoke. This delightful property combines comfort, style, and convenience in one of the area's most desirable neighbourhoods. Enjoy being just a short walk from Lakeshore Village's vibrant shops and restaurants, the Lake Shore streetcar, and beautiful lakeside parks with scenic walking and biking trails. Commuters will appreciate the easy access to both Long Branch and Mimico GO stations, making travel around the city effortless. Step in from the home's welcoming covered front porch to a space that has been freshly painted throughout. The main floor features a renovated kitchen with granite countertops, stainless steel appliances, a heated floor, a pantry, and a breakfast bar-perfect for everyday living and entertaining. The kitchen connects to a separate back entry/mudroom with a large closet and a walk-out to the backyard. The main floor also includes hardwood flooring, a spacious dining room, and a separate living room with a charming pocket door. Upstairs, you'll find three bright bedrooms, each with generous closet space, as well as a renovated three-piece bathroom with a glass shower stall. The lower level offers even more living space, including a recreation room, a four-piece bathroom, and a laundry area, plus a walk-up to the backyard. The property also features a wide mutual drive and a garage, providing easy parking for two cars. The property qualifies for a laneway house build in the rear portion of the lot. The maximum size of a permitted as-of-right build appears to be approximately 1,459 square feet (over two floors-main and upper), with the option to include a car garage on the main floor, accessible via the laneway. With its thoughtful updates, inviting atmosphere, and great location near the lake, 188 Fifth Street is the perfect place to call home in South Etobicoke. (id:51530)
907 - 3391 Bloor Street W
Toronto (Islington-City Centre West), Ontario
Unobstructed south views at the stylish Kingswood on Bloor! Large windows & full of light. A pop of colour sets this unit apart from the average. Located at a critical hub of Islington & Bloor: with the subway directly in front of your building you can exist in the space between the hustle and bustle of downtown and the more laid back lifestyle of Etobicoke living. This unit was renovated with style & class. Being here creates a feeling of warmth and calm, exactly what you would hope for from your own little retreat. A peaceful ambiance all to yourself on the quiet side of the building. Featuring luxury vinyl floors updated in 2025 with upgraded baseboards, open concept kitchen with Caesarstone counters, stainless steel appliances, custom lighting, flat ceilings and solid wood doors. Freshly painted throughout. Elegant bathroom renovation in 2020 boasts cultured marble counters and high end finishes. Spacious den can be used for separate dining room, office or space for guests. Includes parking and locker. Maintenance fees include Cable TV, Internet, Heat, AC, Water and Visitor Parking. Great amenities including large party room with balcony (renovated in 2024 along with hallways), gym, library, and roof top garden for stargazing on those warm summer nights! New chiller (AC). This building is well maintained, quiet and private, and backs onto a residential neighbourhood. Enjoy the treed view! Steps to shops, cafes, lively restaurants as well as the Kingsway's boutiques and parks. Move in and enjoy an effortless urban lifestyle. (id:51530)
3107 - 20 Shore Breeze Drive Se
Toronto (Mimico), Ontario
Waterfront Condo With Breathtaking Unobstructed Views of Lake Ontario and Toronto Skyline. Corner Unit In Eau Du Soleil's Water Tower, 2 Bed + Tech 2 Bath, 840 Sq Ft. + 300 sqf Wrap Around Balcony. Perfect for End-User or Investors. Main BR boasts an en-suite with and walk-in closet, while the second 4 piece bathroom is a step away from the second bedroom. 9 ceilings, hardwood floors, quartz counters, 2 lockers. Top Tier Building Amenities including party Rooms, Rooftop lounges & BBQ area, Gym, Pool, Sauna, Kids Room, Theatre Rooms, Guest Suites, Boardroom, Cross Fit Room, Spinning Room, and more! Steps away from the marina or take a walk along the lake. Located near public transit hubs TTC & Go Train, surrounded by parks, retail shops, grocery stores, and much more, this apartment has access to the upper floor VIP resident's lounge. (id:51530)
2513 - 155 Legion Road
Toronto (Mimico), Ontario
Spectacular SkyLofts luxury living in this bright and spacious corner suite offering approximately 1080 sq. ft. of thoughtfully designed space with soaring floor-to-ceiling windows and breathtaking panoramic views of the lake and city. The open-concept layout is perfect for entertaining, featuring a modern kitchen with a lake view right from the kitchen window and seamless flow into the living and dining areas. Enjoy outdoor living on the generous balcony and a truly maintenance-free lifestyle in a well-managed, amenity-rich building with rooftop terrace, outdoor pool, sauna, gym, media/theatre room, party and billiard rooms, and more. Ideally located in Mimico, steps to waterfront trails, transit, shops, and quick access to downtown. (id:51530)
47 Hounslow Heath Road
Toronto (Weston-Pellam Park), Ontario
Modern and Convenient! A Modern FURNISHED 3 Bedroom Home Awaits! This Spacious 1500 sq home is Both Comfortable & Elegant With a Stylish Kitchen, Stainless Steel Applicances & Hardwood Floors Throughout. Conveneintly Located, Just Steps To Shopping, Parks, TTC. Move In & Unpack!!! (id:51530)
Unit: 1906 - 2212 Lakeshore Boulevard W
Toronto (Mimico), Ontario
Stunning Westlake Condo! Bright and spacious 2-bedroom, 2 full-bathroom suite offering 746 sq ft, 1 parking space, and 1 locker, located in the desirable Mimico area. Enjoy breathtaking lake views overlooking Mimico Creek. Features include laminate flooring throughout, 9-ft ceilings, a modern kitchen, and a private west-facing balcony-perfect for sunsets. Residents have access to over 30,000 sq ft of premium amenities, including a gym, swimming pool, games room, party room, and movie theatre. Conveniently located with Metro grocery, Starbucks, LCBO, Shoppers Drug Mart, BMO, Scotiabank, TD Bank, and many restaurants just steps away. Express bus to downtown's Financial District at your doorstep, with quick access to the GO Station and QEW. (id:51530)
201 - 20 Gothic Avenue
Toronto (High Park North), Ontario
Twenty Gothic is an exceptional boutique condo perfectly located directly across from High Park. A contemporary building surrounded by trees located on an intimate residential street a mere 5 metres to a subway station entrance. Suite 201 is a unique corner unit offering an L-shape layout with floor-to-ceiling windows overlooking the condo grounds and garden. Compared to other condo buildings, few units come for sale in this building as owners love living here. This is a rare opportunity to purchase an affordable sun-filled home with both locker and parking. Come visit a condo building famous for social get togethers and close friendships. (id:51530)
308 - 1007 The Queensway
Toronto (Islington-City Centre West), Ontario
Bright and well-designed 1 bedroom + den suite at Verge Condos, offering an efficient layout with no wasted space. Open-concept living, dining, and kitchen with modern finishes and walk-out to balcony. Versatile den ideal for a home office or study area. One underground parking space and one locker included. Convenient location with easy access to transit, shopping, and everyday amenities. Floor plan available for reference. (id:51530)
703 - 1037 The Queensway
Toronto (Islington-City Centre West), Ontario
Discover elevated urban living in this sun-filled and impeccably designed 1+1 bedroom condo with soaring 9-foot ceilings and a seamless open-concept layout. The generous primary bedroom is complemented by a flexible den-perfect as a second bedroom or a dedicated home office. Step outside to a private, south-facing balcony that offers open views rather than another building.This pristine suite includes a premium parking space and access to an exceptional lineup of amenities: a state-of-the-art fitness centre, yoga studio, party room, outdoor terrace withBBQs, children's playroom, golf simulator, and modern co-working spaces. Ideally located just steps to Sherway Gardens, dining, Costco, IKEA, Cineplex, transit, and with quick access to Hwy 427 and the Gardiner-this is contemporary condo living at its finest. Some photos are virtually staged. (id:51530)
3327 Lakeshore Boulevard W
Toronto (Long Branch), Ontario
3-Freehold Investment Properties___Offered Together at One Price___Must be sold as a package___3-Separate Utility Services___3-Full Basements separated by concrete demising walls___Very busy & Excellent Location with Streetcar Stop at Front Door___Long term tenants (15+ Yrs)___Note: 10' (Right-of-Way) at rear for deliveries___fast developing & high-density area___Original Owners (since 1980s)___Owners are retiring. (id:51530)
1 - 118 Runnymede Road
Toronto (High Park-Swansea), Ontario
Put your business in the heart of Bloor West Village just steps to Runnymede Station, High Park, and fantastic coffee, shops and restaurants. This bright main floor space offers excellent walkability, making it an ideal fit for a professional office, boutique retail, health and beauty or other small business uses. A great opportunity for startups, independent professionals, or satellite offices looking to grow in a thriving neighbourhood. Approx. 750 sq ft on the main floor, with partial basement access including a private bathroom and storage. (id:51530)
215 - 1808 St. Clair Avenue W
Toronto (Weston-Pellam Park), Ontario
SMART. STYLISH. READY FOR YOU. This modern 2-bed condo is the perfect fit-whether you're buying your first place or adding to your portfolio. Soaring loft-style ceilings and sunny south-facing windows bring in light and volume, while a thoughtful layout makes the most of every square foot. The primary bedroom features its own ensuite; the second flexes effortlessly as an office or guest space. With designer finishes, deeded parking and locker, and top-tier building amenities, this is turnkey living done right. Just move in. (id:51530)
Lower - 1413 Safeway Crescent
Mississauga (Lakeview), Ontario
Welcome home to this large studio apartment in desirable Lakeview, Mississauga. Step inside to discover a spacious open concept layout where your kitchen flows seamlessly into your living space, with heated floors adding warmth and comfort during the colder months. Nestled on a quiet tree-lined street in an established neighbourhood, you'll enjoy peaceful living while staying connected to everything that matters. Your commute is effortless with a bus stop just one minute away and the GO station nearby, while easy access to Highway 427 & the QEW put the entire GTA within easy reach. Dixie Mall, groceries, and daily essentials are moments from your door, and the lake, parks, and trails are just a short drive away. (id:51530)
1708 - 103 The Queensway Avenue
Toronto (High Park-Swansea), Ontario
Luxurious One Bedroom Apartment With Parking With Stunning Views Of The City Skyline, High Park And Steps Away From Lake Ontario. Great Open Concept Layout With 9 Ft. Ceilings And Floor To Ceiling Windows. Large Balcony, Easy Access To Highways, Ttc And Many Surrounding Amenities. (id:51530)
222a Pearson Avenue
Toronto (High Park-Swansea), Ontario
Brand new & Turn Key! Suburban-sized, large family-style house in the charming High Park neighbourhood! This newly built home offers the best blend between beauty, light and space. Everything is one-of-a-kind, extra-spacious in this house, with no compromise anywhere. This homeis one-of-a-kind compromise has everything: Nearly 2,800 sq ft above grade with 1,000+ sq ft basement with heated floor, and separate entrance with in-law potential. Every bedroom fit King size bed comfortably and comes with an ensuite bathroom and tons of closets everywhere. 3 Balconies in 4 above-grade bedrooms. All levels offer soaring ceiling heights, including the 3rd/basement. Full-size double car garage fits two large SUVs with a wide laneway that is roughed in with an electrical car, large SUVs charger. Extra treeless large backyard offers tons of potential for future imagination. This house is perfect for a family to grow into over the next few decades. Come and check out today! (id:51530)
3103 - 36 Zorra Street
Toronto (Islington-City Centre West), Ontario
FULLY FURNISHED UNIT READY FOR LEASE. Welcome to 36 Zorra Street, situated at the vibrant crossroads of Kipling Avenue and The Queensway. Perched on the 31st floor, Suite 3103 is an impeccably furnished, turn-key residence that captures both style and substance, ready for you to move in. This thoughtfully designed 2-bedroom, 2-bathroom suite offers a rare combination of comfort and convenience. Each bedroom provides its own sense of sanctuary, while the bathrooms are outfitted for both privacy and ease, perfect for hosting guests. The open-concept living area is bright and inviting, with sophisticated finishes. The modern kitchen features sleek appliances, streamlined cabinetry, and stylish countertops. Step outside on to your expansive private balcony and take in sweeping views of the Toronto skyline. Whether you're enjoying a quiet morning coffee or gathering with friends at sunset, this outdoor space becomes a natural extension of your home. With effortless access to transit, Highway 427, the Gardiner Expressway, and some of the city's top destinations like Sherway Gardens and Eataly. Showings are available with lockbox access. (id:51530)
908 - 251 Manitoba Street
Toronto (Mimico), Ontario
Welcome to 251 Manitoba St! This beautiful CORNER Lake facing unit is highly upgraded featuring 750 Sqft, 2 Br, 2baths with study in one of the most desirable locations in Mimico. 1 Underground Parking Spot And Locker included. Spacious Master bedroom and en-suite. Modern Open Concept Layout Features High-End Finishes, Kitchen With Quartz Counters w/matching Backsplash. W/O to an oversized 32ftx5ft Balcony! Gorgeous unobstructed Lake Views From The Balcony & primary bedroom! State of the Art Amenities include; 24 Hour Concierge, Sauna, Outdoor Pool, BBQ Area, Grand Gym, & Party Room. Located Close To Shopping, The Lake, Park, Transit, Trails& Restaurants. Minutes To The Gardiner/QEW With Easy Access To Downtown & Connecting HWYs 427/401. Includes 1 parking and 1 locker. (id:51530)
A - 739 The Queensway
Toronto (Stonegate-Queensway), Ontario
Welcome to this bright and inviting 2-bedroom, 1-bath unit featuring laminate flooring throughout. Conveniently located near grocery stores, schools and public transit! A+++ tenants only. No parking; No pets & non-smokers. (id:51530)
4 - 268 Birmingham Street
Toronto (New Toronto), Ontario
Newly Renovated one bedroom apartment very close to Humber College Lakeshore Campus! Excellent location near the lake. Brand new kitchen and appliances and new laminate floors. Very spacious one bedroom with a large bedroom and living room move-in ready. One parking spot included. Laundry room on-site (pay per use), new kitchen, freshly painted and new laminate floors in most areas. Water included, Hydro extra and paid by tenant. (id:51530)
2504 - 105 The Queensway Avenue
Toronto (High Park-Swansea), Ontario
Wake up to stunning, unobstructed lake views in this bright and spacious 1-bedroom + den suite at the sought-after NXT II Condos, perfectly positioned near High Park and Toronto's waterfront. With 9-foot ceilings, floor-to-ceiling windows, and an airy open-concept layout, this home is flooded with natural light and designed for effortless everyday living. The living, dining, and kitchen areas flow seamlessly together-ideal for relaxing, hosting, or simply enjoying the view. The modern kitchen is both stylish and functional, offering a great setup for cooking and entertaining. Step outside with two walkouts to an oversized balcony, creating the perfect indoor-outdoor extension for morning coffee or sunset lounging.The primary bedroom also enjoys the incredible lake backdrop and offers direct access to a semi-ensuite bathroom, conveniently accessible from both the bedroom and hallway. The versatile den makes an excellent home office, reading nook, or additional living space, giving you the flexibility you've been looking for.Set in an unbeatable location, you're just steps to the lake and minutes from High Park and downtown Toronto, with TTC streetcar service right outside the building for an easy commute. Residents enjoy resort-style amenities including 24-hour concierge, indoor and outdoor pools, a fully equipped gym, dog park, and more-everything you need for a vibrant, connected lifestyle.Don't miss your opportunity to call this lakeview beauty home! (id:51530)
Main - 7 Harvard Avenue
Toronto (Roncesvalles), Ontario
Welcome to this sun-filled, newly renovated 1-bedroom main floor unit at 7 Harvard Avenue, located just steps from the vibrant Roncesvalles Village. Enjoy a spacious living area and a generously sized bedroom featuring a charming bay window. The unit boasts a brand-new bathroom and includes utilities, with tenants responsible only for cable and phone services. Street permit parking is available if needed. The neighborhood offers an array of amenities, including diverse dining options, cozy cafe's, boutique shops, and essential services such as grocery stores and pharmacies. Outdoor enthusiasts will appreciate the proximity to parks, waterfront trails, and recreational spaces, with High Park and the lakeshore just a short distance away. Public transit is easily accessible, connecting you to the rest of the city with ease. Don't miss out on this opportunity to live in a lively community with everything you need at your doorstep! (id:51530)
3801 - 33 Shore Breeze Drive
Toronto (Mimico), Ontario
Say Hello To This Stunning Lower Penthouse Suite & The Show-Stopping Panoramic Views That Come With It. Suite 3801 Features 10 Ft Ceilings, Modern Finishes Throughout, A Laundry Room W/ Sink, 3 Walk-Outs To The Balcony That Extends The Entire Unit. Lake Views From Every Room! Both Bedrooms Have Ensuite Bathrooms And Large Floor To Ceiling Windows. The Den Is A Separate Room With A Large Window - Perfect An Office Space, Nursery or Third Bedroom. Oversized 2 Car Tandem Parking Spaces. Storage Locker Included. State Of The Art Amenities Including Games Room, Party Room, Gym, Outdoor Pool, Etc. Conveniently Located Just Minutes To Downtown, Gardiner/QEW/427, Grocery, Restaurants, Bike Path, And Much More. (id:51530)
1 - 135 Jane Street
Toronto (Runnymede-Bloor West Village), Ontario
Renovated 2 bedroom main floor unit in a solid multiplex in prime Bloor West Village on Jane Street. Bright open concept living and kitchen area with modern finishes, in suite laundry dishwasher, and a wall mounted ductless air conditioning unit for added comfort. Approximately 610 sq ft with 2 compact bedrooms and 1 full bathroom. Heat, hydro and water included, tenant responsible for cable and internet. One parking space included on shared parking pad with snow removal and landscaping handled by landlord contractor. Hot water radiator heating with building thermostat located in basement. Available March 14 2026. (id:51530)
424 Clendenan Avenue
Toronto (Junction Area), Ontario
Stunning family home in the highly coveted Junction pocket of West Toronto! This beautifully appointed residence offers an open concept main floor with walk-out to a gorgeous back yard oasis. Gourmet kitchen boasts an oversized breakfast island, high-end appliances, custom built-ins and plenty of pantry storage. This modern build boasts 4+1 spacious bedrooms, 5 spa-inspired bathrooms, gleaming hardwood floors and convenient second floor laundry. Private third floor primary bedroom retreat features an office/nursery, balcony, gorgeous ensuite, walk-in closet and skylight. Professionally finished lower level has a family room which is perfect for additional living space or a nanny's suite. Nestled on a rare 160 ft deep lot, the rear garden has an amazing space for outdoor entertaining! Bonus private driveway included! Conveniently located within walking distance to top rated schools, fabulous restaurants, The Good Neighbour café, trendy shops and daycare in The Junction community. Welcome Home! (id:51530)

