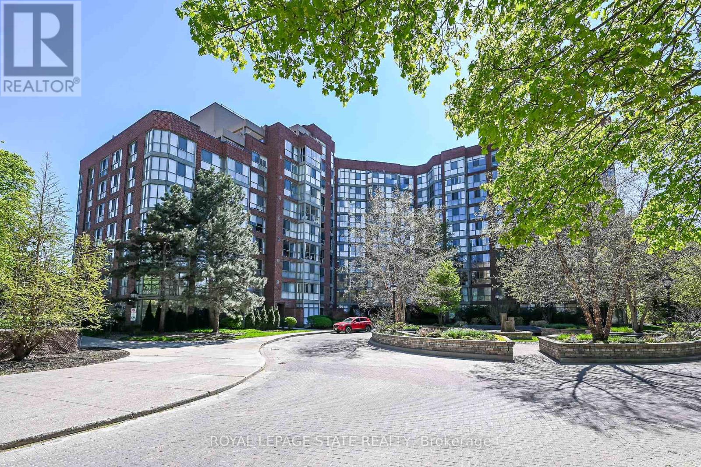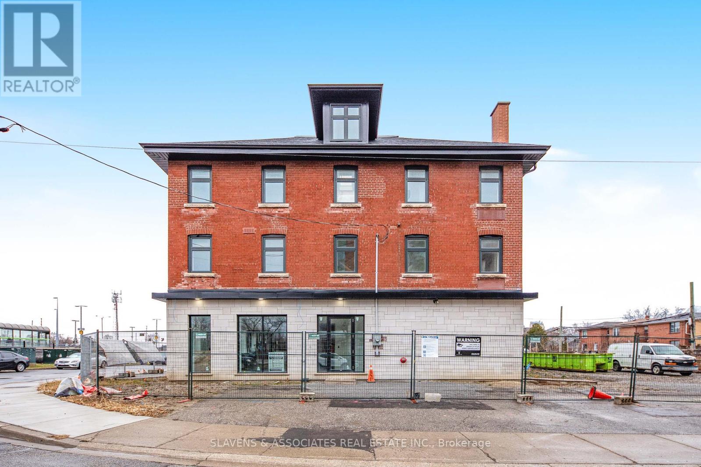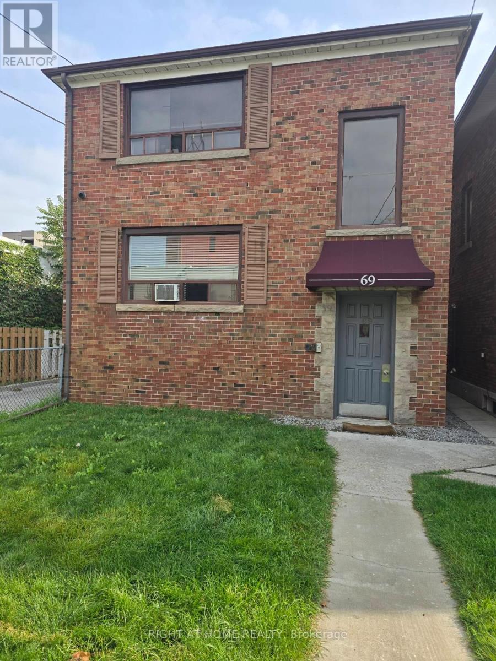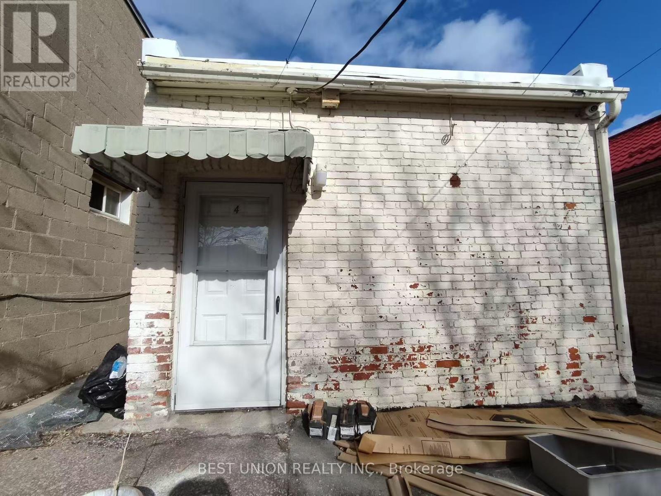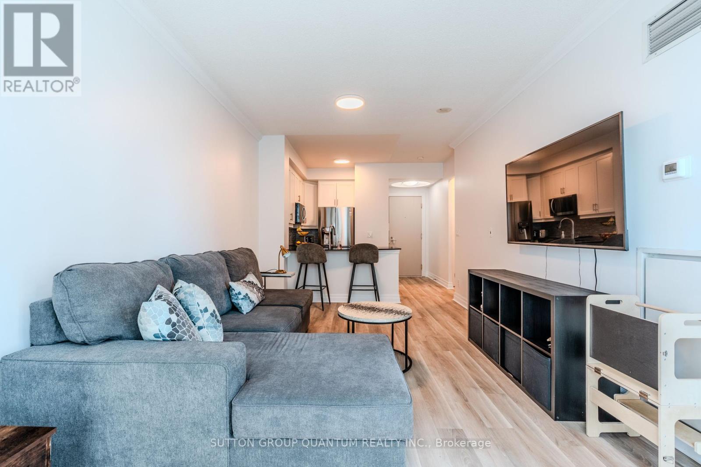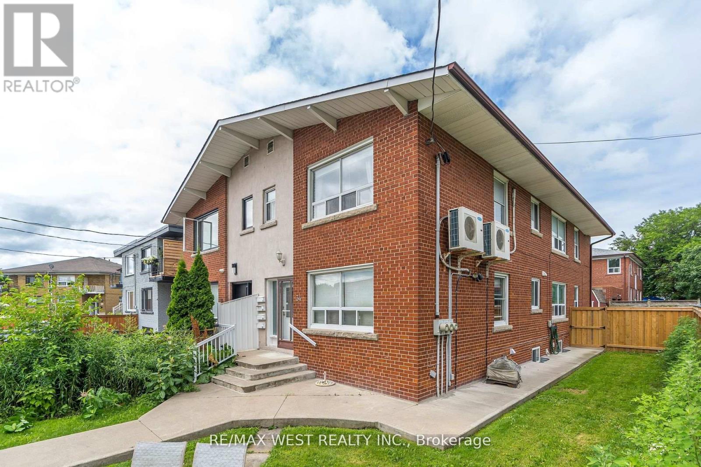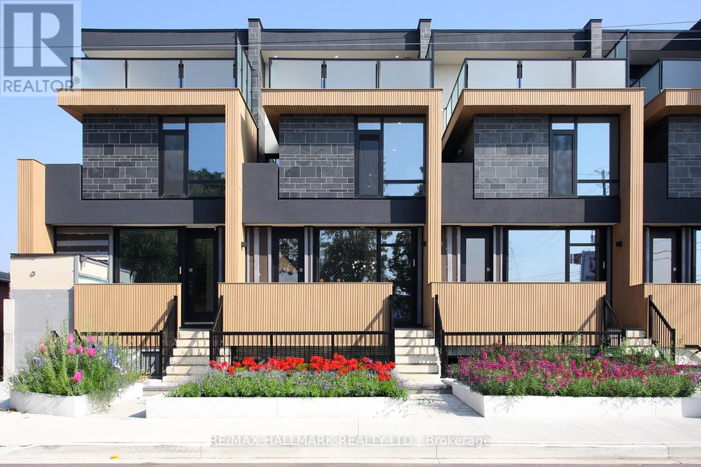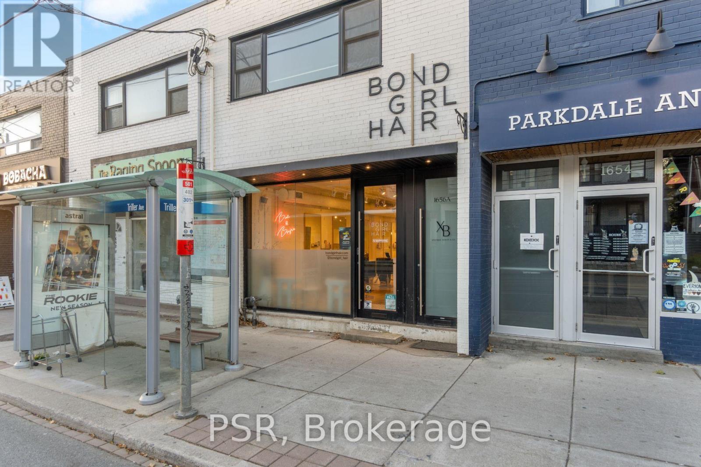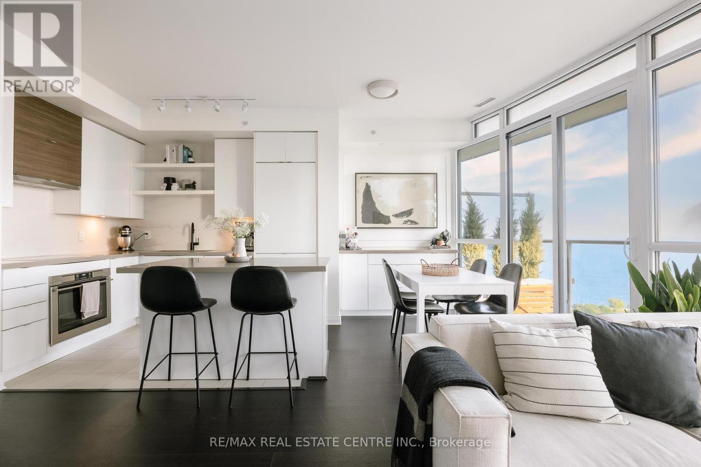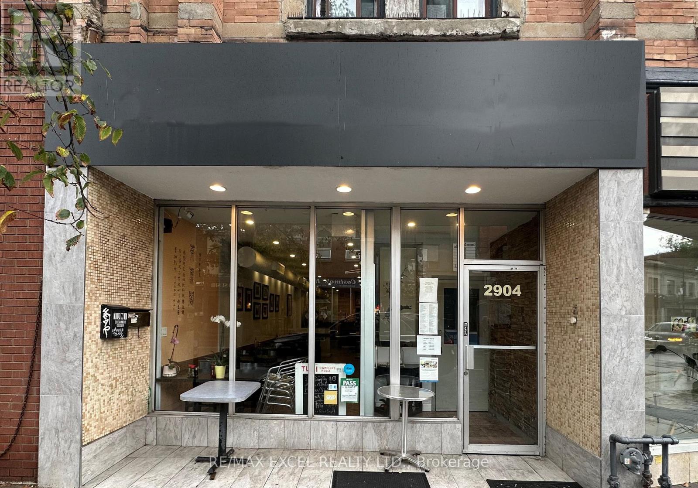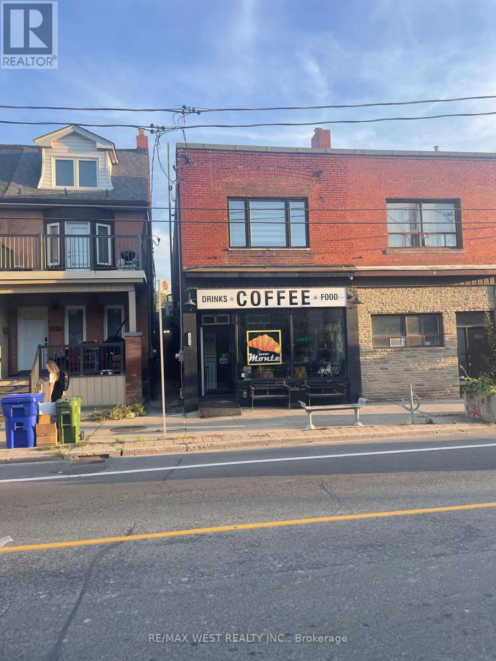Roxanne Swatogor, Sales Representative | roxanne@homeswithrox.com | 416.509.7499
224 - 22 Southport Street
Toronto (High Park-Swansea), Ontario
Welcome to this spacious 1 bedroom + Den condo in the desirable South Kingsway Village! Located in the popular High Park - Swansea neighborhood, this bright and open-concept home provides a perfect blend of comfort and convenience. The large den provides versatile space that can easily be used as a second bedroom, office, or recreation room. This well-maintained building boasts incredible amenities including an indoor swimming pool, hot tub, sauna, exercise room, squash courts, games room, library, party room, and guest suites. The gated community offers 24-hour security,. Plus, youre just steps from public transit (TTC), and have quick access to the Lakeshore, Gardiner Expressway, and High Park. The unit features a spacious primary bedroom with dual closets and a large den that could be converted into a second bedroom or additional living space. The bathroom includes both a bathtub and separate shower for added convenience. Best of all, the all-inclusive maintenance fees cover all utilities, cable TV, and internet, making this condo an excellent value for anyone looking for a move-in-ready home with low-maintenance living. With 1underground parking included and everything you need right at your doorstep, this is the perfect place to call home! R.S.A. PROPERTY BEING SOLD AS IS. (id:51530)
1 Blue Goose Street
Toronto (Mimico), Ontario
A rare chance to own a landmark property in the heart of Mimico. Set on a 25,000 sq. ft. site, this offering features a fully renovated heritage building nearing completion. The property includes approx. 5,000 sq. ft. of commercial space on the ground and lower levels perfect for a microbrewery, restaurant, or retail plus 18 brand-new residential rental units across the upper three floors. Construction is 90% complete and entering final stages. Located directly across from the Mimico GO Station, the property enjoys outstanding exposure and unmatched transit access. The rear lot comes with approvals for 12 townhomes, with preliminary steps already taken toward a potential mid-rise condo development. Whether you're a developer, investor, or visionary entrepreneur, 1 Blue Goose Street offers a one-of-a-kind opportunity to shape Etobicoke's next vibrant urban hub where heritage character meets transit-oriented growth. (id:51530)
3 - 69 Third Street
Toronto (New Toronto), Ontario
Bright,Freshly painted and renovated. Laminate Flooring in living,bedroom and hallway. Ceramic floor in kitchen and washroom. Washroom has a window. Kitchen has a window. Walk to TTC bus stop, tennis courts/skating. Shops on Lakeshore. Tenant pays own hydro, separately metered,cable and phone. Triple A tenants with sound references from Current and previous landlords. Full credit report from Equifax with Score. Suitable for professional quiet person. (id:51530)
4 - 250 Sixth Street
Toronto (New Toronto), Ontario
Renovated, Bring 2 Bedroom Apartment On Main Floor With Separate Entrance From Backyard, One Kitchen, One Bathroom And A Large Living Room. Ttc At Doorstep, Grocery Store Nearby. Walking Distance From Lakeshore And The Lake. Close To Humber College And Go Transit Station. Attached Floor Plan For Reference Only. (id:51530)
706 - 2087 Lake Shore Boulevard W
Toronto (Mimico), Ontario
Live steps from the lake in this beautifully renovated and move-in-ready 1-bedroom suite at 2087 Lake Shore Blvd W. Located in an upscale, waterfront condo community, Suite 706 offers modern upgrades, generous living space, and resort-style amenities. Enjoy 9-ft ceilings, new light hardwood floors (2025), an open-concept layout, and a spacious living area perfect for relaxing or working from home. The suite includes custom built-ins and California shutters. The kitchen is upgraded with granite counters, a stone backsplash, and stainless steel appliances including a new fridge (2021) and microwave (2023). The suite also features a washer/dryer combo (2021) and a new heat pump (2024) for energy-efficient comfort. Balcony includes a gas line for a BBQ connection. This well-managed building offers top-tier amenities including two guest suites ($80/night), two rooftop party rooms ($130/night), an indoor lap pool, gym with change rooms, library/meeting room, rooftop, 24/7 concierge, secure Canada Post parcel service, free visitor parking, bike racks, a moving dock, and more. Parking and storage locker included. Prime location with TTC at your doorstep and quick access to the Gardiner, QEW, Hwy 427, and Pearson Airport. Walking distance to waterfront trails, parks, playgrounds, dog parks, and Lake Ontario. Close to St. Joseph's Hospital, Sherway Gardens, Dixie Outlet Mall, Stockyards, top-rated schools, restaurants, and cafes. Don't miss your chance to live in one of Toronto's most desirable lakefront communities. Book your showing today. (id:51530)
Basement - 34 Penhurst Avenue
Toronto (Stonegate-Queensway), Ontario
Prime Location Large One Bedroom Apartment Located In A Family Oriented Neighbourhood. Features An Open Concept Living, Dining, Kitchen, Large Bedroom With Closet, Ceramic Floors Throughout. Modern Kitchen, Three Piece Bathroom, Walking Distance To Shopping, Groceries, Parks, Restaurants, Great Schools, Transit & Lake. Short Commute To Downtown, Ideal Location. Note Also Available Furnished. (id:51530)
4a Owen Street
Toronto (Alderwood), Ontario
Be the first to enjoy living in this luxurious contemporary home designed with every kind of lifestyle in mind! With over 2000 sf, this newly constructed home can easily accommodate a large family of 6.The private front porch leads you to this 3 bed/2.5 bath townhome. The open concept main floor is a great entertaining space, with dedicated living, dining and kitchen areas. Sunlight pours in through the triple glazed, thermally insulated windows revealing the large Italian porcelain tiles and decorative fluted panels, creating a clean and contemporary feel. An electric fireplace provides warmth & create a visual anchor for the living area.The kitchen features a large peninsula with porcelain counters & the gorgeous backsplash provide a stunning backdrop. Custom millwork provide ample storage with the Stacked washer/dryer secretly tucked away. A convenient powder room is located right on the main floor. Solid oak staircases lead to the upper levels with White oak hardwood running throughout the upper floors.On the second level are two large bedrooms served by a 3-piece bath. A den provides a family gathering area or a home office but can be easily converted into a fourth bedroom if desired.The third floor primary bedroom is a true retreat with a walk-in closet and 4-piece ensuite with double sinks. The walkout from the 3rd floor to the south-facing balcony allows for various outdoor activities. High-quality exterior finishes, including phenolic, powder-coated aluminum & composite fluted panels highlight the modern style of this building.Unbeatable location: 5 min to Sherway Gardens, 15 min to Pearson, 20 min to Toronto/Mississauga financial districts, Oakville border & Yonge/Sheppard. 24-hr Lakeshore streetcar, GO Station nearby, excellent schools, Community Centre with swimming pool and a public library, grocery stores (Farm Boys & No Frills), boutique shops and restaurants on the Lakeshore, the beach and park on Lake Ontario, and nature trails at your doorstep. (id:51530)
1656 Queen Street W
Toronto (Roncesvalles), Ontario
Fully renovated mixed-use investment property. A rare opportunity to acquire a turn-key mixed-use building in the high demand Parkdale corridor of Queen Street West. This property has been fully renovated and modernized from top to bottom, providing a strong, low-maintenance investment with dual income streams. Investment Highlights - Main floor commercial unit: currently leased to a professional skin clinic, benefiting from high pedestrian and vehicle traffic along Queen West. Upper-level residential: spacious and fully renovated 2-bedroom + living room apartment, offering excellent rental income potential or live-work flexibility. Capital Improvements: complete renovation includes new mechanical, electrical, plumbing, cabinetry, and windows - significantly reducing future capital expenditures. Location Advantage: situated in one of Toronto's most dynamic neighbourhoods, steps to transit, retail, and a growing residential base that supports strong commercial tenancy. Key Features - entire building gut-renovated and fully updated; prime Queen St W exposure with strong tenant visibility; secure commercial and residential rental streams; low operating costs with all major systems recently upgraded; perfect for investors seeking a stabilized, turn-key asset in a thriving Toronto neighbourhood. (id:51530)
3005 - 59 Annie Craig Drive
Toronto (Mimico), Ontario
Protected Panoramic Views with Lakefront Luxury! Live in one of Humber Bays most coveted waterfront residences, Ocean Club. This rare 2-bedroom, 2-bath condo with 2 side-by-side parking spots blends modern design and functional luxury. The oversized kitchen with island features an integrated full-size fridge and dishwasher, full-size stove, premium European appliances, a custom kitchen extension for added storage and bar area, and a slab Dekton backsplash. A built-in custom closet in primary bedroom adds smart organization. The open living space with floor to ceiling windows and custom wainscoting, is flooded with natural light and flows onto a 110 sq. ft. terrace with upgraded fireproof flooring and protected panoramic lake views perfect for entertaining or unwinding. Highlights include: Protected water views with floor to ceiling windows Expansive 110 sq. ft. terrace Custom cabinetry and built-ins RARE 2 side-by-side parking spots Coveted lakefront building in Humber Bay Steps to trails, dining, and the vibrant Humber Bay Shores community! Don't miss out on this amazing home! (id:51530)
2904 Dundas Street W
Toronto (Junction Area), Ontario
A well-known Chinese restaurant situated in the Junction area, roughly 2,000 sq ft in size. It currently specializes in dumplings and maintains steady sales. The space features a large kitchen with a 14-ft hood, a walk-in cooler, and additional basement storage. The layout allows easy conversion to other cuisines. (id:51530)
2nd Flr - 1571 Dupont Street
Toronto (Dovercourt-Wallace Emerson-Junction), Ontario
Prime Location Located In Vibrant Junction Neighbourhood. Fully Renovated Two Bedroom In The Heart Of The Junction. Features An Open Concept Living/Dining & Kitchen, Two Large Bedrooms With Loads Of Closet Space, Kitchen With Walk Out To Large 210 Sq Foot Terrace Perfect For Entertaining. Kitchen Features Quartz Countertops, Dishwasher, S/s Fridge & Stove, As Well As A Washer & Dryer, You're Just Steps From Restaurants, Boutique Shops, Grocery Stores, And All Amenities. Shows 10++ A Must See! Too Many Features To Mention. (id:51530)
876 Browns Line
Toronto (Alderwood), Ontario
This exceptional turnkey restaurant offers maximum exposure and steady customer potential, conveniently located just minutes from CF Sherway Gardens with quick access to QEW and Hwy 427. Ample front parking makes it highly accessible for dine-in guests and takeout traffic, while its prime position in the bustling Alderwood South Etobicoke community ensures a consistent flow of customers from surrounding retail, schools, and dense residential neighborhoods. Fully renovated throughout, the 1240 sq.ft. dining space is bright and spacious, with seating for 35 indoors and an additional 30 on the patio. The professionally designed kitchen is equipped with fully functional equipment, a 12-ft exhaust hood, and extensive prep areas, making it suitable for any cuisine concept, whether continuing as a quick-service restaurant or rebranding into a new specialty. The large basement, equal in area to the main floor, provides ample storage, a walk-in cooler, three washrooms, and functional space for staff or cleaning needs. This versatile opportunity is ideal for seasoned restaurateurs looking to expand their brand or investors seeking a high-traffic, ready-to-go business. Offering excellent value with low upfront investment and strong future income potential, this property delivers a compelling advantage for both operators and investors alike. (id:51530)

