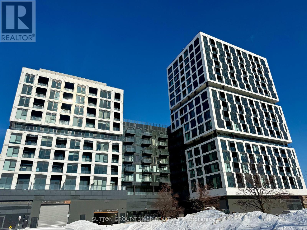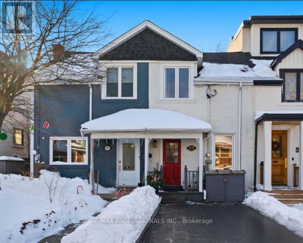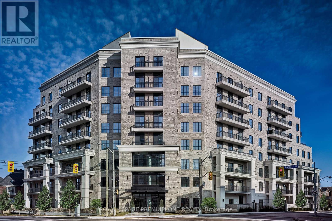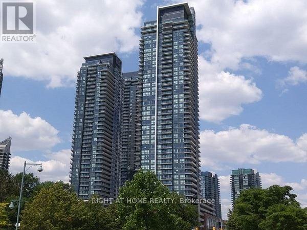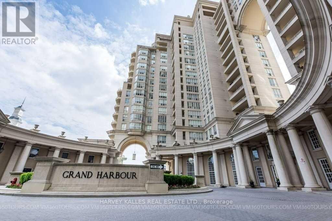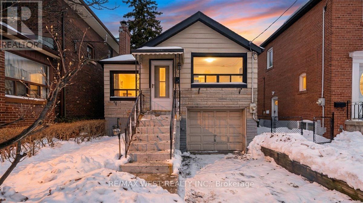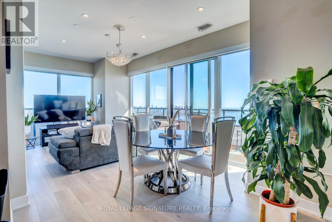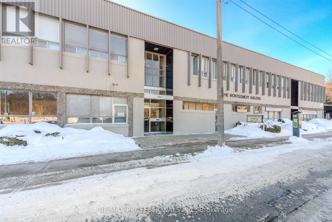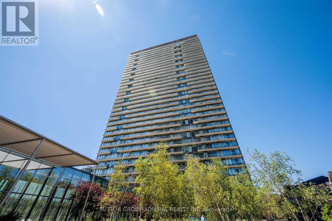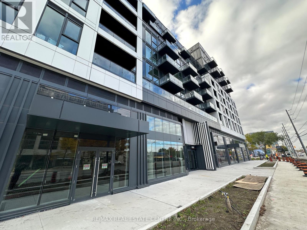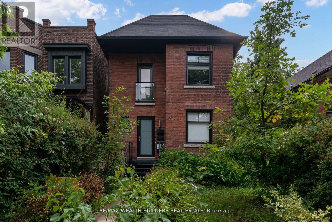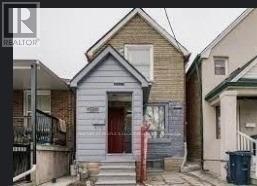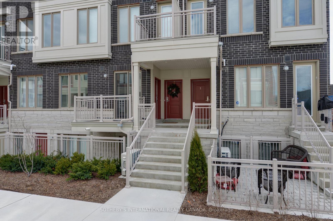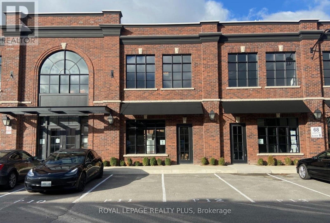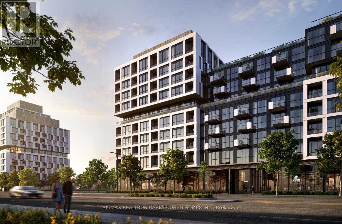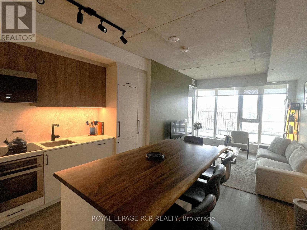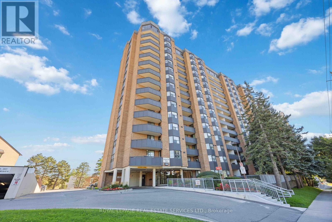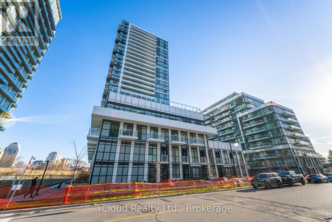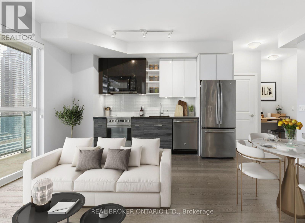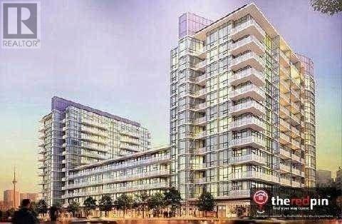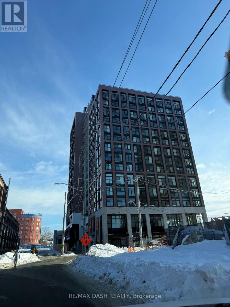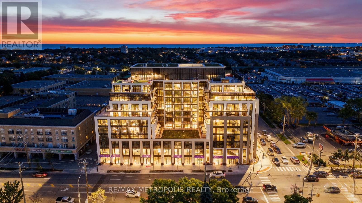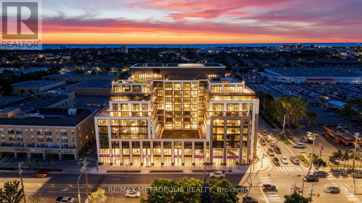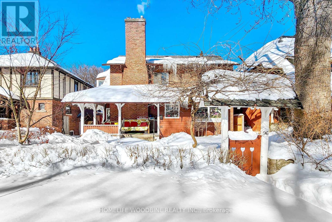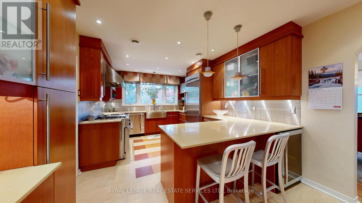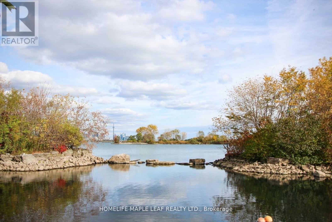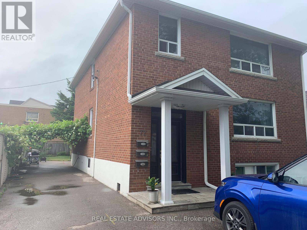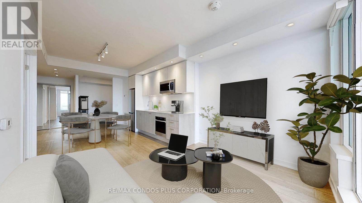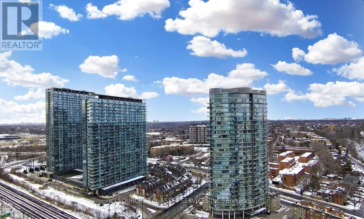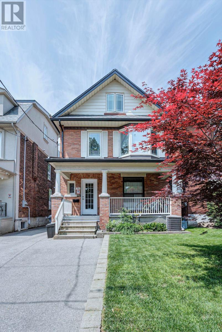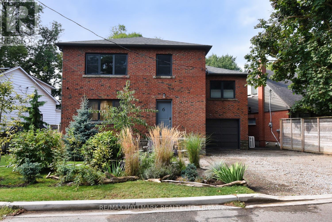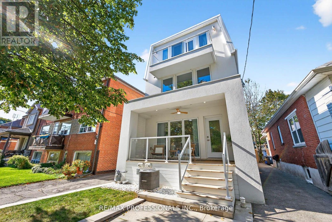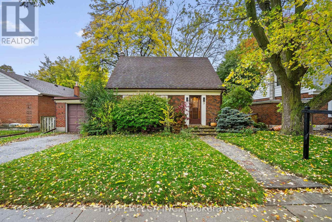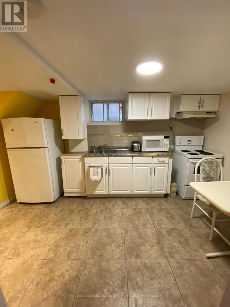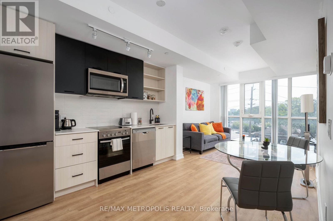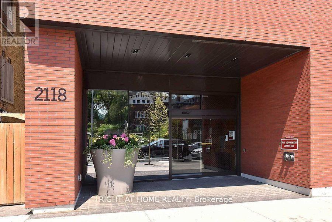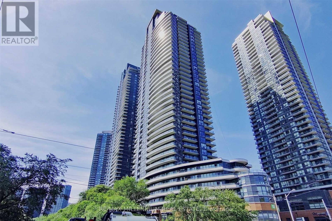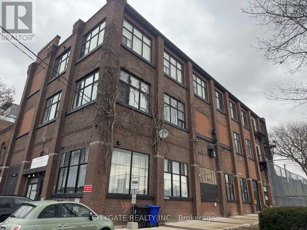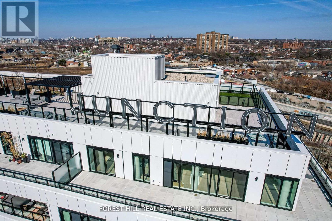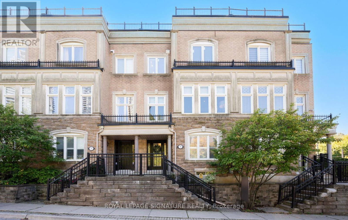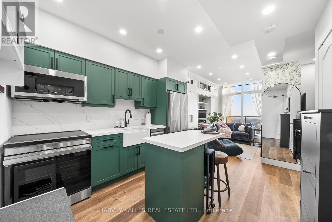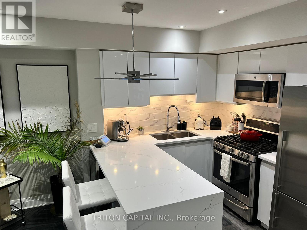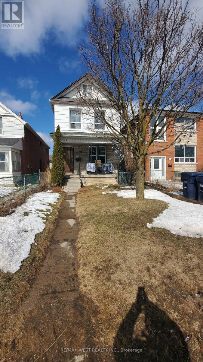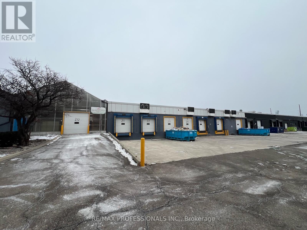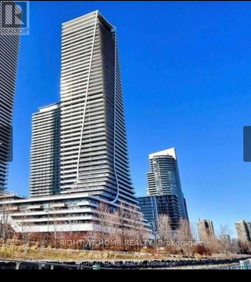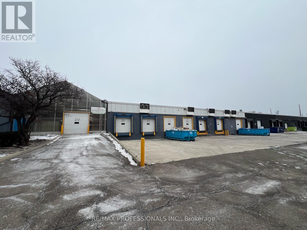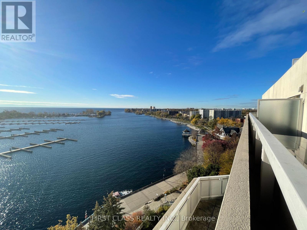Roxanne Swatogor, Sales Representative | roxanne@homeswithrox.com | 416.509.7499
914 - 1007 The Queensway
Toronto (Islington-City Centre West), Ontario
Prime Location, Modern Luxury, Discover An Exceptional Rental Opportunity At Verge East By RioCan Living, Nestled At The Queensway And Islington, Here Convenience Meets Luxury. This Immediately Available Rental Offers A Pristine, Never-Lived-On 1-Bedroom + 1 Den, 1 Bathroom Suite With High-End Finishes And A Modern, Spacious Layout. 583 Square Feet Of Stylish Living Space With Soaring 10 Ft Ceilings. West-Facing, Sun-Filed Unit With Excellent Natural Light. Modern Kitchen With Integrated Appliances, Quartz Counters, And A Custom Backsplash. Large Living Area That Flows To A West-Facing Balcony. Primary Bedroom With Floor-To-Ceiling Windows And A Double Closet. The Spacious Den Offers Flexibility For A Home Office Or Guest Room. Ensuite Spacious Laundry For Ultimate Convenience. One Locker Included. Bright, Contemporary Color Palette Perfect For Modern Living. Available For Immediate Occupancy. Offering Superb Access To Transit, Shopping, Dining, And All The Amenities Of A Vibrant Urban Lifestyle. Enjoy 24 Hr. Concierge, Gym, Co-Working Lounge, Party Room, Pet Wash And Roof Top Terrace With BBQ's. High Speed Internet Included In The Rent !!!! (id:51530)
670 Beresford Avenue
Toronto (Runnymede-Bloor West Village), Ontario
Welcome To This Beautifully Renovated Two-Storey Row/Townhouse In The Heart Of North Bloor West Village, Situated On A Deep West-Facing Lot Measuring Approximately 15.71 X 155 Ft And Offering Legal Front Pad Parking. This Charming 3-Bedroom Home Features A Functional Layout, Abundant Natural Light, over 9-Foot Ceilings On The Main Floor, Wide Plank Hardwood Floors Throughout, Pot Lights, And Classic Wood Trim Details. The Completely Renovated Open Concept Main Floor Offers A Welcoming Living Space Along With a Renovated Eat-In Kitchen with Centre Island, Equipped With Stainless Steel Appliances, Caesarstone/Granite Countertops, A Breakfast Area, And A Walkout To The Deck/Backyard-Ideal For Everyday Living And Entertaining. The Deep, Fully Fenced Backyard Provides Excellent Outdoor Space For Relaxation And Gatherings. The Second Level Offers Three Well-Sized Bedrooms And A Renovated Five-Piece Family Bathroom. The Finished Lower Level Includes Additional Living Space For Rec Room Or Theatre, A Three-Piece Bathroom, And A Dedicated Laundry Area. Major Updates Include A New Roof, Furnace, Air Conditioning, Main Plumbing Drainpipe And Backflow Valve (2018), A Full Second-Floor Renovation With The Addition Of A Third Bedroom (2021), And New Driveway And Front Landscaping (2023). Located In A Mature, Family-Friendly Neighbourhood Steps To Bloor West Village, The Junction, Roncesvalles, High Park, Excellent Schools, TTC, Shops, And Restaurants. A Fantastic Opportunity To Own In One Of Toronto's Most Desirable Communities. (id:51530)
406 - 571 Prince Edward Drive N
Toronto (Kingsway South), Ontario
Limited Time Offer: 1 Month Rent FREE with a 1-Year Lease! Live in style at Kingsway Village Square --- a boutique condo residence at 571 Prince Edward Drive North, ideally located just steps from the vibrant shops and restaurants of Bloor West Village. This elegant suite features a private balcony and offers easy access to libraries, restaurants, gourmet food shops, and top-rated local schools. Just minutes to Royal York subway station and a short drive to Sherway Gardens for premium shopping. Residents enjoy exceptionally building amenities, including 24/7 concierge service, fully equipped gym, and a stylish party room perfect for entertaining. Unbeatable Location -- Steps from boutique shops, Starbucks, Top-Rated Schools, Transit, and Scenic Walking Trails. Don't miss your chance to call this sought-after community home. Available: underground parking ($150/month), Above ground parking ($75/month) and Locker ($50/month). (id:51530)
2901 - 2200 Lakeshore Boulevard W
Toronto (Mimico), Ontario
Luxury Westlake2 Condo, 2Bed & 2 Full Bath. Breathtaking Panoramic View of Lake ONario. Almost10' Ceiling. Large Window( Floor To Ceiling). Open Conept Living & Dining Room. Modern KichenwithLuxury Quartz Counter Top and Ceramic back Splash. Over 800SQF. Close to All Amenities.Walk To TTC. Metro Supermarket, TD Bank, starbucks, Shoppers Drug Mart.Excellent Facilitiesincludes: Sports Lounge, Indoor Pool, Huge Outdoor Deck, Guest Suites, Fitness Center. (id:51530)
1402 - 2285 Lake Shore Boulevard W
Toronto (Mimico), Ontario
Welcome To Luxury Lakeside Living!!!! Absolutely Stunning Unobstructed Lake And City Views At The Prestigious Grand Harbour. Resort Living In Toronto! This Condo Is SOOOO Fabulous That The Last Tenants Were There For 6 Years Until They Bought A House!!!! Will Be Freshly Painted & Gussied Up for YOU! Split 2 Bedroom With 3 Washrooms & Over 1400 Square Feet Of Living Space ..... And To Top It Off, A Gorgeous Large Terrace Overlooking The Lake. Move In And Live The Dream! Hardwood Floors Throughout, California Shutters & Custom Organizers In The Master And The Foyer. Comes With 1 Locker and 2 Parking Spots. Terrific Amenities! (id:51530)
44 Seventeenth Street
Toronto (New Toronto), Ontario
**Best priced detached property in all of Etobicoke!** Attention builders, renovators, or buyers looking for a project to make their own. Located in the sought-after New Toronto neighbourhood, this solid detached home sits on a 25 ft x 100 ft lot and offers a rare private drive with two tandem parking spaces plus a garage. Enjoy incredible flexibility for future expansion without sacrificing parking. Even more rare for the area is direct garage access into the home, along with a basement featuring a separate entrance. The basement includes 1 bedroom and 1 full bathroom with fireplace, offering excellent potential for rental income or extended family living. The split-2 bedroom floor plan includes a primary bedroom elevated above the garage, offering added privacy. Well loved and ready for its next vision, this property is full of potential for those looking to renovate, customize, or build their dream home. Located on a quiet street just steps to the lake, parks, schools, Humber College (excellent rental potential), and local shops along Lake Shore Boulevard West. Priced to sell. Offers anytime! (id:51530)
Lph05a - 30 Shore Breeze Drive
Toronto (Mimico), Ontario
Welcome To Eau Du Soleil Sky Tower! This Stunning 2-Bedroom Corner Unit Features A Wrap-Around Balcony With Breathtaking South East Views Of The Water And Downtown. Offering Approximately 822 Sq Ft, This Suite Boasts 10Ft Smooth Ceilings With Pot Lights And Exclusive Access To The Penthouse Sky Lounge. Enjoy Resort-Style Amenities Including A Saltwater Pool, Games Room, Lounge, Gym, MMA Studio, Theatre, Yoga & Pilates Studio, Dining Room, Party Room, And A Rooftop Patio With Cabanas And BBQs. Conveniently Located Within Walking Distance To Metro, Starbucks, LCBO, Restaurants, F45, Orange Theory Fitness, Banks, And More. No Pets and No Smoking. Private Parking Space (id:51530)
203 - 3269 Bloor Street W
Toronto (Stonegate-Queensway), Ontario
The Montgomery Building! Rare chance to sublease a well-appointed office suite in a quiet, professionally managed building in a prime Bloor Street location. This space offers an efficient layout featuring a welcoming reception/waiting area, three private offices, and a dedicated boardroom, ideal for professional, or Administrative use. Large front-facing windows provide excellent natural light throughout. Conveniently located just one block from the subway and surrounded by an excellent mix of established professional and medical tenants. All utilities included (except phone & internet), making budgeting simple and predicable. (id:51530)
413 - 105 The Queensway Avenue
Toronto (High Park-Swansea), Ontario
Welcome to Suite 413 at 105 The Queensway. This stylish one bedroom condo is the ideal choice for those seeking modern city living with a perfect balance of comfort and convenience. The bright, open concept layout features a spacious living area, contemporary kitchen, and a cozy bedroom, your perfect retreat after a busy day. Floor-to-ceiling windows flood the space with natural light, creating a welcoming atmosphere. What truly sets this condo apart are its incredible amenities. Enjoy access to fully-equipped fitness facilities, pools, tennis court, party rooms, theaters, guest suite, and secure parking. The building offers twentyfour/seven concierge services, providing convenience and peace of mind every day. Literally too many amenities to list, must see. It's a short walk to Sunnyside Beach and surrounded by bike and walking trails, including High Park. Highly sought-after, transit-friendly neighborhood with direct access to the TTC, major highways, and all the essentials, including St. Joseph's Hospital. This condo offers exceptional value in a vibrant, safe, and welcoming community. Do not miss the opportunity to own a modern home with outstanding amenities in a prime location. Do not delay, book a showing today. (id:51530)
318 - 1037 The Queensway
Toronto (Islington-City Centre West), Ontario
Discover an exceptional rental opportunity at Verge West, nestled at the intersection of Queensway and Islington, where convenience meets luxury. This never-lived-in-2 bedroom suite is immediately available and boasts high-end finishes with a modern, spacious layout. This stylish living space features 9-ft ceilings and a south-facing orientation that floods the unit with natural light. The modern kitchen is equipped with integrated appliances, quartz countertops, and a custom backsplash, making it a chef's dream. The large living area seamlessly flows to a sun-filled south-facing balcony, perfect for relaxation. The primary bedroom offers a 3-piece ensuite and floor-to-ceiling windows, while the spacious secondary bedroom includes a roomy wall-to-wall closet. Enjoy the ultimate convenience of ensuite laundry and an additional full size-bathroom for added privacy. This unit incl. one underground parking space, along with a bright, contemporary color palette ideal for modern living. Available or immediate occupancy, this rental provides superb access to transit, shopping, dining, and all the amenities of a vibrant urban lifestyle. Residents can take advantage of 24-hour concierge serviced, a gym, co-working lounge, party room, pet wash station, and a rooftop terrace complete with BBQs. Don't miss your chance to live in luxury at Verge West! (id:51530)
Lower - 172 Indian Road Crescent
Toronto (High Park North), Ontario
Renovated lower level studio unit with 8ft ceiling height (basement has been dug down). Located in the Indian Road Cres Public School Primary School Catchment with a 9.3 Fraser report score and the Humberside CI Secondary school with a 8.9 Fraser Report Score and in the top 25 High Schools in Ontario. Great Home For A Family. Recently added 3rd floor owners retreat bedroom and den area with spa like 5 piece washroom. Around Corner From Beautiful Baird Park Which Includes Play Ground, Splash Pad And Dog Park. Close To High Park. Only 8 Min Walk To Subway. 10 Minute Walk To Union Pearson Express And Go Train. Enjoy Evenings In The Junction Or Roncesvalles - Both Are Just A 15 Min Walk Away. Lots Of Young Families In Neighbourhood. Professionally Managed Property. Front yard being landscaped in August. Includes all utilities and high speed internet. (id:51530)
681 Jane Street
Toronto (Rockcliffe-Smythe), Ontario
Dream Location With Ttc At Doorstep & Less Than 10 Min Bus Ride To 2 Subways. Walking Distance To Junction, Stockyards, St Clair W, Walmart & Other Major Box Stores. 2 Parking Spot Paid From City Of Toronto. 3 bedrooms on 2nd floor, 2 bedrooms on main floor and 2 bedrooms in basement. Three entrances to house, one for main floor, one for 2nd floor and one for basement. Shared laundry on main floor - which all can access. Available for rent from Feb 6, 2026. (id:51530)
96 Dunedin Drive
Toronto (Kingsway South), Ontario
Permit approved building lot in The Kingsway! Exceptional opportunity to build your new home in one of west Torontos most sought-after neighbourhoods. Builders plans include Triplex lay-out with 11' main floor ceilings and over 4200 sqft of living space with single car garage, 6 bedrooms, 6 bathrooms 3 kitchens with 3rd Floor serviced by elevator. Build to suit as a single family home, Live in and rent? or as a legacy income property for your portfolio. Ample room for low maintenance gardens and the location is just steps to Kingsway village, TTC, Subway, shopping restaurants and top rated schools! A special opportunity! Contact for details & builders plans. (id:51530)
10-4 - 90 Eastwood Park Gardens
Toronto (Long Branch), Ontario
Modern luxury urban condo townhome at Minto Longbranch. Great alternative to living in a condo building with no waiting for elevators. Bright and quiet unit with a balcony, private entrance, and 1 underground parking space. Easy access to TTC Streetcar, GO Transit, major highways, and close to the waterfront. Walking distance to groceries and shopping. Professionally landscaped and maintained green spaces and grounds. Must see! (id:51530)
6 - 68 Jutland Road
Toronto (Islington-City Centre West), Ontario
Exceptional opportunity to own a 2-storey industrial condominium, offering approximately 1,838 sqft. This unit features: 12 ft clear height, two separate water meters, 2 roughed-in washrooms, Oversized windows, a glass **drive-in door, which can function as either a window feature or operational access, 5 parking spots - 2 in the front, 2 in the back, and 1 on the side. Located in a high-demand area with flexible E1 zoning. (id:51530)
502 - 1037 The Queensway
Toronto (Islington-City Centre West), Ontario
Welcome to Verge Condos at 1037 The Queensway. This bright and functional 2-bedroom plus den suite with desirable south exposure and lake views. Extremely practical layout with floor-to-ceiling windows offering abundant natural light and pot lights throughout. Modern upgraded kitchen with quality finishes and integrated appliances. Versatile den ideal for home office or additional living space. Private balcony with unobstructed views of Lake Ontario. Well-managed, modern building with an exceptional suite of lifestyle amenities, including 24-hour concierge, fitness and yoga studios, co-working lounges, party/cocktail rooms, parcel room, and expansive outdoor terraces with BBQs, lounge areas. Convenient South Etobicoke location with easy access to Gardiner Expressway, QEW and Hwy 427, TTC transit, and nearby Go Stations. Close to major retail, restaurants, parks, waterfront trails, and downtown Toronto. (id:51530)
321 - 689 The Queenway
Toronto (Stonegate-Queensway), Ontario
Experience contemporary luxury living at Reina Condos one of Toronto's most talked about boutique condominium landmarks. You'll immediately feel at home in this 675 sqft 1 bedroom + den well laid out floor plan which boasts 9' exposed concrete ceilings. This unit is full of natural light with floor-to-ceiling windows equipped with custom blinds. the kitchen has upgraded cabinets and stone countertops with an upgraded seamless matching backsplash. A unique large kitchen island with a solid wood counter makes this unit stand out from the rest. More storage, more prep space, and seating perfect for entertaining. Energy Star appliances include a fully integrated fridge and dishwasher, stainless steel convection oven, induction cooktop, and an upgraded microwave. Easy to maintain vinyl floors through-out. The primary suite offers access to a private balcony and a brand new built-in custom walk-thru closet with accent lighting. The ensuite spa-inspired bathroom boasts a deep tub combined with a shower, a vanity with stone countertop, and stackable in-suite laundry appliances. A secondary bathroom door to the hallway easily accommodates guests. A versatile den with sliding door provides a private retreat for a home office or secondary bedroom. Reina is an ownership driven building offering a true sense of community with many ammenities including conceierge service, large party room, outdoor courtyard, gym with attached children's playroom, and underground parking. Water and high-speed internet service is included in your maintenance fees. Located on the The Queensway, you're steps from iconic sposts like San Remo Bakery and Tom's Dairy Freeze, with Mimico Go and the Gardener Expressway conveniently nearby. Make the new and vibrant Queensway Village a place you call home. (id:51530)
1410 - 3845 Lake Shore Boulevard W
Toronto (Long Branch), Ontario
Welcome to Lakeshore Park Estates. From sunrise to sunset enjoy breathtaking, unobstructed South East facing views of Lake Ontario & the Toronto skyline - right from your balcony, living room, & bedrooms! Stunningly renovated suite with open-concept design, pot lights, & engineered hardwood throughout. Modern white kitchen with newer Stainless Steel appliances, oversized extended granite breakfast island, sleek hood range & elegant subway tile backsplash with bulk head lighting. Spa-inspired 4-piece bath, spacious primary with walk-in closet & balcony walkout, plus a bright versatile second bedroom for family, guests, or even an office. Convenient in-suite laundry with brand new stackable washer & dryer. Premium underground parking located steps from the entrance for ultimate convenience, plus TWO full-size side-by-side lockers for exceptional storage. All-inclusive building with every utility included in the maintenance fees! Residents enjoy a full suite of amenities including a sauna, hot tub, fully-equipped gym/exercise room, craft room, freshly renovated party room, library, bike storage, convenient visitor parking, superintendent & property manager on site, EV chargers at the building. All this, in an unbeatable location - just steps from GO Transit, TTC buses & streetcars, & Mississauga Transit. Minutes to major highways (427, QEW, Gardiner), Pearson Airport, & Downtown Toronto. Enjoy nearby lifestyle amenities including Marie Curtis Park, Etobicoke Creek trails, boardwalks, beaches, golf courses, Sherway Gardens, shops & stores that Lakeshore has to offer. Truly one of Torontos most sought-after addresses. (id:51530)
615 - 251 Manitoba Street
Toronto (Mimico), Ontario
Bright and Spacious 2-Bed 2-Bath Unit At Empire Phoenix Condos. Enjoy Stunning Lake View From Living, Both Bedrooms & Balconies. Modern Open Concept Layout Features High End Finishes Including Laminate Floors, Sleek Kitchen Cabinetry, Stainless Steel Kitchen Appliances, Quartz Counter, and more. Enjoy Exclusive Lifestyle Amenities; 24/7 Concierge, Four Sitting Spaces in the Lobby, Outdoor Terrace with BBQ & Fire-Pit, Infinity Pool & Terrace, Party Rooms, Games Room, Sauna, Pet Wash Station, Tech-Friendly Meeting Rooms, State Of The Art Fitness Facility & More. Walking To Waterfront Trail, Humber Bay Park, Future 12-Acre Grand Avenue Park, Grocery, Restaurants, Shops & Lake. Minutes Away From Gardiner & Lakeshore & Mimico Go-Station. Won't Last Long!!! (id:51530)
1801 - 33 Shore Breeze Drive
Toronto (Mimico), Ontario
Wake up to stunning water views through floor-to-ceiling windows in this thoughtfully designed 1-bedroom, 1-bathroom suite at Jade Waterfront Condos, where contemporary style meets relaxed lakeside living. This refreshed condo invites you to settle in and start your next chapter with ease. The open-concept layout is bright and effortless, with rich engineered hardwood floors and anchored by a modern galley-style kitchen featuring stainless steel appliances, a deep sink, and sleek lacquered cabinetry with under-cabinet lighting. Every detail has been considered, from soft-close drawers to a dedicated filtered water tap. The kitchen flows seamlessly into the living area, creating the perfect space for quiet mornings or evenings spent entertaining with the lake as your backdrop. The spacious queen-sized bedroom offers balcony access, Hunter Douglas blackout blinds, and something truly special: this is the only 1-bedroom layout in the building with a full walk-in closet, and it's large. The beautifully finished bathroom features elegant marble finishes, a deep soaker tub, and glass shower doors designed for calm and comfort. Work from home with ease in the pre-wired media alcove, ideal as a home office while staying connected to the flow of the suite. In-suite laundry with a full-sized GE washer and dryer adds convenience, and owned parking plus a spacious locker located directly behind the parking spot, make everyday living simple. Step outside onto your 30-foot full-length balcony with southwesterly views of Lake Ontario. With 620 sq. ft. inside and 144 sq. ft. outside, this suite offers 764 sq. ft. of thoughtfully designed living. Enjoy resort-style amenities including 24-hour concierge, pool, BBQ area, gym, virtual golf, theatre, party room, guest suites, billiards lounge, and pet grooming station. Cafés, restaurants, groceries, transit, and waterfront trails are all just steps away. This is more than a condo, it's easy, elevated lakeside living. (id:51530)
612 - 1185 The Queensway
Toronto (Islington-City Centre West), Ontario
Beautiful IQ Condo! This stunning one-bedroom suite boasts nine-foot ceilings, hardwood floors throughout, upgraded kitchen cabinets, elegant granite countertops with an island, a beautiful mosaic glass backsplash, and stainless steel appliances. It's filled with natural light thanks to floor-to-ceiling windows and features a walkout to a balcony.Conveniently located just minutes away from the QEW, Highway 427, the subway, TTC, VIP cinemas, restaurants, shops, Sherway Gardens, and IKEA, everything you need is close by.The suite also includes amazing amenities such as an indoor pool, a gym, 24-hour concierge service, a rooftop barbecue terrace, a lounge with an outdoor bar and fireplace, a games room, guest suites, whirlpool steambath, a yoga room, and much more. Plus, it's also close to LCBO, Costco, and the Lake. (id:51530)
906 - 181 Sterling Road
Toronto (Dufferin Grove), Ontario
Brand New 1 Bed + Proper Den at House of Assembly (Junction Triangle). Be the first to live in this bright, south facing suite, with 9' ceilings and an approx. 67 sf balcony - perfect for morning coffee and unobstructed lake + city views. A sleek, integrated appliance kitchen with quartz counters opens to a sun-filled living area. The den is a true WFH space (fits a full desk + storage). Queen-sized bedroom, ample closet space, and ensuite laundry. Enjoy A + amenities: concierge, fitness & wellness with yoga studio, co-working lounges, party room, and a rooftop terrace. Steps to UP Express/GO and TTC, plus neighbourhood cafes, breweries, parks, and MOCA at your door. Modern, never lived-in, and move in ready. Book your private viewing today. (id:51530)
624 - 801 The Queensway
Toronto (Stonegate-Queensway), Ontario
Welcome to a stylish, brand-new one-bedroom suite designed for modern city living. This bright, open-concept condo combines contemporary design with everyday comfort, featuring a sleek kitchen with stainless steel appliances, an inviting living and dining area, and an in-suite laundry for added convenience. Floor-to-ceiling windows fill the space with natural light, while a private balcony provides a quiet outdoor retreat. Situated in Toronto's vibrant Stonegate Queensway community, you're surrounded by shops, cafes, and restaurants, with Sherway Gardens, Costco, and major amenities just minutes away. Commuters will enjoy easy access to the Gardiner Expressway, Highway 427, Mimico GO Station, and direct routes to downtown. Residents have access to premium building amenities, including a 24-hour concierge, fitness centre, rooftop terrace with BBQ and dining spaces, pet wash station, and secure bike storage. Perfect for professionals or couples seeking comfort, convenience, and a connected urban lifestyle. (id:51530)
720 - 801 The Queensway
Toronto (Stonegate-Queensway), Ontario
Welcome to a stylish, brand-new one-bedroom suite designed for modern city living. This bright, open-concept condo combines contemporary design with everyday comfort, featuring a sleek kitchen with stainless steel appliances, an inviting living and dining area, and an in-suite laundry for added convenience. Floor-to-ceiling windows fill the space with natural light, while a private balcony provides a quiet outdoor retreat. Situated in Toronto's vibrant Stonegate Queensway community, you're surrounded by shops, cafes, and restaurants, with Sherway Gardens, Costco, and major amenities just minutes away. Commuters will enjoy easy access to the Gardiner Expressway, Highway 427, Mimico GO Station, and direct routes to downtown. Residents have access to premium building amenities, including a 24-hour concierge, fitness centre, rooftop terrace with BBQ and dining spaces, pet wash station, and secure bike storage. Perfect for professionals or couples seeking comfort, convenience, and a connected urban lifestyle. (id:51530)
96 Boustead Avenue
Toronto (High Park-Swansea), Ontario
A rare opportunity awaits in the heart of prestigious High Park. This charming and exceptionally spacious detached home sits on an impressive 45.42 Ft frontage with a 131.17 Ft deep lot, nestled on a quiet, one-way, tree-lined street surrounded by multi-million-dollar residences in Toronto's highly sought-after Swansea neighbourhood. Offering the rare convenience of a private driveway and detached garage, a highly desirable and uncommon asset in the area, further enhancing rental appeal and future value. This versatile three-storey, multi-unit property presents outstanding flexibility and long-term upside. Ideal for investors, end-users, or multi-generational living, the home allows you to live in one unit while generating rental income from the others. The generous lot size and detached structure present future redevelopment or conversion potential, including the option to return the property to a stunning single-family luxury residence in a premier location. Unmatched for lifestyle and connectivity-steps to subway, buses, and multiple streetcar lines, with High Park, the Lake Ontario waterfront trail, Boulevard Club, Roncesvalles, and Bloor West Village all nearby. Enjoy easy access to top-rated schools, childcare, hospitals, boutique shops, cafés, restaurants, libraries, and everyday urban conveniences. A rare opportunity to acquire a flexible, income-producing asset in one of Toronto's most resilient and high-demand neighbourhoods-ideal for investors seeking cash flow today with significant upside tomorrow. (id:51530)
15 Cosmo Road
Toronto (Stonegate-Queensway), Ontario
Lovely Mid-century, detached, raised bungalow in the prestigious Thompson Orchard neighbourhood, positioned on a rare and exclusive cul-de-sac. This home showcases impressive stonework and masonry, curb appeal, and serene front views of trees and shrubbery. The property features a double driveway and a double garage. The main floor offers expansive principal rooms ideal for modern living. The Living Room includes a fireplace and large picture window, while the Dining Room comfortably accommodates family gatherings. The Kitchen blends style and function and was highlighted by its appearance on a TV program 'Devine Design'. Features include S/S Appliances and Quartz Counter tops. There are three generous Bedrooms on the main floor, along with a bright Sunroom that leads to a spacious deck and rear yard. A four-piece Bathroom completes this level. The Lower Level extends the living space with a large Recreation Room ideal for family enjoyment. There is also an oversized Laundry and Utility area, a two-piece Powder Room, and an adjacent room with an oversized tub and shower. This home offers outstanding access to local amenities, parks, and trails, with a Walk Score of 93 and a Bike Score of 74. The property is just minutes from two subway stations, Kingsway shopping, fine dining, and charming cafes. Home Inspection Report available. (id:51530)
5404 - 30 Shore Breeze Drive S
Toronto (Mimico), Ontario
**Modern Waterfront Luxury 1 Bedroom Condo With Unobstructed South-East View. High Smooth Ceilings, 1 Parking, 1 Locker Resort Style Amenities To Include Games Room, Saltwater Pool, Lounge, Gym, Crossfit Training Studio, Yoga & Pilates Studio, Dining Room, Party Room, Theaters, Guest Suites, Rooftop Patio Overlooking The City And Lake. Close To Qew, Ttc & Go Transit, Metro & Much More** (id:51530)
72 Mendota Road
Toronto (Stonegate-Queensway), Ontario
Royal York and The Queensway. FULLY FURNISHED!!! UTILITIES INCLUDED!!! This Lower level apartment is perfectly located just around the corner from Royal York and Queensway and has quick access to highways. Conveniently situated close to No frills, Costco, Restaurants and shopping. Bus Stops almost at your door. Minutes to Mimico Go station or Royal York subway station, and extremely close to St. Louis Catholic Elementary, Bishop Allen high school, & Etobicoke School of the Arts. Large backyard with gazebo and bbq. Landlord will consider short term rentals. Please allow 24 hours notice for showings. Tenanted. (id:51530)
4001 - 1928 Lake Shore Boulevard W
Toronto (South Parkdale), Ontario
Mirabella Condos! Bright & spacious 1-bedroom+den in Toronto's desirable High Park neighbourhood. Features 676 sf of interior living space, stunning unobstructed views of High Park and Grenadier Pond, large 70+ sf balcony, functional open concept living/dining/kitchen ideal for entertaining, & generously sized bedroom with large window & 3-pc ensuite. Spacious den perfect for a home office, media room, or conversion to a 2nd bdrm. Beautifully finished interior w/ high quality laminate floors throughout, soaring 9 ft ceilings, & massive floor-to-ceiling windows letting in an abundance of sunlight throughout the day. Well-appointed kitchen includes stylish cabinets, ample storage, quartz counters, stainless steel appliances, & undermount lighting. Parking space and locker included. Steps to the Toronto Waterfront, Sunnyside Beach, & Martin Goodman Trail. Amazing building amenities include: 24-hr concierge, exercise room, party room, kid's play room, outdoor terrace, business centre, indoor pool, visitor parking, & guest suites. (id:51530)
2715 - 1926 Lake Shore Boulevard W
Toronto (South Parkdale), Ontario
Furnished 1-Bedroom Condo with Lake View | 27th Floor | Mirabella CondosExperience premium lakeside living in this fully furnished 1-bedroom, 1-bathroom condo on the 27th floor of the highly sought-after Mirabella Condos, offering a beautiful lake view and private balcony. This bright and thoughtfully designed unit features an open-concept layout, floor-to-ceiling windows, and a modern kitchen with quartz countertops and stainless steel appliances. The unit comes fully furnished, making it ideal for professionals or couples seeking a turnkey living option. Enjoy world-class building amenities including 24-hour concierge, indoor pool, fully equipped gym with WiFi, yoga studio, party room, business centre, guest suite, kids' playroom, rooftop patio with BBQs, secure bike rooms with a dedicated bike elevator, EV chargers, and ample visitor parking. Located steps from waterfront trails, parks, TTC, and minutes to Bloor West Village, with easy access to downtown Toronto and major highways. *For Additional Property Details Click The Brochure Icon Below* (id:51530)
1 - 150 Mavety Street
Toronto (Junction Area), Ontario
MUST SEE! Sensational Junction/High Park luxury main-floor 1-bedroom apartment on a quiet, tree-lined street. Thoughtfully designed, featuring a sleek galley eat-in kitchen, 9-foot ceilings, pot lights, and hardwood and ceramic floors throughout.This bright and comfortable suite offers all utilities included, ensuite laundry, and modern finishes throughout. Just steps to High Park, Bloor West Village, and Roncesvalles, with easy access to excellent restaurants, cafés, shops, and transit. A rare opportunity in one of Toronto's most sought-after neighbourhoods. Photos are of vacant living space. Unit is currently tenanted. (id:51530)
Lower - 6 Thirty First Street
Toronto (Long Branch), Ontario
Completely renovated nestled in the heart of Toronto's sought-after Long Branch waterfront community just steps from Lake and waterfront trails! Enjoy breathtaking sunrises & sunsets in this quiet, peaceful neighbourhood so close to the lake you can hear the waves! Fully renovated inside and out, from top to bottom. Lower level unit offers a unique and chic design w/polished concrete floors in contemporary style kitchen & living areas. Large windows throughout allowing abundant natural light. Don't miss your chance to lease a one-of-a-kind unit in one of Toronto's most vibrant waterfront communities close to all your major amenities, shopping & great schools (elementary, secondary & post-secondary). Enjoy easy access to public/GO transit and The Gardiner. (id:51530)
22 Ninth Street
Toronto (New Toronto), Ontario
Stunning 3-Story Beach House-Inspired Home, Completely Rebuilt in 2023! This one-of-a-kind residence in New Toronto's Lake-Side community offers 3 spacious bedrooms, 4 beautifully designed bathrooms, and a perfect blend of modern luxury and warm charm. The open-concept main floor features a sun-filled living space and a chef's dream kitchen with a large family island, premium stainless-steel appliances, integrated built-in dishwasher, countertop stove with commercial-grade hood vent, and built-in wall oven & microwave. Elegant undermount and glass cabinet lighting, along with ample storage, make this kitchen an entertainer's delight! Step outside to a large back deck and garden with a built-in Hydropool Swim Spa, creating a private backyard oasis ideal for relaxation or gatherings. The 2nd level boasts two large, light-filled bedrooms with generous closets, a modern 4-piece bath, and convenient laundry. Retreat to the entire third level, exclusively designed as a private Primary Suite featuring a sun-drenched bedroom with an electric fireplace, balcony overlooking the treed neighborhood, and a luxurious 5-piece spa ensuite with a soaker tub, crystal chandelier, double sinks with light-up anti-fog mirrors, and a separate shower with elegant glass Tiffany tile. Enjoy instant privacy with a custom remote blind! Glass & steel railings throughout add a sleek, contemporary touch. The finished basement offers a separate entrance, kitchen area with rough-in for a stovetop & hood vent, spacious recreation room, 3-piece bath, fourth bedroom, and rough-in for additional laundry-perfect for guests or in-law/rental suite potential! Complete with a garage for storage! Steps to beautiful parks, trails, schools, shopping, transit (TTC & GO), and so much more, this fully rebuilt home is truly turnkey and ready for you to move right in and start living your life by the lake! (id:51530)
3 Ambleside Avenue
Toronto (Stonegate-Queensway), Ontario
Here's Your Key to Unlock Huge Potential in Etobicoke! Calling all investors, builders, and dream-home creators! This is your chance to step into one of Etobicoke's hottest family-friendly communities at an unbeatable price. Renovate, knock down, or build your custom masterpiece-the possibilities are endless in a neighbourhood buzzing with similar projects. Minutes from top-rated schools, parks, playgrounds, a community pool, San Remo Bakery, shopping, and seamless transit (1 quick bus to the subway!) with easy highway access, this location truly has it all. Opportunities like this don't come around often, so don't miss your chance to secure a property in this highly desirable area at an exceptionally low price point. Whether you're looking to renovate, rebuild, or develop, the possibilities are endless here at 3 Ambleside Ave. (id:51530)
2518 Lake Shore Boulevard W
Toronto (Mimico), Ontario
Clean Affordable 2 Bedroom Unit, Partially furnished. Utilities all inclusive. Walk to lake, all amenities, don't miss it. (id:51530)
407 - 2300 St Clair Avenue W
Toronto (Junction Area), Ontario
(Open house every Sat/Sun 2-4pm by appointment only.) Welcome to Stockyard Condos by Marlin Spring Developments nestled in the heart of The Junction a prestigious Toronto neighbourhood. Located on the 3rd floor with a South exposure, this spacious 2 bedroom suite offers 607 sq ft of living space, tons of natural light, modern finishes, laminate flooring throughout, ensuite laundry and an open concept balcony to unobstructed city views. The inviting open-concept living and dining areas are perfect for relaxation and entertainment. Enjoy the chef's kitchen that's equipped with contemporary stainless steel appliances, quartz countertops, and a stylish backsplash. The spacious bedroom features a sizeable closet and a walk out to balcony. The second bedroom features sliding doors and convenient closet space. The unit comes with 1 locker. Building amenities include a 24-hr concierge, gym/exercise room, party/meeting room, outdoor terrace with BBQ area, visitors parking, electric car charging stations, games room and more. Conveniently located near TTC public transit, Stockyards Village, grocery & shopping plazas, restaurants, cafes, parks, banks & other local area amenities. Building allows short-term rentals. Vendor Take Back (VTB) is available. (id:51530)
504 - 2118 Bloor Street W
Toronto (High Park North), Ontario
Welcome To Picnic in Bloor West Village! Split Plan 2 Bed SE Corner Unit With Gorgeous Kitchen W/High End European Appl, Panelled Dishwasher & Fridge, Quartz Counter-Tops, Centre Island W/Seating and Storage. Master Suite W/Walk-In Closet and 5-Piece Ensuite. Floor-to-Ceiling Windows W/Lots Of Natural Lights. Good Size Balcony. Steps To Subway, Library, Cafes, Restaurants, Shops. Next to High Park, It Is Exactly What You Need To Enjoy Healthier And Happier Life! * City of Toronto Parking Permit (estimated Yearly) $277 + HST (id:51530)
608 - 2212 Lake Shore Boulevard
Toronto (Mimico), Ontario
Welcome To Westlake In The Prime Location In Mimico Waterfront! Bright & Spacious Corner Almost 800 Sq Ft, 2+Den With Practical Layout. Open Concept Living-Dining-Kitchen Area With Laminate Throughout! Huge Wrap Around L-Shaped Balcony. Master Bedroom With 4 Pc Ensuite Wash & Walk-In Closet. Spacious Den, Can Be Used As Dining-Office-Extra Bedroom. Convenient Location Steps To The Lake, Ttc, Metro, Starbucks, Dining & Mins To Gardiner & Qew! (id:51530)
345 Sorauren Avenue
Toronto (Roncesvalles), Ontario
Rare opportunity to lease a character brick-and-beam ground floor unit in the heart of Roncesvalles. Located in a well-maintained three-story building directly fronting on Sorauren Park, this space offers historic charm with modern functionality. Features include exposed brick and timber beams, abundant natural light from new south-facing windows, with unobstructed park views and access. Conveniently situated on Sorauren Ave; north of the QEW and south of Dundas St. W; with close proximity to TTC, subway and GO Transit (Bloor GO). Ownership willing to customize space and provide tailored base building delivery. Ideal for creative office, boutique retail, showroom, studio, fitness, and service-based uses. Sorauren Park features green space, tennis courts, baseball diamond, bike route and dog park. Exceptional lease opportunity in one of Toronto's most desirable and evolving neighbourhoods. Additional 1,700 can be made available for a total area of 4,000 sq.ft. Additional 1,700 can be made available for a total area of 4,000 sq.ft. (id:51530)
401 - 2720 Dundas Street W
Toronto (Junction Area), Ontario
Welcome to 2720 Dundas Unit 401, Junction House Condos. This Bright and Spacious 1 Bedroom Plus Den located in one of Toronto's coolest and unique neighbourhoods, the Junction. Award winning Developer Slade Developments brings Architect Superkul's Newest Award Winning Project. This unit features 726 of Interior Living Space plus 86 Sq Ft Balcony. This property Features Unique Designs including Hardwood Floors, Exposed Concrete Ceiling and beautiful South and West Views. The imported Scavolini Kitchen Includes Integrated Appliances, Porcelain Tile Backsplash & features Gas Cooktop and dishwasher. The stunning Spa-Like Bathroom Boasts A Scavolini Vanity, Porcelain Tiles and large Shower. The Building offers incredible amenities Includes A Dynamic Co-Working/Social Space with Wifi, small kitchenette directly off the main lobby perfect for working or entertaining clients. This building boasts Concierge services, Well-Equipped Private Gym and 4000 Sq Ft Landscaped Rooftop Terrace With BBQs and fire pits. This unique building is ideal for Pet owners as the building includes Rooftop Dog run/relief area with Stunning City Skyline Views. If you are looking for a unique Condo different from most in the city, this unique building, unit and area are not to be missed. Unit also includes 1 Storage Locker Included. (id:51530)
30 Legion Road
Toronto (Mimico), Ontario
Welcome to this stunning, move-in ready home, completely renovated inside and out, blending modern finishes with timeless charm. Every detail has been thoughtfully updated, creating a turnkey property perfect for families seeking comfort, functionality, and style. The heart of the home is the brand-new kitchen, featuring all-new stainless steel appliances, a custom oversized island, and an extended prep area. Bright, upgraded windows fill the space with natural light, while sliding doors lead to a private deck off the kitchen, complete with composite decking and a new awning-ideal for dining or lounging outdoors. A second expansive upper-level terrace provides additional outdoor living space, perfect for entertaining or enjoying morning coffee in the sun. Upstairs, all-new windows, custom built-in closets, a renovated primary retreat, and a built-in office offer style and functionality for modern living. Renovated bathrooms, decorative shiplap, molding accents, and updated flooring with refinished hardwood and new tile enhance the home's elegance and flow. Additional updates include a newer laundry (2 years old), a mudroom for everyday convenience, new siding, a replaced roof, and freshly painted ceilings across the main and upper floors, ensuring comfort and peace of mind. Set in the highly desirable Humber Bay Shores, this home is just steps from the lake, local parks, and elementary schools, and only minutes from downtown and the yacht club-offering the perfect balance of tranquility and community. With extensive renovations, modern upgrades, and an unbeatable location, 30 Legion Rd is a rare opportunity to own a fully updated home that's truly ready to enjoy (id:51530)
1305 - 4 Elsinore Path
Toronto (New Toronto), Ontario
Welcome to suite 1305 of 4 Elsinore Path, a fully furnished one bedroom apartment that has been fully custom designed by the owner from top to bottom; where modern sophistication meets everyday comfort. If you are looking for a turn-key luxury space to call home, this is for you! Custom millwork, designer finishes, chic and hidden smart-storage solutions, a double-sided fireplace, motorized blinds and more! This suite comes with one parking space and a south facing balcony where Lake Ontario is in your view. The bedroom area is well-proportioned and calming, complemented by modern design and custom elements that enhance storage without compromising design. Every detail has been carefully considered to balance form and function, delivering a turnkey living experience! Perfectly suited for young professionals who value smart living without compromising on the luxuries of life. This thoughtfully designed residence is unlike any one bedroom apartment you have seen before. (id:51530)
99 - 9 Windermere Avenue
Toronto (High Park-Swansea), Ontario
Client Remarks Beautifully Renovated 2-bedroom, 2-bath townhome in the sought-after Windermere By The Lake community!! This home features a walk-out to a private garden patio that backs onto a large, well-maintained green space. The breathtaking rooftop terrace offers stunning north and south views, including partial lake views. Professionally updated throughout with smooth ceilings and LED pot lights, new flooring on all levels, popular baseboards, doors, and window frames. Bathrooms have been fully renovated with new showers, toilets, and fixtures. Move-in ready. Located just steps from Lake Ontario, High Park, and public transit, and only minutes from downtown. Includes access to full condo amenities and one parking space. (id:51530)
3 - 32 Pritchard Avenue
Toronto (Rockcliffe-Smythe), Ontario
Step inside this updated 1 bedroom apartment located in a fantastic area. Located on the Upper 3rd floor. You will enjoy taking in tons of natural light with giant 4x4 Skylights! Open concept Layout with updated flooring throughout. Ensuite Laundry Included. Parking available. Rent Includes ALL utilities (Hydro, Heat, Water). High speed Internet also included! Walking Distance To All Major Amenities Including Walmart, Restaurants and TTC At Your Door! (id:51530)
B - 130 North Queen Street
Toronto (Islington-City Centre West), Ontario
Office & Common Warehouse Space for Lease. A well-appointed commercial facility offering expansive office and operational space, ideal for food distribution, logistics, or cold-storage-adjacent operations. Office & Staff Facilities: Large open-concept office area. Common eating room / mess hall. Storage areas: Common washrooms, Two (2) change rooms with showers. Cold Storage & Logistics Access, use of One (1) large dry storage locker # 22 . Access to additional large coolers available up to 17575 SF. Shipping and receiving area : accessTwo (2) drive-in doors, Two (2) truck-level loading doors, Use of loading areas included. Value-Added Services: (Available at Additional Cost )Re-palletizing (no wrap), Re-palletizing with shrink wrap, Re-palletizing with strapping and corner boards, Pick & Pack services, Regular pallet supply, CHEP pallets, CFIA support (product retrieval), In-house inspection services. This versatile facility is well-suited for businesses requiring office space integrated with cold storage access, shipping infrastructure, and optional logistics services. NOTE: this is a sub-lease. Landlord is looking for a sub tenant that can bring in several trucks / containers a week and can repackage it and will be using the additional coolers and pallet services proved by the landlord. (id:51530)
1503 - 20 Shore Breeze Dr Drive
Toronto (Mimico), Ontario
Welcome To Toronto's Most Successful & Luxurious Waterfront Community. Offering 1 Bed+ Den . Featuring Hrdwd Flrs, Granite Countertops, In Suite Laundry, S.S. Appliances & 9' Ceiling. Includes 1 Parking Spot + 1 Locker. Too Many Amenities To List. Luxurious Rooftop Deck Overlooks The City & The Lake Which Is Just A Few Steps Away. Must Provide Recent Credit History. Employment Letter, Rental Application And References. Rsa (id:51530)
A - 130 North Queen Street
Toronto (Islington-City Centre West), Ontario
Large Office & Common Warehouse Space for Lease. A well-appointed commercial facility offering expansive office and operational space, ideal for food distribution, logistics, or cold-storage-adjacent operations. Office & Staff Facilities: Large open-concept office area, Four (4) private offices and/or meeting rooms, Full kitchen. Dedicated eating room / mess hallStorage areas: Common washrooms, Two (2) change rooms with showers. Cold Storage & Logistics Access, One (1) large dry storage locker # 22 . Access to additional large coolers available up to 17575 SF. Shipping and receiving area : accessTwo (2) drive-in doors, Two (2) truck-level loading doors, Use of loading areas included. Value-Added Services: (Available at Additional Cost )Re-palletizing (no wrap), Re-palletizing with shrink wrap, Re-palletizing with strapping and corner boards, Pick & Pack services, Regular pallet supply, CHEP pallets, CFIA support (product retrieval), In-house inspection services. This versatile facility is well-suited for businesses requiring office space integrated with cold storage access, shipping infrastructure, and optional logistics services. NOTE: this is a sub-lease. Landlord is looking for a sub tenant that can bring in several trucks / containers a week and can repackage it and will be using the additional coolers and pallet services proved by the landlord. (id:51530)
Lph1103 - 2267 Lake Shore Boulevard W
Toronto (Mimico), Ontario
Enjoy The Sunrise To Start The Day. Resort Style Living At The Waterfront. 2 Bedrooms, 2 Bathrooms, Den. Penthouse Suite With Wrap By The Balcony. Natural Light Floor-To-Ceiling Windows. Breathtaking South East Lakeview. All S/S Appliances And Ceiling Light Recently Upgraded. Huge Balcony. A 5 Stars Amenities With 24Hr Concierge, Indoor Pool, Squash & Tennis Courts, Hot Tub, Sauna & Sensational Sundeck. Bbq Area, Gym, Lots Of Visitor Parking And Much More. 1 Parking & 1 Locker Included. (2nd Parking Available By Req) (id:51530)

