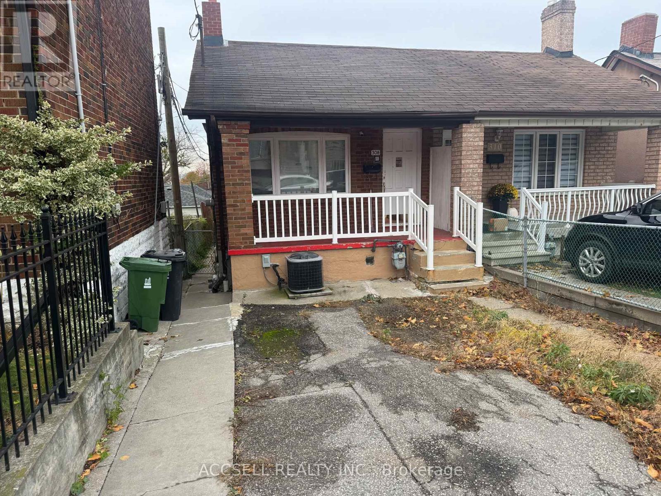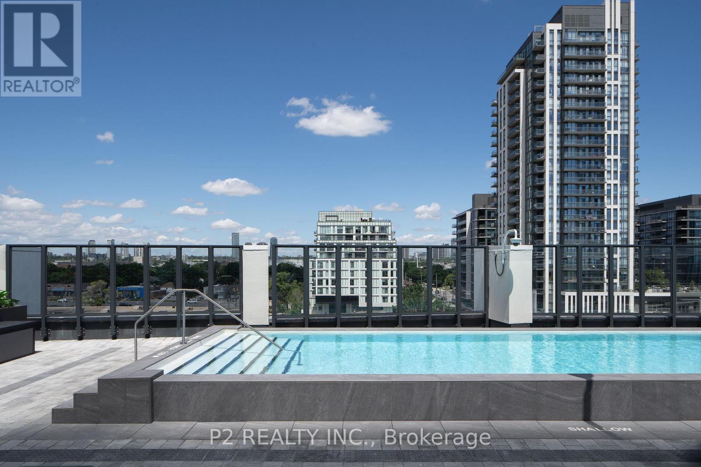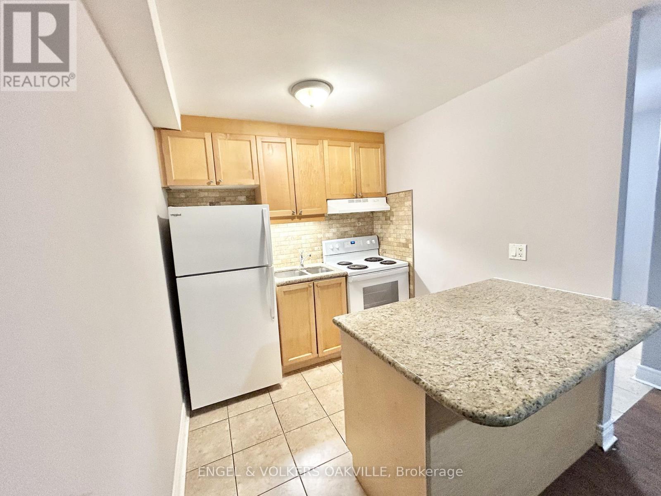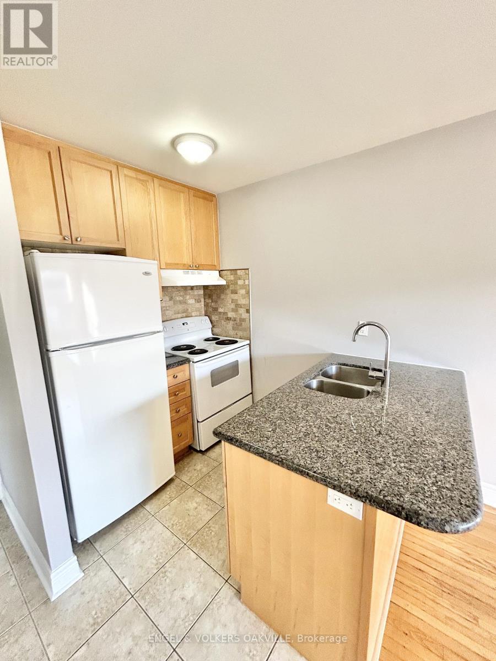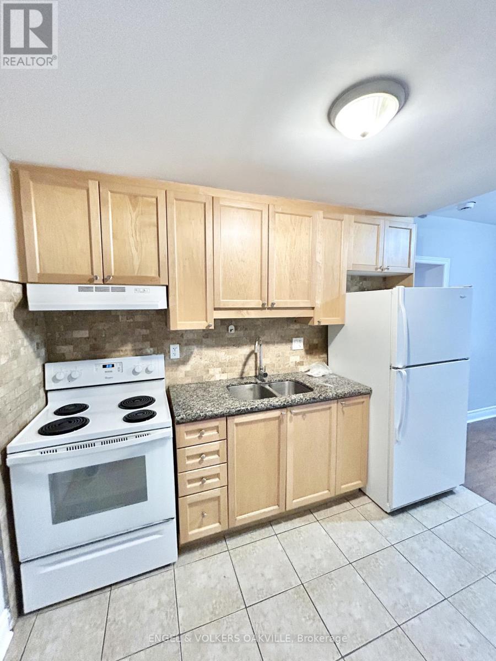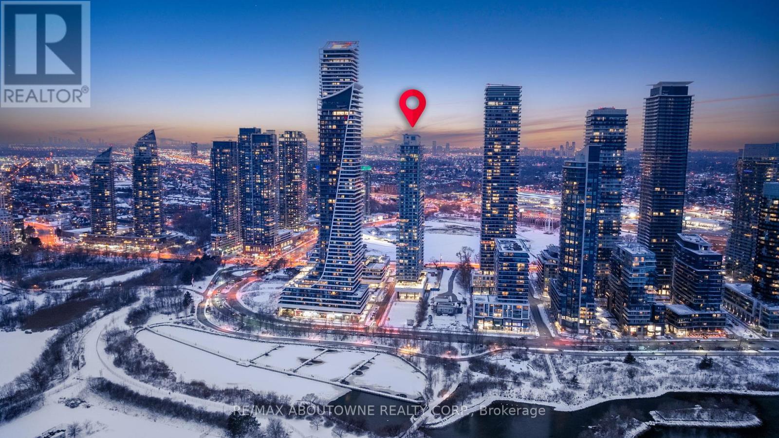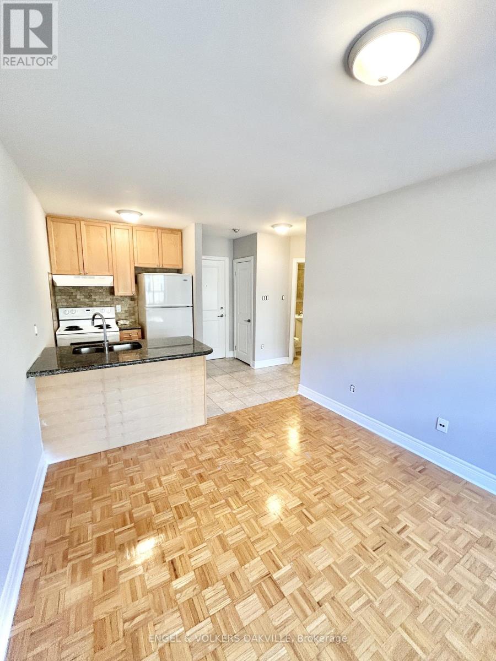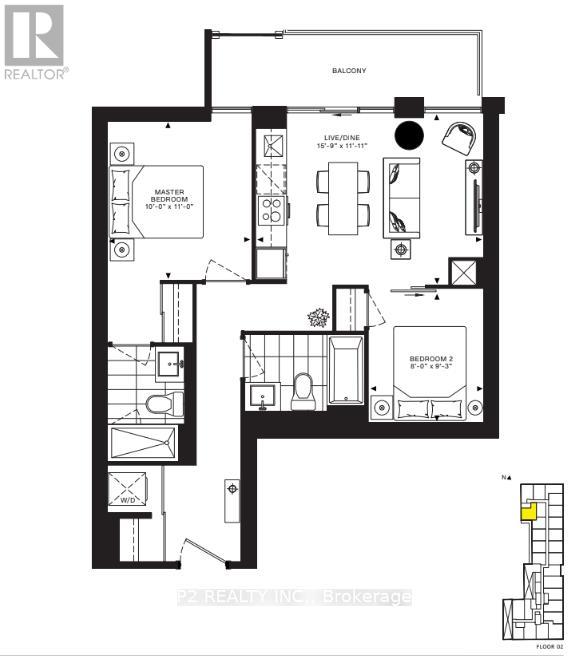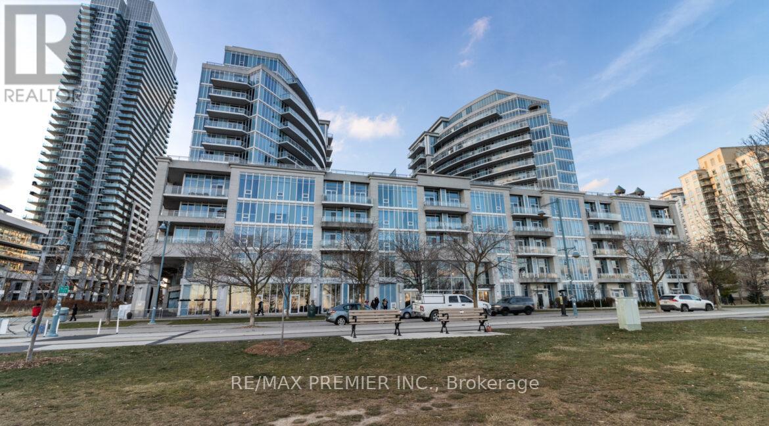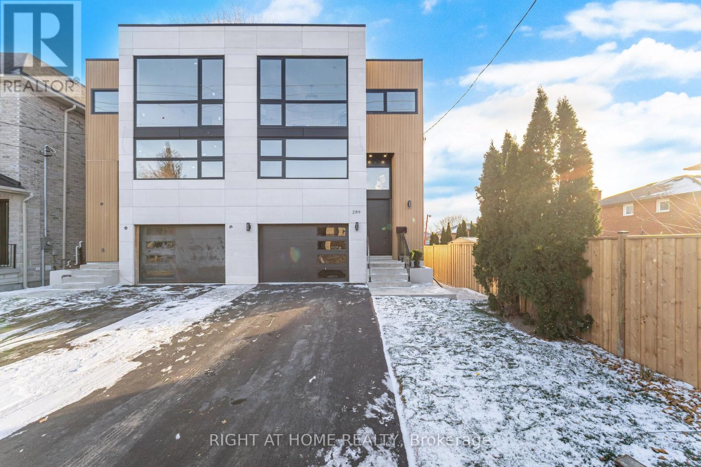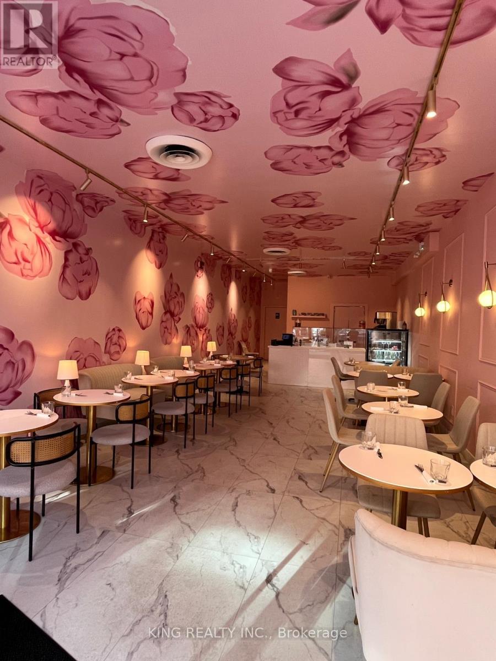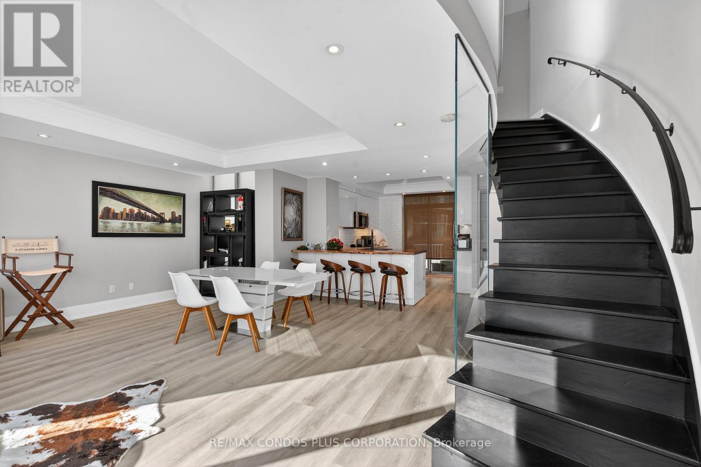Roxanne Swatogor, Sales Representative | roxanne@homeswithrox.com | 416.509.7499
308 Blackthorn Avenue
Toronto (Weston-Pellam Park), Ontario
Affordable freehold ownership in Weston - Pellam Park! This two bedroom bungalow is a great opportunity for investors, first time buyers, empty nesters and everyone in between! Steps to transit, schools and major routes, this condo-alternative could be your home hub for years to come. (id:51530)
911 - 36 Zorra Street
Toronto (Islington-City Centre West), Ontario
Experience modern living at its finest at 36 Zorra. This Stylish suite sits in the center of South Etobicoke surrounded by energy, convenience and community! Enjoy oversized floor to ceiling windows, nine foot smooth ceilings, ensuite laundry and sweeping views that elevate everyday life! The building offers exceptional amenities including a rooftop pool & deck, sauna, fitness center, BBQ terraces, games room, 24/7 concierge service and guest suites. A fantastic opportunity to live in one of the area's most dynamic urban hubs. (id:51530)
32 - 90 Twenty Fifth Street
Toronto (Long Branch), Ontario
Newly renovated 1-bedroom unit in a well-kept multiplex in Etobicoke's desirable Long Branch neighbourhood. Located just off Lakeshore Blvd W, this bright and modern suite features updated finishes, spacious living areas, and convenient access to transit, shops, restaurants, parks, and the waterfront. A perfect blend of comfort and location-move-in ready and close to all amenities. (id:51530)
303 - 11 Thirty Third Street
Toronto (Long Branch), Ontario
Newly renovated 1-bedroom unit in a well-kept multiplex in Etobicoke's desirable Long Branch neighbourhood. Located just off Lakeshore Blvd W, this bright and modern suite features updated finishes, spacious living areas, and convenient access to transit, shops, restaurants, parks, and the waterfront. A perfect blend of comfort and location-move-in ready and close to all amenities. (id:51530)
110 - 15 Thirty Third Street
Toronto (Long Branch), Ontario
Newly renovated 1-bedroom unit in a well-kept multiplex in Etobicoke's desirable Long Branch neighbourhood. Located just off Lakeshore Blvd W, this bright and modern suite features updated finishes, spacious living areas, and convenient access to transit, shops, restaurants, parks, and the waterfront. A perfect blend of comfort and location-move-in ready and close to all amenities. (id:51530)
1407 - 33 Shore Breeze Drive
Toronto (Mimico), Ontario
Enjoy stunning southeast lake views from this beautiful suite at Jade Waterfront Condos! Experience resort-style living surrounded by the natural beauty of the lake, beaches, and nearby parks. Conveniently located close to cafés, restaurants, and the Ontario Food Market, this residence offers the perfect balance of relaxation and urban convenience. Residents enjoy exceptional amenities, including a fully equipped gym, yoga studio, games and media rooms, outdoor pool with hot tub, steam room, theatre, and billiards lounge with bar and BBQ area. Whether you're entertaining guests or spending quality time with family, this community has it all. Come experience the lifestyle at Jade Waterfront-you'll fall in love with it! (id:51530)
304 - 11 Thirty Third Street
Toronto (Long Branch), Ontario
Newly renovated 1-bedroom unit in a well-kept multiplex in Etobicoke's desirable Long Branch neighbourhood. Located just off Lakeshore Blvd W, this bright and modern suite features updated finishes, spacious living areas, and convenient access to transit, shops, restaurants, parks, and the waterfront. A perfect blend of comfort and location-move-in ready and close to all amenities. (id:51530)
205 - 36 Zorra Street
Toronto (Islington-City Centre West), Ontario
Experience modern living at its finest at 36 Zorra. This Stylish suite sits in the center of South Etobicoke surrounded by energy, convenience and community! Enjoy oversized floor to ceiling windows, nine foot smooth ceilings, ensuite laundry and sweeping views that elevate everyday life! The building offers exceptional amenities including a rooftop pool & deck, sauna, fitness center, BBQ terraces, games room, 24/7 concierge service and guest suites. A fantastic opportunity to live in one of the area's most dynamic urban hubs. (id:51530)
229 - 58 Marine Parade Drive
Toronto (Mimico), Ontario
Rare opportunity to acquire a cute, affordable, renovated lakefront condo with parking and large same-floor locker. Discover one of the finest buildings in the highly sought-after Humber Bay Shores community. Nestled along the edge of the Etobicoke waterfront, this vibrant neighborhood is just steps away from everything you need. Enjoy dining and entertainment at local hot spot favorites like Eden Trattoria, Firkins, Scaddabush, La Vecchia, and others. Shopping and essentials are within minutes - boutiques, cafes, specialty shoppes, Metro, Sobeys, Rabbas, Shoppers Drug Mart, and LCBO. Recreation opportunities abound with farmer markets, beaches, parks, yacht clubs, and miles of scenic bike and walking trails. This quaint, renovated condo offers a large terrace overlooking the courtyard and is the perfect opportunity for first-time buyers, downsizers, or those seeking cozy, low-maintenance living. It's also an ideal pied-a-terre to enjoy the serene natural beauty and vibrant energy of this waterfront building (id:51530)
289 Valermo Drive
Toronto (Alderwood), Ontario
289 Valermo Drive is a custom-built semi located in one of Etobicoke's most desirable pockets, surrounded by newly built luxury homes - a neighborhood known for long-term value and strong market demand. Built by the owner with exceptional attention to detail, this home offers a level of craftsmanship rarely seen in semis. Enjoy 12feet floor-to-ceiling windows that bring in an abundance of natural light, heated floors in the washroom, oversized rooms, and a smart open-concept layout with a modern, functional design. The main floor is bright and inviting, featuring a custom-designed kitchen with built-in appliances and a spacious living area ideal for everyday living and entertaining. Upstairs, large bedrooms and a comfortable primary suite provide the perfect family setup. The fully finished lower level adds significant extra space, offering a large family room that can easily function as a gym, home theatre, playroom, or additional bedroom - giving buyers flexibility to meet any lifestyle need. This home is an excellent fit for a new or growing family seeking a high-quality build in a safe, quiet, and upscale community. Close to top-rated schools, parks, transit, major highways, shopping, and the Etobicoke waterfront, the location checks every box. A rare opportunity to secure a light-filled, custom-built home in one of South Etobicoke's strongest investment areas. (id:51530)
2865 Dundas Street W
Toronto (Junction Area), Ontario
Location Location!!!! Great Opportunity to Own Fully Equipped, Turnkey Ready Upscale Cafe in Prime Location, Keele St & Dundas St. Located in a high-Traffic area, AAA tenants, this Beautifully Brand New Built Cafe 1200 Sqft of space with Seating capacity for 45 Patrons. Fully Turnkey Operation with modern Renovations and Brand New Equipment's. Cafe Can Be Converted to Any Other Restaurant or Bring a Franchise. Excellent Opportunity to be your own Boss, to own a Prestigious, Professional Cafe Business. Turnkey Operation and Endless Potential and Possibilities. Lease 10 Years, Rent $6650.00 *** EXTRAS **** 10 FT Hood, Walk in Cooler, Freezer, Pastry Cooler, Ice Machine, 4 Burner Stove, Fryer, Expresso Machine, 1 Fryer, Combi Oven, ECT. (id:51530)
Th125 - 5 Marine Parade Drive
Toronto (Mimico), Ontario
Experience Lakeside Luxury In This Fully Furnished, Three-Storey Townhouse In The Coveted Humber Bay Shores Community, Offering Approximately 2,000 Sq.Ft. Of Beautifully Renovated Living Space Designed For Comfort, Style, And Convenience. This Elegant Home Features Two Spacious Bedrooms, Each With Its Own Private Ensuite, Plus A Versatile Top-Floor Family Room With A Cozy Fireplace And Walkout To A Private Terrace With A Hot Tub And Stunning Lake Views. Easily Convertible Into A Third Bedroom If Desired. Large Den On Lower Level, The Perfect Space For A Home Office Or TV Room. With Three Ensuites And Two Powder Rooms, You'll Enjoy Five Spa-Inspired Bathrooms, One Enhanced With Heated Features For Added Indulgence. The Chef's Kitchen Boasts Premium Appliances And Opens To A Private Courtyard Facing Patio Where BBQs Are Permitted, While The Adjacent Living And Dining Area Offers A Picturesque Backdrop Of Lake Ontario. Step Directly From Your Front Door Onto The Waterfront Trail And Enjoy The Serenity Of The Shoreline Just Moments Away. A Private Underground Garage With Two Parking Spaces And A Tesla Charger Adds Security And Convenience, And Utilities (Hydro And Water) Are Included In The Rent For Exceptional Value. Building Amenities Include A 24-Hour Concierge, An Elegant Billiards Lounge, Stylish Party And Social Rooms, And A Luxurious Guest Suite For Overnight Visitors, All Within A Vibrant Lakeside Community That Blends Nature, Urban Convenience, And Seamless Connectivity. (id:51530)

