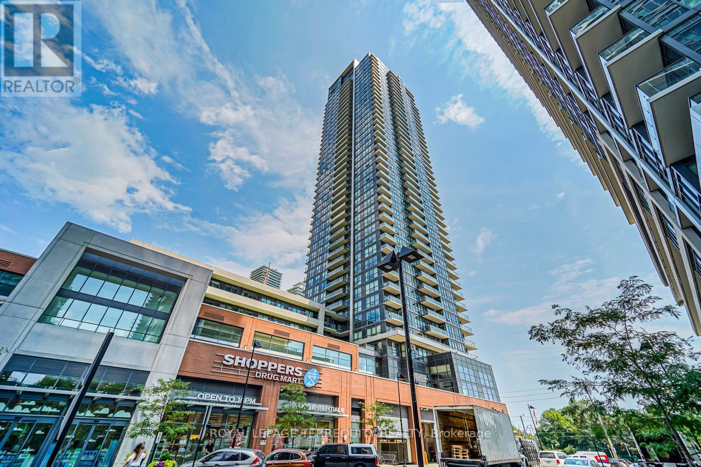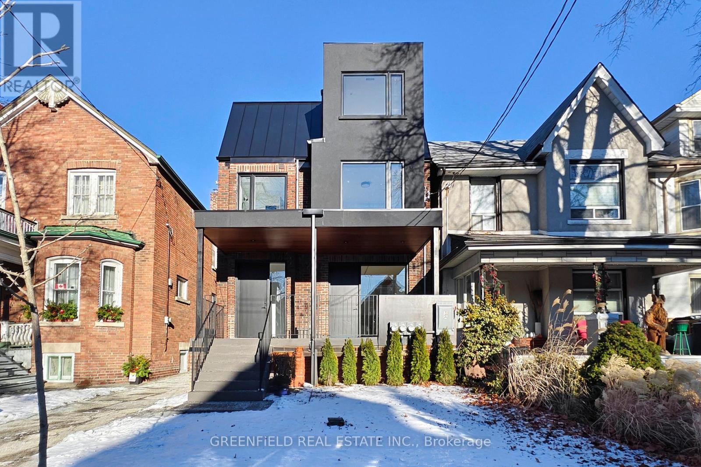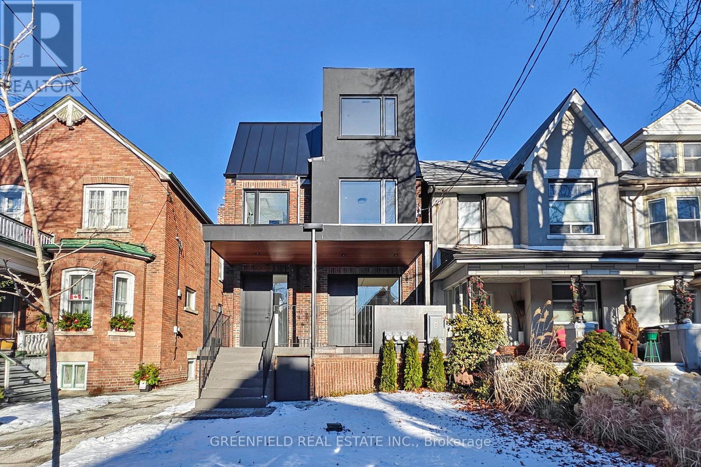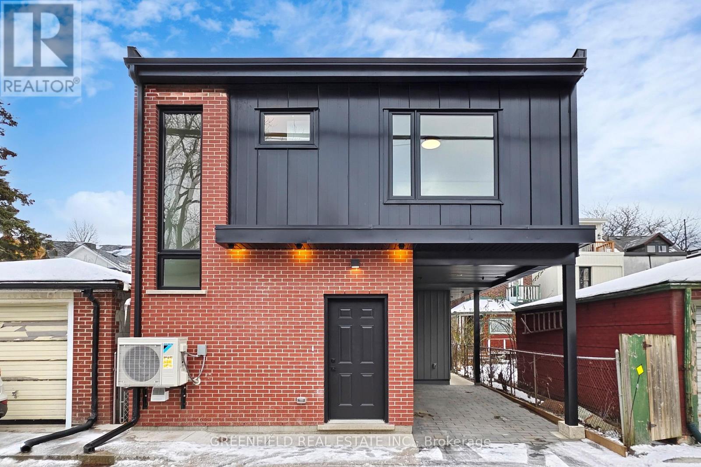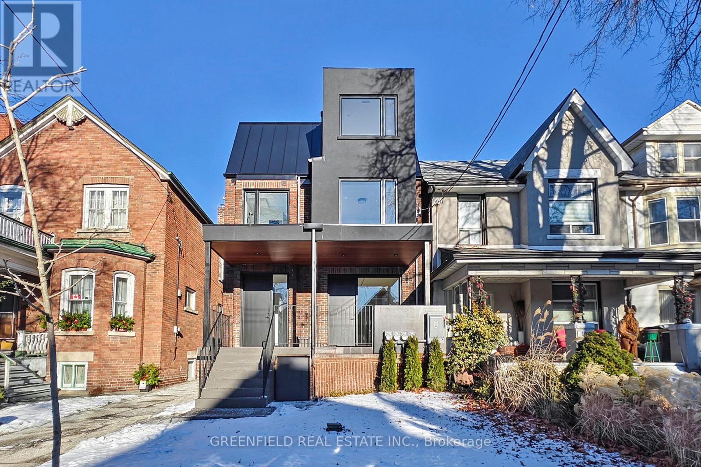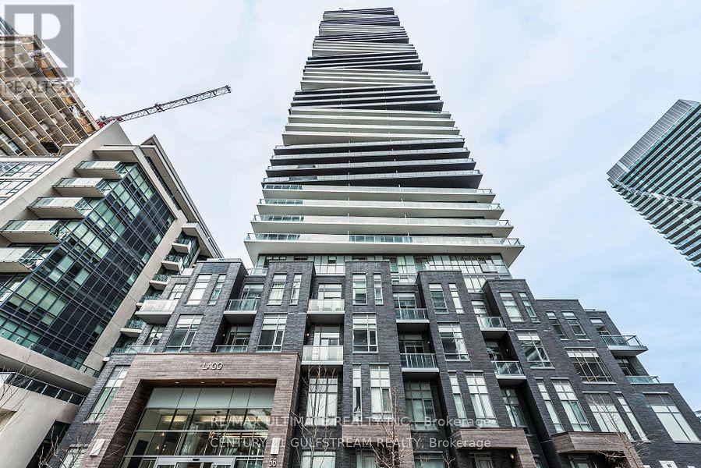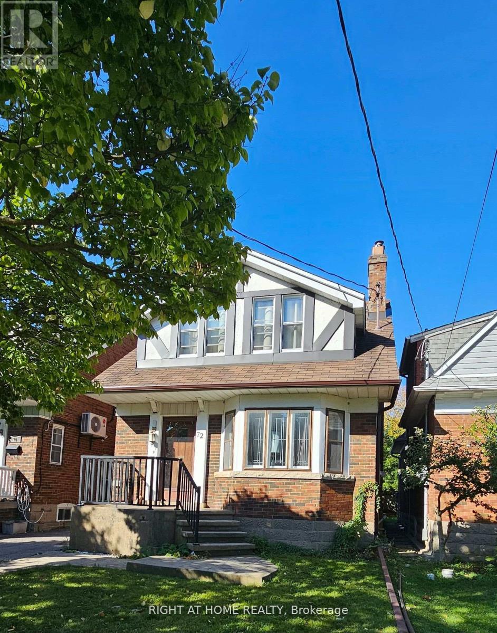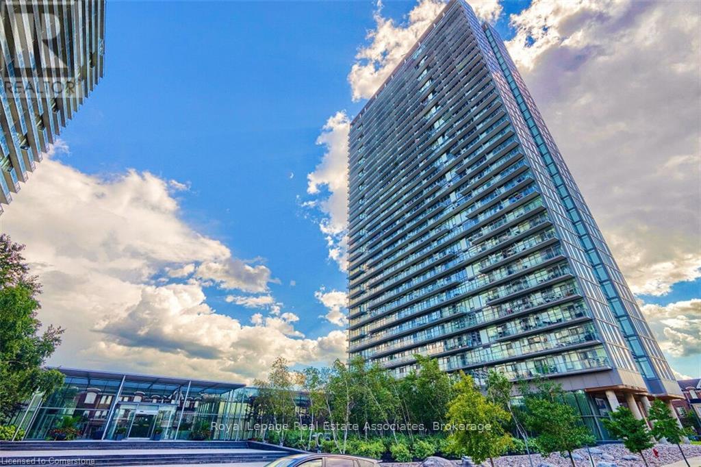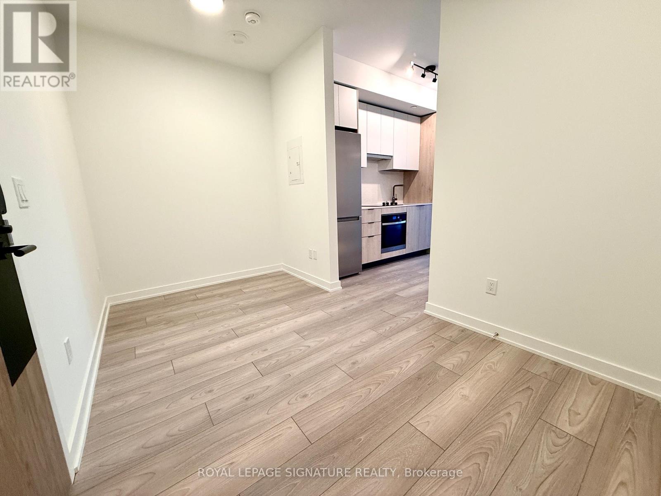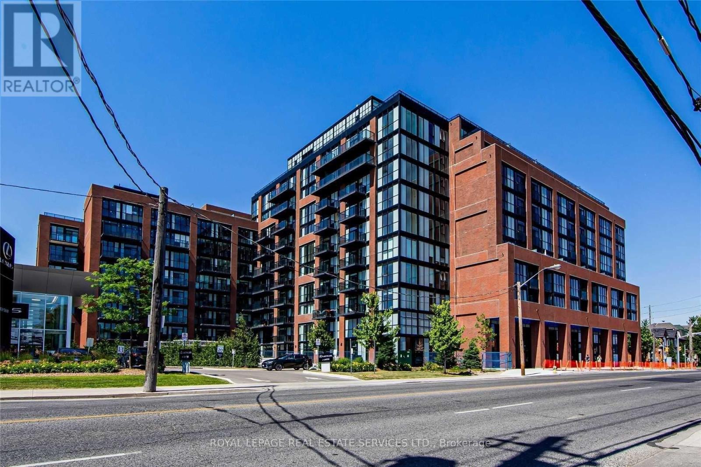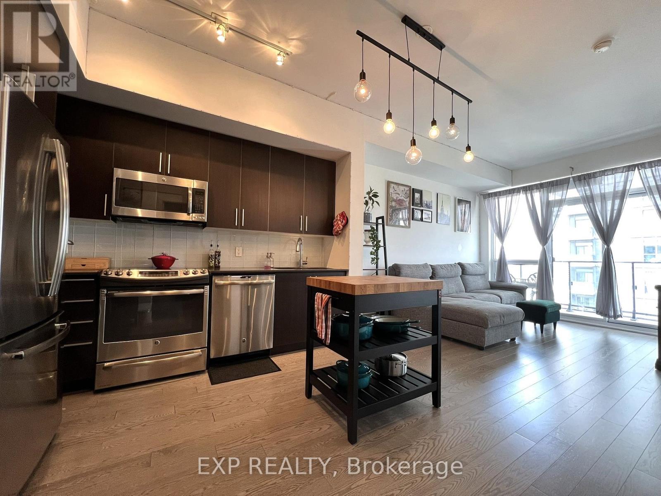Roxanne Swatogor, Sales Representative | roxanne@homeswithrox.com | 416.509.7499
4007 - 2200 Lakeshore Boulevard W
Toronto (Mimico), Ontario
Beautiful City & Lake Views From The 40th Floor! Corner Unit, Sunny & Spacious! Wrap around floor to ceiling windows, 2 Bedrooms, 2 Bathrooms, Study Nook, large balcony as well as underground parking & locker. Brand new luxury vinyl flooring throughout, freshly painted throughout, new light fixtures, stainless steel kitchen appliances, double sink, Quartz countertop, mosaic backsplash tiles. Dishwasher, Washer and Dryer recently replaced. Over 800 square feet of interior living space, his/hers closets in primary bedroom. Resort Like building amenities: 24 Hr concierge, state of the art gym, indoor pool, hot tub, sauna, yoga studio, party Room and indoor lounge, outdoor BBQ & outdoor lounge, library, children's play area, guest suites. Metro Grocer, LCBO, Shoppers, Starbucks, banks & other shops @ your doorstep. Quick drive to Gardiner/QEW, streetcar stop right in front of the building, quick drive to Mimico GO train station. Walk across the street to Park and Marina. (id:51530)
Main Floor - 168 Pearson Avenue
Toronto (Roncesvalles), Ontario
Be the first to live in this completely newly built modern 2 Bedroom main floor unit located in the heart of sought after Roncesvalles Village! Enter into a sun filled open concept airy living and kitchen area; featuring a sleek custom designer Aya Kitchen with ample storage, modern appliances and quartz countertops and backsplash. The 2 bedrooms are spacious with custom closet built-ins maximizing storage space. The unit has high 9ft ceilings throughout with two great exclusive outdoor living spaces. One is a large backyard with deck, great for BBQ, patio furniture and planters; and the other is the highlight of the space, the expansive front porch; where you can step right out and enjoy your morning coffee, meals and lounging while overlooking the the beautiful, peaceful Pearson Ave. streetscape. Includes in-suite laundry and unit specific controls for hydro, gas and hot water offering complete comfort and convenience. The unit has been fully insulated for sound reduction between units. Location: 10 minute walk to High Park and the Lake boardwalk, 7 minute walk to St Joseph's Hospital. Minutes to local/chain grocery stores and parks. Various commuting options with Roncesvalles, King and Queen street cars at your door step. This home is perfect for quiet, caring tenants who value comfort, quality and turn-key hands off living. Unit is professionally managed, ensuring a well maintained, pleasant living environment. Street permit parking available. Window Coverings to be installed early January. (id:51530)
Upper - 168 Pearson Avenue
Toronto (Roncesvalles), Ontario
Be the first to live in this completely newly built modern 2nd and 3rd floor 3 Bedroom Upper Unit located in the heart of sought after Roncesvalles Village! Enter through a private front entrance, leading to the 2nd floor, where you will find a sun filled open concept living, dining and kitchen area; featuring a sleek custom designer Aya Kitchen with ample storage, modern appliances, quartz countertops and a grand kitchen island with seating for 7. The 3 bedrooms are oversized and spacious with custom closet built-ins and extra room for home office setups. Each bedroom has access to a bathroom. On the 3rd floor there is a private outdoor deck overlooking the neighbourhood and a bonus den/office space. Includes in-suite laundry and unit specific controls for hydro, gas and hot water offering complete comfort and convenience. The unit has been fully insulated for sound reduction between units. Location: 10 minute walk to High Park and the Lake boardwalk, 7 minute walk to St Joseph's Hospital. Minutes to local/chain grocery stores and parks. Various commuting options with Roncesvalles, King and Queen street cars at your door step. This home is perfect for quiet, caring tenants who value comfort, quality and turn-key hands off living. Unit is professionally managed, ensuring a well maintained, pleasant living environment. Street permit parking available. Window Coverings to be installed early January. (id:51530)
Laneway House - 168 Pearson Avenue
Toronto (Roncesvalles), Ontario
Welcome to the Laneway House at 168 Pearson. Be the first to live in this completely newly built modern 3 Bedroom House, located in the heart of sought after Roncesvalles Village! Features 1 covered parking spot, heated floors throughout the entire house, tons of natural sunlight, high 9ft ceilings and a rear large exclusive outdoor backyard living space, accessed by an oversized patio double door, making the transition from inside to outside seamless. Enter into a sun filled open concept airy living, dining and kitchen area; featuring a sleek custom designer Aya Kitchen with ample storage, modern appliances, quartz countertops and a large kitchen island. The 3 bedrooms are spacious with custom closet built-ins and large closet spaces. Location: 10 minute walk to High Park and the Lake boardwalk, 7 minute walk to St Joseph's Hospital. Minutes to local/chain grocery stores and parks. Various commuting options with Roncesvalles, King and Queen street cars at your door step. This home is perfect for quiet, caring tenants who value comfort, quality and turn-key hands off living. Unit is professionally managed, ensuring a well maintained, pleasant living environment. Street permit parking available. Window Coverings to be installed early January. (id:51530)
Lower Unit - 168 Pearson Avenue
Toronto (Roncesvalles), Ontario
Be the first to live in this completely newly built modern 2 Bedroom lower level unit located in the heart of sought after Roncesvalles Village! The space is bright and current featuring heated floors throughout for a warm welcoming feeling at home. Insulated for sound reduction, high and dry and properly built. Feels like main floor unit. Enter through the private side entrance into an open concept airy living room, dining room and kitchen area; featuring a sleek custom designer Aya Kitchen with ample storage, modern appliances and quartz countertops and backsplash. Includes in-suite laundry and unit specific controls for hydro, gas and hot water offering complete comfort and convenience. Location: 10 minute walk to High Park and the Lake boardwalk, 7 minute walk to St Joseph's Hospital. Minutes to local/chain grocery stores and parks. Various commuting options with Roncesvalles, King and Queen street cars at your door step. This home is perfect for quiet, caring tenants who value comfort, quality and turn-key hands off living. Unit is professionally managed, ensuring a well maintained, pleasant living environment. Street permit parking available. Window Coverings to be installed early January. (id:51530)
605 - 56 Annie Craig Drive N
Toronto (Mimico), Ontario
Welcome to Lago...Its black and white structure, recognizable from a distance and as impressive when you walk thru the elegant, ultra modern lobby. State of the arts amenities extensively equipped gym, yoga room, indoor pool, sauna, elegant fully equipped party room, guest rooms and the most efficient and courteous staff. The stunning one bedroom +den follows thru with the elegance of the building..with many upgrades and elegant touches. Open concept, modern design, with wall to wall windows in both living room and bedroom. customized Island will comfortably sit 4 people and offers extra storage space. The bedroom has a w/i closet ..Plus...2 custom mirrored closets..the unit also offers an extra storage locker (2)...what else could you possibly ask for!!!!!! perhaps...walk out to cafes, gelaterias, high end eateries, beaches, miles of scenic trails, breathtaking TO skyline TRULY RESORT STYLE LIVING!!!!!! (id:51530)
72 Eleventh Street
Toronto (New Toronto), Ontario
2nd floor apartment, Steps to Humber College, Colonel Samuel Smith Park, TTC, Lakeshore Shops, Restaurants, short walk to Lake Ontario, Biking, Walking Trails, price includes utilities, shared Wifi access. washer and dryer (Combo) street parking only. (id:51530)
2206 - 105 The Queensway
Toronto (High Park-Swansea), Ontario
Unmatched views and an unbeatable location define Suite 2206 at NXT Condos. Perched on the 22nd floor, this bright and modern 1-bedroom, 1-bathroom residence boasts breathtaking 270-degree views of the lake and city skyline, creating a stunning backdrop for unforgettable sunsets. The well-designed interior features hardwood flooring throughout, full-size stainless steel appliances, in-suite laundry, and a spacious private balcony that extends the living space outdoors. The suite also includes one parking space, adding everyday convenience to this exceptional offering. Residents enjoy an impressive collection of resort-style amenities, including indoor and outdoor pools, two fully equipped fitness centres, a tennis court, sauna, rooftop deck with BBQ area, media room, party room, games room, concierge service, guest suites, and ample visitor parking. Ideally located just steps to the streetcar, with quick access to High Park, Sunnyside Beach, the Martin Goodman Trail, and major highways, this is elevated urban living at its finest. (id:51530)
2703 - 56 Annie Craig Drive
Toronto (Mimico), Ontario
Welcome to Lago at the Waterfront, a luxury residence offering over 1,000 square feet of refined living space with a spectacular wrap-around balcony capturing both southwest and southeast exposures. This exceptionally designed 2+1 bedroom, 2 bathroom suite features SPECTACULAR LAKE AND CITY SKYLINE VIEWS. This condominium unit offers a priceless view with an almost panoramic window layout with floor-to-ceiling windows. California closets offer smart storage solutions for modern living. The generous principal rooms accommodate flexible living arrangements, including a versatile den ideal for a home office. The primary bedroom is complemented by an ensuite bathroom and ample closet space with a walk-in closet. The open concept kitchen includes built-in appliances, sleek cabinetry, and a functional layout that flows seamlessly into the dining and living areas. Residents of Lago at the Waterfront enjoy an impressive suite of amenities, including a fully equipped fitness centre, indoor pool and hot tub, party and media rooms, 24-hour concierge service, guest suites, and more. This suite includes one underground parking space and one locker, offering both convenience and peace of mind. This is a rare opportunity to own a premium corner residence with extraordinary views in one of Etobicoke's most coveted waterfront communities. (id:51530)
705 - 1007 The Queensway
Toronto (Islington-City Centre West), Ontario
Welcome to Verge Condos - your new beginning in modern living! Step into this bright and inviting 1+Den suite, thoughtfully designed for style and comfort. Enjoy brand-new, never-used appliances, ensuite laundry, sleek finishes, and abundant natural light, complemented by north-facing views. Be the very first to call this contemporary unit home. Beyond your suite, Verge offers an impressive range of amenities to elevate your lifestyle, including a kids' playroom, a modern co-working space, a fully equipped gym, and a calming yoga studio. Experience elevated condo living at Verge - your fresh start awaits! (id:51530)
106 - 2300 St Clair Avenue W
Toronto (Junction Area), Ontario
Brand New Boutique Condo, Very Functional Large 1 Bedroom + Den Is 523 Sqft. North Facing Suite W/ Tons Of Natural Light. 9' Ceiling. Walking Distance To Walmart, Stockyard Mall, Canadian Tire, Restaurants, Cafes, Parks & More. Minutes From TTC/Streetcar. Visitor Parking Available. Beautiful amenities, brand new gym, full time concierge. (id:51530)
3007 - 2212 Lake Shore Boulevard W
Toronto (Mimico), Ontario
Bright, open concept condo in a great location with convenient hi-way and transit access. Plenty of parks and stores are downstairs. Features hardwood floors, 9ft ceilings, modern kitchen light fixture, floor to ceiling windows, walk-in closet, 100 sq ft balcony, upgraded bathroom, and a great space for sunsets. There are 30,000 sq feet of premium amenities. Unit is now vacant and has been painted throughout. (id:51530)

