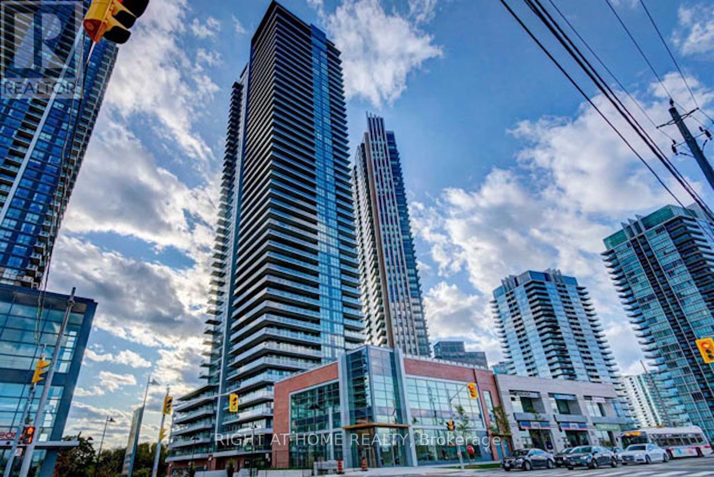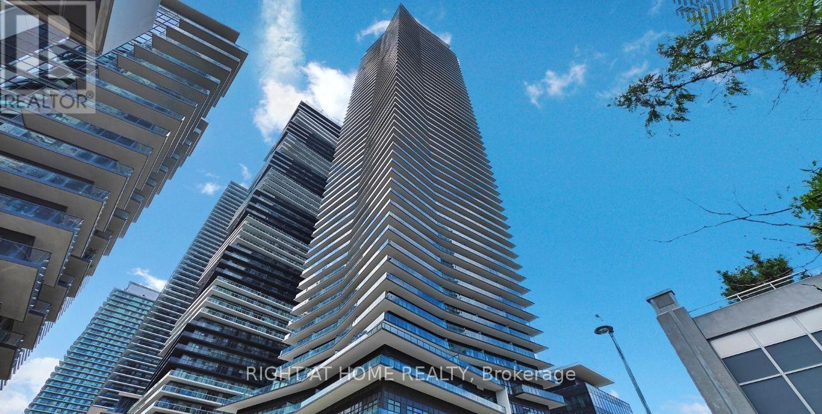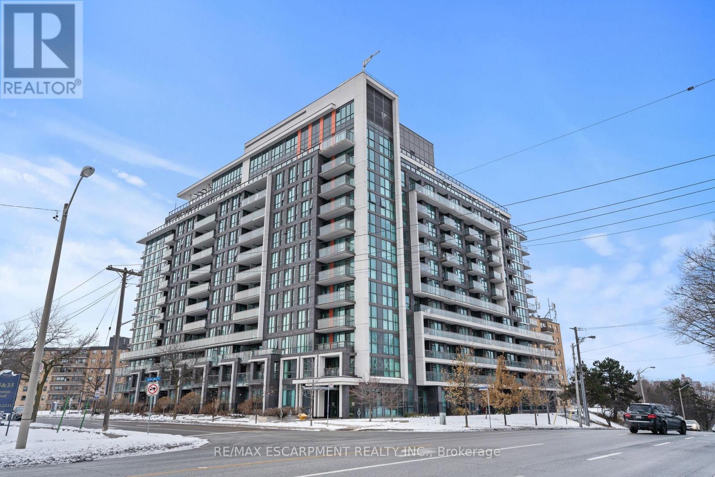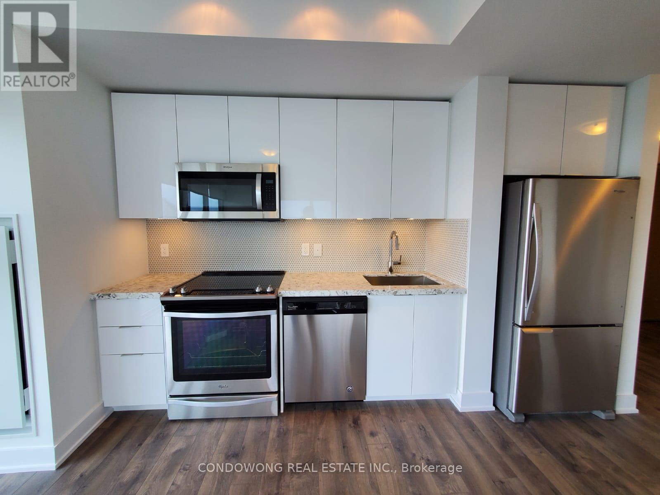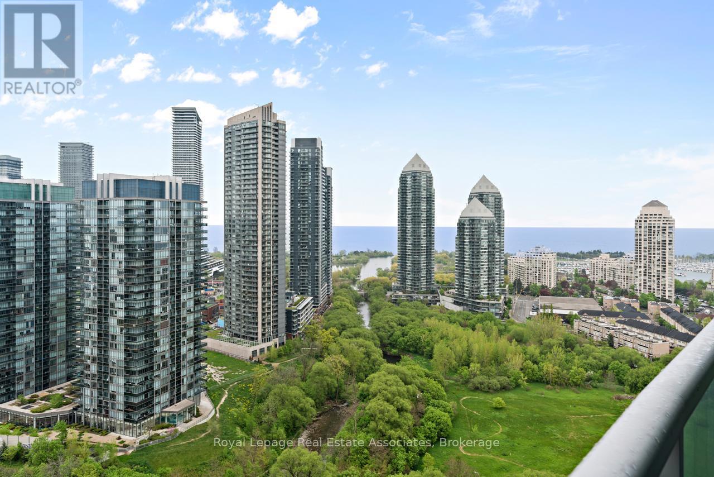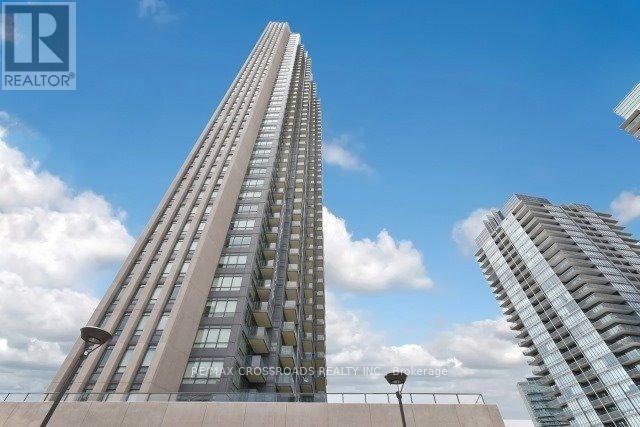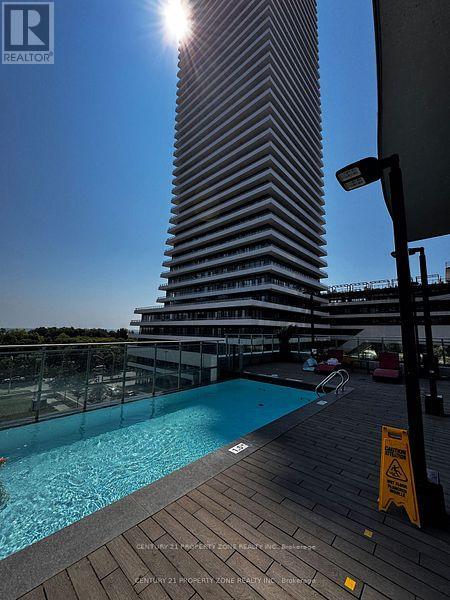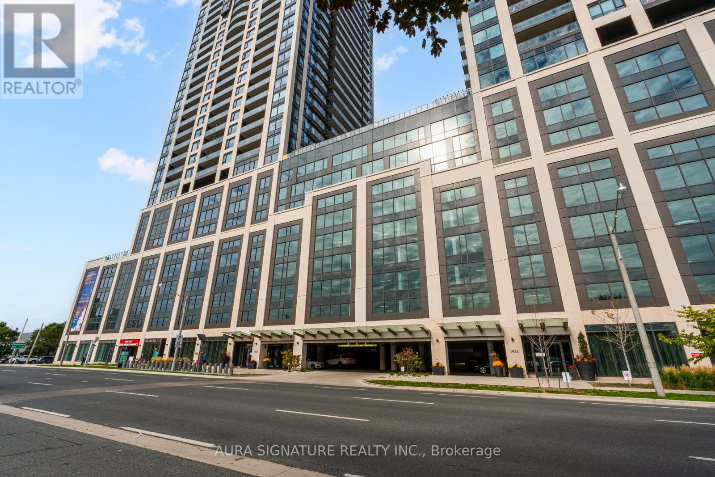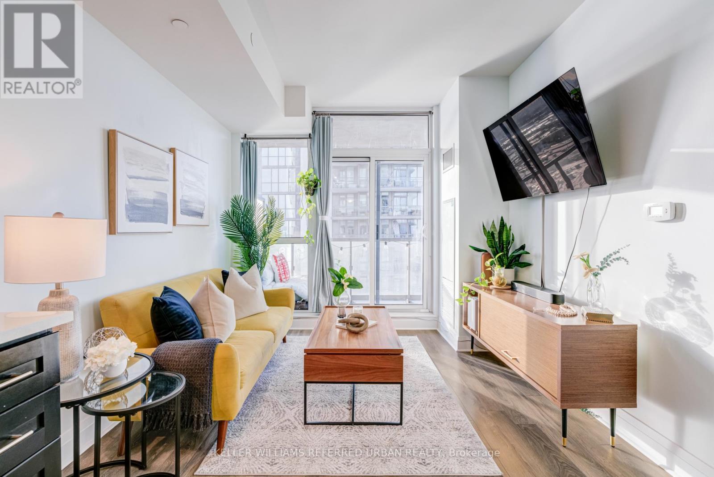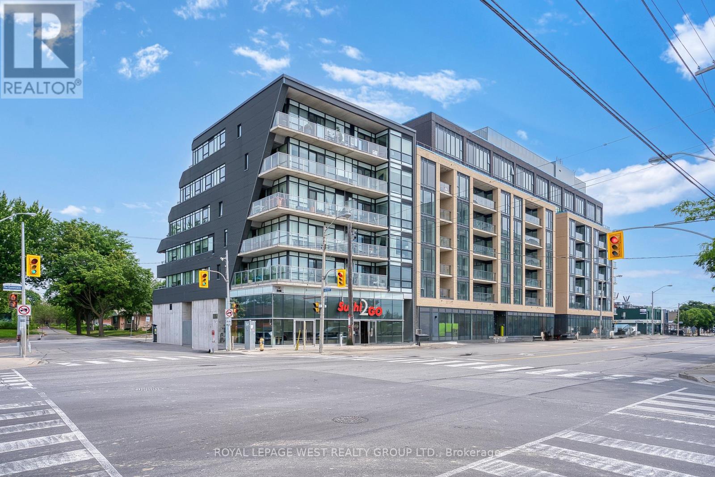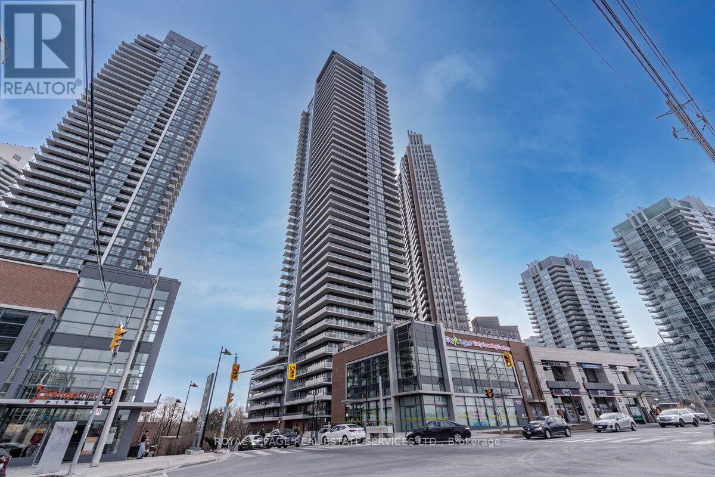Roxanne Swatogor, Sales Representative | roxanne@homeswithrox.com | 416.509.7499
522 - 10 Park Lawn Road
Toronto (Mimico), Ontario
Beautiful 2Bd Condo, freshly painted and upgraded with a Beautiful Open Concept Kitchen With Quartz Counter and Backsplash, brand new roller blinds, Track Lights, Stainless Steel Appliances, Mirrored Closet Doors, 9-Foot Ceiling ,2 Bedroom, 2 Full Washroom, 1 Parking, Westlake Encore, Modern Building, Amazing Location Overlooking Mimico Creek/Humber Bay Park Trail/Beach, Open Concept, Floor To Ceiling Windows, Double Access To Large Open Balcony, Facing West,Overlooking Relax Court, Laminate, Marble Flooring In Washrooms, Ensuite Laundry, Master Bedroom With Walk-in Closet and 3-PieceEnsuite Washroom, Excellent Building Amenities With 24 Hours Concierge, Gym, Party Room, Pool, Meeting Room, Visitor Parking, Steps toTTC, Shops, Restaurants, Walking and Bike Trails, Close Proximity to Gardiner Expressway , QEW, Highway 427 (id:51530)
2109 - 38 Annie Craig Drive
Toronto (Mimico), Ontario
Experience modern living in this thoughtfully designed 1-bedroom, 1-bathroom wheelchair-accessible condo in the heart of Etobicoke's vibrant lakeshore community. This stylish unit features an open-concept layout with floor-to-ceiling windows and doors that fill the space with natural light, a sleek kitchen with quartz countertops and stainless-steel appliances, and a large balcony offering unobstructed views of city skyline. The living/dining, and kitchen areas flow seamlessly. The spacious and long balcony is accessible from both the living room and bedroom through large sliding doors. Huge 4 pc bathroom accessible via extra wide door. Enjoy access to premium building amenities, including a fully equipped fitness center, indoor pool, party room, outdoor terrace with BBQ areas, and 24/7 concierge service. Just steps from Humber Bay Park, scenic waterfront trails, and green spaces, this location offers the perfect balance of nature and urban convenience. Commuting is a breeze with nearby access to TTC buses, streetcars, GO Transit, and the Gardiner Expressway, putting downtown Toronto just minutes away. Surrounded by popular restaurants, cozy cafes, grocery stores, and shops, this area is also ideal for families and professionals, with reputable schools, the Mimico Community Centre, and Humber Bay Library close by. Don't miss the chance to call this incredible condo your new home! This property offers a perfect blend of comfort, convenience, and proximity to waterfront living. (id:51530)
104 - 80 Esther Lorrie Drive
Toronto (West Humber-Clairville), Ontario
Bright and well-designed 1-bedroom + den condo offering exceptional value with 2 underground parking spaces and 2 storage lockers-a rare find. Features an open-concept layout with abundant natural light, a versatile den ideal for a home office, and a private balcony. Located in a well-managed building with excellent amenities including concierge, fitness centre, pool, and rooftop terrace. Conveniently situated close to transit, major highways (401/427), parks, Humber River trails, shopping, and Pearson Airport. Ideal for first-time buyers, downsizers, or investors seeking comfort, convenience, and outstanding extras. (id:51530)
4020 - 30 Shore Breeze Drive
Toronto (Mimico), Ontario
1 Bedroom + Study At Eau Du Soleil By Empire Communities Facing Lake And Stunning Views. 9 Ft Smooth Ceilings, Corner Unit With Wrap Around Balcony, 2 Walkouts. Built-In Blinds, Fireplace And Many Upgrades. 1 Parking & Locked Included. Resort Style Amenities To Include Games Room, Salt Water Pool, Lounge, Gym, Yoga & Pilates Studio, Dining Room, Party Room, Rooftop Patio With Cabanas And Bbq. (id:51530)
1601 - 155 Legion Road N
Toronto (Mimico), Ontario
This stunning condo offers an exceptional living experience. With sleek, modern cabinetry and a stylish backsplash, the space strikes the perfect balance of charm and functionality. The open-concept layout allows natural light to fill every room. Beyond the unit, an incredible selection of amenities awaits, including an outdoor pool and spa, an indoor spa, a fully equipped gym, and soothing dry saunas in each changing room. The real highlight, however, is the stunning panoramic view that turns every sunrise and sunset into a breathtaking spectacle. This isn't just a home its a peaceful retreat above the city. Don't miss out on the chance to experience it firsthand. (id:51530)
1210 - 36 Park Lawn Road
Toronto (Mimico), Ontario
Spacious 2 Bedroom, Split Bedroom Plan, Almost 1000 Sqf, Beautiful South East Views Of The Lake, Wood Floors Through-Out, Close Proximity To The Beach, Highways And Downtown Toronto, State Of The Art Amenities (id:51530)
1310 - 33 Shore Breeze Drive
Toronto (Mimico), Ontario
This stunning 2-bedroom + den, 2-bathroom suite offers 878 sq ft of interior space plus animpressive 391 sq ft wraparound balcony with breathtaking southwest views of Downtown Torontoand Lake Ontario.Featuring floor-to-ceiling windows, a spacious open-concept layout, and a sleek modern kitchenwith centre island and premium stainless steel appliances. The bathrooms are elegantly finishedwith porcelain tile.Enjoy resort-style living with 24-hour concierge and an array of premium amenities including aninfinity pool, hot tub, BBQ area, fire pit, fully equipped gym, yoga studio, virtual golf,theatre, party room, guest suites, billiards lounge, and even a pet grooming station. (id:51530)
2205 - 1928 Lake Shore Boulevard W
Toronto (South Parkdale), Ontario
Welcome to Suite 2205 at the Mirabella Condominium, Where Luxury And Comfort Blend Seamlessly. This Suite Boasts A Spacious And Functional Floor Plan With 772 Sq Ft Of Living Space, Offering Breathtaking Views Of High Park And The Lake. This Unit Features Laminate Floors Thru out, Pot Lights, A Modern Kitchen, And Two Bathrooms. Additionally, There Is A Spacious Den That Can Serve As A Bedroom Or A Home Office. Great Location! Close To Restaurants, Shops, TTC, Parks, Waterfront Trails, High Park, Grocery Stores And Easy Highway Access. *AAA Tenants Only* (id:51530)
4007 - 2230 Lake Shore W. Boulevard
Toronto (Mimico), Ontario
Hardwood Floor, Granite Countertop, Stainless Steel Appliances & A 200Sqft Private Terrace That Is Perfect For Entertaining. Steps To Lake &Waterfront Parks/Trails. Easy Access to Downtown, Ttc, Highways. Close To Grocery, Shops, Bank & Restaurants. (id:51530)
1711 - 17 Zorra Street
Toronto (Islington-City Centre West), Ontario
Welcome to modern urban living at 17 Zorra Street in the heart of Etobicoke. This stylish and thoughtfully designed suite offers a smart layout with contemporary finishes, floor-to-ceiling windows, and abundant natural light throughout. The open-concept living and dining area flows seamlessly into a sleek kitchen featuring modern cabinetry, quality appliances, and ample counter space, perfect for both everyday living and entertaining. Enjoy a well-proportioned bedroom with generous closet space and a spa-inspired bathroom designed with clean lines and modern fixtures. Step out to your private balcony and take in city views while enjoying your morning coffee or evening unwind. Residents of this well-managed building enjoy premium amenities including a fitness centre, party room, co-working spaces, and outdoor social areas. Located in a rapidly growing Etobicoke neighbourhood, you're just minutes to Kipling subway, TTC, GO Transit, major highways, Sherway Gardens, parks, restaurants, and everyday conveniences, making commuting and city access effortless. Ideal for first-time buyers, professionals, or investors looking for a turnkey opportunity in a high-demand location. A perfect blend of comfort, convenience, and contemporary style. (id:51530)
301 - 51 Lady Bank Road
Toronto (Stonegate-Queensway), Ontario
Don't miss out on the opportunity to own a condo in this chic 18 unit boutique building known as "The Hive" ideally located in the Queensway hub. This immaculate unit features engineered hardwood flooring, floor to ceiling windows, an open concept living/dining room and kitchen with exposed concrete ceiling, a 72 square foot south facing balcony, a primary bedroom with a semi-ensuite and walk-in closet. With TTC at the front door and easy access to major highways, convenience is key. Situated within walking distance to Costco, Cineplex movie theatre, restaurants, and shopping, this property offers the perfect blend of style, comfort, and location. Just move in and enjoy! (id:51530)
2710 - 10 Park Lawn Road
Toronto (Mimico), Ontario
Welcome Home To Suite 2710 At 10 Park Lawn Rd. A Spacious South Facing 2 Bed + Den Open Concept Unit With Views Of Lake Ontario! Encore Is Perfectly Located Only Steps Away From Humber Bay Shores And Some Of The Best Views Of The City! Metro, Lcbo, Shoppers And A Wide Variety Of Exercise Studios Are Conveniently Located Close By. Encore Also Has Jaw-Dropping Amenities: A Golf Simulation Room, Basketball/Squash Court, Media Room, 8th Floor Outdoor Pool, Bbq Area, Fire Pits & A Penthouse Gym! (id:51530)

