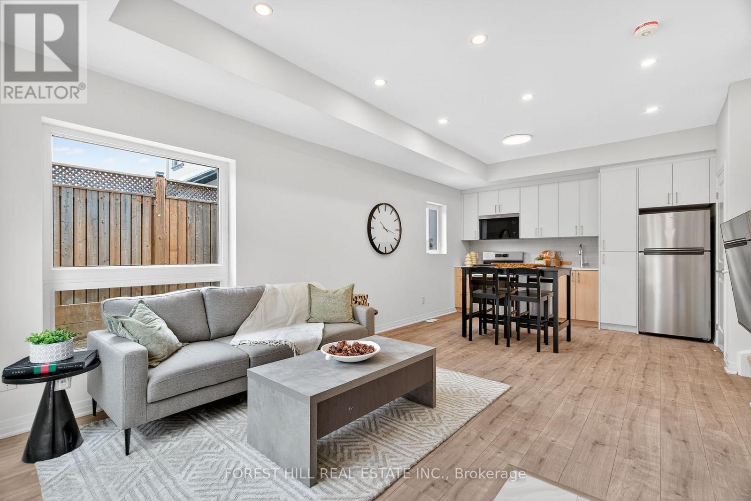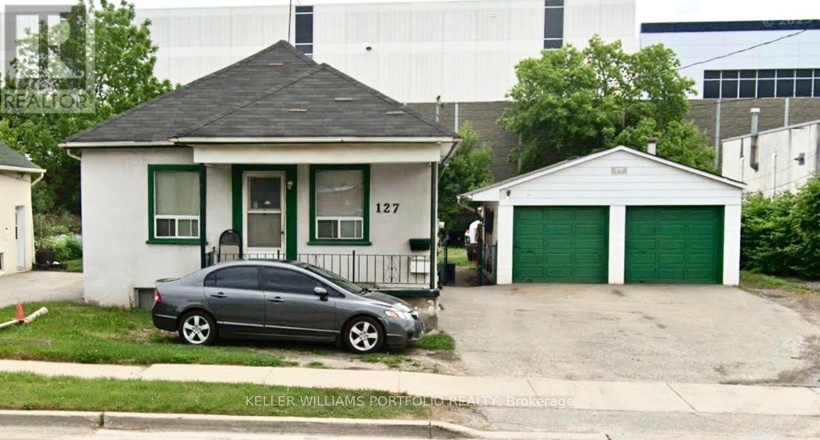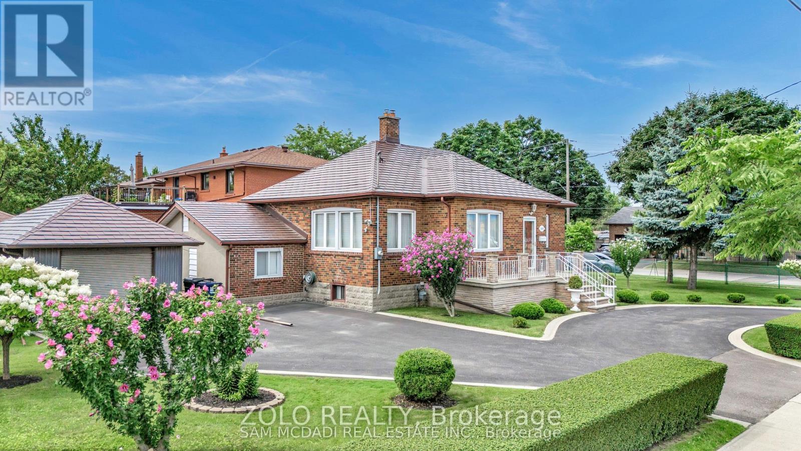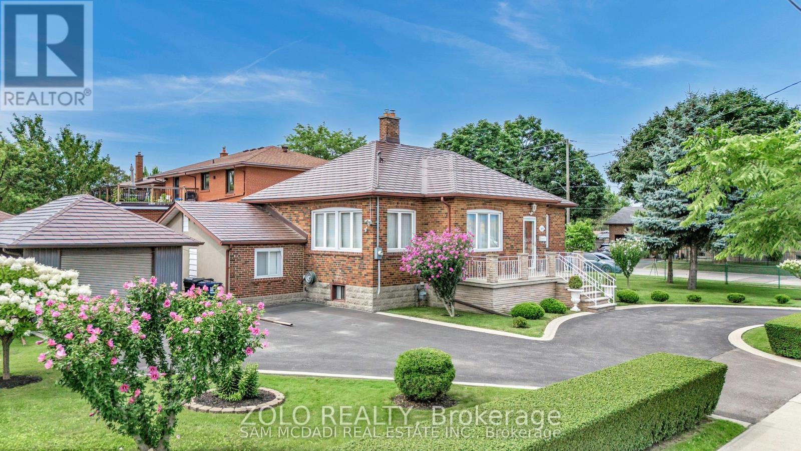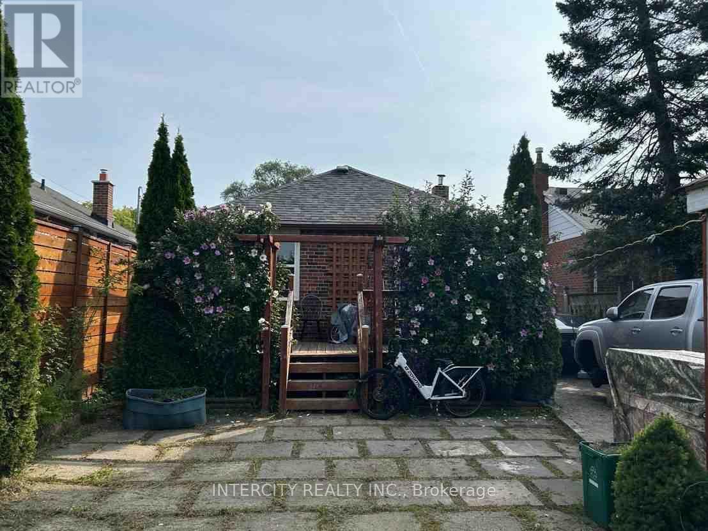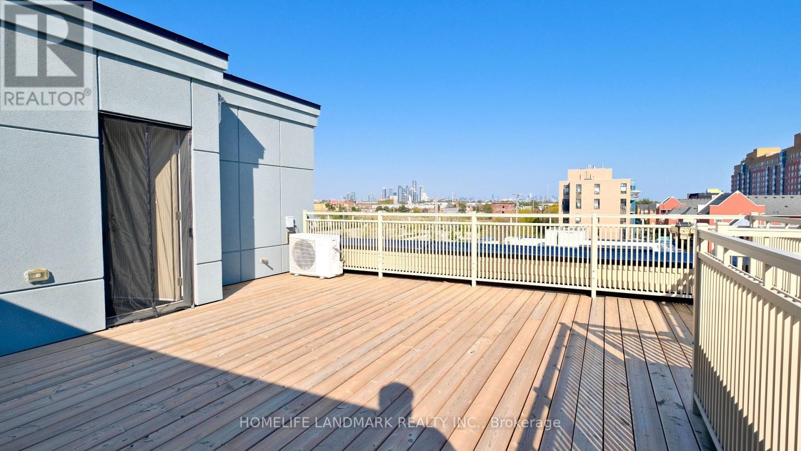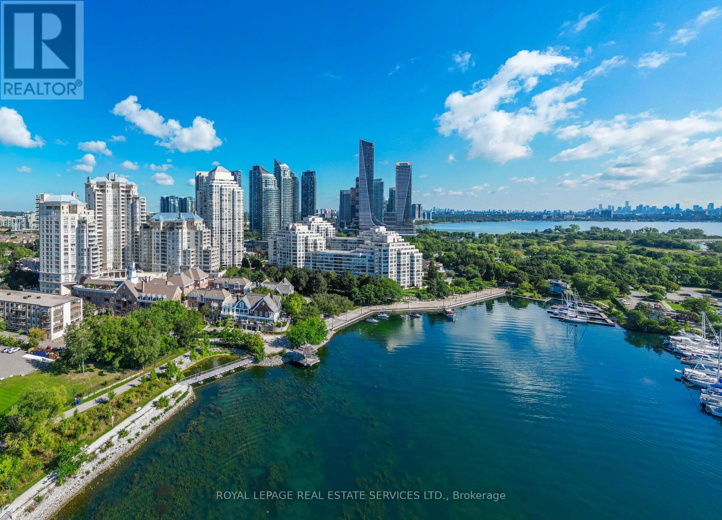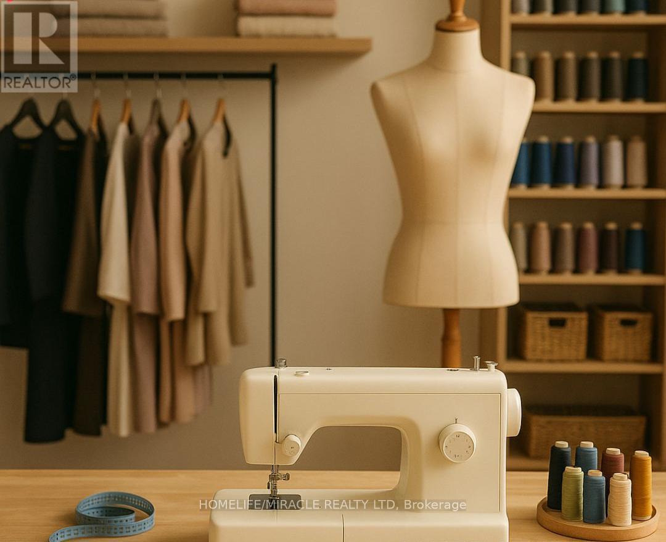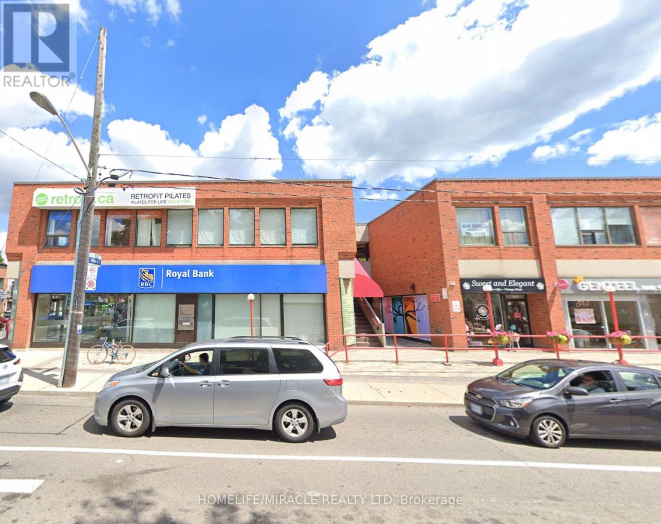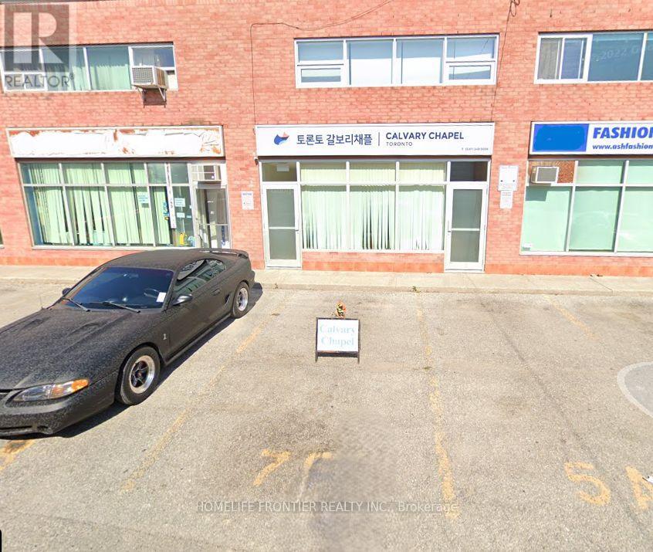Roxanne Swatogor, Sales Representative | roxanne@homeswithrox.com | 416.509.7499
A - 52 Albright Avenue
Toronto (Alderwood), Ontario
Brand New, never lived in, 4 bedroom, 4 bathroom, 2nd floor laundry, laminate thru-out, finished basement with bedroom, rec room and private bathroom, one parking space included, tenant pays for all utilities (id:51530)
127 Thirtieth Street
Toronto (Alderwood), Ontario
Bright and welcoming private bedroom with private bathroom and shared kitchen, located on the main floor of a sun-filled bungalow with abundant natural light. Features a seperate entrance and excellent accessbility. Situated on a public transit route and within walking distance to Humber College, the lake, and scenic waterfront trails. Steps to Farm Boy, No Frills, walk-in clinic, pharmacy, restaurants, and everyday convenience. (id:51530)
469 Evans Avenue
Toronto (Alderwood), Ontario
3 Bedrooms, 2 Baths, Open space layout, Full basement, Detached Garage and Beautiful CircularQuick Access to Major Highways QEW, Gardiner, 427, Long Branch Go Station & TTC Stops RightDriveway, the Home is in Pristine Condition.All in Prime Neighborhood with Great Schools,Parks, Shops & Restaurants, Sherway Gardens, Queensway Hospital & More. Commuters Dream with Quick Access to Major Highways QEW, Gardiner, 427, Long Branch Go Station & TTC Stops Right Across the Street. Tenant needs to pay all the Utilities. (id:51530)
34 Raymond Avenue
Toronto (Lambton Baby Point), Ontario
Location Location Location, Welcome to the Gem of the Baby Point community, house is completely remodel with extension. Over 3500 sq of living space. New Insulation, electrical, plumbing, Windows, New Kitchen with Quartz and large Island. Come check it out for a lot more. See Upgrade List for details. (id:51530)
Main - 469 Evans Avenue
Toronto (Alderwood), Ontario
3 Bedrooms, 1 Bath. Open space layout, Detached Garage and Beautiful CircularQuick Access to Major Highways QEW, Gardiner, 427, Long Branch Go Station & TTC Stops RightDriveway, the Home is in Pristine Condition.All in Prime Neighborhood with Great Schools,Parks, Shops & Restaurants, Sherway Gardens, Queensway Hospital & More. Commuters Dream with Quick Access to Major Highways QEW, Gardiner, 427, Long Branch Go Station & TTC Stops Right Across the Street. Tenants to pay all the Utilities. Basement is not included. (id:51530)
54 Sixteenth Street
Toronto (New Toronto), Ontario
Located in the highly sought-after location. Perfect for first home with finished basement. Large deck and backyard. (id:51530)
159 - 225 Birmingham Street
Toronto (New Toronto), Ontario
Spacious end unit located in the vibrant Mimico area, featuring windows on three sides for abundant natural light. Enjoy easy access to the parking garage with an entrance conveniently located next door. Relax on the exclusive roof garden with a stunning CN Tower view. This home is just minutes from the QEW, Lake Ontario, shopping, and local amenitiesoffering the perfect blend of convenience and urban lifestyle. (id:51530)
1105 - 2261 Lake Shore Boulevard W
Toronto (Mimico), Ontario
Experience Waterfront Living At Marina Del Rey. Bright And Well-Maintained Two Storey Loft Style Suite Offering Nearly 700 Sq Ft Of Functional Living Space With Floor To Ceiling Windows And North East Exposure. Open Concept Main Level With Combined Living And Dining Area, Breakfast Bar Kitchen, And Ensuite Laundry. Upper Level Primary Bedroom With 4 Pc Ensuite. Ideal For A Professional Or Couple Seeking A Quiet, Well Managed Building With Exceptional Amenities And Easy Access To Transit, Parks, And The Waterfront. (id:51530)
2323 Bloor Street W
Toronto (High Park-Swansea), Ontario
LOCATION.. LOCATION..LOCATION.. Turnkey Alteration Business in Prime Bloor West Village High Traffic & Growth PotentialExceptional opportunity to own a profitable, well-established alteration business in the heart of Bloor West Village, located right next to a busy plaza with consistent foot traffic. This turnkey operation boasts a loyal customer base and steadily increased sales. Currently open Tuesday to Saturday (11am-6pm), offering immediate potential to grow revenue by extending business hours. Low monthly rent keeps overhead costs down. Surrounded by shops, restaurants, and dense residential developments. A rare chance to step into a thriving business with even more room to grow! You can add services for wedding dress, dry cleaning, custom dress and more. Come & take advantage of this great profitable business and start making money & increase you revenue.(Curretly there is no dry-cleaning with this alteration business as owner don't have time for it, but there is good demand for dry-cleaning, wedding dress & custom clothing. You can take order for dry-cleaning and outsource it.) (id:51530)
8 - 2323 Bloor Street W
Toronto (High Park-Swansea), Ontario
LOCATION...LOCATION. LOCATION.. Turnkey Alteration Business in Prime Bloor West Village High Traffic & Growth Potential Exceptional opportunity to own a profitable, well-established alteration business in the heart of Bloor West Village, located right next to a busy plaza with consistent foot traffic. This turnkey operation boasts a loyal customer base and steadily increased sales. Currently open Tuesday to Saturday (11am-6pm), offering immediate potential to grow revenue by extending business hours. Low monthly rent keeps overhead costs down. Surrounded by shops, restaurants, and dense residential developments. A rare chance to step into a thriving business with even more room to grow! You can add services for wedding dress, dry cleaning, custom dress and more. Come & take advantage of this great profitable business and start making money & increase you revenue.(Currently there is no dry-cleaning with this alteration business as owner don't have time for it, but there is good demand for dry-cleaning, wedding dress & custom clothing. You can take order for dry-cleaning and outsource it.) (id:51530)
7d - 325 Weston Road
Toronto (Rockcliffe-Smythe), Ontario
Time-shared rental opportunity with the owner, who operates a church on the premises. The unit is available weekdays only and occasionally on Saturdays. Prime location, prime opportunity. Situated at the highly desirable Weston Road and Rogers Road intersection, this space is for office, meeting, or community activity purposes. Exceptional exposure in a high-demand area - a rare opportunity not to be missed. (id:51530)
813 - 103 The Queensway W
Toronto (High Park-Swansea), Ontario
refined urban living just minutes from downtown Toronto. Expansive floor-to-ceiling windows and soaring ceilings create a bright, open atmosphere, while the corner exposure allows natural light to flow throughout the space from multiple angles.Thoughtfully designed, the open-concept layout seamlessly blends style and functionality, ideal for both everyday living and entertaining. The living and dining areas extend to an expansive private balcony featuring two separate walk-outs-an impressive and rare feature that enhances indoor-outdoor living and provides the perfect space to relax or host guests.The residence includes two well-appointed washrooms, offering comfort and privacy, along with parking for added convenience. Brand new flooring has just been installed throughout, allowing you to move in and enjoy a fresh, modern finish from day one. With 24-hour concierge and security services, residents experience peace of mind and a true luxury lifestyle.This prestigious building offers resort-calibre amenities rarely found in the city, including indoor and outdoor swimming pools, a tennis court, and a state-of-the-art fitness centre.Designed to elevate everyday living, these amenities rival those of a high-end hotel.Ideally located close to transit, dining, shopping, and entertainment, this residence provides easy access to the energy of downtown while offering a private retreat above the city. A perfect opportunity for end-users, professionals, or investors seeking space, light, and sophistication in a prime Toronto location.A truly exceptional offering that combines luxury, comfort, and convenience-this corner unit must be experienced to be fully appreciated (all furniture is digitally staged for illustration purposes) (id:51530)

