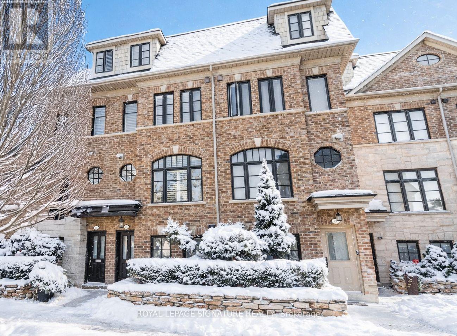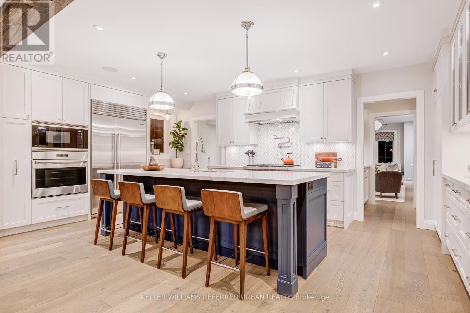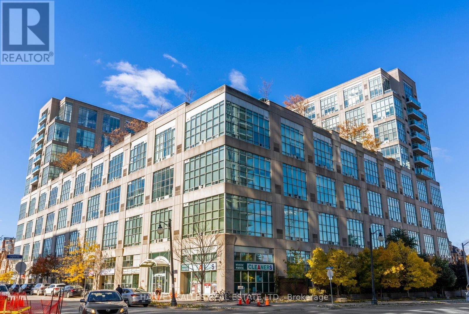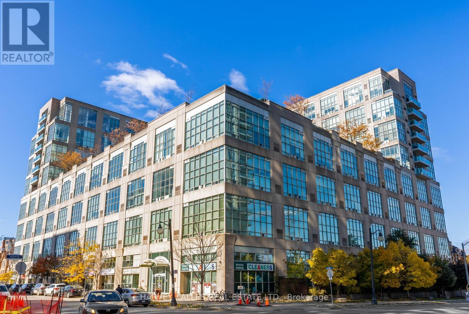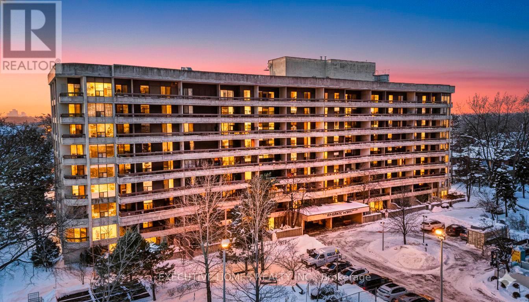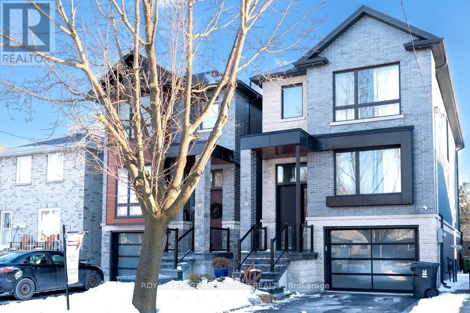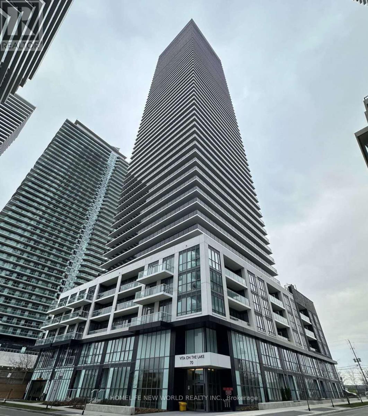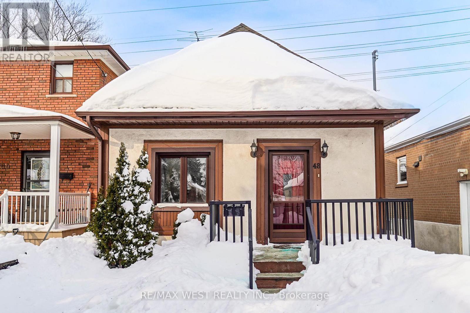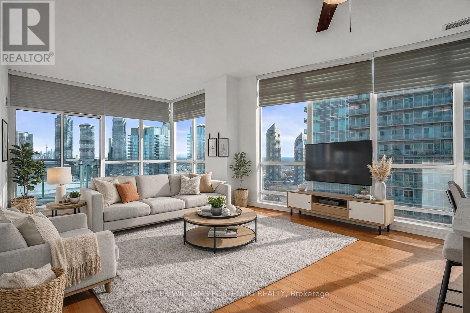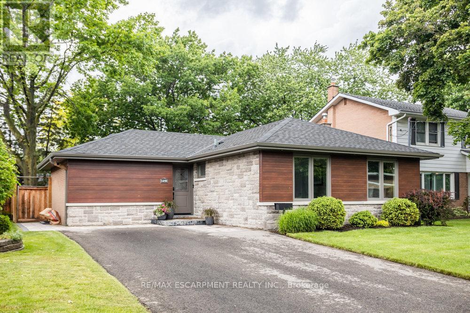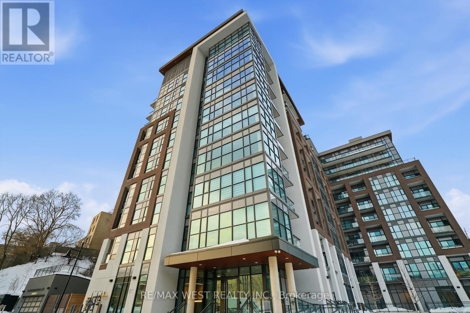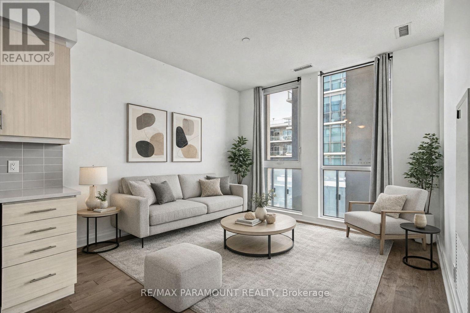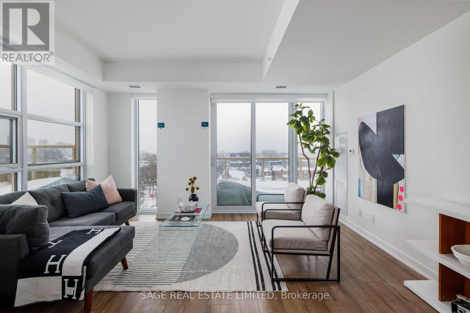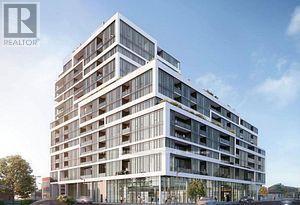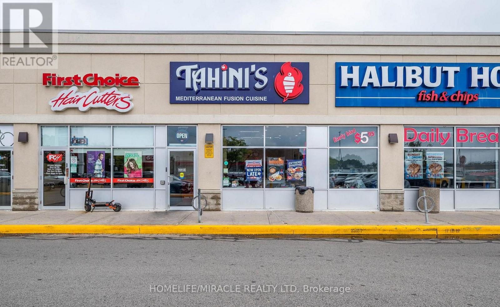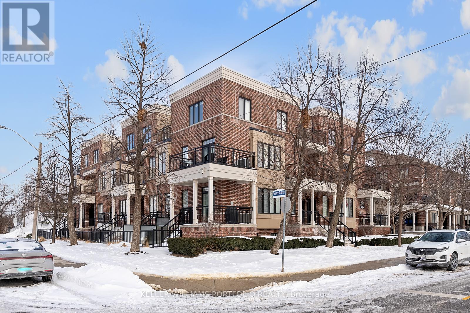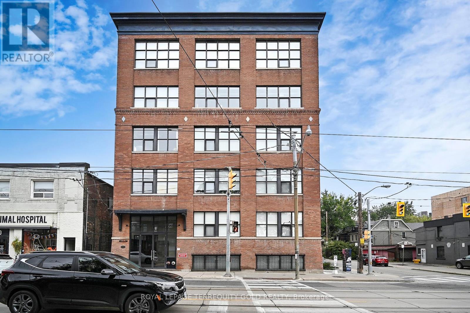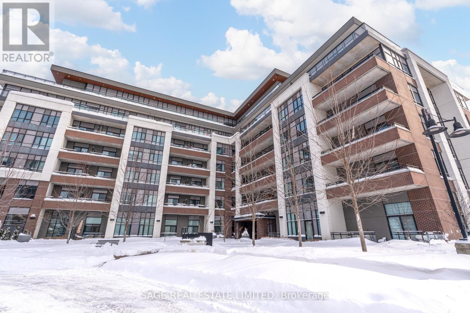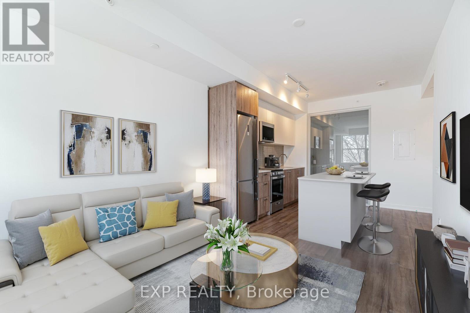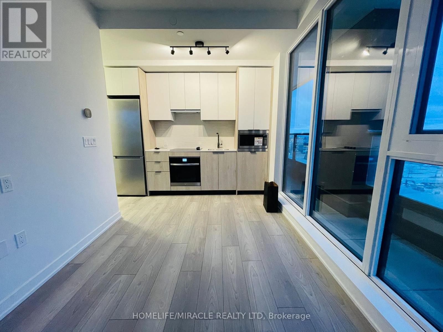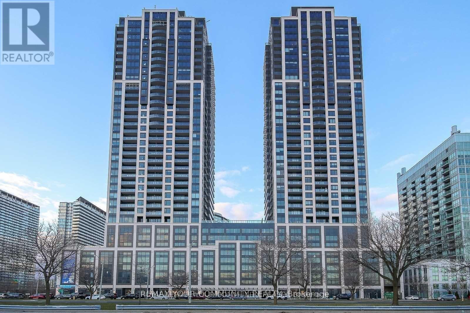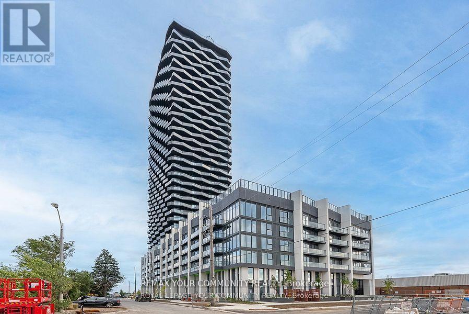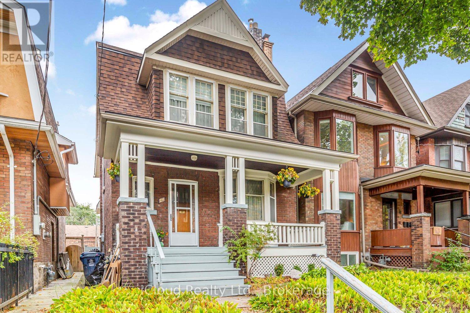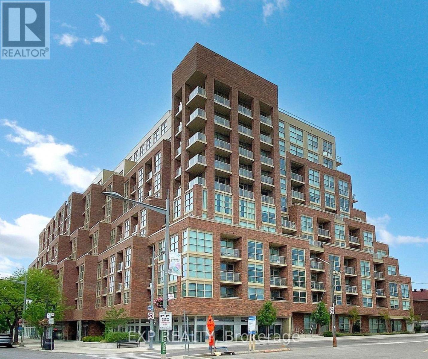Roxanne Swatogor, Sales Representative | roxanne@homeswithrox.com | 416.509.7499
63 Ruby Lang Lane
Toronto (Mimico), Ontario
Welcome to this stunning executive freehold townhome that blends contemporary design with everyday comfort. Behind its stylish brick and stone exterior, you'll find over 2,000 sq. ft. of thoughtfully crafted living space and a rare oversized tandem garage with room for two vehicles. Step inside and discover a bright, open layout with soaring ceilings, large windows, and sleek finishes throughout. The main floor is designed for connection and entertaining a spacious living and dining area centered around a cozy fireplace, flowing into a modern chefs kitchen with stainless steel appliances, a gas range, granite counters, and a generous island with seating. From here, walk out to a large deck complete with a gas hookup, perfect for al fresco dining and summer gatherings. Upstairs, two generously sized bedrooms share a full 4-piece bath, while a dedicated laundry room adds convenience. The entire third floor is reserved for the private primary retreat a light-filled suite with its own balcony, a walk-in closet with custom organizers, and a spa-inspired ensuite featuring double sinks, a deep soaker tub, and a glass shower. The entry level offers a flexible bonus room, ideal for a home office, studio, or guest space, complete with its own powder room and direct access to the garage. Set in the heart of vibrant Mimico, this home offers the best of city living with a neighbourhood feel. Explore scenic waterfront trails, parks, and marinas just minutes from your door, or enjoy the shops, cafes, and local restaurants along Royal York and Lake Shore Boulevard. Top-rated schools, community centres, and playgrounds make this a fantastic spot for families, while commuters will love the quick access to the Mimico GO Station, Gardiner Expressway, QEW, and 427 downtown Toronto is less than 20 minutes away. Stylish, functional, and ideally located. POTL fee is $244.85 monthly and includes landscaping and snow removal. (id:51530)
73 Armadale Avenue
Toronto (High Park-Swansea), Ontario
An exciting opportunity to own an absolute stunner in the sought-after Swansea / Bloor West Village neighbourhood. This pristine property features over 4000sf of bright living spaces, dream layouts, and modern updates that enhance everyday living like heated floors in most of five bathrooms, *SONOS* built in-ceiling speaker system both indoors and out! Enjoy flexible living areas, private fully enclosed backyard complete with multi-tiered decks and artificial grass at grade, large storage shed, and location just steps to Subway, parks, schools, and local shops, pubs and restaurants. A move-in-ready home offering lifestyle, convenience, and long-term investment value. ***OPEN HOUSES*** This Saturday Jan. 31st 2:00-4:00 & Sunday Feb. 1st 2:00-4:00. (id:51530)
311 - 300 Manitoba Street
Toronto (Mimico), Ontario
Experience Luxurious Urban Living in this furnished and fully renovated 1,204 square foot, 2 Bedroom, 2 Bath hard loft with 2 parking and 2 Lockers. Meticulously redesigned and equipped with high end upgrades including heated marble floors, and designer bathrooms. Breathtaking from the entrance, soaring 18 ft ceilings and a wall of windows pour an abundance of south-facing natural light into this loft.. A one-of-kind purifying garden wall spans the height of 2-storeys joined with exposed concrete ceilings and grand posts. Built with thick concrete walls, additional soundproofing, top-of-the-line Hunter Douglas Automatic Smart Shades, and remarkable SONOS speakers throughout, combined with a smart home automation system. Have Full control of your environment with an individual in-suite furnace. The Warehouse Lofts building is beautifully positioned in a calm family & pet-friendly community, yet moments from all the city has to offer. Conveniently located just off the Gardiner Expressway, enter your gated residence and take a walk to the Humber Bay Shores renewed park, lakeshore strip of restaurants, marinas & yacht clubs, and various locally authentic & big-name shops. Perfectly positioned 15 minutes from bustling Downtown Toronto and both Toronto Airports. School Bus routes & Go-Station walking distance. Private manicured rooftop park & Party Room. (id:51530)
311 - 300 Manitoba Street
Toronto (Mimico), Ontario
Experience Luxurious Urban Living in this fully renovated 1,204 square foot, 2 Bedroom, 2 Bath hard loft with 2 parking and 2 Lockers. Meticulously redesigned and equipped with high end upgrades including heated marble floors, and designer bathrooms. Breathtaking from the entrance, soaring 18 ft ceilings and a wall of windows pour an abundance of south-facing natural light into this loft.. A one-of-kind purifying garden wall spans the height of 2-storeys joined with exposed concrete ceilings and grand posts. Built with thick concrete walls, additional soundproofing, top-of-the-line Hunter Douglas Automatic Smart Shades, and remarkable SONOS speakers throughout, combined with a smart home automation system. Have Full control of your environment with an individual in-suite furnace. The Warehouse Lofts building is beautifully positioned in a calm family & pet-friendly community, yet moments from all the city has to offer. Conveniently located just off the Gardiner Expressway, enter your gated residence and take a walk to the Humber Bay Shores renewed park, lakeshore strip of restaurants, marinas & yacht clubs, and various locally authentic & big-name shops. Perfectly positioned 15 minutes from bustling Downtown Toronto and both Toronto Airports. School Bus routes & Go-Station walking distance. Private manicured rooftop park & Party Room. (id:51530)
504 - 80 Quebec Avenue
Toronto (High Park North), Ontario
Welcome to this spacious 2 bedroom, 2 bathroom suite offering 938 sq ft of interior living space, complemented by nearly 300 sq ft of a west facing balcony. Located in the highly sought after High Park Green, this well regarded building is known for its excellent amenities, strong sense of community, worry free all inclusive maintenance fees, peaceful park side setting, and consistent year round demand. This bright and freshly painted 938 sq ft 2-bedroom suite offers the perfect blend of space, privacy, and lifestyle, complete with a rare nearly 300 sq ft balcony that spans the entire width of the condo. Enjoy seamless indoor-outdoor living with walkouts from both the living room and the primary bedroom, creating a beautiful extension of your home for morning coffees, sunsets, or quiet relaxation among the treetops. This unit's West exposure captures warm afternoon light and tranquil green views while staying peacefully removed from street noise. Inside, you'll appreciate the generous room sizes, excellent storage, new lighting upgrades, and the well-kept condition throughout. The building's all-inclusive maintenance fees are a standout feature, covering heat, hydro, water, air conditioning, TV & Internet, offering unmatched value and true peace of mind. Residents enjoy a full suite of amenities, including gym, sauna, tennis courts, an outdoor pool, a party room, a library, and activity spaces, along with a vibrant year-round community. With High Park, the subway, Bloor West Village, and the Junction all a short walk away, plus top-rated schools, community centres, and easy access to major highways, this location delivers the best of city living in a peaceful, park-side setting. The suite comes vacant and move-in ready for its next owner. Includes 1 parking spot and 1 locker. (id:51530)
119b Hillside Avenue
Toronto (Mimico), Ontario
Welcome To This Exceptional Two-Storey Detached Residence In The Coveted Etobicoke-Mimico Neighbourhood. Custom-Built And Impeccably Maintained, This Home Blends Architectural Detail With Thoughtful Functionality Across Every Level. The Main Floor Showcases A Bright, Expansive Living And Dining Area, Anchored By A Statement Floating-Style Open-Riser Staircase With Wood Treads And Sleek Glass Detailing, Creating A Dramatic Yet Timeless Design Moment. At The Heart Of The Home, The Gourmet Kitchen Impresses With Soaring 12-Ft Ceilings, Illuminated Cabinetry, Premium Quartz Countertops, A Large Centre Island, And Stainless Steel Appliances. The Adjacent Family Room Continues The Sense Of Scale With Matching 12-FtCeilings, A Fireplace, And Direct Access To The Deck And Professionally Landscaped Backyard. The Upper Level Offers Three Well-Proportioned Bedrooms With 9-Foot Tray Ceilings, Enhanced By Abundant Natural Light From Skylights And Contemporary Glass Railings. With Four Bathrooms In Total, Including Three Full Baths And A Main-Floor Powder Room, The Home Is Well Suited For Both Family Living And Entertaining. The Lower Level Features 9-FootCeilings And A Walk-Up To The Backyard, Offering Flexible Space For Recreation Or Extended Living. The Basement Is Also Roughed In For Radiant Floor Heating. Refined Finishes Include 9.5" Baseboards, 4.5" Poplar Backbend Casing, Hardwood, Marble, And Porcelain Flooring, Generous Storage, An Integrated Security Camera System, And A Built-In Garage. Located In One Of Toronto's Most Desirable Waterfront Communities, This Is A Rare Opportunity To Own A Truly Turn-Key Home (id:51530)
3909 - 70 Annie Craig Drive
Toronto (Mimico), Ontario
Bright open-concept with walk-out to the balcony.Located At One Of Toronto's Finest Condominium Residents On The Waterfront,Plenty Of Natural Sunlight.Modern Kitchen W/ S/S Appliances,Built In Dishwasher, Quartz Counters,Custom Backsplash.The Front Door Of This Gorgeous Home Is A one-minute Walk To The Lake!Perfect For a single professional.enjoy a world-class amenities, including a fully equipped fitness Centre, outdoor pool, yoga studio, party room, rooftop terrace with BBQs, and 24-hour concierge services. The building is also energy-efficient and well-managed, ensuring comfort and peace of mind. Located in the heart of Humber Bay Shores, this condo places you steps away from waterfront trails, parks, boutique shops, trendy cafes, and fine dining. access to the Gardiner Expressway easy commuting to downtown Toronto or the Airport. (id:51530)
48 Eileen Avenue
Toronto (Rockcliffe-Smythe), Ontario
Welcome to 48 Eileen Ave! This well-maintained 2+2 bedroom, 2-bathroom detached bungalow, ideally backing onto Marie Baldwin Park. This charming home includes many upgrades and offers a spacious and functional layout, featuring a bright living and dining room area perfect for everyday living and entertaining. The large kitchen provides ample workspace and storage, while the finished basement boasts a generous recreation room and additional bedrooms, offering flexibility for guests, a home office, or growing families. A convenient mudroom leads to a large backyard retreat with direct park views - an ideal space to relax or entertain outdoors. The property also includes a detached garage plus additional parking for added convenience. Perfect for first-time buyers and an excellent condo alternative, this home delivers outstanding value, privacy, and outdoor space without compromising location. An amazing opportunity you won't want to miss-book your showing today!!! Some photos are VS staged (id:51530)
Ph7 - 185 Legion Road N
Toronto (Mimico), Ontario
Set high above the city, this stunning 1315 sq ft penthouse offers an elevated lifestyle defined by light, views, and effortless sophistication. Floor-to-ceiling windows flood the space in natural light while capturing breathtaking vistas of the lake and CN Tower. Day or night, the backdrop is simply unforgettable. Open-concept living and dining areas flow seamlessly into a modern kitchen with a generous breakfast bar, perfect for entertaining or quiet mornings. The primary suite is a serene retreat featuring a walk-in closet and a spacious ensuite designed for true relaxation, while the second bedroom offers ideal flexibility for guests, a home office, or additional living space. Residents enjoy a true resort-inspired lifestyle with an outdoor pool, sundeck and track, full fitness centre with yoga and cycling studios, sauna and squash court, along with business, entertainment and social spaces-plus the added value of heat, hydro, and water included in the maintenance fees. Thoughtfully finished, exceptionally bright, and impressively private, this penthouse delivers a rare sense of openness in a vibrant waterfront community just moments away from trails, transit, and city conveniences. A must-see for those seeking expansive views, sun-filled interiors, and a lifestyle at the very top. (id:51530)
1491 Venta Avenue
Mississauga (Lakeview), Ontario
The wait is over! This lovely Lakeview bungalow is ready for you to enjoy. The very definition of turn-key, this fully renovated 3+1 bedroom home offers style, comfort, and functionality throughout. At the heart of the home is a large open-concept kitchen featuring quartz countertops, a practical layout, and thoughtfully chosen finishes that flow seamlessly into the living and dining areas-perfect for both everyday living and entertaining. The spacious primary living areas are filled with natural light, while the finished lower level adds valuable extra space for guests, a home office, or recreation. Step outside to your private backyard oasis, complete with manicured gardens and a large, meticulously maintained pool that sets the stage for summer relaxation and unforgettable gatherings. Ideally located in the highly desirable Lakeview community, you're minutes from Port Credit's vibrant waterfront, trails, parks, top schools, shopping, and dining, with easy access to the QEW, transit, and the GO. A rare opportunity to own an exceptional home in one of Mississauga's most sought-after neighbourhoods. (id:51530)
306 - 25 Neighbourhood Lane
Toronto (Stonegate-Queensway), Ontario
Welcome to Backyard Boutique Condos, where prime location meets modern luxury. This bright and spacious 2+1 bedroom, 2 bathroom condo is designed for contemporary living and offers convenience for commuters, families, and investors alike. Enjoy nearby dining at popular spots like Joeys, The Key, Cactus Club Cafe, and Toms Ice Cream. The unit features a bright, open-concept layout with laminate flooring, stainless steel appliances (fridge, dishwasher, washer/dryer), quartz countertops and a ceramic tile backsplash. With 9-foot ceilings, one parking spot, and a locker, this condo is perfect for first-time buyers or investors. Building amenities include an indoor gym, guest suite, party room with kitchenette, fireplace lounge, meeting/dining room, pet grooming room, childrens play centre, and an outdoor patio with BBQ area. A 1-acre park with a playground and splash pad adds to the family-friendly appeal. (id:51530)
302 - 17 Zorra Street
Toronto (Islington-City Centre West), Ontario
Welcome to this beautifully maintained 1-bedroom condo in a highly sought-after Etobicoke location. This bright and spacious unit features a smart open-concept layout with high ceilings and floor-to-ceiling windows, creating an airy, light-filled living space that feels larger than its footprint. The modern kitchen offers full-size appliances and generous counter space-rare for a unit of this size-making it both functional and stylish for everyday living or entertaining. The spacious bedroom and well-appointed bathroom complete this thoughtfully designed home. Enjoy unbeatable convenience with public transit and a playground just steps away, and quick access to the Gardiner Expressway, QEW, and Highway 427 for easy commuting. The building offers an impressive range of amenities, including an indoor pool, gym, sauna, media room, and outdoor terrace, along with ample underground visitor parking. A locker is included for added storage. This is a fantastic opportunity for first-time buyers, professionals, or investors alike. Truly a unit that must be seen in person to be fully appreciated. (id:51530)
720 - 1787 St Clair Avenue
Toronto (Weston-Pellam Park), Ontario
Your slice of heaven at 1787! Savvy buyers, don't miss this top layout in one of Toronto's best-kept secret buildings. This 940 sq ft unit defines "freehold alternative" in all the best ways! We always love a corner unit, and this one greets you at the end of the hall next to a convenient grocery nook. The entry (with oversized storage and ensuite laundry) opens to an open den (perfectly tucked away for work from home meetings) and additional storage. The open-concept main area includes two separate balconies with upgraded flooring and SE views all the way to the lake. The floor-to-ceiling windows bathe the unit in light, ideal for plant lovers. We love the kitchen with upgraded backsplash and counters, a hidden dishwasher, and a FULL-SIZED FRIDGE! Both bedrooms and bathrooms are large and private, but I think our favourite unexpected feature here is all the integrated built-in storage throughout added by the current owners. In a world of condos, where there never seems to be quite enough space, your problems are solved here. What else could a buyer possibly want? Parking? Check! We've even got you covered with an EV charger. Locker? Check! Well-managed (and supremely pet-friendly) Scout Condos is a West side hidden gem with 24 hour concierge. We love the amenities and little touches that (as our sellers describe) "make it feel like you have all the perks of living in a condo while not missing out on living in a house!" There are two terraces with bbqs, two party rooms (which serve as work spaces for residents when not rented), a pet wash, children's playroom, workshop, great gym, community garden, bike storage, billiards room, and even electronic lockboxes for packages. No detail has been missed! Junction-adjacent and extremely walkable and commutable. The streetcar stops outside your door, but you are infinitely close to shops, the stockyards, restaurants, great schools (including French immersion), biking trails, and all the amenities of the Earlscourt CC! (id:51530)
315 - 859 The Queensway
Toronto (Stonegate-Queensway), Ontario
Luxurious 1 Bedroom + Large Den in 859 West Condos. Live along vibrant Queensway, Minutes Away from Restaurants, shops & grocery all within walking distance, TTC from front door. Near Sherway Mall, Humber Bay Shores, Cineplex Cinemas & many local amenities. (id:51530)
2151 St. Clair Avenue
Toronto (Junction Area), Ontario
Turnkey Tahini's Mediterranean Fusion Shawarmas Franchise For Sale - Prime Toronto Location. Located At The Busy Intersection Of Weston & St. Clair. An Exceptional Opportunity To Acquire A Profitable, Well-Established Tahini Shawarma Franchise In Toronto. Steps From Stock Yards Village Shopping Centre. This Location Offers Unmatched Exposure And A Steady Stream Of Both Local And Tourist Foot Traffic. Unbeatable Location Positioned In A Vibrant, High-Density Area With Strong Daytime And Evening Customer Flow. Key Highlights : Prime Location: A Popular Spot For Middle Eastern, Mediterranean Cuisine. Strong Financial Performance: Annual: Above $800k Annually (And Growing)Long Lease: Existing Term Till 2033 + 5 + 5 Years Royalty Fee: 5%Advertising Fee: 2%Store Area: Approx. 1,212 Sq Feet. Don't Miss This Rare Opportunity To Own A Profitable And Growing Franchise In A Thriving Location! (id:51530)
131 - 50 Carnation Avenue
Toronto (Long Branch), Ontario
Stunning upper 2-storey townhome in sought-after Southshore community! Meticulously upgraded unit with captivating modern aesthetics setting it apart from other homes within the community. Open concept layout with a modern kitchen featuring Quartz countertops/backsplash and stainless steel appliances. Living/dining area features engineered wood flooring and access to a balcony. 2 bedrooms on upper level with a balcony off the 2nd bedroom. Convenient laundry on the 2nd floor. Great location walking distance to shopping, transit, Humber College, minutes to long Branch Go Station and more! (id:51530)
107 - 2154 Dundas Street W
Toronto (Roncesvalles), Ontario
Once the B.F. Harvey Co. bedding factory (early 1900s), this heritage-designated building was transformed in the late 2000s into Feather Factory Lofts, a boutique residence of just 44 authentic hard lofts over five storeys-true character in a prime west-end location. This 1,070 sq ft, 2-bedroom SE corner suite showcases original 10 ft factory wood ceilings, exposed brick, and post-and-beam construction. Wraparound windows bring natural light across the open plan. A large kitchen with stainless steel appliances, generous counters, and an eat in area makes everyday living and entertaining easy. The flexible layout works beautifully as a home, office, studio, or gallery. Located in the heart of Roncesvalles Village, just minutes to Bloor West/Dundas West subway, High Park, bistros, pubs, indie cafés, and boutique shops, with Loblaws and daily conveniences nearby. Street permit parking is available through the City of Toronto With a Walk Score that makes this a true walker's paradise, excellent transit options including subway, UP Express, and streetcar, and a bike-friendly neighborhood with lanes and trails nearby, convenience is at your doorstep. Roncesvalles is known for its vibrant, creative culture-third-wave coffee, craft breweries, natural-wine bars, vintage shops, galleries, yoga and fitness studios, and a beloved farmers' market all add to the lifestyle. A rare chance to own a true hard loft with history, scale, and community in one of Toronto's most loved neighborhoods. (id:51530)
215 - 1 Neighbourhood Lane
Toronto (Stonegate-Queensway), Ontario
Welcome to the Neighbourhood! Just in time for Valentine's Day, our hearts are aflutter and we're definitely "sweet on" this modern, light-bathed, split-layout suite. Impeccably kept and impossibly bright, unit 215 delivers generous room sizes, an IG-worthy kitchen and all the Vitamin D to keep your plant babies happy. This unit is all green flags and we're falling hard! Here are a few reasons: the generous storage (double hall closets) that are tucked away from the living area, ensuite laundry, parking and a locker! We also love that both bedrooms are large and there's a second bathroom right next to the second bedroom making this split-layout extremely shareable! What about the building? This boutique condo packs all the amenities (beyond the expected gym and party room, we have a pet wash station, the best 24 hour concierge, children's play area, guest suites, abundant visitor parking and more!) into one of Etobicoke's best pockets. Close to transit (steps from the bus), the Gardiner, Mimico GO, shopping, The Humber trail, top schools, we're the rare combo of commutable while being surrounded by green space! (id:51530)
218 - 1787 St. Clair Avenue W
Toronto (Weston-Pellam Park), Ontario
This 2-Bedroom, 1-Bath Suite At Scout Condos Delivers Modern Toronto Living In A 2023-Built Building On St. Clair West. The Bright, Open-Concept Layout Features Floor-To-Ceiling Windows, Premium Appliances, And Sleek Contemporary Finishes Throughout. Step Outside To A Neighbourhood Filled With Shops, Restaurants, Cafés, And The Stockyards District, With Streetcar Access Directly Outside The Building Offering Easy Connectivity Across The Downtown Core. Residents Enjoy A Full Suite Of Amenities Including A Fitness Centre, Games Room, Party Lounge, Rooftop BBQ Terrace, Outdoor Fire-Pit, And Pet Wash Station. An Excellent Opportunity For Professionals Or Couples Seeking A Stylish, Low-Maintenance Home With Strong Transit Access. (Some Photos Virtually Staged.) Plenty Of Nearby Parking Options Available. (id:51530)
628 - 1007 The Queensway
Toronto (Islington-City Centre West), Ontario
Welcome to Verge Condos! Experience Modern Living in this Brand New CORNER UNIT 1 Bedroom with a huge 201SQFT Terrace. One locker included. The open-concept living and dining area features high ceilings, floor-to-ceiling windows, and a private terrace bringing in abundant natural light. The contemporary kitchen is equipped with quartz countertops, stainless steel appliances, and ample cabinetry. Enjoy world-class amenities including a fitness centre, yoga studio, co-working lounge, rooftop terrace with BBQs, social and pet spa areas, and more. Ideally located at Islington & The Queensway, steps from transit, shops, restaurants, parks, and Sherway Gardens, with quick access to the Gardiner Expressway a perfect mix of comfort, convenience, and contemporary living. (id:51530)
3705e - 1926 Lake Shore Boulevard
Toronto (High Park-Swansea), Ontario
BEAUTIFUL 2 BEDROOM + DEN LUXURIOUS MIRABELLA CONDOS SUITE OFFERS GORGEOUSLAKE VIEWS LOOKING OVER HIGH PARK & GRENADIER POND. STEPS TO TTC, BLOORWEST VILLAGE, SHOPS & SCHOOL.MASTER BDRM INCLUDES ENSUITE AND HIS & HERCLOSETS. AMAZING OPEN CONCEPT LAYOUT. Enjoy Lakefront Living W/Clear Water And CN Tower Views, Plenty Of Restaurants And Cafes Near Humber River Or High Park. Ttc At The Doorstep. (id:51530)
329 - 36 Zorra Street
Toronto (Islington-City Centre West), Ontario
one-bedroom apartment with a designer touch located at 36 Zorra. This unit boasts an exceptionally efficient layout, and a range of attractive standard features. It includes European appliances and a convenient ensuite laundry room. Enjoy captivating views from your window! The building offers a comprehensive amenity program, complete with a shuttle bus service to Kipling Station. Prepare to be pleasantly surprised by what this apartment has to offer! (id:51530)
74 Glendale Avenue
Toronto (High Park-Swansea), Ontario
** This Listing Includes 251 Garden Avenue ** 74 Glendale Avenue, A One of a Kind architecturally unique home inspired by Arts + Crafts styling offers a spacious yet cozy Interior filled with fabulous restored period fixtures and loads of Hardwood. Generous room sizes and a wonderful layout provides for comfortable living. Mechanically Updated with a New High Efficiency Boiler, 30 year Roofing Shingles and All New Copper Wiring throughout makes it easy to move in and plan any interior remodeling you may desire. Nestled on a tree-lined Prime High Park/Sunnyside Location, this Home is truly in one of the most desirable neighbourhoods in the City, only steps away from convenient amenities; Daycare; Public Schools, Hospital and abundant Roncesvalles Village Shopping with Excellent Restaurants and a Movie Theatre. A short streetcar ride takes you to the Dundas West Subway and the UP Express/GO Train Station running between Pearson Airport and Union Station. The natural beauty of High Park and the relaxing Lakefront of Sunnyside Beach are just down the road. This property boasts a generous sized Backyard loaded with Wild Flowers and plenty of room for a vegetable garden. The High and Dry Basement with Side Door Entrance has various potential uses. Private Parking is accommodated by a separate parcel of land included in the Purchase Price. (id:51530)
607 - 1787 St Clair Avenue W
Toronto (Weston-Pellam Park), Ontario
This Is A Rare Offering For Buyers Who Want Space, Light, And Lifestyle In One Of The City's Most Vibrant Corridors. Welcome To A Truly Exceptional 2-Bedroom Plus Den, 2-Bathroom Residence Offering 1,413 Sq. Ft. Of Total Living Space, Including 1,058 Sq. Ft. Of Interior Living And An Expansive 355 Sq. Ft. Private Terrace With Unobstructed Views. Soaring 10-Ft Ceilings And Floor-To-Ceiling Windows Flood Every Room With Natural Light, Creating An Airy, Modern Atmosphere Throughout. The Open-Concept Layout Is Both Functional And Stylish, With A Versatile Den That Easily Serves As A Home Office Or Third Bedroom. The Generously Sized Terrace Extends Your Living Space Outdoors, Perfect For Entertaining, Relaxing, Or Enjoying City Views In Total Privacy. This Unit Includes 1 Parking Space And 2 Lockers, Adding Rare Convenience And Value. Located In A Highly Sought-After St. Clair West Neighbourhood, You're Surrounded By Trendy Cafes, Boutique Shopping, And Everyday Essentials, With Transit Right At Your Doorstep For Effortless Commuting. The Building Offers 24-Hour Concierge Service And Excellent Amenities, Delivering Comfort, Security, And A True Urban Lifestyle. Bright, Spacious, And Impeccably Located, This Is Condo Living Without Compromise - Perfect For Professionals, Downsizers, Or Anyone Seeking Space, Light, And Style In The Heart Of The City. (id:51530)

