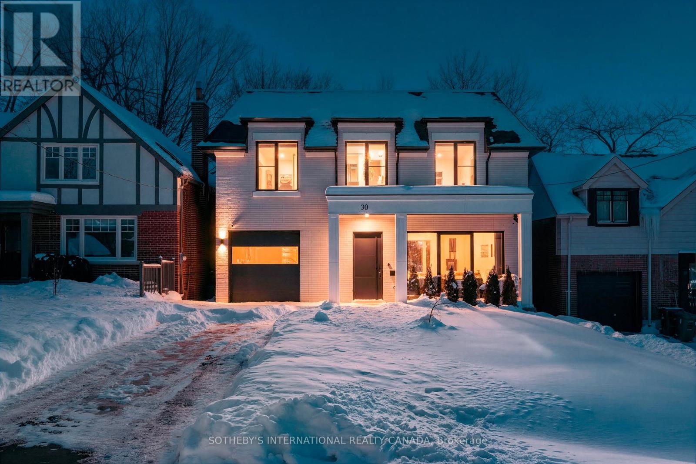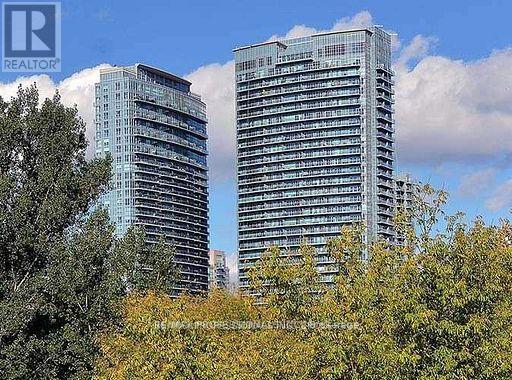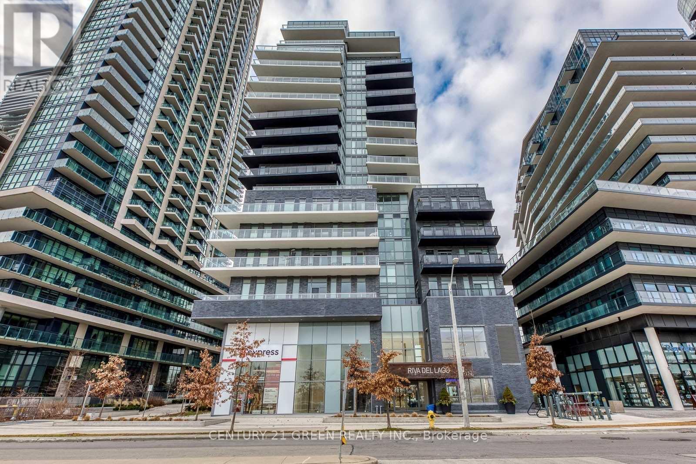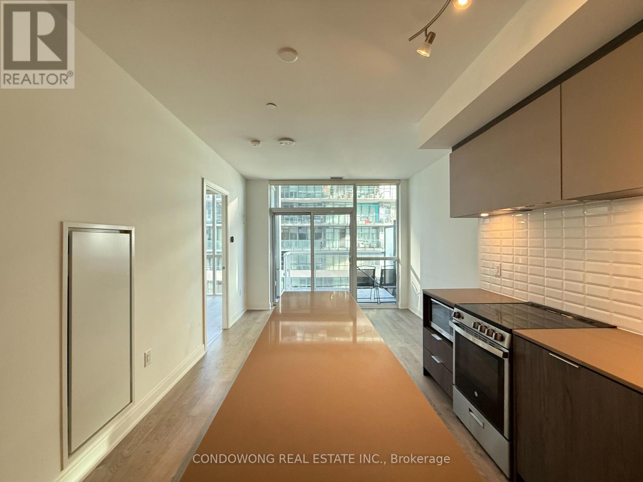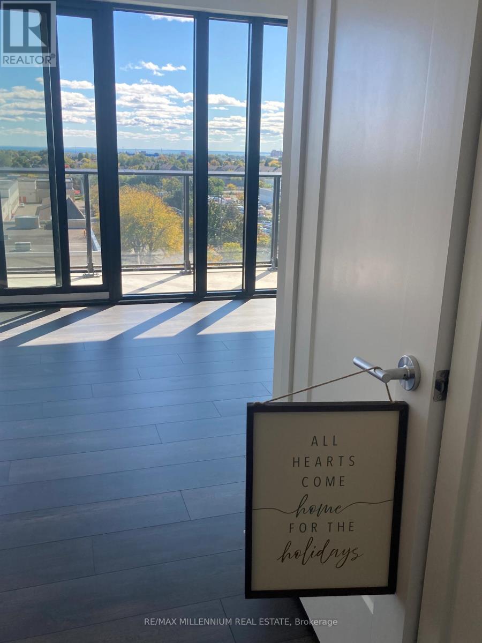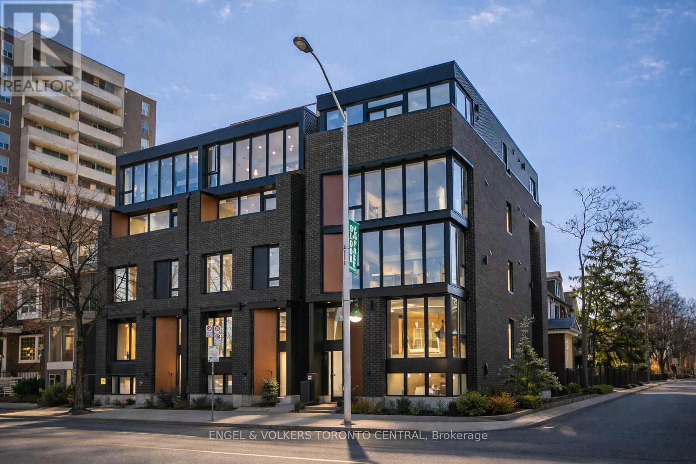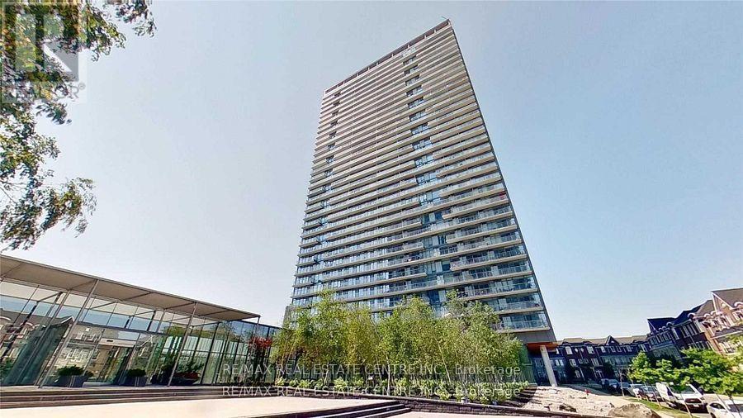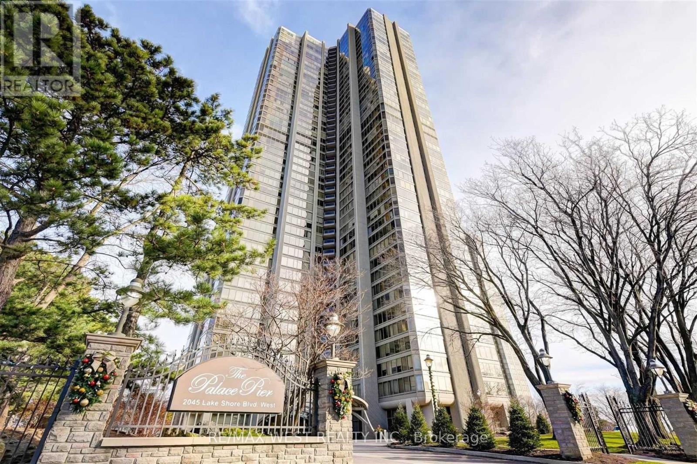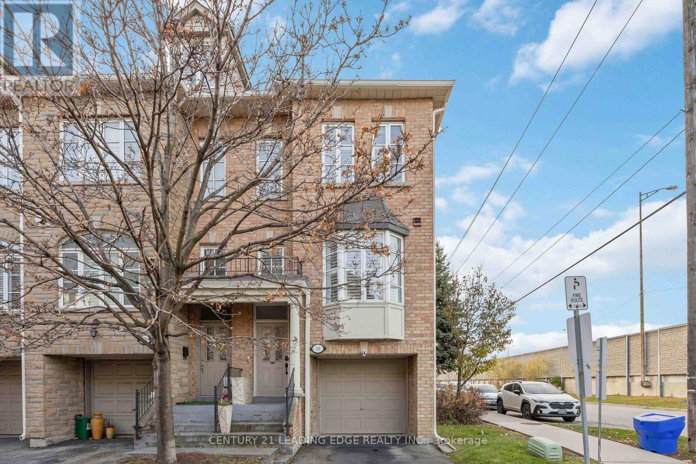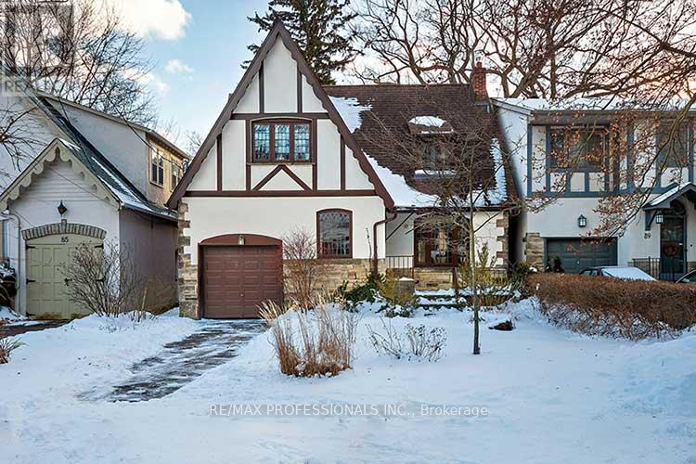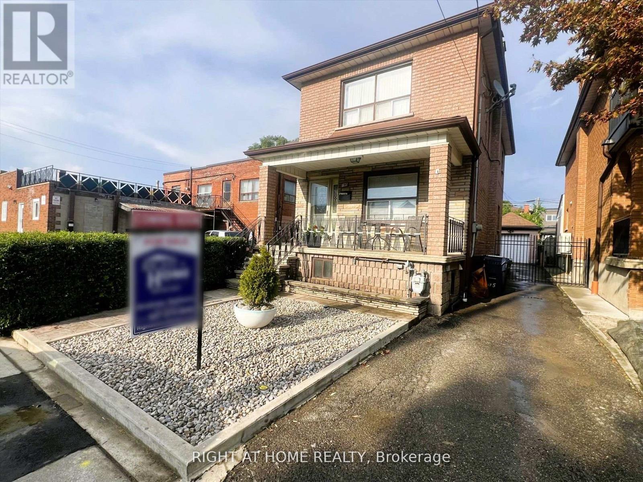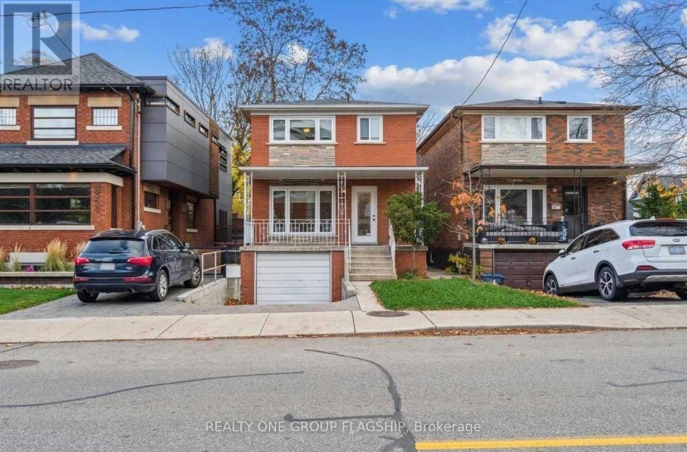Roxanne Swatogor, Sales Representative | roxanne@homeswithrox.com | 416.509.7499
30 Orchard Crescent
Toronto (Stonegate-Queensway), Ontario
Welcome to your next forever home - a place that perfectly blends comfort, luxury, and a true sense of community. Tucked away on a quiet, family-friendly street in the heart of Etobicoke, this residence offers a warm and inviting atmosphere from the moment you arrive. Picture a neighbourhood where kids play basketball in the driveway, neighbours chat along tree-lined sidewalks, and there's a genuine sense of belonging around every corner.Inside, you'll find bright, sun-filled interiors thanks to a south-facing backyard and large patio doors that effortlessly connect the indoors to the outdoors. Whether it's enjoying your morning coffee as natural light pours in or hosting gatherings that flow into the backyard, every detail has been designed for relaxed and elevated living.The home's thoughtful layout boasts high-end finishes throughout, creating a refined yet welcoming ambiance. A walk-out basement adds versatility - ideal for a recreation room, home gym, or private retreat.The location completes the picture. Just a short stroll from vibrant Bloor Street's shops, cafes, and restaurants, and steps from the Royal York subway station, convenience blends beautifully with lifestyle. This is more than a house - it's a home where everyday living feels bright, connected, and effortless (id:51530)
1733 - 165 Legion Road N
Toronto (Mimico), Ontario
"California Condos" in the popular Mystic Point Community! Stylish 2-Bedroom Unit almost 700 Sqft with walk-out to full length balcony. Gorgeous open concept kitchen with large island and full-size stainless-steel appliances. This well-managed building has Resort Style Amenities including Indoor & Outdoor Pools, Sauna, Gym, Running Track, Aerobics Studio, Squash, Party Room, Rooftop Deck & Garden, 24-Hour Concierge, Covered Visitor Parking. Short walk to Shops, Mimico GO, Lakefront Walking and Biking Trails! Easy highway access to downtown. Includes owned parking space and storage locker! (id:51530)
412 - 110 Marine Parade Drive
Toronto (Mimico), Ontario
Enjoy lakeside living in this bright CORNER Boutique residence condo. Prime location with trails, restaurants, and shops just steps away perfect for evening walks and biking. Open-concept layout with modern kitchen featuring stainless steel appliances, built-in microwave and integrated panel dishwasher. Walk-out to private balcony from kitchen. Bedroom offers 4 windows with abundant natural light. Gas and water INCLUDED In Rent; tenant pays hydro only. Excellent amenities include gym, indoor pool, hot tub, sauna, theatre, party room, billiards, visitor parking, and private terrace ideal for gatherings and relaxation. Condo includes 1 private underground parking space and 1 locker. (id:51530)
406 - 65 Annie Craig Drive
Toronto (Mimico), Ontario
This 2Br/2Bath Condo W/Parking & Locker Included. 24 Hrs Concierge. Amenities To Be Opened Soon: Party Room W/Kitchenette & Bar, Exercise Room, Guest Suites, Board Room, Bbq Area, Etc. Great Well Established Area W/Waterfront Access, Close Proximity To Downtown, Nature Trails, Shops. (id:51530)
714 - 801 The Queensway
Toronto (Stonegate-Queensway), Ontario
This brand-new, never-lived-in south-facing 1+Den condo features a bright, spacious layout (569 sqft) with modern finishes and large windows that fill the space with natural light. The versatile den is ideal for a home office or guest room, while the open-concept kitchen boasts stainless steel appliances and in-suite laundry for added convenience. The generous bedroom and expansive balcony offer both comfort and outdoor enjoyment. Perfectly located just steps from Costco, grocery stores, dining, gas stations, and everyday amenities-with TTC at your doorstep and easy access to major highways-this sun-soaked, move-in-ready unit perfectly blends comfort, style, and convenience. A must-see! (id:51530)
4 - 1555 Bloor Street W
Toronto (High Park-Swansea), Ontario
Situated along Bloor Street West, steps to High Park and Roncesvalles! This tasteful three bedroom, two bathroom apartment resides on the second floor of a quiet, boutique building, encapsulating the perfect blend of urban tranquility and luxurious living. The living and dining areas provide an expansive canvas for both relaxation and entertainment, while the bedrooms offer ample space for a good night's sleep. Enjoy private access to a dedicated space on the building's rooftop deck, offering breathtaking views of West Toronto after a busy day in the city. Living in such a desirable neighbourhood, there is immediate access to an array of dining, shopping and entertainment venues. Street permit parking is available through the City or at a monthly cost across the street at Edna Avenue lot. All utilities are extra. (id:51530)
1010 - 105 The Queensway
Toronto (High Park-Swansea), Ontario
Welcome to NXT II at 105 The Queensway. This beautiful 2-bedroom, 2-bath corner suite offers a bright and spacious open-concept layout with 9 ceilings, floor-to-ceiling windows, and a large balcony showcasing sweeping views of Lake Ontario, the Humber River, and evening sunsets. The modern kitchen features quartz countertops, a large island, and stainless steel appliances perfect for everyday living or entertaining.Enjoy resort-style amenities including indoor/outdoor pools, two gyms, tennis court, sauna, party and media rooms, guest suites, and 24-hour concierge. Located in the vibrant High Park-Swansea community, with TTC, streetcar, and GO Transit at your doorstep, plus easy access to waterfront trails, High Park, and downtown. Includes one parking space and locker. (id:51530)
807 - 2045 Lake Shore Boulevard W
Toronto (Mimico), Ontario
Winner Of The 2020 Condo Of The Year Award! 1,550 Suite With 2 Bedrooms, 2 Bathrooms, Solarium - Large Enough For A Home Office, Parking, And Locker. Spacious Living And Dining Room, Perfect For Entertaining. Entire Condo Is Freshly Painted With New Flooring And An Updated Kitchen. Floor-To-Ceiling Windows. Five Star Resort Style Amenities: 24 Hour Concierge, Valet Service, Complimentary Shuttle Bus Service, Indoor Saltwater Pool, Putting Green, Tennis Court. Multisport/Golf Simulator, Rooftop Lounge, Car Wash, Convenience Store, Spa, Restaurant & More! 20Mins To Pearson, 15 Mins To Bay St And 10 Mins To Billy Bishop Airport! **Pets Are Restricted To One Pet Per Unit, With A Maximum Weight Of 25 Lbs.** (id:51530)
57 - 50 San Remo Terrace
Toronto (Mimico), Ontario
Welcome to 50 San Remo Terrace #57. A beautifully maintained end-unit condo townhouse offering stylish finishes and a functional three-level layout in the heart of South Etobicoke. This bright 2-bedroom, 2-bathroom home features hardwood floors, smooth ceilings, pot lights, and a sun-filled open-concept main floor. The custom kitchen is equipped with quartz countertops, soft-close cabinetry, new appliances, a modern backsplash, and a convenient breakfast bar. The spacious living and dining area is ideal for entertaining, highlighted by a gas fireplace and a large west-facing window providing all-day natural light. Upstairs, the generous primary bedroom showcases a vaulted cathedral ceiling with skylight, space for a king-sized bed, an office nook, dual closets, and an updated semi-ensuite with a glass shower featuring a rain head and a freestanding tub. The second bedroom is well-sized with hardwood flooring and a closet. The finished above grade lower level offers flexible living space perfect for a home office/den/rec room/additional bedroom, complete with a 3-piece bathroom, tiled flooring, walkout to the private backyard, and direct access to the garage. Additional features include parking for two cars, second-floor laundry with stackable washer and dryer, and a prime location close to transit, shopping, parks, and the lake. A rare opportunity to own in a vibrant and convenient community. (id:51530)
87 Humberview Road
Toronto (Lambton Baby Point), Ontario
WONDERFUL OPPORTUNITY TO OWN IN A PRIME LOCATION BACKING ONTO THE HUMBER RIVER! BEAUTIFUL ENGLISH TUDOR OFFERS 3 PLUS 1 BEDROOMS - SPACIOUS OPEN PLAN. LIVING AND DINING ROOMS ON THE MAIN FLOOR. LOWER LEVEL WALK UP TO BACK YARD. WALKING DISTANCE TO OLD MILL & JANE SUBWAY STATIONS AND JUST A SHORT STROLL TO BLOOR WEST VILLAGE! LOVINGLY CARED FOR BY ONE OWNER FOR OVER 50 YEARS AND JUST WAITING FOR YOUR UPDATES TO MAKE IT YOUR VERY OWN SPECIAL HOME! (id:51530)
195 Rosethorn Avenue
Toronto (Keelesdale-Eglinton West), Ontario
Welcome to this well-maintained 2-storey detached home offering 3 generous bedrooms, a private driveway with detached garage, and a newly built deck overlooking a spacious, sun-filled backyard-ideal for both everyday living and entertaining. The home features a separate entrance and second kitchen, providing excellent income potential or flexible in-law suite options. Situated in a sought-after Toronto neighbourhood close to schools, transit, parks, and local amenities, this property presents a fantastic opportunity for families, investors, or end-users alike. (id:51530)
339 A Windermere Avenue
Toronto (High Park-Swansea), Ontario
From Feb 2, 2026 - Entire unfurnished house in a highly desirable Bloor West Village. 3 bedroom upstairs with full bath. Finished basement with a separate entrance and a washroom.Garage + driveway. Fantastic location steps to shops, cafes, subway, restaurants, schools, parks and minutes to the lake. Backyard with both deck and stone patio, great for entertaining. Perfect for a larger family that needs garage to store bikes, strollers, and appreciates proximity to everything that Bloor West Village has to offer. Lease term could be from 3 months to 1 year. Price $5,250 + utilities (It is tenant's responsibility to changeToronto Hydro and Enbridge Gas to their name. Water will remain in the owner's name, Tenant to reimburse the Landlord). Images include virtual staging for visualization purposes (id:51530)

