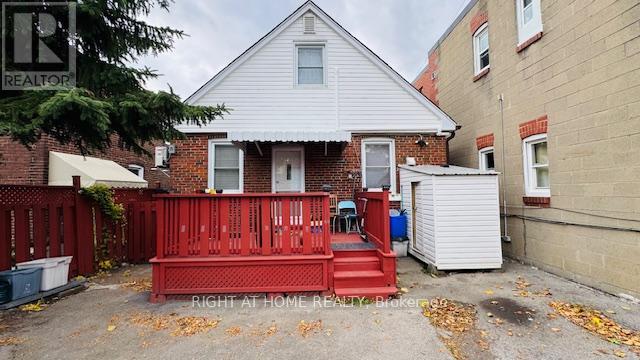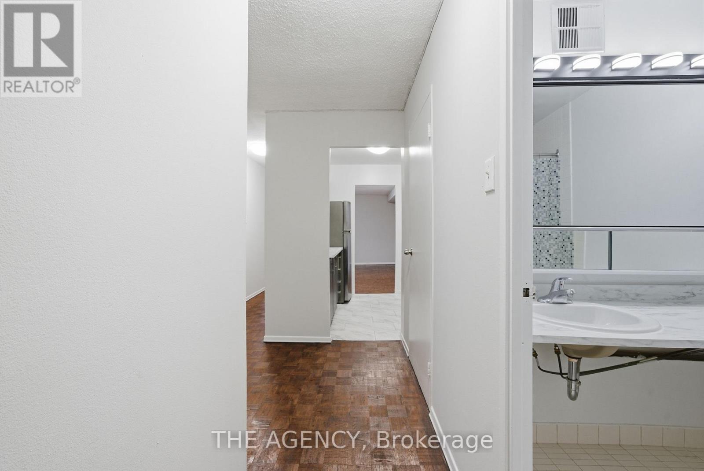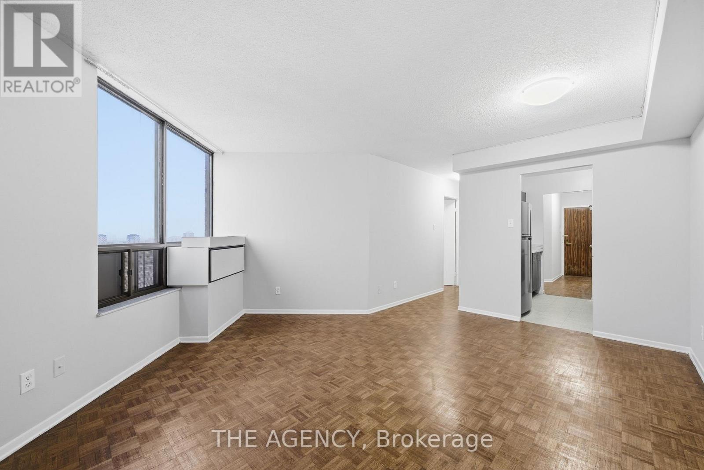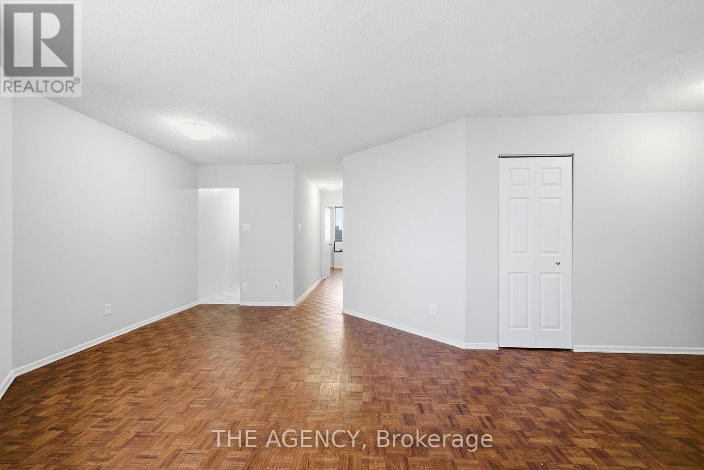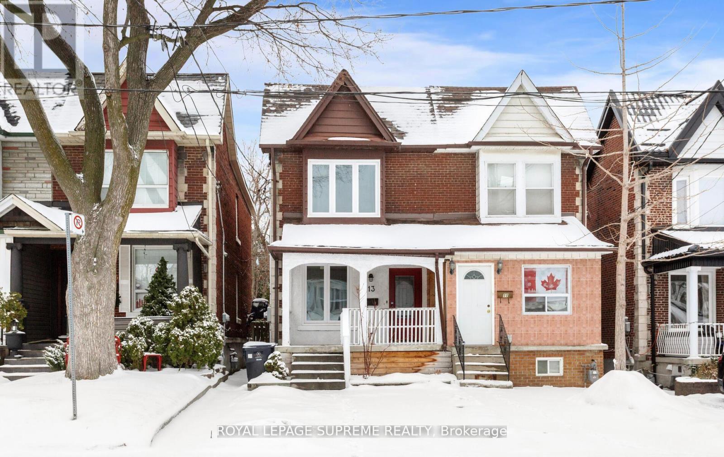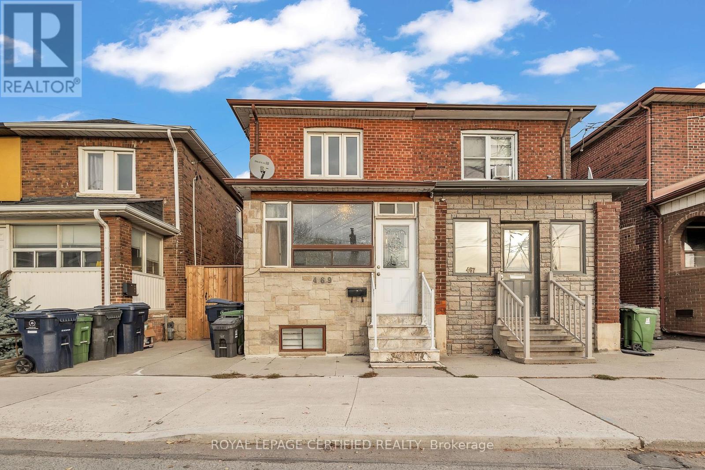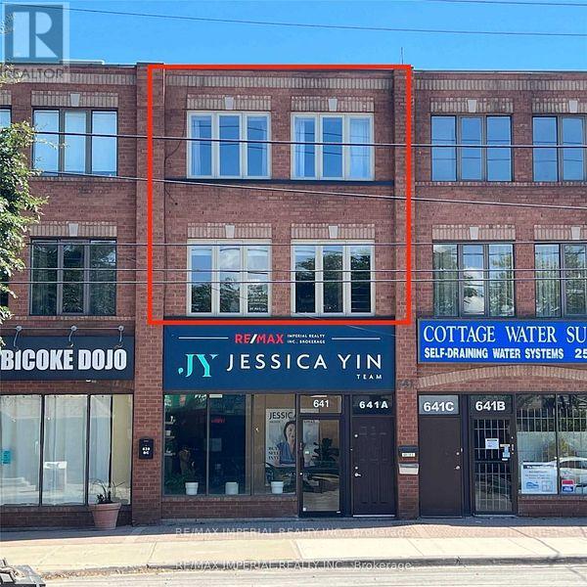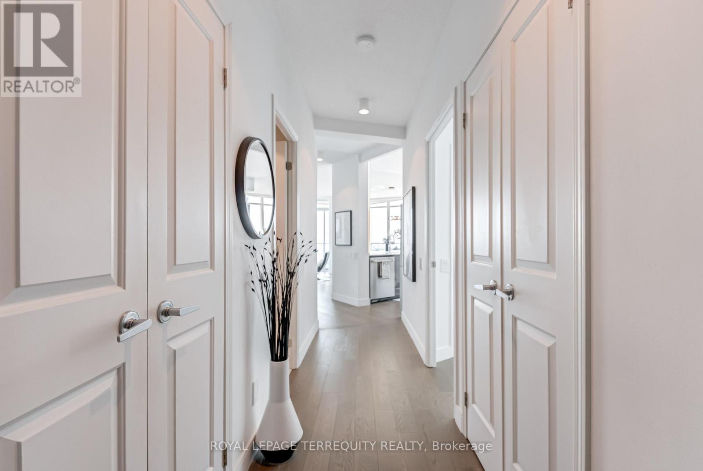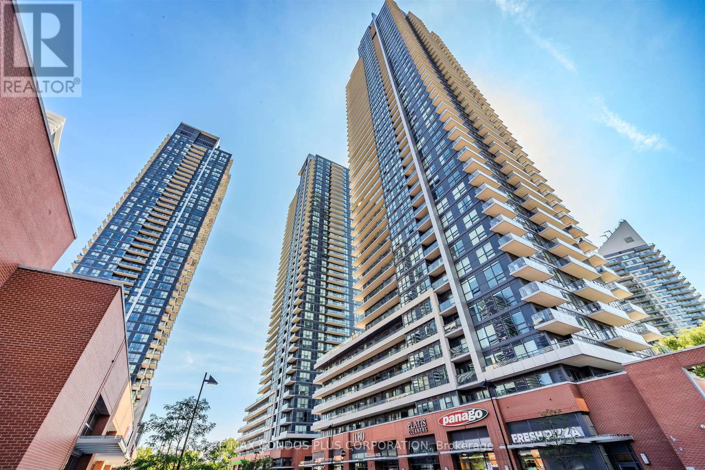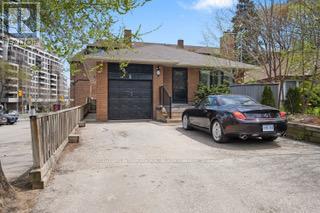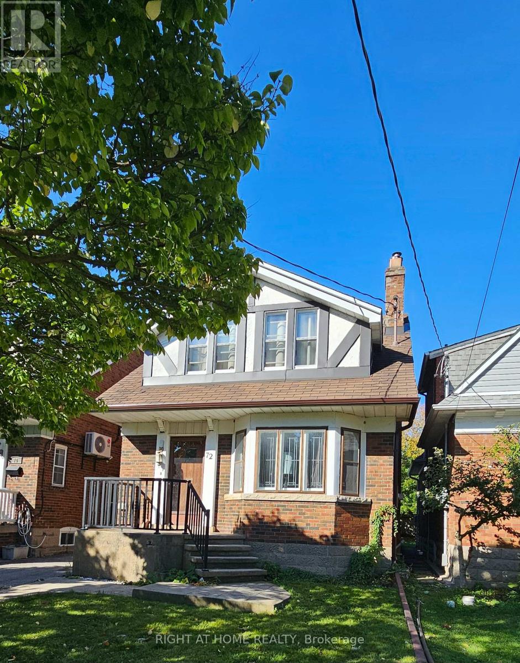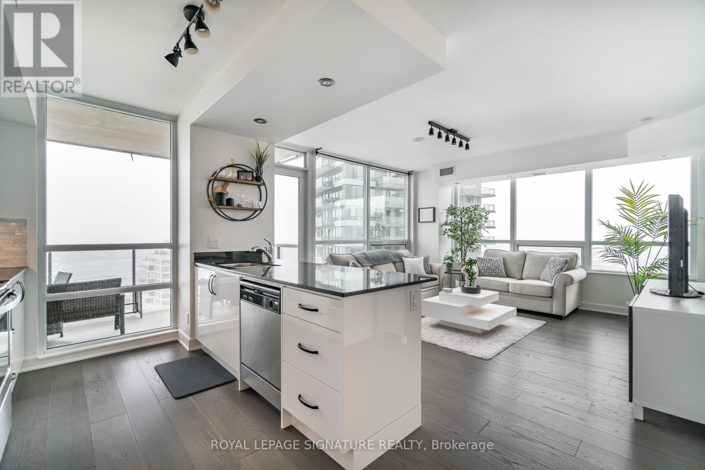Roxanne Swatogor, Sales Representative | roxanne@homeswithrox.com | 416.509.7499
349 Kipling Avenue
Toronto (New Toronto), Ontario
Ideally situated in the heart of Etobicoke. Perfect for investors or families to settle. Main floor boasts kitchen and breakfast area. Combined dining room/family room with pot lights and large window bringing plenty of natural light. Upgrades include laminate flooring and most rooms with wall unit air conditioning and heating unit.2nd floor laundry along with 2 spacious bedrooms and 4 piece bathroom. Finished basement apartment with kitchen, separate entrance, private laundry and 2 bedrooms. Conveniently located infront of a bus stop. Minutes to Humber college, restaurants and great amenities. Upper tenants pay $2800 til August 2026 and basement paying $1300 all inclusive until March 2026.2 hot water tanks owned. (id:51530)
2607a - 2350 Dundas Street
Toronto (High Park North), Ontario
Welcome to The Crossways - perfectly positioned between the Junction Triangle and High Park. This sun-filled 1-bedroom suite offers breathtaking CN Tower views, creating a serene backdropfor everyday living. The well-designed layout features a spacious bedroom with ample storage, an open-concept livingand dining area, and large windows that flood the space with natural light while framingstunning Eastern views of The City. Enjoy unmatched transit access with the UP Express and TTC subway literally at your front door, making downtown, Pearson Airport, and the rest of the city effortlessly accessible. An ideal opportunity for those seeking comfort, convenience, and captivating views in one ofToronto's most connected neighbourhoods. (id:51530)
2709a - 2350 Dundas Street
Toronto (High Park North), Ontario
Welcome to The Crossways - perfectly positioned between the Junction Triangle and High Park. This sun-filled 1-bedroom suite offers breathtaking lake views, creating a serene backdrop for everyday living. The well-designed layout features a spacious bedroom with ample storage, an open-concept livingand dining area, and large windows that flood the space with natural light while framing stunning western views of Lake Ontario. Enjoy unmatched transit access with the UP Express and TTC subway literally at your front door, making downtown, Pearson Airport, and the rest of the city effortlessly accessible. An ideal opportunity for those seeking comfort, convenience, and captivating views in one ofToronto's most connected neighbourhoods. (id:51530)
1003a - 2350 Dundas Street
Toronto (High Park North), Ontario
Welcome to The Crossways - perfectly positioned between the Junction Triangle and High Park.This sun-filled 1-bedroom suite offers breathtaking city views, creating a serene backdrop for every day living. The well-designed layout features a spacious bedroom with ample storage, an open-concept living and dining area, and large windows that flood the space with natural light while framing stunning views of The City. The well-designed layout features a spacious bedroom with ample storage, an open-concept living and dining area, and large windows that flood the space with natural light while framing stunning views of The City. Residents can enjoy an indoor pool, outdoor sun deck and 24/7 security as well as on-site maintenance. An ideal opportunity for those seeking comfort, convenience, and captivating views in one of Toronto's most connected neighborhoods. (id:51530)
13 Royal Street
Toronto (Rockcliffe-Smythe), Ontario
Welcome to this inviting 3-bedroom, 2-bathroom home offering a perfect balance of comfort andcity living, featuring a spacious renovated eat-in kitchen with modern stainless steelappliances ideal for everyday living and entertaining, three well-sized bedrooms, and two fullbathrooms for added convenience, plus a finished basement with a spare bedroom and amplestorage-perfect for guests, a home office, or extra living space-while outside, a privatebackyard provides a peaceful spot to relax or host friends, all ideally located near St. ClairWest with the St. Clair streetcar line and public transit literally at your doorstep, justminutes to the subway, along with easy access to shops, parks, and everyday amenities, andwithin walking distance to four popular local breweries and the vibrant Stockyards andJunction neighborhoods, making commuting, errands, and lifestyle enjoyment effortless. (id:51530)
469 Old Weston Road
Toronto (Weston-Pellam Park), Ontario
Top 5 Reasons Why You Will Love 469 Old Weston Rd; 1) Stunning Semi-Detached Home In One Of The Most Convenient & Desirable Neighbourhoods In Toronto. Great Curb Appeal With Newer Front Porch. 2) The Most Ideal Main Floor Layout With Great Sized Family Room & Combined Dining Room Overlooking Chefs Kitchen. BONUS Tons Of Natural Sunlight On Main Floor. 3) Three Really Great Size Bedrooms Above Grade Including One On The Main Floor. 4 Piece Bathroom On Second Floor Is Very Well Maintained & Upgraded. BONUS Walk Out To Sundeck On Second Floor. 4) Finished Basement With Separate Entrance, Immaculately Upgraded With Newer Bathroom, Bedroom, Den/Office, & Tons Of Counter Space. 5) Home Has Been Upgraded & Maintained With Love Over The Years & Is Ready To Be Handed Over To The New Home Owner. (id:51530)
641a The Queensway
Toronto (Stonegate-Queensway), Ontario
Located in one of the most desirable area of South Etobicoke, this spacious 3+den, three-storey unit offers a bright open-concept layout with a renovated kitchen and upper-level laundry for everyday convenience. laminate flooring, Custom window blinds, and one rear parking spot included. Unbeatable access to Hwy QEW & 427, Royal York Subway Station, Mimico GO, and minutes to Costco, Sherway Gardens, IKEA, Cineplex, and more. (id:51530)
1210 - 15 Windermere Avenue
Toronto (High Park-Swansea), Ontario
Enjoy RESORT-STYLE LIVING @ Windermere-by-the- Lake! Revel in shimmering lake views and downtown skyscraper vistas! This rarely offered and spacious 2+1 bed, 2 bath residence features a functional split-bedroom layout and over $70K in luxury upgrades and finishes. Designed with contemporary flair, every detail has been thoughtfully curated for the discerning buyer who values comfort, design, and elegance- just pack your bags! The finest materials, craftsmanship, and finishes elevate this suite to Architectural Digest-worthy status. Enjoy breathtaking 180-degree panoramic views of the city skyline, shoreline, and sunsets through dramatic 9-ft floor-to-ceiling windows. A wall of glass fills the open-concept living and dining area with natural light, creating a warm and expansive atmosphere. Step onto the balcony to unwind and take in golden hour over the lake. A sleek, contemporary kitchen appointed with a quartz waterfall island, countertops, backsplash, and top-of-the-line appliances. The versatile den overlooks the main living space and can function as an office or nursery. The primary bedroom offers a 4-piece ensuite and double closets, while the second bedroom features floor-to-ceiling windows and ample storage. Premium interior upgrades include designer lighting, custom frosted glass panels with backlighting in both bathrooms, custom designed kitchen, upgraded quartz countertops with waterfall edges, and superior hardwood flooring throughout. Nestled in a lush waterfront enclave, this residence offers the perfect blend of serenity and city life. Just minutes from High Park, Sunnyside Beach, Grenadier Pond, and the Lake Ontario boardwalk, nature and leisure await. You're also under 8 minutes to the charm of Bloor West Village with cozy cafes, fine dining, artisan markets, and boutique shopping. With top-rated schools, hospitals, seamless transit, and only 20 minutes to downtown, every urban convenience is easily within reach. (id:51530)
2706 - 2220 Lake Shore Boulevard W
Toronto (Mimico), Ontario
Experience The Westlake Lifestyle In This Bright And Modern 1-Bedroom Plus Den Condo, With The Den Fully Converted Into A Private Second Bedroom. Featuring Brand-New Flooring Throughout, Floor-To-Ceiling Windows With Partial Lakeviews And A Spacious Balcony For An Added Bonus! This Unit Combines Style, Comfort, And Functionality. The Open-Concept Layout Is Perfect For Relaxing, Entertaining, Or Working From Home, While The Extra-Large Locker And Included Parking Add Everyday Convenience.Located Just Steps From TTC, GO Station, QEW, And The Martin Goodman Trail, This Condo Offers Unparalleled Access To Transit, Shopping, And Dining. Residents Enjoy 30,000 Square Feet Of Club W Amenities, Including A 24-Hour Concierge, Indoor Pool, Spa, Sauna, Fully Equipped Gym, Yoga Studio, Rooftop Deck With BBQs, Jacuzzi, Squash Court, And Party Room.Ideal For First-Time Buyers, This Condo Offers Modern Finishes, Abundant Natural Light, And A Vibrant Community Lifestyle. Discover The Perfect Balance Of Convenience, Luxury, And Everyday Comfort In One Exceptional Westlake Residence. (id:51530)
3 Old Mill Terrace
Toronto (Stonegate-Queensway), Ontario
Adorable two bedroom main floor apartment in the coveted Lambton Kingsway Public School catchment area right in between two of the west end's best neighbourhoods; beautiful Bloor West Village and the Kingsway. Directly across the street from Old Mill Subway, park trails, and Humber River. Front entrance with two car tandem parking and portion of front and back yards allocated to upper and lower tenants respectively. Apartment has been sound proofed and acoustically insulated. It's bright, quiet with large windows. The lower tenants have their own entrance and no access to the lower level from main floor. Open plan living area combined with kitchen, two large bedrooms, one and a half bathrooms. Ensuite laundry. Tenant to pay 60% portion of utilities and see schedules A, D & E for details of tenancy expectations. Snow removal and exterior seasonal maintenance is the responsibility of the tenant for their portion of the exterior. AAA tenants only please, rental application, credit check, and letter of employment required. (id:51530)
Main Floor - 72 Eleventh Street
Toronto (New Toronto), Ontario
Main floor apartment, garage Parking, walk-out to large backyard deck, exclusive use of backyard, ensuite laundry, Steps to Humber College, Colonel Samuel Smith Park, TTC, Lakeshore Shops, Restaurants, short walk to Lake Ontario, Biking, Walking Trails, price includes utilities and Wifi. (id:51530)
1802 - 2230 Lakeshore Boulevard W
Toronto (Mimico), Ontario
Fully Furnished Unit With Breathtaking SW Views Of Lake Ontario. Gorgeous Renovations With Hardwood Floors and Tasteful Decor Throughout. Spacious Two Bedroom Unit, Second Bedroom Set Up As An Office Currently. 2 Balconies To Enjoy The Gorgeous Views From. Building Features 24Hr Security, Concierge, Indoor Pool & Full Recreational Facilities. Metro Grocery & Shoppers Drug Mart Nearby. Short Stroll To Humber Bay Park & Waterfront Trails. Heat, Hydro, Water And Internet Included In Rent. (id:51530)

