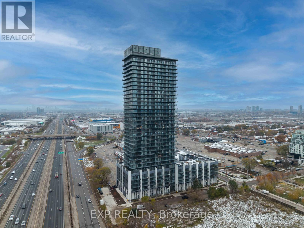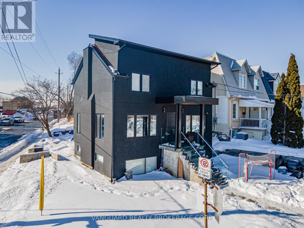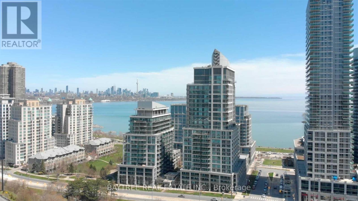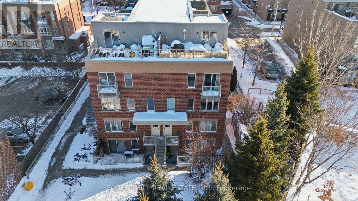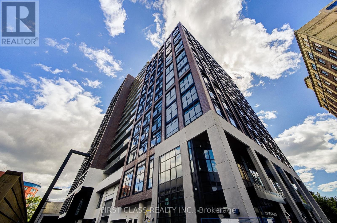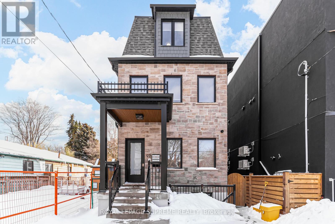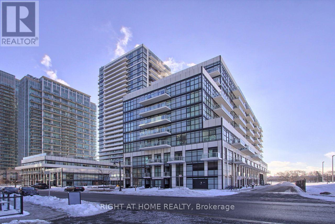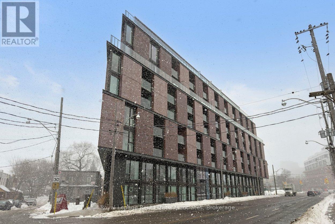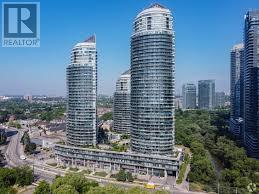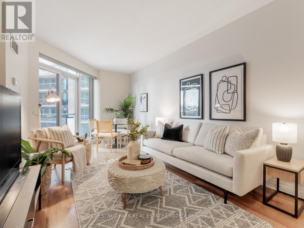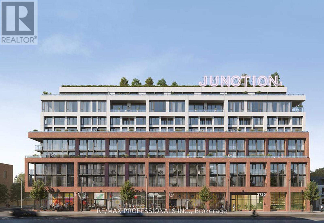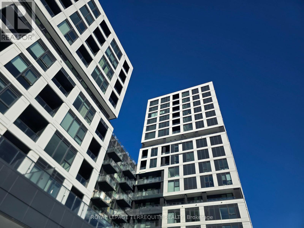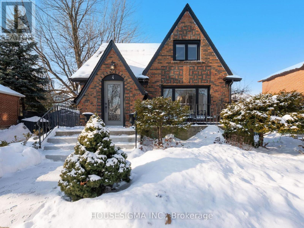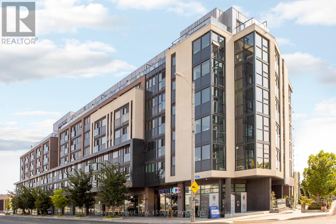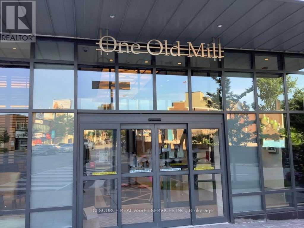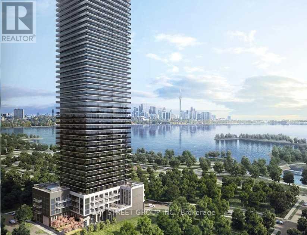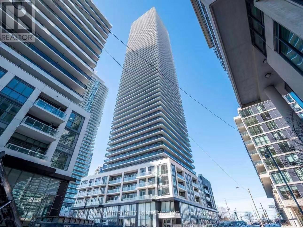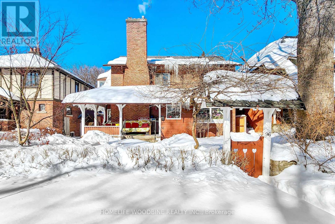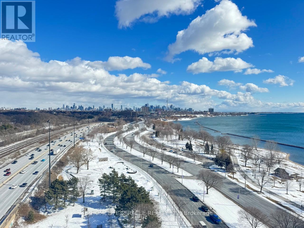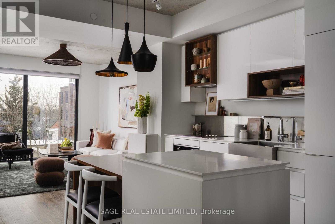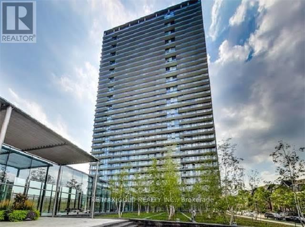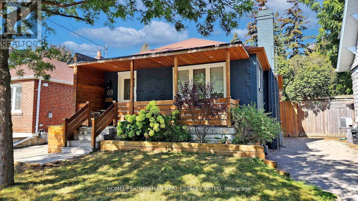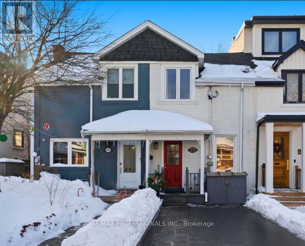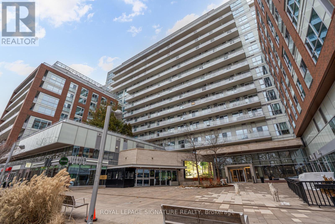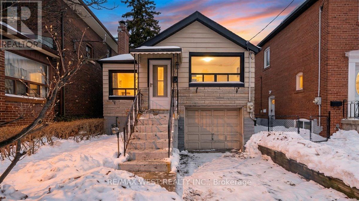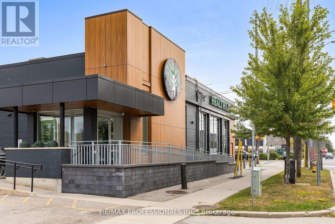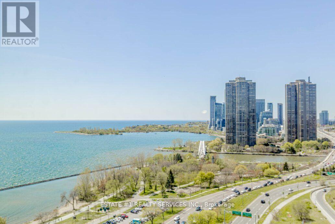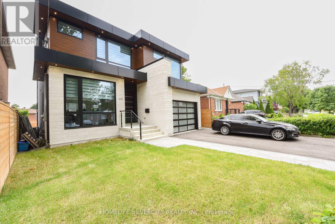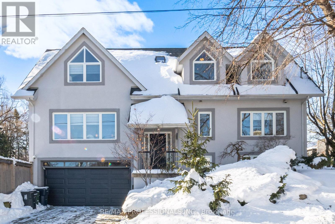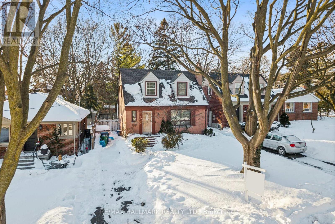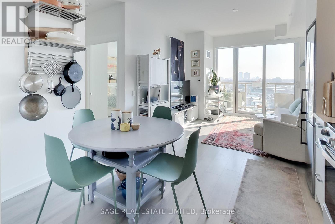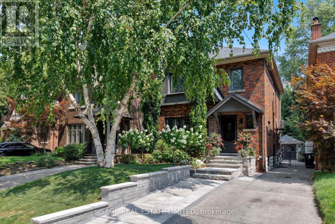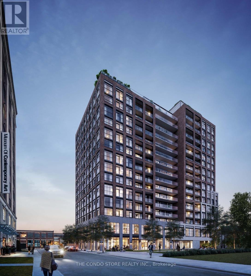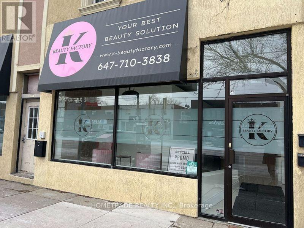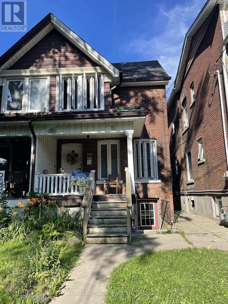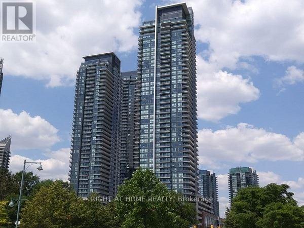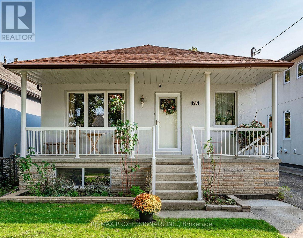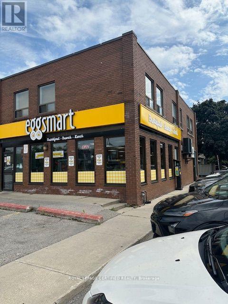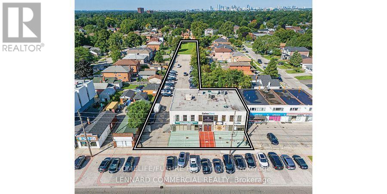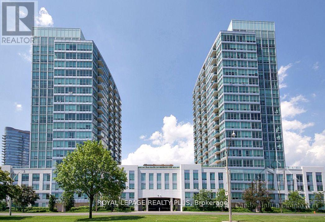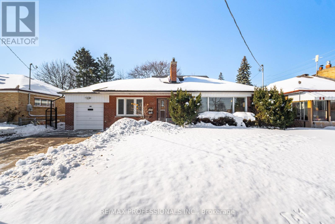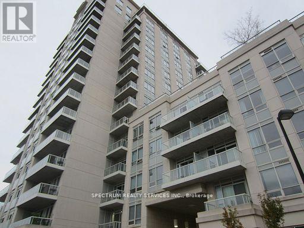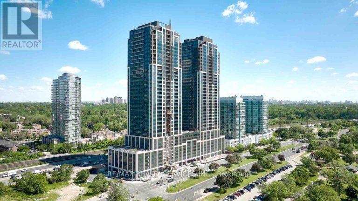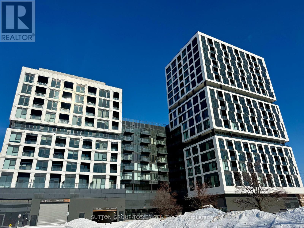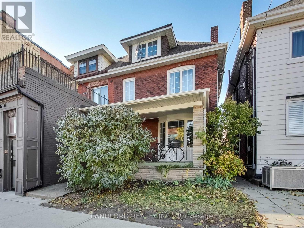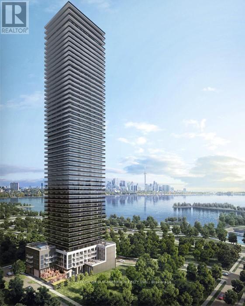Roxanne Swatogor, Sales Representative | roxanne@homeswithrox.com | 416.509.7499
1108 - 36 Zorra Street
Toronto (Islington-City Centre West), Ontario
Welcome to 36 Zorra, where contemporary style and everyday convenience come together in the heart of The Queensway. This beautifully upgraded 3-bedroom, 2-bath corner suite combines over $13K in enhancements with thoughtful design and an inviting layout. Enjoy 9' smooth ceilings, floor-to-ceiling windows, and an expansive wrap-around balcony offering clear views of the lake and skyline. The modern kitchen boasts quartz countertops, a large undermount sink, stainless steel appliances, and ample storage. The living area flows seamlessly to the balcony, while all bedrooms feature laminate flooring and custom closet organizers. The primary bedroom includes a 3-piece ensuite with a seamless glass shower, and the main bath is finished with Quartz counters, an undermount sink, and a ceramic tub surround. Additional highlights include ensuite laundry and one parking space. Situated on the 11th floor, this suite enjoys a quieter, more private atmosphere with only twelve units per floor-ideal for those seeking a refined, family-friendly residence above the bustle of the city. Residents of 36 Zorra enjoy resort-style amenities, including a rooftop outdoor pool, BBQ terrace, fitness centre, party and games rooms, kids' playroom, guest suites, co-working spaces, and 24/7 concierge. A shuttle service to Kipling Station makes commuting effortless, while Costco, Longos, cafes, restaurants, Sherway Gardens, and major highways are moments away. 36 Zorra #1108 - where modern comfort, convenience, and community meet. (id:51530)
99 Twenty Seventh Street
Toronto (Long Branch), Ontario
Pride of ownership shines throughout this custom-built 4 bedroom, 5 bathroom, residence nestled in the heart of desirable Long Branch, Toronto. Thoughtfully designed with exceptional craftsmanship, this home features extensive upgrades and high-end finishes throughout, offering the perfect blend of elegance and functionality. The main living spaces boast an open-concept layout ideal for both everyday living and entertaining, complemented by upgraded flooring, modern lighting, and quality millwork. The gourmet kitchen is beautifully appointed with premium cabinetry, Quartz countertops, and top-of-the-line appliances. Spacious bedrooms and spa-inspired bathrooms provide comfort and privacy for the whole family. The fully finished basement apartment offers a separate living space ideal for rental income, in-law suite, or multi-generational living, adding incredible versatility and value. Located minutes from the lake, parks, schools, transit, and Long Branch GO Station, this exceptional home delivers luxury living in one of Toronto's most sought-after neighborhoods. A truly turnkey property that must be seen to be appreciated. (id:51530)
410 Maybank Avenue
Toronto (Junction Area), Ontario
Experience the perfect blend of modern luxury and investment potential in the Junction! Meticulously reconstructed in 2022, this stunning two-dwelling home offers 1,709 sq ft of bright, open-concept living space. The main level features premium hardwood floors, a chef-inspired kitchen with built-in appliances, and a private second-level rooftop deck-perfect for entertaining or relaxing. A fully permitted one-bedroom basement suite with large windows, private laundry, and a separate walk-up entrance adds flexible living options-ideal for rental income or multi-generational living. Beautifully finished with porcelain tile flooring and granite countertops. All major systems are new and modern, including a 200-amp electrical panel, plumbing, and high-efficiency HVAC with HRV, wrapped in a sleek stucco exterior. Situated on a rare corner lot with two-car parking and R(d0.6) zoning, offering potential for laneway housing. This is a true turnkey, like-new home in Toronto's vibrant Junction neighborhood-luxury living with smart investment potential. (id:51530)
2108 - 2121 Lake Shore Boulevard W
Toronto (Mimico), Ontario
Welcome to Voyager I at Waterview by Monarch Developments, a premier waterfront residence in Toronto's vibrant Humber Bay Shores, just minutes from the downtown core. This exceptionally well-maintained, never-before-tenanted suite (originally a 2 bedroom layout), has been thoughtfully converted into an expansive 700 SF+ open-concept One Bedroom + Den, perfectly suited for modern living and effortless entertaining. The interior features 9Ft ceilings, floor-to-ceiling windows, luxury finishes, hardwood floors and no carpet throughout, while the modern kitchen boasts a sleek breakfast bar, brand new stainless steel fridge, stove and microwave along with a built-in dishwasher and in-suite security panel. The primary bedroom offers a serene retreat with a private ensuite, soaker tub and a large custom closet. The highly versatile, oversized den easily functions as a second bedroom, home office or media room. Enjoy seamless indoor-outdoor living with three distinct walkouts to a massive 155 SF balcony showcasing stunning southwest views of the lake and city. This all-inclusive lease covers heat, hydro and water and includes the use of one locker and a prime parking spot conveniently located next to the elevator. Residents have access to world-class resort-style amenities including: 24hr security, indoor pool, fitness centre, hot tub, sauna, golf simulator, theatre, guest suites and an exclusive Rooftop Sky Lounge. This pristine residence is just steps to waterfront trails, parks, shops, restaurants, TTC, GO Transit, major highways and just about anything you could need. Don't miss out on this exceptional value and rarely offered suite in one of Toronto's most sought after Waterfront communities! (id:51530)
220 - 20 Elsie Lane
Toronto (Dovercourt-Wallace Emerson-Junction), Ontario
An amazing opportunity in Toronto's dynamic Junction Triangle, this end-unit 3-storey, 2+1 bedroom, 2-bathroom corner townhouse offers a rare blend of urban convenience and residential tranquility. The open-concept main floor features an updated kitchen with stainless steel appliances and granite countertops. The second floor hosts both the primary bedroom with a walk-in closet, second bedroom and private balcony, offering a functional and private living space. A versatile third-floor loft adapts to your needs as a third bedroom, home office, gym, or family room, while the expansive rooftop terrace provides a private outdoor oasis with a gas BBQ hookup and stunning CN Tower view. With underground parking and steps to the Bloor GO/UP Express, Dundas West subway, acclaimed restaurants, and vibrant cultural hotspots, this property represents a sound investment in a high-demand, rapidly appreciating neighborhood for the discerning buyer who understands the value of location, comfort and design (id:51530)
1604 - 181 Sterling Road
Toronto (Dufferin Grove), Ontario
Discover this exceptional 3+1 bedroom, 3-bathroom residence at the iconic House of Assembly, perfectly situated in the heart of Sterling Junction-one of Toronto's most vibrant and creative neighbourhood. Enjoy unobstructed views of Lake Ontario and the CN Tower, offering a truly breathtaking backdrop day and night. Offering approximately 1,222 sq. ft. of interior living space, this suite is complemented by a sprawling 358 sq. ft. extra-wide private balcony. Three separate interior walkouts open directly onto the balcony, creating a seamless indoor-outdoor flow-perfect for enjoying morning coffee, evening wine, or hosting relaxed weekend get-togethers. Inside, the home showcases a bright open-concept layout, soaring floor-to-ceiling windows, and a sleek modern kitchen featuring quartz countertops and integrated built-in appliances. Every detail has been carefully curated to balance contemporary style with everyday comfort. Unbeatable Location - Just steps from GO Bloor Station, the UP Express, TTC transit, and the West Toronto Rail Path, this location offers unmatched connectivity. Surround yourself with an eclectic mix of local cafés, restaurants, and art galleries-where urban convenience meets creative energy. Amenities Galore - Residents enjoy a full suite of premium amenities, including a fully equipped fitness centre and yoga studio, rooftop terrace with BBQs and lounge areas, co-working spaces, dog run, children's play area, and more. Includes one parking space and one locker. Vacant and move-in ready, this exceptional residence is a rare opportunity to bring your vision to life and make it truly your own. (id:51530)
3 - 97 Bernice Crescent
Toronto (Rockcliffe-Smythe), Ontario
Well laid out 1+ Den apartment in a great location! Heat, Water and Internet all included in your rent - only extra is hydro! Ensuite laundry, spacious living/kitchen, well-planned rooms built with care and attention. This is no conversion - this is purpose-built and it shows!Check this one out today! (id:51530)
822 - 251 Manitoba Street
Toronto (Mimico), Ontario
Welcome to the bright, open concept, and spacious 575 Sqf one bedroom plus den suite, featuring floor - to- ceiling windows, stainless steel appliances, with a parking & locker located in the Empire Phoenix condominium in the heart of the Mimico community. Steps to public transit, Go station, Parks, Lake, and more. Unit can be rented furnished for additional $100 Monthly). (id:51530)
409 - 2625 Dundas Street W
Toronto (Junction Area), Ontario
Designed to feel good the moment you walk in. Concrete accents, great light, and an effortless flow set the tone for modern west-end living done right. Clean lines, hardwood underfoot, and wall-to-wall windows create an immediate sense of openness, while exposed concrete ceilings add a cool, loft-inspired edge. The kitchen blends style and function with quartz counters, integrated appliances, a gas cooktop, modern lighting, and black hardware accents. The open living space flows to a private balcony, perfect for morning coffee or late-night chats. A tucked-away den offers flexible bonus space. The bedroom features expansive windows, custom blinds, and a wall-to-wall closet. The bathroom features a walk-in glass shower and bold black accents. Located in Junction Point, a design-forward building recognized as the BiLD 2021 Project of the Year. Maintenance fees include insurance, common area maintenance, and Rogers Xfinity Internet (1.5 Gigabit Unlimited). Steps to cafés, shops, parks, and transit, including TTC, UP Express, and GO. (id:51530)
3702 - 2230 Lake Shore Boulevard W
Toronto (Mimico), Ontario
Million dollar view for under a Million Dollars! Your opportunity to own this luxurious 2 bedroom condo with a stunning Lake View. Updated unit with top grade finishes. Home features 2 balconies, stainless steel appliances, large island with granite counter, marble backsplash, laminate flooring throughout and full-size washer/dryer. Unit comes with 1 parking spot and 1 locker. Walk to Shopping, Restaurants, Waterfront, Trails & Humberview Park. Minutes to Highway, Transit & Downtown Toronto. (id:51530)
501 - 2119 Lake Shore Boulevard W
Toronto (Mimico), Ontario
One of the smartest first-time buyer and pied-à-terre opportunities on the waterfront - exceptional value, calm lake living and no hidden monthly costs. Priced just over $700/sq ft with all-inclusive maintenance fees, this rare, oversized one-bedroom stands out in the building. A gracious open-concept layout is ideal for entertaining, with generous space for a dedicated home office - an uncommon advantage at this price point. The spacious primary retreat features a walk-in closet and its own walk-out to the balcony, while the living area also enjoys direct balcony access, creating seamless flow with partial lake views. Enjoy a well-positioned parking space and a private locker, adding everyday practicality and long-term value. A meticulously managed building complemented by a refined, full-service suite of amenities including an indoor pool, hot tub, sauna, fully equipped gym, rooftop lounge, private theatre, guest suites, ample visitor parking, security and 24-hour concierge. Steps to the lake, Martin Goodman Trail and waterfront parks - offering a year-round outdoor lifestyle few buildings can match. TTC, Gardiner access, and a curated mix of cafés, bakeries, shops and dining complete this standout offering. (id:51530)
209 - 2720 Dundas Street W
Toronto (Junction Area), Ontario
Welcome to Junction House. This stylish 1-bedroom loft-style condo offers 524 sq. ft. of functional living space in the heart of The Junction. The open-concept layout features a Scavolini kitchen with paneled appliances, a gas cooktop, a porcelain-tile backsplash, and ample cabinetry. Bright west-facing floor-to-ceiling windows, high concrete ceilings, and engineered hardwood floors create a modern urban feel throughout. Enjoy a private balcony with gas BBQ hookup, a bedroom with generous closet space and blackout blinds, and an upgraded bathroom with a glass-enclosed shower featuring rain and handheld fixtures. Includes in-suite laundry and individual climate control. Building amenities include a fitness centre, co working space, concierge, bike storage, visitor parking, and a rooftop terrace with BBQs and lounge areas. Steps to cafés, restaurants, shops, parks, and TTC. Pet-friendly. Tenant to pay utilities. Photos are from the previous listing. (id:51530)
906 - 1007 The Queensway
Toronto (Islington-City Centre West), Ontario
Step Into Elevated Living at Verge Condos. Welcome to refined urban luxury. This brand-new, never-lived-in 2-bedroom residence delivers a flawless blend of contemporary design and effortless comfort. Soaring 9-foot ceilings, a bright open-concept layout, and a generous private balcony create a space that feels expansive, sun-filled, and undeniably inviting. Complete with parking and a locker, every detail is designed for seamless city living. The Italian-inspired designer kitchen is a true statement piece-featuring sleek custom cabinetry, premium quartz countertops, and striking modern finishes. It's as functional as itis beautiful, perfectly suited for both elegant entertaining and everyday living. Verge Condos redefines modern urban lifestyle. With cutting-edge amenities, architecturally thoughtful design, and a vibrant community atmosphere, every element is curated to elevate your daily experience. Ideally located just 5 minutes from Sherway Gardens and 15 minutes to downtown Toronto, you're perfectly positioned for both convenience and connectivity. This visionary master-planned community offers more than just a home-it delivers a lifestyle. Enjoy over 32,000 sq. ft. of curated retail, a brand-new public park, and enhanced accessibility through a dedicated service road, creating a dynamic and walkable neighbourhood experience. Verge Condos isn't just where you live-it's how you live. A new benchmark in style. A new standard in comfort. A new definition of modern luxury. (id:51530)
4 Parker Avenue
Toronto (Stonegate-Queensway), Ontario
Welcome To 4 Parker Ave! Located In The Desirable Family-Friendly Neighbourhood Of Stonegate-The Queensway In Etobicoke. A Beautiful 5-Bedroom, 3-Bathroom Home On A 50x102 Ft Lot. A Rare Find In Toronto, This Property Offers A Total Of 8 Parking Spots, Including A 20x20 Detached Garage Ideal For Car Enthusiasts, Hobbyists, Or Additional Storage. The Spacious Open-Concept Living And Dining Is Perfect For Everyday Comfort And Entertaining. Separate Kitchen With Window And South-Facing Exposure. Large Backyard Complete With A Gazebo And BBQ Gas Hook Up - An Entertainer's Dream Or The Perfect Spot To Enjoy Your Morning Coffee. The Primary Bedroom Retreat Features A Large Walk-In Closet And A Private 3-Piece Ensuite. Bright, Sun-Filled Rooms And A Functional Layout Makes This Home Ideal For Modern Family Living. Two Bedrooms On The Main Floor Offer Flexibility And Can Be Used As A Home Office With French Doors And Direct Access To The Backyard Or Separate Family Room To Meet Your Household Needs. Hardwood Floors Throughout. A Separate Side Entrance To The Basement Adds Flexibility And Future Potential. Major Updates Include A 2017 Extension With A New Roof, Updated Electrical, New Windows On The Main And Upper Levels, A New Boiler, And A Pony Box For Backup Connection. A Ductless Mini-Split System (2019) Adds Efficient Year-Round Comfort. Permit Drawings Available. Just Minutes To Everyday Essentials Including Grocery Stores, Banks, LCBO, GO Transit, TTC And Major Highways (QEW, 427 & 401). Close To Sherway Gardens, IKEA, Costco, Parks, Community Centres, Schools, Libraries, Trails, And Bike Paths. Don't Miss This Fantastic Opportunity To Own A Home In One Of Etobicoke's Prime Communities. (id:51530)
608 - 3385 Dundas Street W
Toronto (Runnymede-Bloor West Village), Ontario
Charming 3-bedroom corner suite at the sought-after Junction Factory! This modern, open-concept home offers a warm and inviting living and dining area, complemented by a sleek kitchen with stainless steel appliances, ample cabinetry, and a convenient breakfast bar. The spacious primary bedroom features a private ensuite and his-and-hers closets. Two additional bedrooms provide flexibility for family, guests, or a home office. Enjoy easy access to boutique shops, local markets, cafes, and tree-lined streets, all just steps from your door. This pet-friendly building welcomes your furry companions and boasts top-notch amenities, including a fitness centre, pet spa, party room, business centre, and outdoor patio. Lease includes FREE hi-speed internet. Parking available to rent. Tenant is responsible for hydro and water. (id:51530)
519 - 1 Old Mill Drive
Toronto (High Park-Swansea), Ontario
This beautiful 1 bed+den condo at Tridel's One Old Mill in Bloor West Village is being rented furnished and fully equipped. Six months lease or longer. High end furniture, flat screen TV and everything else you may need. 9 ft ceilings and a bright, open concept floor plan with a private balcony. High quality modern furnishings and finishes throughout. Unfurnished lease can be negotiated. Superior amenities: 24 hour concierge, rooftop with bbqs, swimming pool, whirlpool, steam room, fitness centre, yoga room, party room, boardroom, movie room, guest suites. This high demand boutique building is one block from Jane subway stop, a short walk to Humber River trails And High Park. Utilities Extra. *For Additional Property Details Click The Brochure Icon Below* (id:51530)
2806 - 70 Annie Craig Drive
Toronto (Mimico), Ontario
Mattamy's Vita On The Lake! Immaculate And Upgraded Unit With Unobstructed City And Water Views. 9" Ceiling Height 2 Bedroom W/ 2 Full Bathrooms. Bright Light-Filled Space, Modern Kitchen W/ S/S Appliances, Backsplash & Quartz Counters And Balcony. Fitness Rm W/ Yoga Studio & Sauna, Party Rm W/ Bar, Outdoor Pool, Sun Deck, Bbq Area, Guest Suites & 24 Hr Concierge **EXTRAS** S/S Fridge, Stove, Built-In Dishwasher, Built-In Microwave, Stacked Washer & Dryer. Electronic Thermometer. 1 Locker & 1 Parking. (id:51530)
2908 - 70 Annie Craig Drive
Toronto (Mimico), Ontario
Vita By The Lake, a Premium Living Built By Mattamy. Stunning 1 Bedroom + Den With 2 Full Bathrooms Corner Unit Condo In Water Front Community With Beautiful Lake View & City View. Den Has Windows, Sliding Door & Can Be Used As 2nd Bdrm. SW Facing Suite With A Large Corner Balcony. Fitness Rm W/Yoga Studio & Sauna, Party Rm W/Bar, Outdoor Pool, Sun Deck, BBQ Area, Guest Suites & 24Hr Concierge. Easy Access To Park, Lake & Trails, Minutes From Downtown, TTD & Much More. (id:51530)
96 Boustead Avenue
Toronto (High Park-Swansea), Ontario
A rare opportunity awaits in the heart of prestigious High Park. This charming and exceptionally spacious detached home sits on an impressive 45.42 Ft frontage with a 131.17 Ft deep lot, nestled on a quiet, one-way, tree-lined street surrounded by multi-million-dollar residences in Toronto's highly sought-after Swansea neighbourhood. Offering the rare convenience of a private driveway and detached garage, a highly desirable and uncommon asset in the area, further enhancing rental appeal and future value. This versatile three-storey, multi-unit property presents outstanding flexibility and long-term upside. Ideal for investors, end-users, or multi-generational living, the home allows you to live in one unit while generating rental income from the others. The generous lot size and detached structure present future redevelopment or conversion potential, including the option to return the property to a stunning single-family luxury residence in a premier location. Unmatched for lifestyle and connectivity-steps to subway, buses, and multiple streetcar lines, with High Park, the Lake Ontario waterfront trail, Boulevard Club, Roncesvalles, and Bloor West Village all nearby. Enjoy easy access to top-rated schools, childcare, hospitals, boutique shops, cafés, restaurants, libraries, and everyday urban conveniences. A rare opportunity to acquire a flexible, income-producing asset in one of Toronto's most resilient and high-demand neighbourhoods-ideal for investors seeking cash flow today with significant upside tomorrow. (id:51530)
1509 - 1900 Lakeshore Boulevard W
Toronto (High Park-Swansea), Ontario
Luxury 1Bd Condo With Panoramic View Of Lake, Skyline, And High Park. Private Building Boasts 9 Ceilings, Floor-To-Ceiling Windows, Gourmet Kitchen, And Hardwood Floors. Spacious Living/Dining Room With Walk-Out Balcony For Stunning Views. Convenient Location, Mins From Beach, Humber Bay, Downtown, High Park, Sunnyside Park, Waterfront Trails, Qew. Ultimate Luxury Living Experience. Building Offers Excellent Amenities Gym, Yoga Room, Party Room, Card Room & Visitor Parking. Superb Location And Amazing Neighbours. Visitor Parking Is Available. (id:51530)
404 - 383 Sorauren Avenue
Toronto (Roncesvalles), Ontario
When you've got it bad, we've got it good: Welcome to 383 Sorauren Ave. Sunny, stylish and spacious. The corner suite of your dreams in beloved and coveted Roncesvalles. Live your best life in this warm, West facing paradise that includes 9 ft ceilings, two balconies, custom closets (in both bedrooms and the entryway), underground parking and a locker. A contemporary boutique building in the heartbeat of this premium neighbourhood - from Sorauren Park and the Farmers' Market to independent coffee shops, restaurants and stores along Roncesvalles Ave - you are rich in options (for literally anything you could need), exceptionally friendly neighbours and lush, green space (hello, High Park). Close proximity to the UP Express, multiple transit options and the major arteries in and out of the city. Come and get this people! (id:51530)
3201 - 105 The Queensway
Toronto (High Park-Swansea), Ontario
Modern Large 1 Bedroom + Den. Luxurious Lifestyle At Windermere And Queensway-By-The-Lake! Spectacular Unobstructed View Of The Lake City Skyline And High Park. Close To Boardwalk And Beach, Steps To Ttc, Gardener Expressway And The Lakeshore. Unit Features Floor To Ceiling Windows, Stainless Steel Appliances, Including Dishwasher. Resort Style Amenities Including Outdoor And Indoor Pools, Tennis Courts, Gym And 24 Hour Concierge. High Park & Bloor West Shops/Restaurants Close by ! .Just Move In & Enjoy! Steps To TTC And Waterfront (id:51530)
Main Floor - 68 Heman Street
Toronto (Mimico), Ontario
Beautiful 2 bedroom 2 bathroom home in Etobicoke right off of Lakeshore. Lots of parking and storage with access to the garage. Have great BBQ parties in the backyard for your fiends and family. Surrounded by great restaurants, lots of amenities and 24h public transit, everything you would need is right at your finger tips. Fully Renovated Loft Style Unit, Very Functional And Cozy. Featuring Wood Floors & New Insulation. Freshly Painted, New Kitchen & S/S Appliances & Beautiful Modern Design Bathroom With A Beautiful Outdoor. Centrally Located Amongst All Services & Amenities. Window coverings are provided. Great school and Essay accuse to the Toronto downtown and Airport and beautiful Lakeshore. (id:51530)
670 Beresford Avenue
Toronto (Runnymede-Bloor West Village), Ontario
Welcome To This Beautifully Renovated Two-Storey Row/Townhouse In The Heart Of North Bloor West Village, Situated On A Deep West-Facing Lot Measuring Approximately 15.71 X 155 Ft And Offering Legal Front Pad Parking. This Charming 3-Bedroom Home Features A Functional Layout, Abundant Natural Light, over 9-Foot Ceilings On The Main Floor, Wide Plank Hardwood Floors Throughout, Pot Lights, And Classic Wood Trim Details. The Completely Renovated Open Concept Main Floor Offers A Welcoming Living Space Along With a Renovated Eat-In Kitchen with Centre Island, Equipped With Stainless Steel Appliances, Caesarstone/Granite Countertops, A Breakfast Area, And A Walkout To The Deck/Backyard-Ideal For Everyday Living And Entertaining. The Deep, Fully Fenced Backyard Provides Excellent Outdoor Space For Relaxation And Gatherings. The Second Level Offers Three Well-Sized Bedrooms And A Renovated Five-Piece Family Bathroom. The Finished Lower Level Includes Additional Living Space For Rec Room Or Theatre, A Three-Piece Bathroom, And A Dedicated Laundry Area. Major Updates Include A New Roof, Furnace, Air Conditioning, Main Plumbing Drainpipe And Backflow Valve (2018), A Full Second-Floor Renovation With The Addition Of A Third Bedroom (2021), And New Driveway And Front Landscaping (2023). Located In A Mature, Family-Friendly Neighbourhood Steps To Bloor West Village, The Junction, Roncesvalles, High Park, Excellent Schools, TTC, Shops, And Restaurants. A Fantastic Opportunity To Own In One Of Toronto's Most Desirable Communities. (id:51530)
96 Dunedin Drive
Toronto (Kingsway South), Ontario
Permit approved building lot in The Kingsway! Exceptional opportunity to build your new home in one of west Torontos most sought-after neighbourhoods. Builders plans include Triplex lay-out with 11' main floor ceilings and over 4200 sqft of living space with single car garage, 6 bedrooms, 6 bathrooms 3 kitchens with 3rd Floor serviced by elevator. Build to suit as a single family home, Live in and rent? or as a legacy income property for your portfolio. Ample room for low maintenance gardens and the location is just steps to Kingsway village, TTC, Subway, shopping restaurants and top rated schools! A special opportunity! (id:51530)
836 - 1830 Bloor Street W
Toronto (High Park North), Ontario
Ideally located in the most sought after neighbourhood in Toronto across from High Park, just steps to the subway, restaurants, cafés, and shops, with easy access to Bloor West Village and The Junction. Enjoy a perfect balance of city living and nature with High Park at your doorstep, offering scenic walking trails, seasonal activities, and iconic cherry blossoms each spring. Spectacular 1-bedroom corner suite offering and an abundance of natural light entering from floor to ceiling windows. Beautifully designed open-concept layout with a spacious living area, high-end finishes, and nine-foot smooth ceilings for a bright, modern feel. The contemporary kitchen features a large island with seating, and opens to a private balcony, ideal for entertaining. This well-appointed suite offers excellent privacy and quiet enjoyment. Parking and locker included. Situated in a Daniels-built luxury residence directly across from High Park, featuring world-class amenities including a fully equipped gym, yoga and Pilates studio, saunas, rock climbing wall, theatre room, party and games rooms, rooftop terrace and sun deck, fireside lounge with BBQs, dog and bike wash stations, visitor parking, and 24-hour concierge service. (id:51530)
44 Seventeenth Street
Toronto (New Toronto), Ontario
**Best priced detached property in all of Etobicoke!** Attention builders, renovators, or buyers looking for a project to make their own. Located in the sought-after New Toronto neighbourhood, this solid detached home sits on a 25 ft x 100 ft lot and offers a rare private drive with two tandem parking spaces plus a garage. Enjoy incredible flexibility for future expansion without sacrificing parking. Even more rare for the area is direct garage access into the home, along with a basement featuring a separate entrance. The basement includes 1 bedroom and 1 full bathroom with fireplace, offering excellent potential for rental income or extended family living. The split-2 bedroom floor plan includes a primary bedroom elevated above the garage, offering added privacy. Well loved and ready for its next vision, this property is full of potential for those looking to renovate, customize, or build their dream home. Located on a quiet street just steps to the lake, parks, schools, Humber College (excellent rental potential), and local shops along Lake Shore Boulevard West. Priced to sell. Offers anytime! (id:51530)
2nd Floor - 430 Browns Line
Toronto (Alderwood), Ontario
Don't miss out on this amazing opportunity!!! Seize a rare chance to shape an open canvas of roughly 1910 square feet on the second floor of a well-known Alderwood professional building. Clients enter through a dedicated street-level foyer that connects directly to both stairs and a full elevator. Accessibility is built into every detail, with a wheelchair ramp, wide doors, handrails, and an accessible washroom on the main level. Providing a separate hydro meter, while a generous surface lot ensures abundant parking for staff and visitors, all monitored by onsite security. The location sits on one of south Etobicoke's busiest corridors, putting your signage in front of thousands of drivers each day. A TTC stop is just steps away, and quick links to the Q E W and the 427 draw clients from Mississauga, central Etobicoke, and beyond. Nearby landmarks such as Sherway Gardens, Marie Curtis Park, and a growing mix of condominiums and family homes provide a steady, diverse client base. (id:51530)
2216 - 1928 Lakeshore Boulevard
Toronto (High Park-Swansea), Ontario
Absolutely Gorgeous & Stunning Unit At Mirabella Luxury Condos-West Tower. Discover contemporary waterfront living in this stylish Toronto condo. Revel in forever views of High Park and Grenadier Pond right from your living room, creating a tranquil and picturesque setting. This home boasts 9 ft smooth ceilings, quartz countertops, and stainless steel appliances. Modern Building With Gorgeous Amenities Situated Right Across From Lakeshore. Bike/Jogging Trails, , Located Steps To The Lake, Right Off The Gardiner, And Minutes To The Downtown Core. 10,000 Square Feet Of Indoor Amenities Plus 18,000 Square Feet Of Share Amenities. Indoor Amenities Include An Indoor Pool, Saunas. A Fully-Furnished Party Room With A Full Kitchen & Dining Room, Fitness Centre, Library, Yoga Studio, Business Centre, Children's Play Area, Two Fully-Furnished Guest Suites, 24-Hour Concierge Service, Dog Wash Room at The Ground Level, Outdoor Terrace With Bbq's, Outdoor Dining, Lounge Seating & Lake View. Resort Like Living On The Lake. Experience lakeside luxury with this sun-drenched NW corner 1 Bed + Den at 1928 Lakeshore Blvd W in South Etobicoke. This Beautiful Unit with Low MAINTENANCE FEE $481.07 Just What You're Looking For!! 1 Parking and locker is included. High Speed Roger's Internet is included in Maintenance Fee!! Status Certificate will be available soon. 3 mins walk from the Front Door to the Lake and Boardwalk, trails, Play Ground, High Park & Sunny Side Beach. See the uploaded Floorplan and the VIRTUAL TOUR !! Tenants and Tenants Realtors to verify all the measurements. HIGH SPEED ROGER'S INTERNET IS INCLUDED IN MAINT. FEE!! (id:51530)
Upper - 200 Gamma Street
Toronto (Alderwood), Ontario
Luxurious house for lease with no expenses spared in a very convenient location. Fully furnished house with beautiful decor. Close to Long Branch Go station, downtown and highways. Very spacious modern home with Floor-Ceiling high end aluminum windows & doors. Chef Kitchen W/High End Built-In Thermador Appliances With A Grand Island. Custom Cabinetry In The Whole House. Heated Floor Master Washroom with Custom Wic. Glass Railings with Mid Risers Stairs.Built in Gas Fireplace. Private wood deck for quiet and relaxing time. Wood Front Door, Alum Windows/Doors, Interlocking, ACM Panel, Aluminum Boards + Many more. (id:51530)
12 Walford Road
Toronto (Kingsway South), Ontario
Sophisticated living awaits in this beautifully renovated Kingsway residence. A classic stucco facade, vaulted ceilings and a Juliette balcony, framed by landscaped gardens, pool and mature trees. Light filled principal rooms are thoughtfully designed to balance elegance and everyday living. A main level fourth bedroom or office provides a quiet and versatile retreat. At the heart of the home, the chef's kitchen features quartzite countertops, an extensive centre island, premium Wolf, Kitchen Aid, Bosch, Miele and Electrolux appliances with a walkout to deck and private garden. Upstairs the primary suite is a true sanctuary with vaulted ceilings, spa-like 5 pc ensuite and both a spacious walk in closet and additional double closet. Two additional bedrooms and a beautifully appointed family bath complete the upper level. The lower level extends the homes lifestyle appeal with a generous recreation area and walk out to the landscaped yard and pool - ideal for both relaxing and entertaining. A full size built-in garage adds everyday practicality to this elegant home. Ideally situated near top ranked schools, Bloor street's shops and dining and some of Toronto's finest golf courses, with quick access to downtown and airports. An exceptional Kingsway home for those who value timeless style and effortless living. (id:51530)
94 Ballacaine Drive
Toronto (Stonegate-Queensway), Ontario
Excellent opportunity in a prime Etobicoke location! This 2+1 bedroom, 1.5 bath offers outstanding potential for renovators, builders, contractors, and investors. The property features a bright dining room with abundant natural light, a main-floor office with walk-out, and a finished basement with separate entrance - ideal for extended living or future income potential. With a functional layout and solid footprint, this home presents an exceptional canvas to renovate, reimagine, or rebuild. Conveniently located just minutes to The Queensway and Gardiner Expressway, with easy access to transit, shopping, and everyday amenities. A rare chance to secure a property with strong upside in a desirable, well-connected neighbourhood! (id:51530)
801 - 1787 St Clair Avenue W
Toronto (Weston-Pellam Park), Ontario
Set in Toronto's vibrant St Clair West Corridor, near The Junction and Stockyards District, this south-facing 1-bed, 1-bath condo blends modern design with dynamic city living. A proper foyer with built-in storage leads into one of the building's best layouts - open, efficient, and framed by floor-to-ceiling windows that flood the space with so much natural light, you'll rarely need to turn the lights on. The kitchen impresses with stainless-steel appliances, a large custom pantry, quartz counters/backsplash, a marble accent backsplash, and a reverse osmosis water filter. Integrated storage and built-ins continue throughout, complemented by sleek roller shades on all the windows for a polished finish. The spacious living area opens to a balcony overlooking a tree-lined neighbourhood, with unobstructed skyline views and beautiful sunrises. The bedroom shares the same view through floor-to-ceiling windows and includes a generous walk-in closet, while the four-piece bath pairs clean, modern design with function and more built-in storage. Steps from your front door, enjoy local cafés, restaurants, and everyday conveniences along St Clair West, or head to Stockyards Village for shopping and dining. The TTC streetcar is right outside, connecting you seamlessly to the rest of the city. High Park is a short ride or scenic walk away, and nearby Earlscourt Park offers pools, rinks, sports fields, and fitness facilities. Building amenities include a concierge, gym, party room, playroom, and rooftop deck with more unobstructed skyline views. A perfect balance of style, comfort, and community - this is west-end living done right. (id:51530)
35 Grenview Boulevard N
Toronto (Kingsway South), Ontario
A LASTING IMPRESSION IN THE KINGSWAY. With its classic Tudor design and professionally landscaped grounds, this Kingsway residence leaves a lasting impression from the very first glance. Elegant gardens, stone walkways, and timeless architectural lines give the home a presence that feels both enduring and welcoming. A picture-perfect setting in one of Toronto's most admired neighbourhoods. Inside, the home blends historic charm with thoughtful modern updates. Stained and leaded glass windows, crown moulding, and a marble-surround fireplace evoke traditional craftsmanship, while French doors lead to a cozy dining room surrounded by wainscotting. The updated kitchen, fitted with Italian Carrera marble and a full suite of luxury appliances, looks to the family room, where a skylight and garden views create an atmosphere of light and ease. A walkout extends the living space outdoors to the stone patio and private entertaining area where you will find vibrant gardens complete with a water feature. Skylit stairs lead to a large primary bedroom, five-piece bathroom with rain shower, and two bright bedrooms with closets. The lower level offers a bright laundry room, versatile bedroom, full bath, and ample storage. A rebuilt garage with barn doors completes the property, combining beauty and practicality in equal measure. Ideally located near top schools, Bloor Street shops and dining, and some of Torontos best golf, with quick access to downtown and the airport. This is more than a residence, it is a true classic, ready to make a lasting impression. (id:51530)
514 - 181 Sterling Road
Toronto (Dufferin Grove), Ontario
Welcome to House of Assembly, a brand-new boutique residence in the heart of the Junction Triangle, one of Toronto's most creative and dynamic neighborhoods. This 1-bedroom + den, 2-bathroom suite features an efficient layout with no wasted space, offering flexibility and functionality that's perfect for professionals, couples, or anyone in need of a proper home office or guest space. The north-facing exposure brings in natural light and quiet views, while the brand-new finishes under full warranty ensure a worry-free living experience in a modern, stylish home. Neighborhood Highlights Junction Triangle. Living at 181 Sterling means you're surrounded by some of Toronto's most exciting local attractions: Museum of Contemporary Art (MOCA) at your doorstep Coffee and dining hotspots like Sugo, Drift Bar, and Hale Coffee Easy access to Bloor GO/UP Express Station and Lansdowne & Dundas West TTC The West Toronto Railpath, perfect for cycling, running, or walking Nearby parks including Perth Square Park and High Park. Dont miss the opportunity to lease a brand new, thoughtfully designed home in one of Toronto's most connected and growing neighborhoods. (id:51530)
3428 Lake Shore Boulevard W
Toronto (Long Branch), Ontario
Boutique Salon & Medical Aesthetic Studio in Prime Lakeshore Location. An exceptional opportunity to acquire a beautifully renovated, turnkey boutique salon in one of Etobicoke's most desirable and vibrant corridors along Lake Shore Blvd W. Designed with elegance and functionality in mind, this sophisticated space is currently configured as a medical aesthetic studio and offers a polished, upscale atmosphere ideal for beauty and wellness entrepreneurs seeking to elevate their brand.The interior showcases a thoughtfully curated layout featuring cosmetic treatment beds, custom sideboards, integrated sinks, and a fully furnished reception area with an elegant client lounge. A private staff room and washroom provide comfort and convenience, ensuring seamless day-to-day operations. Positioned in a high-visibility storefront with excellent exposure and steady pedestrian and vehicular traffic. TTC streetcar at the doorstep, minutes to Long Branch GO Station and Mississauga Transit, and convenient access to the Gardiner Expressway, Hwy 427, and QEW. A short walk to the lake further enhances the boutique lifestyle appeal for discerning clientele. Plenty of parking available at the rear of the building. (id:51530)
268 Symington Avenue
Toronto (Dovercourt-Wallace Emerson-Junction), Ontario
Well-maintained and fully leased triplex with a strong income profile and reliable, long-term tenants in place. The building is configured with two two-bedroom units (main and second floors) and a one-bedroom basement apartment, offering a practical mix that performs well in the rental market. Additional revenue is generated from the detached two-car garage, providing supplemental income with minimal overhead. Tenancies are stable, the property has been responsibly operated, and the overall environment is calm and cooperative - the kind of asset that's easy to manage and hold. Located in the Junction, a short walk to the Dupont retail strip, transit, and daily amenities, the property benefits from consistent demand and neighbourhood resilience. There is clear upside over time through rent optimization, unit updates, or operational improvements, while continuing to produce dependable cash flow. A straightforward income property in a strong west-end location, offering stability now and flexibility for the future. (id:51530)
2901 - 2200 Lakeshore Boulevard W
Toronto (Mimico), Ontario
Luxury Westlake2 Condo, 2Bed & 2 Full Bath. Breathtaking Panoramic View of Lake ONario. Almost10' Ceiling. Large Window( Floor To Ceiling). Open Conept Living & Dining Room. Modern KichenwithLuxury Quartz Counter Top and Ceramic back Splash. Over 800SQF. Close to All Amenities.Walk To TTC. Metro Supermarket, TD Bank, starbucks, Shoppers Drug Mart.Excellent Facilitiesincludes: Sports Lounge, Indoor Pool, Huge Outdoor Deck, Guest Suites, Fitness Center. (id:51530)
Upper - 27 Stock Avenue
Toronto (Islington-City Centre West), Ontario
Upper/Main Floor unit available in desirable family neighborhood. Unit consists of 3 good sized Bedrooms, each having a closet! Large eat in Kitchen with separate living space. Includes 2 Parking Spaces, Exclusive Use of Front Porch and Exclusive use of Back Deck. Walking Distance to the Queensway, Shopping, TTC, Parks. (id:51530)
2947 A Bloor Street W
Toronto (Runnymede-Bloor West Village), Ontario
Very Popular, Very Well Established Over 15 Years - EGGSMART Restaurant Franchise In The Prestigious Bloor Street West Village @ Bloor & Royal York. Fully Renovated Restaurant, Amazing Corner Unit With A Fantastic Street Front Presence. Busy Bloor Street Store Front With A High Foot Traffic Right Across LCBO & Royal York Subway Station. Surrounded By High Density Commercial & Huge Rich Affluent Residential Neighborhood. Great Sales With A Large Existing Loyal Customer Base And More Room For Growth By Adding An LLBO Lic., Low Rent (Including Water), Long Lease, Turn Key & Easy To Manage Operation With Operating Hours Of 7am To 3pm Provides A Great "Work & Life Balance'. A Perfect Opportunity For An Owner Operator & A Small Family Business. (id:51530)
230 Browns Line
Toronto (Alderwood), Ontario
Medical / Educational / Daycare OpportunityEtobicoke, ONCommercial Zoning | Stand-Alone Building With Brand New Elevator.Exceptional Opportunity To Lease A Commercially Zoned, Stand-Alone Building With Over 75 Parking In A Well-Established, Family-Oriented Etobicoke Neighbourhood.The Property Offers An Adaptable Layout And Location That Is Exceptionally Well-Suited For A Daycare Or Early Learning Centre, Along With Other Permitted Institutional And Commercial Uses.Why This Property Is Ideal For A DaycareLocated Within A Dense Residential Community With Strong Family DemographicsSurrounded By Multiple Elementary And Secondary Schools, Supporting Long-Term Childcare DemandBus Stop Directly In Front Of The Building For Easy Drop-Off, Pick-Up, And Staff AccessStand-Alone Structure Allowing For Controlled Entry/Exit And Enhanced SafetyOutdoor Area Suitable For Fenced Play Space (Subject To Approvals)Quiet, Low-Traffic Street EnvironmentNearby Schools (Approx.):The Elms Junior Middle School (JK-8) - ~300 MElmlea Junior School (JK-6) - ~300 MSt. Stephen Catholic School (JK-8) - ~500 MThistletown Collegiate Institute (High School) - ~1.4 KMZoning & Permitted Uses (Buyer To Verify)Commercial Zoning Permits A Wide Range Of Uses, Including:Daycare / Early Learning CentrePrivate School / Educational Institution (Current Use)Medical Or Dental ClinicProfessional Office Or Financial ServicesProperty FeaturesStand-Alone Building With Strong Street ExposureDedicated On-Site ParkingFire-Access LanewayFlexible Closing AvailableClose To QEW, 427, TTC, And GO Station. (id:51530)
1802 - 1900 Lake Shore Boulevard E
Toronto (High Park-Swansea), Ontario
Welcome home to this beautifully appointed 2-bedroom, 2-bathroom condo offering upscale living and serene lakeviews. Located in a highly sought-after High Park Swansea community, this spacious residence features an open-concept layout filled with natural light and modern finishes throughout. Enjoy a gourmet kitchen complete with stainless steel appliances, quartz countertops, and ample cabinet space -perfect for both everyday living and entertaining. The living and breakfast area overlook the lake, creating the ideal setting for morning coffee or sunset relaxation. The primary suite includes a double closet and a spa-inspired ensuite bathroom with a large glass shower and vanity. The second bedroom is equally spacious, ideal for guests, a home office, with easy access to the second full bathroom. Additional features include in-unit laundry, central air, and one parking. Community amenities include a fitness center, and walking paths near the lake. Located close to parks and major highways. This condo combines comfort, convenience, and stunning natural beauty - the perfect place to call home. (id:51530)
318 Park Lawn Road
Toronto (Stonegate-Queensway), Ontario
Rare 59.00 Ft frontage lot in coveted Sunnylea. 3+1 bedroom gem with a large living/room dining room basking in natural light. Great entertaining with a large deck and spacious yard. Separate entrance to a one bedroom basement apartment. Laundry on both main floor and basement. Move right in and benefit from the added income! Steps to top schools, parks and a short walk to Lake Ontario. TTC at the door with highway access to downtown and airport, both 20 minutes. Parking in the driveway for 6 cars. Imagine the possibilities! (id:51530)
1307 - 3865 Lake Shore Boulevard W
Toronto (Long Branch), Ontario
Great Location, 1 Bedroom and Den Open Concept layout! Across the street from Long Branch Go Trains, TTC, and Mississauga Bus Loop, Close to HWY 427, QEW, Sherway Gardens Shopping, Marie Curtis Park with lots of Bike and Walking Trails. Unit includes 1 Parking, 1 Locker. Well Maintained building with Concierge, Gym, Party Room, Outdoor Rooftop Deck/Garden with BBQ, Plenty of Visitor Parking. (id:51530)
3211 - 1926 Lakeshore Boulevard W
Toronto (High Park-Swansea), Ontario
Welcome To This Upgraded Mirabella Condos Located At Lakeshore/Windermere, Excellent Layout Featuring 2 Bedroom+ Large Den With Panoramic Windows To Enjoy The Stunning Views Of Lake Ontario, 2 Full Washrooms, Open Concept Living/Dining Providing Spacious & Comfortable Living, 9Ft Ceiling,6Ft Center Island, Top Of Line Appliances With White Upgrade Cabinetry, Juliette Balcony, Parking And Locker Included, Ttc Bus Stops Is Located In Front Of Building , Relish Lakefront Living W/ Plenty Of Restaurants, Cafes, Grocery Stores & Shopping Centers Near Humber River Or High Park. (id:51530)
914 - 1007 The Queensway
Toronto (Islington-City Centre West), Ontario
Prime Location, Modern Luxury, Discover An Exceptional Rental Opportunity At Verge East By RioCan Living, Nestled At The Queensway And Islington, Here Convenience Meets Luxury. This Immediately Available Rental Offers A Pristine, Never-Lived-On 1-Bedroom + 1 Den, 1 Bathroom Suite With High-End Finishes And A Modern, Spacious Layout. 583 Square Feet Of Stylish Living Space With Soaring 10 Ft Ceilings. West-Facing, Sun-Filed Unit With Excellent Natural Light. Modern Kitchen With Integrated Appliances, Quartz Counters, And A Custom Backsplash. Large Living Area That Flows To A West-Facing Balcony. Primary Bedroom With Floor-To-Ceiling Windows And A Double Closet. The Spacious Den Offers Flexibility For A Home Office Or Guest Room. Ensuite Spacious Laundry For Ultimate Convenience. One Locker Included. Bright, Contemporary Color Palette Perfect For Modern Living. Available For Immediate Occupancy. Offering Superb Access To Transit, Shopping, Dining, And All The Amenities Of A Vibrant Urban Lifestyle. Enjoy 24 Hr. Concierge, Gym, Co-Working Lounge, Party Room, Pet Wash And Roof Top Terrace With BBQ's. High Speed Internet Included In The Rent !!!! (id:51530)
Main Fl - 2251 Dundas Street W
Toronto (High Park-Swansea), Ontario
Professionally Managed For Worry Free Tenancy. Large 1 Bedroom, 1 Bathroom Main Floor Unit Located In The Heart Of Roncesvalles Village. Very Comfortable And Functional Living Space With Nice Sized Rooms. Steps To Bloor/Dundas Subway Station, Stores, Restaurants, And Much More. Very Convenient Location! (id:51530)
4309 - 70 Annie Craig Drive
Toronto (Mimico), Ontario
Beautiful 1 Bedroom, 1 Bathroom condo overlooking the city in "Vita By The Lake" by Mattamy Homes! 524 SqFt + 110 SqFt Huge Balcony. This modern, open concept condo has everything you need. Beautiful amenities in the building include Fitness Room W/ Yoga Studio & Sauna, Party Room, Outdoor Pool, Sun Deck, Bbqs, Guest Suites & 24 Hour Concierge. Walking Trails and TTC are steps away! Photos were taken before tenant occupancy to preserve privacy. Don't miss this one! (id:51530)

