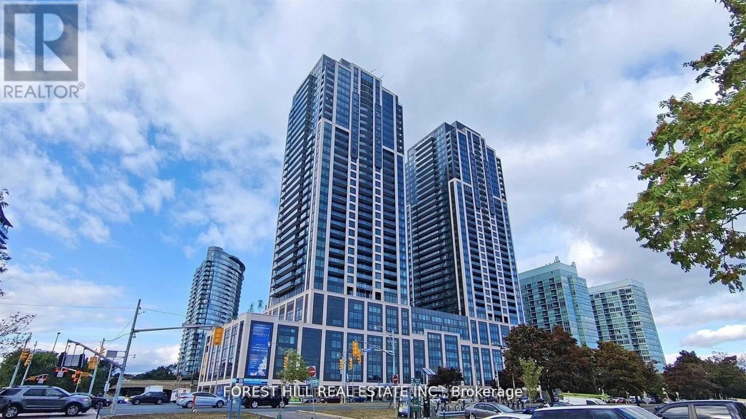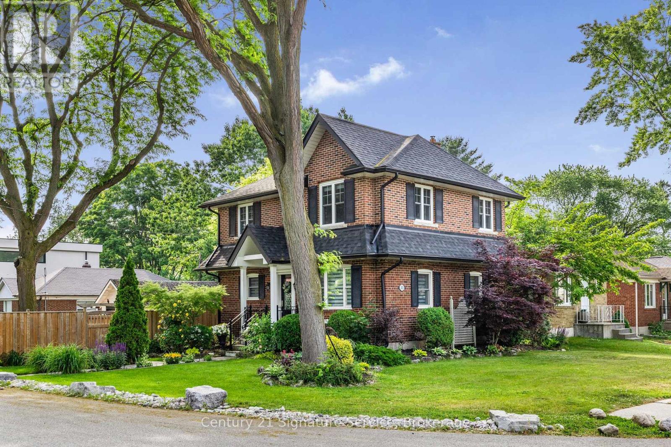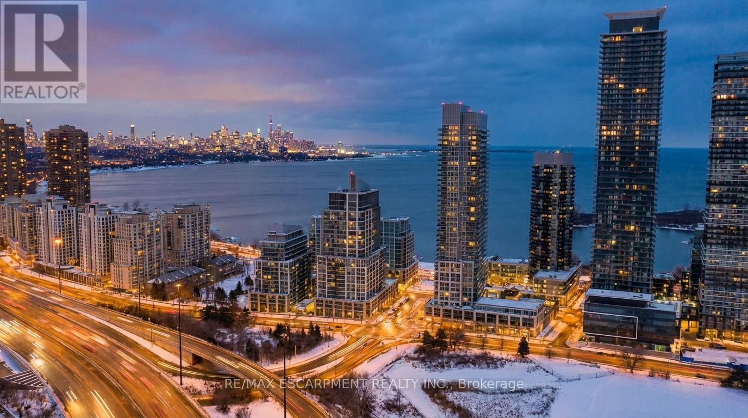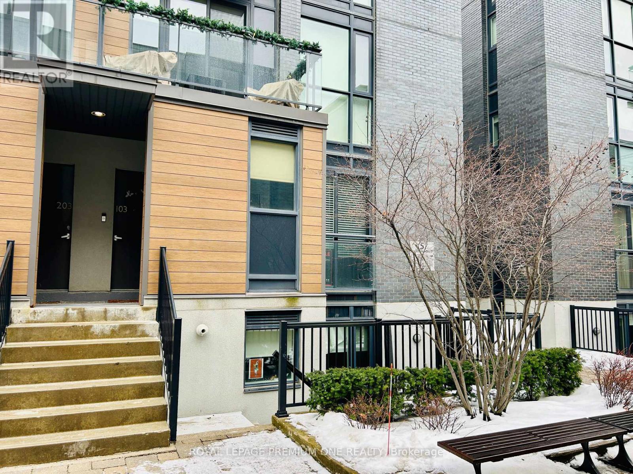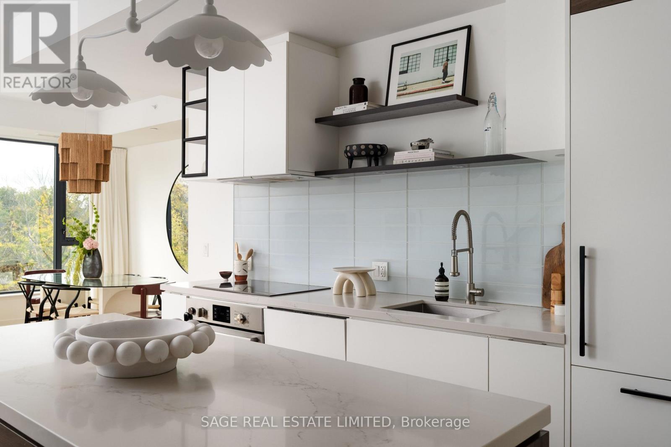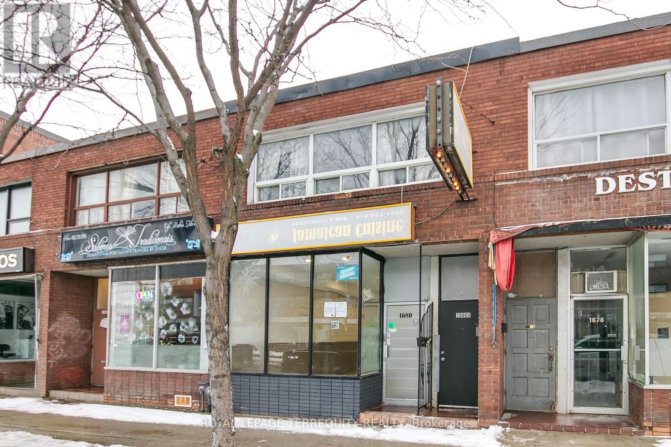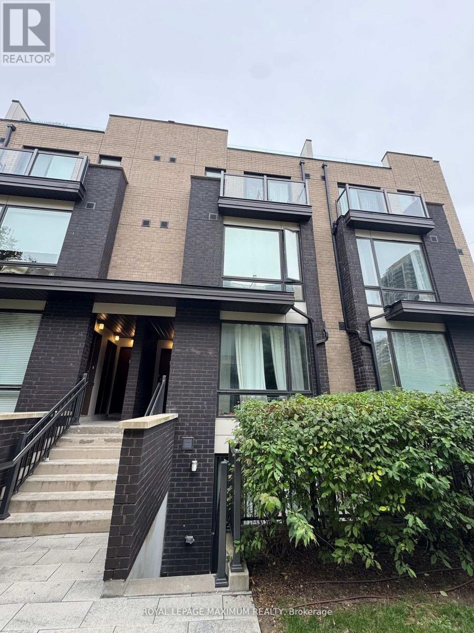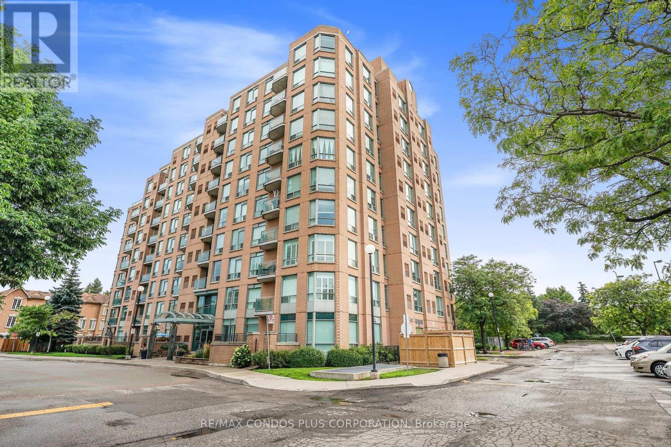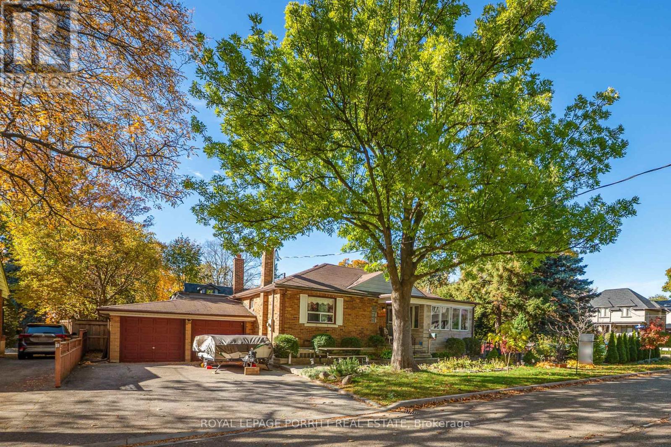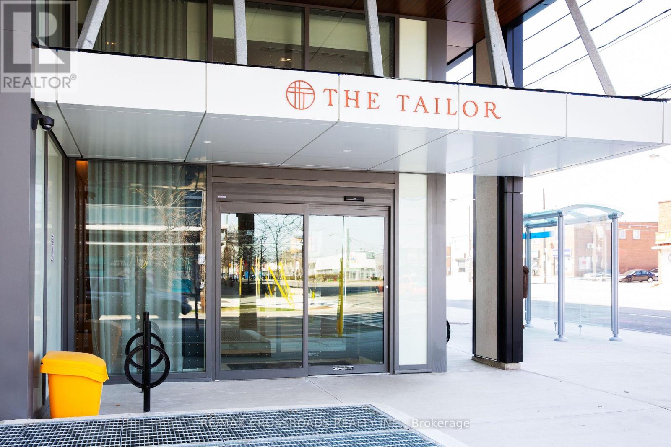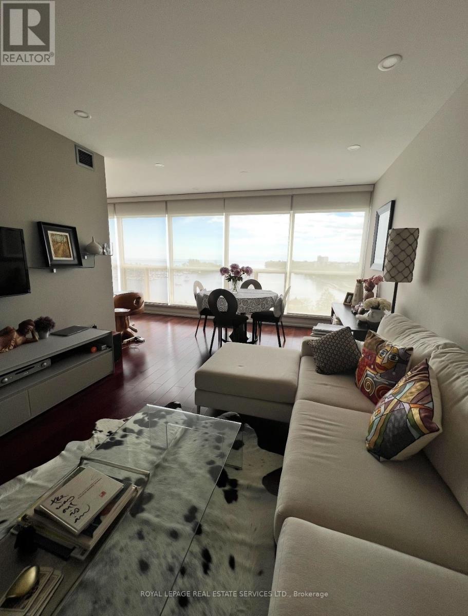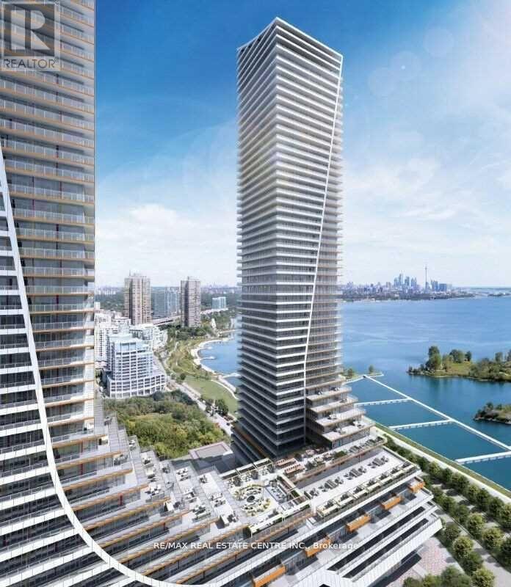Roxanne Swatogor, Sales Representative | roxanne@homeswithrox.com | 416.509.7499
3806 - 1926 Lake Shore Boulevard W
Toronto (High Park-Swansea), Ontario
Waterfront Living At Its Finest! Enjoy The Sunrise , Beautiful Lakeview, Sunset And Unobstructed View Of Downtown With The Cn Tower. Very Close To The Gardiner Expressway, Qew, Hwy 427, Mimico Go Station, Airport, And Steps To The Lake. (id:51530)
33 Mcintosh Avenue
Toronto (Stonegate-Queensway), Ontario
Welcome to this beautifully renovated 3+1 bedroom, 4 bathroom home in the desirable Stonegate-Queensway community. Featuring a modern interior with an open-concept main floor, this home is filled with natural light and designed for comfortable living and entertaining. The contemporary kitchen includes upgraded appliances and overlooks a spacious living/dining area. A separate side entrance offers flexibility for an in-law suite or potential income opportunity. Upstairs, you'll find well-sized bedrooms and stylishly updated bathrooms. The home is equipped with a new furnace installed (2025) Featuring medical-grade air filters and HRV system, new roof (2023) for peace of mind. Conveniently located close to highways, the lakefront, walking distance to transit, Jeff Healy Park, highly regarded school districts, shops and restaurants on The Queensway, this is a rare opportunity to own a move-in-ready home in a prime west Toronto neighbourhood. (id:51530)
707 - 58 Marine Parade Drive
Toronto (Mimico), Ontario
Experience elevated waterfront living in this sun-drenched one-bedroom, one-bathroom corner residence, where thoughtful design, privacy, and lifestyle come together seamlessly. Bathed in natural light from morning through golden hour, this condo features two private balconies with three separate walkouts from the kitchen, living room, and primary bedroom-creating a rare indoor-outdoor flow and offering multiple spaces to relax, entertain, or unwind while enjoying tranquil lake, courtyard, and fountain views. The layout is both functional and sophisticated, enhanced by high ceilings and a clear separation between all rooms. The spacious kitchen opens effortlessly to one of the balconies, while the oversized bathroom offers a spa-like retreat rarely found in one-bedroom suites. As a quiet corner unit with its own private section of the floor, this home provides exceptional peace and privacy with minimal neighbouring noise. Residents enjoy premium building amenities including 24-hour concierge, 2 Spacious Guest Suites, a large visitor parking lot, indoor pool & hot tub, saunas, gym, library, party room, business centre, movie theatre, sports lounge, and a car wash bay. . Whether you're a first-time buyer seeking a turnkey home, a downsizer looking for comfort without compromise, or an investor searching for a highly desirable, rentable location-this suite delivers on every level. Perfectly positioned across from Lake Ontario and the Martin Goodman Trail, the lifestyle offering is unmatched. Step outside to miles of waterfront paths, lush green spaces ideal for summer picnics, and an energetic neighbourhood filled with ground-level cafés, patios, and dining-many just steps from your door. Enjoy local favourites such as Blondies Pizza, Oakberry, Café Boho, Eden Trattoria, and La Vecchia. With two grocery stores within a 10-minute walk, effortless transit options to downtown, and quick access to the Gardiner, this is lakeside living with urban convenience at its finest. (id:51530)
102 - 5 Sousa Mendes Street
Toronto (Dovercourt-Wallace Emerson-Junction), Ontario
Welcome to Wallace Walk, offering refined city living in the dynamic, high-demand Junction area. This contemporary residence delivers an exceptional balance of style, comfort, and practicality, Perfectly positioned, just moments from public transit, green spaces, the community centre, and the Junction's acclaimed mix of dining destinations, cafes and boutique retailers, residents benefit from a truly walkable, community oriented lifestyle. Convenient TTC subway and GO transit access ensures smooth connections to downtown and surrounding areas, whiles nearby major highways simplify weekend getaways. Located minutes from High Park and surrounded by a wide range of everyday amenities, this home embodies modern urban living at its best. A Walk Score of 89 highlights the prime location. Don't miss the chance to live in one of Toronto's most sought after neighbourhoods. (id:51530)
321 - 35 Wabash Avenue
Toronto (Roncesvalles), Ontario
BUILT FOR BREATHING ROOM. This 'house in the sky' is here to bless your eyeballs, light up your feed and warm up your hearts. These 35 Wabash units are a different animal than your typical boutique townhouse set up - spacious, airy, and flooded with natural light. Featuring over 1,400 square feet of delicious open concept living with soaring 9'4" ceilings on every level. Elegant, timeless finishes, a sprawling 412 square foot private outdoor lounge, and abundant storage throughout. Inside, thoughtful design intersects with livable luxury: a built-in desk nook, a pantry (one of the only suites in the building to have one) main floor powder room, California closets (in fact, all three bedrooms have custom closets!) and electronic blinds. Irresistibly close to beloved Sorauren Park / playground and the weekly Farmers Market. Roncesvalles living at its very best.Come and get it! (id:51530)
1680 St Clair Avenue W
Toronto (Weston-Pellam Park), Ontario
2783sqft MAIN FLOOR AND FULL LOWER LEVEL COMMERCIAL SPACE CONSISTING OF 1643sqft MAIN FLOOR + 1140sqft FINISHED LOWER LEVEL! GREAT LOCATION ON ST CLAIR WEST! MAIN FLOOR AND LOWER LEVEL VACANT AND READY FOR COMMERCIAL BUSINESS!! Affordable Investment Opportunity in Toronto! Large Storefront with Full Basement and 1006.67sqft Upper Level 3 Bedroom Apartment in Vibrant St. Clair Gardens Toronto Location with LRT Right at Your Doorstep! A Fantastic Investment Property! The 1643.33sqft Main Floor Commercial Space has Over 10ft High Ceilings, A Modern Greeting Bar with Storage and Quartz Countertops, Pot Lighting, A Rough In Industrial Kitchen, RARE Direct Access to Two Car Parking at REAR and Two Staircases to the Finished Lower Level! The Full Sized and Finished 1140sqft Basement Offers Over 7ft High Ceilings, Two 2 piece Bathrooms for Customers along with an Additional Full Three Piece Bathroom and there is Also Plenty of Storage Space in the Lower Level. The Estimated 1006.67sqft UPPER LEVEL Residential Apartment Offers 3 Bedroom with 4 Piece Bathroom and its Own Laundry. The Upper Level has a St Clair Access Staircase and a Rear Walk Out to a Spacious Rear Deck with Walk Down Staircase. The Upper Unit is Currently Rented on a Month to Month Basis - Built in Income! The Building is Ideal For Investment with 200amp Breakers, 2 Separate Hydro Meters, 2 Separate Gas Meters, 2 Leased Gas Furnaces, Updated Roof (Approximately 2018) and an Outstanding Toronto Location with the St. Clair LRT Right at Your Doorstep! (id:51530)
92 - 30 Fieldway Road
Toronto (Islington-City Centre West), Ontario
Welcome to this stylish and well-appointed condo townhouse featuring 2 bathrooms and 1 underground parking space. Enjoy seamless indoor-outdoor living with a massive 186 sq ft rooftop terrace complete with a gas line for BBQ-Perfect for entertaining or relaxing while taking in stunning city views. Inside, you'll find a modern kitchen with stainless steel appliances, stone countertops, a breakfast bar that comfortable seats 3, and an open layout that overlooks the bright and inviting family room. The spacious primary bedroom offers a private balcony, adding even more outdoor living space. Located just steps from public transit and Islington subway station, and minutes to shops and restaurants. Residents also benefit from underground visitor parking for added convenience. Don't miss this incredible lease opportunity in one of the city's most connected and vibrant neighborhoods! (id:51530)
302 - 190 Manitoba Street
Toronto (Mimico), Ontario
Welcome to The Legend at Mystic Pointe! This spacious 685 sq. ft. one-bedroom suite features an open-concept living and dining area with hardwood flooring. The generously sized kitchen offers a breakfast bar and ample cupboard space-perfect for everyday living and entertaining. The extra-large primary bedroom comfortably accommodates a king-size bed and includes double closets, a semi-ensuite bathroom, and additional space ideal for a home office. Outstanding building amenities include a fitness room, dog park, party room, gated 24-hour security and kid's playground. Ideally located just minutes from the Gardiner Expressway, Lake Ontario, downtown Toronto, and the shops, restaurants, and amenities of The Queensway, Humber Bay Shores, and Mimico. Grand Avenue Park is directly across the street. Unit has been freshly painted white. Parking spot and water included in rent. (id:51530)
1 Aintree Court
Toronto (Alderwood), Ontario
Welcome to 1 Aintree Court, a charming and well-maintained 2+1 bedroom bungalow nestled on a fantastic 50 ft corner lot (Aintree & Westhead) in the heart of West Alderwood. Located just steps from Etobicoke Valley Park, this home offers a rare combination of space, comfort, and opportunity on one of the area's most desirable family streets. Great opportunity for a garden suite or divide into two lots, subject to City approval. May also present the opportunity to build overtop of the double car garage to increase livable space in the existing home! The bright main floor features a spacious living room, formal dining area (easily convertible back to a third bedroom), and an L-shaped kitchen walking down and out the beautifully landscaped gardens. A cozy sunroom facing Westhead provides the perfect spot to relax and enjoy the private yard. Downstairs, the finished lower level offers a large family room with a gas fireplace, a wet bar, an additional bedroom or office/workshop space, large 3 piece bathroom, and plenty of storage, including a dedicated storage room and space under the stairs - perfect for organizing seasonal items. Outside, enjoy the lush, landscaped yard with mature trees pond and covered patio, ideal for entertaining or quiet evenings outdoors, all year long. A rare double-car garage provides ample parking and workshop potential. Located minutes from Sherway Gardens, Farm Boy, top-rated schools, transit (GO train & TTC), and highways (QEW / 427), this home is perfect for families, or anyone seeking a peaceful setting with city convenience. A wonderful opportunity to move in, renovate, or build your dream home in one of South Etobicoke's most sought-after neighbourhoods. (id:51530)
406 - 1195 The Queensway
Toronto (Islington-City Centre West), Ontario
Welcome to urban living at its finest! This stylish 1+1 bedroom condo offers contemporary design and convenience in the heart of Etobicoke. Perfect for young professionals, couples, or small families, this unit boasts comfort, functionality, and an unbeatable location. This is the most functional layout The Tailor has to offer for a 1+1 bedroom suite with a separate private den which can be utilized as a home office, guest room, or cozy relaxation area, offering flexibility to suit your lifestyle. The large windows flood the unit with natural light and the 9' ceilings creates a airy ambiance throughout. Exceptional location with a bus stop right in front of the building, close to all amenities nearby (Ikea, Sherway Gardens mall, Costco) and easy access to Gardiner Expressway & 427 for a short drive to downtown. For family with kids and pets, you are steps away from the Senator Marian Maloney Park and the Zorra park (Dog park) to spend the sunny days outside with your loved ones. This building offers Executive Concierge, Fitness Area, Library/Study, BBQ, Lobby Lounge, Rooftop Lounge, Dining Area, Event Space with kitchen, Outdoor Terrace. Take advantage of the affordable maintenance and utilities with this functional sized unit! (id:51530)
910 - 2267 Lake Shore Boulevard W
Toronto (Mimico), Ontario
Stunningly Renovated For Your Most Discerning Buyer, This Extremely Rarely Offered One Of A Kind Marina Del Rey Two-Bedroom, Two-Bathroom Residence Presents A Truly Exceptional Opportunity. Featuring Perfect, Unobstructed Lake Views, Soaring High Ceilings, And A True Walk-Out With Private Outdoor Space - A Remarkable Rarity Within The Building. The Spacious Open-Concept Layout Offers An Expansive Living And Dining Area, Enhanced By Floor-To-Ceiling Light And A Sun-Filled Solarium, Ideal For A Home Office Or Reading Retreat. Set On 11 Acres Of Pristine Waterfront Grounds Adjacent To Parkland, Trails, Shops, Restaurants, And A Yacht Club, This Is Resort-Style Living At Its Finest. Residents Enjoy Outstanding Amenities Including 24-Hour Concierge, Indoor Pool, Tennis Courts, And Beautifully Maintained Grounds. Exceptionally Located With Easy Access To TTC, Minutes To Downtown, And Quick Connections To The QEW. Includes One Parking Space And One Locker. (id:51530)
315 - 20 Shore Breeze Drive
Toronto (Mimico), Ontario
Beautiful Location and the View!!! Luxurious Waterfront Community in Mimico. Enjoy the Open Large Terrace with Unobstructed View of Toronto's Skyline and Lake Ontario. A beautiful 2 Bedrooms/ 2 Full Bathrooms Large Unit 1 Parking and 1 Big Size Locker on Same Level. Resort Style Amenities Include Games Room, Saltwater Pool, Lounge, Gym, Yoga & Pilates Studio.. Dining Room, Party Rom, Rooftop Patio Overlooking The City. Few Steps To Public Transport, Grocery Stores. Bars and Restaurants. (id:51530)

