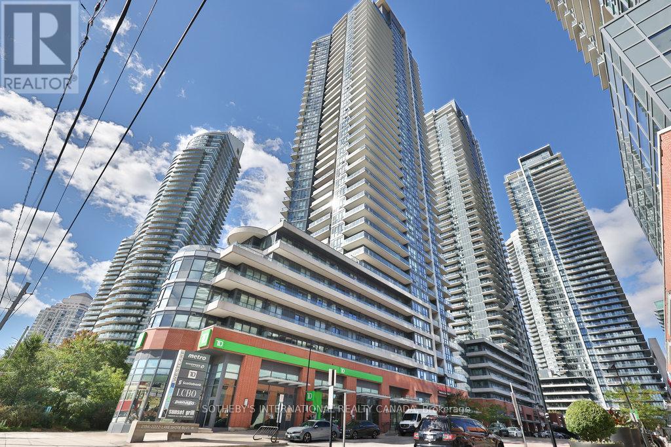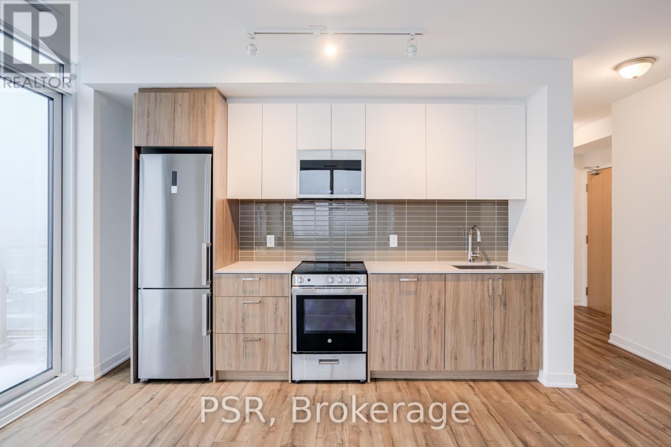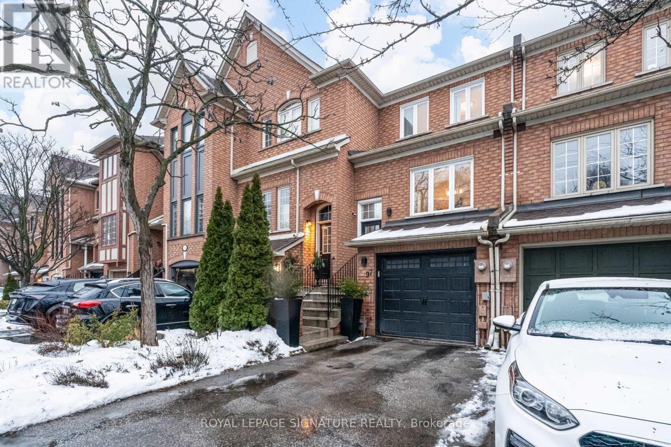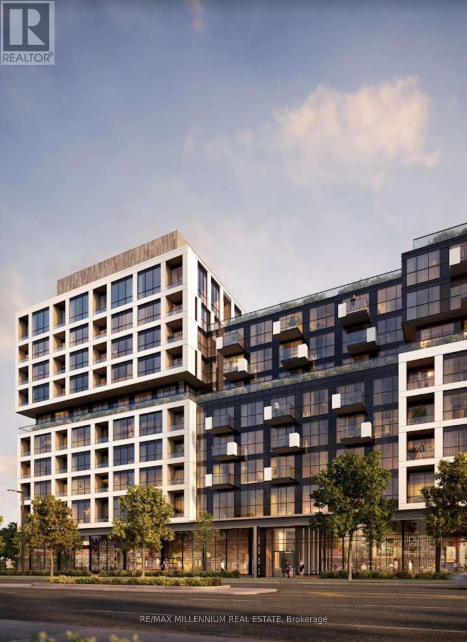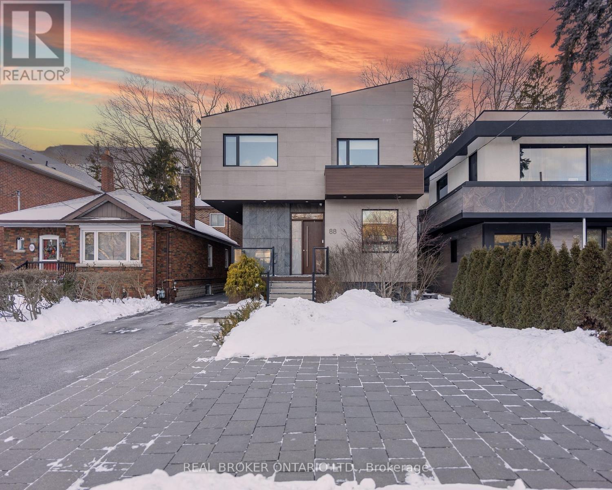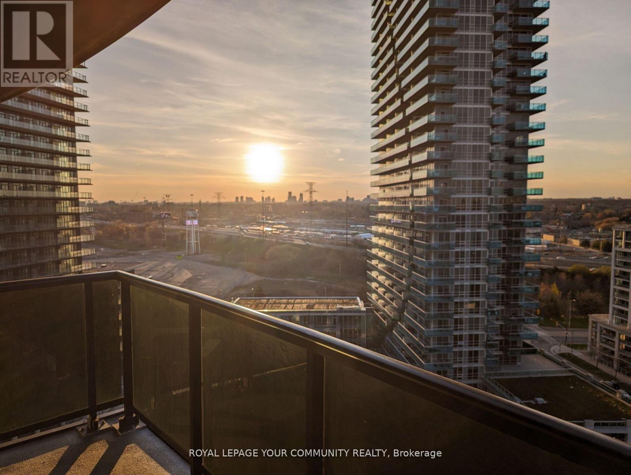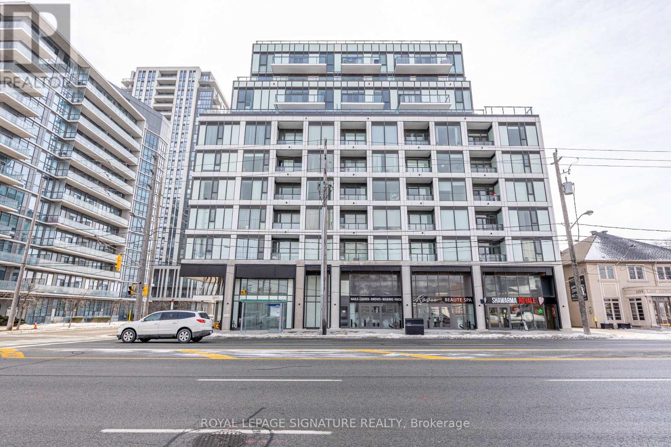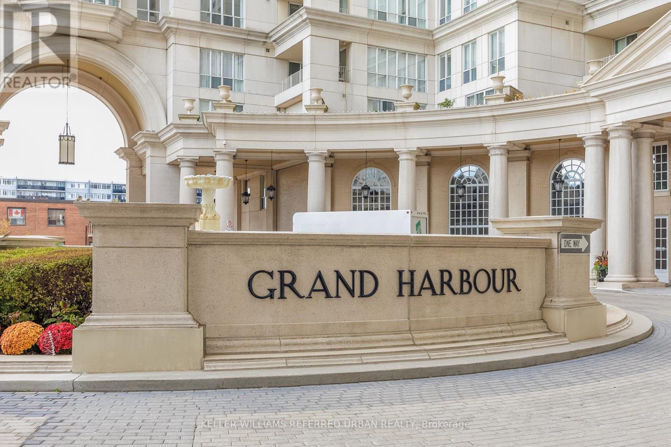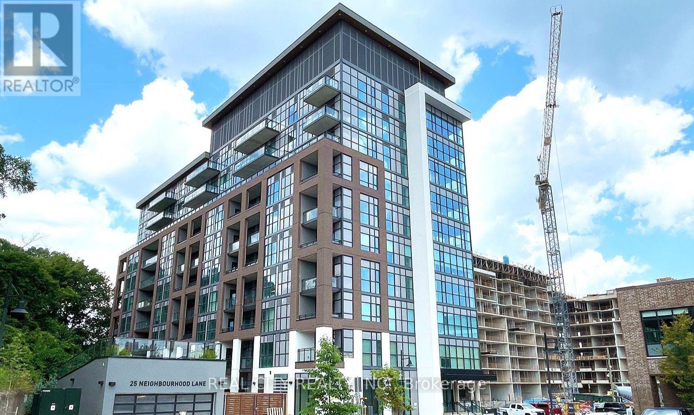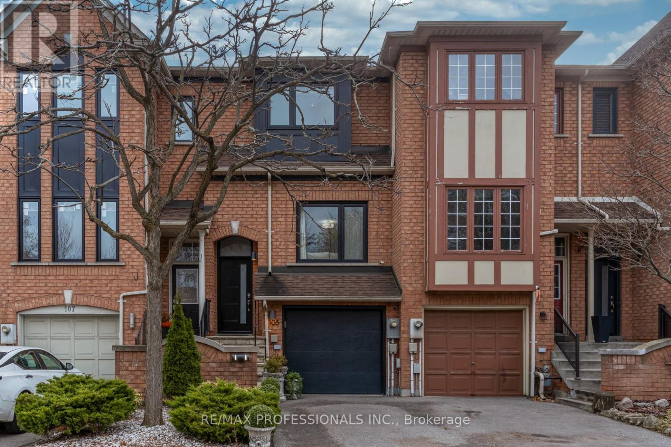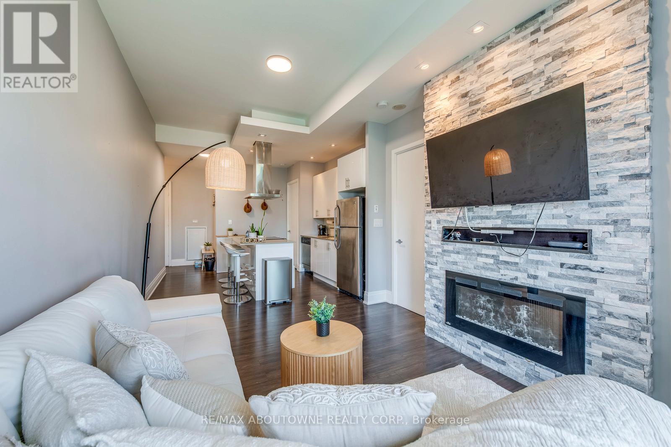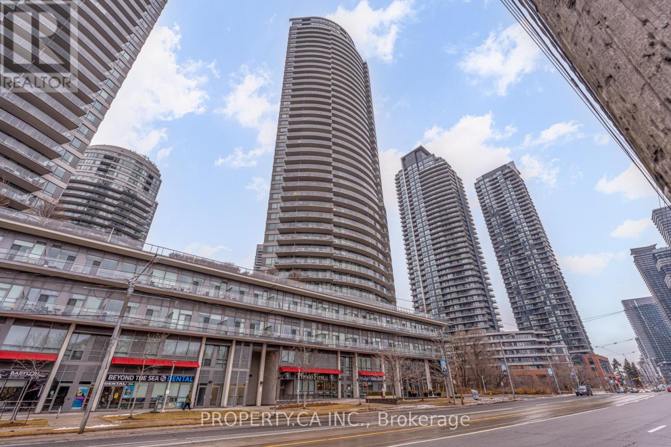Roxanne Swatogor, Sales Representative | roxanne@homeswithrox.com | 416.509.7499
1803 - 2212 Lake Shore Boulevard W
Toronto (Mimico), Ontario
Discover the joys of lakeside living at Toronto's Westlake condo village community in South Etobicoke! Situated on the desirable 18th floor, the suite offers the ideal balance of elevation and comfort - high enough to offer expansive views, yet low enough to enjoy reduced wind exposure and added day-to-day convenience. Flooded with natural light from floor-to-ceiling windows, offering breathtaking panoramic views of Lake Ontario and the Toronto skyline. The open-concept layout features 2 bedrooms and 2 bathrooms, complemented by 9 ceilings and a thoughtfully designed floor plan. The spacious entrance includes a generous double-sized closet and convenient ensuite laundry with a full-size washer and dryer. Past the foyer, the upgraded kitchen, is perfect for cooking and entertaining, equipped with stainless steel appliances, quartz countertops, and breakfast bar seating for three.The open concept dining and living room offer unparalleled views of the Lake and allow for a generous entertaining space. The second bedroom, currently utilized as a den, is spacious enough for a queen bed and offers ample storage. Amazing views continue into the large Primary suite, with a full size ensuite and walk-in closet round out the suite. As part of the Westlake Village complex, enjoy Club W - with over 30,000 sq. ft. of amenities, including a concierge, indoor pool, a fitness centre with squash & racquetball courts, yoga/pilates studio, a children's room, a theatre room, a games room, and much more! A village unto itself, the Westlake community has easy access to essential amenities, with Metro, Shoppers, LCBO, and more just an elevator ride away. Proximity to the Downtown core is a snap, with streetcars, buses, GO transit, and major highways, all at your doorstep. With two international airports less than 20 minutes away. It's a fantastic offering in the city! (id:51530)
1107 - 1787 St. Clair Avenue W
Toronto (Weston-Pellam Park), Ontario
Penthouse Bliss You Won't Want To Miss! Welcome To Suite 1107 At Scout Condos - A Stunning Penthouse Suite Offering 2 Bedrooms, 2 Full Bathrooms, And A Separate Room Den Ideal As A Third Bedroom Or Spacious Home Office. Spanning Just Shy Of 1,000 SF & Boasting A Desirable Split Floor Plan With An Open-Concept, Functional Layout, & High Ceilings. Modern Kitchen Complete With Stainless Steel Appliances & Granite Countertops. Did We Mention The Oversized, Private Balcony? Perfect For Entertaining Or Unwinding. Primary Bedroom Offers Double Closets & 3pc. Ensuite. 1 Parking And 1 Locker Included. Tenant To Pay Hydro & Water. Building Is Rich In Amenities: 24hr Concierge, State Of The Art Fitness Centre, Party Room, Rooftop Terrace w/ BBQ & Lounge Area, Pet Washing Station, & Much More. (id:51530)
97 Harbourview Crescent
Toronto (Mimico), Ontario
Executive townhome nestled in a quiet pocket of vibrant Mimico, offering the perfect blend of style, comfort, and walkable urban living. Filled with gorgeous natural sunlight throughout, this beautifully maintained 2+1 bedroom, 2 full bathroom home features a functional layout ideal for modern lifestyles. The main and upper floors showcase a bright living room with custom built-in cabinetry and shelving, an electric fireplace, and a walk-out to a stunning two-tiered deck with spiral staircase. The contemporary white kitchen offers stainless steel appliances, granite countertops, large windows, and convenient eat-in dining. Upstairs, the spacious primary bedroom features a large closet, complemented by a large second bedroom and a 4-piece bathroom with linen closet. The lower level provides excellent versatility with an office or additional bedroom featuring a custom sliding glass door and gas fireplace, a 3-piece bathroom, laundry room, storage, and walk-outs to both the backyard and garage. Enjoy a charming, low-maintenance backyard with multi-tiered decking, perfect for relaxing or entertaining. Private garage and driveway parking included. Located just steps to Humber Bay Shores Park, the Martin Goodman Trail, Humber Bay Butterfly Habitat, Manchester Park tennis courts, local restaurants, cafés, schools, TTC streetcar and bus routes, and Mimico GO Station with easy access downtown via the Lakeshore West line. A rare opportunity in one of South Etobicoke's most desirable waterfront communities. (id:51530)
1017 - 1007 The Queensway Avenue W
Toronto (Islington-City Centre West), Ontario
Welcome to this bright and modern high-floor 1-bedroom suite offering a spacious open-concept layout with 9-foot ceilings, floor-to-ceiling windows, and premium laminate flooring throughout.The sleek contemporary kitchen features stainless steel appliances and seamlessly connects to the combined living and dining area ideal for both everyday living and entertaining. In-suite washer and dryer included. Blinds to be installed by the landlord.Enjoy year-round comfort with central air conditioning, a private open balcony, and one locker conveniently located on the 8th floor. Situated at the highly sought-after intersection of Islington & The Queensway, directly across from Cineplex and just steps to transit, restaurants, cafés, and entertainment. Easy access to the Gardiner Expressway and major highways makes commuting a breeze. Residents and guests also enjoy a state-of-the-art 1Valet facial recognition smart access system for secure, keyless entry and enhanced convenience throughout the building. (id:51530)
88 South Kingsway Way
Toronto (High Park-Swansea), Ontario
Step into a sanctuary of modern luxury and impeccable design! This exquisite 4000+ sq ft contemporary masterpiece, crafted by David Peterson Architect Inc., offers a unique blend of functionality and elegance. Featuring 3+1 bedrooms, 4 baths, and a lush garden atrium, this home is a serene retreat in a private woodland setting with breathtaking seasonal views. Located just minutes from downtown, the airport, and Bloor West Village, this rare offering boasts top-of-the-line finishes, including natural maple and Statuario accents throughout. Enjoy the convenience of Samsung and Bosch appliances, a custom sauna, a swim spa, an EV charger, and a separate suite perfect for in-laws or nannies. This freshly painted home truly offers a luxurious retreat for all members of the family! Photos shown are home partly furnished and virtually staged. (id:51530)
1509 - 80 Marine Parade Drive
Toronto (Mimico), Ontario
Don't miss this bright and spacious Waterscape condo! Enjoy a gorgeous view of the Toronto cityscape and Lake Ontario from the unit. Humber Bay Location. Close to TTC, Waterfront Trails, Gardener Expressway. Laminate flooring throughout. Amenities included: Gym, Rooftop Deck, Outdoor Patio, Indoor Pool, Party Room, Car Wash, Jacuzzi, Guest Suites, Media Room, Recreation Room, Meeting Room, Games Room, Visitor Parking and More! (id:51530)
610 - 1195 The Queensway
Toronto (Islington-City Centre West), Ontario
Step into modern urban living at 1195 The Queensway, Unit 610-a bright and stylish 1-bedroom, 1-bath suite offering comfort, convenience,and a sleek contemporary design.This thoughtfully planned unit features an open-concept layout, large windows that fill the space with natural light, and modern finishes throughout. The streamlined kitchen includes full-sized stainless steel appliances, quartz countertops, and ample cabinet storage, perfect for everyday cooking or hosting guests.The spacious bedroom provides a calm retreat with generous closet space, while the well-appointed bathroom offers clean, modern touches.With one locker included, you'll have plenty of extra storage to keep everything organized.Located in a vibrant and fast-growing neighbourhood, you're just steps from restaurants, shopping, transit, groceries, and easy access to the Gardiner and Hwy 427. This unit was previously leased and has been exceptionally maintained-ideal for professionals, students, or anyone seeking a stylish, move-in-ready space in a prime location.Experience comfort, convenience, and contemporary living, all at Unit 610. Don't miss your chance to own this gem at The Tailor! (id:51530)
906 - 2287 Lake Shore Boulevard
Toronto (Mimico), Ontario
Welcome to your lakeside oasis! This bright, open-concept one-bedroom suite in the renowned Grand Harbour Condominiums (Tower C) blends modern comfort with timeless elegance. Thoughtfully designed for easy living, the layout offers open spaces for relaxing and dining, complemented by floor-to-ceiling windows that fill the home with natural light. There has been thoughtful updates including a $30,000 renovation (2018) featuring a step-in accessible tub, full repaint, and new flooring throughout, as well as new doors in front hall closet. Enjoy the convenience of in-suite laundry, underground parking, and a locker -- all included. At Grand Harbour, you'll experience resort-style amenities: 24-hour concierge, indoor pool, sauna, whirlpool, fitness centre, squash court, party room, guest suites, visitor parking, bike storage, and even a wine locker. Maintenance fees include all utilities-heat, hydro, water, and cable-making this a truly worry-free lifestyle. Located in the sought-after Humber Bay Shores / Mimico Bay community, this home offers the perfect balance of waterfront serenity and city convenience. Stroll along the scenic lakeside trails and boardwalk, explore nearby cafés and restaurants, or enjoy quick access to transit and the Gardiner Expressway for an easy commute downtown or to the airport. Whether you're a first-time buyer starting your real estate journey or a downsizer seeking simplicity without compromise, this suite delivers comfort, community, and lasting value. Take a look at our walk-through video and imagine yourself living here-where every day feels like a lakeside getaway. (id:51530)
303 - 25 Neighbourhood Lane
Toronto (Stonegate-Queensway), Ontario
Welcome to the highly sought-after Queensview - Backyard Condos development by Vandyk Properties. This beautifully appointed "Retreat" model offers a modern 2+1 bedroom layout with over 900 sq. ft. of living space plus a 136 sq. ft. terrace. Featuring laminate flooring, stainless steel appliances, Caesarstone countertops, valance lighting, a stylish backsplash, and an open-concept design, this bright unit is filled with abundant natural light. A must-see home that blends comfort, style, and functionality. (id:51530)
105 Harbourview Crescent
Toronto (Mimico), Ontario
Welcome to 105 Harbourview Crescent - a beautifully renovated, maintenance-free executive freehold townhome in the highly sought-after Harbour Village community of Humber Bay Shores. Offering 4 bedrooms, 4 bathrooms, and multiple flexible living areas, this home delivers a perfect blend of contemporary design, comfort, and urban convenience. The bright open-concept main floor features engineered hardwood, pot lights, and a stunning custom kitchen with quartz counters, premium stainless-steel appliances, and a walkout to a private, fully fenced deck-ideal for morning coffee or summer entertaining. A rare ground-level in-law or nanny suite with its own kitchen island, gorgeous ensuite bath w/ heated floors, laundry, and separate entrance adds incredible versatility for extended family or potential rental income. The luxurious primary retreat includes a spa-inspired ensuite with a soaker tub, rainfall shower, and generous closet space. Additional upgrades throughout include new windows and doors, modern bathrooms with European tile, updated plumbing and electrical, smart home features, noise insulation, floating stairs, and a sealed garage floor with built-in storage. Outdoor living is effortless with three decks, landscaped grounds, and low-maintenance exterior updates from front to back. Located just steps from the lake, scenic waterfront trails, parks, tennis courts, schools, and trendy restaurants and coffee shops. Enjoy unbeatable transit options including the Mimico GO, 24-hour streetcar, TTC buses to Old Mill and Royal York subway stations, and quick access to the Gardiner and QEW-putting downtown Toronto only minutes away. This exceptional move-in-ready home offers the perfect balance of style, function, and lifestyle in one of Toronto's most vibrant waterfront communities. (id:51530)
2524 - 165 Legion Road N
Toronto (Mimico), Ontario
Stylish Corner Suite with City & Lake Views in Prime Mimico. This beautifully appointed 2-bedroom, 2-bathroom corner suite offers luxurious living in one of Mimicos most desirable condo communities. With approximately 800 square feet of thoughtfully designed space, this sun-filled unit boasts sweeping views of both the city skyline and Lake Ontario. Soaring 9-foot ceilings and expansive windows flood the open-concept living and dining area with natural light, while a modern stone feature wall with electric fireplace adds warmth and character. The contemporary kitchen features quartz countertops, stainless steel appliances, a sleek range hood, pot lights, and ample cabinetry perfect for both everyday cooking and entertaining. Enjoy two walkouts to a large private balcony where you can relax with morning coffee or take in the evening sunsets. The smart split-bedroom layout ensures privacy, making it ideal for professionals, small families, or shared living. The primary suite includes a walk-in closet with custom built-in organizers and a private ensuite with glass shower. A second full bathroom with tub offers added functionality and style. Extras include 1 underground parking space and locker. Residents have access to premium amenities including indoor and outdoor pools, a full gym, sauna, theatre room, BBQ terrace, party room, and 24-hour concierge. Unbeatable location with easy access to the QEW, Mimico GO Station, TTC, shopping, lakeside trails, and downtown Toronto. Turnkey and move-in ready, this is your chance to live or invest in one of Torontos fastest-growing waterfront neighbourhoods. (id:51530)
903 - 2230 Lake Shore Boulevard W
Toronto (Mimico), Ontario
Discover elevated lakeside living at the highly sought-after Beyond the Sea Star Tower. This functional one-bedroom layout features floor-to-ceiling windows offering an abundance of natural light and a quiet west-facing exposure. The oversized kitchen has a centre island, bar seating, quartz countertops, and stainless steel appliances. The generously sized bedroom includes wall-to-wall windows with clear ravine views and a full-length double closet with sliding doors. A spacious four-piece bathroom, ensuite laundry, and large balcony provide comfortable everyday living. One parking space and one locker are included to make this home the full package. Residents enjoy five-star, resort-style amenities including 24-hour concierge, fitness centre, indoor pool, hot tub, sauna, party room, meeting rooms, theatre, and an on site property manager. Ideal location steps to Metro, Shoppers Drug Mart, restaurants along Marine Parade Drive, waterfront trails, TTC at the door, and easy driving access to major highways. An exciting offering in a highly desirable waterfront community. (id:51530)

