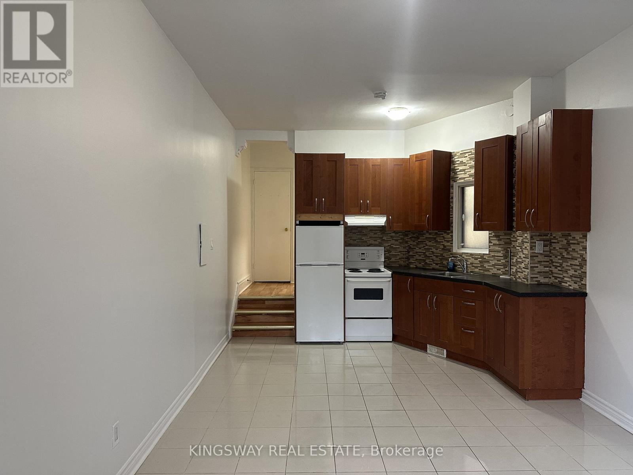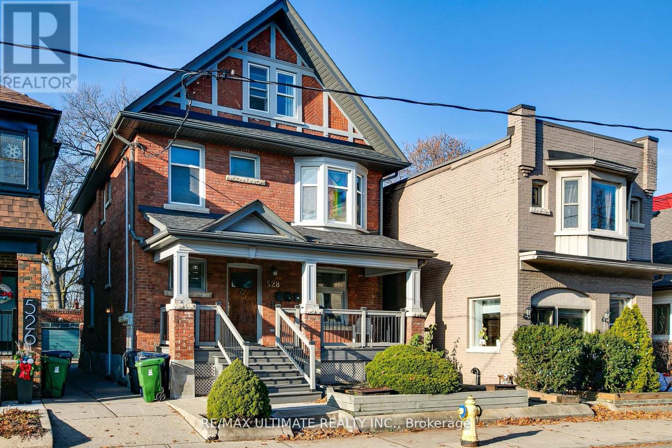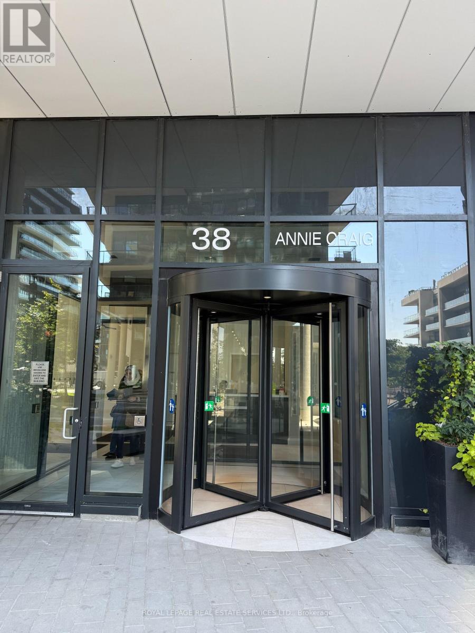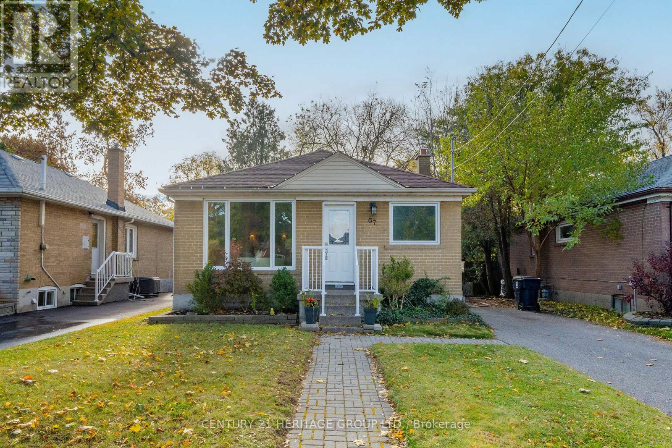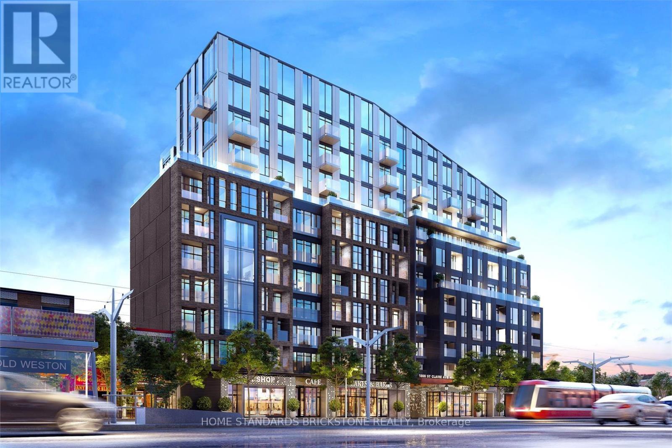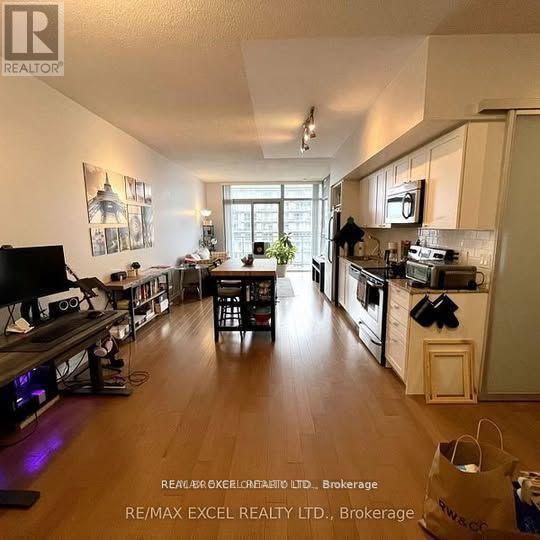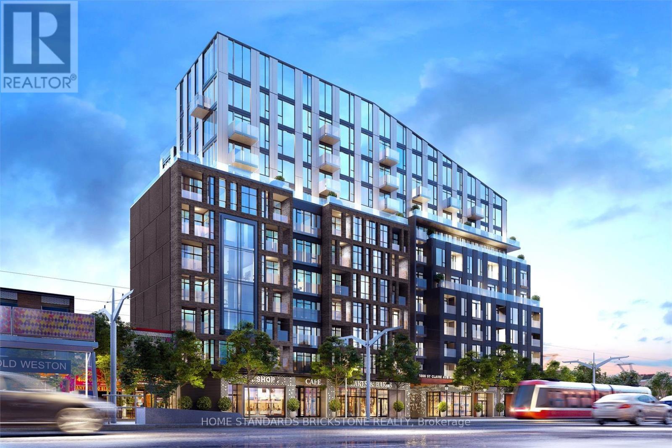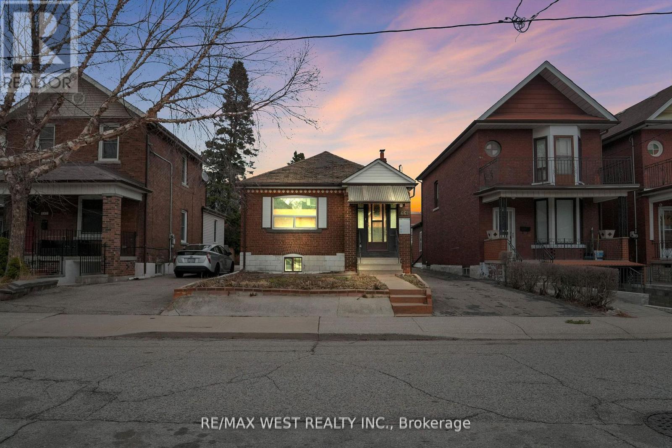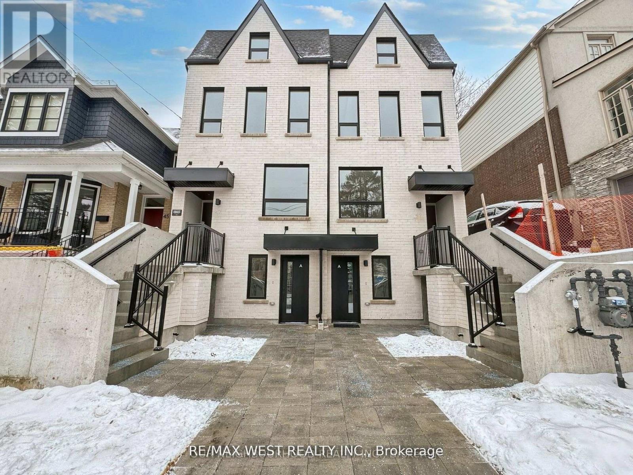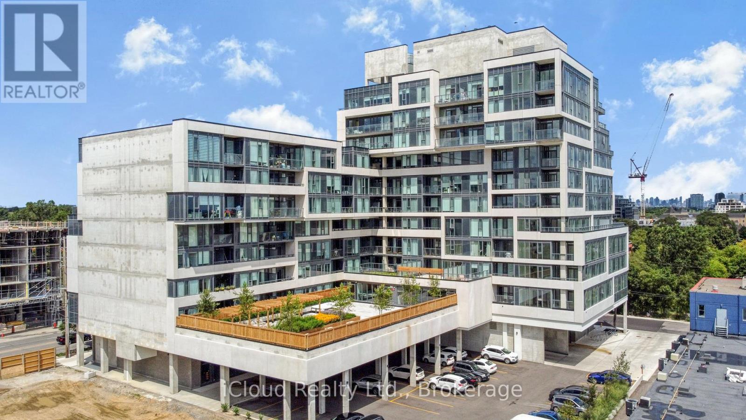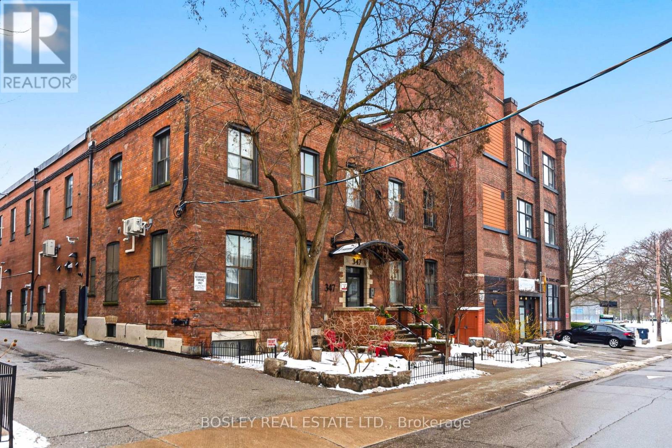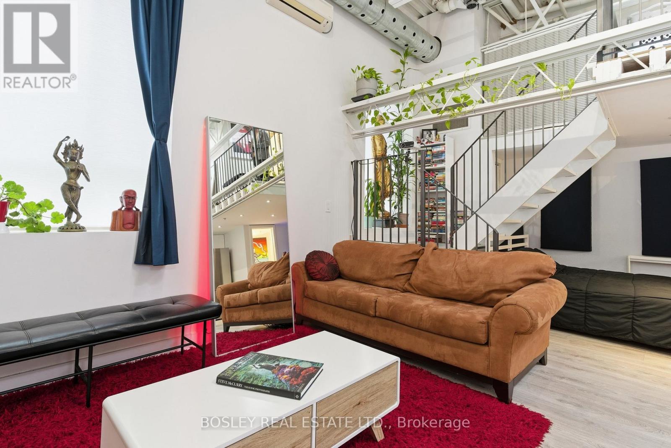Roxanne Swatogor, Sales Representative | roxanne@homeswithrox.com | 416.509.7499
2b - 1504 Queen Street W
Toronto (Roncesvalles), Ontario
Charming second-floor apartment on Queen St West with tall ceilings, a spacious bedroom with a large window, and an open-concept kitchen, living, and dining area. Ideally situated in a central location with excellent transit access for an easy downtown commute. Available for immediate occupancy. Schedule a viewing today. (id:51530)
Unit 1 - 528 Runnymede Road
Toronto (Runnymede-Bloor West Village), Ontario
Renovated main-floor two-bedroom apartment located in the sought-after neighbourhood of Runnymede and Bloor West Village, set within a well-maintained four-unit detached home with completely separate and private entrances. This bright and updated unit features new flooring, new trim, fresh paint, updated light fixtures, and a brand-new four-piece bathroom, along with a functional layout ideal for everyday living. Enjoy exclusive use of a large backyard, public transit right outside your door, and close proximity to the Bloor subway line, shops, cafés, and restaurants. The unit is vacant with a flexible move-in date and includes all utilities except hydro. Coin-operated shared laundry is available onsite with a new washer and dryer. One parking space is included in the lease, with the option to rent a second surface parking space for an additional $100 per month. (id:51530)
2703 - 38 Annie Craig Drive
Toronto (Mimico), Ontario
Never Lived In! Welcome To This Brand New And Spacious 1+Den Suite At Water's Edge, Ideally Situated AlongToronto's Vibrant Waterfront. Bathed In Natural Light, This South-East Facing Residence Captures BreathtakingPanoramic Views Of Lake Ontario, The CN Tower, And The Downtown Skyline. Boasting One Of The Building'sLargest 1+Den Layouts (628 Sq.Ft.), The Thoughtful Floor Plan Offers A Versatile Den-Perfect As A Home OfficeOr Nursery-Along With A Stylish Jack & Jill Washroom Providing Access From Both The Den And PrimaryBedroom.Expansive Floor-To-Ceiling Windows Frame The Lakefront Scenery, While A Walk-Out To The Private BalconyCreates The Perfect Spot To Soak In The Sunshine And Views All Day Long. The Modern Kitchen ShowcasesSleek Finishes And Stainless Steel Appliances, Seamlessly Blending Style With Functionality.Just Steps To Waterfront Trails, TTC, Cozy Cafés, Restaurants, Grocery Stores, Banks, And Boutique Shops. QuickAccess To Downtown Toronto, Mimico GO, Major Highways (Gardiner, QEW, Hwy 427), Pearson Airport, AndPopular Shopping Destinations. Amenities To Be Completed By Builder. (id:51530)
67 Savona Drive
Toronto (Alderwood), Ontario
Do not miss This Georgios Detached Bungalow with a large 40x126 feet lot in charming Alderwood that offers the perfect blend of comfort, functionality, and space for the modern family. Open concept kitchen with large combined living/dining room. Close to Sherway Gardens, Mall, Plaza, parks, trails ,library, GO Station,427, Qew, Schools, Shops and convenience stores. A fully finished basement with Recreational area with 3pc bathroom and a Den/Bed. This home combines comfort, space, and a prime location for families to live together with ease. Brand new stainless steel fridge, Freshly painted in natural colors the whole house. scenic back yard with mature trees, patio with fire pit and two shed. Newer Vinyl windows and Roof Re-shingled on(2021) (id:51530)
413 - 1808 St Clair Avenue
Toronto (Weston-Pellam Park), Ontario
South/East Facing Condo In The Heart Of Carelton Village. 9' Exposed Concrete Ceiling, The primary suite has its own ensuite, and the second bedroom (with full closet + sliding doors) easily flexes as a home office or guest retreat. Located On St. Clair Streetcar Line, Minutes To Little Italy, High Park, GO UP Express And Convenient Access Downtown. Rooftop Garden With Amazing City Views. Meeting Room, Games Room And Pet Spa Included. (id:51530)
2515 - 105 The Queensway Avenue
Toronto (High Park-Swansea), Ontario
Discover elevated city living in this beautifully designed 1-bedroom + den condo in downtown Toronto. Featuring a bright open-concept layout, 9-foot ceilings, and floor-to-ceiling windows that flood the space with natural light and showcase stunning city views. Enjoy a generous private balcony, granite countertops, and modern stainless steel appliances, perfect for both everyday living and entertaining. Residents have access to premium amenities including an indoor/outdoor pool, fully equipped fitness centre, tennis court, and 24-hour concierge service. Ideally located just steps to TTC transit, Lakeshore, High Park, scenic bike trails, and the shops and restaurants of Bloor West Village. Zipcar access conveniently nearby.An exceptional opportunity to live in one of Toronto's most desirable neighbourhoods - don't miss it. (id:51530)
413 - 1808 St Clair Avenue W
Toronto (Weston-Pellam Park), Ontario
South/East Facing Condo In The Heart Of Carelton Village. 9' Exposed Concrete Ceiling, The primary suite has its own ensuite, and the second bedroom (with full closet + sliding doors) easily flexes as a home office or guest retreat. Located On St. Clair Streetcar Line, Minutes To Little Italy, High Park, GO UP Express And Convenient Access Downtown. Rooftop Garden With Amazing City Views. Meeting Room, Games Room And Pet Spa Included. (id:51530)
661 Beresford Avenue
Toronto (Runnymede-Bloor West Village), Ontario
Exceptional opportunity in prime Junction! Spacious bungalow, great for handy end user or renovator/investor. Rare oversized lot with opportunity to build multiplex, or possibly build 2 homes as there are several 15-16 ft frontage lots on the street. Solid brick bungalow on 32' x 154' lot, offering rare oversized frontage and depth, along with a private driveway and a detached two-car garage. Ideal for investors or first-time home buyers, this 2+1 bedroom, 2-bathroom home features an open-concept living and dining area w/hardwood flooring. Rental potential for basement w/separate side entrance. Large fenced in private backyard. House in overall good clean shape with tons of potential for handy end user!! Seller has quality Drawings avail for 4 plex and 5 plex if needed. (id:51530)
49 Morningside Avenue
Toronto (High Park-Swansea), Ontario
Stunning legal triplex in sought-after High Park Swansea! Featuring 4+2 bedrooms, 6 bathrooms, custom quartz kitchens, hardwood floors, and stainless steel appliances. Ideal for large families, multi-gen living, or investors. Upper unit is currently leased for $3,500/month, the main floor unit is leased for $3,000/month and basement is rented for $1890/month covering the majority of your mortgage. Total monthly rent $8390/month with a yearly income of $100,680 with a 4.31 cap rate. Easily used as a single-family home or live in one unit and rent the others once when any tenant vacates in the future. The fully finished above ground lower level includes a separate entrance, kitchen, 2 bedrooms, and a full bath perfect as an in-law suite or rental. Rare income property in a high-demand, low-supply pocket near Rennie Park. All units are separately metered for gas and hydro, water split at 33% per unit. (id:51530)
519 - 859 The Queensway
Toronto (Stonegate-Queensway), Ontario
Welcome to this beautiful, spacious, bright, and freshly painted 1 Bedroom + Den condo offering one of the most practical and desirable 1+1 layouts in the building, complete with parking and a locker. The well-proportioned den can easily be used as a second bedroom, home office, or nursery, making this suite feel like a junior 2-bedroom and ideal for a variety of lifestyles. Located in a boutique-style building, this residence provides a quieter, more refined living experience compared to high-density high-rises, with a family-friendly and professional atmosphere throughout. The thoughtfully designed open-concept layout maximizes space and natural light, creating a warm and functional living environment. Residents enjoy excellent amenities including a fully equipped gym, party room, games room, and a large landscaped garden terrace, perfect for relaxing or entertaining. Minutes to the QEW and Highway 427, steps to Sherway Gardens Mall, and with most major areas of the GTA accessible within a 30-minute drive, this condo offers an exceptional combination of layout, comfort, and connectivity, making it an outstanding opportunity for both end-users and investors. (id:51530)
209 - 347 Sorauren Avenue
Toronto (Roncesvalles), Ontario
Welcome to the Sorauren Lofts a true LIVE/WORK community. This authentic brick and beam hard Loft highlights 15 foot ceilings, skylights, large windows, heavy pipes and ductwork, ductless A/C and exposed wood-slat ceilings and a steel framed mezzanine, 2 washrooms, ductless A/C and new flooring. Storage Locker is 8 feet long x 4 feet wide and 6 feet high and a surface parking spot accessible from the rear of the building. There are many Transit options a short walk from the building including TTC Streetcar services, Dundas West Subway station, The Up Express and Go Train services. (id:51530)
209 - 347 Sorauren Avenue
Toronto (Roncesvalles), Ontario
Welcome to the Sorauren Lofts a true LIVE/WORK community. This authentic brick and beam hard Loft highlights 15 foot ceilings, skylights, large windows, heavy pipes and ductwork, ductless A/C and exposed wood-slat ceilings and a steel framed mezzanine with a 4 piece bathroom and laundry (unfortunately not enough room for a bed). With recent renovations that include 2 updated bathrooms, a renovated kitchen and new flooring. Adjacent to Sorauren Park where you can find a off leash dog park, farmer's market, tennis courts, baseball diamond and so much more like the summer movie nights and the future home if the Wabash community Centre. There are many Transit options a short walk from the building including TTC Streetcar services, Dundas West Subway station, The Up Express and Go Train services. (id:51530)

