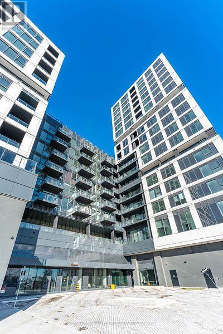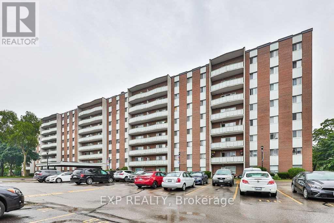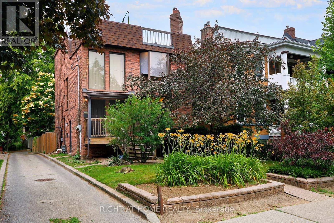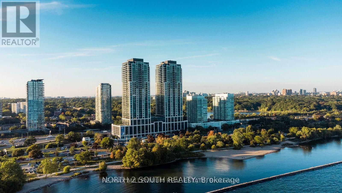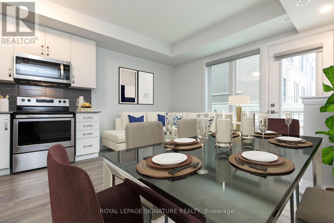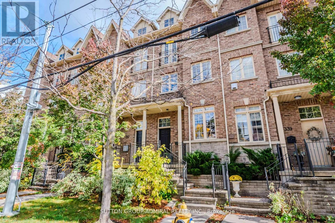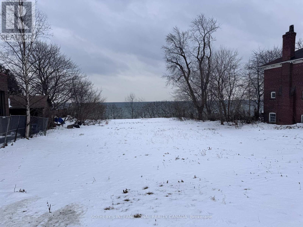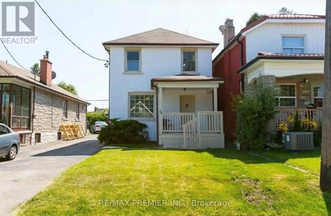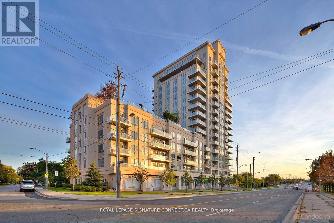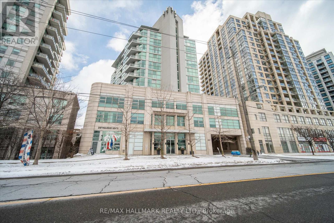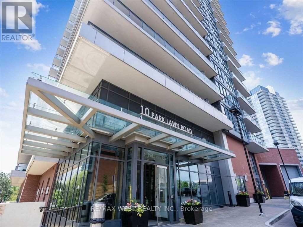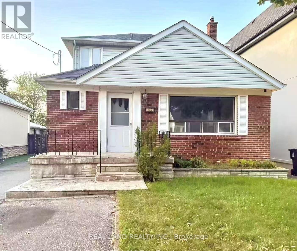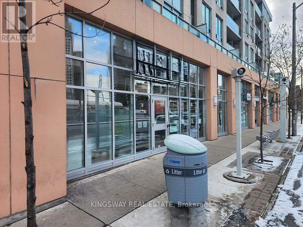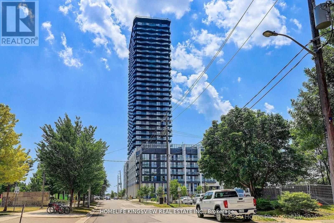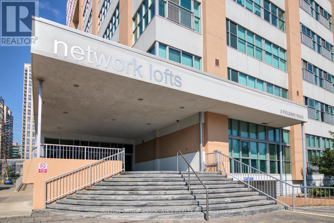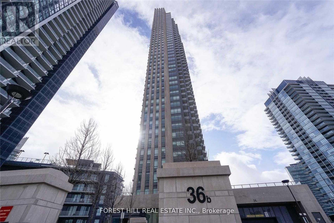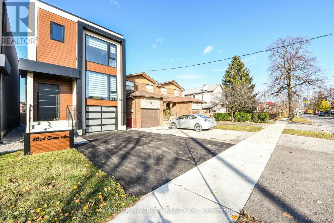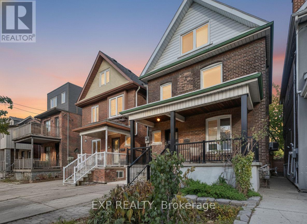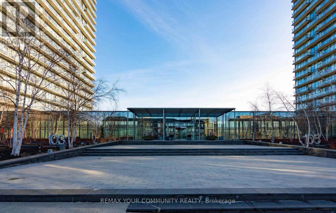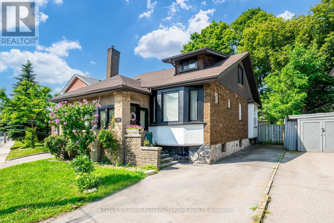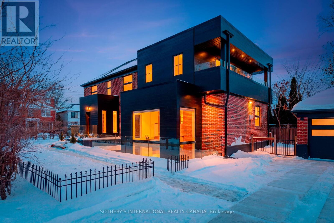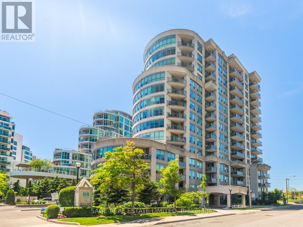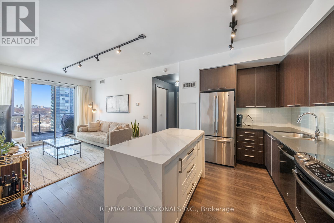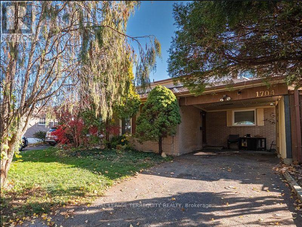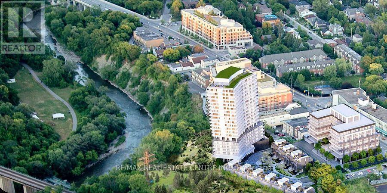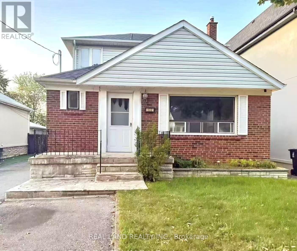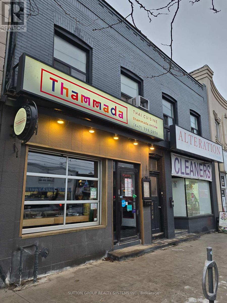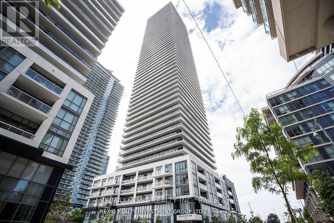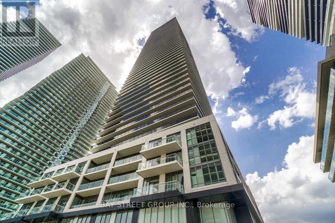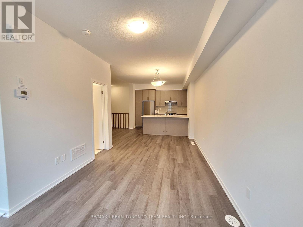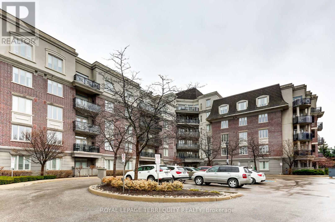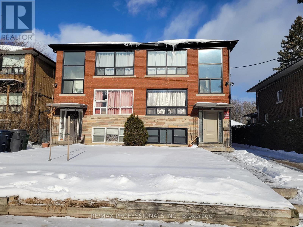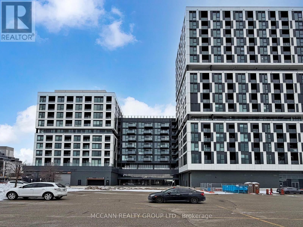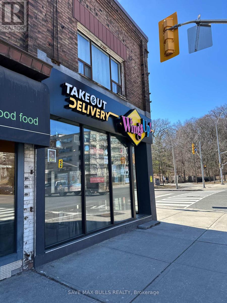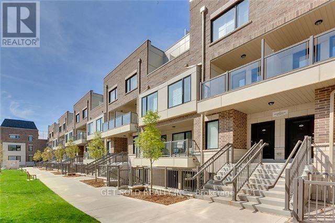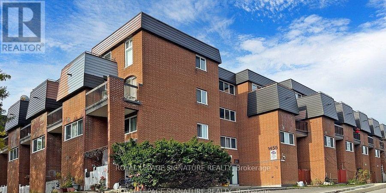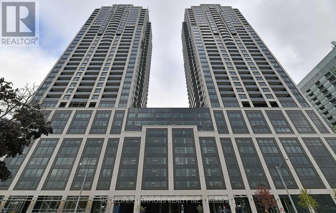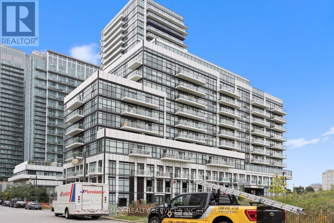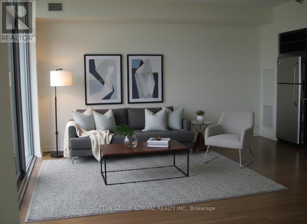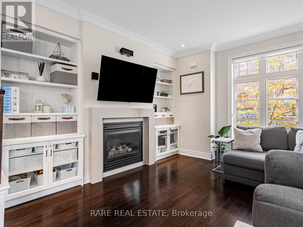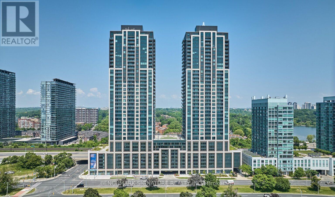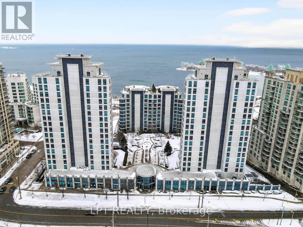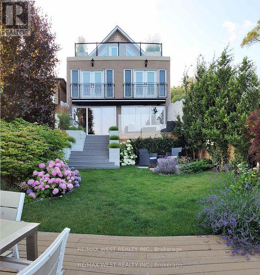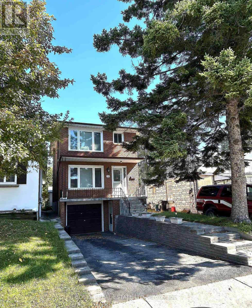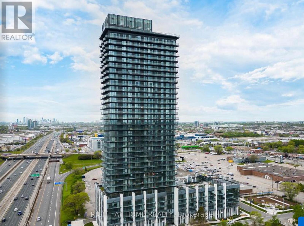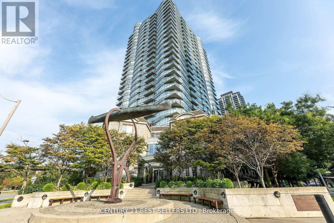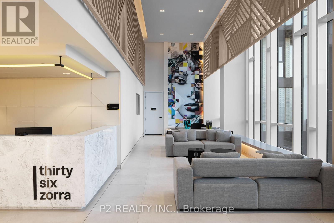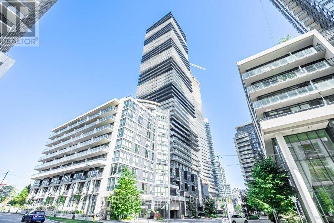Roxanne Swatogor, Sales Representative | roxanne@homeswithrox.com | 416.509.7499
1025 - 1007 The Queensway
Toronto (Islington-City Centre West), Ontario
If you want to live modern living, step into this bright and inviting 1+Den suite. Enjoy brand-new, never-used appliances, ensuite laundry, sleek finishes, and abundant natural light. Beyond your suite, this building has an impressive range of amenities to elevate your lifestyle, including a kids' playroom, a modern co-working space, a fully equipped gym, and a calming yoga studio. (id:51530)
208 - 1660 Bloor Street
Mississauga (Applewood), Ontario
Beautiful, very spacious and renovated 3-bedroom condo in a very quiet, clean and well managed building. Move in condition, updated kitchen and bathroom, large balcony, great location, right at theMississauga/Toronto border, bus at the door, 1 bus to subway. Close to Square One, schools and parks.Offers are welcome anytime, flexible closing, very clean unit, ready for the new owners. 1 outside parking and 1 exclusive use locker (id:51530)
B - 164 Quebec Avenue
Toronto (High Park North), Ontario
Located in the highly sought-after High Park neighbourhood, a beautiful and spacious 3 Bedroom 2 Bathroom suite spread over two floors in this amazing Triplex. Located on the 2nd & 3rd floors, this unit features an open concept living and dining space, Eat-In kitchen with ample cupboard space, private in-suite laundry, and sunny Rooftop Patio! 1 Parking Space included in a shared detached garage. Tenants are responsible for gas and hydro - with water included. Shared Fenced-In Backyard. A charming space nestled in one of Toronto's best communities and a very family friend neighbourhood. Close to amazing restaurants, shops, schools and public transit. Welcome Home to 164 Quebec Ave. (id:51530)
3205 - 1928 Lakeshore Boulevard
Toronto (High Park-Swansea), Ontario
Stunning 2+1 bedroom, 2 bath suite at Mirabella Luxury Condos, offering unobstructed views of Lake Ontario, the CN Tower, Downtown Toronto, and High Park. This spacious, brand-new condo features high-end finishes, upgraded curtains, modern ceiling lights, and an expansive balcony perfect for enjoying breathtaking sunrises. Enjoy resort-style amenities including an indoor pool with lake views, fitness centre overlooking High Park, rooftop terrace, party room, and 24-hour concierge, plus the convenience of 1 parking space and 1 locker. Ideally located just steps to the lake, Humber Bay trails, shopping, dining, and transit, with quick access to the Gardiner, QEW, Hwy 427, Mimico GO, and Pearson Airport. This is lakeside luxury living at its finest (id:51530)
15 - 3580 Lake Shore Boulevard W
Toronto (Long Branch), Ontario
A Beautiful And Bright New 1 Bedroom In The Most Exciting Part Of Lake Shore West. This Is A North & South Facing Unit That Offers Great Privacy, But Also Centrally Located To Provide For Public Transit Or Easy Access To Major Highways. Whether You Want To Take The Transit Or Drive To Work, Or Just Walk To Your Favourite Restaurant It Is All There. The Bristol Lay Out Offers A Generous Space With An Open Concept. Full Size Appliances, Windows covering included, Hot Water tank on demand & Balcony. (id:51530)
341 Royal York Road
Toronto (Mimico), Ontario
Welcome to 341 Royal York Rd - a beautifully updated gem in the heart of South Etobicoke!Thischarming, move-in-ready home seamlessly blends timeless character with modern luxury. Featuring9-ft ceilings on the main floor and a newly renovated kitchen (2022) with sleek finishes,custom cabinetry, and stainless-steel appliances, it's the perfect space for cooking,entertaining, and gathering with family. The new pot lights (2022) on the main, second, and third floors illuminate every space with a warm, modern glow, enhancing the home's bright and inviting atmosphere. The open-concept layout flows effortlessly through the living and diningareas to a private outdoor deck with walkout from the kitchen - an outdoor oasis ideal for relaxing, hosting, or enjoying summer BBQs. Upstairs, discover a renovated main bathroom(2025), new hardwood floors (2022), and a luxurious upgraded ensuite (2025) - a spa-inspired retreat complemented by a gas fireplace in the primary bedroom, perfect for cozy evenings. The finished basement adds valuable living space with new laminate floors (2022) - ideal for are creation room, office, or guest suite, complete with walkout access to a large two-car garage. Located just minutes from Mimico GO Station, Royal York subway, top-rated schools,parks, cafes, Sanremo Bakery, and Lake Ontario's waterfront trails, this home offers the perfect blend of urban convenience and suburban tranquility. With its elegant finishes,efficient upgrades, and prime location, it delivers style, comfort, and value in one of Etobicoke's most desirable neighborhoods. Whether you're a growing family, a professional couple, or an investor seeking a turnkey opportunity, this stunning home truly checks every box. Don't miss your chance to make 341 Royal York Rd your next address - where modern comfort meets timeless charm! (id:51530)
2685 Lake Shore Boulevard W
Toronto (Mimico), Ontario
A rare waterfront assemblage on Lake Ontario: 2679 & 2685 Lake Shore Blvd W-offered for land value and future redevelopment. Set along Toronto's coveted south shoreline, this site captures sweeping, unobstructed south-facing water views and a striking nighttime skyline of the downtown core. Positioned within an established, amenity-rich lakeshore neighbourhood with strong rental fundamentals, the property presents an exceptional canvas for developers seeking a mid-rise, multi-family vision-purpose-built rental being a highly compelling end use. Imagine residents stepping out to the waterfront, trails, and parks, with seamless connectivity to the city via the Lake Shore corridor and convenient access to transit, commuter routes, and everyday essentials. 2679 includes an existing house (currently tenanted) to be delivered with vacant possession, offering flexibility while you complete planning and approvals. Opportunities to secure meaningful waterfront presence with iconic views and redevelopment scale are increasingly scarce-this is your chance to create a landmark address on the lake. Buyer to conduct their own due diligence regarding zoning, planning, and all development potential. Land sale; property sold in "as is, where is" condition. (id:51530)
2 - 34 Brownville Avenue
Toronto (Mount Dennis), Ontario
This Bright Spacious Apartment Boasts Large Windows And High Ceilings. The East In Kitchen Has A Lot Of Counter Cross Town LRT Space And Walks Out To A Large Private Deck. Large Renovated Bathroom. Walking Distance To New And Up And Ttc. Centrally Located For Easy Access To Downtown And 400 And 401. Great Unit, Walking Distance To Shops And Amenities (id:51530)
207 - 3865 Lake Shore Boulevard W
Toronto (Long Branch), Ontario
Experience refined lakeside living at the prestigious Aquaview Condos, perfectly situated at 3865 Lake Shore Blvd W. This impressively spacious 678-square-foot one-bedroom plus den suite features a bright north-facing orientation, providing a serene and consistent flow of natural light throughout the day. The thoughtfully designed layout includes a large, versatile den that is ideal for a dedicated home office or guest space. The heart of the home is the open-concept kitchen, which boasts a functional breakfast bar perfect for casual dining and entertaining, seamlessly transitioning into the generous living and dining areas.Residents of this highly sought-after building enjoy an unparalleled lifestyle just steps from the scenic waterfront trails, local parks, and the Long Branch GO Station for effortless commuting to the downtown core. This suite comes fully equipped with the essential convenience of a dedicated parking spot and a storage locker. Beyond the unit, Aquaview offers premium amenities including a 24-hour concierge, a fitness center, and a stunning rooftop terrace with panoramic views of the city skyline and Lake Ontario. Combining the tranquility of the lakeside with modern urban convenience, this residence is an ideal choice for those seeking a spacious and connected home. (id:51530)
801 - 2067 Lake Shore Boulevard W
Toronto (Mimico), Ontario
Located at 2067 Lake Shore Blvd W, the Lakeside Place (formerly known as the Players Club) is a boutique-style gem in the heart of Toronto's vibrant Humber Bay Shores. Experience the perfect blend of urban convenience and tranquil waterfront living. This rarely offered 1-bedroom suite offers an incredible opportunity for young professionals, downsizers, or savvy investors to own in one of Toronto's most picturesque neighborhoods. Floor-to-ceiling windows and an open-concept layout designed to maximize natural light. Step outside and you are seconds away from the Martin Goodman Trail. Whether you're a cyclist, a runner, or a dog lover, the waterfront parks and the iconic Humber Bay Arch Bridge are your new backyard. (id:51530)
308 - 10 Park Lawn Road
Toronto (Mimico), Ontario
Sun filled, spacious & modern 1 bedroom + den with parking, locker & a huge balcony overlooking trees & the Mimico Creek. One of the best 1+1 floor plans and arguable one of the best views! Open concept kitchen with full size stainless steel appliances. 9Ft ceilings. Hardwood floors. Spacious living & dining room and walk out to huge balcony. Good size primary bedroom with walk-In closet. The den is very spacious & it is separate room (currently used as a dining room). State Of The Art Amenities: Club Encore Sky Lounge & Fitness Centre & BBQ Patio with Outdoor Pool. 24hr concierge & visitor parking. Heating & Water are included in rent. Tenant pays for Hydro. Metro supermarket, Shopper Drug Mart, Banks, LCBO right at your doorstep. Walk to Humber Bay, Waterfront/lake and Waterfront Trail. (id:51530)
132 Edgecroft Road
Toronto (Stonegate-Queensway), Ontario
Large, Renovated And Extremely Charming 5 Bdrm,2nd Flr Office, Detached Back Split In Norseman Heights.Huge Fully Fenced Lot W/Large Detached Garage. Ready To Move In! Finished Open Concept Bsmt W/2 Separate Entrances. Private 4 Car Driveway. Many New Homes Being Built On The Street & In The Area.Highly Ranked School District & Central Location Close To Restaurants, Shopping Malls, Theatres, Parks And Community Centre. Mins To Subway, Ttc, Downtown & Pearson. Fridge,Stove,Dishwasher,Washer & Dryer,Electric Light Fixtures,Gas Furnace,Cac, Hwt (Rental).Endless Possibilities To Use. @ Separate Entrances To Basement, Can Be Converted To 2 Units. Absolutely Great Value For The Space And Location. (id:51530)
7 - 3391 Bloor Street W
Toronto (Islington-City Centre West), Ontario
Contemporary, Upscale Ground-floor Commercial Space! A rare opportunity to secure a modern, turnkey street-level space in one of Etobicoke's most connected and rapidly growing urban hubs. Calling OPTHAMOLOGISTS and OPTOMETRISTS. This location is ideal for practitioners looking to join or establish a fully integrated vision center. The space supports diagnostic equipment, patient flow, and premium clinical branding--perfect for elevating your practice in a high visibility setting. Also perfectly suited for medical, wellness, professional and service-based businesses. Located directly across from the SUBWAY and surrounded by OFFICE TOWERS, DENSE RESIDENTIAL growth and major development, this space offers exceptional visibility, foot traffic and convenience in a thriving urban hub. (id:51530)
319 - 36 Zorra Street
Toronto (Islington-City Centre West), Ontario
Modern Elegance Meets Urban Convenience at Unit 319 - 36 Zorra St Step into contemporary comfort in this beautifully appointed 2-bedroom, 2-bathroom condo located in the heart of Etobicoke's thriving community. Offering 717 sq ft of well-designed indoor and outdoor living space, Unit 319 impresses with floor-to-ceiling windows that flood the home with natural light and frame striking views of the city skyline and Lake Ontario. The open-concept layout is ideal for both everyday living and entertaining, with a sleek chef's kitchen featuring quartz counter tops and stainless steel appliances that seamlessly flows into the dining and living areas, highlighted by modern pot lighting. Retreat to the serene primary suite complete with a private ensuite and a glass walk-in shower, while the versatile second bedroom is perfect as a guest room or stylish home office. Locker located on the 3rd floor. Enjoy your morning coffee or evening unwind on the spacious balcony, taking in the urban landscape below. Residents benefit from exceptional building amenities, including a 24/7 concierge, fitness centre, pet spa, outdoor pool, and more. With transit, major highways, shopping, and dining just minutes away, Unit 319 offers a truly connected and elevated lifestyle. Don't miss your chance to live in one of Etobicoke's most dynamic new addresses. (id:51530)
109 - 2 Fieldway Road
Toronto (Islington-City Centre West), Ontario
1300 SqFt Two-Level Authentic Loft Conversion with 2Bedrooms and Den, Huge Windows, 15.5foot ceiling,Track lighting, Loft Character Exposed Ductwork. Modern Kitchen With Granite Countertops, Centre Island, Stainless Appliances. Second level has Master Bedroom and Den With Large Walk-In Closet & Ensuite Bath. Next To a Park With À Playground. Steps To Islington Subway and Bloor St W. Building has 24 Hrs Concierge, Large Gym, Seasonal Roof Top Patio & 2 BBQs, PartyRoom, Steam Room & Whirlpool Hot Tub! (id:51530)
2606 - 36 Park Lawn Road
Toronto (Mimico), Ontario
Welcome To Key West Condos. Spacious 1 Bdrm + Den With An Open Concept Layout & Full Of Upgrades. Stunning Upgraded Kitchen W/ S/S Appliances, 9Ft High Ceilings With Lots Of Natural Light And Gorgeous View Of The City & Lake! 24Hr Concierge, Exercise Rm, Guest Suites, Party/Meeting Rm. Easy Access To Downtown Toronto, Great Restaurants And Shops Right At Your Doorstep. Steps To Lake Ontario, Ttc, Gardiner Expwy, Restaurants, Lcbo, Metro Grocery Store, Shopper Drug Mart Etc. (id:51530)
80a Evans Avenue
Toronto (Mimico), Ontario
Modern house for lease with no expenses spared in a very convenient location Clsoe to downtown and highways. More than 3000 sqft luxurious home with Floor-Ceiling high end aluminum windows & doors. High End Built-In Jennair Appliances With A Grand Island. Custom Cabinetry in the whole house. Heated Floor Master Washroom with Custom Wic. Glass Railings with Mid Risers Stairs. High End cabinetry In Family Room with B/I Gas Fireplace. Private wood deck for quiet and relaxing time. Finished basement with walkout to the private yard for full privacy. Wood Front Door, Alum Windows/Doors, Interlocking, ACM Panel, Aluminum Boards + Many more. **EXTRAS** Full Home Automation - Alexa, Switches, Speakers, Ring Camera, Security system, Potlights, Fancy Fixtures, Eng Hdwd Flr, Heated floor Ensuite. (id:51530)
29 Cloverdale Road
Toronto (Weston-Pellam Park), Ontario
Welcome to 29 Cloverdale Rd! A tastefully updated 2.5-storey detached century home just steps to The Junction, Stockyards and Corso Italia District. Surrounded by new mixed-use developments and Future Metrolinx UP Station you can be at Union Station in just 15 mins! Designed as a duplex but currently used as single family, it features 4 spacious bedrooms, 4 bathrooms, and 2 kitchens-perfect for multi-generational living, rental income, or a growing family. Major renovations completed with permits (2019) include: 200 Amp panel, new plumbing/drains, backflow preventer, upgraded water main, waterproofing, sump pump, central vacuum, energy-efficient windows, hardwood & laminate flooring, appliances and Dual Dedicated HVAC systems that have the potential for separate meters. Additional highlights: Basement with high ceilings, tankless water heater, two laundry areas (main & 3rd floor), cedar deck, landscaped backyard oasis (2020-2021) with new fencing and two sheds and legal front pad parking. Just steps to the St. Clair streetcar and the future St. Clair-Old Weston UP Station. A rare blend of character, quality updates, and future growth provides any buyer peace of mind, not to mention you will have the nicest neighbours!! Don't miss this Toronto gem! (id:51530)
1406 - 105 The Queensway
Toronto (High Park-Swansea), Ontario
Unmatched Views, Unbeatable Location! Welcome To Suite 1406 At Nxt Condos! Clean, Bright One Bedroom With Balcony And Parking & Breathtaking Lake View. 9 Ft Ceilings, State-Of-Art Amenities. Walking Distance To Lake Ontario. Minutes To Downtown. Front Door Street Car. Upscale Lifestyle Building Features Guest Suites, Gym, Pool And Tennis Courts. Incredible Amentias! (id:51530)
Lower - 2556 Lake Shore Boulevard W
Toronto (Mimico), Ontario
Your Newly Renovated Executive Unit By The Lake Awaits! Enjoy The Accessibility Of Everything At Your Fingertips! Shops, Cafes, Restos, Lakeside Walking Trails, Parks, Great Schools, Library,Etc.Walking Distance To Humber College. Take The Street Car Headed East To Get Downtown And Be In The Fashion District On Queen W In No Time! Enjoy The High-End Features/Finishes In This Incredible Space. Life Is Cooler By The Lake! Incredible Opportunity To Live In Highly Sought After Mimico-By-The-Lake. You're Going To Love It Here! Don't Miss Out! (id:51530)
159 Humbervale Boulevard
Toronto (Stonegate-Queensway), Ontario
Nestled in Toronto's coveted Sunnylea community, this newly rebuilt four-bedroom, five-bath residence stands out with its custom architectural design and superior technical performance. Retaining only three original brick walls, it showcases impeccable craftsmanship throughout, blending timeless elegance with modern innovation.The gourmet kitchen impresses with Spanish Cosentino Quartz surfaces, integrated Bosch WiFi-enabled smart appliances, and sleek cabinetry. A dramatic custom spiral staircase descends to a versatile lower level featuring heated floors, a self-contained nanny or in-law suite, and a stunning double-height indoor greenhouse with a live tree installation that fuses nature and design.The primary suite is a true retreat, complete with a luxurious seven-piece spa ensuite offering heated floors, a smart bidet, and a waterjet and rainfall shower-plus prewiring for a sauna nearby. Dual laundry rooms on the second floor and lower level ensure effortless multi-generational living.Engineered beyond neighbourhood standards, the home delivers dual zoned, Energy Star-rated smart HVAC systems, advanced foam insulation with an airtight envelope for exceptional energy efficiency, a fully integrated smart-home infrastructure, EV charging panel, automated blinds, and automated irrigation with landscape lighting. The durable exterior combines brick and heavy-gauge aluminum siding.Outdoor spaces include a spacious deck and balcony, ideal for morning coffee or evening gatherings. Steps from Sunnylea Junior School, scenic parks, and vibrant Bloor Street shops and cafés, this future-ready luxury home perfectly balances lifestyle, location, and lasting quality. (id:51530)
Ph208 - 88 Palace Pier Court
Toronto (Mimico), Ontario
This Subpenthouse Units Offers Sweeping Views To The North! The Suite Efficiently Uses Each Square Foot Of Space And Features An Open Concept Living And Entertaining Room. A Spacious Bedroom And Four Piece Bathroom Complete The Space. Unwind After A Long Day On Your Private Balcony Or Take A Stroll Along The Lakefront - Conveniently Located Steps From The Front Door! (id:51530)
1705 - 10 Park Lawn Road
Toronto (Mimico), Ontario
Welcome home to refined waterfront living in the highly sought-after community of Humber Bay Shores. Just moments from the lake, this beautifully appointed one-bedroom condo offers a perfect balance of modern design, comfort, and lifestyle. Sun-filled and thoughtfully upgraded, the open-concept layout is ideal for both everyday living and entertaining. The contemporary kitchen features stainless steel appliances, a glass tile backsplash, and a striking quartz waterfall island that anchors the space with style and function. Upgraded lighting and a custom glass enclosure discreetly concealing the washer and dryer add a sophisticated, design-forward touch. The living area flows seamlessly to a spacious private balcony, creating an inviting extension of the home with impressive views and an ideal setting for morning coffee or evening relaxation. The bedroom is generously sized with ample closet space, while the modern bathroom is finished with clean lines and sleek fixtures, offering a spa-inspired feel.Residents enjoy access to an exceptional collection of resort-style amenities, including a fully equipped fitness centre, squash court, sauna, outdoor swimming pool with cabanas, rooftop terrace, party room, business centre, guest suites, and 24-hour concierge service. Steps to waterfront trails, parks, shops, dining, and transit, with plenty of visitor parking available, this home offers effortless lakeside living in one of Toronto's most vibrant communities. (id:51530)
1704 Oberon Crescent
Mississauga (Applewood), Ontario
Welcome to this delightful two-story semi-detached home, thoughtfully designed for modern comfort and easy entertaining. The spacious open-concept kitchen flows seamlessly into the dining and living areas, creating a warm and inviting atmosphere for family gatherings and social events. Step outside through the walkout patio door to an expansive backyard featuring an inground pool and a generous patio-perfect for summer BBQs and relaxing evenings. Additional features include a two-car driveway with a convenient carport and a finished basement with a cozy fireplace, wet bar, and a partial kitchen that can easily be converted into a full kitchen for added versatility. Upstairs, you'll find three well-appointed bedrooms, offering plenty of space for the whole family. (id:51530)
322 - 4208 Dundas Street W
Toronto (Edenbridge-Humber Valley), Ontario
Welcome to 4208 Dundas Street West, Suite 322. This well-designed one-bedroom unit features smooth 9-foot ceilings, large windows, laminate flooring, mirrored closets, and a modern kitchen with stainless steel appliances, quartz countertops, and ceramic backsplash. Enjoy a private walk-out balcony with north-facing city views, a bedroom with sliding doors, and a 4-piece bath.. Building amenities include concierge, fitness centre, party and lounge spaces, outdoor terrace with BBQs, and visitor/bike parking. Steps to Humber River Trails, close to shopping, dining, Royal York Station, and just 15 minutes to downtown Toronto. (id:51530)
132 Edgecroft Road
Toronto (Stonegate-Queensway), Ontario
Beautifully renovated home featuring 5+1 bedrooms and 3 baths, move-in ready! The bright, open-concept basement is fully finished and offers two private entrances. Enjoy a private driveway with parking for three cars. The street and surrounding neighborhood are seeing numerous new builds, adding to the areas appeal. Located in a top-ranked school district and centrally positioned near dining, shopping centers, cinemas, parks, and a community center. Just minutes from the subway, TTC routes, downtown, and Pearson Airport. (id:51530)
2 - 2886 Lake Shore Boulevard W
Toronto (New Toronto), Ontario
Spacious 9Ft Ceiling Apartment for Rent In The Heart Of Vibrant Lake Shore Village! 3 Bedrooms, 1 Bathroom. Fully Renovated Unit! Brand New Laminate Floor Through Out. Unit Recently Painted. Modern Kitchen With Quartz Countertop And Elegant Marble Backsplash. New Washer & Dryer In Laundry Room With Lots Of Storage Space. Beautiful And Modern Light Fixtures In Every Room. Large Primary Bedroom With Double Closets. TTC Street Car And Direct Bus To Islington Subway Station At Your Doorstep. Minutes To Long Branch & Mimico GO. Walking Distance To Humber College And Short Drive to Downtown. Enjoy What This Neighborhood Has to Offer: Close To Lake, Steps To Shopping, Restaurants, Cafes, Pubs, Medical Clinics, Nail, Hair & Beauty Salons, Plus Much More! Unit Is Offered Semi-Furnished. Tenant Pays Hydro, Cable And Internet. 1 Parking Space At Additional Cost: $100/Mth, Or 2 Tandem Parkings $180/Mth. (id:51530)
404 - 70 Annie Craig Drive
Toronto (Mimico), Ontario
**Welcome to your dream condo in the heart of Humber Bay Shores.** This stunning two-bedroom, two-bathroom corner suite showcases breathtaking views of Lake Ontario and the scenic waterfront boardwalk, offering a serene and truly picturesque lakeside lifestyle.Designed with a thoughtfully planned open-concept layout, the home is filled with natural light through expansive floor-to-ceiling windows that frame the surrounding views and enhance the sense of space. The modern kitchen blends style and function seamlessly, featuring premium appliances, sleek finishes, ample cabinetry, and generous counter space-perfect for everyday living and entertaining.The spacious primary bedroom serves as a private retreat with a walk-in closet and a beautifully appointed ensuite. A well-proportioned second bedroom and full second bathroom provide flexibility for guests, a home office, or additional living space.Step outside your door to enjoy exceptional building amenities, waterfront trails, boutique shops, cafés, and effortless access to transit and major routes. Whether you're relaxing by the lake or embracing the vibrant Humber Bay Shores community, this exceptional condo delivers the perfect balance of luxury, comfort, and convenience.**Experience refined lakeside living where elegance meets everyday ease.**- (id:51530)
3307 - 70 Annie Craig Drive
Toronto (Mimico), Ontario
Amazing 1Bd+Den W/2 Full Bathrms; Den W/ Slide Door Can Be Used As 2nd Bdrm; South West Exposure Enjoy Lake/City View; Modern Kitchen W/ S/S Appliances, Centre Island, 24H Concierge & Security, Party Room With Kitchenette And Bar, Outdoor Pool, Exercise Room, Guest Suites, Board Room, Bbq Area, Walk Distance To Shops, Restaurants Transit, Lake, Parks, Minutes To Downtown Toronto. (id:51530)
28 - 15 William Jackson Way
Toronto (New Toronto), Ontario
Available March 1st - Lake & Town - 1091 Sqft 2 Bedroom And 2.5 Bathroom Town House. Main Floor Has Great Room, Dining Room, And Powder Room. Modern Kitchen With New Appliances. Breakfast Balcony . Bright & Spacious With Lots Of Upgrades. Lower level consist of Primary Bedroom With Ensuite Bathroom And Walk-In Closet and Second Bedroom And Modern Finishes. One Underground Parking Included.Located in the New Toronto neighbourhood in Toronto Down the street from Lake Ontario Walking distance to Humber College-Lakeshore Campus. 5 minute drive to Mimico GO Station.Close access to the Gardiner Expressway & Highway 427. 8 minute drive to Long Branch GO Station. 8 minute drive to CF Sherway Gardens Short commute to Downtown Toronto Close to shops, restaurants and schools Nearby parks include Colonel Samuel Smith Park, Rotary Park and Prince of Wales Park (id:51530)
422 - 245 Dalesford Road
Toronto (Stonegate-Queensway), Ontario
Stunning, fully renovated top-to-bottom 2 Bed, 2 Bath corner suite in the boutique Dalesford building. This grand west-facing residence features 9-ft ceilings, modern grey laminate flooring throughout, and an exceptional open-concept layout ideal for both everyday living and entertaining. The beautifully updated kitchen boasts stainless steel appliances, ample cabinetry, and a large pantry, flowing seamlessly into the spacious living and dining area with walk-out to the balcony. The primary bedroom offers mirrored his-and-hers closets and a 5-pc ensuite with deep soaker tub. The second bedroom includes a mirrored closet and walk-out to the oval balcony. Gas line for BBQ on balcony. Ensuite LG front-loading washer and dryer. The unit shows extremely well and has been meticulously maintained. Luxury amenities include a rooftop deck and gardens, fitness centre, and more. Unbeatable location close to parks, waterfront trails, restaurants, shops, groceries, transit, and highways. The balcony does not overlook the highway! (id:51530)
1 - 38 Symons Street
Toronto (Mimico), Ontario
Well-maintained 1 bedroom, 1 bathroom basement unit, located on a quiet residential street in the heart of Etobicoke. This functional and comfortable space offers a practical layout with ample living area, ideal for a single professional, couple or small family. Conveniently situated close to TTC transit, major highways, shopping, parks, and everyday amenities. Enjoy the privacy of a peaceful neighbourhood while remaining just minutes from essential services and city access. (id:51530)
1024 - 1007 The Queensway Avenue
Toronto (Islington-City Centre West), Ontario
Brand new, never-lived-in 1+1 bedroom suite at Verge Condos by RioCan Living, located at 1007 The Queensway in Etobicoke's vibrant Islington-Queensway neighbourhood. This 630 sq ft suite is situated on the highest floor and offers a bright, well-designed layout with floor-to-ceiling windows and modern finishes throughout. The contemporary kitchen features quartz countertops, sleek cabinetry, and full-size stainless steel appliances, flowing seamlessly into the open-concept living and dining area. The spacious open den can comfortably accommodate a bed or function as a home office, offering excellent flexibility. Enjoy a private balcony, in-suite laundry, and the convenience of one underground parking space and one locker. Residents enjoy resort-style amenities including concierge, fitness centre, co-working lounges, virtual golf, party and games rooms, kids activity studio, pet and bike wash stations, and outdoor terraces. Steps to transit, restaurants, shops, parks, and minutes to Sherway Gardens, IKEA, Costco, and major highways for an easy commute downtown. (id:51530)
1733 Bloor Street
Toronto (High Park-Swansea), Ontario
Excellent opportunity to own a top-performing Wings Up! franchise in Toronto's High Park area. This turnkey operation features strong sales, high profitability, and a loyal customer base, making it one of the best-performing locations in the chain. Situated in a high-density residential and commercial neighbourhood with strong foot traffic, the business includes a fully equipped kitchen, modern dining area, LLBO license, and a patio that will add extra value and sales. The clean, well-maintained operation comes with training provided by the franchisor and a long-term lease with attractive terms. Ideal for an owner/operator or family business, with financials available upon signing a Non-Disclosure Agreement. (id:51530)
421 - 8 Drummond Street
Toronto (Mimico), Ontario
This Mimico townhome has been completely renovated from top to bottom with brand new flooring, kitchen cabinets and countertops, bathroom vanity, fresh paint and brand new appliances and shows like a brand-new model suite. Located just steps from Mimico GO station, this townhome offers great value for first-time homebuyers, investors or downsizers. Listed under POWER OF SALE. (id:51530)
319 - 1455 Williamsport Drive
Mississauga (Applewood), Ontario
Well Maintained & Updated Stacked Townhome In Dixie & Bloor Of Mississauga. Main & 2nd Floor Townhome With Walk-Out To The Balcony. Approx. 1500 Sq. Ft. 4 Bedroom + Den With 2 Washrooms. Den Can Be Used As 5th Br. Open Concept Kitchen W/Stainless Steel Appliances. 2 Renovated Washrooms. Prime Br With Large Walk-In Closet & Good Size 2nd Br. Laminate Floors Throughout. **Maintenance Fee Included All Utilities. Building Amenities Include Gym, Party Room & Kids Playroom. Close To Schools, Grocery, Shopping Centers, Transit & Parks. It Is A Short Walk To The Library, Community Center & Grocery Market. Short Walk To Library & Community Centre. Few Mins Drive To Kipling TTC Station! (id:51530)
2112 - 1926 Lake Shore Boulevard W
Toronto (High Park-Swansea), Ontario
Welcome to Mirabella East Tower Condos. Large unit with a spacious Layout. 1 BD plus Den(can be used as 2nd Br) Open Concept Living/Dining and great Lakeview of South/West. 2 Washrooms. High ceilings. Comes with a Large Balcony with a great view of the Lake. Demand Location with easy access to Downtown/QEW/Gardiner and a few minutes' walk to the Lake, Waterfront and Trails. 24 Hrs Concierge. Outdoor Gardens. Great Indoor/Outdoor Amenities. (id:51530)
115 - 251 Manitoba Street
Toronto (Mimico), Ontario
Modern & Clean 2 Story Garden Suite At Empire Phoenix In Prime Mimico Location! 2 Bedrooms, 2Washroom. Quartz Countertops In Kitchen & Bathrooms, Stainless Steel Appliances, Balcony In Master Bedroom. Feels Like A House But Offer Access To Building Amenities Including Outdoor Pool, Party room, Rooftop Terrace, And Fitness Centre. 1 Parking Included. Steps To The lake, Premium Location Right Off The Highway Close To Everything! Will Not Last Long! Act Now! (id:51530)
2216 - 105 The Queensway Way
Toronto (High Park-Swansea), Ontario
Welcome to 105 The Queensway Way #2216 in the heart of Toronto, just minutes from Humber Bay Park. Enjoy luxury living in this amazing building boasting 1 Bed + Den - 1 Bath. This sunbathed unit hosts a functional floor plan combined with comfort. The immaculate balcony oversees great east views. Highlighted is the modern kitchen equipped with stainless steel appliances and granite countertops. The primary bedroom provides plenty of space alongside the den which can be used as a second bedroom or home office. Residents can enjoy an array of amazing amenities such as 24-hour concierge, gym, indoor/outdoor pool, outdoor tennis courts, BBQ, games/party/meeting room, lounge, guest suites and daycare. The choices for lifestyle living are endless in this unmatched location within steps to TTC, High Park, Bloor West Village and unlimited entertainment options. Easy access to Gardiner Expressway, Lakeshore and the beach! *Contains Virtually Staged Photo* (id:51530)
114 - 1812 Burnhamthorpe Road E
Mississauga (Applewood), Ontario
Rarely offered 2,045 Sqft end unit Freehold Townhome in the heart of Mississauga's desirable Applewood community, combining elegant design, natural light, and smart home convenience. This 3 Storey residence offers an open concept layout with hardwood floors, crown moulding, and a gas fireplace that creates a warm, inviting main living space. The designer kitchen features granite countertops, a gas stove, extended pantry storage, reverse-osmosis water filtration and water softener, and a spacious island, leading to a balcony terrace with natural gas BBQ hookup and ample outdoor space, perfect for entertaining. Upstairs, the primary suite is a true retreat with a large walkthrough closet with built-in shelving, private balcony, and a luxurious 5 Piece ensuite boasting double sinks, upgraded fixtures, and quality window blinds. Two additional bedrooms provide ample space for family or guests, complimented by a full bathroom and convenient laundry room with built-in storage. The ground floor welcomes you with a heated foyer floor, 2 Piece powder room, and versatile den ideal for a home office, gym or 4th Bedroom, plus direct access to an attached 2 Car garage with storage space. Smart home features include Nest doorbell camera, garage opener, smart light switches, Nest thermostat, built-in surround sound system, dimmer switches and potlights. Additional upgrades include a new Air Handler (2018) and smoke detectors on every level. Situated in a quiet enclave facing the courtyard, this bright corner home offers privacy and tranquility while remaining close to every convenience. Longo's, Starbucks, Sherway Gardens, Square One, parks, golf, schools and major highways + transit routes are all minutes away. A rare combination of location, functionality, and sophistication, this is urban living at its finest in one of Mississauga's most coveted communities. (id:51530)
4101 - 1926 Lake Shore Boulevard W
Toronto (High Park-Swansea), Ontario
Welcome To The Mirabella Condo, Where You'll Enjoy A Balcony With A Stunning North View Of High Park And The City Skyline. This Functional 1-Plus-Den Layout Provides Flexibility, As The Den Can Easily Be Converted To A Second Bedroom. You'll Also Have The Convenience Of Two Full Washrooms. The Open Concept Living/Dining/Kitchen Area Features 9 Ft Ceilings, Providing An Airy And Spacious Feel. You'll Love The Modern Look Of The Quartz Countertops In Both The Kitchen And Washroom Vanities. This Unit Also Includes 1 Parking Space For Your Convenience. The Building Offers A Range Of Amenities, Including 24-Hour Concierge Service, An Indoor Pool, Sauna, Outdoor Terrace, BBQ Area, Party Room, And More. With All These Amenities, You'll Have Everything You Need To Relax And Entertain. Don't Miss Out On This Opportunity To Live In A Wonderful Luxury Condo With Breathtaking Views. (id:51530)
812 - 2083 Lake Shore Boulevard W
Toronto (Mimico), Ontario
***Public Open House Saturday February 7th & Sunday February 8th From 2:30 To 3:30 PM.*** Experience The Pinnacle Of Lake Ontario Living. Welcome To The Prestigious Waterford Towers, One Of Humber Bay Shores' Most Elegant Waterfront Residences - Where Luxury Living Meets Unmatched Convenience. This Beautifully Maintained Suite Offers A Spacious Layout, 9 Feet Ceilings & Large Windows With Southern Exposure. 682 Square Feet Of Functional Space. Also Includes One Parking Spot & One Locker. Newly Painted. Walk Out To Balcony With Gas BBQ Hookup. Enjoy The Gorgeous Lake View & Courtyard View. World-Class Amenities: Residents Enjoy Access To A State-Of-The-Art Fitness Center, Indoor Pool, 24 Hour Concierge, Rooftop Terrace & Much More. Close To Gardiner, TTC, Restaurants, Shops & More. Click On 4K Virtual Tour & Don't Miss Out On This Gem! (id:51530)
5 Eleventh Street
Toronto (New Toronto), Ontario
Rarely Offered True Lakefront Property In South Etobicoke With Riparian Rights (300Ft)! This Exceptional 3-Storey Detached Residence Backs Directly Onto Lake Ontario, Offering Unobstructed Panoramic Views Of The Lake. Perfectly Manicured Garden With Outdoor Gas Firepit, Outdoor Kitchen With B/I Gas BBQ For All Your Entertaining Needs!. This Is A Lifestyle That Few Ever Experience. Wake Up To The Sound Of Gentle Waves And Enjoy Spectacular Sunsets From Your Private Backyard Oasis - No Street, No Trail, Nothing Between You And The Lake.Designed With Elegance And Light In Mind, This Home Features Expansive EPAL Sliding Thermal Window Wall With Walkouts That Seamlessly Blend Indoor And Outdoor Living . The Chef's Kitchen Is Equipped With High-End Dacor Gas Stove & Oven, Garboraters In Both Sinks,Instant Hot Water, Water Filtration System, High-End Commercial Grade Range-Hood,Breakfast Bar. Open-Concept Dining And Living Areas - Perfect For Intimate Gatherings With Friends & Family Or Quiet Evenings By The Lake. The Entire Third Floor Is Dedicated To The Primary Suite - A Private Retreat Featuring A Full Wall Of Custom Built-In Closets, A Spa-Inspired Ensuite Bathroom With Heated Floors & German Skylight,Grohe Shower Head & Faucet. A Private Terrace Offering Mesmerizing Lake Views & Golden Sunsets. Jacuzzi In 2nd Floor Bathroom. Central Vacuum On All Floors. BASEMENT: Fully Finished Self-Sufficient Nanny Suite With Private Entrance! Home Is Conveniently Located, Short Strolls To Parks, Public Pool, Tennis Courts, Marinas, Vibrant Local Amenities, Great Schools. Minutes To Downtown Toronto - This Home Redefines Waterfront Luxury Living. (id:51530)
11 Forty First Street
Toronto (Long Branch), Ontario
You've heard it before: Location, Location, Location! and what can be better than a Long Branch South of Lakeshore Blvd. family home perfectly positioned steps from the Waterfront, Marie Curtis Park, and Long Branch Go Station. Not to mention excellent schools, local shops, cafes, and effortless access to major routes to downtown Toronto and either Pearson or the Island Airport. Move-in ready and full of potential to make it your own, this warm and welcoming home checks all the boxes. The west-facing living and dining rooms are bathed in warm afternoon sunlight, highlighting the gleaming hardwood floors that flow throughout. A renovated eat-in kitchen offers both style and functionality, while three generously sized bedrooms provide comfortable living space for the whole family. The basement features a separate entrance, adding flexibility for future possibilities ... perhaps a home office. Enjoy the convenience of a built-in garage and a lovely 120 ft. deep lot-perfect for kids to play, entertaining outdoors, or creating the garden of your dreams. A wonderful opportunity in a setting you'll love coming home to. (id:51530)
328 - 36 Zorra Street
Toronto (Islington-City Centre West), Ontario
For lease at 36 Zorra Street, Suite 328 a stylish 2-bedroom, 2-bathroom condo located in the heart of Etobicoke at The Queensway & Kipling. This unit features 9 smooth ceilings, in-suite laundry, quartz countertops, stainless steel appliances, and a bright, open-concept layout. Situated in the vibrant Thirty Six Zorra building, residents enjoy access to modern amenities and a dynamic lobby with artistic flair. Conveniently located near TTC transit, major highways, Humber College (Lakeshore Campus), shops, restaurants, parks, and green spaces. (id:51530)
609 - 15 Windermere Avenue
Toronto (High Park-Swansea), Ontario
Welcome to Windermere on the Lake - an exquisite split 2-bedroom, 2-bath suite offering breathtaking panoramic views of High Park, the CN Tower, and the sparkling waters of Lake Ontario. Spanning over 900 SqFt of stylish, SE-facing living space, this home features a private balcony, soaring 9' ceilings, and floor-to-ceiling windows that bathe the suite in abundant SE-facing natural light, filling every corner with warmth and brightness. The open-concept layout showcases a modern kitchen with granite countertops, a breakfast bar, and stainless steel appliances - ideal for both everyday living and entertaining. Both bedrooms boast ensuite bathrooms, while sleek laminate floors create a seamless flow throughout the suite. Indulge in resort-style amenities including an indoor pool, fitness center, sauna, virtual golf, and an elegant party lounge. All utilities are included in the maintenance fees. This unit also includes one parking space conveniently located near the elevator and one storage locker. Perfectly situated, you are steps away from High Park, Sunnyside Beach, the Martin Goodman Trail, Bloor West Village, and the vibrant shops and cafés of Roncesvalles. With the TTC at your doorstep and quick access to the Gardiner, downtown Toronto is just 10 minutes away. Experience the best of both worlds - an active outdoor lifestyle with biking along the lake, jogging through High Park, or kayaking on the Humber River - all while living in the heart of the city. (id:51530)
3310 - 36 Zorra Street
Toronto (Islington-City Centre West), Ontario
Light filled studio with large balcony, open concept floor plan. This beautifully designed suite is perfectly positioned in the heart of South Etobicoke, surrounded by vibrant energy, everyday conveniences, and a strong sense of community. The home features expansive floor to ceiling windows, 9 foot smooth ceilings, in-suite laundry and stunning views that enhance daily living. Residents enjoy access to premium amenities including a rooftop pool and terrace, sauna, fully equipped fitness centre, BBQ areas, games room, 24 hour concierge, and guest suites. An exceptional chance to live in one of the neighbourhood's most exciting and well connected urban destinations. (id:51530)
2404 - 56 Annie Craig Drive
Toronto (Mimico), Ontario
Luxury Living at Lago at the Waterfront! Discover this stunning 1-bedroom + den condo offering 663 sq. ft. of modern elegance, paired with a spacious 105 sq. ft. balcony. This sun-filled unit features floor-to-ceiling windows, flooding the space with natural light and creating a warm, inviting ambiance.The open-concept layout showcases a sleek kitchen with quartz countertops, a breakfast bar, and stainless steel appliances, seamlessly connecting to the living and dining area. Step out onto the balcony from both the living room and primary bedroom to enjoy breathtaking water views and indoor-outdoor living. This condo includes the convenience of an owned parking spot and locker. Lago at the Waterfront is renowned for its exceptional amenities, including: An indoor pool, hot tub, and sauna for relaxation. A state-of-the-art gym to maintain your active lifestyle. A theatre room for private screenings. An outdoor entertaining area with BBQ facilities. A convenient dog washing station. Ample visitor parking, stylish party room, guest suites, and a 24-hour concierge. Located in the vibrant Humber Bay Shores community, this is your opportunity to experience the ultimate in waterfront living. Don't miss out your dream lifestyle awaits at Lago at the Waterfront! (id:51530)

