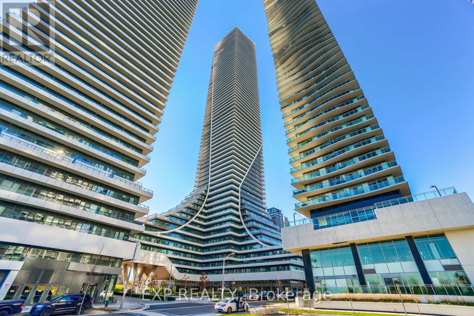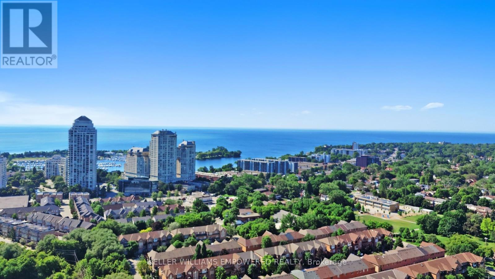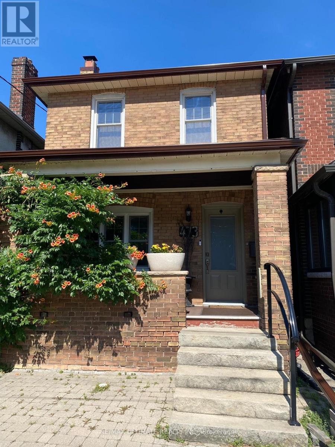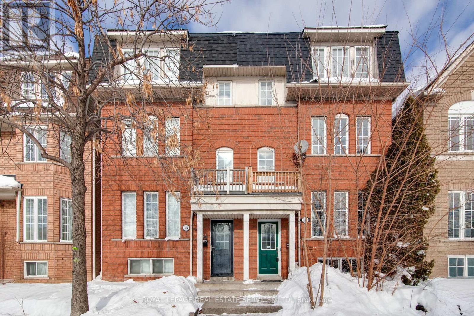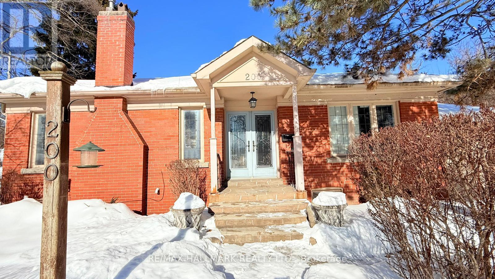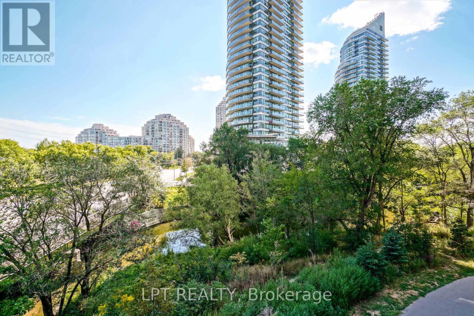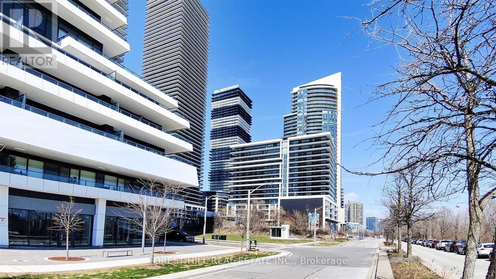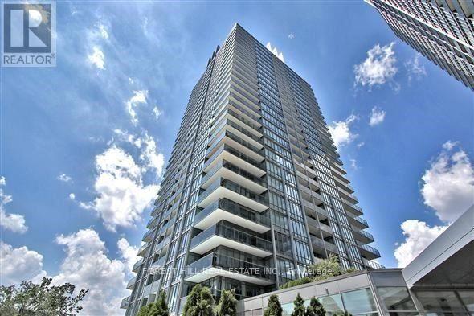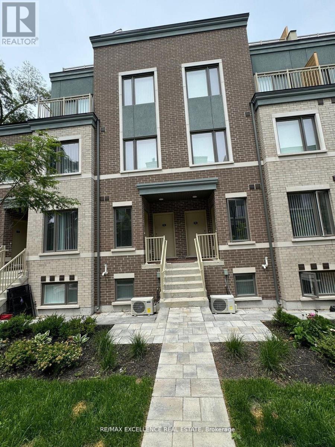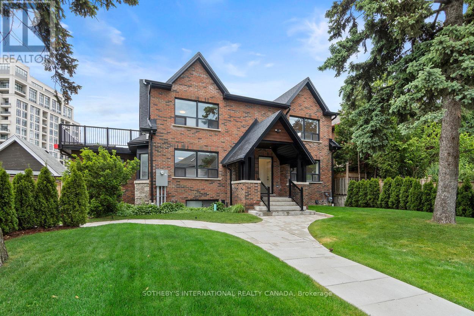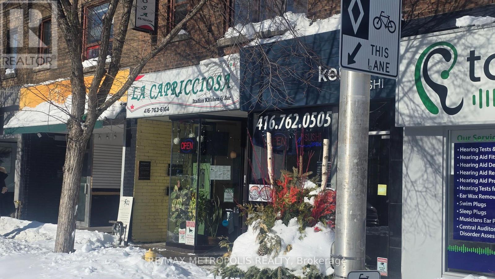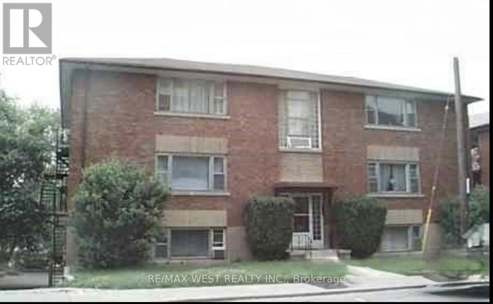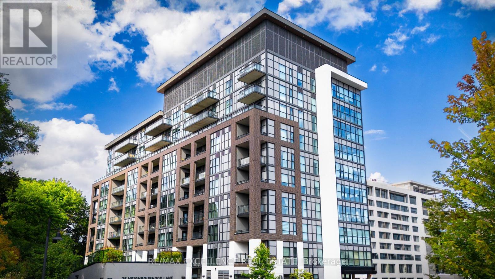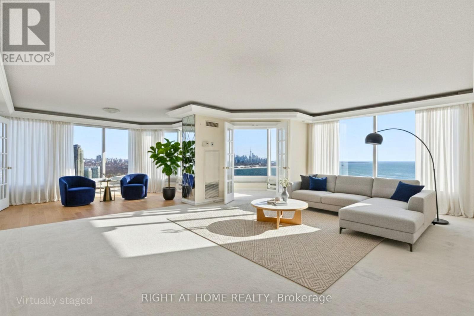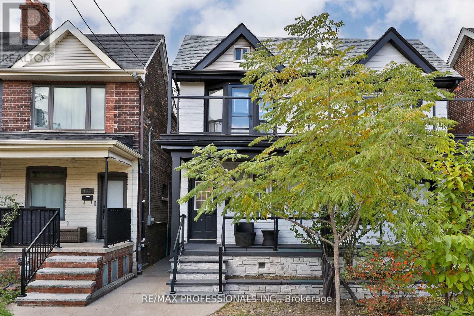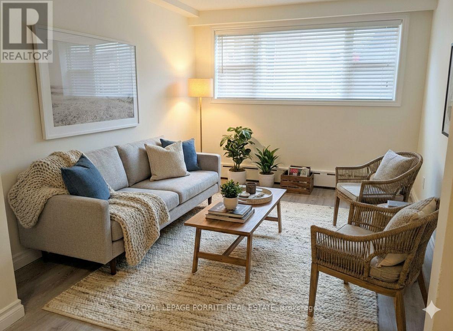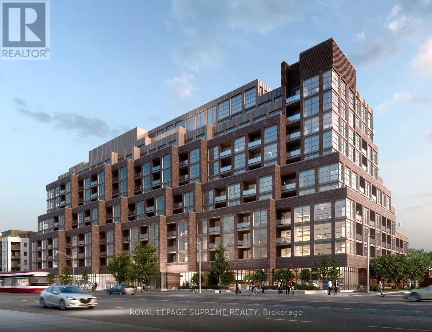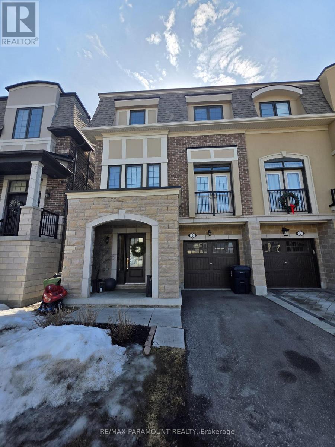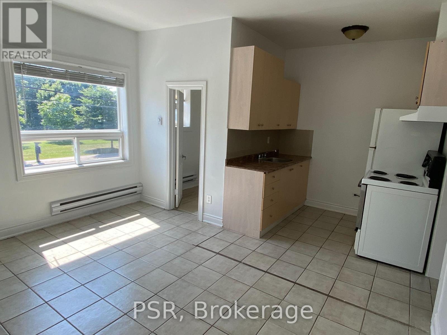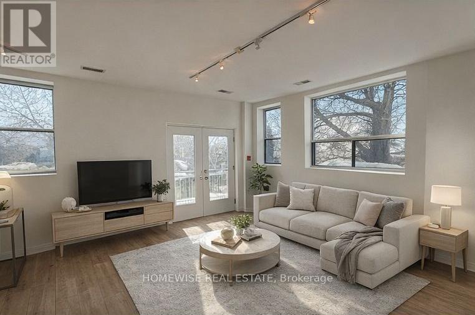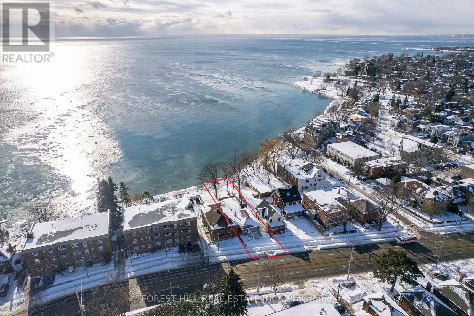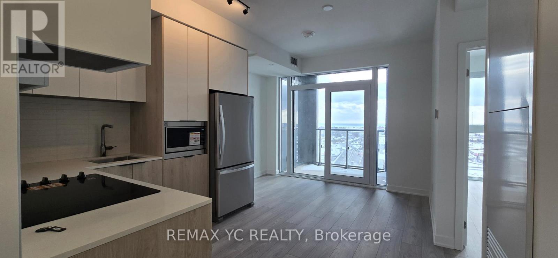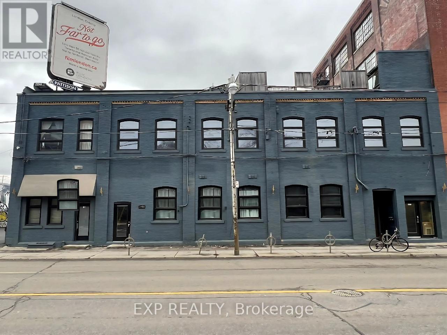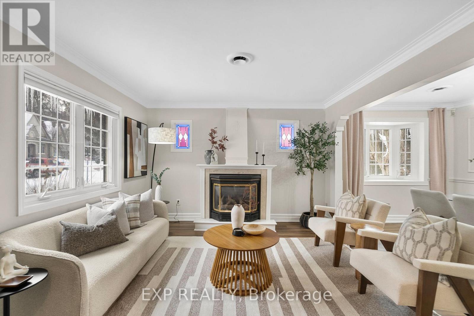Roxanne Swatogor, Sales Representative | roxanne@homeswithrox.com | 416.509.7499
2221 - 30 Shore Breeze Drive
Toronto (Mimico), Ontario
Welcome to Suite 2221 at Eau Du Soleil's Sky Tower, a bright and spacious corner suite offering an exceptional waterfront lifestyle in one of Toronto's most desirable lakefront communities. This thoughtfully designed layout is filled with natural light through floor-to-ceiling windows, showcasing breathtaking views of Lake Ontario, the city skyline, and stunning sunsets. The open-concept living space is welcoming and functional, with an upgraded kitchen that's perfect for everyday living and entertaining. A versatile den provides the flexibility, whether you're working from home, hosting overnight guests, or creating a quiet retreat. The generous walk-in closet offers excellent storage, while the fireplace adds warmth and character rarely found in condo living. One of the highlights of this suite is the expansive wrap-around balcony, accessible from every room. It creates a seamless indoor-outdoor flow and offers the perfect setting to enjoy morning coffee, evening sunsets, or relaxed gatherings with friends, all with a waterfront backdrop. Residents of Eau Du Soleil enjoy access to a full range of resort-style amenities, including an indoor pool and sauna, state-of-the-art fitness centre and yoga studio, outdoor BBQ terrace, party and entertainment rooms, and 24-hour concierge service. Located in the heart of Humber Bay Shores, this vibrant waterfront community offers direct access to scenic trails, parks, and lakefront living, while remaining just minutes to downtown Toronto. With TTC transit and the Mimico GO Station nearby, commuting is easy and convenient. A fantastic opportunity to enjoy luxury, space, and breathtaking views in a true waterfront setting. (id:51530)
2904 - 251 Manitoba Street
Toronto (Mimico), Ontario
THIS VIEW!!! Welcome to one of the largest Penthouse Units with a breathtaking view, 2-bedroom plus den, 2-bathroom corner unit at the Empire Phenix Condo. Just imagine waking up each morning bathed in natural light, feeling grand with expansive 10-foot ceilings and enjoying breakfast with top of the line kitchen appliances and then sipping your favorite beverage on a balcony with the unobstructed views of the lake! Rejuvenate and relax with an aromatherapy shower, then explore the harbour front parks, walk by the lake and savor the culinary delights at boutique restaurants. Indulge in the luxurious amenities designed for your ultimate comfort and pleasure: an outdoor terrace with a barbecue and fire pit for unforgettable gatherings, a shimmering outdoor pool to cool off in, a state-of-the-art fitness centre to invigorate your body, a soothing spa and sauna to melt your cares away, and a sophisticated shared workspace to inspire your productivity. A must see property! (id:51530)
473 Jane Street
Toronto (Runnymede-Bloor West Village), Ontario
Welcome To 473 Jane St. Tucked into the heart of the coveted Bloor West Village/Baby Point neighbourhood, this charming detached 3-bedroom home presents a rare opportunity to own land in one of Toronto's most walkable and family-friendly communities. Framed by romantic trumpet vines, the home welcomes you with timeless character and endless potential. Enjoy an unbeatable location just steps to The Junction, Bloor Street boutiques and cafés, the Jane subway, TTC, top-rated Humbercrest with french imersion & King George Public School, and the picturesque Humber River trails-perfectly blending vibrant city living with nature at your doorstep. Inside, warm and inviting living and dining spaces with a cozy fireplace create the ideal setting for entertaining, while the charming kitchen flows seamlessly into a practical mudroom. A private backyard offers a peaceful retreat, and the functional attic space invites your creative vision. Move in, make it your own, and secure a long-term home in one of Toronto's most desirable neighbourhoods. (id:51530)
2162 St Clair Avenue W
Toronto (Junction Area), Ontario
Large 3-Storey Townhouse In The Junction. Freshly Painted & Cleaned - Ready For Immediate Occupancy. All Utilities + High-Speed Internet Are Included. Featuring 3 Bedrooms, 3 Bathrooms, An Additional Family Room & Approx. 1,800 Total SqFT. Brand New Granite Countertops Installed In Kitchen. Shared Laundry On Lower Level. Does Not Include Backyard & Only Street Parking Is Available. Steps To Stockyards Village, Public Transit, Runnymede Park & More. (id:51530)
200 Berry Road
Toronto (Stonegate-Queensway), Ontario
A truly rare offering in the heart of Sunnylea, Etobicoke. An exceptional opportunity to acquire a fully detached property with approved zoning to build a legal Fourplex, supported by a Zoning Bylaw Approval Certificate. This is a premier asset for discerning investors, developers, or end-users seeking long-term value in one of Toronto's most coveted neighbourhoods.The property presents multiple strategic exit opportunities, including the potential to condominiumize or hold as a high-quality, income-producing multi-family residence in a location defined by strong demand and enduring appeal.The existing home is owner-occupied and well-maintained, offering comfortable living in its current state. It's allowing buyers the flexibility to enjoy immediate occupancy while planning for future redevelopment. An outstanding opportunity combining approved development potential, prime location, and immediate livability-a truly rare find in Sunnylea. (id:51530)
410 - 2220 Lakeshore Boulevard W
Toronto (Mimico), Ontario
Stunning 1-bed condo in prestigious Westlake! Bright open-concept, sleek laminate floors, modern kitchen with stainless steel appliances, upgraded lighting. private balcony with amazing views. Luxury amenities: gym, indoor pool, sauna, squash, party room, library, 24-hr concierge. Prime location steps to lake, parks, TTC streetcar to downtown/Humber College, 1 min to highway. Metro, Shoppers, LCBO, cafes & restaurants right downstairs. Includes 1 parking + 1 locker. Move-in ready and absolutely turnkey! (id:51530)
909 - 65 Annie Craig Drive
Toronto (Mimico), Ontario
**End Unit** Never Lived In Waterfront Living At Its Finest. Enjoy The Sunrise , Beautiful Lakeview, Sunset And Unobstructed View Of Downtown With The Cn Tower With A Wrap Around Balcony. Very Close To The Gardiner Expressway, Qew, Hwy 427, Mimico Go Station, Airport, And Steps To The Lake. (id:51530)
2805 - 88 Park Lawn Road
Toronto (Mimico), Ontario
Waterfront Living At Its Finest! Corner Unit! Approx. 1050 Sq Ft Plus 242 Sq Ft Wrap Around Balcony. Enjoy The Sunrise , Beautiful Lakeview, Sunset And Unobstructed View Of Downtown With The Cn Tower. Very Close To The Gardiner Expressway, Qew, Hwy 427, Mimico Go Station, Airport, And Steps To The Lake. (id:51530)
#103 - 30 William Jackson Way
Toronto (New Toronto), Ontario
Ready to move in! Clean and bright 2bed and 3bath Menkes Townhome available for rent! Lots of natural light; fantastic open concept layout with contemporary designs and finishes; stainless steel appliances; Quartz countertop; 9-ft ceilings on main floor! Primary room has a walk-in closet and ensuite! Easy access Laundry room at lower level! 1 designated parking spot is included in the rent! Tenant pays for all utilities and rental items. Close to Humber College (Lakeshore campus), Lake Ontario and many parks & beaches. Quick access to Hwys - 427 and Gardiner Exp. Close to IKEA, Costco, Shopping Malls, grocery stores and many many restaurants! (id:51530)
B - 44 Larkin Avenue
Toronto (High Park-Swansea), Ontario
Bright and beautiful two bedroom apartment in a 5 plex. You haven't seen a prettier suite in the area. Huge living room window and a bay window on the side for sunshine all day with front and back entrances. Primary bedroom fits a king size bed and night tables and has built in his/ hers closets, 2nd bedroom has a walk out to parking and short cut to transit and subway meters away. Premium top notch builders own build - Each suite built with tenant comfort in mind. All suites independently acoustically insulated and fire retardant - there is no quieter apartment to be found in Bloor West. Built in appliances, window coverings and closets, high end cabinetry and finishes. Walk to Jane Subway, Bloor west village shops, restaurants, parks, trails and everything your heart desires. One Parking is available on premises (extra) and street permit parking through the city of Toronto. Each suite has its own individual climate control thermostat. Individual alarm & security system available for $30./month. Individual hydro meters for each apartment & tenant pays a portion of gas and water based on square footage of suite and hydro is metered separately. Grounds are maintained year round (lawn/ garden/ snow/ salt) for a proportionately shared cost by all tenants. (id:51530)
2372 Bloor Street W
Toronto (Runnymede-Bloor West Village), Ontario
Great Opportunity For A Turnkey Operation. This well-established Italian Restaurant Has Been A Mainstay In The Bloor West Village. It features a 6-foot exhaust hood and a walk-in cooler and freezer. The restaurant has a transferable LLBO license for 29 seats and can be easily converted to any concept. The rent is $7167/month, TMI & HST included, with the lease expiring in April 2029 and an option for an additional 5 years. Fully Equipped Kitchen, Walk-In Fridge And Freezer, And All Equipment Owned. Great Potential For Family Business. (id:51530)
7 - 93 Windermere Avenue
Toronto (High Park-Swansea), Ontario
Ready to move in, Recently renovated, New floor, Good size apartment, Spacious living room, Eat-in Kitchen, 4pcs washroom, Above ground windows, Parking, Locker, Heat, Hydro & Water included (id:51530)
507 - 25 Neighbourhood Lane
Toronto (Stonegate-Queensway), Ontario
Bright & Spacious 2 Bed, 2 Bath Condo with Beautiful Views! Step into this welcoming condo with a thoughtfully designed open-concept layout, perfect for both relaxing and entertaining. The kitchen features stainless steel appliances, a stylish backsplash, and Caesarstone countertops. The living and dining area flows seamlessly to your private balcony, where you can enjoy unobstructed views and an abundance of natural light throughout the day. Enjoy a lifestyle of convenience with building amenities including a fully equipped gym, guest suites, party room, bike storage, rooftop deck, and visitor parking. Located just steps from the Humber River, scenic parks, and walking trails, and only minutes to schools, shops, restaurants, groceries, and quick access to the QEW. This is a place you'll be happy to call home! (id:51530)
3203 - 1 Palace Pier Court
Toronto (Mimico), Ontario
Panoramic Lakefront Luxury, Three Views Wide - East, South, and West!A true Palace Place signature suite: 2,028 sq ft of refined space, a rare 2-bed/3-bath layout, 2 parking and 2 lockers, anchored by what many consider the best floor plan in the building. This is the kind of home that makes you stop mid-sentence. Wraparound picture windows frame unobstructed Lake Ontario from three directions: downtown + lake to the east, open water straight south, and lake + Mimico skyline to the west. Morning light, golden afternoons, and sunset glow -every day has a different mood. The living and dining areas are expansive and naturally elegant, finished with classic crown moulding and tray ceilings, and designed for both entertaining and quiet, private moments. A bright, view-filled kitchen with stone counters and an oversized island keeps the backdrop front and centre-water, sky, and city. The primary suite delivers the same wow factor, complemented by a generous ensuite where the lake becomes part of your morning routine. All of this, in a building known for service and lifestyle, valet, concierge, private shuttle, and resort-style amenities. Schedule your private showing today and experience Suite 3203 in person. (id:51530)
176 Symington Avenue
Toronto (Dovercourt-Wallace Emerson-Junction), Ontario
Solid investment on Symington. Spacious 3 bedroom/ 3 bathroom income producing duplex located in the delightful and vibrant Wallace- Emerson neighbourhood. The perfect opportunity for savvy investors or those looking to supplement their mortgage, this home has endless opportunities including laneway suite potential. Currently divided into two units. Upstairs is a light filled two bedroom, one bathroom with inviting open floor plan and updated kitchen. Main floor and basement features a one bedroom, two bathroom with direct access to charming backyard garden and two car garage. Located 5 Min Walk To Bloor Subway, Go/Up Trains, Railpath/Bike Routes & Access To Downtown & Highways. (id:51530)
#1 - 462 Horner Avenue
Toronto (Alderwood), Ontario
Spacious and sun-filled 2-bedroom lower level suite in a well-maintained Alderwood property. This bright, carpet-free unit features large above-grade windows that flood the space with natural light, creating a comfortable and inviting place to call home. The functional layout offers excellent everyday livability. Enjoy a highly convenient location with quick access to major highways, TTC, and the Long Branch GO Train, making commuting a breeze. Just minutes to parks, trails, the Alderwood Community Centre, Franklin Horner Community Centre, schools, shopping, grocery stores, local restaurants, and, of courese Sherway Gardens! One designated parking space is included, along with heat and water, offering added value and predictable monthly costs. A great opportunity to lease a bright, well-located home in a sought-after South Etobicoke neighbourhood. (id:51530)
704 - 1787 St Clair Avenue W
Toronto (Weston-Pellam Park), Ontario
Welcome Home! 1 + Den Unit Offered At Scout Condos, Located In Desirable And Growing St Clair West Neighbourhood. South-East Facing 1 Bedroom Plus Large Den Unit Has Optimal Floor Plan, Lots Of Light, Beautiful Finishes and Large Updated Washroom. This Urban Chic Boutique Mid-Rise Building Is Loaded With Amenities And Nestled Among A Variety Of Parks, Eateries, Breweries, Cafes, Eclectic Shops, And Stockyards Village. TTC And Parks At Your Doorstep, With Easy Access To Highways. Owner will be refreshing prior to occupancy. Full credit report, proof of income and references required. Some images are virtually staged. (id:51530)
3 Vaudeville Drive
Toronto (Alderwood), Ontario
Discover this spacious and 3-bedroom semi-detached home, offering over 2000 sq. ft. of comfortable living space in the highly desirable Alderwood area. Perfectly suited for families or professionals, this home blends modern living with classic charm. The bright, open layout invites plenty of natural light and provides a welcoming atmosphere for both relaxation and entertaining. Set in a peaceful, family-friendly neighborhood, this home is just a short walk from schools, parks, shopping, and transit options, making it the ideal spot for suburban living while staying connected to all that Toronto has to offer. Thousands Spent On Upgrades. This Home Will Not Disappoint! Kitchen Grande Package Featuring Upgraded Kitchen Cabinets w / Tons Of Extra Storage, Granite Countertop And Large Island With Plenty Of Extra Seating, Gas Cooktop, All Stainless Steel KitchenAid Appliances And Walkout To Private Balcony. (id:51530)
2 - 3110 Lake Shore Boulevard W
Toronto (New Toronto), Ontario
Welcome to this bright one bedroom apartment in a great location overlooking the Park! South facing with an abundance of natural light. Spacious bedroom with large closet. Park and public transit right at your front door. Located walking distance to the Lake, trails, restaurants, cafes and shops. Close proximity to highways and a short drive to downtown Toronto or the airport. (id:51530)
3 - 3635 Dundas Street W
Toronto (Runnymede-Bloor West Village), Ontario
Available ASAP. Modern 1-Bedroom Apartment in the Heart of Bloor West Village. Welcome to 3635 Dundas Street West a newly updated 1-bedroom, 1-bathroom apartment offering comfort, convenience, and style in one of Torontos most desirable west-end neighbourhoods. This bright, wellappointed unit features a functional open layout with modern finishes throughout. Enjoy the comfort of central A/C, in-unit laundry, and aspacious kitchen ideal for cooking and entertaining. The bedrooms offers generous closet space and natural light. Located directly across thestreet from Loblaws, and steps to shops, cafes, restaurants, parks, and transit everything you need is at your doorstep. Perfect for professionalsor couples looking to enjoy vibrant urban living with all the comforts of home. (id:51530)
2703 Lake Shore Boulevard W
Toronto (Mimico), Ontario
Your Private Waterfront Oasis in the Heart of the City. Experience the rare pleasure of a Muskoka lifestyle without the gruelling commute. This magnificent Mimico waterfront residence offers the crown jewel of urban living: your very own private beach. Spend your summers on a pristine, three-year-old deck, soaking in breathtaking, unobstructed views of Lake Ontario that make "driving to the cottage" a thing of the past.This property is a versatile gem brimming with potential. Whether you choose to move in and revitalize the existing charm with your personal touch, secure a high-demand rental, or clear the canvas to build your custom architectural masterpiece, the value of this lakeside lot is unmatched. The home is being sold in "as-is" condition, offering a golden opportunity for visionaries to claim one of Toronto's most coveted shorelines.The location perfectly balances tranquility with urban energy. You are steps away from vibrant parks, tennis courts, and local marinas, with Mimico's best shops and dining right around the corner. With downtown Toronto just a short drive away, you can enjoy the peace of the waterfront and the pulse of the city in the same afternoon. (id:51530)
1508 - 1007 The Queensway
Toronto (Islington-City Centre West), Ontario
Brand-new corner unit at Verge Condos, located at Islington & The Queensway. This bright 2-bedroom, 2-bath suite includes parking and offers abundant natural light with unobstructed views. Features include 9-ft ceilings, a functional layout, and a spacious primary bedroom with ensuite. Conveniently located steps to Sherway Gardens, Costco, IKEA, Cineplex, shopping, dining, and transit, with easy access to Hwy 427 and the Gardiner. (id:51530)
2480 Dundas Street W
Toronto (High Park North), Ontario
Live Where the City Meets the Park - Urban Loft Investment Opportunity in High Park North. Step into timeless charm and urban convenience at 2480 Dundas Street West, a beautifully situated 14 hard loft-style studios in one of Toronto's most coveted west-end neighborhoods. Each unit features exposed brick, 12-foot ceilings, triple-glazed windows, wood flooring, and most include in-suite laundry, separate hydro meters, and hot water tanks. Located just steps from the lush trails of High Park and moments from the vibrant energy of Bloor West Village, this property offers the perfect blend of nature, transit, and community. Steps to GO Transit, UP Express, Dundas West Subway, and High Park, this property offers unbeatable walkability and connectivity. With excellent upside potential for condo conversion or future development, this is a rare opportunity for investors and developers alike. Lifestyle Perks: - Morning jogs in High Park, weekend brunch at local cafes, and a 10-minute subway ride to downtown. - Walk Score of 92 and Transit Score of 95, ditch the car and embrace the city. - A tight-knit, welcoming community with year-round events and green spaces. Why This Home? Whether you're a young family seeking great schools and parks, a professional craving a peaceful retreat with city access, or a downsizer looking for charm and walkability, this home delivers. Request the full listing package for more details. (id:51530)
127 South Kingsway
Toronto (High Park-Swansea), Ontario
Welcome to 127 South Kingsway, a charming corner-lot bungalow in the heart of Swansea offering flexibility, income potential, and exciting future possibilities in one of Toronto's most loved west-end neighbourhoods. Set on a generous lot with approximately 50 feet of frontage and depths exceeding 100 feet, this property appeals to end users, investors, and those dreaming of a custom build.The home offers a welcoming blend of comfort and character, featuring two bedrooms with a walk-out to the deck, a bright and functional eat-in kitchen, and an inviting living and dining area ideal for everyday living. Thoughtful touches such as stained glass windows add character, while recent updates including fresh paint throughout, new flooring on the main level, and updated light fixtures make the home move-in ready. A separate side entrance leads to a self-contained basement suite with one bedroom, a living area, full kitchen with new stove, and a large bathroom, making it well suited for rental income, extended family, or multi-generational living. Major improvements provide peace of mind, including updated electrical, new furnace (2023), and newer roof (2019). Outdoor upgrades include a new fence and deck, while parking is a valuable highlight. The property currently features a large detached single car garage (13 feet wide x 27 long) with the potential to be reconfigured for tandem parking to accommodate two vehicles, plus two additional driveway spaces. Bonus! This home also qualifies for a rear garden suite under the City of Toronto's as-of-right garden suite program, subject to permits and approvals, with a potential build size of up to approximately 1,291 square feet over two storeys. The corner-lot setting, generous frontage, and secondary street exposure make this a prime lot for a custom home, a smart long-term hold, or a property that can evolve over time. Ideally located close to Humber River trails, parks, schools, transit, and everyday amenities. (id:51530)

