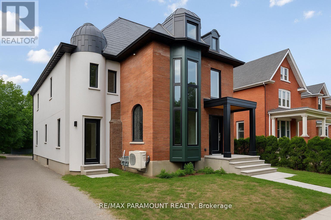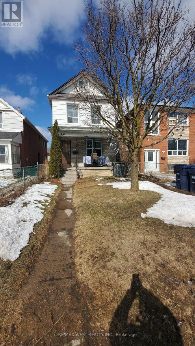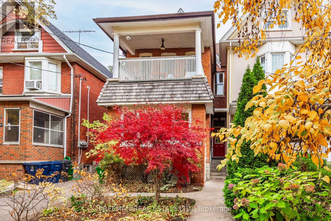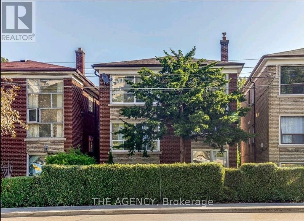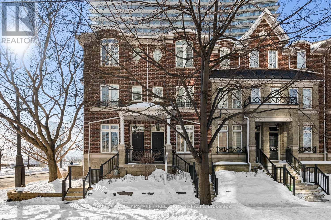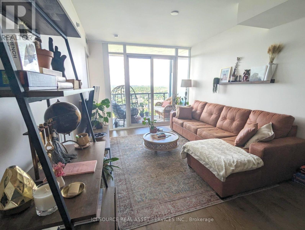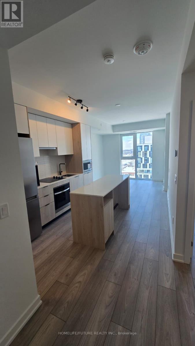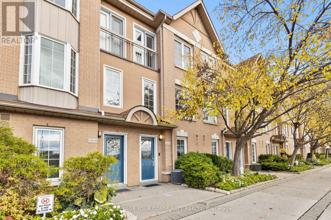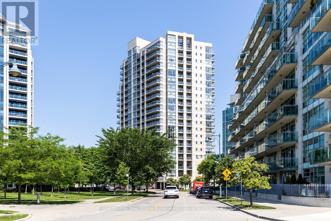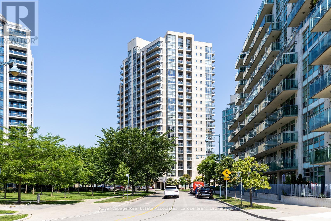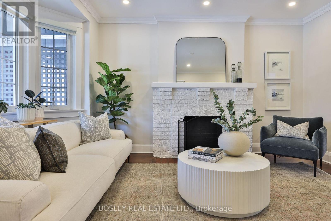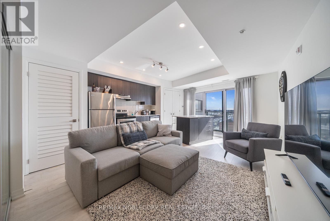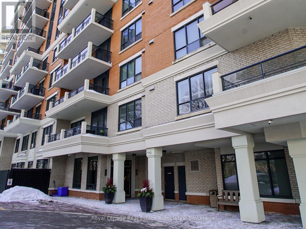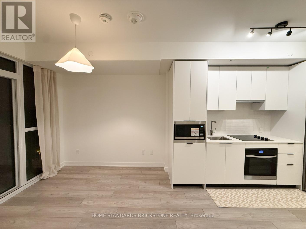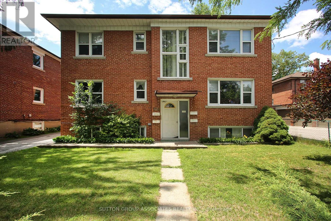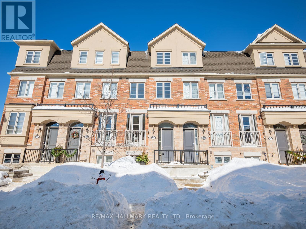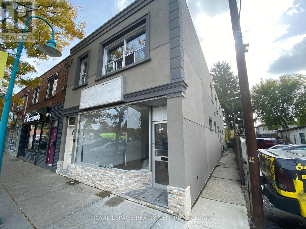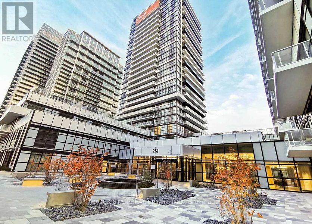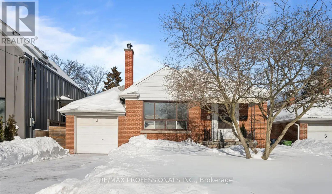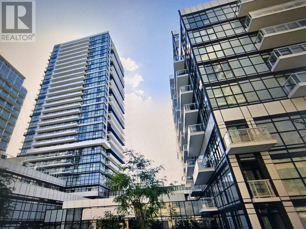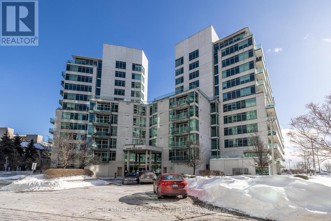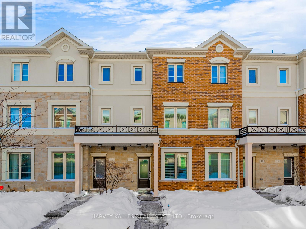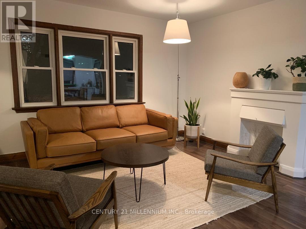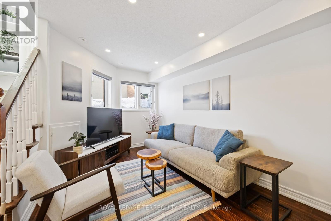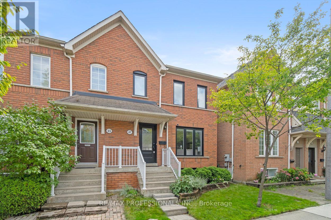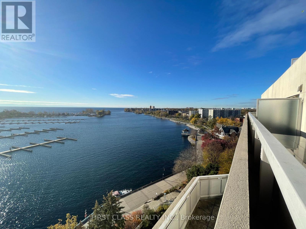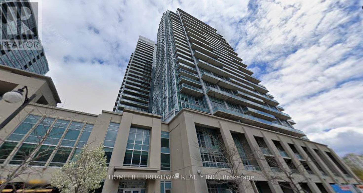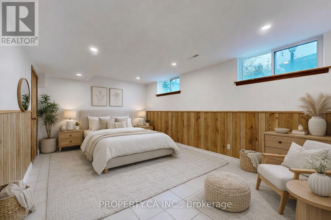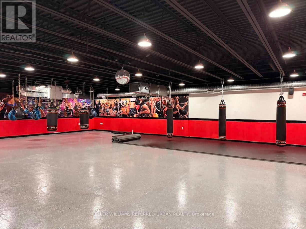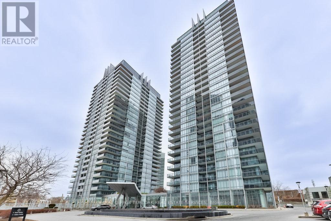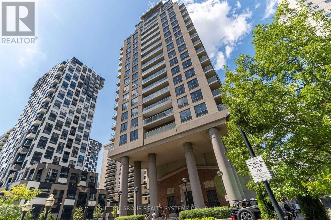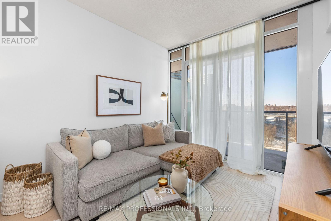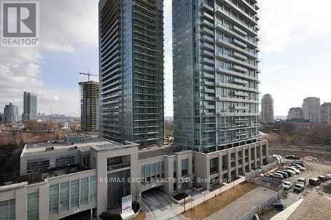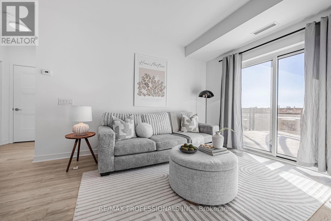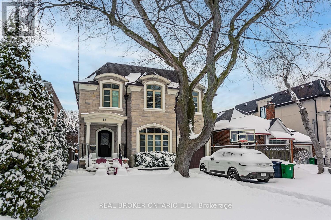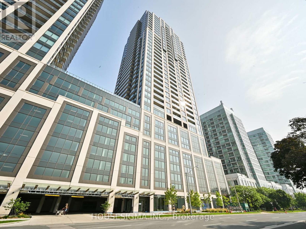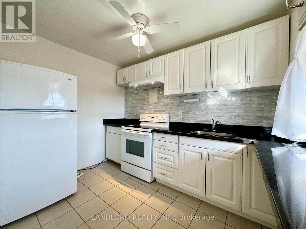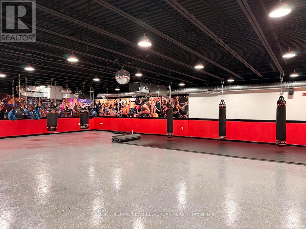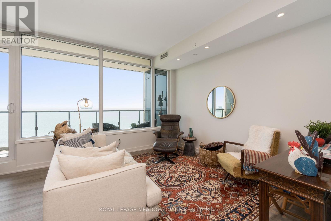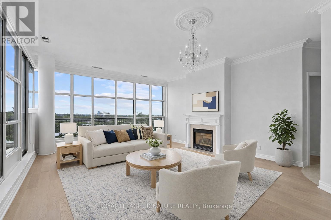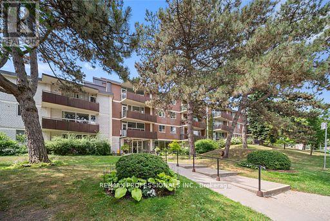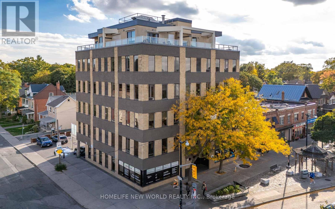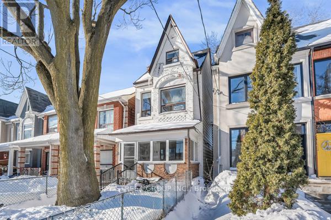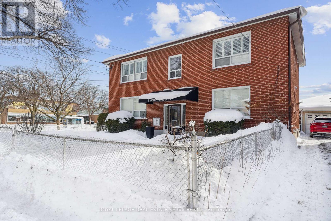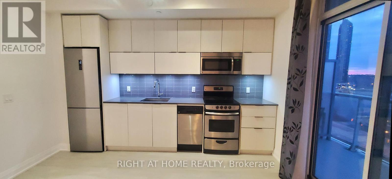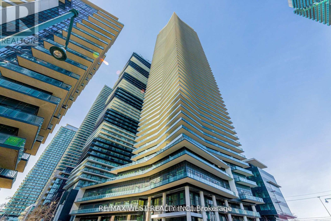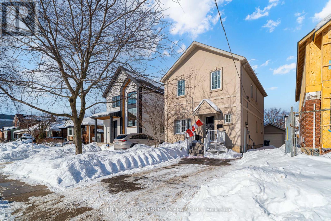Roxanne Swatogor, Sales Representative | roxanne@homeswithrox.com | 416.509.7499
2 - 136 High Park Avenue
Toronto (High Park North), Ontario
Welcome to 136 High Park, This stunning, newly built residence is nestled in the heart of one of Toronto's most coveted neighborhoods-High Park. Perfectly blending modern luxury with timeless charm, this home offers a prime location just steps away from High Parks scenic trails, serene lakeside, and recreational amenities. Spanning two spacious levels, the home provides plenty of room for families or professionals seeking comfort and style. Featuring 2 generously sized bedrooms and 3 modern bathrooms, it delivers the ideal layout for both relaxation and functionality. Inside, a bright open-concept design is enhanced by windows that flood the space with natural light. The chef-inspired kitchen boasts high-end stainless steel appliances. The adjoining living and dining areas create a warm, inviting setting perfect for entertaining or enjoying cozy nights in. This property showcases top-tier finishes throughout, including hardwood flooring, elegant fixtures, and designer details that elevate every room. With thoughtful design and premium craftsmanship, 136 High Park offers a rare opportunity to own a home that balances contemporary sophistication with the tranquility of one of Toronto's most desirable communities. (id:51530)
32 Pritchard Avenue
Toronto (Rockcliffe-Smythe), Ontario
Step inside this updated 1 bedroom apartment located in a fantastic area. Located on the Upper 3rd floor. You will enjoy taking in tons of natural light with giant 4x4 Skylights! Open concept Layout with updated flooring throughout. Ensuite Laundry Included. Parking available. Rent Includes ALL utilities (Hydro, Heat, Water). High speed Internet also included! Walking Distance To All Major Amenities Including Walmart, Restaurants and TTC At Your Door! (id:51530)
115 Mavety Street
Toronto (Junction Area), Ontario
Welcome to 115 Mavety St. This impressive 2.5 storey legally registered multi-unit home, with incredibly rare private driveway & detached 2 car garage, offers unmatched ownership versatility attracting investors, multi generational buyers, and those looking to live for free with added income! Property has been made VACANT for sale purposes! NO TENANTS!!! Simple to rent with impressive proven gross rent over $128,000/year. Opportunity to easily increase to over $144,000/year (add another unit in lowered basement) and instantly raise your cap rate to an unheard almost 7%! Choose one of the renovated units to call your new home and literally live for FREE! bigger than it looks, has to be seen to be fully appreciated! Currently separated into 4 units, all with private exterior spaces, additional storage and on site coin laundry! Add more value by finishing the already lowered basement with private side entrance into another self contained unit. Thoughtfully renovated throughout incorporating bright and spacious interior living spaces with new open concept kitchens and designer bathrooms. Benefit from the extensive mechanical upgrades including 4 separate hydro meters, upgraded copper wiring (200-amp service), upgraded plumbing, 3/4 copper intake, multi zone heat control, upgraded windows, newer roof and more! No additional work needed! Amazing lot widening to 30ft with incredibly rare private driveway (easy parking for 6-8 cars) and detached garage offering future garden suite potential. Perfectly located on a quiet tree lined street in Toronto's coveted West End steps to The Junction, High Park, Bloor West Village & Roncesvalles. Ideal access to Keele Station, Public Transit, Top Ranked schools, boutique shops, delicious restaurants/cafes, beautiful parks and the cities best waling trails. West End Toronto living at its absolute finest! This property is priced to sell! (id:51530)
1 - 75 Keele Street
Toronto (High Park North), Ontario
Welcome to High Park living at its best. This bright and spacious 2-bedroom suite is located in a charming detached triplex in one of Toronto's most desirable neighbourhoods. Just steps from Keele subway station and a short walk to the boutiques, cafés, and everyday amenities of Bloor West Village, this unit offers the perfect blend of city convenience and neighbourhood charm.Quiet, sun-filled, and well laid out, the suite also features access to both a front and backyard, providing a rare suburban feel in the heart of the city. A warm, inviting space that's easy to settle into and feel at home. Some photos have been virtually staged to showcase the unit's potential. (id:51530)
19 - 6 Windermere Avenue
Toronto (High Park-Swansea), Ontario
An exceptional 3-bedroom, 3-bathroom townhouse in one of Toronto's most desirable neighbourhoods, High Park-Swansea, just moments from parks, waterfront trails, transit, and highly rated schools. This lovingly cared for home offers over 1600 Sq Ft of bright, spacious living across 4 thoughtfully designed levels, ideal for families, professionals, or urban down sizers seeking space without compromise. The open-concept layout flows seamlessly from living to dining, filled with natural light and perfect for both everyday living and entertaining. The eat-in kitchen features upgraded stainless steel appliances, a casual dining area and direct access to a sunny private deck. Three generously sized bedrooms provide comfortable retreats for kids and quiet separation to work from home and included a massive 3rd storey primary suite with a spa-inspired ensuite for added comfort and luxury. A finished basement offers flexible space for a media room, home office, gym, or play area, and private direct access garage parking adds everyday convenience. Situated in a coveted enclave, this home blends elegant residential living with urban accessibility, offering effortless commuting via the QEW, TTC, alongside unmatched lifestyle appeal with nearby High Park, scenic waterfront paths, and vibrant community amenities. (id:51530)
2815 - 88 Park Lawn Road
Toronto (Mimico), Ontario
This unit features a one bedroom as well as a large sized den with a sliding door, perfect for an office or a guest bedroom. Tastefully finished and meticulously maintained upgraded unit featuring a functional, open-concept layout with no wasted space. The modern kitchen boasts a large island with double sink and floor-to-ceiling windows throughout, offering clear, unobstructed views. Spa-inspired washroom and a spacious primary bedroom with walk-in closet and custom closet or ganizers. Enjoy a large, oasis-like balcony perfect for relaxing. Includes all appliances, window coverings, one parking space, and locker. Exceptional building amenities include indoor and outdoor pools, gym, party room, and more. *For Additional Property Details Click The Brochure Icon Below* (id:51530)
1022 - 1007 The Queens Way
Toronto (Islington-City Centre West), Ontario
Welcome to Suite 1022, a brand-new, never-lived-in 1 Bed + Den condo offering modern living in one of Etobicoke's most convenient locations. This bright and spacious unit features an efficient open-concept layout, floor-to-ceiling windows, and premium contemporary finishes throughout. The sleek kitchen includes quartz countertops, modern cabinetry, and stainless steel appliances, opening into a comfortable living and dining area. The den provides exceptional versatility-perfect as a home office, study area, or even an additional sleeping space. Enjoy the added convenience of in-suite laundry, 1 underground parking space, and 1 locker. Residents have access to a variety of modern building amenities designed for comfort, convenience, and lifestyle. Located steps from transit, restaurants, parks, and shopping-and just minutes to Sherway Gardens, IKEA, Costco, and major highways-this is the ideal place to call home. Utilities (Water, Gas, Hydro) To Be Paid By The Tenant. (id:51530)
11 - 210 Manitoba Street
Toronto (Mimico), Ontario
If you've been craving more space without giving up the benefits of condo living, this spacious and sun-filled condo townhouse might be exactly what you've been searching for. Tucked in the highly desirable Mimico, you're just minutes from the GO Station, Metro, Shoppers Drug Mart, and LCBO. You'll love the interior with a freshly painted main floor and brand new floors throughout the upper levels (carpet in May of 2025 and bedroom floors in April of 2025). Commuters will appreciate the convenience of nearby TTC stops and easy access to the Gardiner Expressway, putting downtown Toronto just 15 minutes by car or two short GO stops away. Peace of mind comes standard with gated entry, 24-hour concierge service, and an in-home security system. Enjoy hassle-free living with all exterior maintenance taken care of - from snow removal and landscaping to gardening and even annual garage and window cleaning. Mimico offers a lifestyle that blends comfort, community, and convenience. Grab a treat from the beloved San Remo Bakery or take a stroll to Humber Bay Shores, where waterfront paths, cafés, and restaurants make for the perfect weekend escape. (id:51530)
1606 - 3 Marine Parade Drive
Toronto (Mimico), Ontario
Retirement Living at Its Finest | Over 1,800 Sq.Ft. | Two Connected Units - Welcome to Hearthstone by the Bay offering includes two fully registered, connected suites 1606 (a two-bedroom, two-bathroom home) and 1607 (a one-bedroom suite with lounge/den, full bath, and laundry) seamlessly combined to create the largest floor plan in the building, with over 1,800 sq.ft. of elegant, traditional charm. Thoughtfully designed with a true winged layout, the home offers flexibility, privacy, and space. A wide interior opening connects both units, allowing for easy flow between each side or the option to close off in the future if desired. Rich hardwood floors, open-concept principal rooms, and a northwest corner exposure provide natural light, glowing sunsets, and a glimpse of the lake. At Hearthstone, you own your condo and your lifestyle. A *mandatory* monthly service package includes housekeeping, select meals, 24-hour nurse access, fitness and wellness programs, social activities, shuttle service, and more. Additional personal care services can be added up to 24/7 allowing you to age in place with ease and confidence. Downsize without compromise in a full-service setting that offers space, elegance, and peace of mind. EXTRAS: Mandatory Club Fee: $1,990.85 + HST/month (for one occupant) Additional Occupant Fee: $274.34 + HST/month Amenities: Movie Theatre, Hair Salon, Pub, Billiards Area, Fitness Centre, Outdoor Terrace. (id:51530)
1607 - 3 Marine Parade Drive
Toronto (Mimico), Ontario
Two Connected Units Sold as One At Hearthstone by the Bay Retirement Living. This unique opportunity includes two separately registered yet physically connected condos: Unit 1607 (611 sq.ft.) and Unit 1606 (over 1,266 sq.ft.) offered together as one expansive residence totaling over 1,800 sq.ft. A rare and truly unique offering: this combined suite features traditional finishes, hardwood floors, and a smart winged layout perfect for flexibility and privacy. One side (1607) includes a one-bedroom suite with lounge/den, full bath, and laundry. The other (1606) offers two bedrooms, two baths, and bright, open-concept living, dining, and solarium areas. Easily walk through both sides via an internal connection, or close them off in the future if desired. Enjoy northwest corner exposure with glowing sunsets and a peek at the lake. Located in Hearthstone by the Bay a vibrant retirement condominium community by the waterfront. You'll own your suite while enjoying the convenience of a full-service lifestyle. Included in the *mandatory* monthly service package: housekeeping, select meals, 24-hour nurse access, fitness classes, daily activities, shuttle service, and more. Personal care services available as needed (up to 24/7).Downsize without compromise this is retirement living redefined. EXTRAS: Mandatory Club Fee: $1,990.85 + HST/month (1 occupant) Additional Occupant: $274.34 + HST/month Includes: Movie Theatre, Hair Salon, Pub, Billiards Area, Outdoor Terrace & More. See Schedule for More Info. (id:51530)
413 Beresford Avenue
Toronto (Runnymede-Bloor West Village), Ontario
Discover this incredible Bloor West Village home. A handsome W-I-D-E semi that looks and feels like a detached home, set on one of the neighbourhood's most coveted streets. The heart of the home is the chef's kitchen and dining area; an epicurean's delight and natural gathering spot, perfect for entertaining family and friends, culinary exploration, or homework alike. A cook's dream with fresh quartz countertops, generous workspace, abundant storage, stainless steel appliances including an induction stove, all drenched in natural light and featuring a walk-out to the rear yard. Upstairs, the incredible primary suite overlooks the lush rear garden and boasts a walk-in closet, office nook, and a freestanding jacuzzi tub beneath a skylight; perfect for stargazing while you soak and unwind. The spectacular semi-ensuite offers double sinks, excellent storage, a glass shower, and classic marble finishes throughout. Two spacious front-facing bedrooms complete the second floor. The finished basement features a separate side entrance, media room, laundry, and a stylish 3-piece bathroom with heated floors. Professionally landscaped front and back gardens with a welcoming front porch; the perfect perch for watching sunsets. The tranquil, fully fenced backyard is the main summer attraction, ideal for BBQ-ing, entertaining, or relaxing under the gazebo. Enjoy Norman Rockwell views overlooking Beresford Park, where families and dogs gather year-round and neighbours lace up in winter at the beloved outdoor skating rink (hats off to the community hosers!). Ideally located in the coveted TDSB catchment for Runnymede PS and Humberside CI. Steps to Runnymede subway station and an easy stroll to Bloor West Village shops, restaurants, and everyday amenities. Everything you love, right at your doorstep! (id:51530)
510 - 408 Browns Line
Toronto (Alderwood), Ontario
Step inside and prepare to be impressed-this is not your typical condo. Offering over 700 sq ft of thoughtfully designed living space, this spacious 1 bedroom + den, 1 bath unit delivers a rare and functional layout. The versatile den is ideal for a home office or guest room, while the open balcony brings fresh air and natural light straight into your living space. Enjoy the added convenience of underground parking and a layout that truly feels like home. Perfectly located just 10 minutes from Pearson Airport, 3 minutes to Sherway Gardens, 4 minutes to the lake, and steps-literally 30 seconds-from great restaurants. (id:51530)
601 - 2 Aberfoyle Crescent
Toronto (Islington-City Centre West), Ontario
An ideal executive residence in a well-established, adult-oriented community at the northeast corner of Bloor Street and Islington Avenue. A commuter's dream with Islington Subway Station just a short walk away, along with quick access to major highways. Daily conveniences including popular local restaurants, grocery store, and pharmacy services are all within walking distance. The thoughtfully designed suite features two spacious bedrooms and two full bathrooms, hardwood flooring throughout, and has been freshly painted for a clean, move-in-ready feel. The entertainer's kitchen opens to a bright living space, while the large balcony offers clear views of the Toronto skyline. Building amenities include an indoor pool, fitness centre, sauna, and party room. All of this is complemented by the attentive presence of the much-loved concierge, Cliff, whose professionalism and warmth elevate the day-to-day living experience. One underground parking space and a locker are included. (id:51530)
707 - 1007 The Queensway
Toronto (Islington-City Centre West), Ontario
Brand New Luxury Verge Condos. Premium Finshes+Many Upgrades. 9' Ceiling, Upgraded Kitchen, Big Laundry Room, SS Appliances, Great Amenities-Fitness Centre, Golf Simulator. Easy Access to Downtown, Hwy 427, QEW, Sherway Gardens Mall, IKEA, Costco (id:51530)
Unit D Lower - 134 Grand Avenue
Toronto (Stonegate-Queensway), Ontario
Bright And Clean Bachelor Suite with Natural Light. Freshly Painted. Located In Beautiful Queensway Neighbourhood. Rise To This Location. Steps To Transit, Hwys, Shopping, Restaurants, And Parks. (id:51530)
99 Edward Horton Crescent
Toronto (Islington-City Centre West), Ontario
Modern, light-filled executive townhouse offering four well-designed levels in a quiet, established community. The main floor features an airy open-concept layout with hardwood floors, generous ceiling height, a sleek linear fireplace, island seating, stone counters, and a walkout to a large private terrace perfect for dining and entertaining.The second level offers two bright bedrooms, a well-appointed four-piece bath, and a conveniently located laundry area. The top floor is dedicated to a private primary retreat with a walk-in closet, a spa-inspired five-piece ensuite, and a full-width terrace ideal for morning coffee or evening unwinding.The finished lower level provides flexible space for a family room, home office, or gym and direct access to the garage. Park two vehicles with ease-one in the garage and one in the private driveway.This home delivers exceptional convenience with shops, restaurants, parks, top-rated schools, TTC service, and Islington Station just minutes away. Everyday amenities, major highways, and key commuter routes are all easily accessible.Move-in ready and designed for modern living, this townhouse features multiple outdoor spaces, smart proportions, and a location that puts everyday essentials within easy reach. A seamless combination of comfort, convenience, and contemporary design. (id:51530)
1 - 3351 Lake Shore Boulevard W
Toronto (Long Branch), Ontario
Recently Renovated 2 Bedroom Unit Located In A Prime Lakeshore Village Setting. Expansive living space over 850 sq ft. This Fully Remodeled Building Is Just A Short Walk From Humber College, A Variety Of Shopping Options, And An Array Of Restaurants. Enjoy Easy Access To The Waterfront, With The Lakeshore Transit Line Right At Your Doorstep. It offers the best of both worlds: a private residence with a communal backyard. Plenty of Street Parking Available. This is An Exceptional Opportunity To Experience Busy Street Buzz, Walking Distance To Everything. (id:51530)
1510 - 251 Manitoba Street
Toronto (Mimico), Ontario
Step onto the 15th floor and feel the difference: soaring floor-to-ceiling windows flood the suite with soft north/west light all day. 9 ft ceilings. Open, airy layout. Fresh, modern, move-in ready. You're in the heart of Humber Bay Shores at The Phoenix by Empire - steps from the lake, trails, cafés, and that effortless waterfront vibe. The building spoils you: Stunning outdoor infinity pool, Garden terrace + lounge/bar, Sauna, gym, party room. Plus your own parking spot and private locker - hard to find, easy to love. If you want bright, high-up, and truly turn-key with parking included, this one quietly hits every mark. Available now. Rent + utilities. Application, income and credit check and first + last and key deposit required. (id:51530)
2 Greenmount Court
Toronto (Stonegate-Queensway), Ontario
Welcome Home! A Rare 3 Bedroom Bungalow Sitting Atop A Large, North Facing, Flat Lot (44 x 115 feet) Located on a Quiet Cul-De-Sac in Desirable Sunnylea! This Lovely Home Has Been Cherished by the Same Family for Over 60 Years, Is Full of Potential and Awaiting Your Vision! Deceptively Large Bungalow Features A Bright and Spacious Living Room with Wood-Burning Fireplace and Separate Formal Dining Room; Sizeable Original Kitchen with Updated Appliances; 3 Generous Bedrooms; Charming Art-Deco Style 4 Pc Bath; Wide Hallway, Wide Foyer and Lots of Storage. Lower Level Has Separate Side Entrance and Boasts High Ceilings - A Blank Canvas with Tons of Unfinished Space Waiting to be Redesigned for All of Your Families Needs! Everybody Loves Sunnylea - A Favourite West End Neighbourhood for Good Reason: Child Safe Location with Friendly Neighbours, Located within Walking Distance of Parks, TTC, Shops of the Kingsway/Queensway and Excellent Schools. Easy Access To All Amenities, Highways, Airport, Downtown. A Very Special Home in a Wonderful Neighbourhood For First Time Buyers, Upsizers, and Downsizers Alike - Don't Miss This One! (id:51530)
729 - 251 Manitoba Street
Toronto (Mimico), Ontario
Freshly Painted, Bright and Spacious Unit offers 1 Bdrm +1 W/R ((9' Ceilings)) ((Open concept + W/O to Balcony + Ensuite laundry)) Kitchen w/ Stainless Steel Appliances + Backsplash// Master Bdrm w/ Large W/I Closet + Large Window// 1 Underground Parking Space And 1 Locker// Great Amenities Including 24 Hours Concierge + World Class Fitness Centre + Yoga Room + Spin Area + Outdoor Pool With Cabanas + Spa Room W/ Sauna & Rain Shower + Rooftop Patio + Zen Garden + Outdoor Courtyard With BBQ + Indoor Dining & Seating Area + Party Room + Game Room + Guest Suite + Shared workspace w/ Wi-fi + Visitors Parking & much more ++ Close to Hwys & QEW, Shopping, Grocery, Cafes, Restaurants, Banks, Go, Metro, Lakeshore, Humber Bay Park, Trails and many More +++ (id:51530)
Ph9 - 5 Marine Parade Drive
Toronto (Mimico), Ontario
Perched high atop the beautiful Humber Bay shores sits PH9, an exceptionally rare opportunity to own at the penthouse level with southern views across Lake Ontario. Measuring almost 700 square feet, PH9 is a bright, spacious 1 bedroom/1 bathroom suite in Grenadier Landing - a renowned 12-storey mid-rise condo overlooking Humber Bay and the Humber Bay Shores Park. PH9 offers sweeping south, west and northern exposures through its panoramic window design, affording the space a full range of natural light throughout the day. For the cold winter days the living room is centred by a gas fireplace and stone mantel, warming up the living spaces while setting the scene for the sensational views. For the warm summer days, a private walk-out balcony sits just off the living room to take in the breeze, and a gas line for BBQ and lake views complete the scene. The updated kitchen with stone counters, full sized appliances and eat-in bar is perfectly positioned to entertain, and the large bedroom with hardwood floors, lake views and oversized closet is a welcomed retreat. 4-piece bath with washer/dryer. One car parking with bike rack and adjacent locker. Remote operated sun shade blinds in the living/dining room and sun shade/blackout blinds in bedroom. All utilities are included in maintenance fees. With its biking trails, shoreline, parks and wildlife habitat, 5 Marine Parade Drive is ideally situated in the outstanding Humber Shores area of Toronto. Offering 24-hour concierge, visitor parking, fitness centre and landscaped courtyard, a fantastic lifestyle opportunity awaits. (id:51530)
12 - 636 Evans Avenue S
Toronto (Alderwood), Ontario
Welcome to executive-style living in this beautifully designed, south-facing Menkes-built townhouse at Humber Mews. Offering over a total of 2,500 sq. ft. of thoughtfully planned living space, this is one of the largest units in the community. The open-concept main level features soaring 9-foot ceilings, pot lights, and elegant hardwood flooring, immediately creating a bright and designer infused ambiance throughout. The sleek and contemporary kitchen is a chef's delight, complete with upgraded granite countertops, stainless steel appliances, and ample cabinetry to meet all your storage needs. Whether it's for a quick meal or preparing for a crowd, any chef would be thrilled with this gorgeous space. Tucked away from the action is the entire third floor; your dedicated personal retreat. Spacious, light filled and inviting it showcases a generous walk-in closet and a spa-inspired ensuite with dual quartz vanities. The second floor is planned perfection with two more bedrooms and a lovely bathroom providing thoughtful versatility; ideal for family living, guests, or even a stylish home office. An exceptional and unique feature of this wonderful home is the additional living space that awaits you in the finished basement. Everyone will be thrilled with one more level that includes a recreation room, full bathroom, and a dedicated laundry room. Summer living awaits on your private backyard patio-perfect for entertaining or unwinding and of course don't miss the luxury of an underground parking space. Set within a quiet, park-like community, commuters and shoppers will appreciate the unbeatable location, just minutes from Sherway Gardens, the GO Station, and major highways including the 427, QEW, and Gardiner Expressway, offering effortless access to downtown Toronto. We can't wait to share the incredible opportunity with you. (id:51530)
68 Victor Avenue
Toronto (Mimico), Ontario
Great Neighbourhood in Mimico Village, Etobicoke. Detached 4 Bedrooms with 2 Baths and Detached Car Garage Situated in a Corner Lot with Spacious Backyard. Spacious Finished Basement. Updated Kitchen, Floors & bathrooms. Functional Layout. Ample Space for a Family. Quick Access to Mimico Go Station, Groceries, Shopping, Restaurants, Major Banks, Schools, Lakeshore & Gardiner Express Way. Available for Rent from March 1st, 2026. Looking for Triple A Tenants. (id:51530)
122 - 40 Merchant Lane
Toronto (Dufferin Grove), Ontario
Welcome to a bright 2 bed + den, 2 bath townhouse in the Junction Triangle, where walkability isn't a buzzword, it's your lifestyle. Think morning coffee runs on foot, brewery hops without Uber, and transit that actually gets you places fast. Inside, it's move-in ready with smart 2025 upgrades: sleek new living room floors, pot lights that set the vibe, a mounted microwave, and new blinds in both the living room and primary bedroom. The open living space is airy and functional, while the primary bedroom features a 4- piece ensuite that feels like a private escape. The den is perfect for WFH life, Peloton storage, or that hobby you swear you'll stick with. Bonus: excellent storage (yes, it exists). Step outside and you're minutes to UP Express, TTC, top restaurants, indie cafés, and local breweries. This is urban living done right, cool, connected, and effortlessly convenient. (id:51530)
47 Tarragona Boulevard
Toronto (Junction Area), Ontario
This beautiful semi-detached home offers the perfect blend of comfort and convenience, featuring two-car parking and nestled in a vibrant, family-friendly neighbourhood. Thoughtfully upgraded throughout, the property boasts new windows that flood the space with natural light and enhance energy efficiency. Located just steps from a beautiful park and transit, commuting is a breeze, while the nearby Stockyards complex provides an incredible array of shops, restaurants, and amenities. Whether you're relaxing at home or exploring the dynamic surroundings, this move-in-ready gem truly has it all. (id:51530)
Lph1103 - 2267 Lake Shore Boulevard W
Toronto (Mimico), Ontario
Enjoy The Sunrise To Start The Day. Resort Style Living At The Waterfront. 2 Bedrooms, 2 Bathrooms, Den. Penthouse Suite With Wrap By The Balcony. Natural Light Floor-To-Ceiling Windows. Breathtaking South East Lakeview. All S/S Appliances And Ceiling Light Recently Upgraded. Huge Balcony. A 5 Stars Amenities With 24Hr Concierge, Indoor Pool, Squash & Tennis Courts, Hot Tub, Sauna & Sensational Sundeck. Bbq Area, Gym, Lots Of Visitor Parking And Much More. 1 Parking & 1 Locker Included. (2nd Parking Available By Req) (id:51530)
2627 - 165 Legion Road N
Toronto (Mimico), Ontario
This elegant 2-bedroom, 2-washroom condo unit offers a refined lakeside living experience in one of Toronto's most connected waterfront communities. Thoughtfully designed with a functional open-concept layout, the suite features soaring 9-foot ceilings, floor-to-ceiling windows, and abundant natural light, showcasing stunning south views of Lake Ontario, the marina, and city skyline. The modern kitchen is equipped with stainless steel appliances, quartz or granite countertops, and sleek finishes, flowing seamlessly into the spacious living and dining areas-ideal for both everyday living and entertaining. The primary bedroom includes a walk-in closet and a stylish ensuite bathroom, while the second bedroom is perfectly suited for guests, a home office, or family use. A wrap-around or private balcony enhances the indoor-outdoor lifestyle. Residents enjoy access to over 75,000 sq. ft. of resort-style amenities, including indoor and outdoor pools, fitness centres, squash courts, saunas, yoga studios, rooftop gardens, party rooms, and concierge services. Conveniently located minutes from TTC, GO Transit, Gardiner Expressway, parks, trails, and Humber Bay Shores, this unit blends comfort, luxury, and exceptional accessibility. (id:51530)
1469 Brentano Boulevard
Mississauga (Lakeview), Ontario
Spacious and bright 2-bedroom basement apartment in highly sought-after Lakeview neighborhood of Mississauga. This ready-to-move-in unit boasts a BRAND NEW bathroom, a private entrance, cozy outdoor space, and convenient amenities such as laundry facilities and one car parking. Enjoy the proximity to QEW, Dixie Mall, Lakefront trails, schools, and shopping options. Quick access to public transit and the QEW make commuting a breeze - quick access to the airport as well (less than 15 mins drive). Ideal for those seeking a clean, comfortable, and convenient living space in a desirable location. (id:51530)
2261 Dundas Street W
Toronto (Roncesvalles), Ontario
Compelling opportunity to acquire a mixed-use commercial asset in one of Toronto's most dynamic and rapidly evolving west-endcorridors, ideally located near Dundas St W and Bloor St. The property benefits from excellent transit connectivity and long-termupside in an area experiencing ongoing intensification, redevelopment, and residential growth.Well suited for an owner-occupier,it allows a business to operate at street level while benefiting from two fully leased 2-bedroom resi apartments above, generating strong rental income. It could support an ideal live/work or income-assisted ownership scenario. For investors, the property offers diversified cash flow from both potential retail and existing residential tenancies, supported by high walkability, transit access. The income profile and location also support long-term appreciation and future exit potential, including resale to a developer.For developers, this represents a strategic acquisition opportunity within a growth corridor, with the potential to acquire Adjacent properties and enhance scale.The property is zoned MCR, possible business use could be Retail stores, Restaurants and QSR/take-out, personal grooming services, clinics and community health centres, offices, artist & photography studios,performing arts studios, software and technology uses, affiliated research and development facilities, bakeries, catering operations, pet-related services, private art galleries, printing or publishing uses, trade or commercial schools, animal hospitals, TTC streetcars at the doorstep, with close proximity to Dundas West Station, GO Transit, and the UP Express. Surrounded by the established neighbourhoods of Roncesvalles, Bloordale, and the Junction/High Park area, known for strong retail demandand pedestrian activity. An excellent opportunity to acquire a well-located urban asset offering immediate income and future growth potential. (id:51530)
1511 - 88 Park Lawn Road
Toronto (Mimico), Ontario
Welcome to a luxurious, spacious, and sun-filled corner unit in the award-winning South Beach Condos & Lofts, this vibrant community offers the ultimate blend of modern design, five-star amenities, and an unbeatable location steps to fantastic restaurants, waterfront trails, shopping, and transit. Inside, you'll find an open-concept layout designed for easy living and effortless entertaining. The expansive, contemporary kitchen features stone countertops, a stunning tile backsplash, stainless steel appliances, ample cabinetry, and a large peninsula with breakfast bar - perfect for casual meals or hosting friends. The bright and airy living and dining areas are wrapped in floor-to-ceiling windows along two walls, filling the space with natural light and offering a seamless walkout to a private glass-railed balcony - the perfect place to relax with your morning coffee or unwind after a busy day. The spacious primary bedroom is a true retreat, complete with floor-to-ceiling windows, a walk-in closet, and a spa-like 3-piece ensuite showcasing an oversized marble vanity and a sleek glass walk-in shower. An additional generously sized bedroom also features floor-to-ceiling windows and a large closet, offering plenty of space for guests, a home office, or family. A modern 4-piece main bathroom and convenient in-suite laundry add to the ease and functionality of this thoughtfully designed home. Beyond your suite, South Beach Condos offers an unparalleled lifestyle with five-star amenities including indoor and outdoor pools, hot tubs, a 5000sqft state-of-the-art fitness centre, basketball and squash courts, steam room, sauna, yoga, studios, a media and party room, spa services, guest services, and 24-hour concierge. Everything you could ever want or need is right at your doorstep - all that's left to do is move in and enjoy! (id:51530)
1507 - 70 High Park Avenue
Toronto (High Park North), Ontario
Beautiful, Bright Lakeview Condo With 2 Bedrooms, 2 Bathrooms And Large South Facing Balcony. Ideal For The Work From Home Professionals, This Renovated Unit Has An Excellent Split Floor Plan With Views Of High Park From Both Bedrooms. Unit Comes With Parking, Locker And Ensuite Laundry. Short Walk Or Cycle To Shops, Transit And Lakeshore. *Unit has been freshly painted & professionally cleaned* (id:51530)
712 - 88 Park Lawn Road
Toronto (Mimico), Ontario
Welcome to South Beach Condos where a Miami-inspired vibe meets the best of waterfront living in Humber Bay Shores. From the moment you arrive, you're greeted by a lavish, hotel-style lobby, an inviting space to enjoy at your leisure and a true statement of the building's elevated lifestyle. With outstanding amenities and a welcoming community feel, this is a place you'll be proud to call home. Step outside and you're moments to the natural beauty of Humber Bay Park East and West, perfect for morning walks, weekend bike rides, and sunset strolls along the water. Everyday conveniences are right at your doorstep, with grocery stores, cafés, and local favourites all within walking distance. Commuting is effortless with quick access to the TTC, the Gardiner Expressway (east and west), and nearby Mimico GO Station, with Park Lawn GO Station coming to the area, making connectivity even better. Enjoy resort-style amenities designed for every season and every lifestyle, including indoor and outdoor pools, indoor and outdoor hot tubs, a fully equipped state-of-the-art fitness centre, basketball court, squash court, sauna and steam rooms. Entertain and unwind in the party room and resident lounge, complete with pool tables, or retreat to the library, business centre, and theatre for work, study, or movie nights. With 24/7 concierge and security services and ample visitor parking for your guests, convenience and peace of mind come standard. Inside, this well-maintained suite offers a highly functional layout with split bedrooms for added privacy, complemented by a sleek, modern kitchen featuring high-end European appliances. The open-concept den (as per builder plan) blends seamlessly into the living space, ideal for a home office, reading nook, or extended entertaining area. Bright, stylish, and designed for real life, this is the kind of home that simply feels right. Your next chapter starts here, welcome home! (id:51530)
2025 - 165 Legion Road N
Toronto (Mimico), Ontario
Beautiful One Bedroom Condo. Lake And City View With Large Balcony Waiting For Your Personal Touch. Bright & Sunny W/Floor To Ceiling Windows. Open Concept Kitchen. Stainless Steel Appliances. Bathroom W/ Deep Soak Tub. Underground Parking Included. Easy Access To Downtown. (id:51530)
906 - 25 Neighbourhood Lane
Toronto (Stonegate-Queensway), Ontario
Welcome to 25 Neighbourhood Lane, Suite 906 | Nestled between the wonderful Sunnylea and Stonegate-Queensway neighbourhoods in Etobicoke, this stylish 2-bedroom, 2-bathroom condo boasts modern design and unbeatable convenience. Thousands have been spent on builder upgrades. This suite features an ideal floor plan, a sleek upgraded kitchen with quartz countertops, stainless steel appliances, and a clean, contemporary aesthetic. Enjoy a bright and spacious open-concept layout with no wasted space, soaring ceilings, and fresh paint throughout. The spacious primary bedroom offers a walk-in closet with upgraded built-in shelving and a private ensuite bathroom. Step outside to your large private balcony with southwest views-perfect for morning coffee or unwinding in the evening. Bonus Features: 1 owned parking space and 1 owned locker. Residents enjoy access to top-tier building amenities, including a concierge, gym, party room, and more. Located in a wonderful Etobicoke neighbourhood with TTC at your doorstep, great schools, shops, and restaurants all nearby, close to major highways, and an easy commute to downtown Toronto-this is city living at its finest. Move-in ready and beautifully finished-just unpack and enjoy! (id:51530)
3906 - 20 Shore Breeze Drive
Toronto (Mimico), Ontario
Ss Appliances: Fridge, Stove, Dishwasher, Microwave. Stacked White Washer & Dryer. 1 Parking And 1 Locker Included (id:51530)
B - 47 Highgate Road
Toronto (Kingsway South), Ontario
Welcome To The Kingsway! Bright & Modern Basement Apartment Beautifully Finished In Highly Sought After Kingsway Location. This Spacious Suite Approximately 750 SQFT. Features A Sleek Kitchen With Stylish Countertops And Stainless Steel Appliances, Separate Laundry, Additional Storage Space, Along With Comfortable Living Area Ideal For Everyday Living. Modern Bathroom Finishes, And Excellent Ceiling Height Create A Warm Welcoming Feeling Throughout. Located In A Quiet, Family Friendly Neighborhood Surrounded By Tree Lined Streets And Top Rated Schools. Enjoy A Short Walk To Kingsway Shops, Cafés, Restaurants, Parks, TTC Subway, And Easy Highway Access. A Rare Opportunity To Live In One Of Toronto's Most Desirable Communities. (id:51530)
4212 - 1926 Lake Shore Boulevard W
Toronto (South Parkdale), Ontario
Amazing 977 Sq.Ft. Bright And Spacious 2-Bedroom + Den Corner Suite At Mirabella East Tower. Primary Bedroom Features A Walk In Closet And A Double Sink Ensuite. Closed Den Can Be Used As Office, Kids Bedroom, Or Extension Of Living Space. Unobstructed Sunset And High Park Views From This Light-Filled Residence. Enjoy Outdoor Living On Your Private Terrace With Luxury Upgrades Throughout. 10,000 Sq.Ft. Of Indoor Amenities Exclusive To Each Tower, +18,000 Sq.Ft. Of Shared Outdoor Amenities. Nestled Within The High Park & Lake Ontario/Swansea Area. Minutes To All Highways, Airport, Walking And Bike Trails, Parks & Ttc At Your Doorstep. World Class "Central Park" Style Towers, In The Best Neighbourhoods, Amenities & Services Gta Has To Offer. Indoor Pool (Lake View),Saunas, Fully-Furnished Party Rm With Full Kitchen/Dining Rm, Fitness Centre (Park View) Library, Yoga Studio, Business Centre, Children's Play Area, 2 Guest Suites Per Building, 24-Hour Concierge +++. (id:51530)
16 - 2696 Lake Shore Boulevard W
Toronto (Mimico), Ontario
Professionally Managed 1 Bedroom, 1 Bath Updated Unit Just Minutes From The Lake, With Convenient Streetcar Access Right Outside The Building. Located In A Quiet, Low-Rise Building In Toronto's Mimico Neighborhood, This Unit Features A Functional Design, An Updated Kitchen With Plenty Of Cabinet Storage, Large Windows With Ample Natural Light, And A Spacious Bedroom. Enjoy The Convenience Of On-Site Shared Laundry With Multiple Coin Or Card-Operated Machines, Indoor Bike Storage, And A Peaceful Atmosphere. Pets Not Preferred, And Please Note There Is No Elevator In The Building. **EXTRAS: **Appliances: Fridge & Stove **Utilities: Heat & Water Included, Hydro Extra (id:51530)
2261 Dundas Street W
Toronto (Roncesvalles), Ontario
Rare opportunity to lease approximately 4,378 sq ft of commercial space on Dundas St W, ideally located between Bloor St W and Roncesvalles Ave in one of Toronto's most established and high-demand neighbourhoods. This high-visibility location benefits from strong pedestrian, streetcar, and vehicle traffic, placing your business directly in the daily flow of the community. The space features a wide open-concept layout with excellent street presence and strong ceiling heights on both the main level and regular height in lower level, offering outstanding flexibility for a wide range of permitted commercial uses. Bright, functional, and easily adaptable, the layout supports retail, office, medical, wellness and spa, studio, showroom, and service-oriented businesses seeking a scalable footprint in a proven commercial corridor. MCR zoning allows possible use of retail stores, restaurants and QSR,take-out establishments, personal grooming, clinics and community health centres, offices, artist and photography studios, performing arts studios, software and technology uses, research and development facilities (affiliated), commercial bakeries, catering operations, pet-related services, private art galleries, printing or publishing uses, trade or commercial schools, animal hospitals. All the uses to be verified by a tenant with the city zoning/ and building department before signing . Surrounded by essential retailers, cafés, grocery stores, andgrowing residential density, the area continues to attract steady customer traffic. Steps to TTC streetcars with convenient access to Dundas West Station and the UP Express, providing excellent connectivity for staff and clientele. Two parking spaces available for rent in the garage, with ample street and nearby public parking available. (id:51530)
2307 - 1926 Lake Shore Boulevard W
Toronto (High Park-Swansea), Ontario
Experience elevated waterfront living with breathtaking, unobstructed views of Lake Ontario and effortless access to Toronto's best attractions. This bright south-facing suite sits high above the city, offering natural light throughout the day and a serene balcony overlooking the lake. Inside, two generously sized bedrooms each feature their own ensuite, with the primary offering a walk-in closet and Juliette balcony. A stylish powder room adds convenience for guests. The open living space is enhanced with thoughtful upgrades, including pot lights and motorized blinds for a sleek, contemporary feel. Residents enjoy an impressive array of amenities-fitness centre, indoor pool, party room, business centre, and a 24-hour concierge-creating comfort, convenience, and peace of mind. The unit also includes one owned underground parking space and a private storage locker. Steps from endless shopping, dining, and entertainment, this suite delivers luxury, convenience, and the very best of waterfront city living. (id:51530)
611 - 3085 Bloor Street W
Toronto (Stonegate-Queensway), Ontario
Enjoy stunning south-east views from this penthouse suite at The Montgomery in The Kingsway. Offering over 1,600 sq. ft. of beautifully updated living space, this two-bedroom plus den home has been refreshed with brand new flooring throughout, enhancing its warm, timeless appeal. The thoughtful layout includes three bathrooms, ample storage, and baths for both bedrooms, creating comfort and ease for everyday living. Sun-filled interiors feature soaring ceilings, floor-to-ceiling windows, brand new appliances, and seamless flow to a large terrace with a gas BBQ hookup - perfect for quiet mornings, evening dinners, or entertaining close friends with stunning sunrises and sunsets. Complete with ensuite laundry, parking, and locker, and located in a transit friendly and walkable neighbourhood. Enjoy the best of the city with access to restaurants, coffee shops and all life's essentials within walking disctance from your door step. This is a refined and welcoming home ideal for those seeking quality city living. Please note some photos have been virtually staged. (id:51530)
216 - 100 Coe Hill Drive
Toronto (High Park-Swansea), Ontario
Beautifully Kept, Spacious (960 square feet) and Bright 2 Bedroom/1 Bathroom Co-op Unit for Sale! Situated Just Steps to Bloor West Village and High Park, This Home Offers The Best of Both Worlds: Close to Nature and Greenspace, Walking and Cycling Trails, with Easy Access to Major Transportation Routes, Public Transit and Famous BWV Shopping and Restaurants! This Pretty-As-Can-Be Unit Features A Brand New Kitchen (Renovated 2025) with Dishwasher, Sun-Filled Living and Dining Room, Hardwood Flooring Throughout and a Walkout to West Facing Balcony. King-Sized Bed Primary Boasts Large Windows and A Walk-In Closet. Second Bedroom is a Great Size with a Large Closet. Brand New AC Unit Installed. Excellent Investment For First Time Buyer or Downsizer. West End is the Best End - Buy This Gorgeous and Affordable Unit and Start Enjoying Living in one of Toronto's Most Coveted Neighbourhoods! **EXTRAS** One exclusive underground parking space, and one exclusive locker included. Very Reasonable Maintenance Includes Property Tax and All Utilities Except Hydro. This is a Co-op Building - Financing Available Through Credit Unions. The Best Value in Bloor West Village! (id:51530)
303 - 1 St Johns Road
Toronto (Junction Area), Ontario
A Gem In The Junction! One of 15 Suites. Rarely Offered, Quiet, Boutique Building In One Of Toronto's Most-Loved Neighbourhoods! Tastefully Upgraded Condo-Loft with Almost 10 Ft Ceilings, Freshly Painted, New High-Quality Vinyl Flooring Throughout. Renovated Modern Kitchen Has High-End Stainless Steel Appliances & Granite Countertops. Both Spacious Bedrooms Have Custom Build-Ins for Extra Storage. Spa Like Bath Has Custom Vanity. Great Location. Shops, Restaurants & TTC Just Steps Away! Easy Access to Bike Trails. Quick Commute To Downtown Core Via Bloor or Dundas St. (id:51530)
18 Wiltshire Avenue
Toronto (Weston-Pellam Park), Ontario
Stunning Fully Renovated Home. Welcome To this professionally staged, move-in ready detached home on a charming, family-friendly street. Featuring 5 Bedrooms, 2 bathrooms, 2 kitchens ,soaring 10-feet ceilings and a finished basement, this home offers exceptional space and flexibility rarely found in the area. Ideal for large families, multi-generational living or buyers seeking future income potential. Enjoy a functional layout and bright living spaces enhanced by high ceilings . Close To Five Lakes College, Near George Brown College Casa Rome. Open Concept Living Room/Kitchen. Prime location just minutes to St. Clair Ave W, TTC, Schools, parks. public transit , Close To All Types Of Amenities. House roof and Garage roof replaced in 2024. Don't Miss It! Turnkey Investment Opportunity! (id:51530)
Suite B - 1 Yorkview Drive
Toronto (Stonegate-Queensway), Ontario
Modern Luxury in South Etobicoke. Welcome to 1 Yorkview Drive, Lower Level B, where contemporary design meets effortless living in the heart of South Etobicoke. This newly updated suite is a stunning retreat, thoughtfully crafted with modern finishes and an open-concept layout. Step inside to sleek engineered flooring that flows throughout the space, leading to a stylish kitchen and living area, which are the perfect retreat. The thoughtfully designed kitchen boasts high-end finishes, while the spa-inspired bathroom offers a touch of luxury. With the convenience of in-suite laundry and inclusive utilities, this suite is designed for effortless, low-maintenance living. Nestled in a vibrant, family-friendly neighbourhood, you'll enjoy seamless access to lush parks, convenient shopping, and top-tier transit options, including a direct bus to the Bloor Subway Line and proximity to Mimico GO Station. Major highways are just minutes away, making commuting a breeze. Don't miss the opportunity to call this exquisite space home, experience modern urban living at its finest! (id:51530)
809 - 56 Annie Craig Drive
Toronto (Mimico), Ontario
Welcome To Your Very Own Luxury Condo In The Heart Of Mimico!! Highly Sought After Location, Steps From The Waterfront And Skyline of Downtown Toronto!! Beautiful Brand New Flooring and Modern Finishes In The Kitchen and Bathroom! Unbelievably Spacious For A Bachelor With A Huge Balcony Where You Can Relax and Watch The Sunset!! Great Restaurants Just Steps Away, Where You Can Enjoy Your Friends and Long Walks Along The Waterfront!! Minutes From All Necessities, Go Station and From The Gardiner Expwy! You Will Never Have To Leave This Neighbourhood To Enjoy All That Life Has to Offer!! (id:51530)
2511 - 38 Annie Craig Drive
Toronto (Mimico), Ontario
Discover an unparalleled living experience on the majestic shores of Humber Bay. Waters Edge at The Cove is a breathtaking 56-storey condominium that epitomizes luxury and sophistication in one of Toronto's most coveted waterfront neighborhoods. Indulge in a variety of amenities designed to elevate your urban lifestyle, including a 24-hour concierge in the elegant lobby to welcome guests and handle packages. This expansive 642 sqft two-bedroom condo features a stunning wrap-around balcony, providing panoramic views, and includes one parking spot and one locker. The open-concept living, dining, and kitchen area is adorned with sleek laminate flooring and custom quartz countertops in kitchen, perfect for both relaxation and entertaining. Stay fit by swimming laps in the indoor pool or sculpt your perfect beach body in our state-of-the-art fitness center. Hotel-inspired guest suites & an elegant party room make it easy to offer world-class hospitality to friends & family. (id:51530)
80 Elma Street
Toronto (Mimico), Ontario
Set on a quiet, low-traffic one-way street in Toronto's highly desirable lakeside community of Mimico, 80 Elma Street is a beautifully maintained, move-in-ready detached two-storey home offering the perfect blend of comfort, timeless charm, and exceptional family living-all just steps from the lake, excellent schools, parks, TTC, and the waterfront boardwalk and bike paths.Inside, the home features 4+1 bedrooms, 3 bathrooms, and over 2,200 sq ft of sun-filled living space with an easy, thoughtful layout designed for everyday living. Original character details such as pocket doors and multi-paned windows are seamlessly balanced with modern updates, including hardwood floors throughout, abundant storage, a 100-amp breaker panel, new high-efficiency forced-air furnace, and central air conditioning (heat pump).The main level is generously sized for both family life and entertaining, anchored by a bright kitchen with a walk-out to a private deck and fully fenced backyard surrounded by lush perennial gardens. Upstairs, four spacious bedrooms with double closets offer ample storage, including a serene primary bedroom with a Juliette balcony. A large five-piece family bathroom completes the upper level.The lower level adds outstanding versatility with a dedicated laundry room and a one-bedroom income-generating basement apartment with its own separate entrance-ideal for a nanny or in-law suite, guests, or rental income.Situated on a 32.5 x 125 ft lot, the property also offers rare, convenient parking with a detached garage and private driveway for up to five cars.Enjoy a true community feel in vibrant Mimico, just a short stroll to neighbourhood favourites including San Remo Bakery, Jimmy's Coffee, Revolver Pizza, and Blooms & General. Close to Lake Ontario and surrounded by green spaces, this home offers comfort, function, and a lifestyle you'll love in one of Toronto's most sought-after lakeside neighbourhoods. (id:51530)

