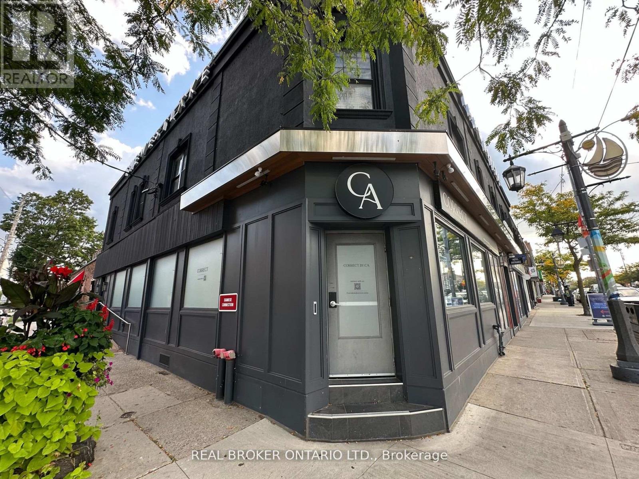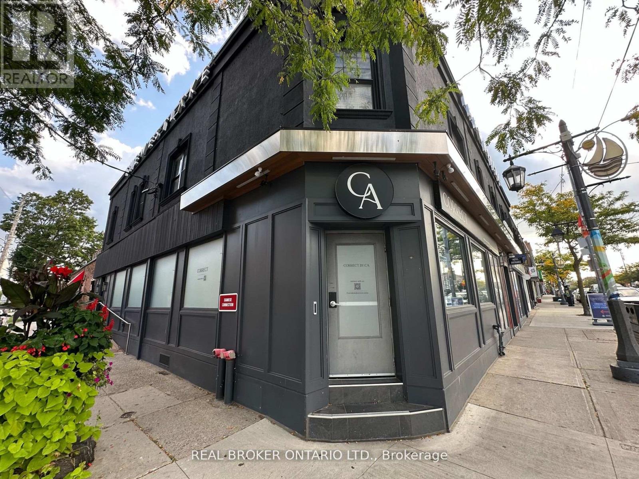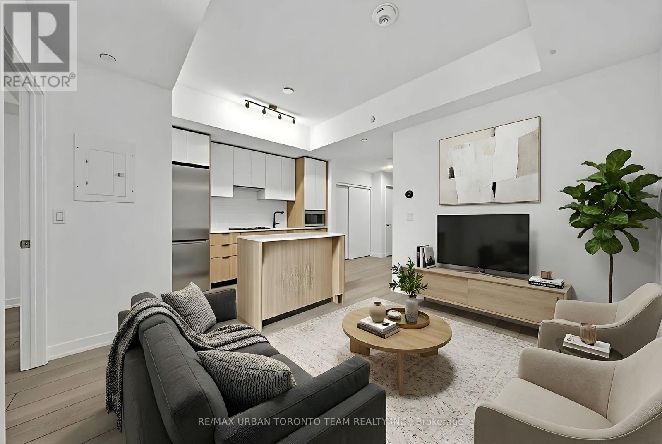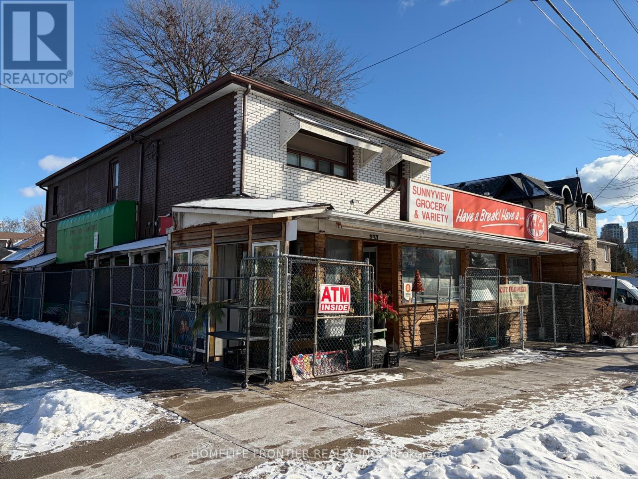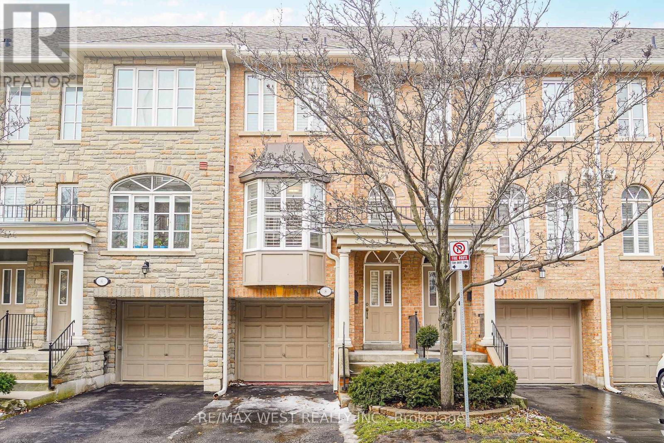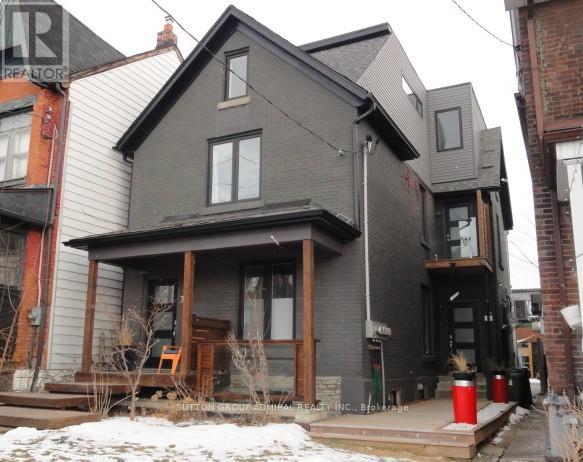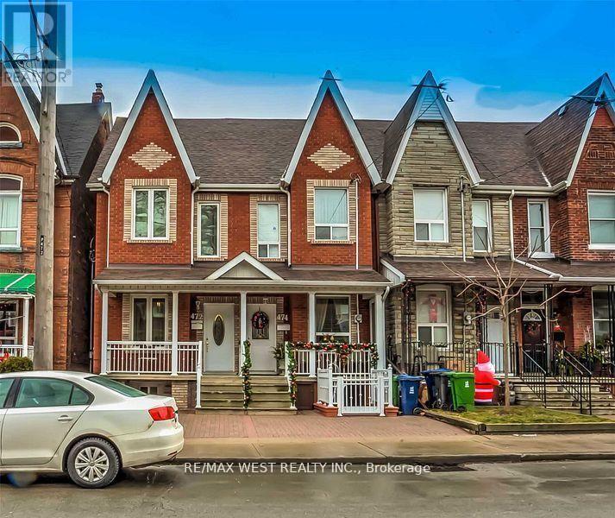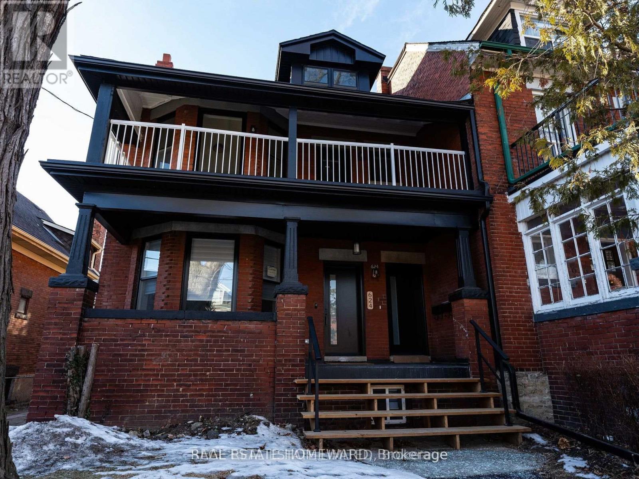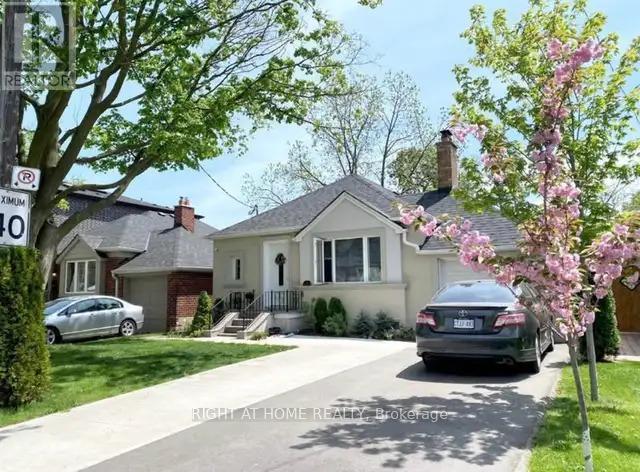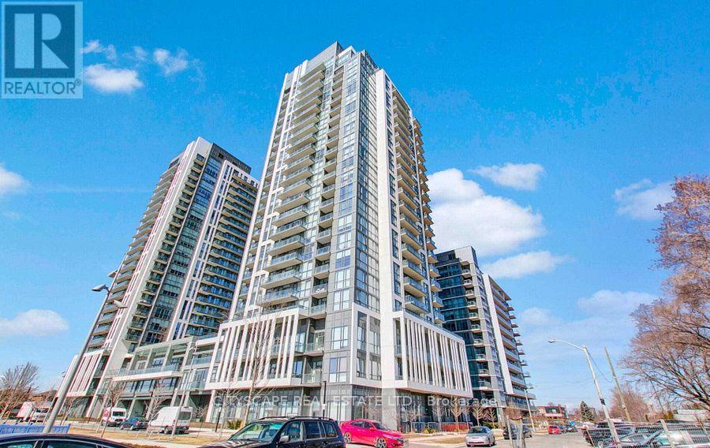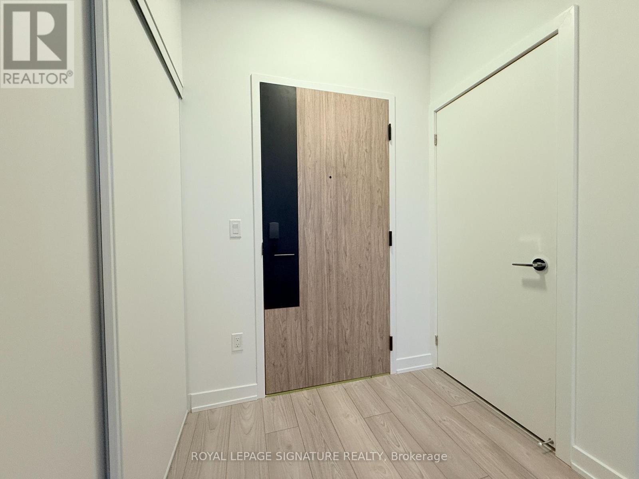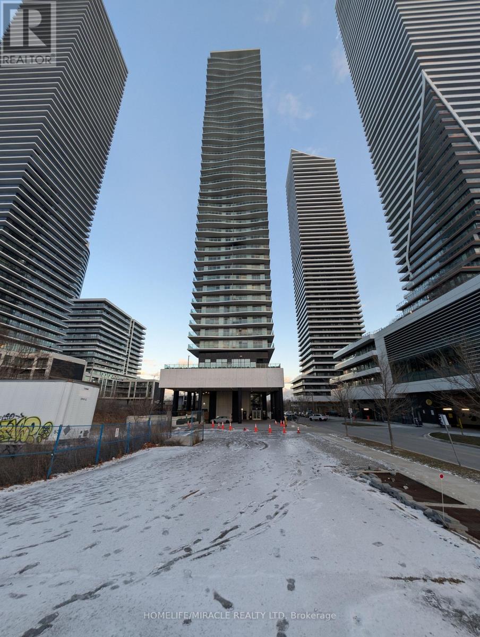Roxanne Swatogor, Sales Representative | roxanne@homeswithrox.com | 416.509.7499
101 - 1 - 2847 Lake Shore Boulevard W
Toronto (Mimico), Ontario
Elevate your business at 2847 Lake Shore Boulevard, Toronto a luxury one-stop destination that's now opening its doors to select professionals looking to expand their services and grow their clientele. This boutique-style space is ideal for eyelash technicians, nail technicians, makeup artists, and acupuncturists who want to be part of a collaborative environment with built-in cross-referrals and client synergy. Designed with style and function in mind, the property offers private rooms for rent in a high-traffic location, surrounded by established businesses and loyal customers. By joining this thriving hub, you'll benefit from the foot traffic and shared clientele of complementary services helping you scale your business without the overhead of running a standalone location. (id:51530)
101 - 2 - 2847 Lake Shore Boulevard W
Toronto (Mimico), Ontario
Elevate your business at 2847 Lake Shore Boulevard, Toronto a luxury one-stop destination that's now opening its doors to select professionals looking to expand their services and grow their clientele. This boutique-style space is ideal for eyelash technicians, nail technicians, makeup artists, and acupuncturists who want to be part of a collaborative environment with built-in cross-referrals and client synergy. Designed with style and function in mind, the property offers private rooms for rent in a high-traffic location, surrounded by established businesses and loyal customers. By joining this thriving hub, you'll benefit from the foot traffic and shared clientele of complementary services helping you scale your business without the overhead of running a standalone location. (id:51530)
524 - 1007 The Queensway
Toronto (Islington-City Centre West), Ontario
Discover an exceptional rental opportunity at Verge West, nestled at the intersection of Queensway and Islington-where convenience meets modern luxury. This never-lived-in 1 bedroom plus den suite is immediately available and showcases high-end finishes with a bright, open-concept layout.Featuring 9-ft ceilings and a southeast-facing orientation, the unit is filled with natural light throughout the day. The sleek kitchen offers integrated appliances, quartz countertops, and a custom backsplash, creating a stylish and functional space. The spacious living area flows seamlessly to the balcony, perfect for relaxing or entertaining.The primary bedroom includes floor-to-ceiling windows and a large closet, while the versatile den makes an ideal home office or guest area. Enjoy the convenience of in-suite laundry and a modern 4-piece bathroom.This suite comes with 1 underground parking space and 1 locker. Residents enjoy access to exceptional building amenities, including a 24-hour concierge, fitness centre, co-working lounge, party room, pet wash station, and rooftop terrace with BBQs. Available for immediate occupancy-experience urban living at its finest at Verge West! (id:51530)
237 Park Lawn Road
Toronto (Stonegate-Queensway), Ontario
Prime commercial investment opportunity featuring a well-established convenience store serving the community for over 25 years. Located on a prominent corner along Park Lawn Rd, this income-producing property offers strong visibility, consistent foot traffic, and long-term stability for investors seeking a turnkey asset with minimal management. The property sits on a 40 x 120 ft corner lot and includes a spacious 3-bedroom residential unit on the second floor, a full-sized basement, and additional outdoor 2-bedroom unit adds further income. Surrounded by high-density residential development and positioned in a desirable school district, the location provides excellent access to public transit, The Queensway, Gardiner Expressway, QEW, and downtown Toronto. Street parking available directly in front of the property. Opportunity to continue current retail operation or explore alternative retail or office uses. (id:51530)
8 James Stock Path
Toronto (Mimico), Ontario
Welcome home to this beautifully refreshed 3 bedroom townhouse in the heart of Mimico, where space, style, and convenience come together-move right in and enjoy a freshly painted interior, professional cleaning, gleaming hardwood floors throughout, and sleek stainless steel appliances, while sun-filled living areas feature large windows with California shutters, a cozy gas fireplace, and a striking floor-to-ceiling custom built-in bookcase; the flexible layout includes a lower-level bedroom or den with a built-in Murphy bed ideal for guests, a home office, or multi-purpose living, and upstairs the primary suite offers a skylight and generous his-and-hers closets, complemented by a water softener system and a private, fully fenced backyard perfect for relaxing or entertaining, all in an unbeatable location minutes to Highways 427, QEW, and Gardiner, Mimico GO Station, San Remo Bakery, the waterfront, Costco, Ikea, theatres, and everyday essentials. (id:51530)
33 Edwin Avenue
Toronto (Dovercourt-Wallace Emerson-Junction), Ontario
Multi-Unit Property and a Laneway Suite. A residential dwelling built in 1900 with substantial renovations in 2020. It is a 3-storey detached 2,978 square feet dwelling as per MAC (first floor 1,280 sf, second floor 1,084 sf and third floor 614 sf) and a 1,130 sf finished basement.Comprised of 3 self-contained units including basement apartment. Thereis also a 2-storey laneway suite, 1,376 sf as per MPAC, constructed in 2021. Laneway Suite is a 4 room, 2 bedroom, 2.5 baths unit. Laneway suite has an unground wine cellar. See attachments for Residential Detailed Report and MPAC Premium Report. (id:51530)
472 Symington Avenue
Toronto (Weston-Pellam Park), Ontario
A simple home of 3-bedroom, 2-bath with a rare 2-car garage and a finished basement with separate entrance, located just steps from The Junction and Corso Italia. This home features high ceilings, hardwood floors, pot lights, and a spacious eat-in kitchen with generous storage and pantry space. The bright solarium/mudroom opens to a private backyard, while the basement includes bathroom, laundry, and potential for rental unit. Close to transit, schools, and the upcoming St. Clair Mall-offering the perfect mix of charm, function, and urban convenience. Entire house is for sale. (id:51530)
Lower - 624 Indian Road
Toronto (High Park North), Ontario
Welcome to 624 Indian Road Lower. You don't want to miss the opportunity to live in this 1 year old, bright luxurious, newly renovated and completely updated 2 bedroom, 1 bathroom unit in High Park. Approx 900 square feet. This unit offers the perfect combination of style and convenience. Heated floors throughout with heat pump / AC unit. Pot lights, high ceilings, ensuite laundry and parking spot. Tenants pay hydro (separately metered). Located minutes from High Park, transit and all the amazing shops and restaurants in the area! Photos were taken before current tenants. (id:51530)
Lower - 133 Meadowvale Drive
Toronto (Stonegate-Queensway), Ontario
Separate Entrance to a Spacious 3 bedrooms 2 Bathrooms Basement Apartment with Separate Laundry. High Ceiling, Water heated floor basement. Friendly Pets are welcome, No smoking inside the house. Prime location in the heart of Etobicoke, steps to Bloor & Islington Subway. Easy access to Downtown & major highways. Completely renovated from 2019, No carpet. Large Backyard. 2 dedicated parking spots on driveway. Nested in a vibrant and family-friendly neighborhood, close to top-rated schools, parks, shops, and restaurants. Available for lease now. Don't miss out on this incredible home. Book your viewing today (id:51530)
1703 - 17 Zorra Street
Toronto (Islington-City Centre West), Ontario
Have You Been Looking For A Spacious Condo With An Incredible View Of The Cn Tower! Then This Is A Must-See Unit. Featuring An Open Concept Layout With Stainless Steel Appliances, Under-Mount Lighting, A Den That Can Be Used As A Separate Dining Space Area, High Ceilings, Corner Unit, A Private Balcony (id:51530)
923 - 1007 The Queensway
Toronto (Islington-City Centre West), Ontario
Welcome to The Verge Condos in one of the city's most sought-after neighbourhoods. This beautifully designed 1 bedroom, 1 bathroom condo offers the rare opportunity to be the first to live in a modern, thoughtfully finished space that blends comfort and style. Enjoy a thoughtful layout filled with natural light, sleek contemporary finishes, and a welcoming atmosphere perfect for relaxing or entertaining. Step outside and you're moments from a Cineplex, vibrant shopping options, everyday essentials, and Costco-everything you need is right at your doorstep. The building features stunning amenities designed to elevate your lifestyle, while convenient access to transit and the Gardiner Expressway makes commuting and weekend getaways effortless.Whether you're heading downtown, running errands, or enjoying the neighbourhood's energy,this location truly has it all.This is modern condo living at its finest-stylish, convenient, and perfectly located. (id:51530)
Lph3802 - 33 Shore Breeze Drive
Toronto (Mimico), Ontario
Spectacular Lower Penthouse 2 Bedroom Corner Suite W/Floor-To-Ceiling Windows & Panoramic Lake & City Views. 10 Foot Ceiling, 818 Sq. Ft. + 370 Sq. Ft. Wrap Around Balcony. Upgraded Kitchen W/Peninsula, Soft Close Cabinetry, Quartz Counters, Pot Lights, Brand-New Hardwood Floor and Fresh Paint, Upgraded Frameless Mirrored Closets, 2 Parking Spots (W/Electric Car Charging Station) & 1 Locker. Great Amenities; 24 Hr. Concierge (Party Room,, Gym, Steam Rm, Sauna, Outdoor Pool Hot Tub, TTC at your door, Steps To The Lake & Humber Bay Park Walking & Cycling Trails. Upgraded Full Size: Fridge, Stove, Dshw, B/I Micrw/Exhaust Fan. Washer & Dryer. Hunter Douglas Blinds.3 Mirrored Closet W/Custom Organizers, 10 Ft Smooth Ceiling, Pot Lights. Laundry W/Sink. Jacuzzi Tub. 2 Parking Spots (Tandem) & 1 Locker. (id:51530)

