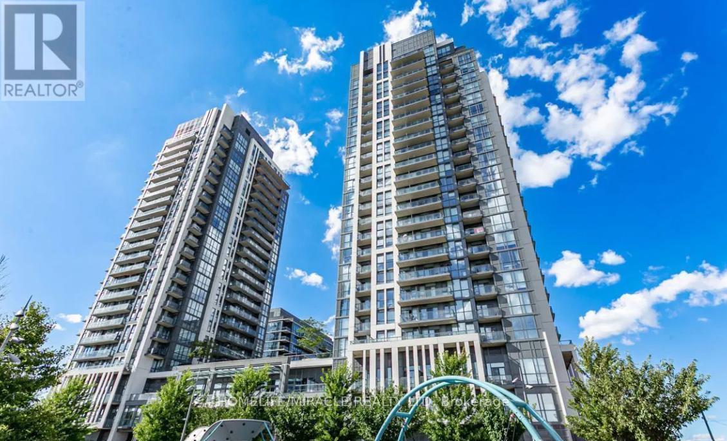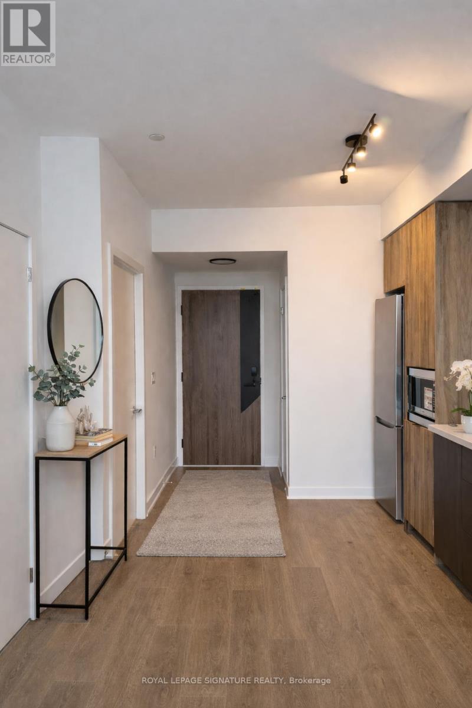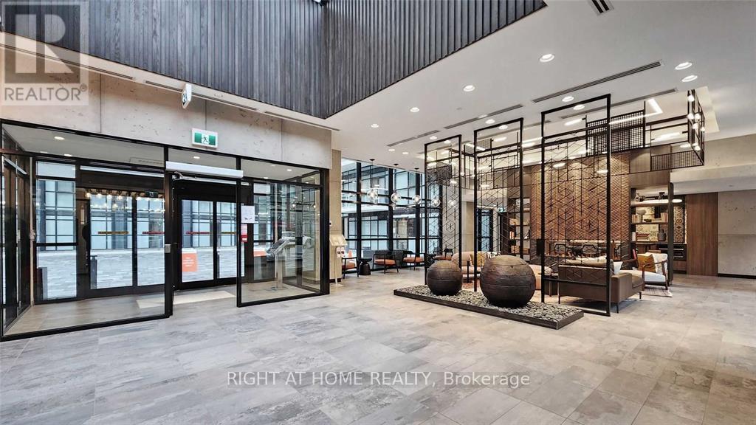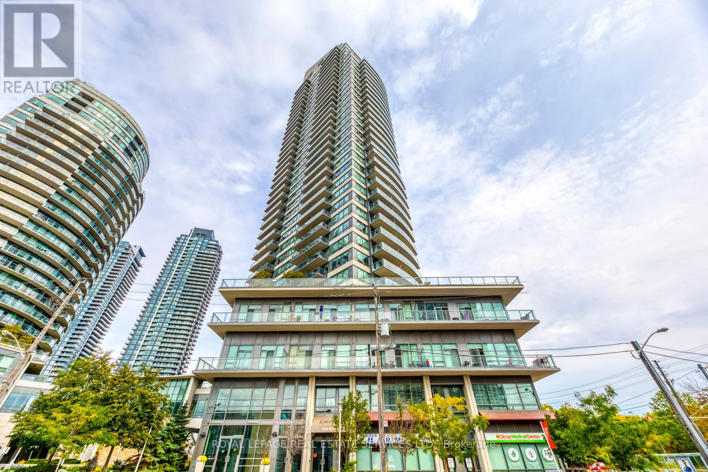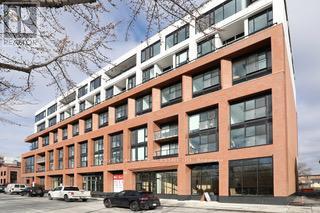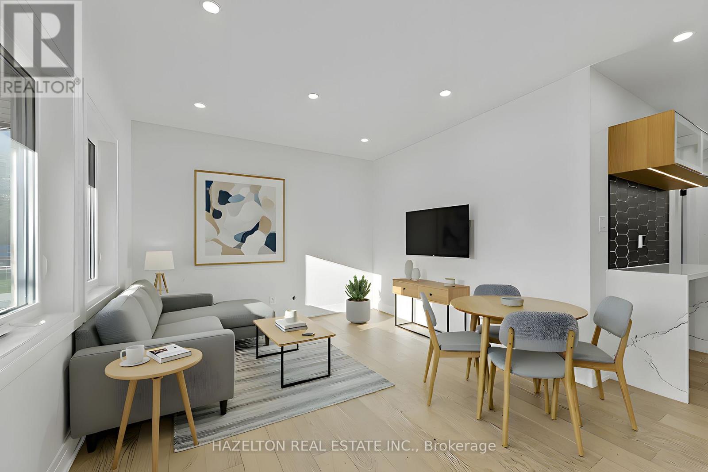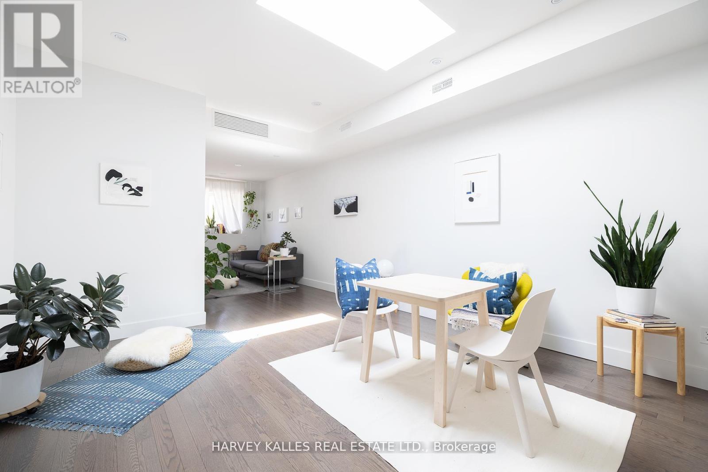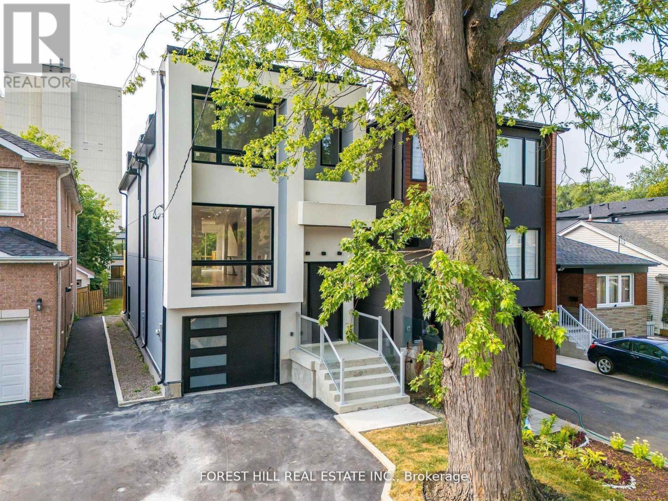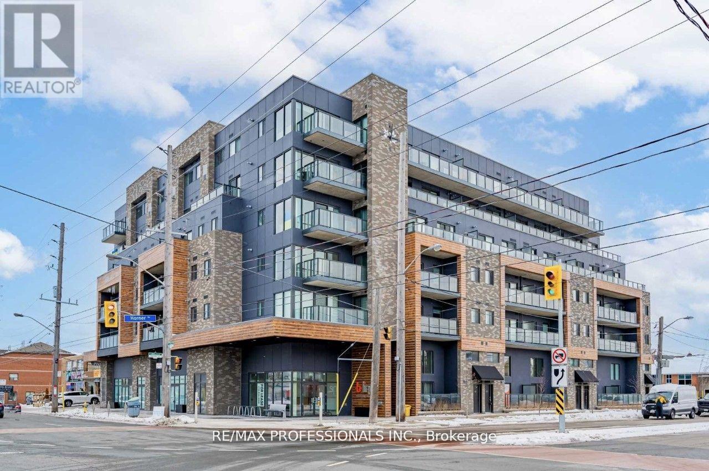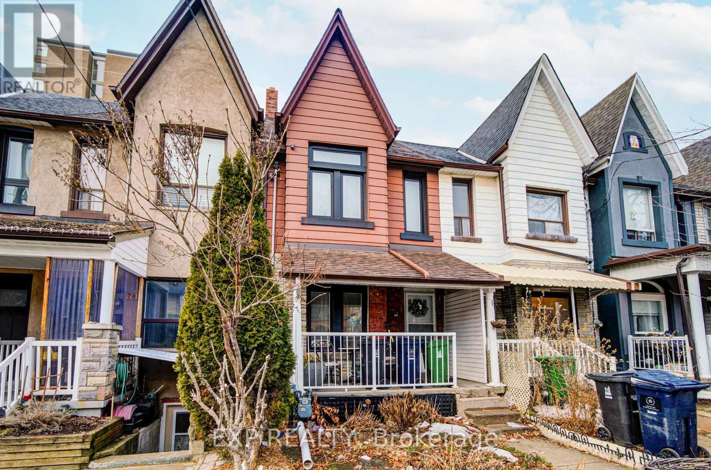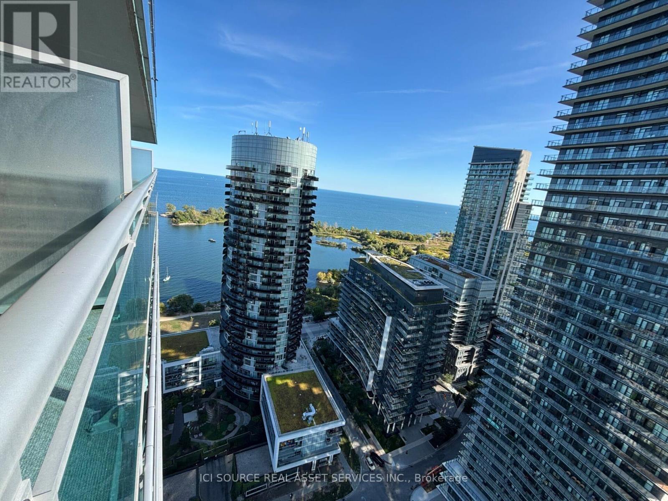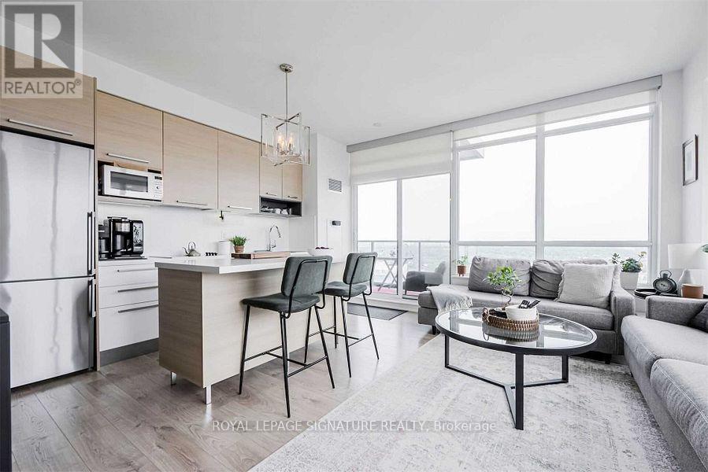Roxanne Swatogor, Sales Representative | roxanne@homeswithrox.com | 416.509.7499
1707 - 17 Zorra Street
Toronto (Islington-City Centre West), Ontario
Experience urban living at its finest in this stunning 1 bed + 1 Den, 2-bath condo in Etobicoke. With a bright open-concept layout and modern kitchen, this unit is perfect for professionals/families. The private balcony boasts unique views of the lake & city skyline. Building amenities include fitness center, rooftop terrace, and 24-hour concierge for your convenience. Located near major highways, transit, & popular hotspots like Sherway Gardens, Costco, & Cineplex, you're steps away from everything u need. First and Last Month Deposit required and Key Deposit of $300 would be needed" ** EXTRAS ** Tenant pay hydro/phone/internet/cable. One parking and Locker included (id:51530)
816 - 1037 The Queensway
Toronto (Islington-City Centre West), Ontario
Welcome to this brand-new, never-lived-in 1-bedroom suite in the sought-after West Tower by RioCan Living. Vacant and move-in ready, this bright, contemporary home features a smart open-concept layout with floor-to-ceiling windows, a sleek kitchen with quartz countertops and premium integrated stainless-steel appliances, a modern spa-inspired bathroom, in-suite laundry, and high-quality flooring throughout. One locker is included, with visitor parking available. Residents enjoy exceptional amenities including a 24-hour concierge, state-of-the-art fitness and yoga studios, co-working lounge, elegant party room, rooftop terraces with BBQ areas, and a pet wash station. Ideally located minutes from the Gardiner Expressway, Hwy 427, GO Transit, Sherway Gardens, Costco, Humber College, parks, and vibrant cafés. Immediate occupancy available-an excellent opportunity for a professional or corporate tenant seeking style, comfort, and convenience. **photos are virtually stage** (id:51530)
2906 - 251 Manitoba Street
Toronto (Mimico), Ontario
Stunning 745 sq ft penthouse in Empire Phoenix-luxury 2 bed, 2 bath haven with unobstructed south-facing city & lake views from two generous private balconies. Elegant laminate floors flow through an airy open-concept layout and sleek modern kitchen equipped with premium built-in ELF appliances including gas stove, fridge, dishwasher, washer & dryer-all pristine and included. Prime location minutes from TTC transit, supermarkets, downtown core, scenic bike trails, beachfront, and Sunnyside Pool. Amazing amenities elevate everyday living: sunny outdoor swimming pool, pet wash station, cozy fireplace lounge, state-of-the-art gym, dedicated rest & relax zone, plus expansive rooftop courtyard with BBQ stations and more. Book your exclusive tour today (id:51530)
802 - 2240 Lake Shore Boulevard W
Toronto (Mimico), Ontario
Beautiful 2 Bedroom Apartment In Beyond The Sea Building. This Corner Unit Offers A Breathtaking Southwest View Of The Lake & City WithFloor To Ceiling Window. Open Concept Living/Dining & Granite Counter Top Kitchen With Stainless Steel Appliances. This Unit Has 2 LargeBalconies, Walk Out From Kitchen/Living Or From Primary Bedroom. Insuite Laundry And 4Pc Bathroom. Professionally cleaned. Photos usedare old. Vacant now. Amenities Include Indoor Pool, Gym, Party Room & Guest Suites. Close To Go Station (id:51530)
904 - 2720 Dundas Street W
Toronto (Junction Area), Ontario
Welcome to Unit 904 at Junction House - an exceptional Fully Furnished 865 sq. ft. 2-bedroom, 2-bathroom residence in one of Toronto's most dynamic west-end communities. Thoughtfully designed with a functional layout and generous living space, this suite is ideal for professionals, couples, or growing families. A standout feature is the large private terrace complete with a BBQ, offering rare outdoor living and the perfect setting for entertaining or relaxing. The open-concept living and dining area is filled with natural light, seamlessly connecting indoor and outdoor spaces. The primary bedroom features a private ensuite, while the second bedroom is ideal for guests, a home office, or family. This suite includes one underground parking space and one locker for added convenience. Residents of Junction House enjoy access to premium amenities, including a fully equipped gym and an expansive rooftop terrace with BBQs, dining areas, and a dedicated dog park. Located steps from transit, parks, cafes, restaurants, and local shops, with easy access to downtown and major routes. A fantastic opportunity to own in a vibrant, sought-after neighbourhood. (id:51530)
Main - 99 Twenty Sixth Street
Toronto (Long Branch), Ontario
Recently renovated 4-bed, 2-bath main floor apartment with modern kitchen, breakfast bar, ample cabinetry, electric stove with baffle-filter exhaust, full-size fridge/freezer, ensuite laundry, central A/C, and a private front porch. Prime Etobicoke location minutes to Long Branch GO, TTC, major highways, Sherway Gardens, Pearson Airport, and Humber College. Walk to coffee shops, grocery stores, schools, daycares, parks, Lake Ontario, Marie Curtis Park, and the Waterfront Trail. Park and tennis courts directly across the house. 1 Driveway parking space, hydro, heat and water included! (id:51530)
101 - 2076 Dundas Street W
Toronto (Roncesvalles), Ontario
Done for Dundas! The search is over, this bright, spacious apartment has everything you could possible want. Perfectly laid out with enough room for a dining table, home office and living room. Grab your groceries and stop for a pastry on Roncy, come home to your sleek generous kitchen, equipped for someone who loves to cook! Two massive closets for extra storage, perfect for for hosting, or living the city life close to the TTC, Roncy Village, cool shops, breweries, restaurants and parks. (id:51530)
19 Simpson Avenue
Toronto (Mimico), Ontario
This could be the best deal in Etobicoke-an opportunity not to be slept on! This nearly completed detached home at 19 Simpson Ave, Mimico, offers the chance to add your finishing touches and make it uniquely yours. Featuring three spacious bedrooms, each with its own ensuite, and a primary bedroom with a private balcony, this home is meticulously designed for modern living. The open-concept main floor includes a walkout to a private terrace, creating the perfect space for entertaining or relaxation. The lower level, with a separate entrance and roughed-in bathroom, provides excellent potential for a rental unit, nanny suite, or additional living space. Priced aggressively in as-is condition, this property is a fantastic investment for renovators, contractors, or end users. Located in a prime Etobicoke neighbourhood near excellent schools, transit, shops, and restaurants, this home is the perfect combination of value, location, and potential. (id:51530)
406 - 408 Browns Line E
Toronto (Alderwood), Ontario
This large two-bedroom corner unit faces northeast and offers views of the downtown skyline. The modern kitchen is equipped with marble countertops, stainless steel appliances, and a center island with a breakfast bar. The open concept dining and living area leads out to a balcony with a gas connection for barbecuing. The primary bedroom includes a three-piece ensuite bathroom with a glass shower and the second bedroom also has a walkout to the exterior balcony. Landlord will pay for HVAC rental, and all other utilities will be paid by the tenant. (id:51530)
80 Uxbridge Avenue
Toronto (Weston-Pellam Park), Ontario
Welcome To This Spacious 3-Bedroom Townhouse Nestled In A Prime Location Close To Schools, Parks, Transit, And All Amenities* Featuring A Functional Layout With Open-Concept Living And Dining Areas, A Bright Eat-In Kitchen With Ample Cabinetry, And A Cozy Rear Room With Walk-Out To A Fenced Backyard* This Home Offers Two Full Bathrooms, Rear Laneway Parking, And Versatile Living Space Ideal For Investors Or Larger Families* Recent Upgrades Include Modern Electrical With 200 Amp Breaker And New Windows Installed In 2023* Property Being Sold As Is *A Great Opportunity In A Well-Connected Neighbourhood! (id:51530)
3008 - 16 Brookers Lane
Toronto (Mimico), Ontario
Waterfront Upper Floor Condo at Nautilus by Monarch | 2 Bed, 2 Bath | 2 Balconies | Lake & Sunset Views | 1 Parking spot | 1 Locker room | Den suitable as office | 3 Minutes walking distance to the Lake | Motivated Seller! | Del Property Management | Prime Humber Bay Shores Location | Approx. 904 Sq Ft Interior + 200+ Sq Ft Outdoor Living. Experience luxury waterfront living in South Etobicoke's sought-after Nautilus at Waterview by Monarch. This beautifully designed 2-bedroom, 2-bathroom upper-floor suite features floor-to-ceiling windows, 9-ft ceilings, and southwest views of Lake Ontario and breathtaking sunsets. Enjoy over 200 sq ft of outdoor space across two private balconies with three walkouts from the living room and both bedrooms perfect for entertaining or relaxing by the water. Building Amenities:24-hour concierge & security, Indoor pool, gym & sauna, Rooftop terrace with lake views, Game room, Party room, guest suites & visitor parking, more Location Perks: * Clear Lake view, Steps to lakefront trails, parks, marinas* Walk to local Rabba supermarket, shops, cafes, restaurants* Easy access to TTC, Gardiner Expressway and upcoming GO Station* Minutes to Downtown Toronto, High Park & Sherway Gardens *For Additional Property Details Click The Brochure Icon Below* (id:51530)
3409 - 36 Park Lawn Road
Toronto (Mimico), Ontario
Bright And Modern 1-Bedroom + Den Corner Suite In The Heart Of Humber Bay Shores. This 640 Sq. Ft. Layout Features High Ceilings, Expansive Windows, And An Open-Concept Living And Kitchen Area With A Centre Island, Quartz Countertops, And Stainless Steel Appliances-Great For Everyday Living And Entertaining. The Den Offers A Functional Space For A Home Office Or Additional Storage. Located On The 34th Floor, The Suite Showcases Impressive City And Lake Views. Steps From Groceries, LCBO, Cafes, Restaurants, Transit, And The Waterfront Trail, Offering Convenience And Vibrant Lakeside Living. Amenities: 24 Hr Concierge, Gym, Guest Suites, Outdoor Dining Area, Media Lounge & More! Convenient Access To Downtown Toronto, TTC & GO. (id:51530)

