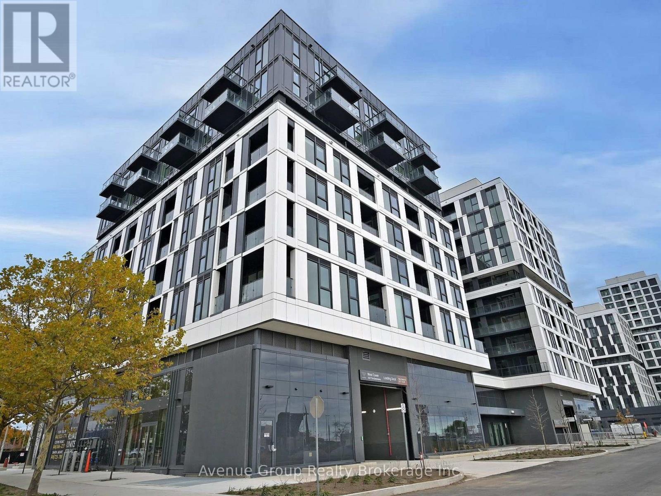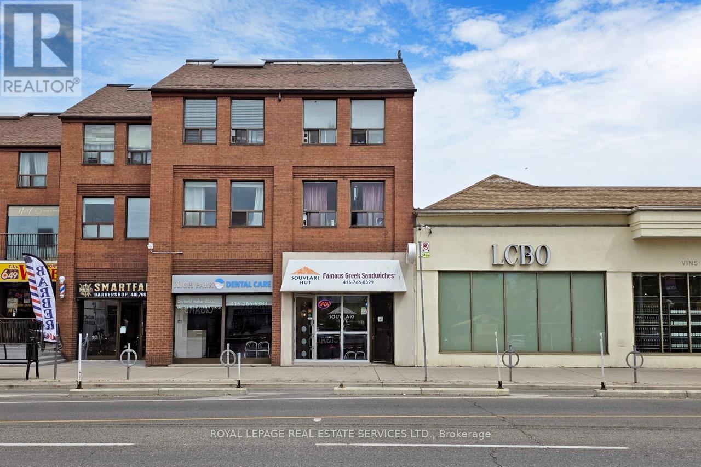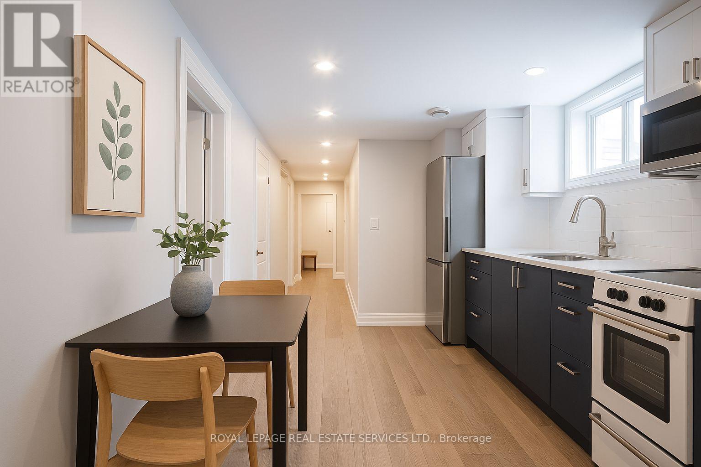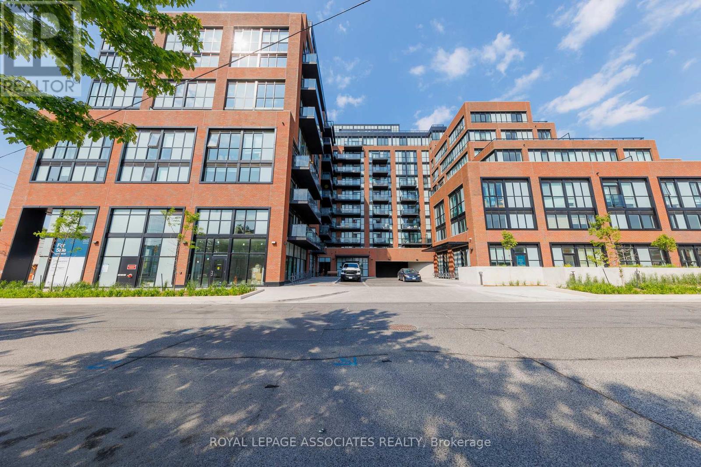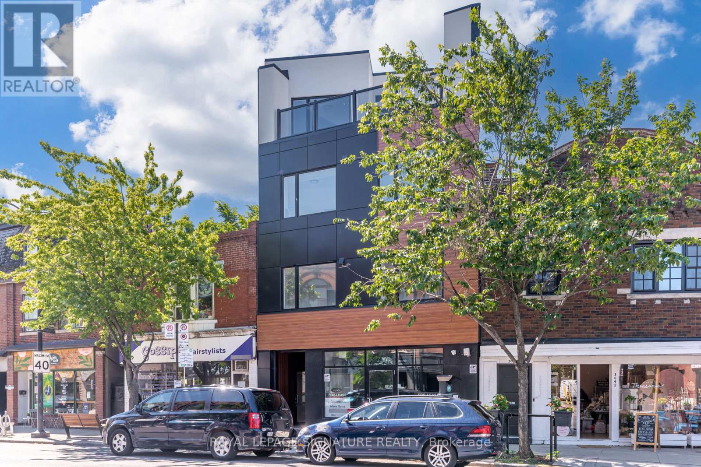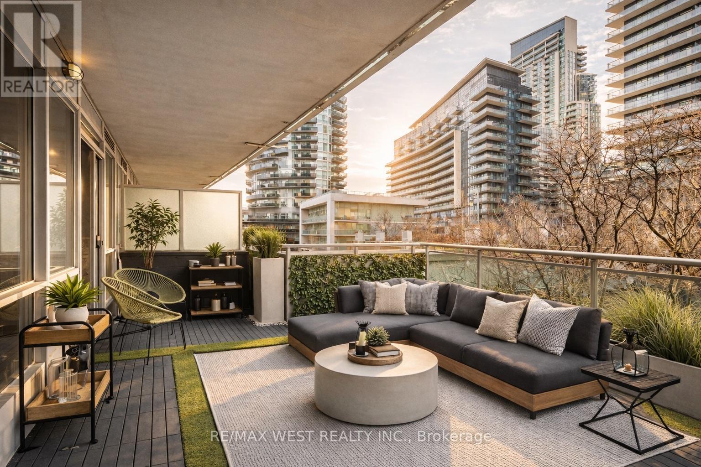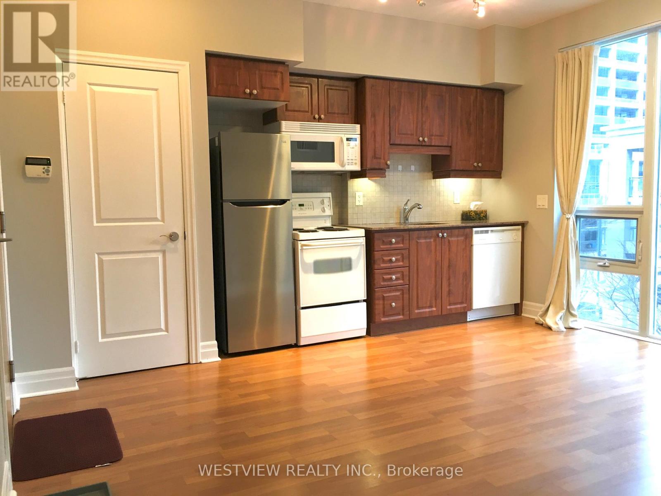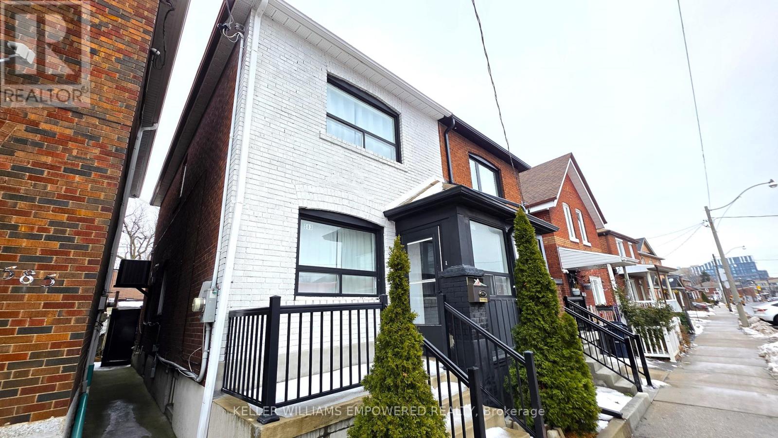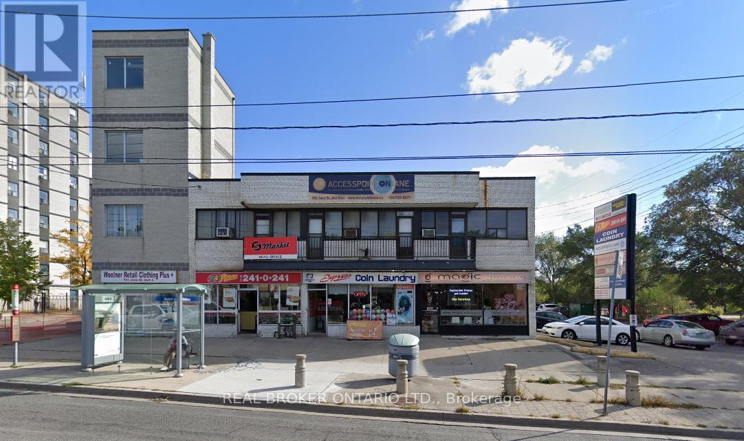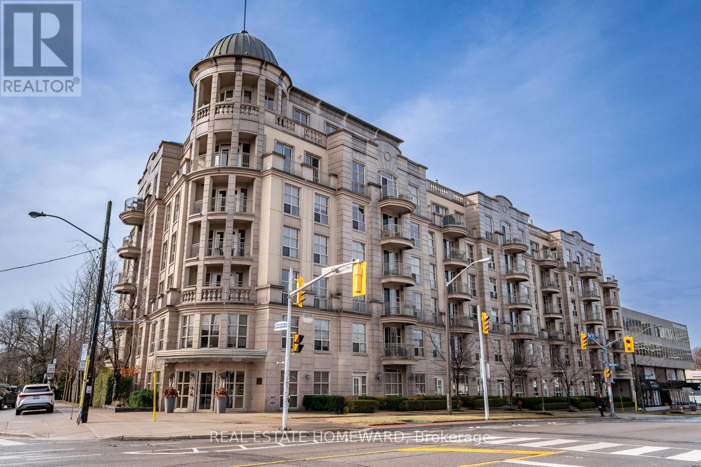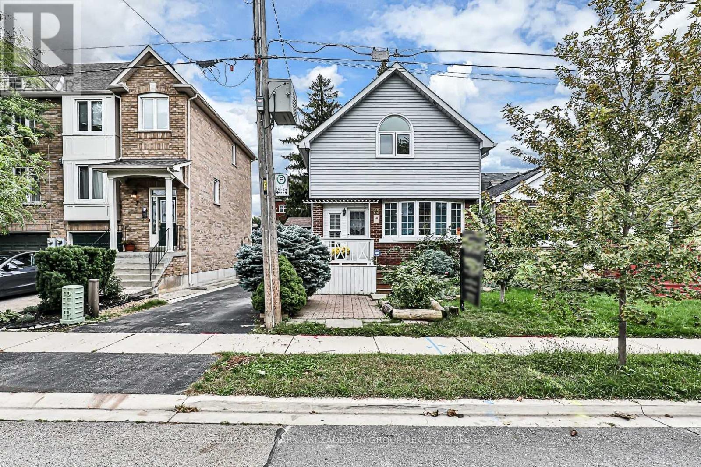Roxanne Swatogor, Sales Representative | roxanne@homeswithrox.com | 416.509.7499
620 - 1037 The Queensway
Toronto (Islington-City Centre West), Ontario
Enjoy modern urban living with the added bonus of a spacious 100 sq ft terrace, perfect for outdoor lounging, working, or entertaining. This bright 1-bedroom suite, built by RioCan, features 9 ft ceilings, an open-concept layout, and a contemporary kitchen with quartz countertops, designer backsplash, and stainless steel appliances. With laminate flooring throughout and unbeatable proximity to shopping, restaurants, transit, highways, and everyday essentials, this suite offers the best of comfort and convenience in one of Etobicoke's most sought-after locations. (id:51530)
2184 Bloor Street W
Toronto (High Park North), Ontario
Here's your opportunity to own a proven winner in the highly sought after cuisine for fast-casual space. Souvlaki Hut is a well-established Mediterranean franchise known for its fresh, made-to-order Greek favourites and streamlined operations. With strong brand recognition, affordable entry costs, and a flexible footprint ideal for dine-in, takeout, and delivery, Souvlaki Hut offers franchisees a turnkey path to success. Whether you're a first-time owner or an experienced operator, this concept delivers simplicity, scalability, and broad customer appeal in todays booming fast-casual market. This location has been with the brand as a staple and has seen years and years of success. Souvlaki Hut offers great franchise support with a low fixed bi-weekly royalty structure. With an exceptional Lease rate of $4129.17 Net + $1420.86 for TMI and a Lease in place until 2031, this opportunity will give plenty of time to build your business portfolio. Please do not go direct or speak to staff. Your discretion is appreciated. (id:51530)
256 Annette Street
Toronto (Junction Area), Ontario
Beautifully RENOVATED, SUPER QUIET lower-level unit, HEATED FLOORS and HIGH CEILINGS offers a bright, warm, welcoming atmosphere with elevated finishes, energy effecient and sound proofing throughout. TWO FULL BATHROOMS and super functional layout complete with a versatile den/2nd bedroom. The unit has been meticulously renovated, taken back to the brick with attention to every detail. Features include: Spray foam insulation for superior energy efficiency, HEATED FLOORS throughout, Stone countertops and WHIRLPOOL STAINLESS STEEL APPLIANCES in the kitchen, two beautifully appointed bathrooms, extra deep storage closet, plus two entrances/exits for easy access. Steps to the laundry room and storage garage. Whether you're working from home, entertaining or simply relaxing, this unit offers comfort and style in one of west Toronto's most desired neighbourhoods. Steps to Friendly Neighbour, Annette Food Market and THE JUNCTION. Just move in & enjoy! (id:51530)
314 - 2300 St Clair Avenue
Toronto (Junction Area), Ontario
This sun drenched 2 bed + 2 bath unit has over 700 sq ft of open concept living space. Modern kitchen with steeliness steel appliances, upgraded bathrooms, matte black fixtures, soft close cabinets, professionally designed cabinetry and a custom backsplash. Great for families and young couples! Fully equipped with all the amenities including amazing guest suits, top of the line gym and a beautiful outdoor bbq patio and an amazing party room. Minutes to TTC/ Streetcar, shops, hockey arena, parks and the incredible stockyards shopping centre! (id:51530)
8 - 3039 Dundas Street W
Toronto (Junction Area), Ontario
One month FREE RENT! Rare boutique penthouse in the heart of High Park/Junction. This architectural gem features high ceilings, a private balcony, and semi-private elevator access. Part of an exclusive collection of just eight bespoke residences, each designed to the highest standards of modern living.Smart-home video entry, secure exterior/common areas, and a sleek modern elevator provide both convenience and peace of mind. (id:51530)
217 - 16 Brookers Lane
Toronto (Mimico), Ontario
Discover a rare opportunity to own a fully renovated terrace suite in the highly sought-after Humber Bay Shores community. Designed with contemporary finishes, this sun-filled residence offers 9-ft ceilings, expansive windows, and a thoughtfully planned open-concept layout that flows effortlessly to an oversized private terrace (378 Sq ft) ideal for entertaining or unwinding outdoors. Surrounded by scenic waterfront trails and just moments to shops, dining, and daily essentials. A vibrant lakeside lifestyle awaits, with endless opportunities to enjoy the outdoors year-round. (id:51530)
322 - 58 Marine Parade Drive
Toronto (Mimico), Ontario
Immaculate & Versatile studio unit in one of the most desirable buildings along the waterfront. Includes one parking spot & large storage locker. Floor to ceiling windows providing plenty of natural light. Ideal for a first time Buyer looking to get into the market in a great waterfront community as well as for those looking for a pied- a terre, close proximity to downtown & both airports. Building offers best of amenities, large pool, gym, party room, and more. Take advantage of the miles of walking and biking paths along the shores of Lake Ontario, and enjoy the growing number of restaurants, coffee shops and other amenities this wonderful community has to offer. (id:51530)
Main & Upper - 583 Old Weston Road
Toronto (Weston-Pellam Park), Ontario
Welcome to this beautifully renovated, solid all-brick semi-detached home nestled in one of Midtown's most sought-after neighbourhoods. Thoughtfully updated from top to bottom, this residence offers an elegant open-concept main floor filled with natural light, showcasing hardwood flooring, pot lights, custom trim, and refined modern finishes throughout. The stylish kitchen is designed for both everyday living and entertaining, featuring quartz countertops, newer stainless steel appliances, including a full-size fridge and range, and clean, contemporary cabinetry. Custom railings add a polished touch, while the seamless layout creates a warm and inviting atmosphere. Step outside to a spacious, fully fenced outdoor deck shared with the basement, complete with additional storage, ideal for relaxed outdoor living. The basement is currently tenanted with a separate entrance for the basement tenant. The upper level pays 75% of utilities. Conveniently located with a bus stop right at your front door and close to everyday conveniences, including grocery stores, shopping malls, parks, schools, and hospital. This Midtown location offers effortless access to transit and a well-connected urban lifestyle. You don't want to miss it! (id:51530)
Lower - 761 Jane Street
Toronto (Rockcliffe-Smythe), Ontario
Wide open and ready for your next business! Massive space with improved height makes this lower level space perfect for multiple business types. Car detailing, storage, fitness or gym, there's plenty of space for it all. Garage door access, direct exterior access, elevator access, and interior stairwell access! Perfect location situation right at the corner of Jane & Woolner, with a parking lot for daily client access. (id:51530)
312 - 3085 Bloor Street W
Toronto (Stonegate-Queensway), Ontario
Skip the shovelling this winter and settle into this lovely two-bedroom, two-bathroom condo in the sought-after boutique building, The Montgomery. Enjoy open-concept living with high ceilings, hardwood floors and plenty of natural light throughout this well-cared-for unit. The split-bedroom layout includes a king-sized primary suite complete with a walk-in closet, linen closet and four-piece ensuite. The second bedroom features a double closet and direct access to the secondary bathroom, making it ideal for visiting family or guests. Stay warm and dry with the added convenience of a premium underground parking space and locker for additional storage. Residents of The Montgomery enjoy concierge and security services, a fitness room, a spacious party room with beautiful views of the city and surrounding neighbourhood, and a large landscaped rooftop terrace complete with barbecues. Situated on the corner of Thompson Avenue and Bloor Street, the building's superb location places Royal York Station, Brentwood Library, Montgomery Health Club and Pool, The Kingsway's shops, restaurants and more, right at your doorstep. (id:51530)
2315 Loreland Avenue
Mississauga (Dixie), Ontario
A rare chance to own a profitable and well - established trucking company in Mississauga. Acquire a thriving trucking operation with over 20 years of continuous growth and an excellent reputation. This business strategically located in a high demand Mississauga industrial hub. Offer a turnkey solution for any serious buyer. Financials: The company boasts a healthy cash flow , positive financials, and a consistent track record of growth, supported by loyal, repeat clients and dedicated runs with A - class Vendors. Operational Excellence: With a satisfactory CVOR rating and an excellent insurance track record, this business runs smoothly. The sale includes a mixed fleet of flatbeds, reefers, and long - axle trucks and trailers, all well maintained. The team consists of seasoned drivers and all dispatch and operational systems are fully in place. Expansion Potential: Currently operating exclusively in Ontario, the company holds a parked US - DOT license, offering an immediate option for the new owner to expand into cross border operations. Transition & Support: The current owner is committed to a smooth transition period and is willing to stay on as an advisor to ensure continued success. To assist with the acquisition, VTB financing is also available. CIM: CBV report and a fleet list will be provided upon signing a LOI and NDA. Full Business details, financials, and a complete fleet list will be provided upon accepted offer and receipt of the deposit. (id:51530)
75 Fairfield Avenue
Toronto (Long Branch), Ontario
Bright, Airy, and Ready for You! Step into this stunning 3-bedroom, 3-bath home in a super convenient location! The open-concept main floor is perfect for hanging out or hosting friends, with a spacious living room, a dream kitchen with stainless steel appliances, and a huge dining area for all your meals and memories.The primary bedroom is your personal retreat, featuring 2 closets and a luxurious ensuite with a soaker tub and separate shower. Enjoy summer evenings on the large deck and backyard-perfect for BBQs, relaxing, or just soaking up the sun.Everything you need is just steps away: Long Branch GO Station, shops on Lakeshore, parks, trails, the lake, great schools, TTC, and so much more. This home isn't just a place to live-it's a lifestyle. Come see why it's perfect for you! (id:51530)

