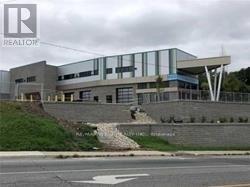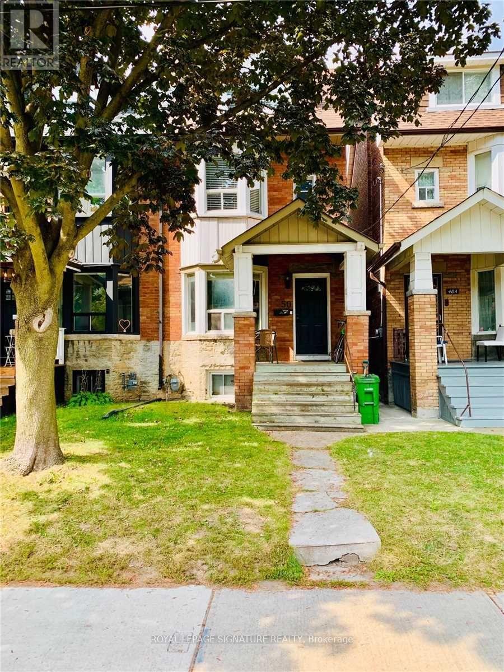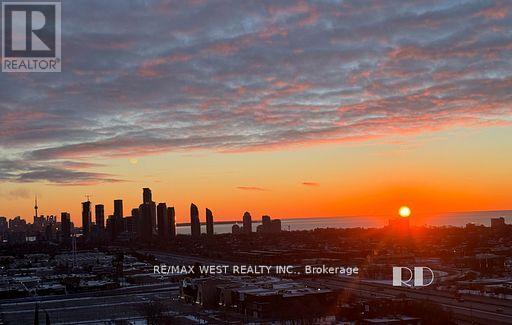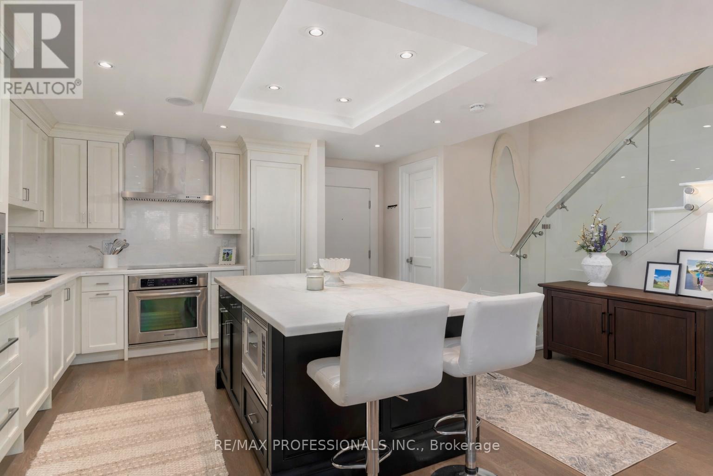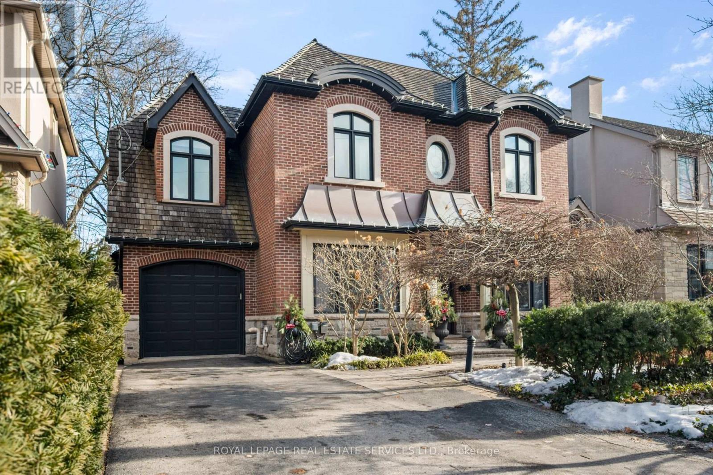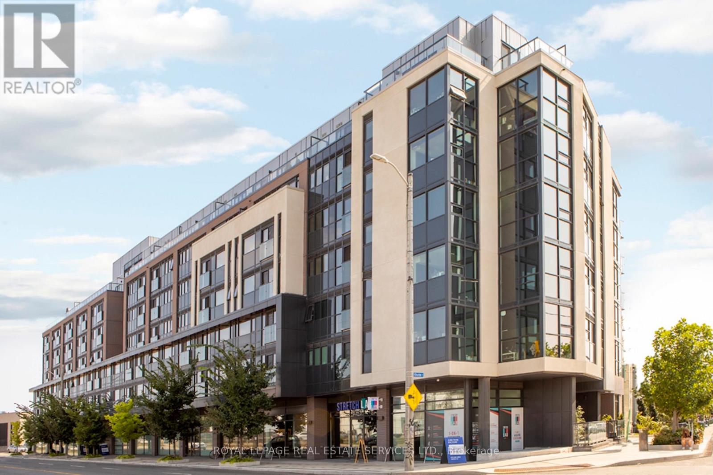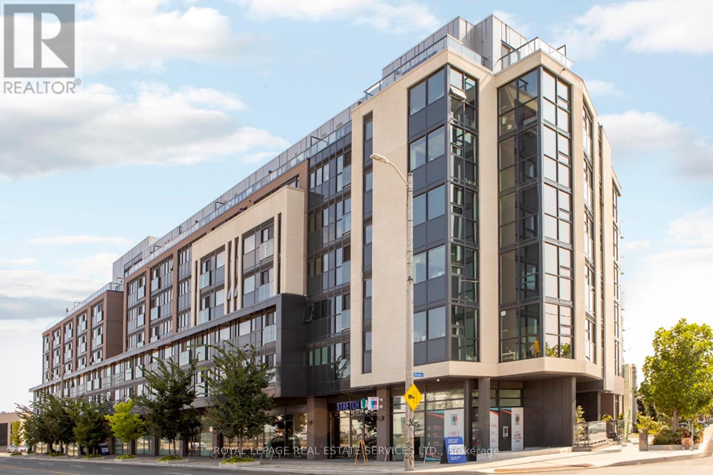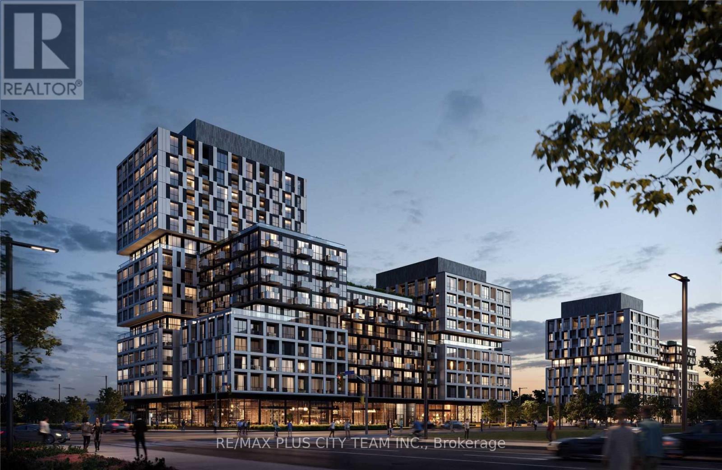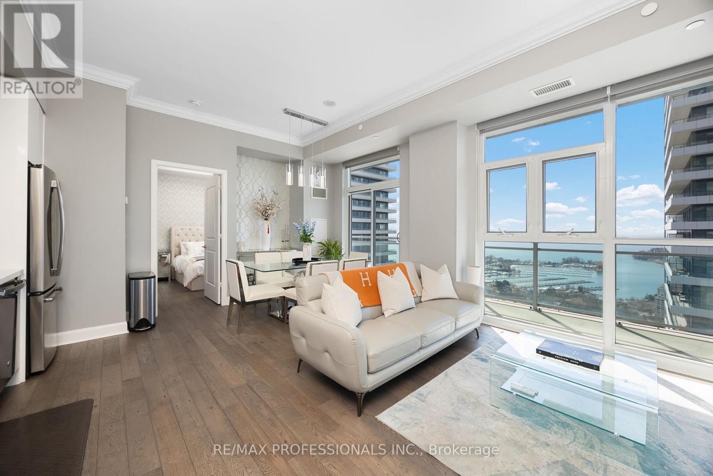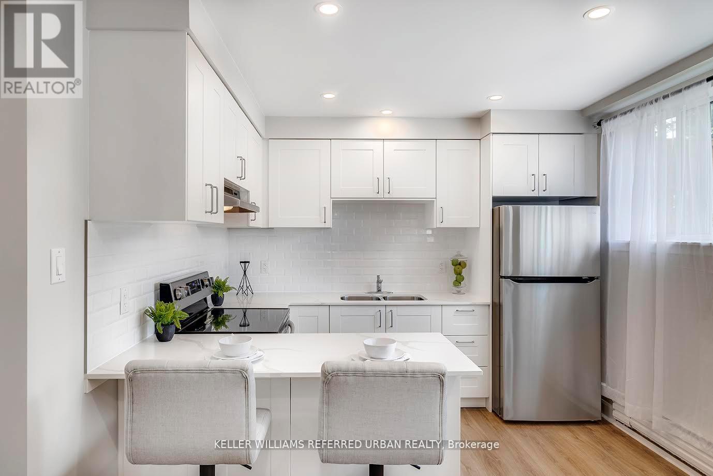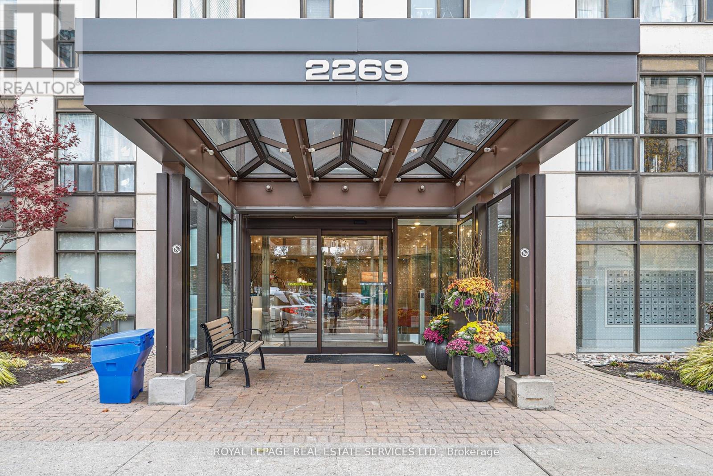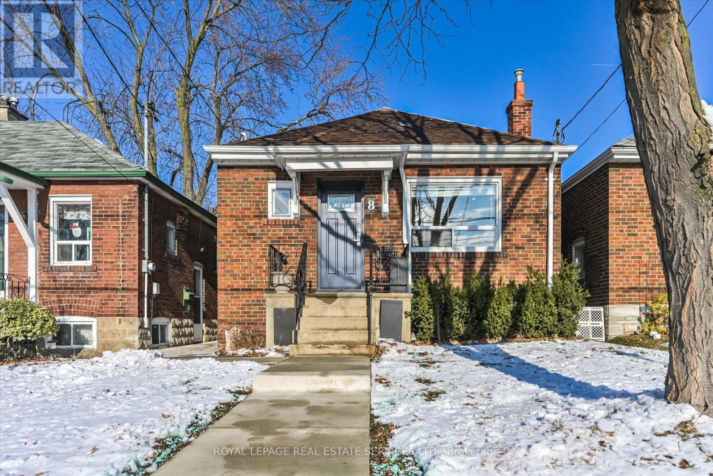Roxanne Swatogor, Sales Representative | roxanne@homeswithrox.com | 416.509.7499
2 - 1800 Davenport Road
Toronto (Weston-Pellam Park), Ontario
Conveniently located. Unit available for lease, high ceiling, drive in door. Zoning allows variety of uses. No automotive use, plenty of parking. Great opportunity to start your business. short or long term lease available. (id:51530)
Basement - 50 Galley Avenue
Toronto (Roncesvalles), Ontario
Bright And Spacious Studio Basement Apartment In The Heart Of Roncesvalles Village. Large Windows And Ensuite Closet. Separate Entrance. Laundry On Lower Level Is Shared. AllInclusive. Cable/Internet Is Extra. Professional And Quiet Tenants In Above Unit. Be Within The Urban Vibes Of Roncesvalles Eclectic Cafes, Shops And Dining. Close To High Park, And Waterfront. Available Immediately. (id:51530)
1706 - 15 Zorra Street S
Toronto (Islington-City Centre West), Ontario
Discover urban living at its finest in this spacious 1+1 bedroom condo with breathtaking, unobstructed views of Lake Ontario and the Toronto skyline. Start your day with stunning sunrises from your large balcony, where the beauty of the city and water merge. This open-concept unit features a modern kitchen, elegant flooring, and soaring 10-foot ceilings, creating a sophisticated and airy atmosphere. The building is conveniently located with easy access to TTC and the QEW. You'll be surrounded by an array of restaurants, Costco and a movie theatre just minutes away. The building also offers an array of premium amenities, including an indoor pool, whirlpool, steam saunas, parks, BBQ area, guest suites, movie and game rooms, a fully equipped gym, and a stylish party room. Please note that the tenant is responsible for 100% of the utility costs, $100 key deposit. No smoking, No pets. (id:51530)
304 - 71 Old Mill Road
Toronto (Kingsway South), Ontario
Nestled within the prestigious Old Mill Terrace, this spacious two-storey suite offers a perfect blend of timeless charm and modern design. The stately exterior reflects the character of The Kingsway, while inside, contemporary finishes create a serene and stylish retreat. The main level is bright and airy, with floor-to-ceiling windows that frame leafy views and fill the space with natural light. A sleek, modern kitchen anchors the open living area, which opens onto a private balcony, perfect for morning coffee or relaxing outdoors. Upstairs, the primary suite is a true sanctuary, featuring its own private balcony, an expansive walk-through closet and a spa-like five-piece ensuite with oversized shower and deep soaking tub. Located in an intimate boutique building, you're just steps from The Old Mill subway, the Humber River trails, and Etienne Brulé Park. Bloor Streets shops, cafés, and dining are a short stroll away, with easy access to the QEW and Gardiner Expressway. Enjoy the best of both worlds of a peaceful, nature-filled setting with the convenience of city living. (id:51530)
132 Strath Avenue
Toronto (Kingsway South), Ontario
An Exceptional Family Home on One of The Kingsway's Most Coveted Streets! Tucked away on prestigious Strath Avenue, this beautifully updated custom home offers the perfect balance of elegance, warmth, and everyday functionality. From the moment you step inside, the grand foyer with detailed wainscotting sets the tone for a home that has been thoughtfully curated and meticulously cared for. The main floor unfolds seamlessly, offering formal living and dining rooms, a private home office, and a show-stopping kitchen that truly anchors the home. The chef's kitchen features Porcelain countertops, premium Sub-Zero, Wolf, and Miele appliances, multiple pot fillers (including a dedicated pet station), and a generous breakfast bar - ideal for busy mornings and effortless entertaining. A custom mudroom with exceptional storage, direct garage access, and backyard walk-out is a game-changer for family living, while a stylish powder room completes the main level. Upstairs, 4 spacious bedrooms provide comfort and privacy for the entire family. The primary suite is a true retreat, featuring a walk-in closet, spa-inspired 6pc ensuite with double showers, and a charming Juliette balcony. A second bedroom enjoys its own ensuite, while the remaining two share a beautifully appointed bath. The fully finished lower level is designed for flexibility and fun, offering a large recreation room, gym/fifth bedroom, a stunning laundry room, and an impressive den with wet bar - perfect for movie nights, a teen hangout, or hosting friends. A walk-up adds direct access to the backyard. Outside, the private yard with patio and turf offers space to relax, entertain, and play, all with minimal maintenance. Steps to Lambton-Kingsway School and within walking distance to Bloor Street's shops, cafés, restaurants, and the subway - this is not just a home, it's a lifestyle. A rare opportunity to live on one of The Kingsway's most desirable streets! (id:51530)
410 - 3385 Dundas Street W
Toronto (Runnymede-Bloor West Village), Ontario
Welcome to Junction Factory - a well laid out 1 bedroom suite featuring open concept layout with floor to ceiling windows. The modern kitchen offers crisp white cabinetry, sleek finishes, and a convenient breakfast bar. Nestled between the charm of Bloor West Village and the vibrant energy of The Junction, you'll love being surrounded by tree-lined streets, cozy cafés, local eateries, and buzzing microbreweries. FreshCo is right across the street for everyday essentials, and the Junction Farmers Market is nearby for weekend strolls and fresh produce. In a walkable, bike-friendly, and pet-welcoming community. The building boasts top-notch amenities, including a fitness centre, pet spa, party room, business centre, and outdoor patio. Lease includes FREE hi-speed internet. Parking available to rent. Tenant is responsible for hydro and water. (id:51530)
409 - 3385 Dundas Street W
Toronto (Runnymede-Bloor West Village), Ontario
Welcome to Junction Factory - a well laid out 1 bedroom suite featuring open concept layout with floor to ceiling windows. The modern kitchen offers crisp white cabinetry, sleek finishes, and a convenient breakfast bar. Nestled between the charm of Bloor West Village and the vibrant energy of The Junction, you'll love being surrounded by tree-lined streets, cozy cafés, local eateries, and buzzing microbreweries. FreshCo is right across the street for everyday essentials, and the Junction Farmers Market is nearby for weekend strolls and fresh produce. In a walkable, bike-friendly, and pet-welcoming community. The building boasts top-notch amenities, including a fitness centre, pet spa, party room, business centre, and outdoor patio. Lease includes FREE hi-speed internet. Parking available to rent. Tenant is responsible for hydro and water. (id:51530)
603 - 1037 The Queensway
Toronto (Islington-City Centre West), Ontario
Welcome to Verge Condos by RioCan Living, where modern design meets urban convenience in the heart of South Etobicoke. This bright and functional 1-bedroom, 1-bathroom suite offers a thoughtfully designed open-concept layout, featuring large windows that fill the space with natural light. The contemporary kitchen is equipped with built-in stainless steel appliances, sleek cabinetry, and ample counter space, seamlessly connecting to the living and dining area-perfect for both everyday living and entertaining. Residents enjoy access to a wide range of premium amenities, including a fully equipped fitness centre, co-working lounge, outdoor terrace with BBQs, party room, and more. Ideally located close to TTC transit, major highways, shopping centres, parks, and restaurants, this suite offers a perfect blend of comfort, style, and convenience in one of Toronto's most desirable west-end neighbourhoods. (id:51530)
Lph3501 - 33 Shore Breeze Drive
Toronto (Mimico), Ontario
Welcome to Jade Waterfront Condos, ideally located in the sought-after lakeside community of Humber Bay Shores. Known for its striking wave-inspired balconies, this modern building offers a true resort-style lifestyle with an impressive selection of amenities, including a fully equipped fitness centre, party room, theatre, games room, golf simulator with putting green, yoga studio, sauna and hot tub, outdoor pool offers lounge seating with south-facing lake views, BBQ terrace, guest suites, dog wash station, car wash, ample visitor parking, and 24-hour security and concierge service. This sun-filled lower-penthouse suite features floor-to-ceiling windows throughout, allowing natural light to pour in while offering beautiful lake views from every room. The thoughtfully designed split-bedroom layout provides privacy, complemented by a spacious den ideal for a nursery or home office space. High-end finishes and numerous owner upgrades create a warm and inviting atmosphere. Both bedrooms include ensuite bathrooms, with a separate powder room conveniently located off the generous foyer for guests. The suite is equipped with a full-size washer/dryer and laundry sink. A rare highlight is the 15 ft x 9 ft exclusive private locker room, located directly in front of the parking space-an exceptional condo living bonus. Enjoy breathtaking southwest views of Lake Ontario and the marina from the expansive balcony. Move-in ready and surrounded by fantastic restaurants, parks, waterfront trails, bike paths to downtown, grocery stores, coffee shops, the Mimico Cruising Club marina, TTC, Mimico GO Station, and the future Park Lawn GO Station-this is waterfront living at its finest. (id:51530)
Basement #2 - 90 Portland Street
Toronto (Mimico), Ontario
Beautifully renovated 1-bedroom apartment available in the highly sought-after Mimico area. Features a new stainless steel stove and fridge, free parking, and access to an on-site laundry room. Located in a well-maintained 6-plex building. (id:51530)
611 - 2269 Lake Shore Boulevard W
Toronto (Mimico), Ontario
Bright And Spacious Corner Suite With Panoramic Lake Views! This Stunning Two-Bedroom Residence Is Surrounded By Floor-To-Ceiling Windows, Filling The Space With Natural Light And Showcasing Unobstructed Views Of The Marina And Lake. The Smart Split-Bedroom Layout Offers Exceptional Privacy; The Suite Comes Complete With Parking And A Locker. Located In The Highly Sought-After Marina Del Rey Community, Residents Enjoy All-Inclusive Maintenance Fees And Full Access To The Malibu Club's Impressive Amenities: Indoor Pool, Whirlpool, Sauna, Squash Courts, Tennis Courts, Billiards, Party Room, Rooftop Terrace, And More. Set Within A Prime Waterfront Neighbourhood, You'll Love The Easy Access To Scenic Trails, Parks, Shops, Transit, Groceries, Gas Stations, And Everything You Need Just Minutes Away. An Incredible Opportunity In One Of The Most Desirable Buildings Along The Lakefront - Close To The City, Close To The Airport, And Close To Nature. (id:51530)
8 Pritchard Avenue
Toronto (Rockcliffe-Smythe), Ontario
CALLING all first-time buyers, downsizers and investors to this detached home with two 730+ sq.ft. renovated modern apartments in the North Junction community. If you chose to move in, the main floor is vacant. The lower unit is rented to help pay the mortgage. UNDER a canopy of trees, enjoy a healthy lifestyle with flexibility and invested value. A short walk to local shopping, dining, convenience, professional amenities, parks and TTC services. Your new home is landscaped with 3 fresh-air patios, a private garage and laneway for two full-size vehicles. THIS 2+1 bedroom, 1+1 bath home was totally renovated and upgraded in 2021 (details upon request). Including all floors, doors, windows and walls; electrical, lighting and plumbing; kitchens and baths; quartz counter tops to valence lighting; wood trims to finish carpentry; roof insulation to City water pressure and drains. Separate electrical panels service each apartment. The HEPA air filter on the new furnace (2025) ensures healthy air circulation throughout the home. Fully fenced, the backyard is designed for relaxation and entertaining with three district patios. Landscaped gardens allow natural light into the lower level. GARAGE is detached and insulated, with new doors, windows, and vinyl sliding in 2025; Offering storage, workshop and parking options. The concrete pad is reinforced for future construction; with dedicated drainage; and extended for laneway parking. STEPS to Gaffney Park, the Runnymede and Jane subway bus routes pass by the front door. Only a 3-minute walk to a series of shopping centres along St. Clair W. Quick access to the Airport UP Express, and the nearly complete Mississauga LRT. And a 3-5 minutes walk to the Public or Catholic Elementary schools. MOVE-IN READY and ideally situated in a prime neighbourhood, this versatile bungalow delivers comfort, functionality, income potential and outstanding long-term Value. (id:51530)

