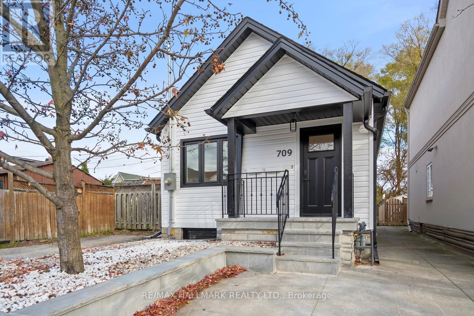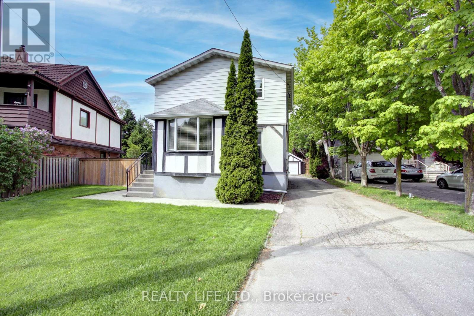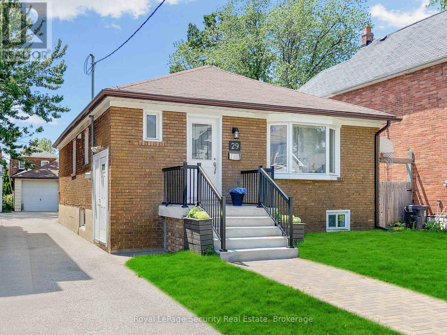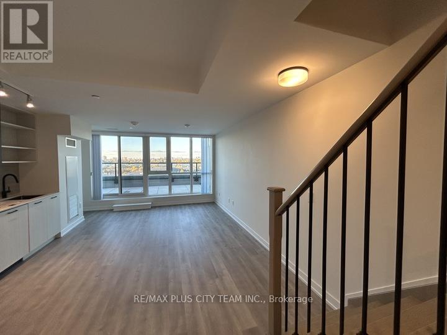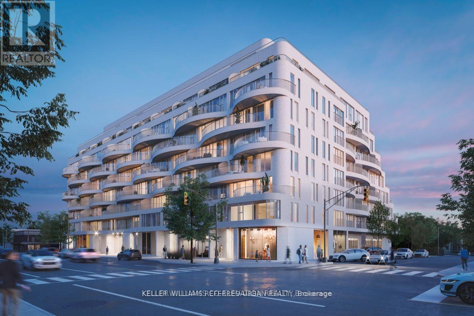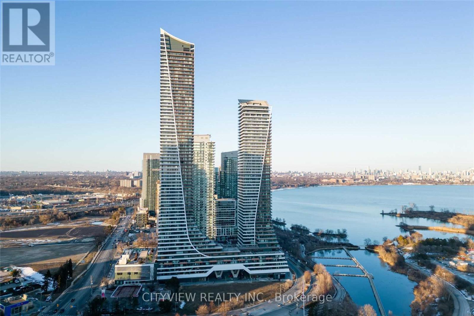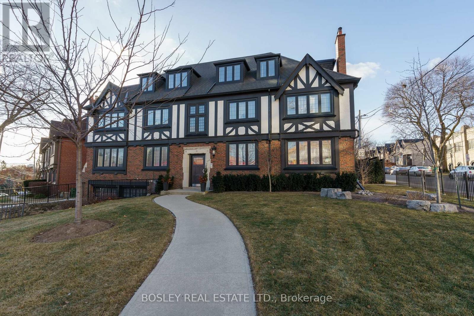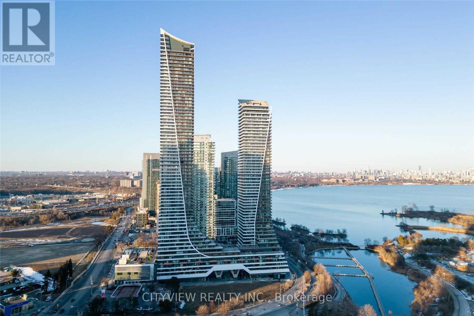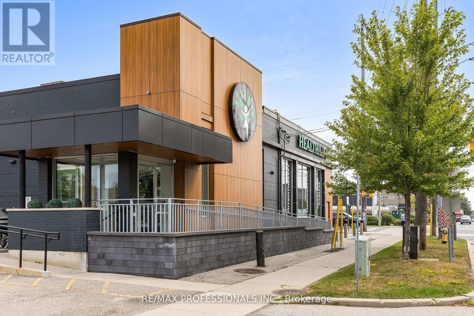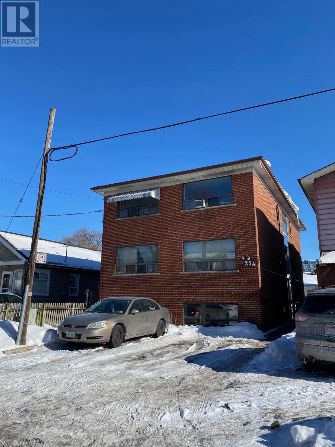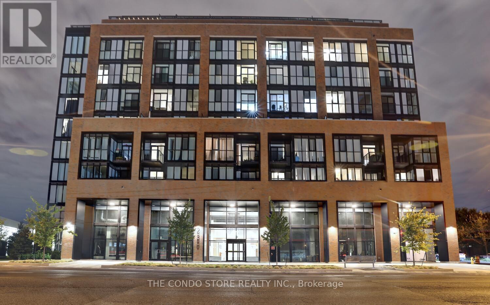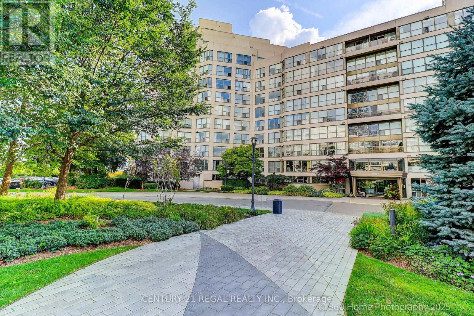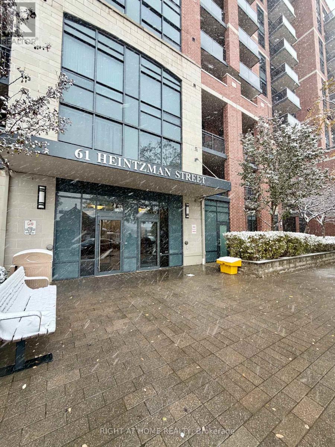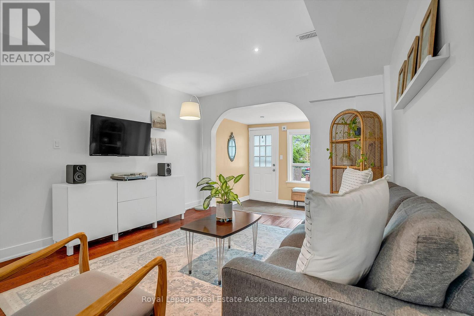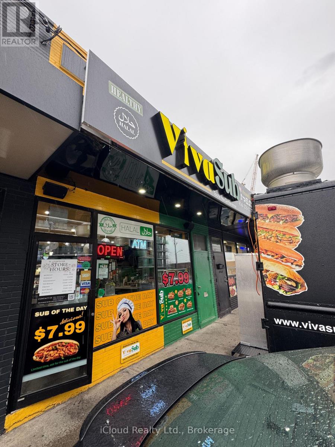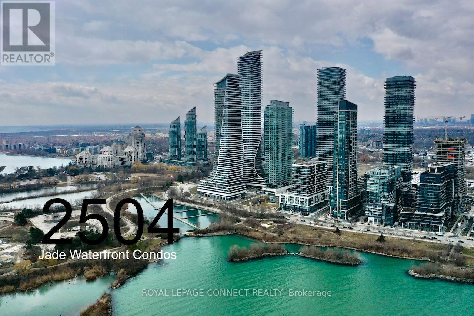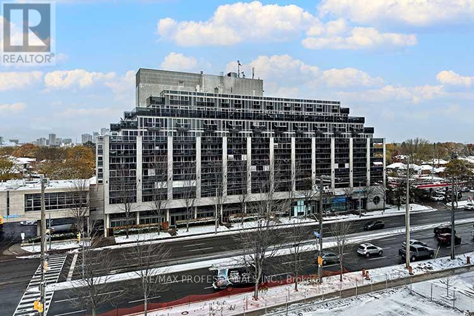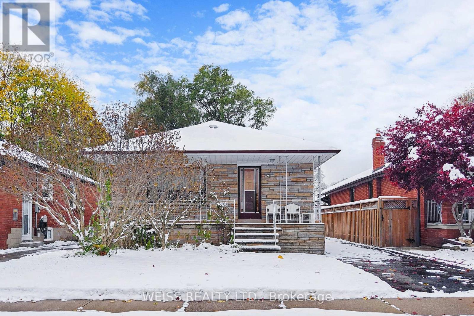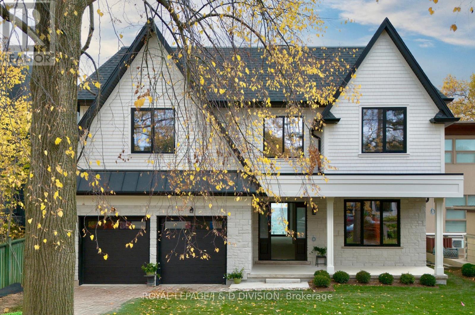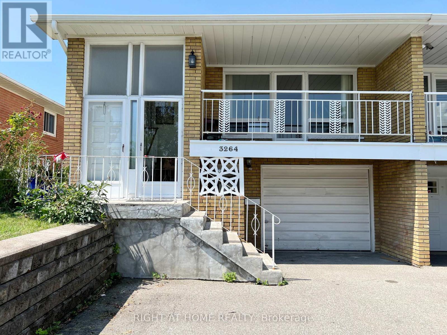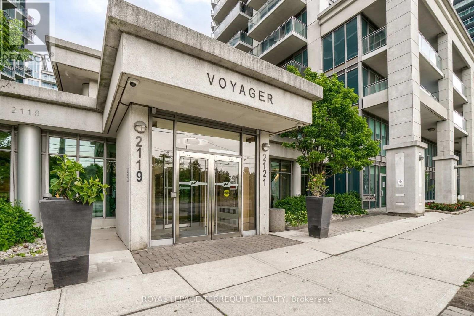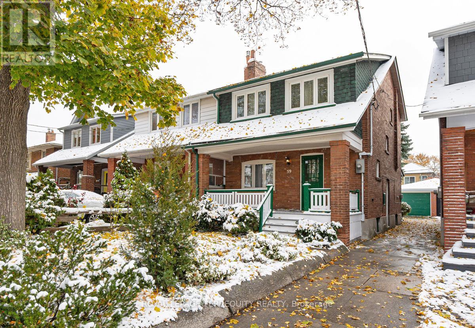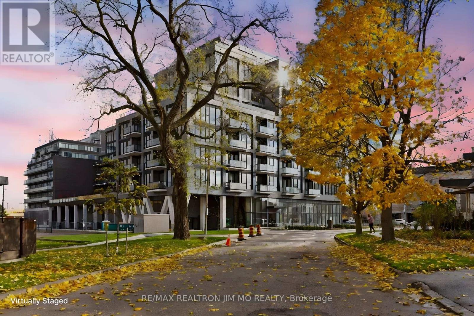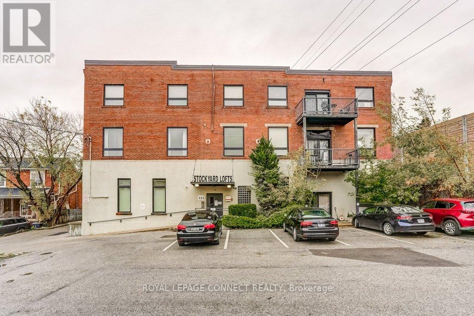Roxanne Swatogor, Sales Representative | roxanne@homeswithrox.com | 416.509.7499
Upper - 709 Willard Avenue
Toronto (Runnymede-Bloor West Village), Ontario
Newly renovated 2-bedroom/Den, 2-bathroom bungalow for lease in the highly sought-after Runnymede-Bloor West Village. This bright and modern home offers a functional layout with brand-new finishes throughout. Situated on a quiet, family-friendly street, the property features convenient backyard access, perfect for outdoor relaxation. Just steps to shops, cafés, transit, parks, and top-rated schools. A rare opportunity to rent a fully updated home in one of Toronto's most desirable neighbourhoods (id:51530)
48 Bonnyview Drive
Toronto (Stonegate-Queensway), Ontario
Backing Onto The Mimico Creek! Charming 2 Storey Home Set On An Spectacular Large Pie Shaped Ravine Lot. "Muskoka Like" Setting Overlooking Jeff Healey Park! Desirable Sought After Neighborhood. Oversized Detached 2 Car Garage With Attached Shed. Large Driveway! Home Has Been Proudly Owned By The Same Family Since 1964! Beautiful Living Room & Dining Room With Large Windows. Eat-In Kitchen With Walk Out To Porch. Finished Basement With Separate Entrance. Ideal For Entertaining! Conveniently Located - Close To Transit, Schools, Shops & Restaurants. Easy Access To Highways. Excellent Location With A Majestic Setting! Great Opportunity! (id:51530)
Lower - 29 Morland Road
Toronto (Runnymede-Bloor West Village), Ontario
Welcome to 29 Morland Rd - Lower Level!Situated in the heart of Central Toronto on a quiet, tree-lined street, this bright and beautifully maintained unit offers comfort and convenience with shops, amenities, and transit all within walking distance.Featuring an open-concept layout, a spacious private bedroom with generous closet space, a private entrance, and in-suite laundry. Enjoy modern upgrades throughout, including pot lights, central air, additional storage, and parking.Rent Includes: Electricity, Water, and Gas.Tenants Are Responsible For: Internet, Cable, and Telephone. (id:51530)
718 - 2300 St Clair Avenue
Toronto (Junction Area), Ontario
Live in style and space with this rare 3-storey condo spanning the 7th, 8th, and 9th floors, featuring 3 private terraces, 3 bathrooms, 2 bedrooms, 2 dens, and parking included. With approximately 1,034 sq ft of thoughtfully designed interior space, this sun-filled unit offers floor-to-ceiling windows on every level, providing abundant natural light and unobstructed views from each terrace. The open-concept main floor is perfect for entertaining, with a modern kitchen showcasing sleek cabinetry, full-sized appliances, and excellent flow into the living and dining areas. Upstairs, two well-proportioned bedrooms offer comfort and storage, while the versatile dens are ideal for a home office, guest space, or cozy reading nook. Enjoy access to a wide range of premium amenities, including a gym, yoga studio, party room, indoor children's play area, outdoor firepit and lounge, pet zone, visitor lounge, and 24-hour concierge/security. Located in Toronto's vibrant Junction neighbourhood, you're just steps from transit, parks, restaurants, coffee shops, and everyday conveniences. This unique, multilevel residence is move-in ready and perfect for those who want space, style, and a walkable lifestyle in one of the city's most dynamic communities. (id:51530)
8 A2 - 689 The Queensway
Toronto (Stonegate-Queensway), Ontario
FOR LEASE PRIME COMMERCIAL SPACE IN REINA CONDOS, ETOBICOKE. Approx. 1000 sq ft. Welcome to Reina Commercial Space, a modern and uniquely designed boutique building in the heart of Etobicoke. This brand-new commercial unit offers an open-concept layout with floor-to ceiling windows, allowing for an abundance of natural light and a sleek, contemporary feel. With ceiling heights of up to 12 feet, the space provides an airy, spacious environment perfect for a variety of business uses. Located just three minutes from the QEW, this high-visibility location on The Queensway provides excellent accessibility for businesses looking to establish or expand in a thriving area. The unit is expected to be available around December 1st, upon building registration. Ample parking around the building, plus one private parking spot available for rent. 5-12 year Lease term. This is a fantastic opportunity to lease a premium space in one of Etobicoke's most exciting new developments. Don't miss out secure your spot today! (id:51530)
4510 - 20 Shore Breeze Drive
Toronto (Mimico), Ontario
Unobstructed Stunning Lake Views!! Welcome To Eau Du Soleil, A Modern Waterfront Community in Mimico! Large floor plan 1054 Sqft featuring 2 bedroom 2 full bathrooms. Modern finishes throughout spacious open concept living/dining room with laminate flooring and fireplace walking out to large balcony with south facing unobstructed lake and city views. Spacious primary bedroom with 5pc ensuite with his and hers sink, stand up shower plus a tub with large walk-in closet. Spacious second bedroom with mirrored closet and balcony access. Luxury Amenities, Saltwater Pool, Game Room, Lounge, Gym, Yoga, Party Room and Much More Access to Sky Lounge and Humidifier. (id:51530)
6 - 308 S Kingsway Road
Toronto (High Park-Swansea), Ontario
Stop Scrolling. This Rarely Available Tudor Unit Is A Truly Gorgeous Find In The Highly Coveted Prime Bloor West Village. Step Into A Space Defined By Authentic Architectural Details And Perpetually Bathed In Natural Sunlight, Creating An Atmosphere Of Immediate, Sophisticated Charm. The Spacious Layout Offers A Comfortable And Elegant Retreat, Complemented By The Invaluable Addition Of A Convenient Storage Locker. Your Lifestyle Is Instantly Upgraded With Unmatched Location Convenience: You Are Steps Away From The Best Of BWV's Boutique Shops And Cafes, And Have Immediate Access To Both Scenic Walking Paths And Rapid Public Transit. This Exceptional Unit Won't Last-Seize This Rare Opportunity... (Locker Included) (id:51530)
4510 - 20 Shore Breeze Drive
Toronto (Mimico), Ontario
Rarely Offered! Unobstructed Stunning Lake Views!! Welcome To Eau Du Soleil, A Modern Waterfront Community in Mimico! Large floor plan 1100 Sqft featuring 2 bedroom 2 full bathrooms. Modern finishes throughout spacious open concept living/dining room with laminate flooring and fireplace walking out to large balcony with south facing unobstructed lake and city views. Spacious primary bedroom with 5pc ensuite with his and hers sink, stand up shower plus a tub with large walk-in closet. Spacious second bedroom with mirrored closet and balcony access. Luxury Amenities, Saltwater Pool, Game Room, Lounge, Gym, Yoga, Party Room and Much More Access to Sky Lounge and Humidifier. (id:51530)
2nd Floor - 430 Browns Line
Toronto (Alderwood), Ontario
Don't miss out on this amazing opportunity!!! Seize a rare chance to shape an open canvas of roughly 1910 square feet on the second floor of a well-known Alderwood professional building. Clients enter through a dedicated street level foyer that connects directly to both stairs and a full elevator. Accessibility is built into every detail, with a wheelchair ramp, wide doors, handrails, and an accessible washroom on the main level. Providing a separate hydro meter, while a generous surface lot ensures abundant parking for staff and visitors, all monitored by onsite security. The location sits on one of south Etobicokes busiest corridors, putting your signage in front of thousands of drivers each day. A TTC stop is just steps away, and quick links to the Q E W and the 427 draw clients from Mississauga, central Etobicoke, and beyond. Nearby landmarks such as Sherway Gardens, Marie Curtis Park, and a growing mix of condominiums and family homes provide a steady, diverse client base. (id:51530)
#2 - 25a Milton Street
Toronto (Mimico), Ontario
Spacious 649 Sq Ft One-Bedroom Apartment In The Heart Of Etobicoke. Close To Everything You Can Possibly Need - Ttc, Go Transit, Highways, Shopping, Parks, And Much More. Located In Tranquil Building And Includes One Parking Spot! Coin Laundry On-Site For Convenience. Water And Heat Included. Rental Application, References, First/Last Months Rent, And Credit Check Required With Lease Agreement. Landlord Prefers No Smoking Or Pets In The Unit. (id:51530)
524 - 2300 St. Clair Avenue W
Toronto (Junction Area), Ontario
Welcome to this bright 1-bedroom + den at Stockyards District Residences, offering a bright and open-concept layout with no wasted space. Enjoy clear north-facing views from your generous private terrace, perfect for relaxing or entertaining. Recently professionally painted and fully renovated, this unit feels brand new, complete with custom roller shades on every window for added privacy and style. Located in The Junction, one of Toronto's most sought-after neighborhoods, you're steps from: Stock Yards Village for shopping and essentials Trendy restaurants, cafes, and breweries like Junction Craft Brewery High Park & Humber River Trails for outdoor enthusiasts Easy TTC access & quick drive to Downtown Toronto. This unit also comes with a parking spot and locker conveniently close to the elevator. A perfect opportunity for first-time buyers, downsizers, or investors (id:51530)
308 - 2267 Lake Shore Boulevard W
Toronto (Mimico), Ontario
Life at Marina Del Rey isn't just about a home, its about living the lifestyle you've been dreaming of. A warm community atmosphere with stunning, unobstructed waterfront views right at the Waters Edge. Originally designed as a two-bedroom, this suite has been thoughtfully transformed with a versatile den that doubles as a home office, cozy lounge, or private guest room thanks to a custom Murphy bed. Inside, you'll find a sleek renovated kitchen and bathroom, a walk-in closet with custom built-ins, and rich hardwood floors flowing throughout. Steps from the elevator, convenience meets comfort at every turn. Wake up to morning walks along the waterfront, join the local Sailing Club, or spend your days indulging in the resort-style amenities of the Malibu Club. World-class fitness and recreation facilities include an indoor pool, tennis courts, gym, squash, billiards, BBQs, and so much more. Residents also have access to on-site programs and classes, all included. Enjoy the ease of a 24-hour concierge, ample visitor parking, and the unbeatable charm of Toronto's lakeside living. Quick occupancy can be accommodated as probate has been completed. (id:51530)
910 - 61 Heintzman Street
Toronto (Junction Area), Ontario
This spacious 9th-floor 1-bedroom, 1-bath condo boasts an open-concept layout with large, bright windows and unobstructed skyline views. The sleek kitchen features stainless steel appliances, while the sun-filled living area is perfect for entertaining. Additional highlights include in-suite laundry, ample storage, and 1 owned parking spot.Residents enjoy premium amenities, including a fitness center, party room, and secure parking. Ideally located near transit, shops, restaurants, and parks, this unit is perfect for first-time buyers or urban professionals. (id:51530)
240 Sixth Street
Toronto (New Toronto), Ontario
Love at First Sixth! She's got main character energy. This move-in-ready 2-bed, 2-bath property is the perfect upgrade from condo life, offering a deep 118-ft lot, two parking spots, and a fully fenced yard with a shed, deck, and interlock. Inside, you'll find a welcoming entry/mudroom, an open-concept living/dining area with an arched doorway, and a bright, updated eat-in kitchen with a walkout to the backyard. Upstairs has two spacious bedrooms and a 4-piece bath. Located on a quiet, tree-lined street in New Toronto, you're steps to the lake, parks, shops, TTC, GO, and easy highway access. This one checks all the boxes: location, upgrades, charm, and parking - a true Toronto unicorn. (id:51530)
1178 The Queensway
Toronto (Islington-City Centre West), Ontario
TURNKEY SUCCESS! Highly-Rated Halal Mediterranean Eatery - "Viva Hub" Business for Sale Incredible opportunity to acquire a successfully running, high-potential fast-casual Mediterranean food restaurant, Viva Hub, in a prime Toronto commercial location.This turnkey business specializes in a popular, fresh menu featuring healthy salads, signature sandwiches, burgers, and authentic pitta sandwiches, appealing to modern consumer trends.Key Highlights for Investors Established Brand Equity Operating with a strong 4.9+ Google Rating and a loyal customer base, ensuring high foot traffic and repeat business.Prime Commercial Location: Situated in a high-density, strategic area, offering consistent demand from surrounding businesses and residences.Low-Overhead Model: Rent is an attractive, making this a low-risk, high-profit-potential venture.Diverse Revenue Streams:Fully operational and profitable from day one with established platforms on UberEats, SkipTheDishes, and DoorDash. Modern & Flexible Space: Features a fully equipped kitchen and a versatile layout perfect for continued Mediterranean operation or easily convertible to other cuisine concepts to expand market reach.Seamless Transition: Experienced staff are willing to stay on to ensure a smooth handover. Training is available, making this an ideal acquisition for both seasoned restaurateurs and new entrepreneurs.Secure Lease:Benefit from the stability of a remaining 4+5 years lease with favorable renewal options.Don't miss this rare chance to own a profitable, popular, and well-managed fast-casual food business in the GTA! Act fast and start earning immediately. Food Truck is also available for Sale with the Restaurant and is included in the price of Sale of Business. The premise is leased and only Business is for Sale without property. (id:51530)
2504 - 33 Shore Breeze Drive
Toronto (Mimico), Ontario
Partial View of Lake, oversized 1 bedroom corner suite with 381SF wrap-Around Balcony with 2x Walk-Outs, Floor-To-Ceiling Glazing, 9ft Ceilings, 2x Walk-outs, 1x Parking, 1x Locker (Oversized), SS Appliances, Ensuite Laundry, Window Coverings| Amenities: Guest Suites, Car Wash, Gym, Concierge, Games Room, Rooftop Deck, Party Room, Security Guard, Media Room, Fibrestream Internet, Visitor Parking, Outdoor Pool...619SF Interior + 381SF Balcony = 1000SF (Builders Layout Plan) (id:51530)
419 - 1040 The Queensway Avenue
Toronto (Islington-City Centre West), Ontario
Welcome to Loggia condos on The Queensway! Spacious and bright 2 plus den approx 1000 sq ft plus 173 sq ft balcony! Desirable southwest corner suite with floor to ceiling windows! 3 walkouts to a large balcony outfitted with aluminum louvered shutters that create privacy and shelter for multi-season use! Open concept kitchen allows for easy flow with the living and dining areas. Primary Bedroom can fit a king sized bed! Huge walk-in closet and private 4 piece bath with a window! Versatile layout! The Second bedroom is currently set up as a living room. The Cozy den with pocket doors would also make a great office or extra bedroom. Lots of storage space! Locker is conveniently next to the underground parking space. Enjoy the great amenities- gym, Indoor lap pool, Sauna, Hot tub and Party Room! Concierge and Underground visitor parking. Ideal location near Cineplex Theatres, IKEA, Costco, many unique restaurants and neighbourhood shops, with easy highway access to downtown or Pearson. TTC practically at your door! New Longos opening soon nearby. Proposed park and more retail coming across the street! (id:51530)
246 Thirtieth Street
Toronto (Alderwood), Ontario
This 3 bedroom 2 bath bungalow is located in the high demand neighbourhood of Alderwood located in South Etobicoke. Minutes to the lake and nearby parks, while just 15 minutes to downtown Toronto and minutes to highways 427, 401 and the QEW. This home has an older look character charm with original gleaming hardwood floors and custom made window coverings by the original owner. Extra large cold cellar, wood burning fireplace, big kitchen area in the basement, detached oversized garage and a huge 40' x 155' lot. The backyard is ready for you and your creations. (id:51530)
99 Lake Promenade
Toronto (Long Branch), Ontario
This classic Hamptons-style new build by Chatsworth Fine Homes presents an exciting opportunity to personalize a custom lakefront home and also benefit from the increased property value. Set on a 56 x 224 ft lot with a rare private beach, the home spans 6,760 sq. ft. of luxury living space. The exterior is beautifully finished, showcasing Chatsworth's signature craftsmanship in a contemporary coastal design that perfectly complements the tranquil lakeside setting. The interior is designed for comfort and flow with an open-concept kitchen, dining and family room with expansive lake views and a light-filled living area that opens to a spacious deck overlooking the pool and large yard. The upper floor features 4 bedrooms, each with an ensuite and walk-in closet plus the convenience of a spacious laundry room. The primary suite, with a deck overlooking the lake, includes two walk-in closets, and a 5 pc ensuite. Defining features include a custom solid mahogany front door, 2 skylights, a superior automation, audio and security system, roughed in elevator, heated basement floor, side yard basement walk-out and a 'net zero ready' environmental designation, all of which serve to enhance function and luxury. A wide staircase leads to the rare waterfront deck on the large secluded beach providing a spectacular setting for lakeside entertaining, canoeing, kayaking or quiet relaxation as swans glide by. A garden built into the new sea wall awaits spring planting. This is an exceptional opportunity to realize a dream lakefront home with your own customized interior style, guided by Chatsworth's commitment to sustainability and innovation with thoughtful design at every stage, offering both immediate curb appeal and endless potential. Conveniently located in the city close to all amentities and two airports, this spectacular home is nestled in a cottage-like neighbourhood between two parks with sandy beaches, a marina, and extensive waterfront trails. (id:51530)
Bsmt - 3264 Fieldgate Drive
Mississauga (Applewood), Ontario
This Charming and Well-Maintained Basement Apartment Offers a Separate Entrance and is Located in the Desirable Applewood Neighborhood in Mississauga. The Unit Features a Spacious Living and Dining Area, Two Sizable Bedrooms, and a 4-Piece Washroom. The Property is Conveniently Located Close to Shopping, Schools, Parks, and Public Transit. Snow Removal Services are Included for Added Convenience. Tenant Will Share 40% of the Utilities plus Hot Water Heat Rental with Upper Tenants. (id:51530)
506 - 2121 Lake Shore Boulevard W
Toronto (Mimico), Ontario
Experience exceptional living at The Voyager at Waterview, a prestigious waterfront condominium. This bright, spacious corner unit offers an open-concept layout with approximately 869 sq ft of living space, featuring 2 bedrooms, 2 full bathrooms, and a functional layout that maximizes natural light. Enjoy morning coffee or evening relaxation with two private balconies, offering quiet exposure overlooking a landscaped courtyard. Designer Kitchen: Features a counter top with a convenient breakfast bar, stainless steel appliances. Primary Bedroom offers access to the main balcony, two double closets with custom built-ins, and a 4-piece ensuite washroom. Resort-Style Amenities: Building amenities include a 24-hr concierge, indoor pool, exercise room, sauna, party room, theatre room, and guest suites with rooftop Sky Lounge to host your parties. Prime Location: Steps from the waterfront trails, Humber Bay Shores Park, cafes, restaurants, quick access to the TTC, GO Train, and downtown via the Gardiner Expressway and to Pearson international and Billy Bishop airports. (id:51530)
59 Ostend Avenue
Toronto (High Park-Swansea), Ontario
Timeless Swansea Gem - First Time Offered in 68 Years! Nestled in the heart of Swansea Village, just one block south of Bloor on a beautiful, quiet, treelined street, this charming 3-bedroom detached brick home has been lovingly owned by the same family since 1957. A true Swansea treasure, it offers a rare opportunity to move into one of Toronto's most desirable neighbourhoods. Beautifully maintained and full of character, this home features generous principal rooms, bright eat-in kitchen, and a convenient mudroom with walk-out to a mature, landscaped backyard-perfect for relaxing or entertaining. Original details including hardwood floors, plate rail, stained glass windows, and a classic fireplace mantle add warmth and timeless charm throughout. A mutual driveway leads to a detached garage, providing practical parking and additional storage. Recent improvements include a new sewer line (inside and outside) with backwater valve and new kitchen stack (May 2016) and new roof shingles (April 2022)-important updates that offer peace of mind for years to come. Move in and enjoy as is, or bring your vision to life with updates and renovations to unlock this property's full potential. All within easy walking distance to Bloor Street shops and cafes, the subway, top-rated schools, Rennie Park, and the lake. A truly unbeatable location in the highly sought-after school district. (id:51530)
617 - 7 Smith Crescent
Toronto (Stonegate-Queensway), Ontario
Welcome to the highly sought-after Queensway Park Condo, a boutique residence, situated in the heart of a vibrant community. This sun-drenched, south-facing 2-bedroom, 1-bathroom unit boasts a functional, open-concept layout with lofty 9-foot ceilings and floor-to-ceiling windows that offer stunning, unobstructed views of the adjacent park. The modern kitchen is perfect for entertaining, featuring a center island, quartz countertops, and sleek integrated stainless-steel appliances.Residents enjoy an array of premium amenities, including a state-of-the-art gym, a rooftop terrace with BBQs and fire pits, a party room, and a children's play area. Directly across from Queensway Park, you have immediate access to tennis courts, a skating rink, and playgrounds. This prime location is minutes from Costco, Sherway Gardens, public transit, Mimico GO station, and major highways (QEW/Gardiner), ensuring a quick and easy commute to downtown Toronto or the airport. (id:51530)
1 - 121 Prescott Avenue
Toronto (Weston-Pellam Park), Ontario
Spacious and bright ground-floor loft in Toronto's Caledonia/St. Clair neighbourhood. Offering close to 1,000 sq ft with soaring ceilings and oversized windows, this one-bedroom suite blends urban character with functional design. The open-concept layout provides flexibility for modern living, with plenty of natural light throughout. Includes one parking space for added convenience. Steps to transit, shops, and local amenities, this condo offers exceptional value and potential in a central location. Property is being sold in "as is, where is" condition. (id:51530)

