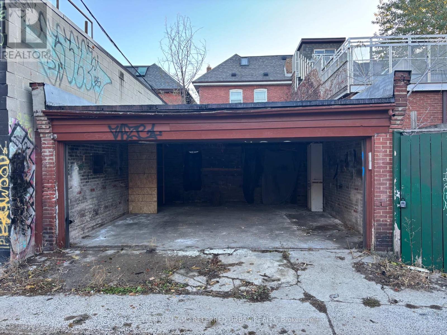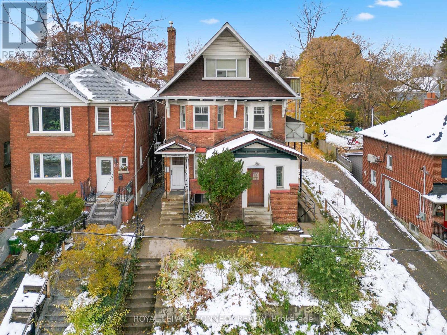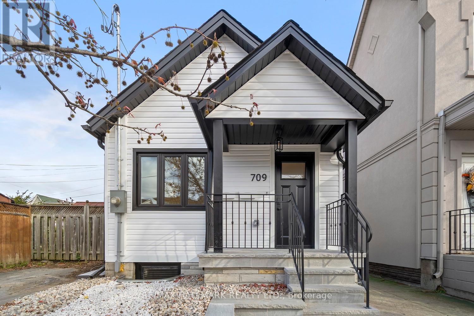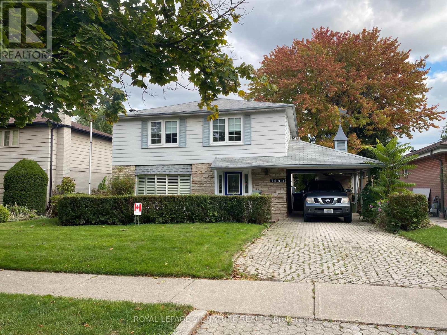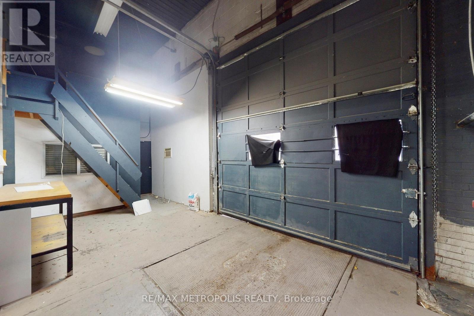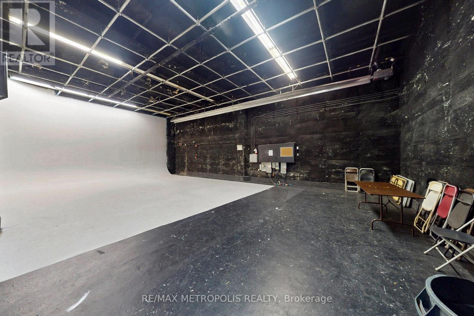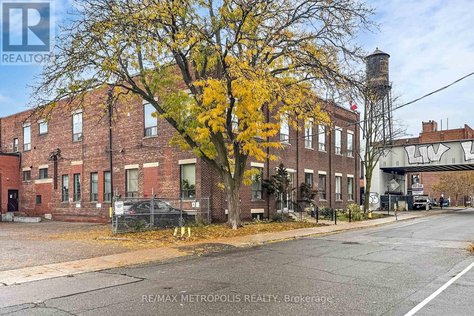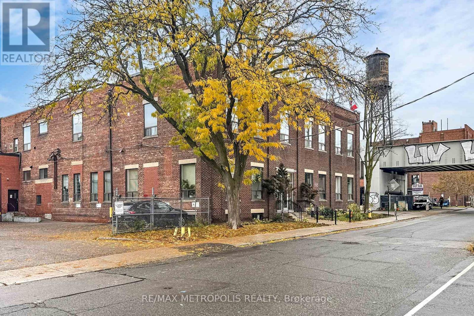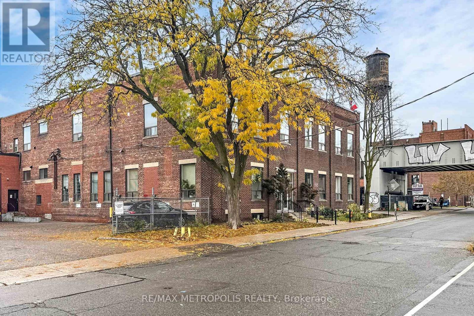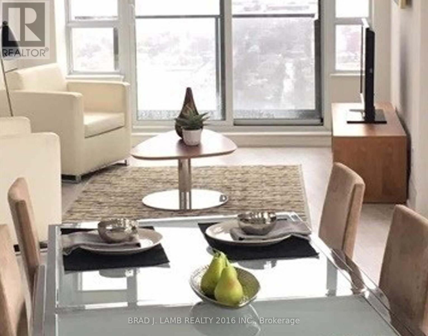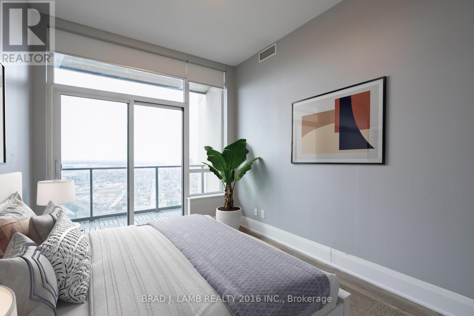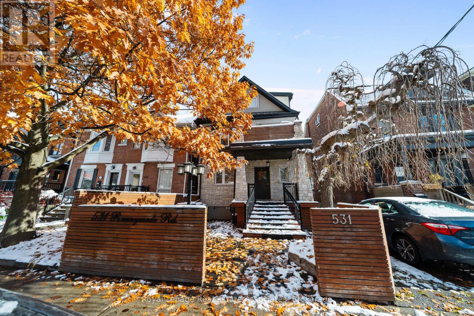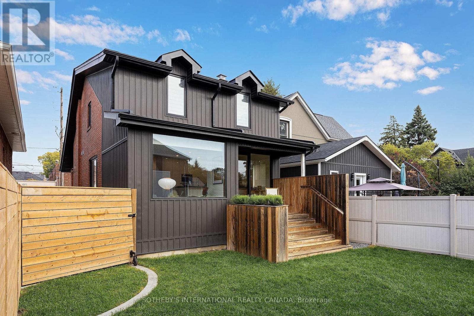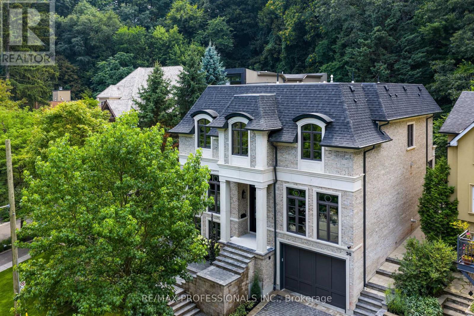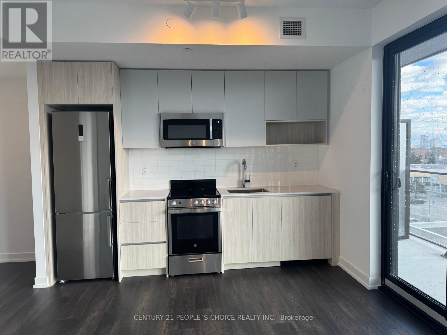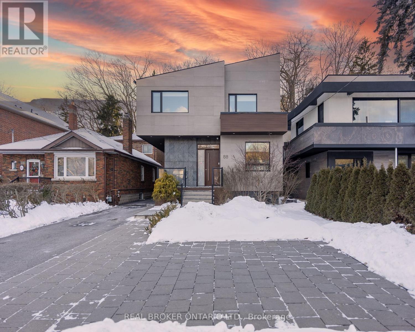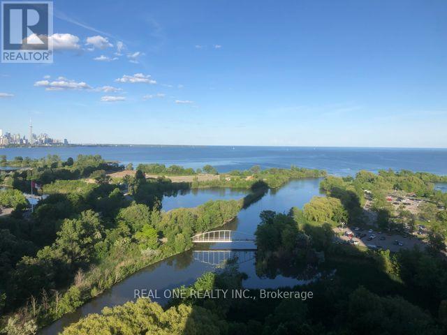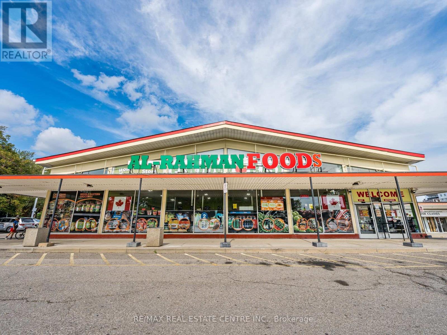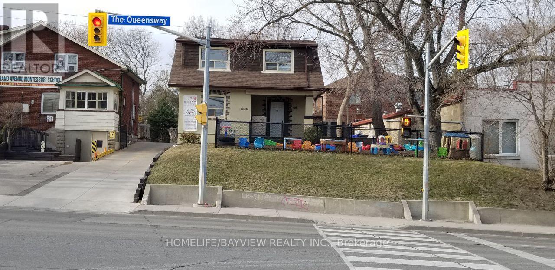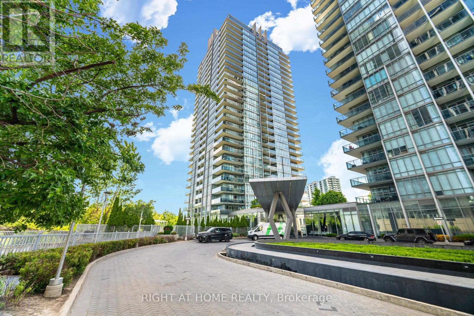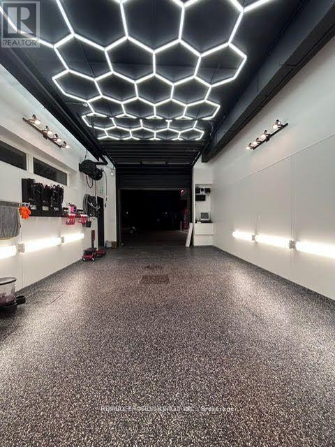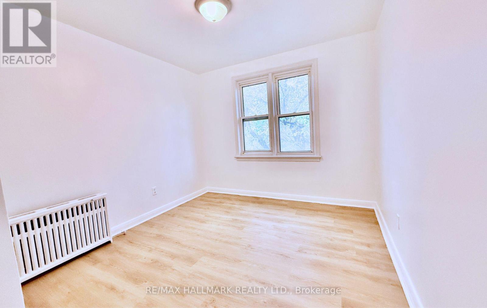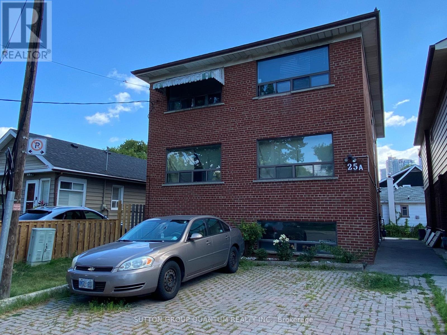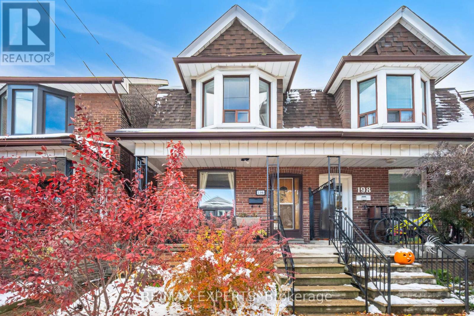Roxanne Swatogor, Sales Representative | roxanne@homeswithrox.com | 416.509.7499
2257 Dundas Street W
Toronto (High Park-Swansea), Ontario
Discover a rare storage opportunity in the heart of the city, conveniently located off Dundas Street W. This ground-level garage offers exceptional functionality with an 8 ft ceiling height, an expansive 19 ft 3 in width, and 20 ft 9 in depth-ideal for those needing ample space for machinery, equipment, or other oversized items. The laneway access allows smooth entry for larger vehicles and small trucks, making loading and unloading straightforward and efficient. Whether you're a contractor, tradesperson, or a business requiring dependable, accessible storage, this space delivers unmatched convenience in a prime urban location. Additional annual electrical charge of $200 applies. (id:51530)
115 Parkside Drive
Toronto (High Park-Swansea), Ontario
Welcome to a stately 1911 High Park residence set on an exceptional 50 x 175 ft lot. This rare, estate-sized property offers a private backyard oasis, extraordinary depth, and parking for up to 12 vehicles via a wide paved driveway - a near-impossible find in the city. A grand early-century character home nestled in a park-like setting with mature trees and serene views, this is one of High Park's most compelling offerings. Currently configured as multiple apartments, the property presents outstanding flexibility. Options include maintaining the existing layout, redeveloping into a 6-9 unit multiplex (subject to approvals), adding a garden suite or ADU, or restoring it to a magnificent single-family residence. With its generous footprint, stately façade, and classic 1911 architectural details, the upside is exceptional. The basement was updated approximately 40 years ago, featuring higher ceilings, larger windows, and three separate entrances, offering strong potential for additional units or flexible use. The roof was replaced approximately 5 years ago at a cost of $54,000. Ideal for builders, developers, investors, or end-users seeking multi-generational living or significant rental upside in a neighbourhood where demand consistently exceeds supply. Prime Parkside location with direct access to High Park's trails, gardens, sports facilities, and the lakefront. Steps to TTC, minutes to Roncesvalles Village, and close to top-rated schools. Being sold as-is, where-is. (id:51530)
Lower - 709 Willard Avenue
Toronto (Runnymede-Bloor West Village), Ontario
Discover comfort and convenience in this inviting lower-level 1 Bedroom, 1 Bathroom apartment. The living area offers a cosy atmosphere perfect for relaxing or entertaining, while the well-equipped kitchen provides everything you need for everyday cooking. The bedroom features ample room for a full or queen bed, along with closet space for easy organization. Conveniently located in one of the most walkable areas around, this apartment puts everything you need right at your doorstep. Enjoy easy access to public transit, along with a fantastic selection of coffee shops, restaurants, grocery stores, and local shops - all just a short stroll away. Enjoy the privacy of a separate entrance and the benefit of a quiet, well-maintained house. Ideal for those seeking a comfortable place to call home. (id:51530)
(Upper) - 1443 Glen Rutley Circle
Mississauga (Applewood), Ontario
Welcome to this beautifully renovated 2-bedroom, 1-bathroom upper-level lease in the desirable Applewood community of Mississauga. Located on a quiet street, this homes second floor has been thoughtfully converted into a private second-level unit, offering modern comfort in the sky (not a basement apartment). Enjoy a freshly updated interior featuring a brand-new kitchen, in-suite laundry, and updated flooring throughout. Large windows bring in plenty of natural light, creating a fresh and welcoming atmosphere. The unit also comes with window coverings, full use of appliances, and one dedicated driveway parking space. Tenant to pay 50% of all utilities (heat, hydro, water). A private, separate entrance ensures your own space and peace of mind. Applewood is one of Mississauga's sought-after neighbourhoods, with excellent schools, parks, community centres, public transit, shopping, and everyday amenities just minutes away. Quick access to major highways, Rockwood Mall, Square One, and in close proximity to Toronto make this an ideal location for professionals, small families, or anyone looking for a clean and modern space to call home. Move in and enjoy a turn-key lifestyle in a vibrant and family-friendly community. (id:51530)
105 - 258 Wallace Avenue
Toronto (Dovercourt-Wallace Emerson-Junction), Ontario
Well-configured 1,997 sq ft industrial unit offering 16 ft clear height with open, functional floor space throughout. The unit includes a truck-level door, sprinkler system, gas forced air heating, and reliable municipal services, providing a smooth and efficient operating setup. Delivered vacant and professionally maintained, the unit is ready for immediate planning and occupancy. With 3-5 year lease options, this is a solid opportunity for tenants seeking a mid-size industrial space with modern infrastructure and excellent usability. (id:51530)
Studio 3 - 258 Wallace Avenue
Toronto (Dovercourt-Wallace Emerson-Junction), Ontario
Bright and practical 1,170 sq ft industrial space featuring 15 ft clear height and a versatile open layout ideal for streamlined operations. The unit includes a truck-level door, sprinkler system, gas forced air heating, and dependable municipal services, supporting efficient day-to-day use. Professionally maintained and offered vacant, the space is ready for immediate planning and occupancy. Flexible 3-5 year lease options make this a strong fit for tenants needing a smaller industrial unit with clean finishes and solid infrastructure. (id:51530)
Studio 1 - 258 Wallace Avenue
Toronto (Dovercourt-Wallace Emerson-Junction), Ontario
Spacious 5,311 sq ft industrial unit featuring 23 ft clear height, bright open floor areas, and a highly functional layout suited for a wide range of operational needs. The space is equipped with a truck-level door, sprinkler system, gas forced air heating, and reliable municipal services, ensuring smooth and efficient daily operations. Professionally maintained and delivered vacant, the unit allows for immediate planning and occupancy. Flexible 3-5 year lease terms make this a strong option for tenants seeking a clean, tall, well-kept industrial space with excellent usability. (id:51530)
Studio 2 - 258 Wallace Avenue
Toronto (Dovercourt-Wallace Emerson-Junction), Ontario
Efficient 1,684 sq ft industrial unit offering 15 ft clear height and a clean, open layout that supports simple and flexible operations. The unit includes a truck-level door, sprinkler system, gas forced air heating, and dependable municipal services, providing a reliable and functional working environment. Professionally maintained and delivered vacant, the unit offers immediate availability with 3-5 year lease term options. A great choice for tenants seeking a compact, well-kept industrial space with straightforward functionality. (id:51530)
Studio 1-3 - 258 Wallace Avenue
Toronto (Dovercourt-Wallace Emerson-Junction), Ontario
Exceptional 8,164 sq ft industrial space offering 23 ft clear height, wide-open floor areas, and a layout built for efficiency and flexibility. The unit includes a truck-level door, sprinkler system, gas forced air heating, and dependable municipal services, creating a smooth and functional operating environment. Professionally maintained and delivered vacant, the space supports immediate planning and occupancy. With 3-5 year lease options, this is an excellent opportunity for tenants seeking clean, tall, adaptable industrial space with strong functionality and modern infrastructure. (id:51530)
#4403 - 36 Park Lawn Road
Toronto (Mimico), Ontario
Elevate your lifestyle in this exclusive penthouse corner residence, perfectly positioned where Toronto's waterfront energy meets the tranquility of upscale suburban living. Encompassing 1,190 sq. ft. of refined interior space and complemented by three private balconies totalling 255 sq. ft., this home delivers a level of luxury and privacy seldom available in the area. From the moment you enter, you're surrounded by premium finishes and architectural elegance: 10-ft ceilings, expansive floor-to-ceiling glass, and a panoramic corner layout that floods the space with natural light. The chef-inspired kitchen features a sleek island, modern cabinetry, and an effortless flow ideal for both intimate evenings and grand entertaining. As a true penthouse, this suite stands alone-no neighbours above, no compromised views. Enjoy uninterrupted north-facing vistas of High Park, while your west exposure frames striking views of downtown Mississauga and evening sunsets that feel entirely your own. Outside your door, the convenience of Westlake Village's boutique retail and dining awaits, while the nearby waterfront invites morning runs, leisurely bike rides, and strolls along the vibrant shores of Etobicoke and Humber Bay Park. Transit is effortless with the streetcar mere steps away, and the highway moments from your private retreat. A residence of this calibre-defined by space, serenity, and exclusivity-is a rare find. For the discerning buyer, this is penthouse living at its finest. (id:51530)
#4303 - 36 Park Lawn Road
Toronto (Mimico), Ontario
Perfectly positioned in one of the city's most convenient and connected neighbourhoods, this corner suite blends effortless urban living with serene, panoramic views. As you enter, the principal rooms unfold into a bright, open-concept layout framed by floor-to-ceiling windows. Sunlight pours in throughout the day, creating a warm, inviting atmosphere that seamlessly transitions from relaxed evenings to memorable gatherings. Designed to accommodate full-size furnishings, the expansive living and dining areas offer true versatility - finally, a condo that fits your life without compromise. Step outside onto three private balconies, where unobstructed north and west exposures deliver sweeping vistas that feel both dramatic and calming. Morning coffee, sunset cocktails, or quiet moments in between - these outdoor retreats elevate everyday living. With shops, restaurants, cafés, transit (streetcar and bus), grocery stores, banks, LCBO, and immediate access to the Gardiner all just outside your door, convenience is unmatched. And when you want nature at your doorstep, Humber Bay Park and the lakefront walking trails are only minutes away.Residents enjoy impressive building amenities, rounding out a lifestyle of comfort, ease, and sophistication. A must-see property for those seeking spacious luxury living high above the city. (id:51530)
531 Runnymede Road
Toronto (Junction Area), Ontario
An exceptional opportunity for investors! This fully turnkey, legal 4-plex is a true trophy asset, offering four beautifully updated units in Toronto's Runnymede Village. The property features two spacious 2-bedroom suites, a bright two-storey 1-bedroom loft, and a 1-bedroom basement apartment each complete with its own kitchen and 3-piece bath.Fully renovated in 2015, with updates to the roof, electrical, windows, appliances, and finishes, the property has been meticulously maintained and thoughtfully upgraded. Each unit enjoys a dedicated outdoor storage locker, along with shared access to a convenient coin-operated laundry area. Parking is abundant, with laneway access for three vehicles plus two additional surface spaces. The laneway also offers potential for a future structure of up to approximately 1,700 sq. ft. Steps to transit, shops, restaurants, and High Park, this is a prime turnkey investment in one of Toronto's most desirable west-end neighbourhoods. (id:51530)
55 Mimico Avenue
Toronto (Mimico), Ontario
An architect's own residence. Recently rebuilt from ground up with over $700K in renovations and 2,200+ sq. ft. of refined living space featuring all-new electrical, plumbing, mechanical, and structural systems. Designed for multi-generational living, sophisticated live-work use, every element executed with artistry & precision. Custom Bauhaus windows & doors flood the interiors with natural light, revealing soaring ceilings, warm wood & sculptural layers of concrete & tile. The open main level unfolds to a private deck and lush lawns, with a chef's kitchen anchored by an 8-foot Laminam island & Miele appliances designed for entertaining, conversation & cooking. A private main-floor salon, complete with decorative fireplace & powder room, offer an intimate space for reading, quiet reflection, or evening gathering w friends. A sculptural white oak staircase, bathed in natural light from a vertical window, leads to the upper level where calm and proportion define the private quarters. Three bedrooms with custom rift-cut white oak cabinetry are anchored by a spa-inspired bath with rain shower, antique clawfoot tub, double vanity & private water closet - a true sanctuary of quiet luxury. The lower level expands the home's flexibility featuring a self-contained studio suite w kitchen & bath - ideal for extended family/guests/or creative workspace. A 600 sq.ft. Modern Coach House showcases 15ft ceilings,a loft & accordion glass doors that dissolve the boundary between indoors & out. Radiant-heated concrete floors (roughed in) bring warmth and comfort, while a wet room & partial kitchenette allow for the perfect atelier, retreat, or studio. With commercial zoning (buyer to verify intended use), the property offers exceptional flexibility & future opportunity. Set on a tree-lined street in Mimico's coveted lakeside enclave, minutes to Waterfront, Parks, Schools, Montessori Daycare, Mildenhall Montessori School, Birds & Beans Café, San Remo Bakery, Groceries, Bus, GO Station (id:51530)
30 Dacre Crescent
Toronto (High Park-Swansea), Ontario
Nestled on a quiet cul-de-sac in a rare, beautiful ravine setting, this 5,000+ sq ft French-inspired estate architecturally refined by Hausworks, built by Atelier Custom Homes and designed and styled by Rizo Lola Designs offers three levels of refined luxury built with the finest curated materials. The main floor features a formal dining room, elegant office, and a stunning open-concept kitchen and family room with high-end appliances, honed quartzite & marble countertops, custom fine cabinetry, a large center island and a breakfast nook with ravine views. The family room, anchored by a limestone fireplace, flows into a sunroom overlooking the ravine. Upstairs boasts four spacious bedrooms, including a serene primary retreat with a grand walk-in closet and spa-like ensuite with oversized glass shower and heated floors. The lower level offers a wine room, wet bar, rec room with fireplace and custom built-ins, radiant heating, a fifth bedroom/office, full bath with steam shower, and gym. The exterior blends aged brick with limestone, professionally landscaped grounds, cobblestone driveway with snowmelt system, Generac generator, custom stone patio/walkway, and in-ground irrigation. Situated on an impressive ravine lot in one of the city's most prestigious enclaves, close to top schools, parks, and major routes, this residence delivers unmatched privacy, elegance, and lifestyle for the most discerning buyer. (id:51530)
617 - 801 The Queensway
Toronto (Stonegate-Queensway), Ontario
Brand new never lived in 1 bedroom + Den Condo in Prime Toronto Location! Spacious with modern kitchen, brand new appliances with natural light! Den can be used as an office space! Roomy balcony! Laundry is ensuite! Prime Queensway neighbourhood! Highways are easily accessible! Minutes to Costco, Sherway Gardens and everyday prerequisites! Minutes to Lakeshore waterfront, Downtown Toronto and TTC! Close to local restaurants, specialty shops and entertainment! A wide range of building amenities including a wellness centre with Yoga stretch room, a co-working space and café hub, a Games lounge with a workshop, a pet spa and play area! Rooftop amenities with dining and BBQs, children's play area, bicycle lockers, and a 24 hr concierge! Close to beautiful parks and fun playgrounds! Toronto Police College and Humber College Lakeshore Campus are just a short commute away. Best Fit with Infinite Possibilities! (id:51530)
88 South Kingsway Way
Toronto (High Park-Swansea), Ontario
Step into a sanctuary of modern luxury and impeccable design! This exquisite 4000+ sq ft contemporary masterpiece, crafted by David Peterson Architect Inc., offers a unique blend of functionality and elegance. Featuring 3+1 bedrooms, 4 baths, and a lush garden atrium, this home is a serene retreat in a private woodland setting with breathtaking seasonal views. Located just minutes from downtown, the airport, and Bloor West Village, this rare offering boasts top-of-the-line finishes, including natural maple and Statuario accents throughout. Enjoy the convenience of Samsung and Bosch appliances, a custom sauna, a swim spa, an EV charger, and a separate suite perfect for in-laws or nannies. This freshly painted home truly offers a luxurious retreat for all members of the family! (id:51530)
3607 - 2230 Lake Shore Boulevard W
Toronto (Mimico), Ontario
Hardwood Floor, Granite Countertop, Stainless Steel Appliances & A 200Sqft Private Terrace That Is Perfect For Entertaining. Steps To Lake & Waterfront Parks/Trails. Easy Access to Downtown, Ttc, Highways. Close To Grocery, Shops, Bank & Restaurants. (id:51530)
600 The Queensway Toronto W7 Way
Toronto (Stonegate-Queensway), Ontario
Investors, Opportunity In Prime Location - Rent is Future Right On The Queensway! For an individual who is an investor, substantial income may be derived from Tenants. Development opportunity with great exposure, foot traffic and high visibility. Ideal for Builders, Retail store, Financial Office, dentist office, Architect, Insurance, Etc. Standalone Building With Plenty 6 Parking space. The property has been leased to Montessori school for over 20 years . The lease will be extended for an additional three years in the near future. Please refrain from entering the school premises directly, as we do not wish to cause any disturbance to the tenant or the children at the school. The property is for Sale not the business. (id:51530)
3005 - 88 Park Lawn Road
Toronto (Mimico), Ontario
Remarkable Luxury Living in this incredibly spacious condo offering almost 1,900 sqft of interior living space plus 300sqft of wrap-around terrace and second balcony. A truly expansive lifestyle experience featuring 3 large bedrooms + enclosed den and 3 bathrooms. Enjoy floor-to-ceiling windows, 10-foot ceilings, and custom Hunter Douglas remote-controlled window coverings that frame panoramic city and lake views. The large open-concept layout is complemented by custom cabinetry, a walk-in laundry room, and a separate walk-in pantry/storage room-all designed for convenience and modern living. The residence includes two luxurious 5-piece bathrooms adorned with marble finishes and a 2-piece powder room. The unit has been freshly painted. Enjoy the convenience of 2 (side-by-side) parking with a fully installed EV charger, plus one locker for even more storage. Residents enjoy access to over 30,000 sqft of resort-style amenities, including indoor and outdoor pools, hot tubs, a state-of-the-art fitness centre, basketball/pickleball court, party rooms, billiards, a lounge, 24-hour concierge, free visitor parking, and much more. A rare opportunity to own one of the largest and most desirable suites in the building-offering unparalleled space, style, and amenities in an unbeatable location. (id:51530)
66 N Queen Street
Toronto (Islington-City Centre West), Ontario
This is a strong turnkey business with steady monthly volume, low overhead relative to the area, and significant room for scaling. Ideal for an owner-operator or investor looking for stable service business with long-term lease security. Location & Visibility: The shop is positioned in a high-traffic commercial corridor on North Queen St, known for strong automotive-related activity. Excellent visibility, easy access, and ample parking make this a strategic location for a detailing business. Current Operations: The business consistently delivers 40-60 cars per month across detailing packages, polishing services, and ceramic coating. This volume demonstrates stable customer flow and repeat clientele, indicating strong operational performance. Offering a full range of services - including: Exterior & interior detailing, Paint correction, Polishing and Ceramic coating. This diversified service menu attracts both everyday drivers and premium clients, increasing revenue potential and upsell opportunities. Revenue Potential With an average ticket value typically ranging from $150-$700+ depending on service level (especially with ceramic coating), the business is well-positioned for strong monthly income. Increasing ceramic coating volume can further boost margins. Lease & Overhead Stability: The rent is $3,500/month all-inclusive, locked in until 2028, with an additional 5-year extension option. This offers long-term stability and predictable operating costs - a major asset for any buyer or investor. Growth Opportunities: Expand into fleet services with local dealerships and rental agencies, Increase marketing through Google Maps & Instagram, Introduce tinting, PPF, or mobile detailing and Hire an additional technician to raise monthly volume above 80 cars. Competitive Advantage: The shop benefits from a combination of fair pricing, professional results, and a long-term favorable lease. The location's automotive-heavy traffic provides constant customer exposure. (id:51530)
Upper - 314 Browns Line
Toronto (Alderwood), Ontario
Ready to Move In! Beautifully renovated and filled with natural light, this spacious 2-bedroom apartment above a store offers the perfect blend of comfort and convenience. Enjoy a bright open-concept living and dining area, perfect for relaxing or entertaining. Includes one parking space. Tenant pays only for hydro and internet. Prime location: Steps to the 24-hour Lakeshore streetcar, GO Station, Farm Boy, and local shops.Minutes to Sherway Gardens Shopping Centre and scenic lakefront trails. Easy access to Highways 427, QEW, 401, Gardiner, and Lake Shore Blvd. Only 5 minutes to Mississauga & Sherway Gardens, 15 minutes to Pearson International Airport, and 20 minutes to downtown Toronto, Mississauga, Oakville, and Yonge/Sheppard. This move-in-ready apartment is ideal for professionals or small families seeking comfort, convenience, and an unbeatable location. (id:51530)
5 - 25a Milton Street
Toronto (Mimico), Ontario
Bachelor Apartment In The Heart Of Etobicoke. Close To Everything You Can Possibly Need - Ttc, Go Transit, Highways, Shopping, Parks, And Much More. Located In Tranquil Building. Coin Laundry On-Site For Convenience. All utilities Included (heat, hydro, water). Rental Application, References, First/Last Months Rent, And Credit Check Required With Lease Agreement. Landlord Prefers No Smoking Or Pets In The Unit. (id:51530)
196 Symington Avenue
Toronto (Dovercourt-Wallace Emerson-Junction), Ontario
Welcome to 196 Symington Avenue, a beautifully maintained semi-detached home nestled in the heart of The Junction - one of Toronto's most vibrant and sought after neighbourhoods. This charming property features three bedrooms, two washrooms, and a finished basement equipped with a separate entrance, along with a detached double-car garage .Whether you're a growing family, a first-time home buyer, or investor, this is a rare opportunity you won't want to miss! (id:51530)

