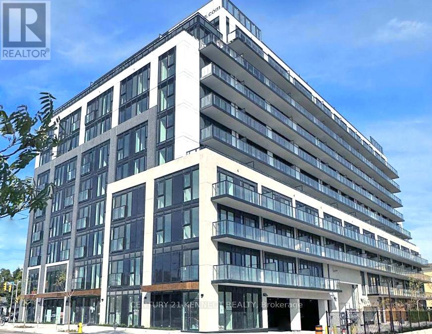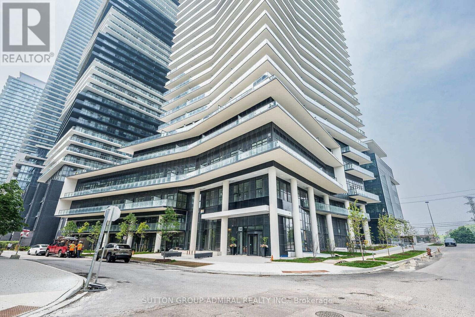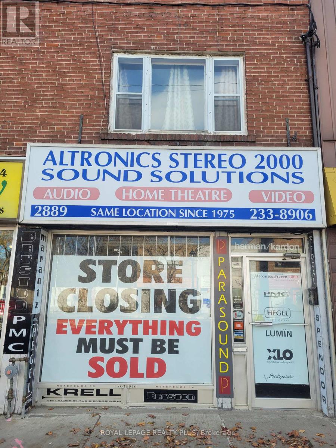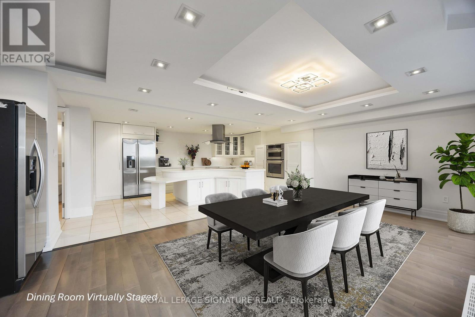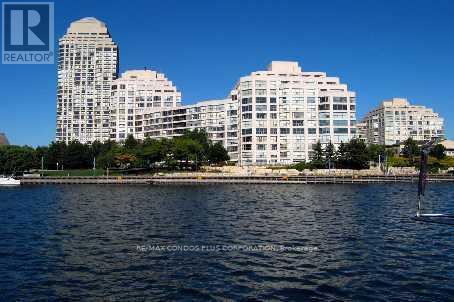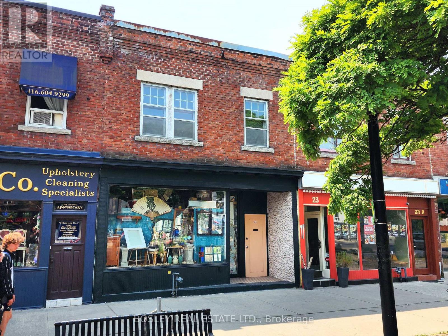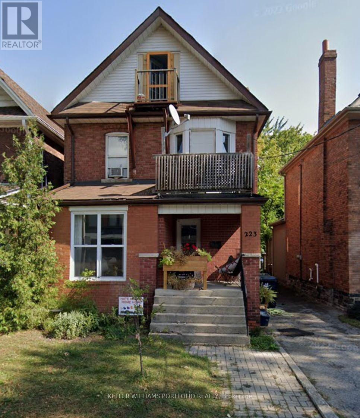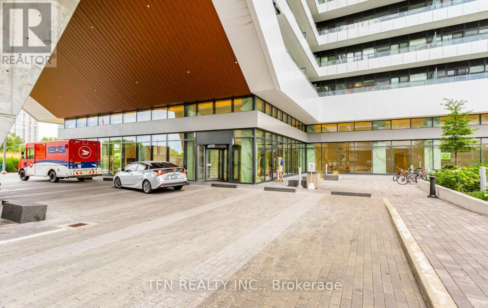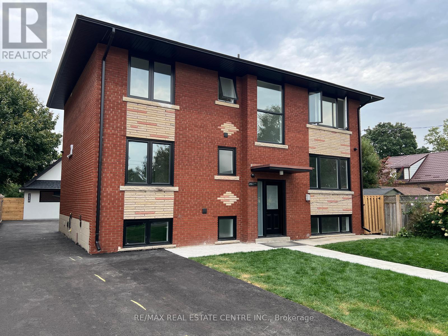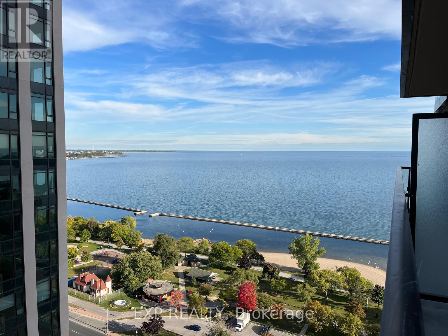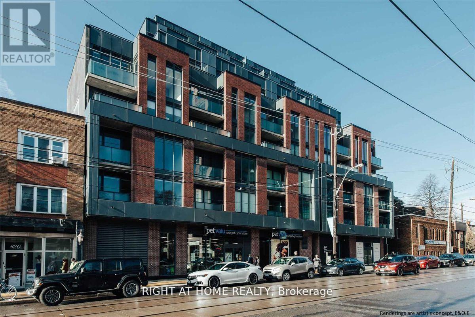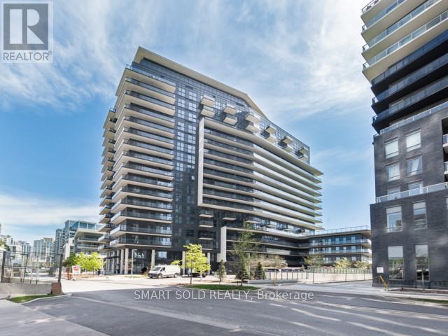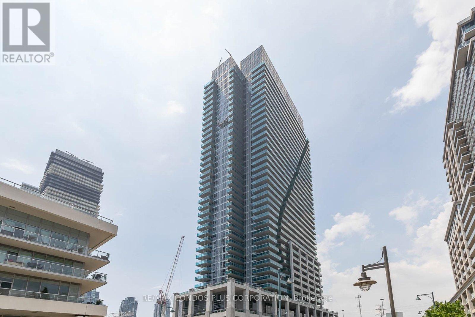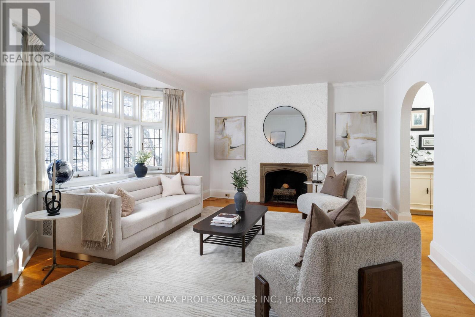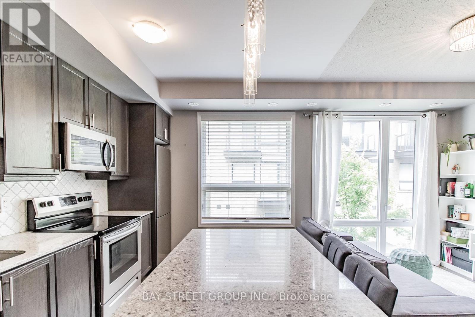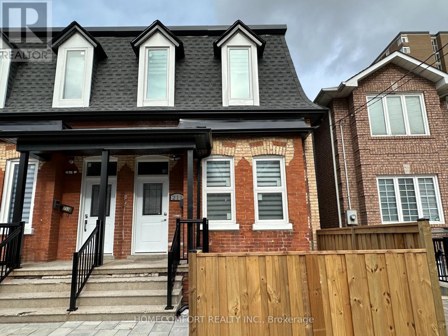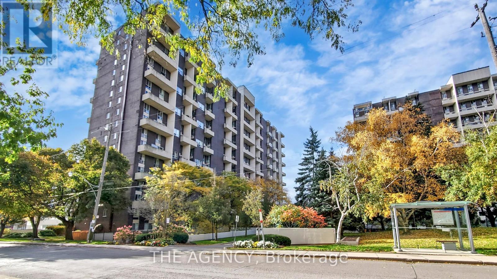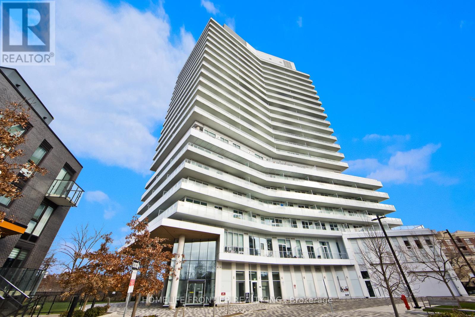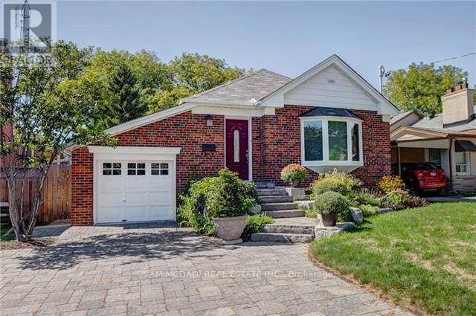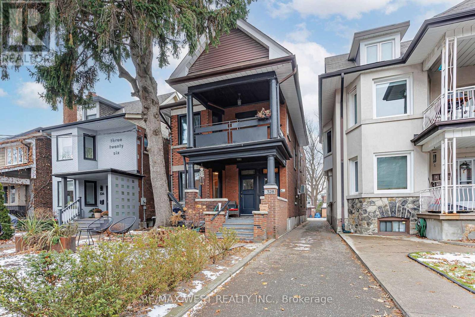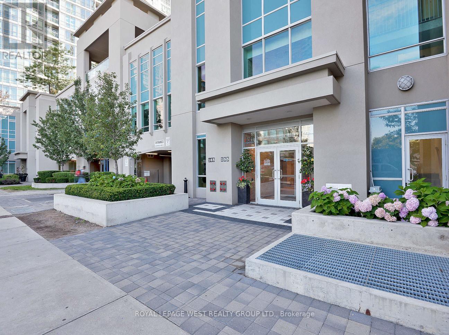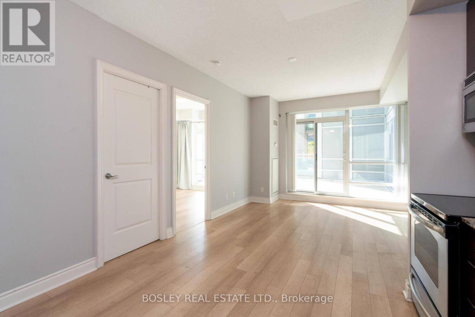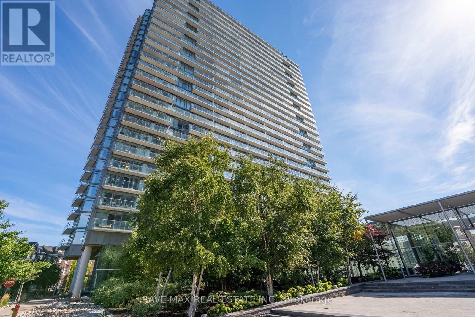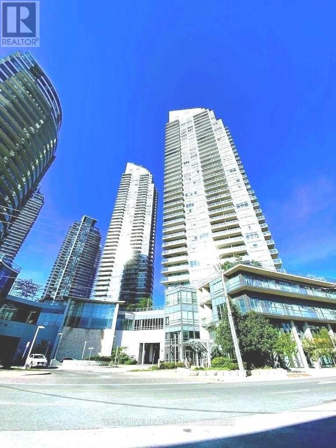Roxanne Swatogor, Sales Representative | roxanne@homeswithrox.com | 416.509.7499
606 - 801 The Queensway
Toronto (Stonegate-Queensway), Ontario
Brand New 3 Bedroom Curio Condos! Located in Toronto's vibrant Queensway neighborhood, this condo offers unmatched convenience just minutes from Sherway Gardens, Costco, and everyday essenstials. Enjoy seamless connectivity with quick access to major highways, the Mimico GO Station, and downtown Toronto. Step outside to explore trendy cafés, restaurants, and shops right at your doorstep. (id:51530)
5006 - 38 Annie Craig Drive
Toronto (Mimico), Ontario
This stunning new waterfront community offers fantastic views of the lake and the city. This stylish 2-bedroom, 2-bathroom modern living space features floor-to-ceiling windows and a spacious large balcony perfect for enjoying breathtaking sunsets .The open-concept design is complemented by sleek stainless steel appliances and elegant quartz countertops. Primary Bedroom, 2nd bedroom and Living Room all provide direct access to the balcony, allowing for a seamless indoor-outdoor living experience. Enjoy resort-style amenities including an indoor pool, sauna, hot tub, fitness center, and more. The condo is ideally located just steps from Humber Bay Shores Park, scenic waterfront trails, shops, restaurants, and public transit. This unit comes with one parking space, one locker, and 24-hour concierge/security services. (id:51530)
2889 Bloor Street W
Toronto (Kingsway South), Ontario
Great Opportunity To Own Prime Real Estate In The Heart Of The Kingsway. Store On Street Level And 2 Bdrm. Apartment On 2nd Floor. Rarely Offered For Sale Prime Location Investment Property Or For An End User With Convenient Parking In The Rear. Excellent Exposure On Bloor St. Just West Of Prince Edward Dr, With Pedestrian/Car Traffic And Minutes To The Subway Station. New Condo Developments Nearby. (id:51530)
2904 - 2045 Lakeshore Boulevard W
Toronto (Mimico), Ontario
Unparalleled residence in one of Toronto's most exclusive waterfront communities. Welcome to Suite 2904 at Palace Pier: a remarkable two-level, 3-bedroom, 3-bath residence offering 2,777 sq ft of beautifully living space, designed for those who appreciate space, privacy, and refined living. This exceptional home features two private entrances, two balconies, and side-by-side parking with locker, the scale and feel of a home with the convenience of condo living. The open-concept Chef's kitchen is a true showpiece, featuring a wraparound quartz island and premium stainless steel appliances - Jenn-Air refrigerator, induction cooktop, microwave/oven combo, second KitchenAid fridge, and dishwasher. Enhanced ceiling lighting, lighted stone feature walls, and hardwood-style laminate flooring. The upper level offers generously sized bedrooms, including a luxurious primary retreat with spa-inspired 5-piece ensuite featuring a soaker tub and glass-enclosed shower. This residence is perfectly suited for professionals returning to the city, families, or downsizers seeking uncompromising space and amenities. Luxury without compromise, Palace Pier delivers a truly resort-style lifestyle with: *24-hour concierge and security, *valet parking, *exclusive private shuttle service to downtown offices, *exclusive fine dining at Veloute on-site restaurant, *guest suites, *car wash/EV charging stations, *full-service spa, convenience store, *Exceptional recreational amenities [indoor saltwater pool, hot tub, sauna, fitness facilities, private tennis and squash courts, golf simulator, putting green, outdoor BBQ and picnic areas, rooftop party room with deck, games room, billiards, table tennis, library, media room, arts studios] *Pet-friendly (w/restrictions). Part of Humber Bay Shores waterfront cafés, waterfront dining, a rare opportunity to enjoy elevated prestigious living. Exceptional value per sf in a luxury waterfront building, this is a rare offering. (id:51530)
1016 - 2261 Lake Shore Boulevard
Toronto (Mimico), Ontario
Marina Del Rey Surrounded By Lake & Parkland, Spectacular Lake View , Renovated!! Unobstructed Waterview, Easy Downtown Access & All Major Highway!! Approx 915 Sq Ft One Bedroom + Large Den * All Utilities + Internet, Parking Locker Included! Overlooking The Marina at The Waterfront. (id:51530)
21 St. John's Road
Toronto (Junction Area), Ontario
Mixed-use property featuring commercial space on the main floor with residential above comprising of approx 2,000 sf plus basement with parking off the lane in the rear. Part of small enclave of storefronts ideally located on a side street just off Dundas St. West situated across from a parkette in the vibrant Junction area - a fabulous retail, dining, and transit hub. 21 St. John's Road unique location makes this property an ideal candidate for a buyer looking for: a live/work opportunity, an investment, or an owner-operator seeking a foothold in one of Toronto's most dynamic neighbourhoods. Unlock the potential of this original gem - a rare find ready to be transformed into your vision. The property will be vacant on closing. (id:51530)
Basement - 223 Fairview Avenue
Toronto (Junction Area), Ontario
Located in the wonderful The Junction neighborhood and close to High Park, this bright and spacious 1-bedroom unit is available for lease. All utilities + Shared laundry is included in the lease for added convenience. Street parking is available with permit (tenant to obtain permit if required).Walking distance to Toronto Transit Commission, Bloor West Village, libraries, shops, cafes, and more. (id:51530)
1023 - 30 Shore Breeze Drive
Toronto (Mimico), Ontario
Bright and well-kept 2 Bedroom +1 Wash condo at Eau Du Soleil - Sky Tower. Includes 1 parking space with and 1 locker. Building amenities include indoor pool, gym, CrossFit area, concierge, guest suites, visitor lounge, rooftop deck, hot tub, and recreation room.Conveniently located steps to TTC, GO Transit, grocery stores, restaurants, parks, and the waterfront (id:51530)
255 Gamma Street
Toronto (Alderwood), Ontario
Class - A Investment Property. Exceptional turnkey 5-unit, Fully Leased to fantastic tenants at great rates. Brand new private 2 bedroom/1 bedroom+ loft garden house built in 2025 features heated floors on main, among many spectacular features. Main house fully gutted and renovated in 2025 to condo standards. Each unit features new kitchens, new bathrooms, new flooring, and includes all new appliances. New and upgraded mechanicals, 7 new (wall mounted) AC systems, 4 laundry sets and modern finishes throughout make this a rare hands-off investment. 5electrical meters and separate water meter for each unit. All ceilings, floors and walls are insulated for soundproofing and fire rated for safety.Security cameras, new asphalt driveway, landscaping, new fence on the back and separation between garden suite. Private drive and designated parking spots. Strong rental income. Located in desirable South Etobicoke, close to transit, major highways, and amenities. (id:51530)
2305 - 1928 Lakeshore Boulevard W
Toronto (South Parkdale), Ontario
Welcome to Mirabella Condos (West Tower). This bright and modern 1 bedroom plus large den, 2 bathroom suite boasts a functional open concept layout and excellent natural light throughout. The spacious den can be used as a second bedroom, guest room or home office. A modern kitchen with quartz countertops and stainless steel appliances. The living area opens to a walk out balcony with views of High Park and the Lake Ontario. In-suite laundry and high-speed internet are included in this unbeatable waterfront location. Just steps to Sunnyside Beach, the Boardwalk, Humber Bay Shores, Martin Goodman Trail, and High Park, with TTC nearby and Bike Share at the front door. Enjoy piece of mind with a 24 hour concierge and exceptional amenities which include an indoor pool with lake views, fitness centre, yoga studio, sauna, library with fireplace, business centre, guest suites, children's play areas, pet grooming room, and an 11th floor landscaped terrace with BBQ's, lounge areas and a reflecting pool. (id:51530)
406 - 430 Roncesvalles Avenue
Toronto (Roncesvalles), Ontario
Welcome to the highly sought-after Roncy Condos, perfectly located at the corner of Howard Park & Roncesvalles Avenue. This spacious 1-bedroom, 1-bathroom suite offers tastefully designed finishes and a modern layout ideal for comfortable city living.Enjoy unbeatable convenience with the streetcar right at your doorstep and quick access to the subway, GO Transit, and the UP Express. Surrounded by some of the city's best shops, cafés, restaurants, and everyday essentials, this vibrant neighbourhood offers the perfect blend of urban living and community charm.Just a short stroll to High Park and the beautiful lakefront, outdoor enjoyment is always close by. Located in a desirable public school catchment, this boutique residence features fewer than 90 thoughtfully designed suites, offering an intimate and upscale living experience.Building amenities include a fully equipped gym, stylish party room, outdoor terrace, and even a convenient pet wash station.A rare opportunity to live in one of Toronto's most beloved neighbourhoods. (id:51530)
1206 - 39 Annie Craig Drive
Toronto (Mimico), Ontario
Beautiful One Bedroom Unit In Mimico's Newest Building- The Cove At Waterways. Stainless Steel Appliances, Large Balcony, Bright Open Concept Unit Located In A Highly Sought After Pocket In Mimico. Steps From Lake, Close To Downtown, Shopping, Restaurants & Boardwalk. Parking & Locker Included. Only Hydro is extra (id:51530)
1002 - 16 Brookers Lane E
Toronto (Mimico), Ontario
Welcome to 16 Brookers Lane, Nautilius At Waterview. Amazing Layout With South Westerly Views. Sunfilled 1 Bedroom With Very Spacious Living /Dining Room. Open Concept Gourmet Kitchen With Large Cabinets, Granite Counter Tops. Endless Closet Space, Ensuite Laundry, Large Balcony And New Laminate Flooring Through-out. 24 Hour Rabba in The Building, Steps to The Lake, Lots of Amazing Restaurants Nearby. (id:51530)
50 Wendover Road
Toronto (Kingsway South), Ontario
The Kingsway is a neighbourhood of enduring prestige and an aspirational neighbourhood to call home. As with any prime neighbourhood, there is a pocket of the most coveted homes and addresses - North of King Georges, and East of Royal York is home to the Old Kingsway, the most desirable part of the neighbourhood. 50 Wendover Road sits in that prime pocket, and it's stately Tudor facade has been admired since the home was commissioned by the renowned R Home Smith in 1933. Step inside to a true family home - the previous owners lived & raised their family here over 46 years, speaking volumes to the livability of the space. This home is unique in its original design, built with large formal & bedrooms, and ample storage & closet space. The main floor has been modernized with an updated kitchen, a large powder room, and finished family room with walkout to back garden. The 2nd floor features three sizeable bedrooms, a large bathroom, and a rear terrace spanning 3/4 of the width of the home - perfect for warm weather enjoyment or as an easy 2nd floor addition project. The backyard is private, flanked by other yards and garages, away from sight. Rare full-sized double detached garage & private driveway. (id:51530)
99 - 32 Fieldway Road
Toronto (Islington-City Centre West), Ontario
Welcome Home! This stunning 2 bed, 2 bath, 955sqft+ terrace and balcony, end-unit townhouse boasts one of the best layouts, featuring a spacious living area, a private rooftop patio, and 1 underground parking space. Enjoy high-end builder finishes including laminate flooring throughout, a center island, oversized windows, and more. This well-maintained home is situated in an amazing area, just steps from public transit and subway, parks, and the shops and restaurants of The Kingsway and Islington Village! (id:51530)
Lower - 211 Osler Street
Toronto (Weston-Pellam Park), Ontario
Beautiful and Full renovation bright lower unit in Charming Carlton Village. Brand New Kitchen With Stainless Steel Appliances and Granite Counter Top. One Bedroom, One bathrooms with large living room and laundry ensuite. Private Separate entrance with large and professional interlocking back yard. Fenced End Unit Town Home. Professional 3 in 1 alarm system will keep you safe. Triple window and professional insulation will keep your living environment comfortable. Must see. (id:51530)
119 - 60 Southport Street N
Toronto (High Park-Swansea), Ontario
Welcome to this stunning multi-level unit in the High Park-Swansea neighborhood. The main level features a contemporary kitchen with stainless steel appliances, quartz countertops, a breakfast island, and an open-concept design seamlessly flowing into the dining area with walk out to a beautiful private patio. A spacious living room with oversized windows bathes the space in natural light, while a convenient powder room completes the main floor. Upstairs, you'll find a large primary bedroom, a bright second bedroom, and a versatile den that's perfect for a home office or guest space. Enjoy an unbeatable location-just steps to Sunnyside Beach, High Park, and the vibrant shops and cafes of Bloor West Village. With TTC at your doorstep, the GO station nearby, and easy access to the Gardiner Expressway, commuting is effortless. (id:51530)
301 - 20 Brin Drive
Toronto (Edenbridge-Humber Valley), Ontario
Experience luxury living in this prestigious condo across from the Humber River! This brand-new, west-facing one-bedroom + media suite offers a bright, open-concept living space with large windows and 9-ft smooth ceilings. Enjoy a spacious private balcony extending from the principal rooms. The modern kitchen features quartz countertops and stainless steel appliances, seamlessly connecting to the living and dining area. Located in the heart of The Kingsway, this suite provides easy access to nearby trails, ravines, transit, shopping, and the subway - everything you need for upscale urban living. (id:51530)
70 Thirty Seventh Street
Toronto (Long Branch), Ontario
Welcome To This Absolutely Charming Long Branch Bungalow, Set On A Rare 40 Ft X 135 Ft Lot, Offering The Perfect Mix Of Character, Function & Peace Of Mind. Thoughtful Updates Throughout, This Home Feels Warm, Inviting & Truly Move In Ready, With Beautiful Custom Built Ins That Add Style & Smart Storage. The Open Concept Main Floor Is Bright & Adorable W/A Lrg Window That Fills The Space W/ Natural Light & A Cozy Living Area Anchored By A Gas Fireplace. Professional Built Ins In The Living Rm Create A Polished Look, Custom Window Coverings & Updates In Kitchen ( Including New Gas Stove & Fridge 2025) & Bathroom W/Heated Floors, Blend In Nicely. The Dining Area Includes A Built In Banquette Bench For Extra Function, While The 2nd Bdrm Offers Add'l Storage - Use It As A Bdrm, Dressing Rm Or Home Office. A Separate Entrance To The Finished Lower Level Adds More Versatile Space W/An Updated Rec Rm With Built Ins, New Flooring, Freshly Painted, A 3rd Bdrm, Separate Storage Rm Or Den & A 4 Pc Bath. Furnace (Appr. 2024), Hot Water Heater (2023), Sump Pump & Backwater Valve (2025) & A Full Foundation Waterproofing Done In 2025, Including Weeping Tiles, Aquablock & Delta Membrane. Water Main Replaced From The Sidewalk To The Home (2025), Inground Sprinklers, 200 Amp Panel. Enjoy Beautiful Gardens & A Large Patio Made For Entertaining Plus An Attached Garage. All Of This In One Of South Etobicoke's Most Desirable Pockets, Steps To The Lake & Marie Curtis Park, Long Branch GO, Schools, Shopping & Quick Access To Highways. Such A Fantastic Opportunity In A Great Neighborhood. (id:51530)
328 High Park Avenue
Toronto (Junction Area), Ontario
Exceptional detached 2 1/2 storey investment opportunity in the heart of Toronto's highly sought-after Junction neighbourhood. This newly renovated and well-maintained multi-unit property features three self-contained suites, including two spacious three-bedroom suites (one vacant) and one one-bedroom suite, offering strong and stable rental appeal with a gross income of ~$102,900. The unfinished basement provides a value-add opportunity with the potential to create an additional two-bedroom suite, enhancing future income potential of $130,000 or more. Ideally located on a prime stretch of High Park Avenue, the property benefits from excellent transit connectivity with easy access to TTC routes and major commuter arteries, and is just steps to the vibrant core of the Junction with its diverse mix of shops, cafés, restaurants, and everyday conveniences. High Park, one of Toronto's most iconic green spaces, is less than four blocks away. With strong rental demand, excellent walkability, and long-term appreciation, this property is well suited for investors seeking immediate cash flow with upside, or end-users looking to live in one suite while generating income from the others, offering a rare opportunity to acquire a versatile multi-unit property in a premier west-end neighbourhood with future expansion potential. (id:51530)
1323 - 165 Legion Road N
Toronto (Mimico), Ontario
--FURNISHED -- Live steps from the lake and Mimico GO station in this bright and stylish suite. Designed for comfort and functionality, this unit features an open-concept layout, contemporary finishes, and a private balcony. Enjoy resort-style amenities and the convenience of nearby parks, trails, shops, transit, and easy highway access. A perfect blend of urban living and waterfront lifestyle. (id:51530)
220 - 16 Brookers Lane
Toronto (Mimico), Ontario
Must See! This home features tall ceilings with incredible light and private outdoor terrace that come together beautifully. A thoughtfully maintained 1-bedroom suite features approx. tall ceilings, floor-to-ceiling windows, and excellent storage throughout, creating a bright, airy home that feels larger than expected. The standout feature is the massive 325 sq ft private terrace with sun-drenched west exposure, perfect for outdoor dining, relaxing after work, or hosting friends. It's a true extension of the living space. Inside, enjoy a sleek galley kitchen with full-size upgraded stainless steel appliances, granite countertops, and generous cabinetry. The spa-inspired bathroom offers a deep soaker tub, wide vanity, and exceptional storage. Custom closet organizers, ensuite laundry, add everyday convenience. Conveniently located next to the stairs on the second level, there's never a reason to wait in the elevator commuter line-ups. Fantastic building amenities! Steps to the Lake and convenient access to Lakeshore Blvd + TTC. Available for occupancy anytime. Condo Corporation has a strict 30Lb dog limit. Enjoy an exceptional lineup of amenities designed for everyday living for residents & their guests: 24-hour concierge service for security & package delivery, an indoor pool, whirlpool, saunas, billiards room, gym, party room with catering kitchen, and BBQ areas, outdoor lounge and dining spaces extend the lifestyle beyond your suite. Everyday conveniences are right at your doorstep, with restaurants, grocery stores, dental and veterinary clinics, hair salons, and other services just steps away. (id:51530)
1712 - 103 The Queensway
Toronto (High Park-Swansea), Ontario
Step into elevated waterfront living in this Bright And Stylish 2-Bedroom, 2-Bath Wide-Suite At Nxt Residences Featuring Wall-To-Wall Windows And Abundant Natural Light. Thoughtfully Updated With Upgraded Laminate Flooring, Ceiling Lighting Throughout, Additional Cabinetry In The Kitchen And Baths, And A Sleek Glass Shower In The Second Bathroom. Enjoy Beautiful Lake Views From An Extra-Long Balcony With Two Walkouts From The Living Room And Primary Bedroom. Open-Concept Layout Ideal For Modern Living. Chic Waterfront Building With Designer Fendi Casa Interiors And Resort-Style Amenities Including Indoor & Outdoor Pools, Fully Equipped Gym, Party & Theatre Rooms, Tennis Court, 24-Hour Concierge, Onsite Daycare, Dog Park, Visitor Parking, And Bike Storage. Prime Location Across From The Waterfront With Easy Highway Access, Minutes To Downtown, And Walking Distance To High Park And Bloor West Village. Located In The Top-Ranked Swansea School Catchment. (id:51530)
1002 - 2240 Lake Shore Boulevard W
Toronto (Mimico), Ontario
Waterfront Luxury Condo At Beyond-The-Sea. 2 Bedroom Corner Unit With Stunning South West Views. 2 Balconies Overlooking Humber Bay Park & Trials. Outstanding Amenities Include Indoor Pool, Exercise Room, Gym, Games Room, Theatre, Kids Playroom, Guest Suites And More. Walking Distance To Shopping, Restaurants, Cafes, Waterfront Trail, and TTC At Your Doorstep! (id:51530)

