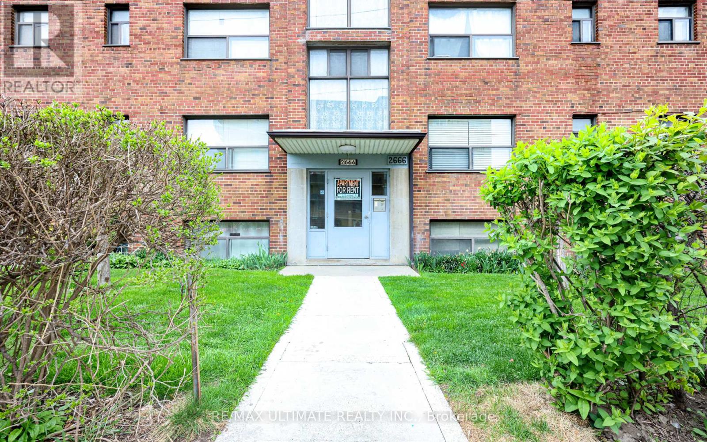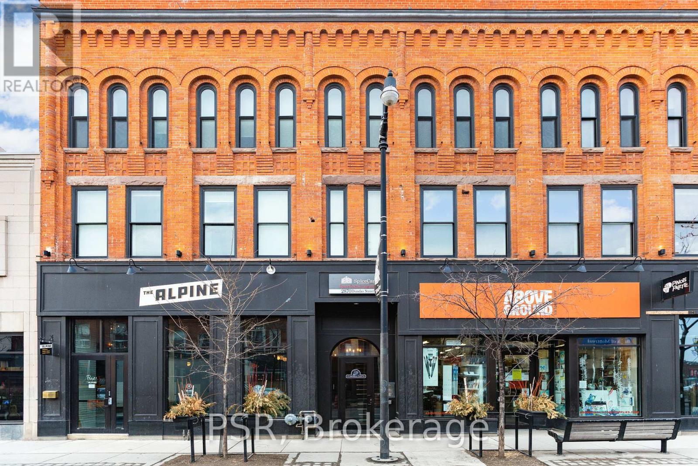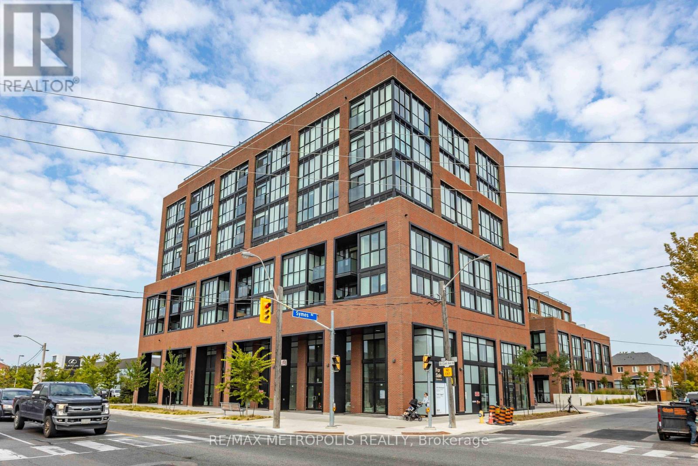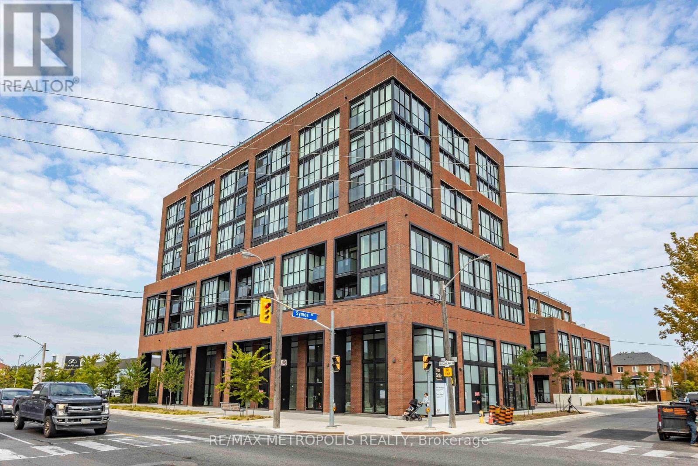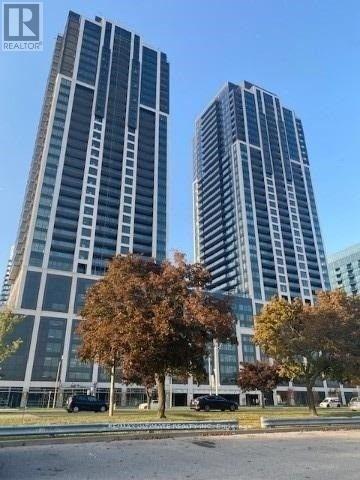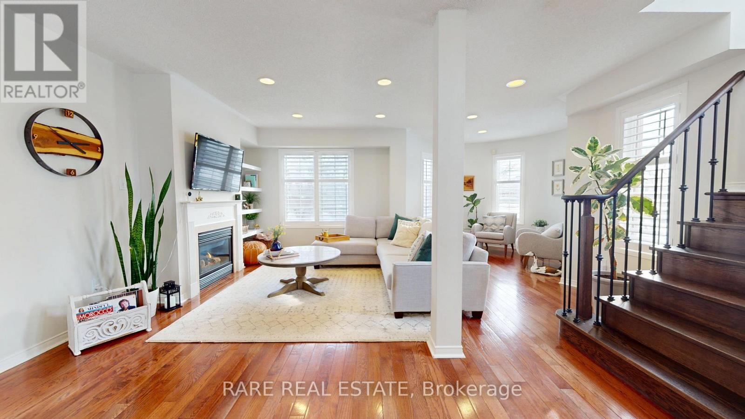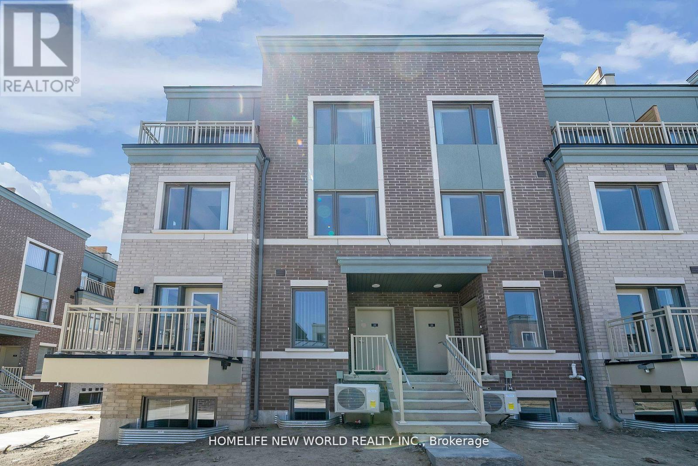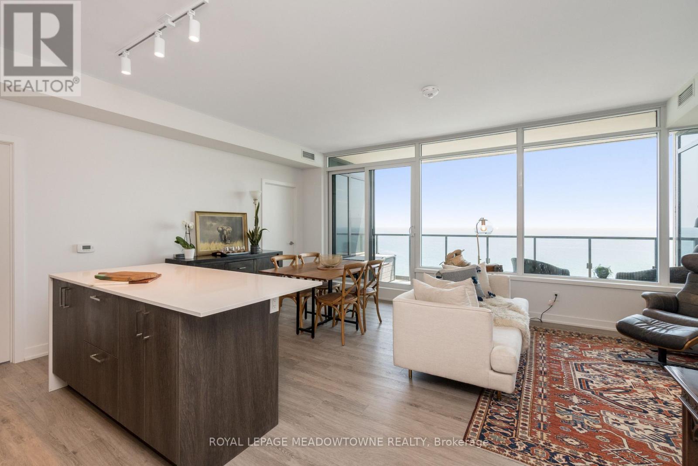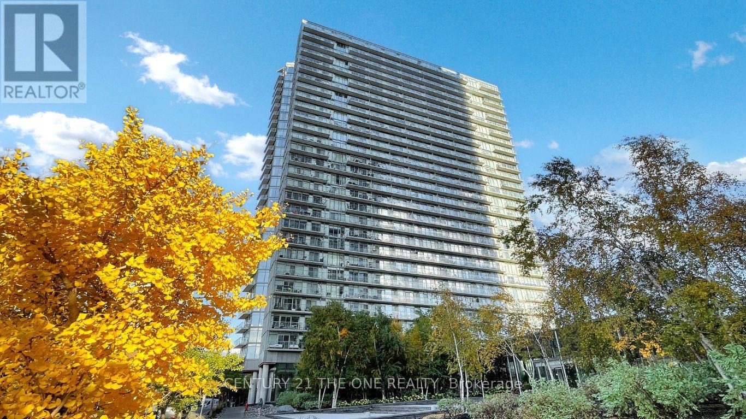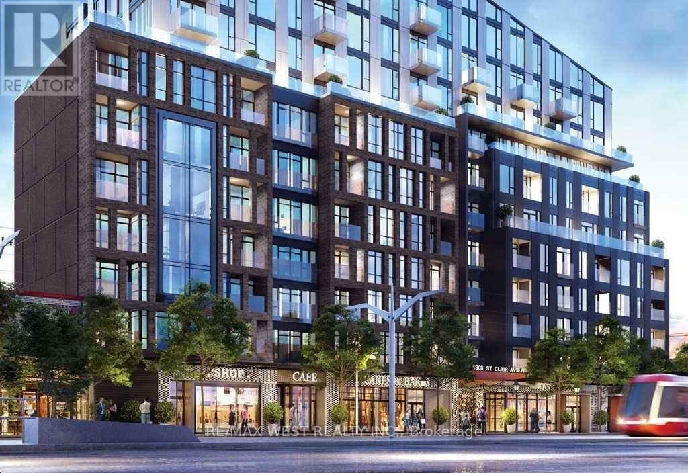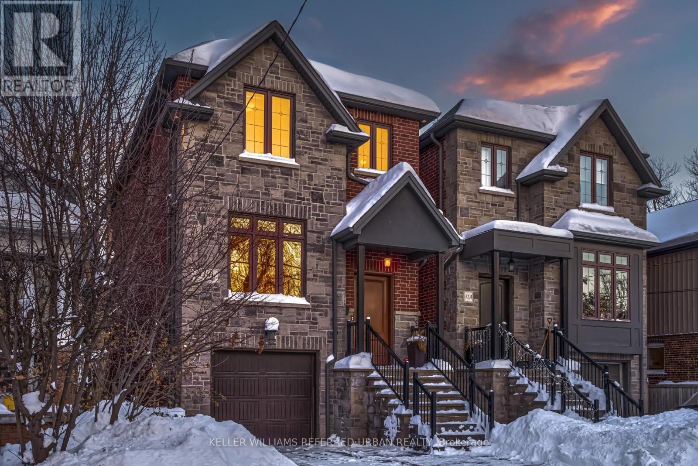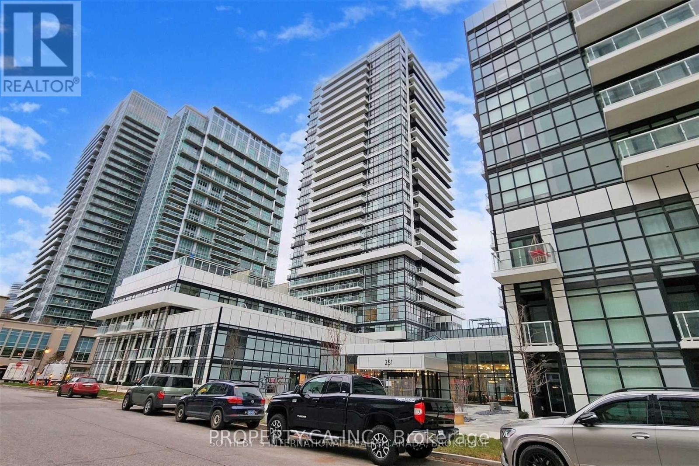Roxanne Swatogor, Sales Representative | roxanne@homeswithrox.com | 416.509.7499
103 - 2666 Lake Shore Boulevard W
Toronto (Mimico), Ontario
Spacious and sun-filled 2-bedroom suite in a well-maintained, family-owned low-rise building directly across from the lake! This rare corner unit offers over 1,000 sq ft of open-concept living space, featuring a bright living and dining area, an eat-in kitchen, and two oversized bedrooms with large windows and ample closet space ideal for a small family or couple. Enjoy the convenience of being steps to waterfront trails, parks, schools, transit, shopping, and some of the best local restaurants. Quiet, friendly building with parking available for $100/month. Hydro not included. Units this size and location don't come up often, don't miss out! (id:51530)
314 - 2870 Dundas Street
Toronto (Junction Area), Ontario
Hard Loft Dreams Are Made Of These! Welcome Home To The Heart Of The Junction - Beautiful Bachelor Suite With Exposed Brick Feature Walls & High Ceilings! Ample Natural Light Throughout. Modern Kitchen With Like-New,Full-Sized, Stainless Steel Appliances & Stone Countertops. Generously Sized, Modern 3Pc.Bathroom. Central A/C & Heating. Tenant To Pay Hydro. Shared Laundry Room Located On Same Floor As Suite. Building Is Centrally Located Steps From Cafes, Restaurants, Groceries, Parks, Schools & TTC. (id:51530)
308 - 2300 St Clair Avenue W
Toronto (Junction Area), Ontario
(Open house every Sat/Sun 2-4pm by appointment only.) Welcome to Stockyard Condos by Marlin Spring Developments nestled in the heart of The Junction a prestigious Toronto neighbourhood. Located on the 3rd floor with a South exposure, this spacious 1 bedroom + den suite offers 590 sq ft of living space, tons of natural light, modern finishes, laminate flooring throughout, ensuite laundry and an open concept balcony to unobstructed city views. The inviting open-concept living and dining areas are perfect for relaxation and entertainment. Enjoy the kitchen space thats equipped with contemporary stainless steel appliances, quartz countertops, and a stylish backsplash. The spacious bedroom features a large window and a sizeable closet space. An open-concept L-shaped den offers versatility for a home office or guest accommodation. Parking and locker are available at an additional cost. Vacation possession guaranteed. Building amenities include a 24-hr concierge, gym/exercise room, party/meeting room, outdoor terrace with BBQ area, visitors parking, electric car charging stations, games room and more. Conveniently located near TTC public transit, Stockyards Village, grocery & shopping plazas, restaurants, cafes, parks, banks & other local area amenities. Building allows short-term rentals. Vendor Take Back (VTB) available. (id:51530)
307 - 2300 St Clair Avenue W
Toronto (Junction Area), Ontario
(Open house every Sat/Sun 2-4pm by appointment only.) Welcome to Stockyard Condos by Marlin Spring Developments nestled in the heart of The Junction a prestigious Toronto neighbourhood. Located on the 3rd floor with a South exposure, this spacious 2 bedroom suite offers 607 sq ft of living space, tons of natural light, modern finishes, laminate flooring throughout, ensuite laundry and an open concept balcony to unobstructed city views. The inviting open-concept living and dining areas are perfect for relaxation and entertainment. Enjoy the chef's kitchen that's equipped with contemporary stainless steel appliances, quartz countertops, and a stylish backsplash. The spacious bedroom features a sizeable closet and a walk out to balcony. The second bedroom features sliding doors and convenient closet space. The unit comes with 1 parking space and 1 locker. Building amenities include a 24-hr concierge, gym/exercise room, party/meeting room, outdoor terrace with BBQ area, visitors parking, electric car charging stations, games room and more. Conveniently located near TTC public transit, Stockyards Village, grocery & shopping plazas, restaurants, cafes, parks, banks & other local area amenities. Building allows short-term rentals. Vendor Take Back (VTB) is available. (id:51530)
1709 - 1926 Lakeshore Boulevard W
Toronto (High Park-Swansea), Ontario
Mirabella Condo, Absolute Stunning Unobstructed Views Of The Lake And City, Large Balcony With Direct South Lake View. Large 1 Bedroom With Den ( Can Be Used As A Second Bedroom), 2 Full Baths, Fantastic Location With Lake, Beach, High Park, Bike Path, Minutes Away, Gardner And Transit At Your Door, Don't Miss Out On This Amazing Opportunity. (id:51530)
8 - 619 Evans Avenue
Toronto (Alderwood), Ontario
Welcome to 619 Evans Ave, Unit 8 in the heart of Sherway Village, a beautifully maintained townhouse that offers an exceptional amount of space with a warm, welcoming feel throughout. Surprisingly large and full of character, this home is perfect for those who want room to relax, gather, and truly settle in. The open-concept living and dining area features hardwood floors and flows effortlessly onto a spacious private balcony, creating an ideal space for quiet mornings, casual dinners, or hosting friends. The kitchen blends style and functionality with stainless steel appliances, quartz countertops, a gas stove, and a gas BBQ hookup, making everyday living and entertaining feel easy and natural. Upstairs, two generously sized bedrooms, each with its own 4-piece ensuite and walk-in closet, offer comfort and privacy, perfect for unwinding at the end of the day. A main-level den adds flexibility, whether used as a home office, reading nook, or additional living space. Thoughtful updates include hardwood flooring in the office, bedrooms, and stairs (2019), furnace (2020),oven (2020), Roof Shingles (Sept 2018) and air conditioning (2022). With its blend of space, charm, and quality upgrades, this lovely townhouse truly feels like home the moment you walkthrough the door. **Open House February 7th & 8th (Sat/Sun) 2:00PM- 4:00PM. ** (id:51530)
22 - 15 William Jackson Way
Toronto (New Toronto), Ontario
Two Yr Old Luxury Townhome. 1352 Sqft 3 Bedroom And 2.5 Bathroom Town House. Largest Corner Unit. Modern Kitchen With New Appliances. Breakfast Balcony . Bright & Spacious With Lots Of Upgrades. Lower level consist of Primary Bedroom With Ensuite Bathroom And Walk-In Closet and Second Bedroom And Modern Finishes. One Underground Parking Included. Located in the New Toronto neighbourhood in Toronto Down the street from Lake Ontario Walking distance to Humber College-Lakeshore Campus. 5 minute drive to Mimico GO Station.Close access to the Gardiner Expressway & Highway 427. 8 minute drive to Long Branch GO Station. 8 minute drive to CF Sherway Gardens Short commute to Downtown Toronto Close to shops, restaurants and schools Nearby parks include Colonel Samuel Smith Park, Rotary Park and Prince of Wales Park. **EXTRAS** Fridge, Stove, Built-In Dishwasher, Range Hood Fan, Washer & Dryer, Beautiful CN Tower & DT Skyline Views. (id:51530)
2307 - 1926 Lake Shore Boulevard W
Toronto (High Park-Swansea), Ontario
Experience elevated waterfront living with breathtaking, unobstructed views of Lake Ontario and effortless access to Toronto's best attractions. This bright south-facing suite sits high above the city, offering natural light throughout the day and a serene balcony overlooking the lake. Inside, two generously sized bedrooms each feature their own ensuite, with the primary offering a walk-in closet and Juliette balcony. A stylish powder room adds convenience for guests. The open living space is enhanced with thoughtful upgrades, including pot lights and motorized blinds for a sleek, contemporary feel. Residents enjoy an impressive array of amenities-fitness centre, indoor pool, party room, business centre, and a 24-hour concierge-creating comfort, convenience, and peace of mind. The unit also includes one owned underground parking space and a private storage locker. Steps from endless shopping, dining, and entertainment, this suite delivers luxury, convenience, and the very best of waterfront city living. (id:51530)
617 - 103 The Queens Way
Toronto (High Park-Swansea), Ontario
This well-designed 1 bedroom plus den suite offers 706 sq.ft. of interior living space complemented by a 93 sq.ft. private balcony, delivering a functional and comfortable layout ideal for modern city living. The versatile den is perfect for a home office, study, guest room, or even an extra bedroom, offering excellent flexibility. The open-concept living and dining area is bright and inviting, seamlessly connected to a contemporary kitchen-ideal for everyday living, entertaining, or working from home. Large windows provide abundant natural light throughout, creating a warm and welcoming atmosphere. Enjoy amazing building amenities including concierge service, indoor and outdoor pools, a fully equipped exercise room, tennis court, and ample visitor parking. Ideally located close to transit, waterfront trails, parks, shopping, dining, and major highways, this home offers an exceptional blend of lifestyle, convenience, and value in a prime Toronto location. (id:51530)
203 - 1808 St. Clair Avenue W
Toronto (Junction Area), Ontario
Live at Reunion Crossing, connecting three vibrant neighbourhoods: Junction, The Stockyards, and Corso Italia. This modern 2-bedroom, 2-bathroom condo features exposed concrete, 9-foot ceilings, and a bright open-concept layout. The primary bedroom includes a walk-in closet and 3-piece ensuite, while the second bedroom is ideal for a home office or guest room. The kitchen boasts stainless steel appliances, quartz countertops, and a centre island, perfect for cooking and entertaining. Enjoy your private balcony and ensuite laundry for convenience. Building amenities include a fitness centre, community lounge, bike storage, and visitor parking, with easy access to restaurants, shopping, parks, and public transit. Pets are permitted with restrictions. (id:51530)
31b Royal York Road
Toronto (Mimico), Ontario
Live Like Royalty on Royal York! Your Palace Awaits! Entertain Your Regal Guests In Your Gorgeous Open Concept Main-Floor & Throw Royal Banquets In Your Stunning Formal Dining Room! Warm Up By Your Napolean Gas Fireplace W/ A Stunning View Of Your Secluded Backyard Oasis. And When It's Time To Retire To Your Chambers You'll Find The Primary Bedroom Truly Fit For A King & Queen (Or King & King / Queen & Queen). 4 Closets! Private Ensuite Washroom! Easily Fit A King Or Queen Size Bed! And The Little Ones Will Enjoy Their Spacious Bedrooms As Well As A Recreation Area Downstairs Ideal For A Royal Family! Where Else Can You Find This Kind Of Value AND Be Just Steps To The Lake, Shops, Restos, Cafes (San Remo Bakery, Revolver Pizza, Jimmy's Coffee) W/ Access To GO (Two Stops To Union Station) & Major Arteries While Also Enjoying All The Upside Of Living In The Suburbs With Parks, Library, & Great Schools All Within Minutes To The Downtown Core? There Is No Place Like Mimico! Carson Dunlop Inspection Report Available. Incredible Opportunity! This Kingdom Could All Be Yours! (id:51530)
1801 - 251 Manitoba Street
Toronto (Mimico), Ontario
This Is A Luxury Condo With A One Bedroom And A Study Area. The Condo Is Located Near Humber Bay Park And Has A Variety Of Shopping Options, Restaurants And A Sushi Spot Within Walking Distance. The Building Has 24-Hour Concierge, An Infinity Pool With Cabanas And Views Of Lake Ontario, A Fully Equipped Gym And A Future 12-Acre Grand Avenue Park. April 1st move in. Earlier is possible as well. (id:51530)

