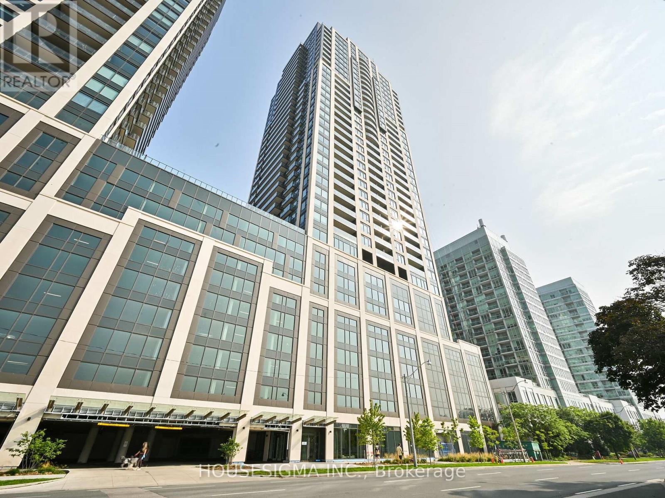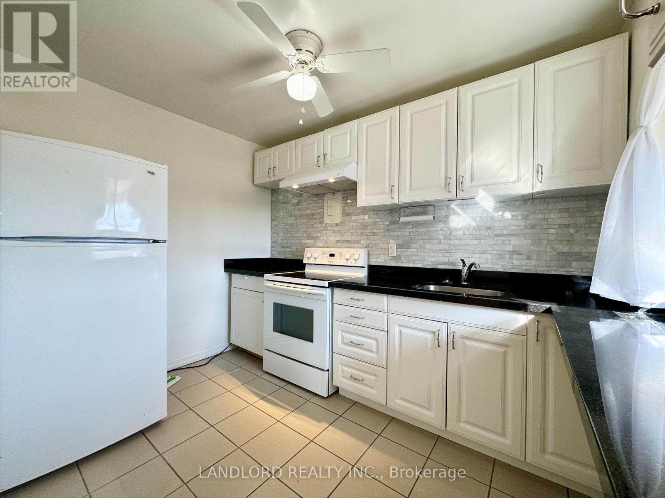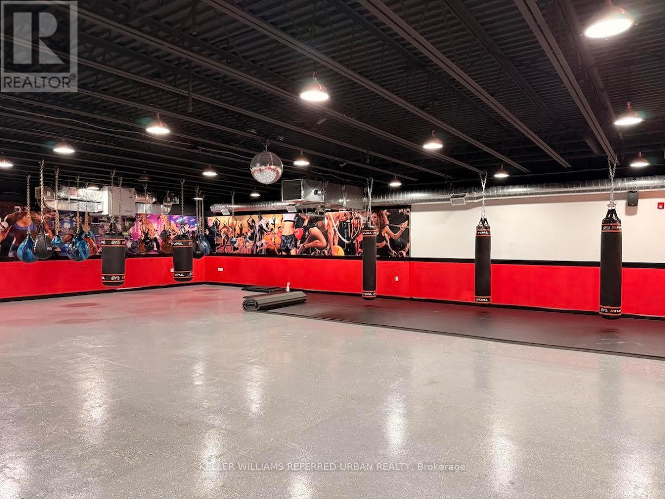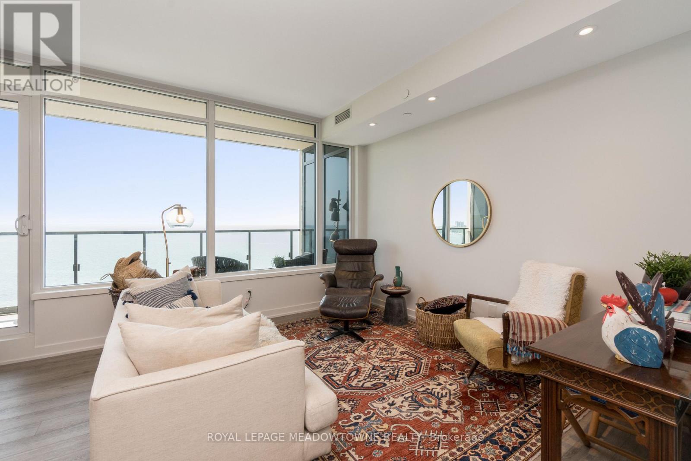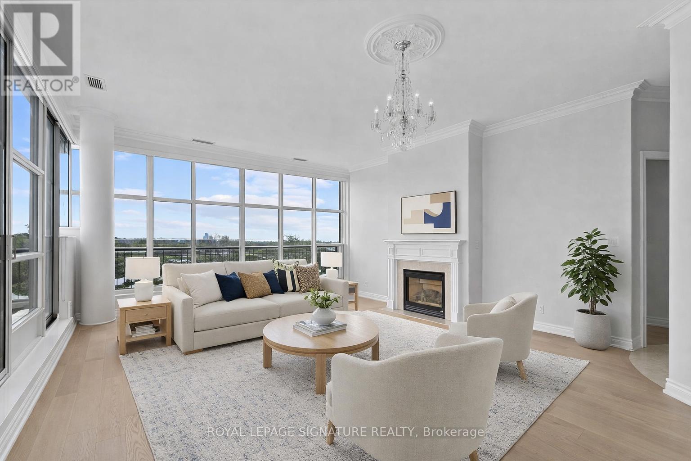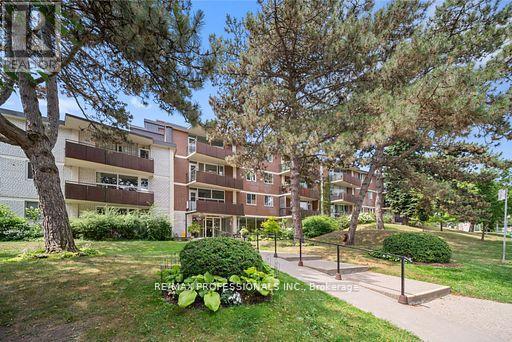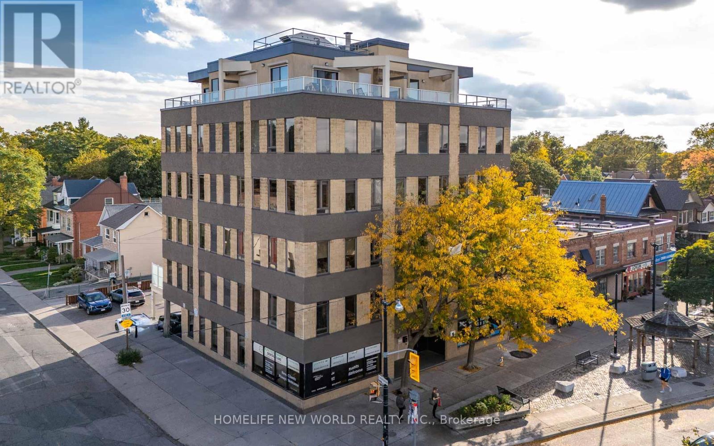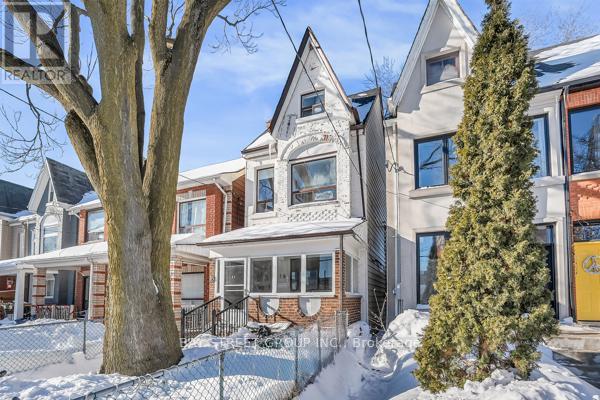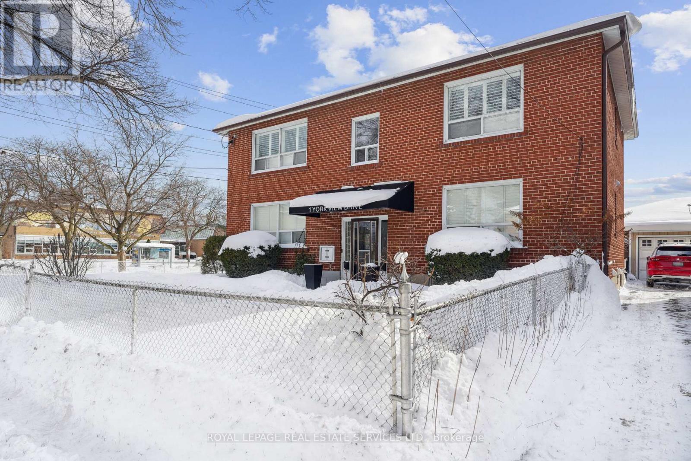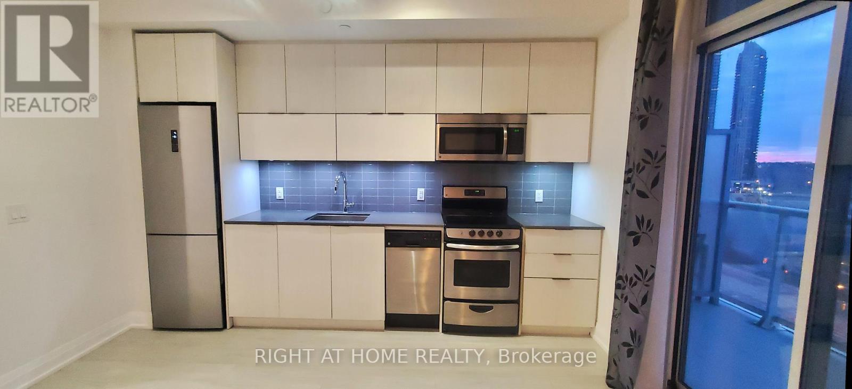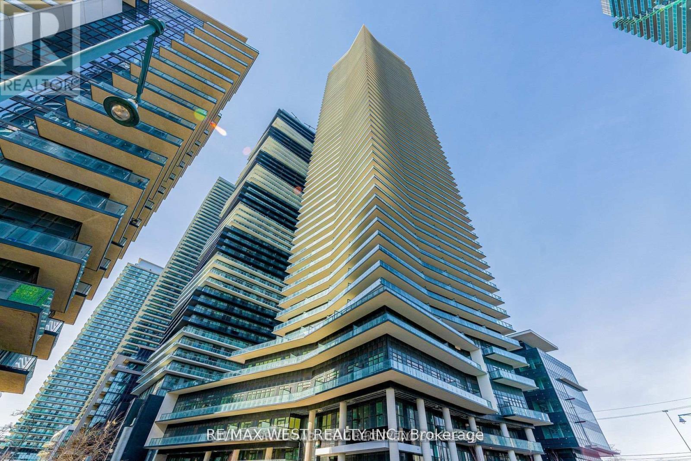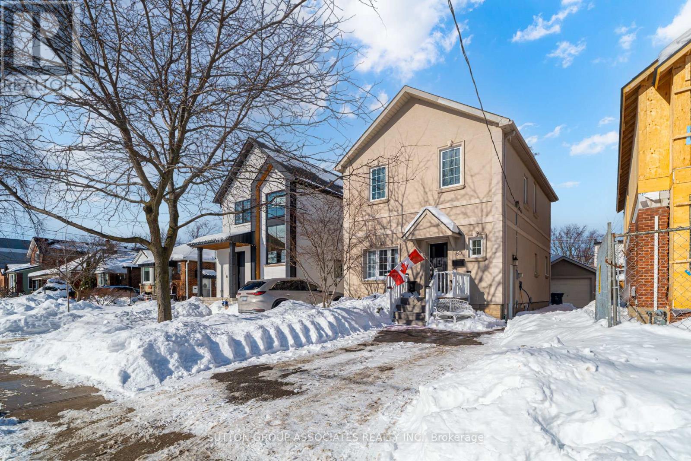Roxanne Swatogor, Sales Representative | roxanne@homeswithrox.com | 416.509.7499
4212 - 1926 Lake Shore Boulevard W
Toronto (South Parkdale), Ontario
Amazing 977 Sq.Ft. Bright And Spacious 2-Bedroom + Den Corner Suite At Mirabella East Tower. Primary Bedroom Features A Walk In Closet And A Double Sink Ensuite. Closed Den Can Be Used As Office, Kids Bedroom, Or Extension Of Living Space. Unobstructed Sunset And High Park Views From This Light-Filled Residence. Enjoy Outdoor Living On Your Private Terrace With Luxury Upgrades Throughout. 10,000 Sq.Ft. Of Indoor Amenities Exclusive To Each Tower, +18,000 Sq.Ft. Of Shared Outdoor Amenities. Nestled Within The High Park & Lake Ontario/Swansea Area. Minutes To All Highways, Airport, Walking And Bike Trails, Parks & Ttc At Your Doorstep. World Class "Central Park" Style Towers, In The Best Neighbourhoods, Amenities & Services Gta Has To Offer. Indoor Pool (Lake View),Saunas, Fully-Furnished Party Rm With Full Kitchen/Dining Rm, Fitness Centre (Park View) Library, Yoga Studio, Business Centre, Children's Play Area, 2 Guest Suites Per Building, 24-Hour Concierge +++. (id:51530)
16 - 2696 Lake Shore Boulevard W
Toronto (Mimico), Ontario
Professionally Managed 1 Bedroom, 1 Bath Updated Unit Just Minutes From The Lake, With Convenient Streetcar Access Right Outside The Building. Located In A Quiet, Low-Rise Building In Toronto's Mimico Neighborhood, This Unit Features A Functional Design, An Updated Kitchen With Plenty Of Cabinet Storage, Large Windows With Ample Natural Light, And A Spacious Bedroom. Enjoy The Convenience Of On-Site Shared Laundry With Multiple Coin Or Card-Operated Machines, Indoor Bike Storage, And A Peaceful Atmosphere. Pets Not Preferred, And Please Note There Is No Elevator In The Building. **EXTRAS: **Appliances: Fridge & Stove **Utilities: Heat & Water Included, Hydro Extra (id:51530)
2261 Dundas Street W
Toronto (Roncesvalles), Ontario
Rare opportunity to lease approximately 4,378 sq ft of commercial space on Dundas St W, ideally located between Bloor St W and Roncesvalles Ave in one of Toronto's most established and high-demand neighbourhoods. This high-visibility location benefits from strong pedestrian, streetcar, and vehicle traffic, placing your business directly in the daily flow of the community. The space features a wide open-concept layout with excellent street presence and strong ceiling heights on both the main level and regular height in lower level, offering outstanding flexibility for a wide range of permitted commercial uses. Bright, functional, and easily adaptable, the layout supports retail, office, medical, wellness and spa, studio, showroom, and service-oriented businesses seeking a scalable footprint in a proven commercial corridor. MCR zoning allows possible use of retail stores, restaurants and QSR,take-out establishments, personal grooming, clinics and community health centres, offices, artist and photography studios, performing arts studios, software and technology uses, research and development facilities (affiliated), commercial bakeries, catering operations, pet-related services, private art galleries, printing or publishing uses, trade or commercial schools, animal hospitals. All the uses to be verified by a tenant with the city zoning/ and building department before signing . Surrounded by essential retailers, cafés, grocery stores, andgrowing residential density, the area continues to attract steady customer traffic. Steps to TTC streetcars with convenient access to Dundas West Station and the UP Express, providing excellent connectivity for staff and clientele. Two parking spaces available for rent in the garage, with ample street and nearby public parking available. (id:51530)
2307 - 1926 Lake Shore Boulevard W
Toronto (High Park-Swansea), Ontario
Experience elevated waterfront living with breathtaking, unobstructed views of Lake Ontario and effortless access to Toronto's best attractions. This bright south-facing suite sits high above the city, offering natural light throughout the day and a serene balcony overlooking the lake. Inside, two generously sized bedrooms each feature their own ensuite, with the primary offering a walk-in closet and Juliette balcony. A stylish powder room adds convenience for guests. The open living space is enhanced with thoughtful upgrades, including pot lights and motorized blinds for a sleek, contemporary feel. Residents enjoy an impressive array of amenities-fitness centre, indoor pool, party room, business centre, and a 24-hour concierge-creating comfort, convenience, and peace of mind. The unit also includes one owned underground parking space and a private storage locker. Steps from endless shopping, dining, and entertainment, this suite delivers luxury, convenience, and the very best of waterfront city living. (id:51530)
611 - 3085 Bloor Street W
Toronto (Stonegate-Queensway), Ontario
Enjoy stunning south-east views from this penthouse suite at The Montgomery in The Kingsway. Offering over 1,600 sq. ft. of beautifully updated living space, this two-bedroom plus den home has been refreshed with brand new flooring throughout, enhancing its warm, timeless appeal. The thoughtful layout includes three bathrooms, ample storage, and baths for both bedrooms, creating comfort and ease for everyday living. Sun-filled interiors feature soaring ceilings, floor-to-ceiling windows, brand new appliances, and seamless flow to a large terrace with a gas BBQ hookup - perfect for quiet mornings, evening dinners, or entertaining close friends with stunning sunrises and sunsets. Complete with ensuite laundry, parking, and locker, and located in a transit friendly and walkable neighbourhood. Enjoy the best of the city with access to restaurants, coffee shops and all life's essentials within walking disctance from your door step. This is a refined and welcoming home ideal for those seeking quality city living. Please note some photos have been virtually staged. (id:51530)
216 - 100 Coe Hill Drive
Toronto (High Park-Swansea), Ontario
Beautifully Kept, Spacious (960 square feet) and Bright 2 Bedroom/1 Bathroom Co-op Unit for Sale! Situated Just Steps to Bloor West Village and High Park, This Home Offers The Best of Both Worlds: Close to Nature and Greenspace, Walking and Cycling Trails, with Easy Access to Major Transportation Routes, Public Transit and Famous BWV Shopping and Restaurants! This Pretty-As-Can-Be Unit Features A Brand New Kitchen (Renovated 2025) with Dishwasher, Sun-Filled Living and Dining Room, Hardwood Flooring Throughout and a Walkout to West Facing Balcony. King-Sized Bed Primary Boasts Large Windows and A Walk-In Closet. Second Bedroom is a Great Size with a Large Closet. Brand New AC Unit Installed. Excellent Investment For First Time Buyer or Downsizer. West End is the Best End - Buy This Gorgeous and Affordable Unit and Start Enjoying Living in one of Toronto's Most Coveted Neighbourhoods! **EXTRAS** One exclusive underground parking space, and one exclusive locker included. Very Reasonable Maintenance Includes Property Tax and All Utilities Except Hydro. This is a Co-op Building - Financing Available Through Credit Unions. The Best Value in Bloor West Village! (id:51530)
303 - 1 St Johns Road
Toronto (Junction Area), Ontario
A Gem In The Junction! One of 15 Suites. Rarely Offered, Quiet, Boutique Building In One Of Toronto's Most-Loved Neighbourhoods! Tastefully Upgraded Condo-Loft with Almost 10 Ft Ceilings, Freshly Painted, New High-Quality Vinyl Flooring Throughout. Renovated Modern Kitchen Has High-End Stainless Steel Appliances & Granite Countertops. Both Spacious Bedrooms Have Custom Build-Ins for Extra Storage. Spa Like Bath Has Custom Vanity. Great Location. Shops, Restaurants & TTC Just Steps Away! Easy Access to Bike Trails. Quick Commute To Downtown Core Via Bloor or Dundas St. (id:51530)
18 Wiltshire Avenue
Toronto (Weston-Pellam Park), Ontario
Stunning Fully Renovated Home. Welcome To this professionally staged, move-in ready detached home on a charming, family-friendly street. Featuring 5 Bedrooms, 2 bathrooms, 2 kitchens ,soaring 10-feet ceilings and a finished basement, this home offers exceptional space and flexibility rarely found in the area. Ideal for large families, multi-generational living or buyers seeking future income potential. Enjoy a functional layout and bright living spaces enhanced by high ceilings . Close To Five Lakes College, Near George Brown College Casa Rome. Open Concept Living Room/Kitchen. Prime location just minutes to St. Clair Ave W, TTC, Schools, parks. public transit , Close To All Types Of Amenities. House roof and Garage roof replaced in 2024. Don't Miss It! Turnkey Investment Opportunity! (id:51530)
Suite B - 1 Yorkview Drive
Toronto (Stonegate-Queensway), Ontario
Modern Luxury in South Etobicoke. Welcome to 1 Yorkview Drive, Lower Level B, where contemporary design meets effortless living in the heart of South Etobicoke. This newly updated suite is a stunning retreat, thoughtfully crafted with modern finishes and an open-concept layout. Step inside to sleek engineered flooring that flows throughout the space, leading to a stylish kitchen and living area, which are the perfect retreat. The thoughtfully designed kitchen boasts high-end finishes, while the spa-inspired bathroom offers a touch of luxury. With the convenience of in-suite laundry and inclusive utilities, this suite is designed for effortless, low-maintenance living. Nestled in a vibrant, family-friendly neighbourhood, you'll enjoy seamless access to lush parks, convenient shopping, and top-tier transit options, including a direct bus to the Bloor Subway Line and proximity to Mimico GO Station. Major highways are just minutes away, making commuting a breeze. Don't miss the opportunity to call this exquisite space home, experience modern urban living at its finest! (id:51530)
809 - 56 Annie Craig Drive
Toronto (Mimico), Ontario
Welcome To Your Very Own Luxury Condo In The Heart Of Mimico!! Highly Sought After Location, Steps From The Waterfront And Skyline of Downtown Toronto!! Beautiful Brand New Flooring and Modern Finishes In The Kitchen and Bathroom! Unbelievably Spacious For A Bachelor With A Huge Balcony Where You Can Relax and Watch The Sunset!! Great Restaurants Just Steps Away, Where You Can Enjoy Your Friends and Long Walks Along The Waterfront!! Minutes From All Necessities, Go Station and From The Gardiner Expwy! You Will Never Have To Leave This Neighbourhood To Enjoy All That Life Has to Offer!! (id:51530)
2511 - 38 Annie Craig Drive
Toronto (Mimico), Ontario
Discover an unparalleled living experience on the majestic shores of Humber Bay. Waters Edge at The Cove is a breathtaking 56-storey condominium that epitomizes luxury and sophistication in one of Toronto's most coveted waterfront neighborhoods. Indulge in a variety of amenities designed to elevate your urban lifestyle, including a 24-hour concierge in the elegant lobby to welcome guests and handle packages. This expansive 642 sqft two-bedroom condo features a stunning wrap-around balcony, providing panoramic views, and includes one parking spot and one locker. The open-concept living, dining, and kitchen area is adorned with sleek laminate flooring and custom quartz countertops in kitchen, perfect for both relaxation and entertaining. Stay fit by swimming laps in the indoor pool or sculpt your perfect beach body in our state-of-the-art fitness center. Hotel-inspired guest suites & an elegant party room make it easy to offer world-class hospitality to friends & family. (id:51530)
80 Elma Street
Toronto (Mimico), Ontario
Set on a quiet, low-traffic one-way street in Toronto's highly desirable lakeside community of Mimico, 80 Elma Street is a beautifully maintained, move-in-ready detached two-storey home offering the perfect blend of comfort, timeless charm, and exceptional family living-all just steps from the lake, excellent schools, parks, TTC, and the waterfront boardwalk and bike paths.Inside, the home features 4+1 bedrooms, 3 bathrooms, and over 2,200 sq ft of sun-filled living space with an easy, thoughtful layout designed for everyday living. Original character details such as pocket doors and multi-paned windows are seamlessly balanced with modern updates, including hardwood floors throughout, abundant storage, a 100-amp breaker panel, new high-efficiency forced-air furnace, and central air conditioning (heat pump).The main level is generously sized for both family life and entertaining, anchored by a bright kitchen with a walk-out to a private deck and fully fenced backyard surrounded by lush perennial gardens. Upstairs, four spacious bedrooms with double closets offer ample storage, including a serene primary bedroom with a Juliette balcony. A large five-piece family bathroom completes the upper level.The lower level adds outstanding versatility with a dedicated laundry room and a one-bedroom income-generating basement apartment with its own separate entrance-ideal for a nanny or in-law suite, guests, or rental income.Situated on a 32.5 x 125 ft lot, the property also offers rare, convenient parking with a detached garage and private driveway for up to five cars.Enjoy a true community feel in vibrant Mimico, just a short stroll to neighbourhood favourites including San Remo Bakery, Jimmy's Coffee, Revolver Pizza, and Blooms & General. Close to Lake Ontario and surrounded by green spaces, this home offers comfort, function, and a lifestyle you'll love in one of Toronto's most sought-after lakeside neighbourhoods. (id:51530)

