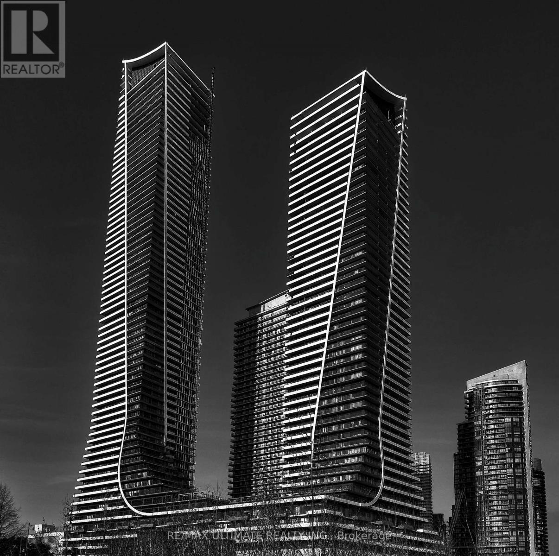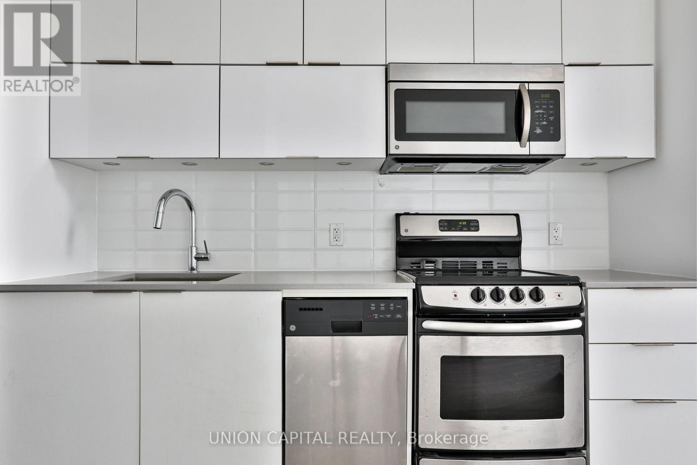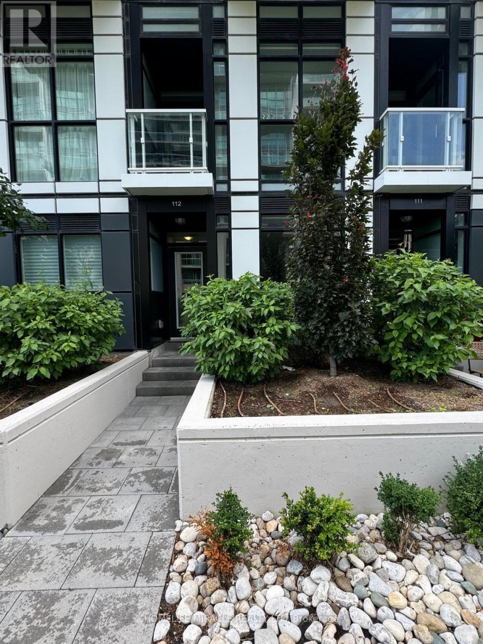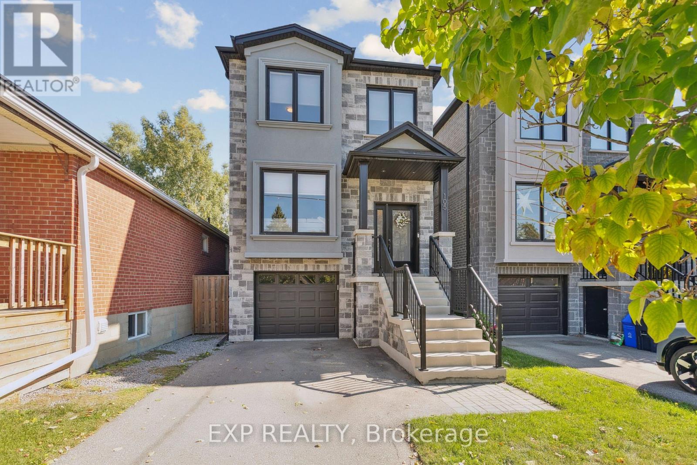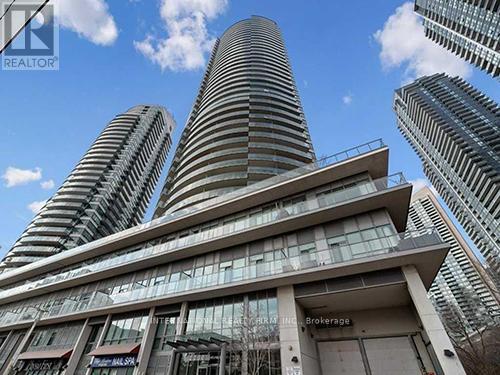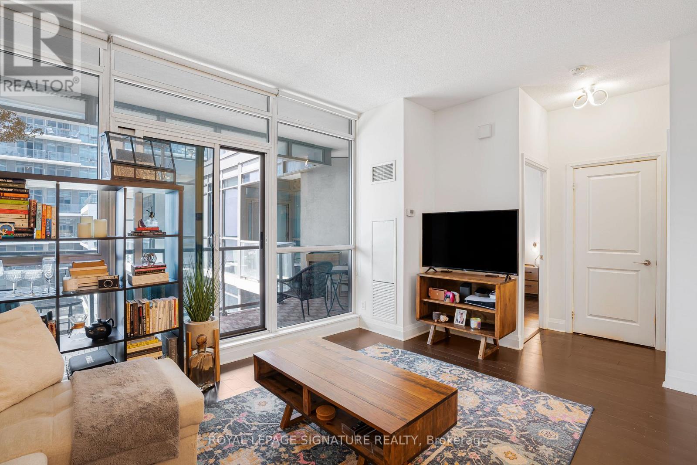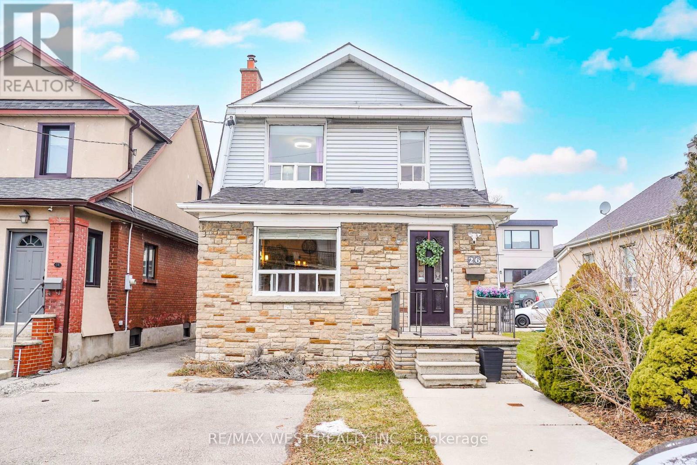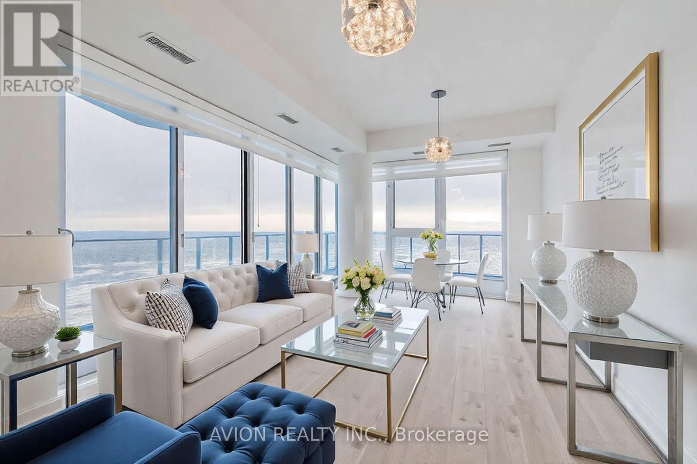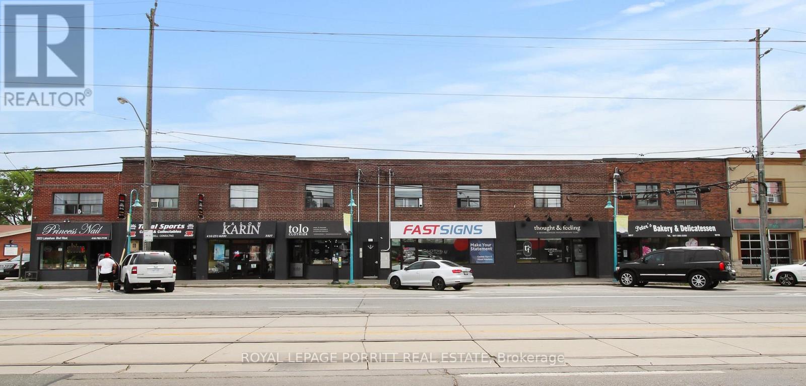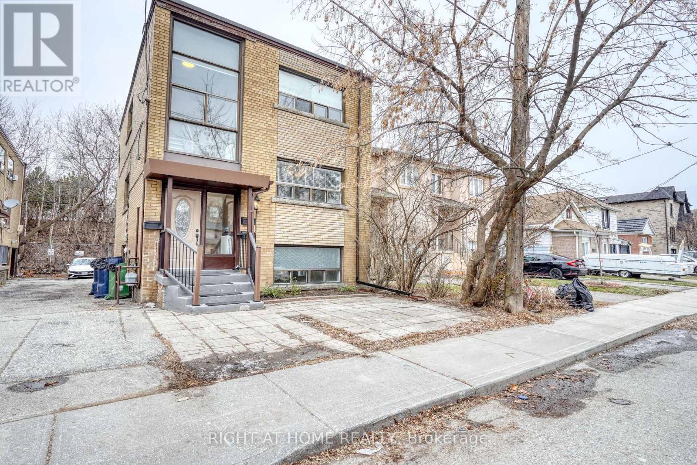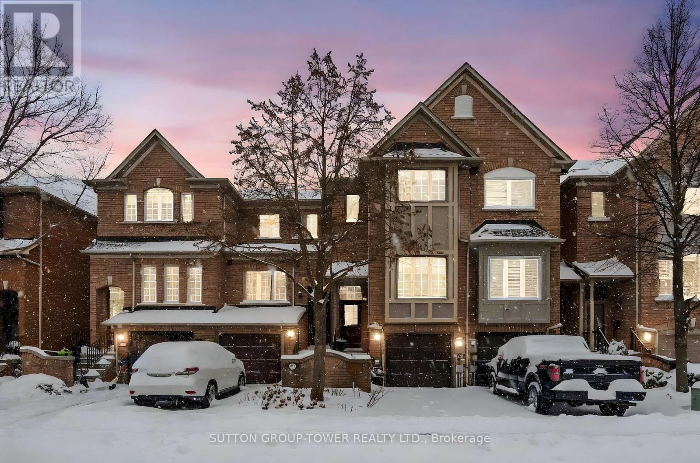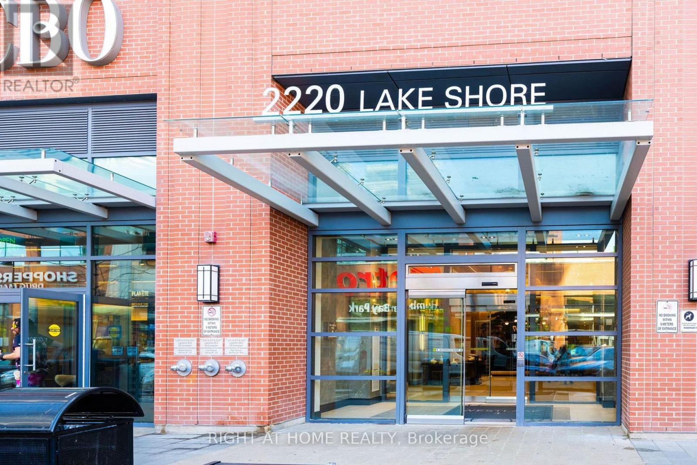Roxanne Swatogor, Sales Representative | roxanne@homeswithrox.com | 416.509.7499
2219 - 30 Shore Breeze Drive
Toronto (Mimico), Ontario
Absolutely Stunning! This 1 Bedroom + Tech Suite in the Sky Tower @ Eau Du Soleil Features an Open Concept Layout - Overlooking Breathtaking Views Of The Lake, Marina & Evening Sunsets, Floor-to-Ceiling Windows, Full Length Balcony with Access From Bedroom and Living Room, Modern Kitchen with Quartz Counters & Stainless Steel Appliances Fit For A Chef, Lots of Upgrades including Engineered Floors Throughout, Smooth Ceilings, Extended Upper Kitchen Cabinets and Tiles. Resort-Style Amenities: 24-Hr Concierge, Indoor Pool, Gym, Sauna, Party Room, Outdoor Lounge with BBQs and Cabanas, Theatre, Guest Suites. Steps to: The Lake, Waterfront Trails, Parks, Metro, Starbucks, and top Restaurants like La Vecchia, Eden Trattoria, and Firkin on the Bay. TTC at your doorstep and easy access to the QEW and Mimico GO Station make commuting effortless. Where Luxury meets lakeside living - the perfect blend of nature and city living. Don't miss this opportunity to live in one of Toronto's most desirable waterfront communities - Just Move in and enjoy! (id:51530)
305 - 56 Annie Craig Drive
Toronto (Mimico), Ontario
Welcome to Lago at the Waterfront! This bright and sophisticated studio apartment boasts 1 modern bath, large West facing balcony, and floor-to-ceiling windows that flood the space with natural light. The unit features sleek stainless steel appliances, including a fridge, stove, microwave, and dishwasher, along with a convenient 2-in-1 front-load washer and dryer. Residents enjoy access to exceptional building amenities, such as 24/7 concierge services, visitor parking, a party room, BBQ areas, an indoor pool, sauna, jacuzzi, fully equipped gym, rec room, media and meeting rooms, guest suites, and a scenic outdoor patio. (id:51530)
112 - 251 Manitoba Street
Toronto (Mimico), Ontario
2 Bedroom - 2 Storey Town House At Empire Phoenix Building, With Private Access To The Main Floor From The Street, Close To Humber Waterfront Trail & Humber Bay Park, Mimico Go Train Station, TTC Streetycar, Grocery Stores, Lake & Restaurants. Outdoor Infinity Pool, Roof Top Deck, Gym, Pet Wash Station + Much More Amenities + One Parking, One Locker. (id:51530)
105 Twenty Second Street
Toronto (Long Branch), Ontario
Modern family living in this stunning 2-storey detached home with 2,898 total sq. ft., 3 bedrooms, and 4 bathrooms. Just a 7-minute drive to both Long Branch GO and Mimico GO, a 15-minute walk to the lake and Colonel Samuel Smith Park, and only a 4-minute walk to Twentieth Street Junior School. Plus, you're just moments from Lake Shore Blvd. The main floor showcases an open-concept layout with a formal living and dining area at the front of the home, complete with wide-plank hardwood, pot lights, large windows that fill the space with natural light, and sleek glass railings. At the heart of the home is a chefs kitchen featuring designer pendant lighting, a full-height light grey backsplash, elegant two-tone cabinetry with white uppers and charcoal grey lowers, quartz counters, premium stainless steel appliances, a gas range, and a large centre island with seating for four. Soaring 10' ceilings extend through the kitchen and family room, where an electric fireplace adds warmth and style. The adjoining family room flows seamlessly to the outdoors with a walk-out to a private deck and fenced yard perfect for summer gatherings.Upstairs, the primary retreat offers a walk-in closet and a spa-inspired ensuite with heated floors, sleek vanities, modern tile work, premium fixtures, and a second electric fireplace for added comfort. Two additional bedrooms and a full bath complete the upper level.The finished lower level expands the living space with windows, two storage areas, and flexible room ideal for a home office, gym, media room, or play space, plus a 3-pc bath, direct walk-out to the yard, and a built-in garage with interior access and an EV charging outlet. Steps to Gus Ryder Pool and Health Club and quick access to QEW & 427 highways. (id:51530)
3604 - 2230 Lake Shore Boulevard W
Toronto (Mimico), Ontario
Luxury Waterfront Condo 2 Bedroom/2 Bathroom. 1100 sq f Large Corner Unit. Unobstructed Panoramic Lake Ontario View and Skyline City View! High Demand Layout with Wraparound Balcony. Open Concept Living/Dining Area W/Hardwood Floor. Kitchen with Granite Counters, Breakfast Island. Great Location! Minutes To: 427, QEW, TTC. Near Beautiful Humber Bay Park and Waterfront Trails. Steps to: Lake, Marina & Parks, Bike trail. Amenities: Indoor Pool, Hot Tub, Sauna, Gym & Yoga Studio, Theatre, Rooftop Terrace, Party Room/Pool tables, Rooftop Garden, Kids Playroom, Guest Suites, Concierge 24/7, Visitor Parking & So Much More! (id:51530)
527 - 1185 The Queensway
Toronto (Islington-City Centre West), Ontario
Welcome to IQ Condos, ideally located at Islington & The Queensway. This 1 +1 unit includes 1 parking space and 1 locker, and is just minutes from Downtown Toronto, Sherway Gardens, QEW, Highway 427, and local shopping centres. The suite features a granite kitchen countertop, 9-foot ceilings, and floor-to-ceiling windows that fill the space with abundant natural light. (id:51530)
26 Manitoba Street
Toronto (Mimico), Ontario
Welcome to a truly move-in-ready Mimico gem! This bright and spacious 3-bedroom home offers warmth, charm and a thoughtful layout, featuring an open-concept kitchen with a large island, a beautiful custom built-in wall unit in the living room and a cozy gas fireplace. Updated hardwood floors throughout and freshly painted interiors add to the home's polished, well-cared-for feel.The basement has been professionally renovated from the studs with approximately $120,000 invested, creating exceptional additional living space with ample storage. A spa-inspired bathroom renovation has been started, with a tub and toilet already in place and ready for a buyer's finishing touches. Major upgrades have been completed including furnace, A/C, roof and more. Set on a deep lot with a rear deck, this home is ideal for family living and entertaining. Enjoy a prime South Etobicoke lifestyle just minutes to the waterfront, parks and trails, Mimico GO Station, major highways and everyday conveniences along Lake Shore Blvd W and The Queensway. Highly regarded schools, shops, cafes and amenities are all within walking distance, offering excellent walkability and long-term value. (id:51530)
3008 - 36 Zorra Street
Toronto (Islington-City Centre West), Ontario
Welcome To Luxurious Living at 36 Zorra Street! This 2024 New built by EllisDon with functional layout 3 Bdrm, 2 Baths LOTS of upgrades, Unobstructed Breathtaking Lake View, Offers An Open Concept Layout , 9' Smooth Ceiling, Modern Kitchen W/Quartz Countertop, S/S Appliances, Floor To Ceiling Windows, Breathtaking Lake View, 1 ELECTRIC VEHICLE Parking (Wall Connector installed/VERY CLOSE TO THE ELEVATOR LOBBY) & 1 Locker included-both next to elevator. Walking Distance To Transit, Conveniently Located Near Supermarkets (Sobbey's & Costco) , Restaurants, Schools, Parks, Hwy & More! World class Amenities Incl. 24Hr Concierge, Guest Suites, Outdoor Pool, Gym, Party/Mtg Rm, Rooftop Deck/Garden, Visitor Parking, SHUTTLE BUS SERVICES TO KIPLLING STATION EVERY WEEKDAYS. (id:51530)
1 - 3511 Lake Shore Boulevard W
Toronto (Long Branch), Ontario
Welcome home to this clean, bright 2-bedroom apartment in beautiful Long Branch. Enjoy a sun-filled living space featuring a large skylight, stunning hardwood floors, and an open, inviting layout. The oversized primary bedroom boasts a huge window, while the second bedroom also offers abundant natural light through its large window. The building is equipped with an intercom system and 24-hour video surveillance. Conveniently located close to major highways, the Waterfront Trail, local shopping, restaurants, the library, and so much more. (id:51530)
101 Sixteenth Street
Toronto (New Toronto), Ontario
Turnkey, Fully Renovated from top to bottom, this outstanding Triplex is located in the Highly Sought-after South Etobicoke Neighbourhood. The property features 3 Self-contained units: Two spacious 3-bedroom units and One 2-bedroom unit, offering Approximately 2,000 sq. ft. of Total Living Space. Each unit showcases a brand-new modern kitchen, new 4-piece bathroom, new flooring throughout, and new appliances including fridge, stove, and microwave. Large windows in every unit provide abundant natural light. A shared coin-operated laundry is conveniently located on the lower level. The property includes 3 outdoor parking spaces, one dedicated to each unit. Tenants pay their own hydro, making this an easy-to-manage, low-maintenance investment with strong market rent potential. Ideally situated close to public transit, major highways, grocery stores, and everyday amenities, this location continues to benefit from strong rental demand and long-term area growth. Fully vacant, this triplex offers the rare opportunity to hand-pick quality tenants and maximize returns from day one. Perfect for investors seeking a reliable income stream and a hassle-free, long-term addition to their portfolio. Brand New 4-Hot water tanks, 1-Heat Boiler System (2023). **Don't Miss This Rare Opportunity!** (id:51530)
29 Bluewater Court
Toronto (Mimico), Ontario
Charming Harbour Village Executive 3 Bedroom Townhome In A Family Friendly Neighbourhood. Minutes To The Lake, Downtown Toronto And Mimico Go. Well Appointed With High-End Finishes Throughout: Hardwood Floors, Custom Stairs, Maple Cabinetry With Granite Counters. Walk-Out From Kitchen To A Stunning South Facing Yard With Custom Cedar Deck And Walk-Out From Family Room To Landscaped Yard. Private Parking With Garage Access From the Home. Local Park with Playground, Tennis Court, Trails & Nearby Ravine Park. Steps to All amenities including Local Shops, Restaurants, Transit And Waterfront Are all Just a Short Walk Away. An Entertainer's Delight!!! A Complete New Paint Job & New Elfs! (id:51530)
3106 - 2220 Lakeshore Boulevard W
Toronto (Mimico), Ontario
Welcome To The West Lake Residences. Bright and modern 1 bedroom plus den with floor-to-ceiling windows and a private balcony. The open concept layout maximises space, while the den offers versatility as a home office or guest room. Perfect for first-time home buyers or investors looking for a well-managed building in a prime location. TTC is at your doorstep, and you're just steps from the GO Station, QEW, and Martin Goodman Trail. Residents enjoy direct access to 30,000 sq. ft. of Club W amenities and retail, including Metro, Shoppers Drug Mart, Starbucks, LCBO, and TD Bank. Building amenities include a 24-hour concierge, indoor pool, spa, sauna, gym, yoga studio, rooftop deck with BBQ area, jacuzzi, squash court, party room, and guest suites. This unit offers modern finishes, resort-style amenities, and everyday convenience. Parking and locker included. (id:51530)

