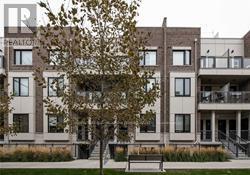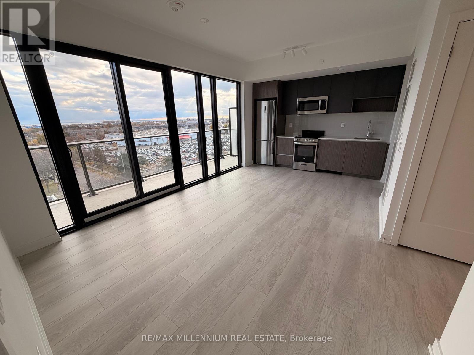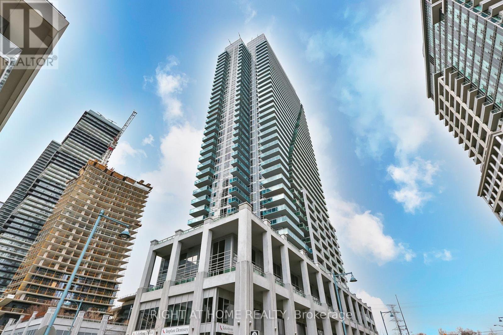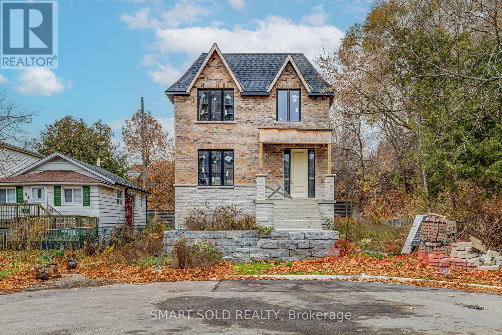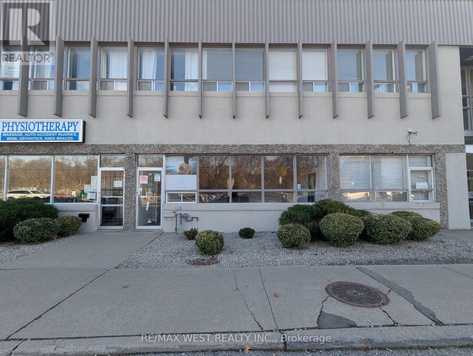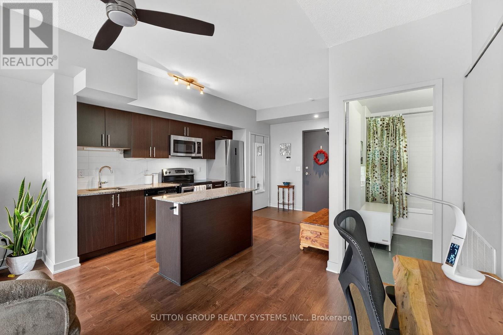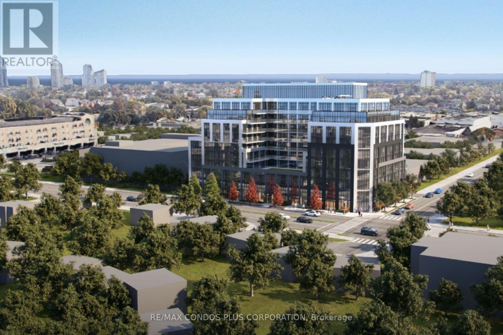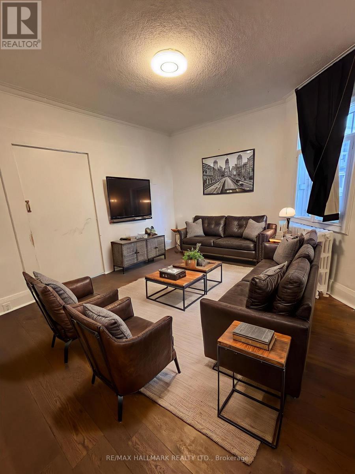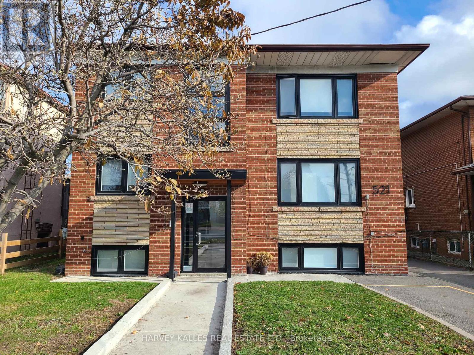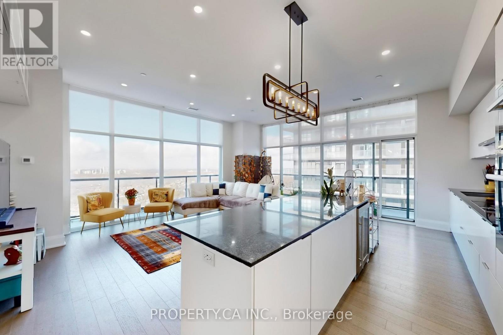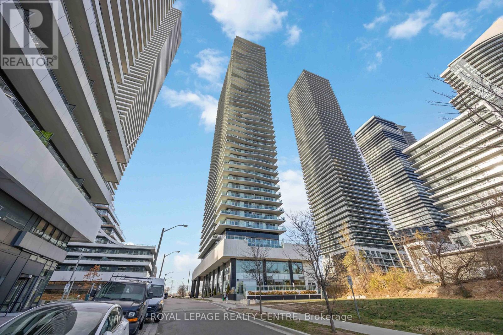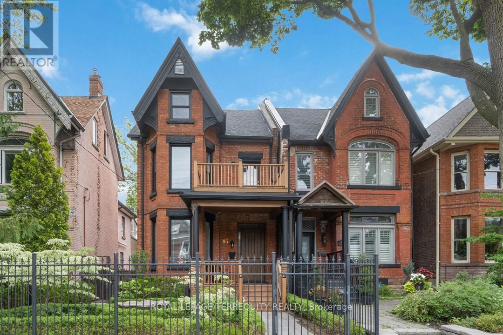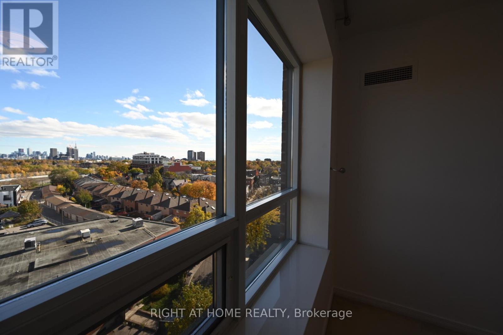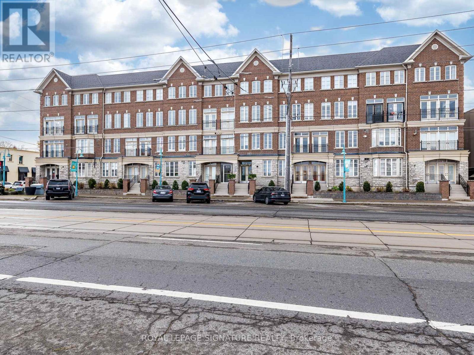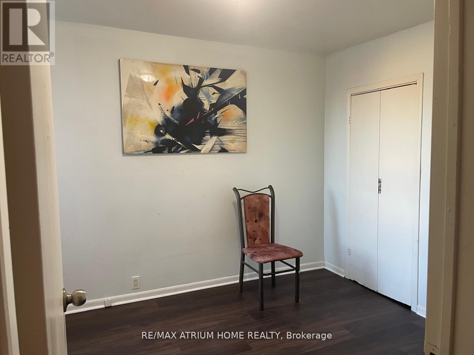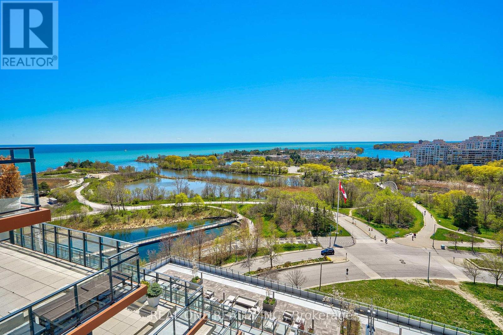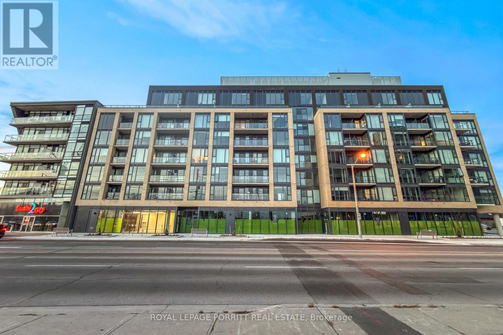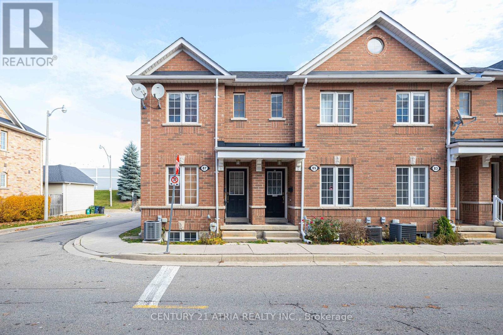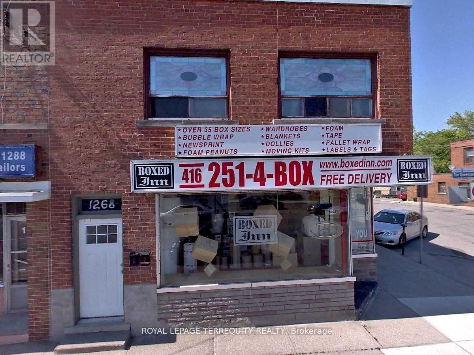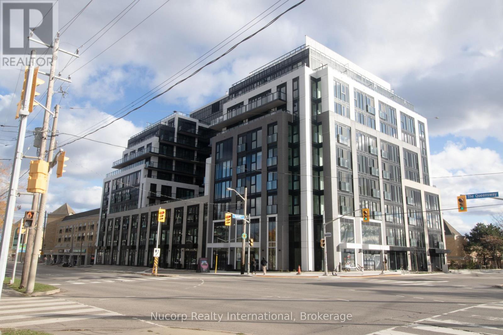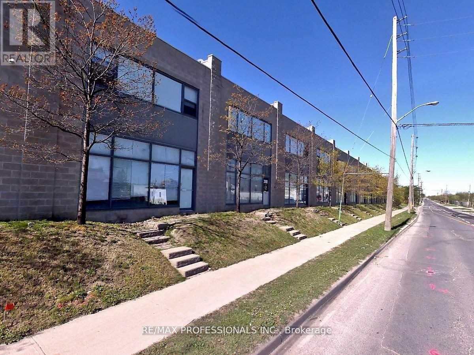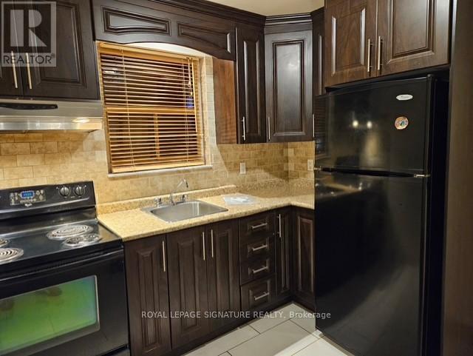Roxanne Swatogor, Sales Representative | roxanne@homeswithrox.com | 416.509.7499
311 - 6 Drummond Street
Toronto (Mimico), Ontario
LIVE in the Heart of MIMICO in your very own chic urban ROYAL TOWN!! Located in Etobicoke's Mimico neighbourhood, Royal Towns are moments away from breathtaking paths along the waterfront, short walk to GO station, minutes to TTC, Gardiner/427, schools (St.Leo & John English) (Humber College) shops, restaurants, parks . (NO FRILLS) (Sam Remo) (Humber Bay Park). A small complex with only 104 units built in 2017 by Icon your Windsor Model offers convenience as a ground floor town with a walkout to your own private terrace allowing plenty of natural light and adding to your living space. Interior finishes and touches in this open concept condo include a sophisticated colour palette, laminate floors, quartz counters, tiled backsplash, stainless steel appliances, en-suite laundry and enjoy an extra 90 sq ft of living space on the private terrace for BBQs and entertaining! Add to that a locker for additional storage and the comfort and security of an underground parking spot and LIFE could be a DREAM in your very own ROYAL TOWN condo!! (id:51530)
814 - 801 The Queens Way
Toronto (Stonegate-Queensway), Ontario
Brand-new, Never-Lived-In 1 Bedroom + Den Condo in a Prime Toronto Location!This spacious suite features a modern kitchen with brand-new appliances and abundant natural light. The versatile den is ideal for a home office, and the roomy private balcony offers additional outdoor living space. Enjoy the convenience of ensuite laundry and an unbeatable location in the sought-after Queensway neighbourhood.Highway access is quick and easy, and you'll be just minutes from Costco, Sherway Gardens, everyday essentials, the Lakeshore waterfront, Downtown Toronto, and TTC transit options. The area is surrounded by local restaurants, specialty shops, entertainment, and beautiful parks with vibrant playgrounds. Humber College Lakeshore Campus and the Toronto Police College are also a short commute away.Residents enjoy an impressive selection of building amenities, including a wellness centre with yoga and stretch rooms, a co-working space and café hub, a games lounge with workshop area, pet spa and play zone, rooftop dining and BBQ areas, children's play spaces, bicycle lockers, and 24-hour concierge service. (id:51530)
704 - 16 Brookers Lane
Toronto (Mimico), Ontario
Welcome to 16 Brookers Lane, Suite 704.This bright one-bedroom suite offers a serene northern exposure and comes complete with parking. Enjoy a modern kitchen with stainless steel appliances, painted interiors, and a functional open-concept layout. The building features world-class amenities, and you're just steps to the lake, TTC at your doorstep, and minutes to all major highways. Perfect for convenient, waterfront living. (id:51530)
4 Forty Third Street
Toronto (Long Branch), Ontario
Power of Sale! Motivated seller! Introducing 4 Forty Third Street - a fully new-build, custom home in the final stages of completion. Situated on one of the largest lots in the Long Branch neighbourhood (61' x 129'), this property offers a rare chance to finish a brand new home on an oversized parcel. Steps away from Long Branch GO, this property enjoys unparalleled transit connectivity and is in close proximity to dozens of retail amenities, shops, restaurants and parks. Property features a contemporary layout featuring 3 bedrooms with large windows upstairs as well as 2 bathrooms. Main floor is anchored by a nearly completed custom kitchen, awaiting finishing touches. Basement offers generous open space with high ceilings. Private driveway can be built in front or on the side of the house. (id:51530)
2 - 3267 Bloor Street W
Toronto (Stonegate-Queensway), Ontario
Prime retail opportunity available at the Montgomery Building! Situated just steps from The Kingsway and Islington Subway, this main floor unit offers convenient private access directly from Bloor Street. The gross lease covers utilities; tenant is responsible for Internet and phone services. The space features attractive laminate flooring, pot lighting throughout, impressive 12-foot ceilings, a spacious open work area, three private rooms/offices (two with running water), a dedicated washroom, and a storage room. Includes one reserved parking space at the rear of the unit. Approx. 1,104 square feet. (id:51530)
616 - 11 Superior Avenue
Toronto (Mimico), Ontario
Stunning 1-bedroom suite in a highly desirable, luxurious boutique building in Mimico's most sought-after waterfront pocket. Steps to Lake Ontario, marina, parks, and miles of waterfront trails. Bright, spacious layout with soaring ceilings, large windows, and an open-concept kitchen with center island, granite counters, S/S appliances, and ample storage. Private balcony with over 600 sq. ft. total living space (incl. balcony). Includes 1 parking, 1 locker, and 1 dedicated bike storage. Premium amenities include a lake-view rooftop patio with BBQs, gym, lounge, and games room. TTC & streetcar at your doorstep; short walk to Mimico GO, Blue Line Transit, cafés, shops, and restaurants. Steps to President's Choice grocery store. Minutes to the Gardiner, QEW, downtown, and Pearson Airport. (id:51530)
801 The Queensway 806
Toronto (Stonegate-Queensway), Ontario
Welcome To The Queensway Curio Condos - A boutique-style residence perfectly situated in the vibrant Queensway neighborhood of Etobicoke! This thoughtfully designed 3-bedroom 949 Sqf suite with parking and Locker offers a bright, open-concept layout, modern kitchen featuring stainless steel appliances, quartz countertops, and plenty of storage. This corner unit extends to a private 300 sqf balcony, ideal for enjoying your morning coffee or unwinding after a long day. Steps from trendy cafes, restaurants, and shops, and just minutes from Sherway Gardens, Costco, and all your daily conveniences. Commuting is a breeze with quick access to the Gardiner Expressway, Hwy 427, Mimico GO Station, and TTC, getting downtown has never been easier. Amenities include fully equipped fitness centre, rooftop terrace with BBQs, stylish party room, and 24-hour concierge service. The building is located across from Queensway Park, which features a baseball field, tennis courts, a winter skating rink, and a children's playground. A Perfect home for a discerning family. (id:51530)
A - 1616a Bloor Street W
Toronto (High Park North), Ontario
Excellent value! AAA Location! Independent unit with its own separate entrance; 2 big-size bedrooms, a washroom, and a kitchen. Plenty of living space and storage space with multiple closets. Clean and private living space. Water and heating included; pay electricity separately. Convenient location close to shops, grocery, restaurants and transit. Walking distance to Dundas W subway station, GO Train, UP Express, Connecting Downtown and Pearson. (id:51530)
3 - 521 Browns Line
Toronto (Alderwood), Ontario
Bright and Beautiful one bedroom unit with a functional layout. It was recently renovated. Modern Light Fixtures and Windows Coverings. Laminate floors throughout. Location is Minutes From the Hw 427, Gardiner Express, GO Station, TTC, Sherway Gardens Mall, Lake Front & More! Vacant and Ready To Move In At Anytime. One Parking Space Available for an additional $150/month (id:51530)
Uph05 - 56 Annie Craig Drive
Toronto (Mimico), Ontario
Upper Penthouse at Lago with breathtaking lake + skyline views! Bright 3-bed/3 bath suite with a wide layout, floor-to-ceiling windows, and a huge 400 sq ft balcony. Modern kitchen, spacious living area, split-bedroom design, primary ensuite + walk-in closet. Premium finishes+ high ceilings. Lago offers resort-style amenities: indoor pool, hot tub, sauna, full gym, theatre room, BBQ terrace, dog-wash station, party room, guest suites, visitor parking, and 24-hour concierge. All in the heart of Humber Bay Shores-where convenience meets true waterfront living. (id:51530)
2109 - 33 Shore Breeze Drive W
Toronto (Mimico), Ontario
Welcome to the Jade Waterfront Condos. Discover a Truly Exceptional Residence Within a Highly Sought-After Building featuring 5 star amenities, party/event room, gym, guest suites, theater, outdoor pool and bbq area, security, the list goes on....This Beautiful Two Bedroom condo is Defined by Its Spectacular, Sweeping Southeast Views of Lake Ontario and the Iconic Toronto Skyline, Including the CN Tower. The Expansive 367 Sq Ft Wrap Around Balcony is a Private Oasis, Offering the Perfect Space for Outdoor Entertaining or Enjoying Your Morning Coffee With an Unparalleled Backdrop. This Incredible Outdoor Space Also Features a Convenient Exterior Storage Unit. Inside, the Unit is Bathed in Natural Light, Featuring Elegant 9-Foot Ceilings and Sophisticated Engineered Hardwood Floors Throughout. The Modern Kitchen is Appointed with Sleek Stainless Steel Appliances. Thoughtful Design Allows for Seamless Indoor-Outdoor Living with Four Separate Walk-Outs Directly onto the Balcony. Practicality Meets Luxury with In-Suite Stacked Washer/Dryer, An Exclusive Extra Large Parking Spot and a Dedicated Storage Locker. Experience Premium Condominium Living Where the View is an Ever-Changing Masterpiece. (id:51530)
Bsmt - 95 Macdonell Avenue
Toronto (Roncesvalles), Ontario
Beautiful 1 bedroom, 1 bathroom basement apartment in a gorgeous and quiet neighborhood ideal for a single professional. Separate entrance, close to amenities, schools, parks, transit. Utilities and high speed internet included! (id:51530)
910 - 61 Heintzman Street
Toronto (Junction Area), Ontario
Bright 1-bedroom condo for lease at 61 Heintzman Street in the heart of The Junction, featuring a functional open-concept layout, great natural light, in-suite laundry, and parking. This unit shines for its location: walk to Dundas West's cafés, restaurants, shops, groceries, and everyday amenities, making car-light living easy. Commuters will love the quick access to TTC bus routes that link directly to the Bloor subway line, nearby Dundas West and High Park stations, and the UP Express for fast trips downtown or to Pearson. In a well-managed, community-minded building known for its strong walkability and transit connectivity, this suite is an ideal choice for tenants seeking convenience, lifestyle, and value in Toronto's west end. (id:51530)
170 The Queensway Way
Toronto (Stonegate-Queensway), Ontario
Well Established Sushi Japanese Restaurant with loyal customer base Located on Busy Street Buildings nearby; surrounded by residential area; and close to Mimico GO Station. About 30with parking spots around the shop. Highly rated on Delivery apps & Go ogle. Over 60 Condo Seatings possible. Full Line Of Restaurant Equipment. Generous basement storage; walk-infreezer; Renovated washrooms; plus other property improvements. Rent approx. $3,400 + HST,TMI, utility fees; about 4 years left on the current lease; Great Potential To Grow! Showing Available Before 10AM or After 9 PM (Tues-Sat) 10AM-1PM On Sundays. Unauthorized Visits Are Absolutely Not Allowed. Poke Bowl served; operated by Korean owner. (id:51530)
4 & 5 - 66 Jutland Road
Toronto (Islington-City Centre West), Ontario
Over 9,000 sf of High-End Luxury Medical or Executive Office & Industrial Space with a sleek contemporary design & hand tumbled clay brick exterior. It's sure to impress your clients. Positioned minutes away from the 401 & a hop away from Bloor West Village. It's suitable for any entrepreneur. This shell provides limitless options for any Business Owner to create their ideal workspace environment. Features include, Artisan Windows, statement Spiral Staircase, Elevator, Underground elevator access, large Skylight, 4 Bathrooms rough ins, 20 total parking spaces. Unit available to view! (id:51530)
202 - 3531 Lake Shore Boulevard
Toronto (Long Branch), Ontario
Welcome home to Suite 202 at Waterford Terrace. Bright and inviting, freshly painted, and located on the second-floor in a quiet, boutique building in the heart of Long Branch. This well-laid-out 2-bedroom, 1-bathroom suite offers 900 sq ft of comfortable living space with 9 ft ceilings and plenty of natural light throughout. The double french doors open to your juliette balcony, overlooking Lake Shore Blvd. The kitchen features full-sized stainless steel appliances, a tile backsplash, and a breakfast bar that opens nicely into the main living area. The primary bedroom includes new blinds and professionally cleaned carpet, and the second bedroom is a great flexible space for a home office, guest room, or nursery. The 4-pc bathroom is in excellent condition and includes ample storage. You'll also appreciate the convenience of in-suite laundry, a surface parking spot, and a separate locker. And the location? This location truly has it all: a short walk to the Long Branch GO Station and 24-hour TTC, plus easy access to local shops, cafés, restaurants, and everyday amenities along Lake Shore Blvd. Nature lovers will enjoy being minutes from Marie Curtis Park, Colonel Sam Smith Park, and the waterfront trail system. Commuting is simple with the Gardiner, Highway 427, and Pearson Airport all close by. (id:51530)
Second Floor - 19 Laughton Avenue
Toronto (Weston-Pellam Park), Ontario
Large Semi in High-Demand Davenport/Symington Area. Family Friendly Neighborhood. Top-Rated Schools. Parking In Front Of the House: A Kitchen and two Bed rooms . 10 Minutes Walk To Subway. 1 Minute to TTC. All Amenities, Walmart, Food Basics, and FreshCo are Within Walking Distance. Well-kept property. 2 Bedroom apartment available on the 2nd floor ; students and professionals welcome. (id:51530)
1102 - 20 Shore Breeze Drive
Toronto (Mimico), Ontario
Lake view! Bright and Sunny 2 Bedroom 1 Bath Unit with 1 Parking & 1 Locker Included.At Eau Du Soleil By Empire Communities With Large Full-Length Balcony Facing southwest With Gorgeous Lake View. 10 Ft Smooth Ceilings. Quartz countertop in Kitchen and bathroom. Upgraded 12X24" tiles and frameless glass shower in bathroom. Wood flooring Thru out. Resort style Luxury Amenities : Games Room, Saltwater Pool, Lounge, Gym, Yoga & Pilates Studio, Dining Room, Party Room, Rooftop Patio With Cabanas And Bbqs.Tenant To Pay Hydro (With Toronto Hydro) And Water (With Provident). ***Partially furnished with sofa and tv stand. *** Available immediately (id:51530)
509 - 6 Chartwell Road
Toronto (Stonegate-Queensway), Ontario
Welcome to this stunning, newly built condo in vibrant South Etobicoke!This bright, open-concept suite features a sleek modern kitchen with stainless steel appliances and contemporary finishes throughout. Perfectly situated steps from restaurants, shops, theatres, transit, and major highways-everything you need is right at your doorstep.Enjoy exceptional building amenities including a fully equipped gym, stylish party room, dedicated kids' play area, and a spectacular rooftop terrace with BBQs-ideal for entertaining or relaxing with skyline views. (id:51530)
87 Brickworks Lane
Toronto (Junction Area), Ontario
** Rarely available townhouse up for lease in this cozy Stockyard neighourhood in The Junction ** Ideal end unit with window exposure on North, East and west sides ** Beautiful oak flooring ** Spacious kitchen with an abundance of cabinets ** Large oversized attached garage ** Second floor with 3 bedrooms and 2 full baths ** Basement currently being used as a bedroom ** Storage space found throughout ** (id:51530)
1 - 1268 The Queensway
Toronto (Islington-City Centre West), Ontario
Bright and Spacious Two-Bedroom Apartment Situated Above a Quiet Storefront in the Kipling/Queensway Area. Ideally Located Just Steps to the Bus Stop for a Short Commute to Kipling Subway Station. Enjoy Walking Distance To Cinemas, Cafés, Restaurants, Grocery Options, Ikea, and Many Other Popular Neighbourhood Amenities. Excellent Access to Major Routes Including the QEW and Hwy 427. One Rear Surface Parking Space is Included. Tenant Pays Hydro Only. Please Note there is no On-Site Laundry (id:51530)
807 - 799 The Queensway
Toronto (Islington-City Centre West), Ontario
Experience elevated living in this brand-new, never-lived-in 2-bedroom, 1-bath suite with parking at 799 The Queensway. This rare layout features a large open terrace with unobstructed CN Tower and partial lake views-a standout indoor-outdoor lifestyle you won't find elsewhere in the building. Inside, enjoy a bright open-concept living space with high-end kitchen appliances and modern finishes. Residents have access to premium amenities, including a 24-hour concierge, fully equipped gym, rooftop terrace with BBQs and dining areas, bike storage, and a pet wash station. Located just 4 minutes to the GO Station, 10 minutes to Lakeshore, and 15 minutes to downtown Toronto, with Costco, grocery stores, cafés, restaurants, and major highways only steps away. A truly exceptional suite offering breathtaking views and one of the largest terraces in the entire building. (id:51530)
34 - 300 New Toronto Street
Toronto (New Toronto), Ontario
End Unit consisting of approximately 1300sqft on two levels. This Unit is comprised of a newly renovated bright & spacious private 2nd floor office space with kitchenette which is 650sqft plus the main floor open warehouse space also 650sqft totaling approximately 1300sqft for both levels. Each level has central air conditioning, and a 2 piece bathroom. Ideally located in established business park with convenient access to Ford Performance Centre, Major Highways, TTC & Go. Space is ready for a variety of permitted businesses. Tenant pays utilities and arranges for own waste removal/disposal at Tenant's cost. (id:51530)
3 - 71 Thirteenth Street
Toronto (New Toronto), Ontario
Bright 1 Bedroom, 1 Bathroom Main Floor Apartment Located in the Highly Desirable Mimico community. Located in a Small Apartment Building (8 units) This Unit Features Large Windows, Air conditioning (Independently controlled), Carpet Free, Many Upgrades Throughout. Includes Heat and Water, 1 Parking Spot, and Shared Coin laundry. Steps Away From the Lake, Parks, and all Amenities. (id:51530)

