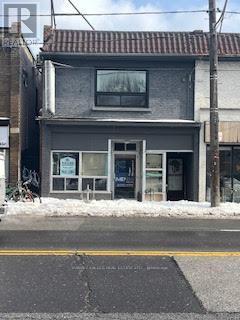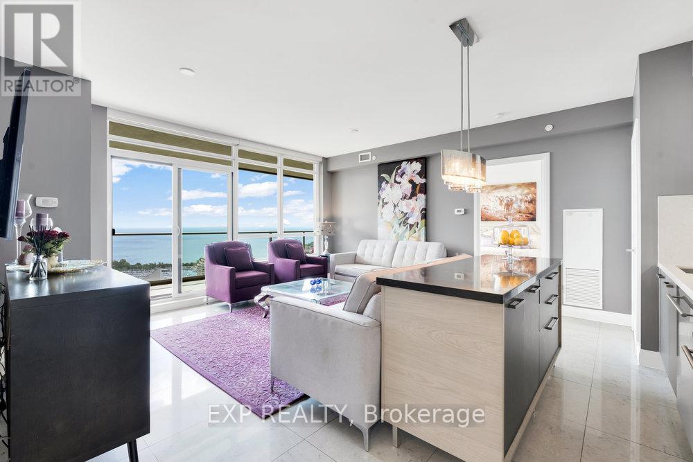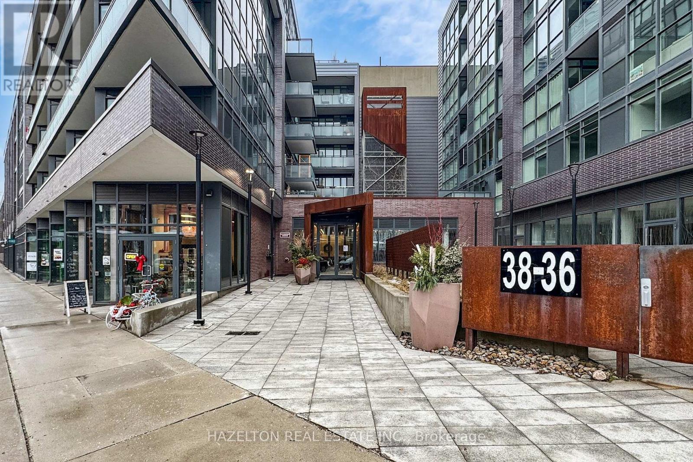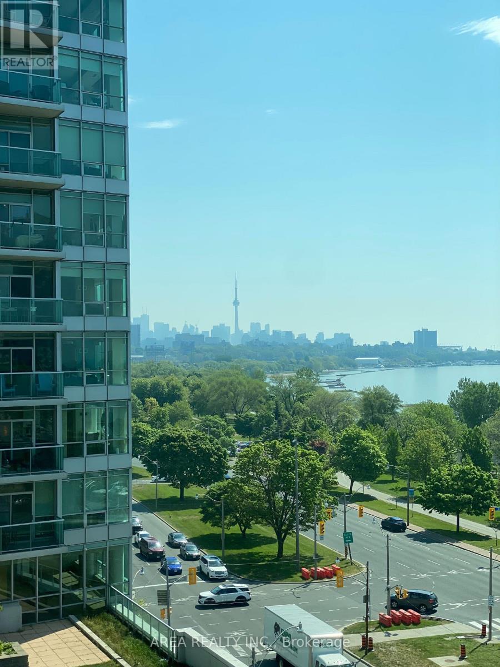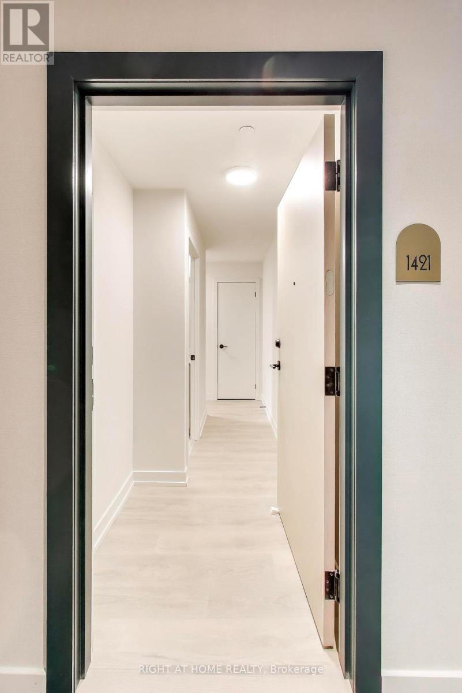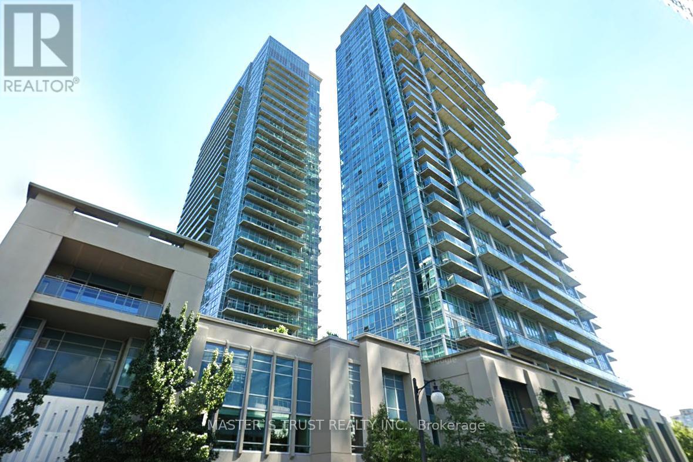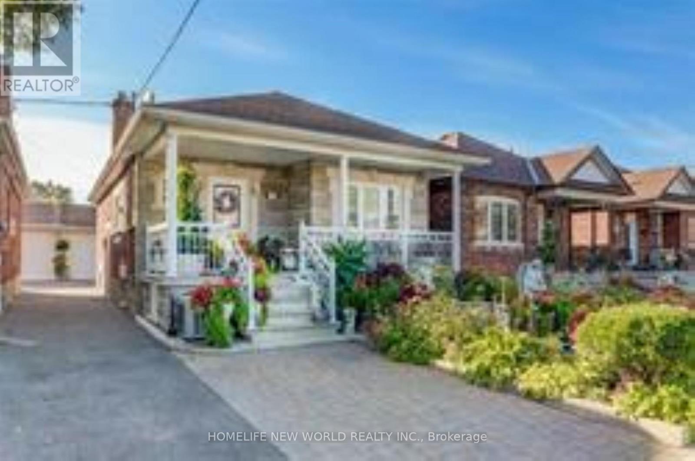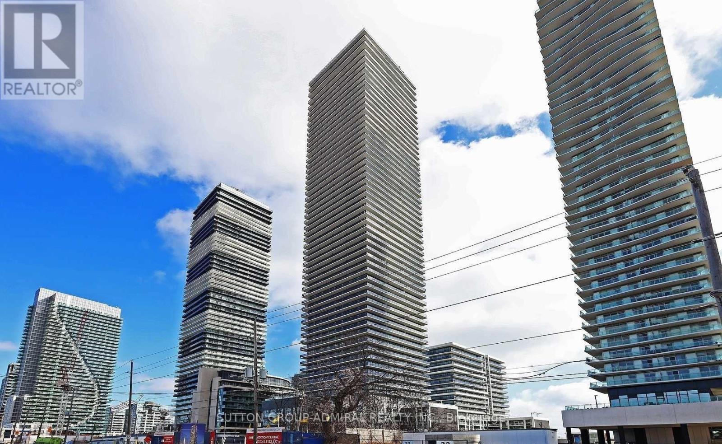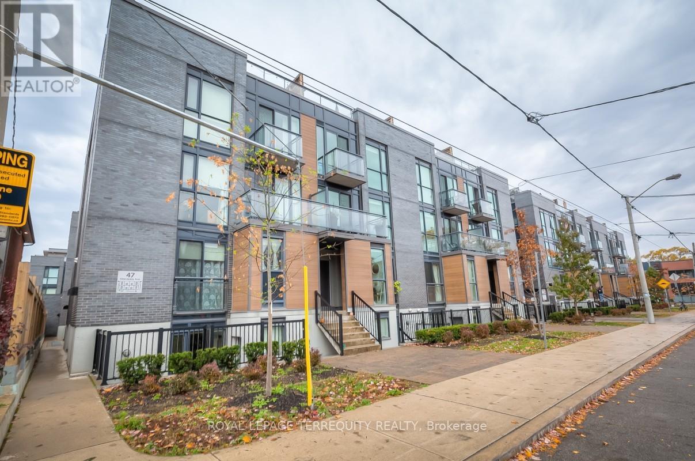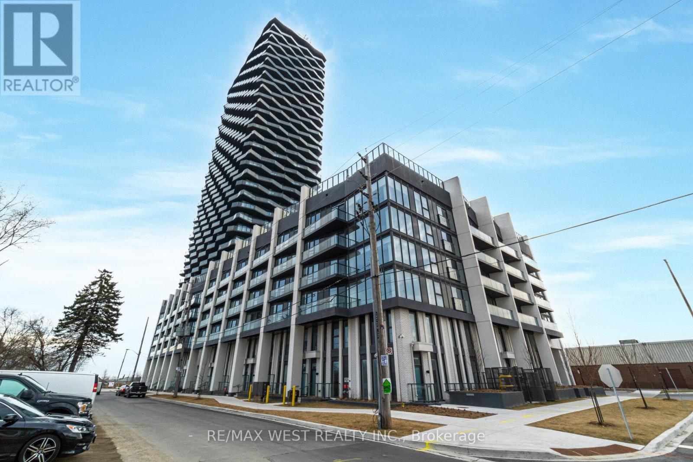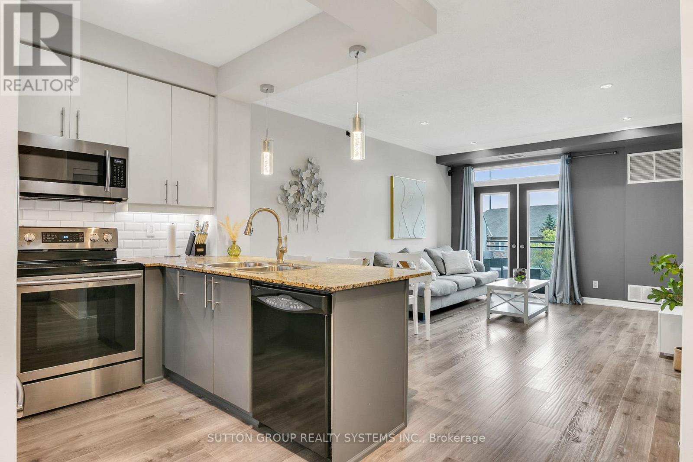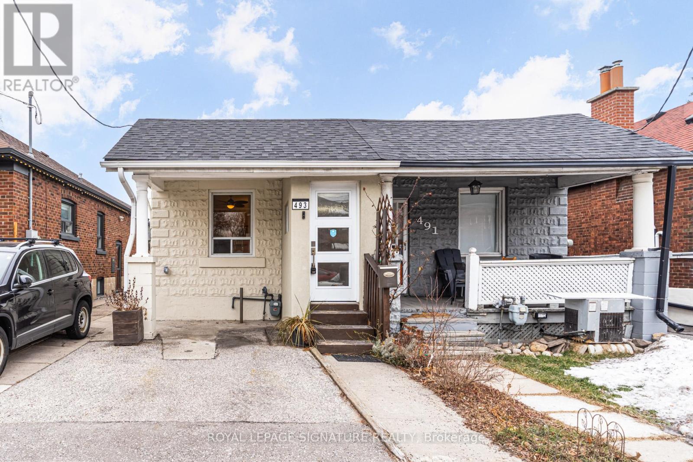Roxanne Swatogor, Sales Representative | roxanne@homeswithrox.com | 416.509.7499
389 Jane Street
Toronto (Runnymede-Bloor West Village), Ontario
Prime ground floor retail / Multi-use Space available, with Full Basement (extra sf) *** Located in the heart of Baby Point Village, this open-concept space offers exceptional visibility in a high-traffic, well-established area. Surrounded by a vibrant mix of successful businesses, the property benefits from steady foot traffic and strong neighborhood presence. With ample street parking available nearby and on adjacent streets. Just steps from Bloor Street, and in close proximity to popular restaurants, cafés, and everyday amenities. The location is both convenient and highly desirable. Excellent public transit access, with easy connectivity toward South Kingsway, makes this an ideal opportunity for a variety of uses. (id:51530)
4003 - 36 Park Lawn Road
Toronto (Mimico), Ontario
*Month-to-Month Lease. Fully furnished, turnkey corner suite in Mimico-Humber Bay with floor-to-ceiling windows and sweeping southwest views of Lake Ontario, the city skyline, and sunset skies. Hydro included, subject to reasonable usage. *Originally constructed as a two-bedroom layout, the second bedroom was professionally converted by the builder into a dining room. The space is not configured as a bedroom and is offered for use as a dining area, perfectly suited for entertaining, working dinners, or a refined home setup. The suite is fully furnished and fully equipped, including complete kitchenware and a premium coffee setup. Curated furnishings blend vintage and contemporary design, complemented by porcelain flooring throughout, stone countertops with matching backsplash, and designer lighting. The primary bedroom offers water views and a walk-in closet. A spacious balcony overlooks the lake and sky. Two-zone HVAC ensures comfort throughout the suite. Steps to the waterfront, trails, cafés, restaurants, grocery stores, LCBO, Shoppers Drug Mart, Mimico GO Station, and quick access to the Gardiner, QEW, Hwy 427, and Pearson Airport. Simply bring personal belongings and settle in. Hydro included, subject to reasonable usage. (id:51530)
421 - 38 Howard Park Avenue
Toronto (Roncesvalles), Ontario
Bright, private, and vacant! Move in immediately to this thoughtfully designed 1 bedroom plus den offering a rare clear, open view in the heart of Roncesvalles Village. Floor-to-ceiling windows flood the space with natural light, while the open-concept layout is anchored by a generous den alcove-ideally suited for a built-in desk and shelving, creating a dedicated and highly functional home office. Start your day with a quiet cup of coffee, watching the neighbourhood come to life from the privacy of your own home without the close proximity of facing windows. Steps to Roncesvalles' cafés, boutiques, and dining, with High Park close by and easy access to TTC streetcar and subway lines. Includes one parking space, one locker, and secured bike storage. Bring your favourite pieces, settle in, and make this place your own. Welcome home! (id:51530)
806 - 1910 Lakeshore Boulevard
Toronto (South Parkdale), Ontario
Live On The Water At Park Lake Residences! This bright and spacious, 1 Bedroom Layout Provides Plenty Of Functional Living Space. Big Closets, U-Shaped Kitchen Peninsula Offers tons Of Storage and counter space. Enjoy top-of-the-line Stainless Steel Appliances, Granite Countertops And Engineered Hardwood Floors Throughout. Walkout to your own private balcony with stunning views of the Toronto skyline and High Park. Floor. Steps To Sunnyside Beach, High Park, Martin Goodman Trail, Queen streetcar, Roncesvalles, Parkdale & More! (id:51530)
1421 - 181 Sterling Road
Toronto (Dufferin Grove), Ontario
Welcome Home To Your New and never-lived-in suite at The Sterling In The Trendy Junction Area. A very thoughtfully designed Split 2 Bed + 2 Bath layout with bright east-facing views of the city and CN Tower. The modern kitchen is finished with quartz countertops, built-in stainless steel appliances, and sleek contemporary fixtures. The living area and primary bedroom both open to Juliette balconies, while the primary suite features a 3-piece ensuite and a walk-in closet. Residents enjoy access to exceptional amenities, including concierge service, a massive, well-equipped gym (Save the monthly gym membership), party room, yoga studio, art studio, bike room, and a rooftop terrace with BBQs. Ideally located just minutes from the GO Train, UP Express, West Toronto Railpath, streetcar and subway, as well as some of the city's best cafés, restaurants, galleries, and parks. An incredible opportunity to call Suite 1421 home. (id:51530)
1025 - 165 Legion Road N
Toronto (Mimico), Ontario
Gorgeous one bedroom condo in a sought-after community! Spacious balcony with elegant City And Lake view! The amenities include an indoor and outdoor pool, saunas, hot tubs, two well-equipped gyms on separate levels, a basketball and badminton court, yoga and pilates studio, a party room, guest suites, ample visitor parking, 24 hr. security/concierge services. Minutes away from Grand Avenue Park and Humber Bay Shores. Walking distance to the lakefront, scenic trails, cafes, restaurants. Easy access to highway, TTC, and Mimico GO nearby, and much more! (id:51530)
149 Lambton Avenue
Toronto (Rockcliffe-Smythe), Ontario
Brand New Main Floor Bathroom. Freshly Painted Entire House. Clean And Bright Bungalow With Double Garage. 2 Bedrooms On Main Floor And One Bedroom In Basement. Beautifully Kept And Meticulously Maintained. Great Location, Minutes To Major Hwy, Schools, Shopping. (id:51530)
807 - 70 Annie Craig Drive
Toronto (Mimico), Ontario
Who needs the gym when effortless flex comes standard in this incredible corner suite at Vita on the Lake? Enjoy refined waterfront living in this stunning 2-bedroom + den, 2-bath residence designed to impress. Relish in soulful, ever-changing lake views that elevate everyday living. From the sun-filled interiors to the open-concept layout, balance and sophistication are now your daily norm. Stunning 9-foot smooth ceilings, wide-plank flooring, and floor-to-ceiling windows flood the space with natural light. Want to channel your inner Gordon Ramsay? The chef-inspired kitchen features quartz countertops, stainless steel appliances, and a sleek centre island perfect for entertaining, winding down, or honing your culinary game. Laid out in an engineer's think tank, this space was designed with functional living in mind. The suite also includes one parking space and one locker for effortless city living. Then comes the showstopper - a massive 340 sq.ft. wrap-around terrace that transforms how you live, breathe, and entertain. This is your front-row seat to the lake's daily drama - sunrise to starlight, morning coffees, sunset cocktails, and unforgettable nights under the city lights. Resort-style amenities include 24-hour concierge, indoor pool and sundeck, sauna, fully equipped gym and yoga studio, elegant party and dining rooms, BBQ area, guest suites, and secure underground parking. Set in the heart of Humber Bay Shores, you're steps to waterfront trails, parks, cafes, and the boardwalk. TTC, Mimico GO, Metro, the Gardiner, and QEW are minutes away - connecting you effortlessly to downtown and beyond. A rare corner suite delivering lakefront serenity with seamless access to downtown. Suites of this caliber are rarely available. (id:51530)
401 - 47 Macaulay Avenue
Toronto (Dovercourt-Wallace Emerson-Junction), Ontario
Charming 1 bedroom condo townhome in Toronto's vibrant Junction Triangle offering 645 sq ft of functional living space with a bright open concept kitchen and living area featuring a breakfast bar, spacious bedroom with walk in closet, and a private front patio perfect for relaxing. Unit includes over the range microwave, dishwasher, in suite laundry, central AC, window coverings, assigned underground parking, and an extra large storage locker. Enjoy walking distance access to grocery stores, restaurants, cafes, parks, and everyday essentials, with Dundas West Subway Station and Bloor GO Train Station just steps away for easy commuting. Available February 14, 2025 at $2350 per month plus heat and hydro. (id:51530)
2304 - 36 Zorra Street
Toronto (Islington-City Centre West), Ontario
Welcome to 36 Zora Street, set in the heart of vibrant South Etobicoke. This bright corner-unit is a modern 2-bedroom, 2-bath, Including A Parking and Locker. Featuring oversized floor-to-ceiling windows, spacious bedrooms, beautiful open views, and an expansive balcony that truly extends your living space. Enjoy exceptional building amenities including a rooftop pool and deck, sauna, fully equipped fitness centre, BBQ area, games room, 24-hour concierge, and guest suites. This home offers outstanding convenience. All just moments from parks, transit, major routes, and some of Toronto's best neighbourhood amenities. (id:51530)
303 - 245 Dalesford Road
Toronto (Stonegate-Queensway), Ontario
The One You've Been Waiting For! Tired of touring condos that all feel the same - cramped layouts, tiny living rooms, and long waits for elevators? This is the one that changes everything. Welcome to an intimate 6-Storey boutique-style residence quietly tucked away on a residential cul-de-sac, surrounded by family homes and greenery. With only a handful of suites, you'll enjoy the comfort of a true community feel while still being minutes from the city's best amenities. Spanning at nearly 800sq. ft., this 1+1 bedroom, 1 bathroom suite features a perfectly designed open-concept layout with no wasted space, soaring 9ft ceilings and high end flooring throughout. The generous den is large enough to serve as a proper second bedroom or a full home office - a rare find in todays market. The inviting living and dining area flows seamlessly with the kitchen, giving you the space to relax and entertain without compromise. The primary bedroom provides comfort and privacy, complemented by a modern 4-piece bath. This isn't just another condo its a home that delivers the space, style, and boutique charm you've been searching for. To truly appreciate it, it MUST BE SEEN IN PERSON! Location is everything! Walk to the GO Station, scenic trails, and the newly renovated 12.4-acre Grand Avenue Park. Everyday conveniences are right at your doorstep, with Costco, Sherway Gardens, Humber Bay Shores, and easy highway access all just minutes away. At home, enjoy the upgraded rooftop patio, brand new fitness equipment, both indoor & outdoor visitor parking, and the luxury of BBQing on your own balcony. Lastly, no room for new construction nearby means lasting peace of mind! (id:51530)
493 Jane Street
Toronto (Runnymede-Bloor West Village), Ontario
Sweet starter home within walking distance to great restaurants and the Jane subway. A permitted professional extension in 2022 included a 2nd full bathroom with heated floor, new front mudroom, freshly painted exterior and a paved rear yard. Key systems updated; roof (2024) central a/c and rented hot water tank (2021), furnace (2017). Potential for 2nd story above addition. Legal front parking, 2nd spot available via street permit. (id:51530)

