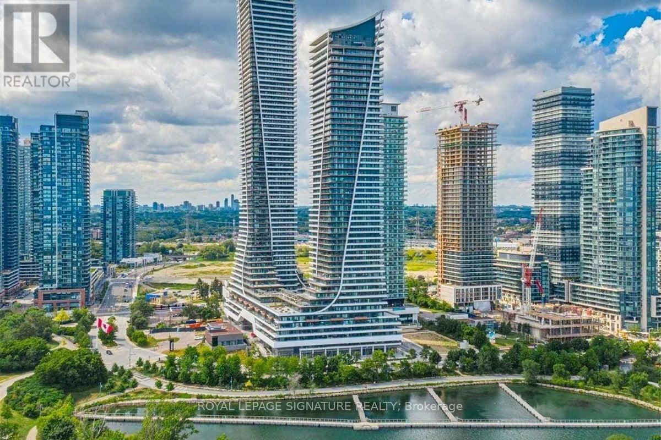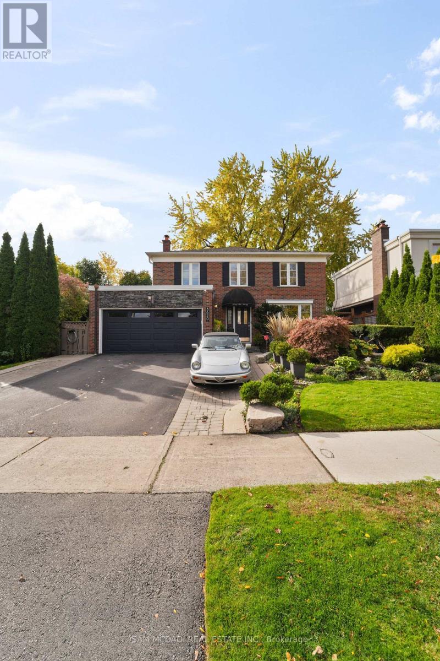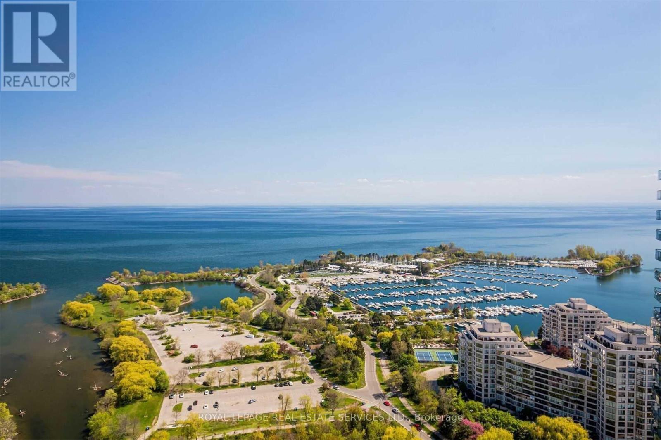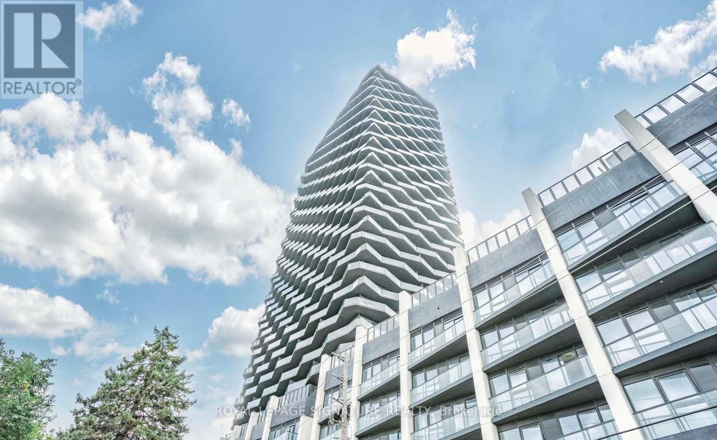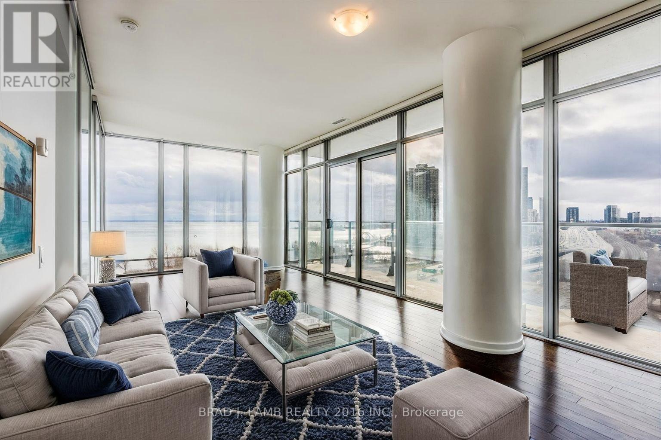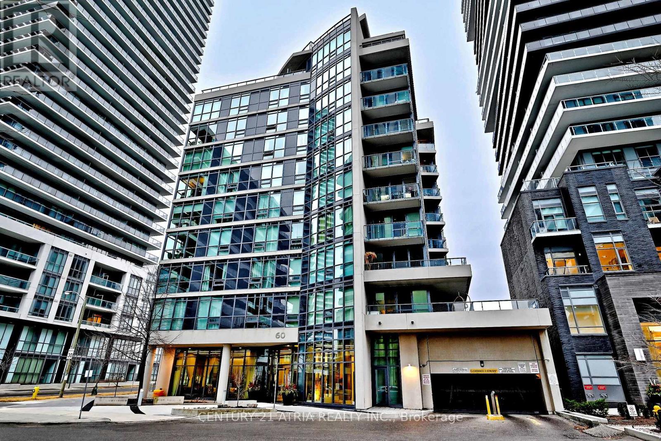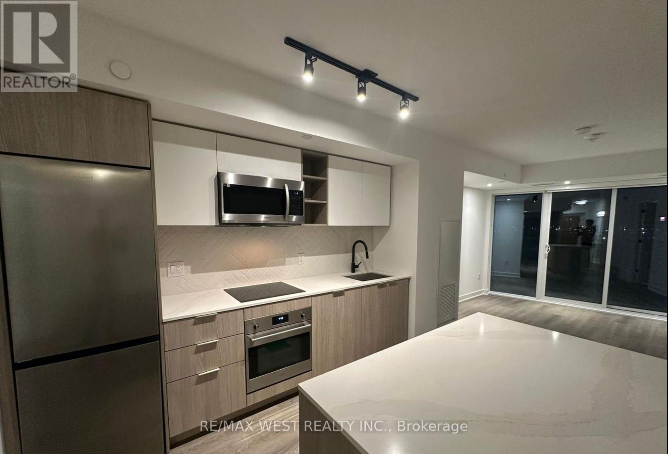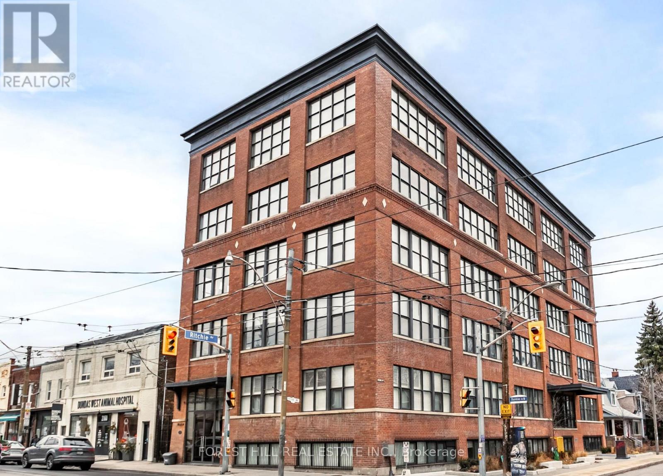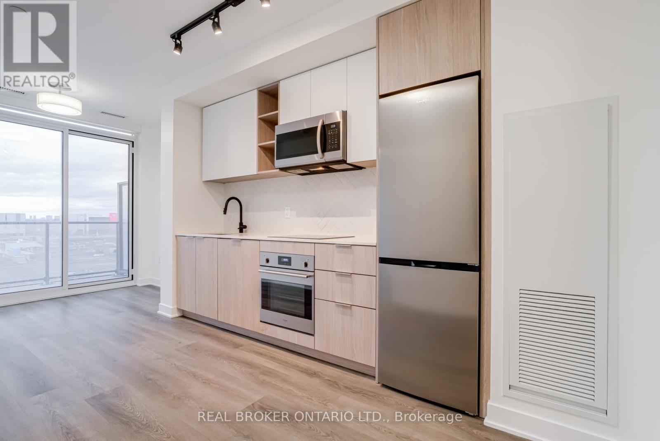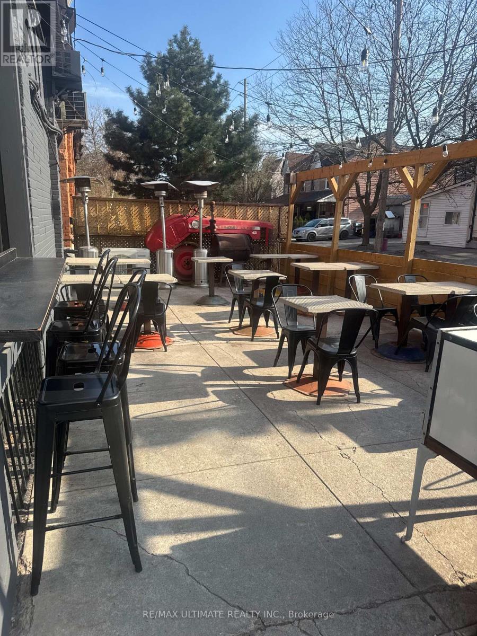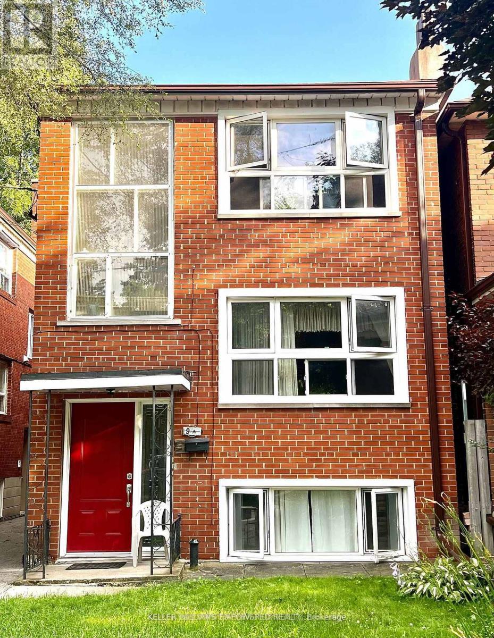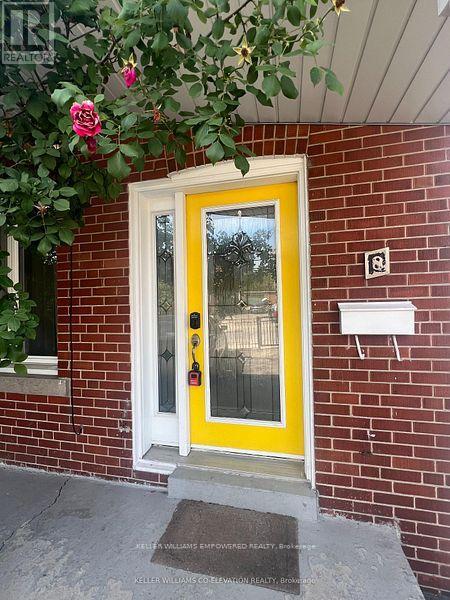Roxanne Swatogor, Sales Representative | roxanne@homeswithrox.com | 416.509.7499
Lph05b - 20 Shore Breeze Drive
Toronto (Mimico), Ontario
Experience Luxury Living In This Rarely Available, Sun Filled Penthouse Featuring 2 Bedrooms + Den, 2 Bathrooms, Parking,And 2 Lockers. Enjoy Soaring Ceilings, Pot Lights Throughout, White Oak Hardwood Floors, And A Custom Solid Wood &Walnut Built-In Unit With A Designer Feature Wall In The Living Room. The Brand New Kitchen Is Equipped With Premium Miele Appliances, While The Upgraded Bathrooms Offer A Spa-Like Feel. Best Of All, Take In Breathtaking, Unobstructed Views Of The City Skyline, Lake, And Marina From The Expansive Wrap-Around Balcony. (id:51530)
3620 Ponytrail Drive
Mississauga (Applewood), Ontario
Renovated just three years ago with permits, this exceptional home showcases superior construction, thoughtful design, and impeccable craftsmanship throughout. Thousands of dollars have been invested in high-end upgrades, reflecting true pride of ownership. Professionally styled and meticulously maintained, this Pinterest-worthy residence is move-in ready. Nestled in a serene urban oasis, the property is surrounded by lush landscaping, mature trees, and vibrant gardens. Enjoy outdoor living on the spacious new deck complete with a private hot tub-perfect for quiet mornings or entertaining family and friends. Inside, quality and purpose are evident in every detail, from custom built-ins and elegant wainscoting to warm hardwood floors and refined finishes. The chef-inspired kitchen features quartz countertops, a large island, and smart storage solutions, flowing seamlessly into open-concept dining and family spaces with tranquil backyard views. A newly built sunroom addition expands the living area and offers walkout access to the deck and yard. Upstairs, four generous bedrooms include a primary suite with a fully renovated modern ensuite and ample closet space. The lower level offers added flexibility with a spacious rec room, guest bedroom (currently used for storage), 3-piece bath, and excellent multi-generational or in-law potential. Three fireplaces create warmth and inviting ambiance year-round. Ideally located minutes from Hwy 427, Pearson Airport, Longo's, Sheridan Nurseries, Markland Wood Golf Club, and Etobicoke Creek trails-offering the best of GTA living without the Toronto transfer tax. (id:51530)
3905 - 2212 Lake Shore Boulevard W
Toronto (Mimico), Ontario
Gorgeous 1-Bedroom Suite With Breathtaking South-West Views Of The Waterfront, Marina, and Sunset! This Luxurious Unit Boasts 9' Ceilings, Floor-To-Ceiling Windows, A Modern Kitchen With Granite Countertops, Full-Sized S/S Appliances, and Engineered Hardwood Flooring Throughout. Ideally Located In The Heart Of Westlake Village, Steps From Transit, Metro, TD, Shoppers, LCBO, Starbucks, and A Short Walk To The Lake, Waterfront, And Mimico Trails. Quick Access To The QEW, Downtown, And Airport. (id:51530)
1610 - 36 Zorra Street
Toronto (Islington-City Centre West), Ontario
Large 450 sqft studio boasts a spacious balcony, offering a perfect blend of urban living and outdoor serenity. The balcony space provides a peaceful oasis amidst the bustling city, allowing you to relax and enjoy the stunning views. Seamless and modern B/I appliances that add functionality and elegance to your living space, you'll appreciate the convenience and aesthetics of these appliances. Locker is included for added storage. (id:51530)
1305 - 103 The Queensway
Toronto (High Park-Swansea), Ontario
Step into luxury resort living in this sun-filled corner suite with breathtaking southwest views of the lake and skyline. Floor-to-9ft ceiling windows wrap the home in natural light, while a private 93 sq ft balcony offers the perfect spot to unwind with sunsets and water views.This beautifully maintained 2 bedroom, 2 full bathroom features a smart open-concept layout ideal for entertaining and everyday living. The sleek kitchen flows seamlessly into the dining and living areas, creating a bright and airy atmosphere.Retreat to a spacious primary suite complete with a large walk-in closet and a private ensuite 5 pc bath complete with his and her sinks, shower and bathtub. The generously sized second bedroom offers a large closet and convenient semi-ensuite access, making it perfect for guests, a home office, or family.Located just steps from High Park, Sunnyside Beach, the boardwalk, TTC, and major highways, this is city living with nature at your doorstep. Freshly painted. All furniture is digitally staged for illustration purposes. Beyond your front door, enjoy resort-style amenities that elevate everyday living, two fully equipped gyms, an indoor pool, an outdoor pool with tanning deck, party room, meeting room, two saunas, a movie theatre, tennis court, private dog park, meeting room, daycare and guest suites. Parking and locker included. (id:51530)
B416 - 60 Annie Craig Drive S
Toronto (Mimico), Ontario
Luxury Waterfront "Ocean Club" Condo by a Famous Builder! Bright and spacious south-facing 1- bedroom suite with 9-ft ceilings* a large private balcony* 2026 Spent $$$$$ upgraded with high-quality hard flooring and baseboards, fresh paint, and new LED lighting in the living and Bedroom* Very functional layout *with a modern kitchen featuring quartz countertops*One parking and one locker included*Resort-style amenities include 24-hour concierge, swimming pool, sauna, and fitness centre* Prime Mimico-Humber Bay location close to downtown, TTC, highways, marina, parks, and supermarkets. Ready move in ,Welcome to see (id:51530)
422 - 36 Zorra Street
Toronto (Islington-City Centre West), Ontario
Experience modern living at 36 Zorra Street in East View. This light-filled 2-bedroom + den suite offers high ceilings, expansive windows, and an open-concept 855 sq ft layout, plus a 60 sq ft private balcony. ]This building features luxury amenities and convenient access to the TTC, dining, and entertainment. Enjoy exceptional building amenities including a rooftop pool and deck, sauna, fully equipped fitness centre, BBQ area, games room, 24-hour concierge, and guest suites. This home offers outstanding convenience. All just moments from parks, transit, major routes, and some of Toronto's best neighbourhood amenities. (id:51530)
506 - 2154 Dundas Street W
Toronto (Roncesvalles), Ontario
The Feather Factory Lofts boutique building features one of the rare the authentic Loft units in every sense. Take the opportunity to walk into the perfect mix of modern industrial & warmth with the urban lobby to tell you and your guests that you're about to walk into something special. Exposed brick and wood beams are just the beginning. South/East facing windows offers the framework for the natural art of a clear view of the downtown skyline. The view is as interesting in the day as the evening. Once inside you'll appreciate the open concept living space complete with the soaring ceilings. Picture yourself in the well-appointed kitchen that features full sized appliances that can handle any gathering. The whole kitchen is tied together with a stainless steel countertop. Sit up to the counter-height bar to enjoy a quiet morning with your coffee. The loft's bedroom blends the same elements of brick, wood, and natural light. Huge triple mirrored closet with organizers. Bathroom features a glass enclosed shower and storage cabinets. You'll find more storage in the main foyer mirrored closet that also contains the ensuite private washer/dryer. Now let's talk about the neighbourhood....Roncesvalles is steps away with a robust community of amenities, shopping, restaurants, bars, etc. High Park is an easy 15 min walk. Transit is a 7 min walk (500 m) to Dundas West Station which also has unique access to the UP Express train. (id:51530)
601 - 36 Zorra Street
Toronto (Islington-City Centre West), Ontario
Experience modern living at its finest at 36 Zorra. This beautiful 1-bedroom suite is located in the heart of South Etobicoke, surrounded by energy, convenience, and community. Enjoy oversized floor-to-ceiling windows, 9-foot smooth ceilings, ensuite laundry, and a bright open layout with an open west-facing view. Featuring high-end modern finishes throughout. The building offers exceptional amenities including a rooftop pool and deck, sauna, fitness centre, BBQ terraces, games room, 24/7 concierge, guest suites, and more. Steps to grocery stores, parks, restaurants, and minutes to Sherway Gardens Mall. A fantastic opportunity to live in one of the area's most dynamic urban hubs. (id:51530)
1627 Dupont Street
Toronto (Dovercourt-Wallace Emerson-Junction), Ontario
KICK 2026 OFF WITH THIS FULLY TURNKEY RESTO/BAR IN THE DOVERCOURT-WALLACEEMERSON-JUNCTION NEIGHBOURHOOD!!! With World Cup 2026 only months away, take full advantage of this sunny SW corner location with licensed patio. Significant high density developments in the area distinguish this as a high growth node. The future starts today! LLBO for 84 inside + 47 on the Patio. (id:51530)
Lower Level - 9a Winfield Avenue
Toronto (Runnymede-Bloor West Village), Ontario
MARKS FOR CLIENTS (2000 characters)Bright, updated and Spacious 1 Bedroom Lower Level Unit In Sought After Runnymede/Bloor WestVillage Area, Minutes to TTC, Great Schools, Shopping, Downtown, Major Hwys, Queen MargheritaPizza And many other Amenities This Amazing Area Has to Offer. Private Entrance. VirtualStage, must see in person to appreciate.No smokers and pets. (id:51530)
8 Porter Avenue
Toronto (Rockcliffe-Smythe), Ontario
Location is everything for this beautiful spacious home(Main and Upper level), 3 bedroom, 4pce bath, ample sized kitchen. lovely backyard, shared enclosed outdoor kitchen and beautifulgarden, one parking spot, freshly painted, EXCELLENT location with TTC at the door, close toschools, highways, all amenities, close to Junction, Stockyards, St. Clair W, Walmart and other major box stores. Some photos have been virtually staged but no other alterations have been made to the property. (id:51530)

