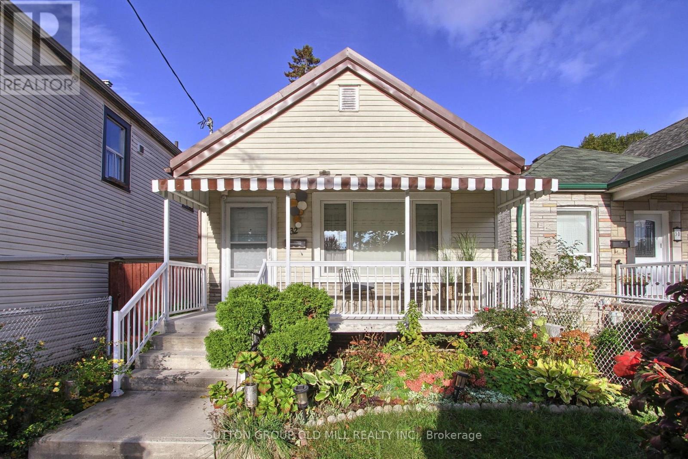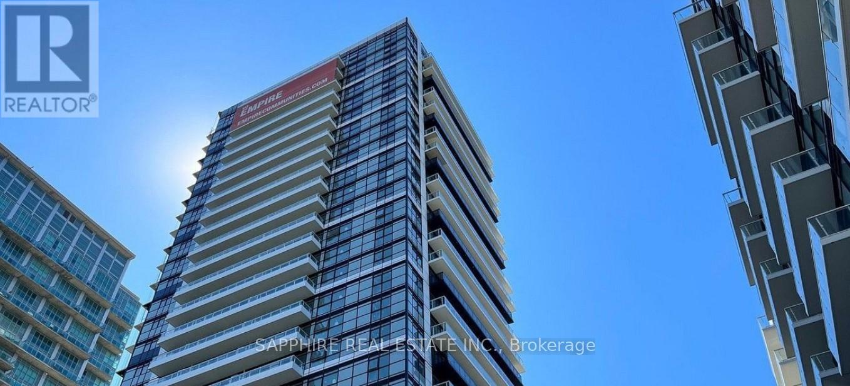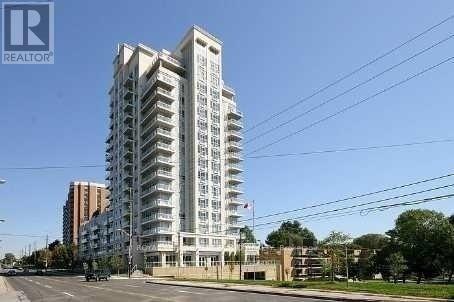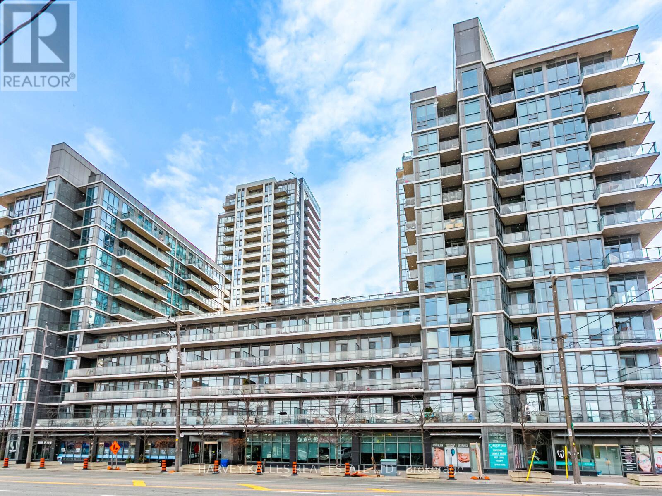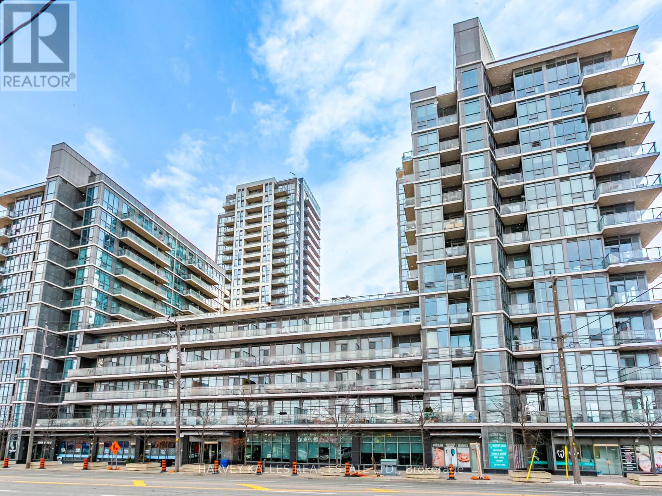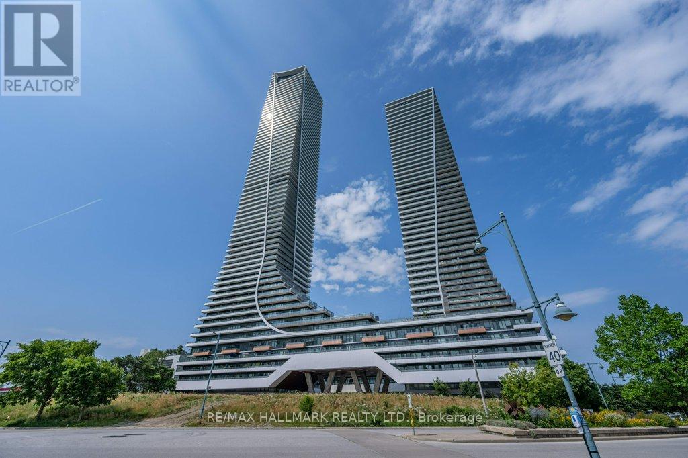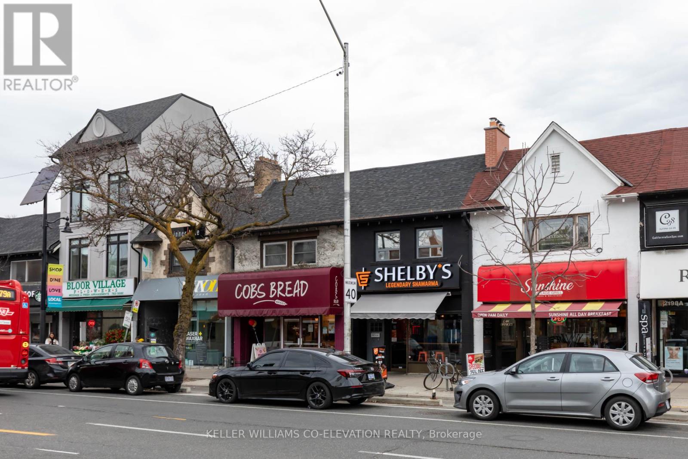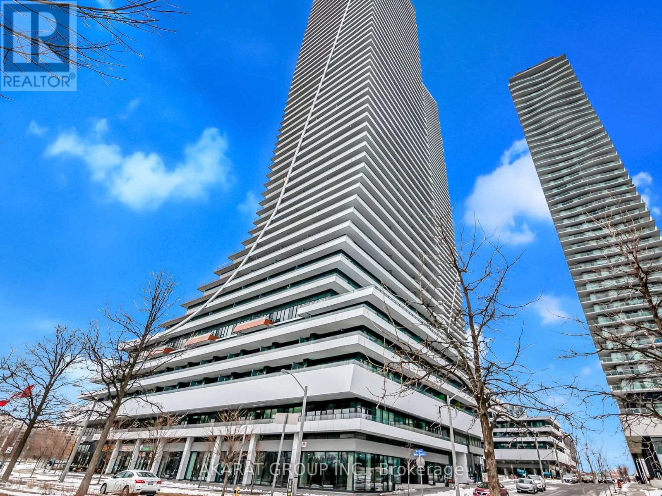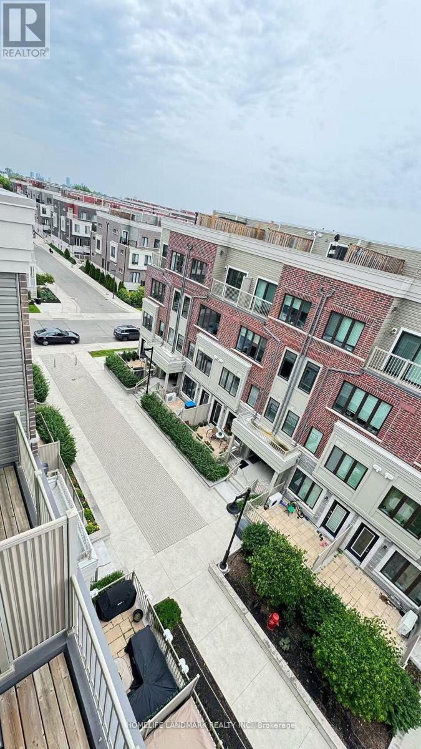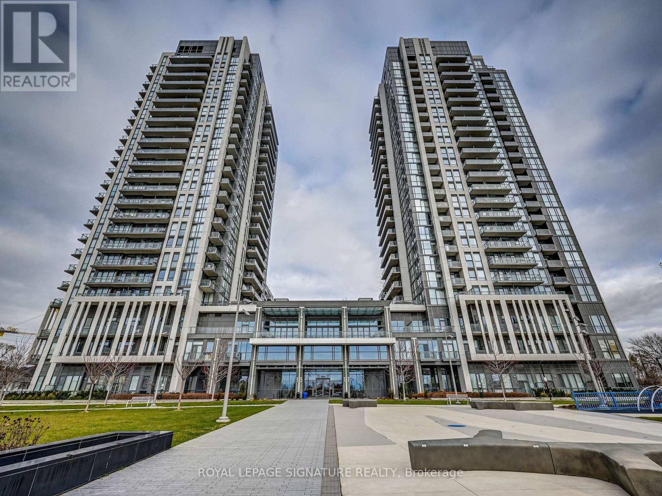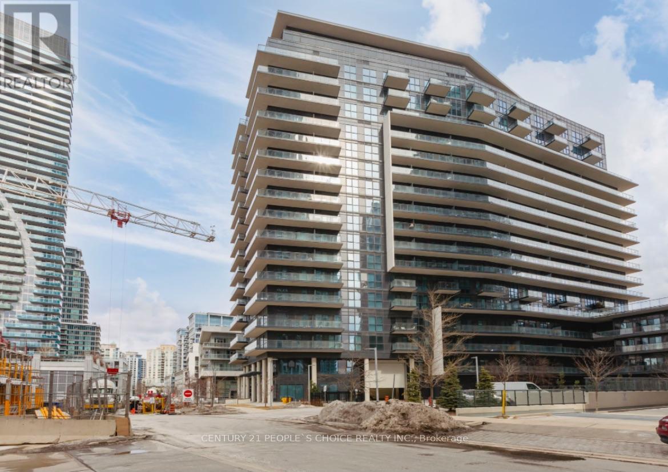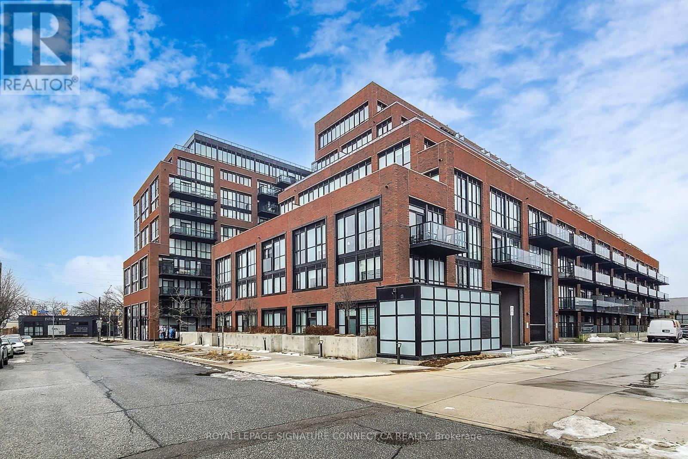Roxanne Swatogor, Sales Representative | roxanne@homeswithrox.com | 416.509.7499
32 Florence Crescent
Toronto (Rockcliffe-Smythe), Ontario
Welcome to this well-maintained detached bungalow in Toronto's desirable Rockcliffe-Smythe neighbourhood-a quiet, family-friendly community close to parks, schools, Smythe Park and outdoor pool, shopping, and everyday amenities. Bright and inviting, this home offers excellent value with a smart layout and a long list of thoughtful upgrades completed over the years.Notable improvements include a durable metal roof (2019), newer windows on the main and lower levels (2017, excluding bathroom and small kitchen window), and an energy-efficient boiler and tankless water heater (2025), currently rented at $184/month with full maintenance and repair coverage (buyout or cancellation option available). Additional upgrades include an updated front porch with new concrete, railing, and awning (2023), upgraded electrical panel (2007), added attic foam insulation (2022), two stoves (2024), two washers and one dryer, replaced garage doors (2010), and a security system with cameras for added peace of mind.With its practical updates, flexible use potential, and location in a growing community, this home is an excellent opportunity for first-time buyers, downsizers, or investors alike. (id:51530)
617 - 251 Manitoba Street
Toronto (Mimico), Ontario
Welcome to The Phoenix Condominiums! This bright and spacious 1 Bedroom + Den suite offers modern living with designer kitchen cabinetry, stainless steel appliances, and stone countertops. Enjoy natural light from the 9 floor-to-ceiling windows, complete with laminate flooring and custom roller shades, leading out to a balcony with serene park and lake views.The bedroom features a large closet and oversized window, while the separate den provides a perfect private office or work-from-home space. Steps away from the Harbourfront, Metro, Shoppers Drug Mart, restaurants, and cafes, this suite blends comfort with convenience. 1 Parking Spot & 1 Locker Included. (id:51530)
801 - 3865 Lake Shore Boulevard W
Toronto (Long Branch), Ontario
Welcome To Lakeview Living! Fabulous suite w/unobstructed view of the Lake. Spacious South-Facing 814 SqFt, Floor To Ceiling Windows, Open Concept Floor, Granite Counter Top S/S Appliances. Right next to Marie Curtis Park w/Waterfront Trail & Beach! Long Branch GO Station, TTC /Mississauga Transit junction, NoFrills, LCBO & Shoppers Drugmart just steps away! Minutes to Downtown, Airport, & Sherway Gardens. 24 Hr Concierge, Gym, Roof Top Terrace w/ Hot Tub & Bbq, Party Rm, & Visitor Parking. Unit comes w/roller shades, 6 mirrors in den and 3 stools in kitchen. Ideal for Active and Nature Loving Prof or Downsizers. (id:51530)
303 - 1185 The Queensway Avenue
Toronto (Islington-City Centre West), Ontario
Discover one of the Crown Jewels of IQ Condominiums. This sophisticated 911 sq ft. split 2 plus Den corner residence is crowned by a rare 384 sq. ft. wraparound terrace. Bathed in natural light, the elegant open layout showcases 9 ft. ceilings and sweeping floor-to-ceiling windows, offering an airy, upscale ambiance. The gourmet quartz kitchen showcases a sleek breakfast bar and generous storage. The tranquil primary suite pampers with a walk-in close and a spa-inspired 4-piece ensuite. A versatile Den adds the perfect touch of luxury for a Home Office or Nursery. One parking and locker are included. Hydro is extra. (id:51530)
303 - 1185 The Queensway Avenue
Toronto (Islington-City Centre West), Ontario
Discover one of the Crown Jewels of IG Condominiums. This sophisticated 911 sq ft split 2+Den corner residence is crowned by a rare 384 sq ft wraparound terrace, transforming everyday living into a true indoor-outdoor sanctuary. Bathed in natural light, the elegant open layout showcases 9 ft ceilings and sweeping floor-to-ceiling windows, offering an airy, upscale ambiance. The gourmet quartz kitchen showcases a sleek breakfast bar and generous storage. The tranquil primary suite pampers with a walk-in closet and a spa-inspired 4-piece ensuite. A versatile den adds the perfect touch of luxury for a home office or nursery. Premium parking and a locker complete this exceptional offering. (id:51530)
1818 - 30 Shore Breeze Drive
Toronto (Mimico), Ontario
Stunning 2-bedroom, 2-bathroom condo unit located on a high floor at Eau Du Soleil, offering breathtaking southwest views of the Toronto city skyline, waterfront, and marina. Featuring a wrap-around balcony, 9-foot ceilings, and includes 1 parking space and 1 locker. Enjoy resort-style amenities such as a saltwater pool, games room, yoga studio, and rooftop patio with city views. Conveniently close to the QEW, airports, downtown, GO Train, TTC, bike paths, restaurants, shops, and more! (id:51530)
2nd Floor - 2204 Bloor Street W
Toronto (Runnymede-Bloor West Village), Ontario
Location ,Location ,Location. What a great 3-bedroom 2-bathroom apartment, over 1200 sqft of wonderful space in a high-demand area within walking distance of the Runnymede subway, TTC, and shopping at your doorstep. Enjoy The Open Concept Kitchen, a Great Large Living/Dining Space,New flooring throughout and a back porch area. Three Large Bright Bedrooms, high ceilings, and ceiling fans. This Apartment Has An Ensuite Washer/Dryer. Prefer LongerTerm Tenant That Enjoys The Bloor West Vibe For Live/Work Or Work/Live Conveniences (id:51530)
3505 - 20 Shore Breeze Drive
Toronto (Mimico), Ontario
Bright and well-kept 1 Bedroom + Den condo at Eau Du Soleil - Water Tower. Includes 1 parking space with EV charger and 1 locker. Access to PH lounge & wine and cigar lockers. Building amenities include indoor pool, gym, CrossFit area, concierge, guest suites, visitor lounge, rooftop deck, hot tub, and recreation room. Conveniently located steps to TTC, GO Transit, grocery stores, restaurants, parks, and the waterfront. (id:51530)
27 - 95 Eastwood Park Gardens
Toronto (Long Branch), Ontario
Wonderful townhouse in a lovely, fast-growing community, perfect for families. Well-maintained, bright 2 bedroom unit and a rooftop terrace with a great view. Spacious living space with 9 ft ceiling. Minutes from Highway 427, QEW, Lake Ontario, supermarkets, banks, restaurants. Do not miss this excellent opportunity! (id:51530)
909 - 17 Zorra Street
Toronto (Islington-City Centre West), Ontario
Discover this pristine, modern gem in South Etobicoke. The unit offers stunning Lake Ontario views form floor-to-ceiling windows and a private balcony. Inside, you'll find laminate floors, a sleek kitchen with stainless steel appliances, and quartz counters. Only 10 minutes from downtown Toronto, with easy access to the Gardiner, TTC, Sherway Gardiner, Costco, Ikea, and restaurants. Parking, a locker, ensuite laundry, and fantastic building amenities included. It's modern city living at its best at a prime Etobicoke location. (id:51530)
1101 - 39 Annie Craige Drive
Toronto (Mimico), Ontario
Prime Water Front Location, Lake View &Water Trails (Martin Goodman Trail) Beautiful 2 Years Old 1+Den Unit With Large Balcony, Upgraded Kitchen, Stainless Steel Appliances, Windows Coverings, Parking & Locker, Go Station,10 Min Drive To Downtown Toronto,15Min To Toronto International Airport, Restaurants, Outdoor Patio & Cafe. (id:51530)
612 - 2300 St Clair Avenue W
Toronto (Junction Area), Ontario
Welcome to the Stockyard District Condos at 2300 st. Clair Ave West, where contemporary industrial design meets everyday functionality in the heart of one of Toronto's most vibrant neighborhoods. This meticulously designed 710 sq. ft. suite features an open-concept 2-bedroom, 2-bathroom layout with no wasted space, offering a bright and airy northern exposure.The primary retreat is a standout feature, complete with a spacious walk-in closet and a private 3-piece ensuite. For added convenience, this move-in-ready home includes premium parking and a locker situated exceptionally close to the elevator, stream lining your daily routine.Beyond the suite, you are steps away from the very best of The Junction and Stockyards District. Enjoy immediate access to Stock Yards Village, including major retailers like Metro, Home Sense, and Winners, alongside the trendy cafes and local eateries that define the West End. Nature enthusiasts will appreciate the proximity to High Park and the Humber River Trail, while commuters benefit from seamless TTC access and quick UP Express connections to the downtown core. Combining modern interior finishes with an unbeatable location, this residence offers an exceptional opportunity for those looking to invest in a thriving, connected community. (id:51530)

