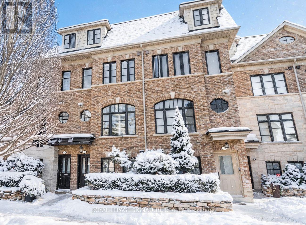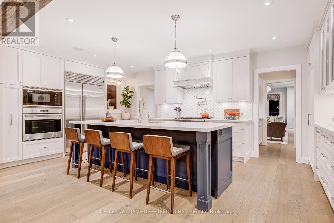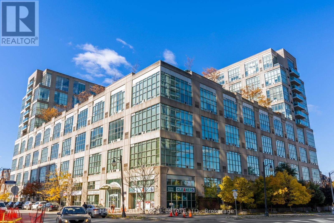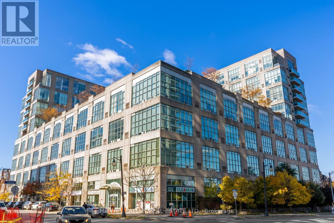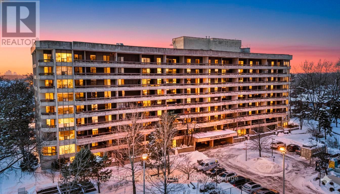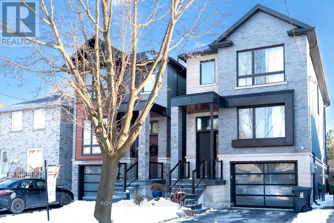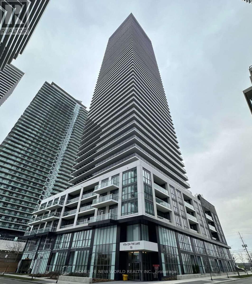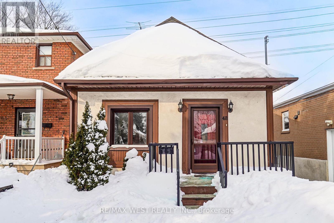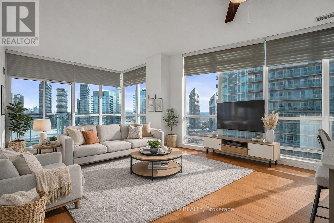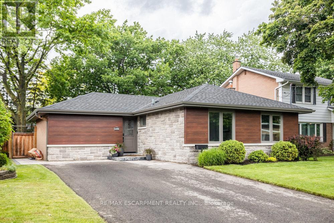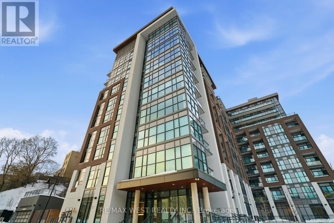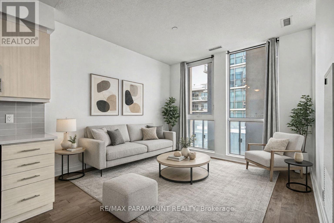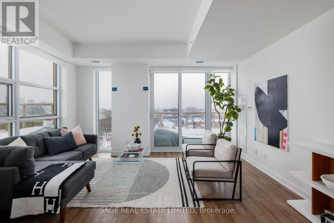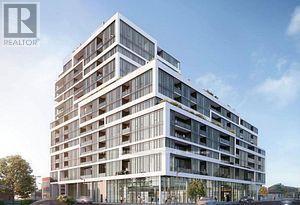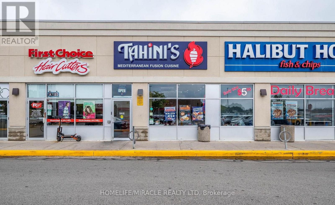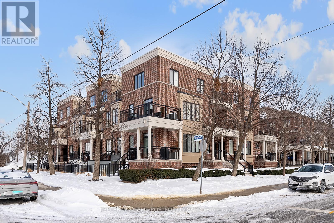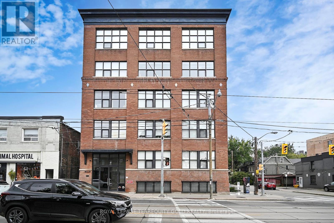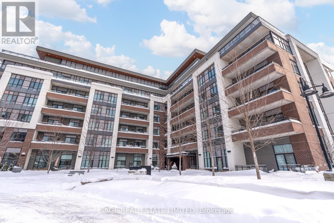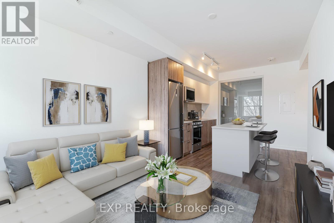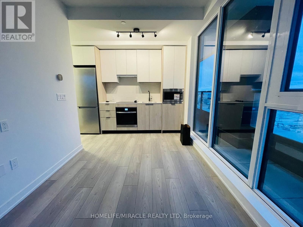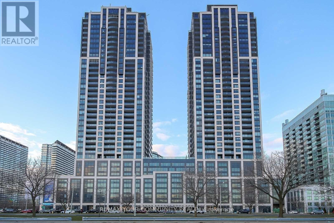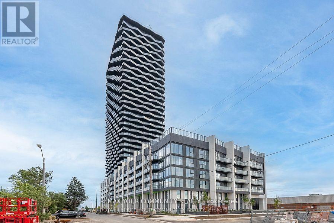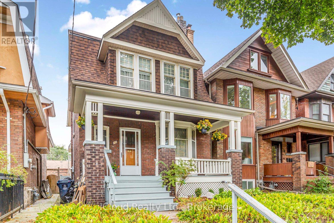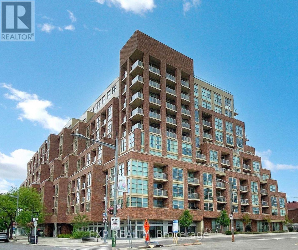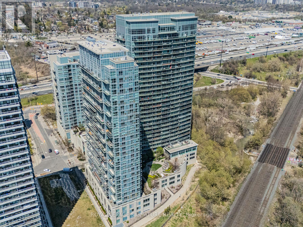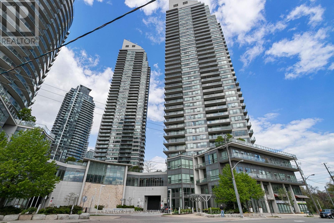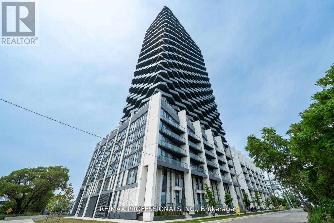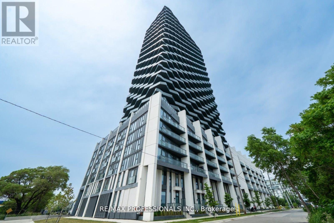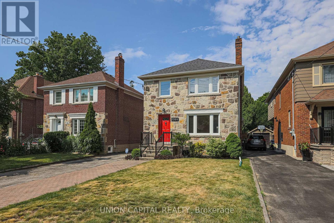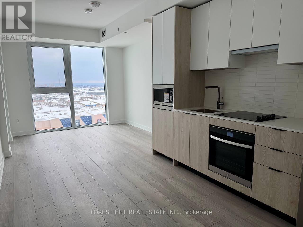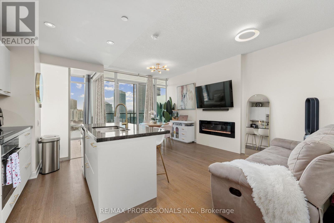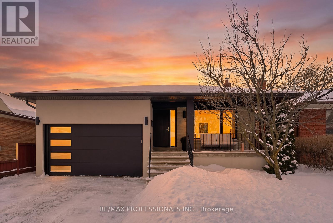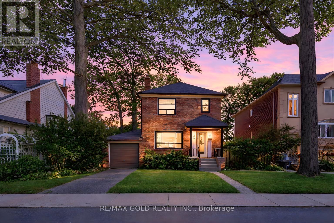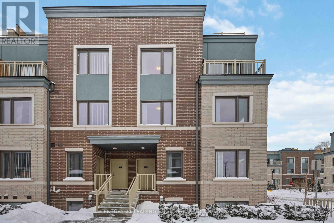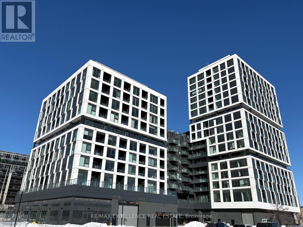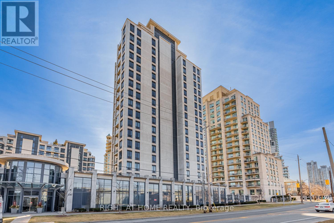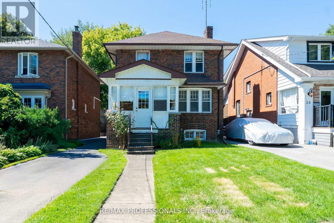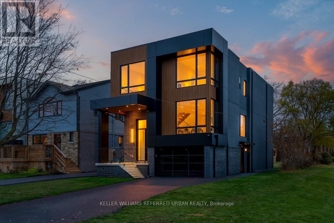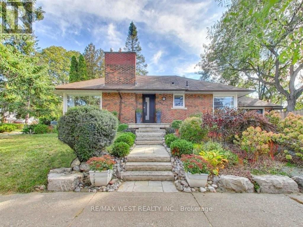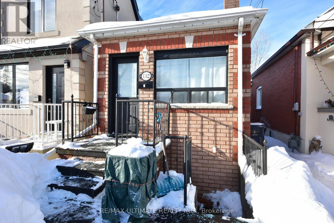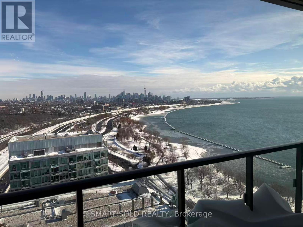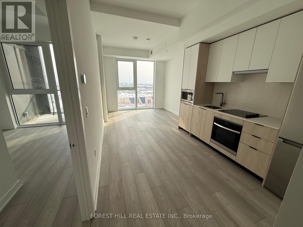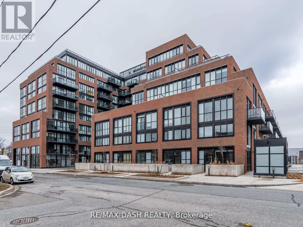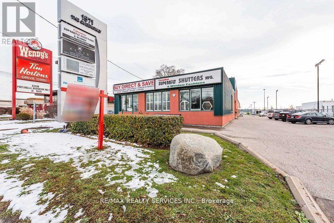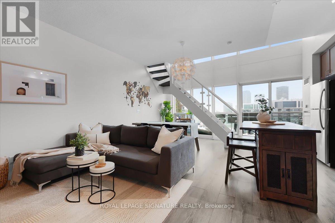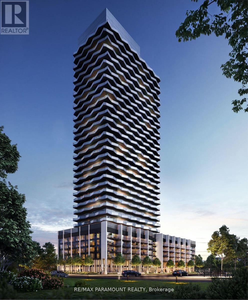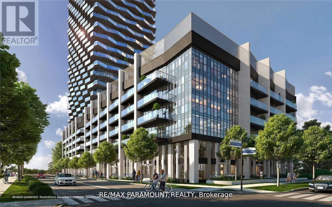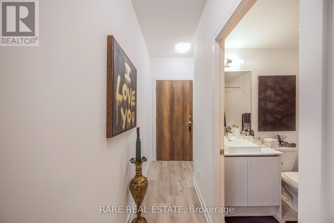Roxanne Swatogor, Sales Representative | roxanne@homeswithrox.com | 416.509.7499
63 Ruby Lang Lane
Toronto (Mimico), Ontario
Welcome to this stunning executive freehold townhome that blends contemporary design with everyday comfort. Behind its stylish brick and stone exterior, you'll find over 2,000 sq. ft. of thoughtfully crafted living space and a rare oversized tandem garage with room for two vehicles. Step inside and discover a bright, open layout with soaring ceilings, large windows, and sleek finishes throughout. The main floor is designed for connection and entertaining a spacious living and dining area centered around a cozy fireplace, flowing into a modern chefs kitchen with stainless steel appliances, a gas range, granite counters, and a generous island with seating. From here, walk out to a large deck complete with a gas hookup, perfect for al fresco dining and summer gatherings. Upstairs, two generously sized bedrooms share a full 4-piece bath, while a dedicated laundry room adds convenience. The entire third floor is reserved for the private primary retreat a light-filled suite with its own balcony, a walk-in closet with custom organizers, and a spa-inspired ensuite featuring double sinks, a deep soaker tub, and a glass shower. The entry level offers a flexible bonus room, ideal for a home office, studio, or guest space, complete with its own powder room and direct access to the garage. Set in the heart of vibrant Mimico, this home offers the best of city living with a neighbourhood feel. Explore scenic waterfront trails, parks, and marinas just minutes from your door, or enjoy the shops, cafes, and local restaurants along Royal York and Lake Shore Boulevard. Top-rated schools, community centres, and playgrounds make this a fantastic spot for families, while commuters will love the quick access to the Mimico GO Station, Gardiner Expressway, QEW, and 427 downtown Toronto is less than 20 minutes away. Stylish, functional, and ideally located. POTL fee is $244.85 monthly and includes landscaping and snow removal. (id:51530)
73 Armadale Avenue
Toronto (High Park-Swansea), Ontario
An exciting opportunity to own an absolute stunner in the sought-after Swansea / Bloor West Village neighbourhood. This pristine property features over 4000sf of bright living spaces, dream layouts, and modern updates that enhance everyday living like heated floors in most of five bathrooms, *SONOS* built in-ceiling speaker system both indoors and out! Enjoy flexible living areas, private fully enclosed backyard complete with multi-tiered decks and artificial grass at grade, large storage shed, and location just steps to Subway, parks, schools, and local shops, pubs and restaurants. A move-in-ready home offering lifestyle, convenience, and long-term investment value. ***OPEN HOUSES*** This Saturday Jan. 31st 2:00-4:00 & Sunday Feb. 1st 2:00-4:00. (id:51530)
311 - 300 Manitoba Street
Toronto (Mimico), Ontario
Experience Luxurious Urban Living in this furnished and fully renovated 1,204 square foot, 2 Bedroom, 2 Bath hard loft with 2 parking and 2 Lockers. Meticulously redesigned and equipped with high end upgrades including heated marble floors, and designer bathrooms. Breathtaking from the entrance, soaring 18 ft ceilings and a wall of windows pour an abundance of south-facing natural light into this loft.. A one-of-kind purifying garden wall spans the height of 2-storeys joined with exposed concrete ceilings and grand posts. Built with thick concrete walls, additional soundproofing, top-of-the-line Hunter Douglas Automatic Smart Shades, and remarkable SONOS speakers throughout, combined with a smart home automation system. Have Full control of your environment with an individual in-suite furnace. The Warehouse Lofts building is beautifully positioned in a calm family & pet-friendly community, yet moments from all the city has to offer. Conveniently located just off the Gardiner Expressway, enter your gated residence and take a walk to the Humber Bay Shores renewed park, lakeshore strip of restaurants, marinas & yacht clubs, and various locally authentic & big-name shops. Perfectly positioned 15 minutes from bustling Downtown Toronto and both Toronto Airports. School Bus routes & Go-Station walking distance. Private manicured rooftop park & Party Room. (id:51530)
311 - 300 Manitoba Street
Toronto (Mimico), Ontario
Experience Luxurious Urban Living in this fully renovated 1,204 square foot, 2 Bedroom, 2 Bath hard loft with 2 parking and 2 Lockers. Meticulously redesigned and equipped with high end upgrades including heated marble floors, and designer bathrooms. Breathtaking from the entrance, soaring 18 ft ceilings and a wall of windows pour an abundance of south-facing natural light into this loft.. A one-of-kind purifying garden wall spans the height of 2-storeys joined with exposed concrete ceilings and grand posts. Built with thick concrete walls, additional soundproofing, top-of-the-line Hunter Douglas Automatic Smart Shades, and remarkable SONOS speakers throughout, combined with a smart home automation system. Have Full control of your environment with an individual in-suite furnace. The Warehouse Lofts building is beautifully positioned in a calm family & pet-friendly community, yet moments from all the city has to offer. Conveniently located just off the Gardiner Expressway, enter your gated residence and take a walk to the Humber Bay Shores renewed park, lakeshore strip of restaurants, marinas & yacht clubs, and various locally authentic & big-name shops. Perfectly positioned 15 minutes from bustling Downtown Toronto and both Toronto Airports. School Bus routes & Go-Station walking distance. Private manicured rooftop park & Party Room. (id:51530)
504 - 80 Quebec Avenue
Toronto (High Park North), Ontario
Welcome to this spacious 2 bedroom, 2 bathroom suite offering 938 sq ft of interior living space, complemented by nearly 300 sq ft of a west facing balcony. Located in the highly sought after High Park Green, this well regarded building is known for its excellent amenities, strong sense of community, worry free all inclusive maintenance fees, peaceful park side setting, and consistent year round demand. This bright and freshly painted 938 sq ft 2-bedroom suite offers the perfect blend of space, privacy, and lifestyle, complete with a rare nearly 300 sq ft balcony that spans the entire width of the condo. Enjoy seamless indoor-outdoor living with walkouts from both the living room and the primary bedroom, creating a beautiful extension of your home for morning coffees, sunsets, or quiet relaxation among the treetops. This unit's West exposure captures warm afternoon light and tranquil green views while staying peacefully removed from street noise. Inside, you'll appreciate the generous room sizes, excellent storage, new lighting upgrades, and the well-kept condition throughout. The building's all-inclusive maintenance fees are a standout feature, covering heat, hydro, water, air conditioning, TV & Internet, offering unmatched value and true peace of mind. Residents enjoy a full suite of amenities, including gym, sauna, tennis courts, an outdoor pool, a party room, a library, and activity spaces, along with a vibrant year-round community. With High Park, the subway, Bloor West Village, and the Junction all a short walk away, plus top-rated schools, community centres, and easy access to major highways, this location delivers the best of city living in a peaceful, park-side setting. The suite comes vacant and move-in ready for its next owner. Includes 1 parking spot and 1 locker. (id:51530)
119b Hillside Avenue
Toronto (Mimico), Ontario
Welcome To This Exceptional Two-Storey Detached Residence In The Coveted Etobicoke-Mimico Neighbourhood. Custom-Built And Impeccably Maintained, This Home Blends Architectural Detail With Thoughtful Functionality Across Every Level. The Main Floor Showcases A Bright, Expansive Living And Dining Area, Anchored By A Statement Floating-Style Open-Riser Staircase With Wood Treads And Sleek Glass Detailing, Creating A Dramatic Yet Timeless Design Moment. At The Heart Of The Home, The Gourmet Kitchen Impresses With Soaring 12-Ft Ceilings, Illuminated Cabinetry, Premium Quartz Countertops, A Large Centre Island, And Stainless Steel Appliances. The Adjacent Family Room Continues The Sense Of Scale With Matching 12-FtCeilings, A Fireplace, And Direct Access To The Deck And Professionally Landscaped Backyard. The Upper Level Offers Three Well-Proportioned Bedrooms With 9-Foot Tray Ceilings, Enhanced By Abundant Natural Light From Skylights And Contemporary Glass Railings. With Four Bathrooms In Total, Including Three Full Baths And A Main-Floor Powder Room, The Home Is Well Suited For Both Family Living And Entertaining. The Lower Level Features 9-FootCeilings And A Walk-Up To The Backyard, Offering Flexible Space For Recreation Or Extended Living. The Basement Is Also Roughed In For Radiant Floor Heating. Refined Finishes Include 9.5" Baseboards, 4.5" Poplar Backbend Casing, Hardwood, Marble, And Porcelain Flooring, Generous Storage, An Integrated Security Camera System, And A Built-In Garage. Located In One Of Toronto's Most Desirable Waterfront Communities, This Is A Rare Opportunity To Own A Truly Turn-Key Home (id:51530)
3909 - 70 Annie Craig Drive
Toronto (Mimico), Ontario
Bright open-concept with walk-out to the balcony.Located At One Of Toronto's Finest Condominium Residents On The Waterfront,Plenty Of Natural Sunlight.Modern Kitchen W/ S/S Appliances,Built In Dishwasher, Quartz Counters,Custom Backsplash.The Front Door Of This Gorgeous Home Is A one-minute Walk To The Lake!Perfect For a single professional.enjoy a world-class amenities, including a fully equipped fitness Centre, outdoor pool, yoga studio, party room, rooftop terrace with BBQs, and 24-hour concierge services. The building is also energy-efficient and well-managed, ensuring comfort and peace of mind. Located in the heart of Humber Bay Shores, this condo places you steps away from waterfront trails, parks, boutique shops, trendy cafes, and fine dining. access to the Gardiner Expressway easy commuting to downtown Toronto or the Airport. (id:51530)
48 Eileen Avenue
Toronto (Rockcliffe-Smythe), Ontario
Welcome to 48 Eileen Ave! This well-maintained 2+2 bedroom, 2-bathroom detached bungalow, ideally backing onto Marie Baldwin Park. This charming home includes many upgrades and offers a spacious and functional layout, featuring a bright living and dining room area perfect for everyday living and entertaining. The large kitchen provides ample workspace and storage, while the finished basement boasts a generous recreation room and additional bedrooms, offering flexibility for guests, a home office, or growing families. A convenient mudroom leads to a large backyard retreat with direct park views - an ideal space to relax or entertain outdoors. The property also includes a detached garage plus additional parking for added convenience. Perfect for first-time buyers and an excellent condo alternative, this home delivers outstanding value, privacy, and outdoor space without compromising location. An amazing opportunity you won't want to miss-book your showing today!!! Some photos are VS staged (id:51530)
Ph7 - 185 Legion Road N
Toronto (Mimico), Ontario
Set high above the city, this stunning 1315 sq ft penthouse offers an elevated lifestyle defined by light, views, and effortless sophistication. Floor-to-ceiling windows flood the space in natural light while capturing breathtaking vistas of the lake and CN Tower. Day or night, the backdrop is simply unforgettable. Open-concept living and dining areas flow seamlessly into a modern kitchen with a generous breakfast bar, perfect for entertaining or quiet mornings. The primary suite is a serene retreat featuring a walk-in closet and a spacious ensuite designed for true relaxation, while the second bedroom offers ideal flexibility for guests, a home office, or additional living space. Residents enjoy a true resort-inspired lifestyle with an outdoor pool, sundeck and track, full fitness centre with yoga and cycling studios, sauna and squash court, along with business, entertainment and social spaces-plus the added value of heat, hydro, and water included in the maintenance fees. Thoughtfully finished, exceptionally bright, and impressively private, this penthouse delivers a rare sense of openness in a vibrant waterfront community just moments away from trails, transit, and city conveniences. A must-see for those seeking expansive views, sun-filled interiors, and a lifestyle at the very top. (id:51530)
1491 Venta Avenue
Mississauga (Lakeview), Ontario
The wait is over! This lovely Lakeview bungalow is ready for you to enjoy. The very definition of turn-key, this fully renovated 3+1 bedroom home offers style, comfort, and functionality throughout. At the heart of the home is a large open-concept kitchen featuring quartz countertops, a practical layout, and thoughtfully chosen finishes that flow seamlessly into the living and dining areas-perfect for both everyday living and entertaining. The spacious primary living areas are filled with natural light, while the finished lower level adds valuable extra space for guests, a home office, or recreation. Step outside to your private backyard oasis, complete with manicured gardens and a large, meticulously maintained pool that sets the stage for summer relaxation and unforgettable gatherings. Ideally located in the highly desirable Lakeview community, you're minutes from Port Credit's vibrant waterfront, trails, parks, top schools, shopping, and dining, with easy access to the QEW, transit, and the GO. A rare opportunity to own an exceptional home in one of Mississauga's most sought-after neighbourhoods. (id:51530)
306 - 25 Neighbourhood Lane
Toronto (Stonegate-Queensway), Ontario
Welcome to Backyard Boutique Condos, where prime location meets modern luxury. This bright and spacious 2+1 bedroom, 2 bathroom condo is designed for contemporary living and offers convenience for commuters, families, and investors alike. Enjoy nearby dining at popular spots like Joeys, The Key, Cactus Club Cafe, and Toms Ice Cream. The unit features a bright, open-concept layout with laminate flooring, stainless steel appliances (fridge, dishwasher, washer/dryer), quartz countertops and a ceramic tile backsplash. With 9-foot ceilings, one parking spot, and a locker, this condo is perfect for first-time buyers or investors. Building amenities include an indoor gym, guest suite, party room with kitchenette, fireplace lounge, meeting/dining room, pet grooming room, childrens play centre, and an outdoor patio with BBQ area. A 1-acre park with a playground and splash pad adds to the family-friendly appeal. (id:51530)
302 - 17 Zorra Street
Toronto (Islington-City Centre West), Ontario
Welcome to this beautifully maintained 1-bedroom condo in a highly sought-after Etobicoke location. This bright and spacious unit features a smart open-concept layout with high ceilings and floor-to-ceiling windows, creating an airy, light-filled living space that feels larger than its footprint. The modern kitchen offers full-size appliances and generous counter space-rare for a unit of this size-making it both functional and stylish for everyday living or entertaining. The spacious bedroom and well-appointed bathroom complete this thoughtfully designed home. Enjoy unbeatable convenience with public transit and a playground just steps away, and quick access to the Gardiner Expressway, QEW, and Highway 427 for easy commuting. The building offers an impressive range of amenities, including an indoor pool, gym, sauna, media room, and outdoor terrace, along with ample underground visitor parking. A locker is included for added storage. This is a fantastic opportunity for first-time buyers, professionals, or investors alike. Truly a unit that must be seen in person to be fully appreciated. (id:51530)
720 - 1787 St Clair Avenue
Toronto (Weston-Pellam Park), Ontario
Your slice of heaven at 1787! Savvy buyers, don't miss this top layout in one of Toronto's best-kept secret buildings. This 940 sq ft unit defines "freehold alternative" in all the best ways! We always love a corner unit, and this one greets you at the end of the hall next to a convenient grocery nook. The entry (with oversized storage and ensuite laundry) opens to an open den (perfectly tucked away for work from home meetings) and additional storage. The open-concept main area includes two separate balconies with upgraded flooring and SE views all the way to the lake. The floor-to-ceiling windows bathe the unit in light, ideal for plant lovers. We love the kitchen with upgraded backsplash and counters, a hidden dishwasher, and a FULL-SIZED FRIDGE! Both bedrooms and bathrooms are large and private, but I think our favourite unexpected feature here is all the integrated built-in storage throughout added by the current owners. In a world of condos, where there never seems to be quite enough space, your problems are solved here. What else could a buyer possibly want? Parking? Check! We've even got you covered with an EV charger. Locker? Check! Well-managed (and supremely pet-friendly) Scout Condos is a West side hidden gem with 24 hour concierge. We love the amenities and little touches that (as our sellers describe) "make it feel like you have all the perks of living in a condo while not missing out on living in a house!" There are two terraces with bbqs, two party rooms (which serve as work spaces for residents when not rented), a pet wash, children's playroom, workshop, great gym, community garden, bike storage, billiards room, and even electronic lockboxes for packages. No detail has been missed! Junction-adjacent and extremely walkable and commutable. The streetcar stops outside your door, but you are infinitely close to shops, the stockyards, restaurants, great schools (including French immersion), biking trails, and all the amenities of the Earlscourt CC! (id:51530)
315 - 859 The Queensway
Toronto (Stonegate-Queensway), Ontario
Luxurious 1 Bedroom + Large Den in 859 West Condos. Live along vibrant Queensway, Minutes Away from Restaurants, shops & grocery all within walking distance, TTC from front door. Near Sherway Mall, Humber Bay Shores, Cineplex Cinemas & many local amenities. (id:51530)
2151 St. Clair Avenue
Toronto (Junction Area), Ontario
Turnkey Tahini's Mediterranean Fusion Shawarmas Franchise For Sale - Prime Toronto Location. Located At The Busy Intersection Of Weston & St. Clair. An Exceptional Opportunity To Acquire A Profitable, Well-Established Tahini Shawarma Franchise In Toronto. Steps From Stock Yards Village Shopping Centre. This Location Offers Unmatched Exposure And A Steady Stream Of Both Local And Tourist Foot Traffic. Unbeatable Location Positioned In A Vibrant, High-Density Area With Strong Daytime And Evening Customer Flow. Key Highlights : Prime Location: A Popular Spot For Middle Eastern, Mediterranean Cuisine. Strong Financial Performance: Annual: Above $800k Annually (And Growing)Long Lease: Existing Term Till 2033 + 5 + 5 Years Royalty Fee: 5%Advertising Fee: 2%Store Area: Approx. 1,212 Sq Feet. Don't Miss This Rare Opportunity To Own A Profitable And Growing Franchise In A Thriving Location! (id:51530)
131 - 50 Carnation Avenue
Toronto (Long Branch), Ontario
Stunning upper 2-storey townhome in sought-after Southshore community! Meticulously upgraded unit with captivating modern aesthetics setting it apart from other homes within the community. Open concept layout with a modern kitchen featuring Quartz countertops/backsplash and stainless steel appliances. Living/dining area features engineered wood flooring and access to a balcony. 2 bedrooms on upper level with a balcony off the 2nd bedroom. Convenient laundry on the 2nd floor. Great location walking distance to shopping, transit, Humber College, minutes to long Branch Go Station and more! (id:51530)
107 - 2154 Dundas Street W
Toronto (Roncesvalles), Ontario
Once the B.F. Harvey Co. bedding factory (early 1900s), this heritage-designated building was transformed in the late 2000s into Feather Factory Lofts, a boutique residence of just 44 authentic hard lofts over five storeys-true character in a prime west-end location. This 1,070 sq ft, 2-bedroom SE corner suite showcases original 10 ft factory wood ceilings, exposed brick, and post-and-beam construction. Wraparound windows bring natural light across the open plan. A large kitchen with stainless steel appliances, generous counters, and an eat in area makes everyday living and entertaining easy. The flexible layout works beautifully as a home, office, studio, or gallery. Located in the heart of Roncesvalles Village, just minutes to Bloor West/Dundas West subway, High Park, bistros, pubs, indie cafés, and boutique shops, with Loblaws and daily conveniences nearby. Street permit parking is available through the City of Toronto With a Walk Score that makes this a true walker's paradise, excellent transit options including subway, UP Express, and streetcar, and a bike-friendly neighborhood with lanes and trails nearby, convenience is at your doorstep. Roncesvalles is known for its vibrant, creative culture-third-wave coffee, craft breweries, natural-wine bars, vintage shops, galleries, yoga and fitness studios, and a beloved farmers' market all add to the lifestyle. A rare chance to own a true hard loft with history, scale, and community in one of Toronto's most loved neighborhoods. (id:51530)
215 - 1 Neighbourhood Lane
Toronto (Stonegate-Queensway), Ontario
Welcome to the Neighbourhood! Just in time for Valentine's Day, our hearts are aflutter and we're definitely "sweet on" this modern, light-bathed, split-layout suite. Impeccably kept and impossibly bright, unit 215 delivers generous room sizes, an IG-worthy kitchen and all the Vitamin D to keep your plant babies happy. This unit is all green flags and we're falling hard! Here are a few reasons: the generous storage (double hall closets) that are tucked away from the living area, ensuite laundry, parking and a locker! We also love that both bedrooms are large and there's a second bathroom right next to the second bedroom making this split-layout extremely shareable! What about the building? This boutique condo packs all the amenities (beyond the expected gym and party room, we have a pet wash station, the best 24 hour concierge, children's play area, guest suites, abundant visitor parking and more!) into one of Etobicoke's best pockets. Close to transit (steps from the bus), the Gardiner, Mimico GO, shopping, The Humber trail, top schools, we're the rare combo of commutable while being surrounded by green space! (id:51530)
218 - 1787 St. Clair Avenue W
Toronto (Weston-Pellam Park), Ontario
This 2-Bedroom, 1-Bath Suite At Scout Condos Delivers Modern Toronto Living In A 2023-Built Building On St. Clair West. The Bright, Open-Concept Layout Features Floor-To-Ceiling Windows, Premium Appliances, And Sleek Contemporary Finishes Throughout. Step Outside To A Neighbourhood Filled With Shops, Restaurants, Cafés, And The Stockyards District, With Streetcar Access Directly Outside The Building Offering Easy Connectivity Across The Downtown Core. Residents Enjoy A Full Suite Of Amenities Including A Fitness Centre, Games Room, Party Lounge, Rooftop BBQ Terrace, Outdoor Fire-Pit, And Pet Wash Station. An Excellent Opportunity For Professionals Or Couples Seeking A Stylish, Low-Maintenance Home With Strong Transit Access. (Some Photos Virtually Staged.) Plenty Of Nearby Parking Options Available. (id:51530)
628 - 1007 The Queensway
Toronto (Islington-City Centre West), Ontario
Welcome to Verge Condos! Experience Modern Living in this Brand New CORNER UNIT 1 Bedroom with a huge 201SQFT Terrace. One locker included. The open-concept living and dining area features high ceilings, floor-to-ceiling windows, and a private terrace bringing in abundant natural light. The contemporary kitchen is equipped with quartz countertops, stainless steel appliances, and ample cabinetry. Enjoy world-class amenities including a fitness centre, yoga studio, co-working lounge, rooftop terrace with BBQs, social and pet spa areas, and more. Ideally located at Islington & The Queensway, steps from transit, shops, restaurants, parks, and Sherway Gardens, with quick access to the Gardiner Expressway a perfect mix of comfort, convenience, and contemporary living. (id:51530)
3705e - 1926 Lake Shore Boulevard
Toronto (High Park-Swansea), Ontario
BEAUTIFUL 2 BEDROOM + DEN LUXURIOUS MIRABELLA CONDOS SUITE OFFERS GORGEOUSLAKE VIEWS LOOKING OVER HIGH PARK & GRENADIER POND. STEPS TO TTC, BLOORWEST VILLAGE, SHOPS & SCHOOL.MASTER BDRM INCLUDES ENSUITE AND HIS & HERCLOSETS. AMAZING OPEN CONCEPT LAYOUT. Enjoy Lakefront Living W/Clear Water And CN Tower Views, Plenty Of Restaurants And Cafes Near Humber River Or High Park. Ttc At The Doorstep. (id:51530)
329 - 36 Zorra Street
Toronto (Islington-City Centre West), Ontario
one-bedroom apartment with a designer touch located at 36 Zorra. This unit boasts an exceptionally efficient layout, and a range of attractive standard features. It includes European appliances and a convenient ensuite laundry room. Enjoy captivating views from your window! The building offers a comprehensive amenity program, complete with a shuttle bus service to Kipling Station. Prepare to be pleasantly surprised by what this apartment has to offer! (id:51530)
74 Glendale Avenue
Toronto (High Park-Swansea), Ontario
** This Listing Includes 251 Garden Avenue ** 74 Glendale Avenue, A One of a Kind architecturally unique home inspired by Arts + Crafts styling offers a spacious yet cozy Interior filled with fabulous restored period fixtures and loads of Hardwood. Generous room sizes and a wonderful layout provides for comfortable living. Mechanically Updated with a New High Efficiency Boiler, 30 year Roofing Shingles and All New Copper Wiring throughout makes it easy to move in and plan any interior remodeling you may desire. Nestled on a tree-lined Prime High Park/Sunnyside Location, this Home is truly in one of the most desirable neighbourhoods in the City, only steps away from convenient amenities; Daycare; Public Schools, Hospital and abundant Roncesvalles Village Shopping with Excellent Restaurants and a Movie Theatre. A short streetcar ride takes you to the Dundas West Subway and the UP Express/GO Train Station running between Pearson Airport and Union Station. The natural beauty of High Park and the relaxing Lakefront of Sunnyside Beach are just down the road. This property boasts a generous sized Backyard loaded with Wild Flowers and plenty of room for a vegetable garden. The High and Dry Basement with Side Door Entrance has various potential uses. Private Parking is accommodated by a separate parcel of land included in the Purchase Price. (id:51530)
607 - 1787 St Clair Avenue W
Toronto (Weston-Pellam Park), Ontario
This Is A Rare Offering For Buyers Who Want Space, Light, And Lifestyle In One Of The City's Most Vibrant Corridors. Welcome To A Truly Exceptional 2-Bedroom Plus Den, 2-Bathroom Residence Offering 1,413 Sq. Ft. Of Total Living Space, Including 1,058 Sq. Ft. Of Interior Living And An Expansive 355 Sq. Ft. Private Terrace With Unobstructed Views. Soaring 10-Ft Ceilings And Floor-To-Ceiling Windows Flood Every Room With Natural Light, Creating An Airy, Modern Atmosphere Throughout. The Open-Concept Layout Is Both Functional And Stylish, With A Versatile Den That Easily Serves As A Home Office Or Third Bedroom. The Generously Sized Terrace Extends Your Living Space Outdoors, Perfect For Entertaining, Relaxing, Or Enjoying City Views In Total Privacy. This Unit Includes 1 Parking Space And 2 Lockers, Adding Rare Convenience And Value. Located In A Highly Sought-After St. Clair West Neighbourhood, You're Surrounded By Trendy Cafes, Boutique Shopping, And Everyday Essentials, With Transit Right At Your Doorstep For Effortless Commuting. The Building Offers 24-Hour Concierge Service And Excellent Amenities, Delivering Comfort, Security, And A True Urban Lifestyle. Bright, Spacious, And Impeccably Located, This Is Condo Living Without Compromise - Perfect For Professionals, Downsizers, Or Anyone Seeking Space, Light, And Style In The Heart Of The City. (id:51530)
2233 - 165 Legion Road
Toronto (Mimico), Ontario
Welcome To Suite 2233 At California Condos! A Sun-Drenched 1 Bedroom Den With 675 SqFt. Of Living Space And A 91 SqFt. Balcony With Breathtaking, Unobstructed Sunset Views Stretching Across The City Skyline & Lake. This thoughtfully designed suite features 9 ft. ceilings, sleek quartz countertops, stainless steel appliances, an integrated cooktop, and floor-to-ceiling windows that flood the space with natural light. The spacious den offers the versatility to be used as a home office, guest room, or second sleeping area. Enjoy seamless indoor-outdoor living with balcony walkouts from both the living room and bedroom-perfect for relaxing evenings above the city. California Condos delivers resort-style amenities including indoor and outdoor pools, a rooftop sky gym with panoramic lake and skyline views, squash court, running track, party room, BBQ terrace with cabanas, and 24-hour concierge. Nestled in the heart of Etobicoke's lakeside community, you're just steps to the waterfront, Humber Bay trails, and parks, with convenient access to the Mimico GO Station, TTC, and major highways-connecting you to downtown Toronto in minutes. 1 Parking and 1 Locker included. Heat and water included. (id:51530)
2904 - 2240 Lake Shore Boulevard W
Toronto (Mimico), Ontario
Convenient Location. Beyond The Sea (South Tower). A Spacious, 2-Bedroom W/ 2 Baths, 1 Parking And 1 Locker Included With Walk-Out Huge Wrap Around Balcony From Living, Dining Room, and Kitchen. New Paint. Wall-to-Wall Windows W/ Panoramic View Of Lake & City Skyline. Tons Of Natural Light On 29th Floor With An Unobstructed View. *Picture from Previous Home Staging*. Walking distance to Park. TTC at door. Bank, restaurants and shops near by. Mins to Highway. (id:51530)
305 - 36 Zorra Street
Toronto (Islington-City Centre West), Ontario
Brand New stunning condo. This sleek 1-bedroom + den unit in the heart of Etobicoke features an open-concept layout, upgraded flooring throughout, high end custom cabinets in the den and closets, eat in centre island spacious upgraded bathroom with a large peaceful balcony. The open concept eat-in kitchen features built-in appliances and functional design. Enjoy top-tier amenities: outdoor pool, fitness center with sauna, yoga studio, party room, demo kitchen, BBQ area, kids' club, art room, and 2 guest suites all designed for luxury living! Ideal for remote professionals, the co-working spaces offer a seamless mix of efficiency and relaxation. (id:51530)
305 - 36 Zorra Street
Toronto (Islington-City Centre West), Ontario
Brand New stunning condo. This sleek 1-bedroom + den unit in the heart of Etobicoke features an open-concept layout, upgraded flooring throughout, high end custom cabinets in the den and closets, eat in centre island spacious upgraded bathroom with a large peaceful balcony. The open concept eat-in kitchen features built-in appliances and functional design. Enjoy top-tier amenities: outdoor pool, fitness center with sauna, yoga studio, party room, demo kitchen, BBQ area, kids' club, art room, and 2 guest suites all designed for luxury living! Ideal for remote professionals, the co-working spaces offer a seamless mix of efficiency and relaxation. (id:51530)
1064 Royal York Road
Toronto (Kingsway South), Ontario
Beautiful Detached Recently Renovated Family Home with Classic Kingsway Charm. Gorgeous High Vaulted Ceilings In Family Room and Additional Sunroom With Skylights. Long Driveway Plus Garage Can Comfortably Accommodate 5 Cars. Situated On Renowned Royal York Rd in Sought After Kingsway Neighbourhood With Highly Ranked Schools (LKS). Short Walk to Royal York Subway, Shopping, Restaurants, Parks and Trails Plus So Much More! (id:51530)
1206 - 1007 The Queensway Road
Toronto (Islington-City Centre West), Ontario
Experience modern city living in this bright, high-floor 1-bedroom + enclosed den, 2-bathroom suite in a newly built, sought-after condo. Featuring 10-foot ceilings, floor-to-ceiling windows, a functional open-concept layout, and two full bathrooms-ideal for professionals or couples. The den comfortably functions as a dedicated home office or guest room, perfect for today's work-from-home lifestyle. Enjoy a sleek modern kitchen, in-suite laundry, and a private balcony with clear south-facing views. One underground parking space and one locker included. High-speed internet is included, adding exceptional value and convenience. Residents enjoy premium amenities including 24-hour concierge, fitness studio, co-working spaces, games and party rooms, and a rooftop terrace with BBQs. Prime location at Islington & The Queensway, steps to transit, dining, and entertainment, directly across from Cineplex, with quick access to the Gardiner, QEW, and Hwy 427. (id:51530)
1810 - 90 Park Lawn Road
Toronto (Mimico), Ontario
Welcome to South Beach Condos in the heart of Humber Bay Shores, where everyday living feels like a getaway. From the moment you arrive, you're greeted by a stunning, lavish lobby and an exceptional collection of amenities designed for true resort-style comfort: State-of-the-art fitness facility, basketball and squash courts, indoor and outdoor pools, indoor and outdoor hot tubs, saunas and steam rooms in both change rooms, an 18-seat theatre, party room, library lounge, pool tables, and a business centre, ready for you at your leisure. Inside, this beautifully kept suite offers a highly functional split-bedroom layout that balances privacy with effortless flow. The open-concept living space is warm and inviting, highlighted by an electric fireplace and refined luxury finishes throughout. High-end S/S appliances elevate the kitchen, while two full bathrooms add everyday convenience and flexibility. Step out onto your balcony each morning and take in the sunrise and lake views, an ideal start to the day. Perfectly positioned in one of Toronto's most sought-after waterfront communities, you're just minutes to TTC, highway access, Mimico GO, and the future Park Lawn GO station, with everything else at your doorstep: seasonal farmer's market, the Mimico Cruising Club, Humber Bay Park East and West, waterfront walking/bike trails, lake access, grocery stores, cafés, and restaurants, all within walking distance. After dinner, enjoy a relaxing stroll along the Humber Bay path and come home to a building and neighbourhood that truly have it all. (id:51530)
18 Treeview Drive
Toronto (Alderwood), Ontario
Rarely does a property of this caliber hit the market - a designer transformed 3+2 bedroom, 3 bathroom masterpiece that feels like a true 5-bedroom home in beautiful Alderwood. Situated on a large 43' x 137' lot with over 3000 sqft of living space, it offers a scale of luxury and privacy that narrower lots simply cannot match. This "one-of-a-kind" residence features inspiration and design by a celebrated Canadian artist. The interior is highlighted by soaring 8 ft ceilings vaulted to 9 ft on the main floor, accented with natural wood details and wire-brushed wide plank oak flooring. At the heart of the open-concept main floor sits a stunning chef's kitchen equipped with a 36" 6-burner Bertazzoni range, a 66" Frigidaire Professional side-by-side refrigerator, and a massive quartz island. Each of the three bathrooms is curated with its own unique character; the primary ensuite is a west-facing sanctuary with Stelpro heated floors and a rain shower, while the main 4-piece bathroom impresses with a concrete double sink and heated Italian Terrazzo porcelain flooring. The bright lower level functions as a true extension of the home with impressive 8 ft ceilings, a gas fireplace, and custom millwork. The home is mechanically superior with a high-efficiency Bosch boiler and Daikin AC system. Beyond the double-car garage, the property boasts an oversized, fully insulated backyard studio with electrical power, offering an ideal home office or potential garden suite conversion. Perfectly positioned near the great schools, parks, Long Branch GO Train and major highways. 18 Treeview Drive is the definitive choice for a family seeking space, style, and a premier location. (id:51530)
65 Long Branch Avenue
Toronto (Long Branch), Ontario
Location! Location! Location! Rare 50 x 100 ft lot-an exceptional opportunity in this highly sought-after Long Branch neighbourhood, ideal for building your custom dream home. The existing three-bedroom, two-bath residence offers spacious principal rooms, an eat-in kitchen, and a private side entrance to a versatile lower level featuring a recreation area, wet bar, and powder room-well suited for a future in-law or income suite-along with radiator and radiant heating for year-round comfort. Complete with a lush, mature backyard, garage parking plus two tandem driveway spaces, and an unbeatable location steps to Lake Ontario, waterfront parks, trails, boutique cafés, Long Branch GO, Sherway Gardens, and major transportation routes, this property delivers outstanding lifestyle and long-term investment potential in one of Toronto's most desirable lakeside communities. Don't Miss It. (id:51530)
171 - 20 Lloyd Janes Lane
Toronto (New Toronto), Ontario
Welcome to your next home in the prime west end neighbourhood of New Toronto! A newly built, corner-unit condo townhome that is completely move-in ready and filled with high-end finishes throughout. This bright and spacious 3-bedroom, 3-bathroom residence enjoys abundant natural light thanks to its corner exposure and offers added privacy with no neighbour on one side. With over $25,000 in upgrades, every detail has been thoughtfully selected, including no carpet and oak stair upgrades for a clean, modern aesthetic. The chef-inspired kitchen features double-thick stone countertops, a large upgraded sink, and a stunning waterfall island- a special-request feature completed directly by the builder. The home also includes custom-built-in closets, maximizing storage while maintaining a sleek, polished look. The primary bedroom retreat features an upgraded ensuite bathroom and walk-out access to a private balcony, creating a bright and airy space to start and end your day. Upstairs, your private rooftop terrace provides the perfect setting for entertaining, relaxing, or enjoying summer evenings. Complete with two owned parking spots and one owned locker, this turnkey home offers both style and convenience in one of Toronto's most desirable west end communities-just steps from parks, transit, shops, and the waterfront. (id:51530)
829 - 1007 The Queensway
Toronto (Islington-City Centre West), Ontario
Brand new luxury 1 bedroom, 1 bathroom suite for lease in a high-demand area of Etobicoke, featuring a private open balcony. Modern open-concept kitchen with stainless steel appliances and contemporary finishes throughout. Enjoy premium amenities including party room, fitness studio, yoga room, children's play, terrace with BBQ, and 24-hour concierge. Prime location surrounded by major grocery chains, restaurants, shopping, Cineplex, with easy access to Highway 427 and Gardiner Expressway, plus TTC nearby. Ideal for professionals seeking upscale, convenient living. (id:51530)
1503 - 2087 Lake Shore Boulevard W
Toronto (Mimico), Ontario
Breathtaking water views throughout day & night! Embrace the serenity of waterfront living at The Waterford Towers, This exquisite & spacious 682 Sqft 1-bedroom, 1-bath rounded suite offers a lifestyle beyond compare, every inch speaks of sophistication and comfort.. Open balcony for stunning south west vistas. Condo permits private BBQs on the balcony so you can Bbq to your heart's content all year round using your private gas hook up This is your front-row seat to mesmerizing sunsets and city lights. The beauty continues inside, where you'll discover a meticulously updated unit. Murphy bed / Hardwood flooring / Custom closets. Enjoy the convenience of 2 lockers and Very Convenient Parking (Right Next To Building Entrance) . Plus, with the TTC streetcar right at your doorstep, you'll have seamless connectivity to downtown, ensuring that every day becomes an extraordinary adventure. This unit Is A Must See! (id:51530)
24 Queens Avenue
Toronto (Mimico), Ontario
Opportunity knocks at 24 Queens Ave - a 4 Bedroom home in Old Mimico with a ton of Character and Charm. This Detached, 2-storey, solid brick home sits on an incredible 34 x 134 foot lot, features a 4+ car private driveway and is located directly across the street from Vimy Ridge Parkette and War Memorial (a protected and Historic site), and steps to The Lakeshore with close access to Lake Ontario. The home features original hardwood flooring throughout, 4 great size upper-level bedrooms, elegant dining and living room with original solid-oak wainscoting, staircase, trim and french doors! - ready for your to restore this original elegant charm! The home also features an enclosed front porch, separate/side door entrance with access to large/full unfinished basement- potential for creating a separate apartment/additional living space. *Updated/newer roof* Well maintained home- been in the same family for over 75 years! The large backyard has a ton of potential- create your own oasis or potential to construct a large garage/ garden suite or both! Opportunities are endless. Old Mimico- one of Toronto's most historic communities. Steps to TTC transit/ close to Mimico GO Station and nearby schools and parks. Quick access to Gardiner/QEW. Walk along the Lakeshore with all of the amenities you need - shops, eateries and much more. Take the virtual tour! (some photos virtually staged) (id:51530)
33 Twelfth Street
Toronto (New Toronto), Ontario
The Bases Are Loaded: Custom Luxury Design W/ High End Features & Finishes Throughout, Secluded Backyard Oasis W/ In-Ground Saltwater Pool & An Incredible Location South-Of-Morrison (SOMO) Backing Onto Rotary Peace Park W/ Baseball, Tennis & So Much More Right Across From The Lake! Jaw-Dropping & Exquisite Décor That Is Nothing Short Of Spectacular! Nearly 4,000 Total Sq. Ft. Of Contemporary Living Space W/ No Expense Spared: Jenn Air Pro Appliance Package, In-Floor Heating In Primary Ensuite & Integrated Speaker/Security System. 15-20 Mins To Downtown/Airport. Highly Sought-After Lakeside Neighbourhood. Life Is So Much Cooler By The Lake! Step Up To The Plate! This Modern Stunner Is A Grand-Slam! (id:51530)
195 Berry Road
Toronto (Stonegate-Queensway), Ontario
Stunning modern bungalow nestled on a premium 50 x 100ft corner lot in the coveted Sunnylea neighbourhood. Fully renovated and meticulously maintained 2+1 bedroom home with high end finishes. This sun-filled open concept floor plan is perfect for entertaining! Gourmet custom kitchen boasts an oversized breakfast island, quartz countertops, farmhouse style sink and stainless steel appliances including a Wolf gas stove. Spacious primary bedroom can accommodate a king size bed. Other notable features include two spa inspired bathrooms, luxury vinyl wood flooring throughout and fabulous laundry room with plenty of storage. Fully fenced private backyard has a new deck and interlocking. Close to excellent schools, shopping, transit, Lake Ontario and downtown Toronto. Welcome Home! (id:51530)
Main Floor - 132 Spears Street
Toronto (Rockcliffe-Smythe), Ontario
Fantastic 2 bedroom unit available for lease. Open concept kitchen, dining, and living areas.1/2 backyard included. The landlord is willing to rent the whole house to one family if preferred-to be negotiated. This bright and functional main floor rental is located on a quiet street in Toronto, offering comfortable living in an established neighbourhood. Utilities included (except coin operated laundry), providing added value and predictable monthly costs. Conveniently situated close to public transit, schools, parks, and local amenities, this home is ideal for professionals, couples, or small families seeking a well-connected location with everyday conveniences nearby. (id:51530)
3105 - 1926 Lake Shore Boulevard W
Toronto (South Parkdale), Ontario
Welcome to This Beautiful 2-Bedroom Plus Den Residence Perched High Above The Waterfront With East Views Of Lake Ontario and The Heart Of Downtown! Absolutely Prime Location, Just Steps To High Park And Walking Paths, Lake/Waterfront, Park, And The Best Of Roncesvalles And Bloor West Village Shopping And Dining.This Suite Combines Style, Comfort, And Functionality-perfect For Professionals,Families, Or Anyone Seeking A Refined City Lifestyle With Resort-Inspired Amenities. You can see the Ontario Lake view in the Balcony. Enjoy The Perfect Balance Of City Living And Lakeside Tranquility With Breathtaking Views Of Both The Lake And The Toronto Skyline Right From Your Private Open Balcony. Ideally Situated just 3km from the Gardiner and only steps to the TTC, This Location Makes Commuting a Breeze While Putting You Close to Everything That Makes Toronto Vibrant, Restaurants, Cafes, Bars, Parks, Trails, and Even the Local Zoo. Come to see this beautifull 2+1 Apartment and You Will Love It. (id:51530)
1013 - 1007 The Queensway Road
Toronto (Islington-City Centre West), Ontario
Experience modern city living in this bright, high-floor 1-bedroom + enclosed den, 2-bathroom suite in a newly built, sought-after condo. Featuring 10-foot ceilings, floor-to-ceiling windows, a functional open-concept layout, and two full bathrooms-ideal for professionals or couples. The den comfortably functions as a dedicated home office or guest room, perfect for today's work-from-home lifestyle. Enjoy a sleek modern kitchen, in-suite laundry, and a private balcony with clear south-facing views. One underground parking space and one locker included. High-speed internet is included, adding exceptional value and convenience. Residents enjoy premium amenities including 24-hour concierge, fitness studio, co-working spaces, games and party rooms, and a rooftop terrace with BBQs. Prime location at Islington & The Queensway, steps to transit, dining, and entertainment, directly across from Cineplex, with quick access to the Gardiner, QEW, and Hwy 427. (id:51530)
723 - 2300 St. Clair Avenue W
Toronto (Junction Area), Ontario
Step into your ideal this LARGE Condo that feels like a house. Contemporary living space with a stylish 3 bedroom, 3 bathrooms, and 2 breathtaking terraces perfectly situated in the lively Stockyards District Residences by Marlin Spring Developments, built in 2022! Located in Toronto's highly desirable Junction neighborhood, known for its rich history, vibrant culture, and strong sense of community. As you enter, be captivated by the spacious main floor featuring elegant wide plank flooring, accented by a stunning staircase with intricate wood and iron details. Experience the awe-inspiring floor-to-ceiling windows that lead out to a large terraces, showcasing breathtaking city views. The eat-in kitchen is a chefs dream, complete with quartz countertops, an undermounted sink, stainless steel appliances, and abundant stylish cabinetry. The bright living room is perfect for entertaining with a designated dining area, while a powder room. Venture to the second floor where the generous primary bedroom awaits, featuring a large closet and an ensuite bath. A second and third bedroom, adjacent to another full bath, creates a great layout along with a laundry closet and a versatile den ideal for a home office or guest room! The third level, walks out to another stunning and large private terrace, with stunning city views and picturesque sunset vistas. The building offers fantastic amenities including a friendly concierge, a pet play area, a fitness center, a yoga studio, a party room, and a lush outdoor terrace, along with a main entrance off Saint Clair and a convenient drop-off area off Symes Rd. With superb transit access just an 8-minute stroll to Gunns Loopthis neighborhood proves to be exceptionally walkable and bike-friendly! (id:51530)
1 - 1571 The Queensway
Toronto (Islington-City Centre West), Ontario
***Exposure*** Exposure***All inclusive, Prime Commercial Office/Showroom, 1000 Sq. ft. Space for Rent - Prime Location Fronting The Queensway. Discover this exceptional opportunity to lease a high-quality office unit in a prime Toronto location. Perfect for businesses seeking visibility and convenience, this commercial space offers a professional environment with excellent accessibility. Suitable for, Professional Offices, Clinics, Dentists, Doctors, Insurance, etc. Prime front-facing location on The Queensway, ensuring high visibility. All-Inclusive rent of $5,900 per month, covering heat, hydro, water, maintenance and taxes. Easy access to public transportation, major highways, and downtown Toronto. This well-maintained office unit is ideal for professional services. It comes with 4 designated parking spots, main entrance, and a private side entrance. Signage allowed front & side of building and one pelon sign. Don't miss out on this Fantastic Opportunity. One cheap rent covers all. inclusive ***Heat***AC***Water***Electricity***Taxes***Maintenance***Pilon Sign***Building Frontage Sign*** (id:51530)
2903 - 155 Legion Road N
Toronto (Mimico), Ontario
Not your average condo! Prepare to be captivated by this sun-filled, south-east facing top-floor loft, feat. dramatic 18-ft floor-to-ceiling windows offering stunning views of the lake, surrounding tree canopy, Mimico Creek, & city skyline. This striking 2-storey loft spans approx. 860 sq. ft. of thoughtfully designed, open-concept living, flooded w/ natural light allday & enhanced by soaring ceiling heights & architectural presence.The main level showcases updated flooring, a spacious living area w/ room for a large couch, complemented by a brick feature wall, plus a dedicated dining space that comfortably accommodates a full-size dining table ideal for hosting. The open kitchen feat. full-sized stainless steel appliances, a functional island & ample storage. A versatile bonus area beneath the stairs offers flexibility & can function as a bar area, workout space, desk, coffee station or storage. A convenient main floor powder room completes the space. Step out to the south-east facing balcony spanning the entire width of the unit, feat. patio tiles & folding bar top, perfect for enjoying a Summer cocktail. The upper level offers excellent separation of space & includes a generous-sized den, laundry room & a spacious primary bedroom retreat that easily fits a king-size bed w/ plenty of room to spare. The primary suite feat. a walk-in closet w/ built-in organizers & a 4-pc ensuite bath w/soaker tub. Floor-to-ceiling windows continue upstairs, maintaining the loft's bright & airy feel.Residents enjoy resort-style amenities, incl. 24-hr concierge, fully equipped gym, yoga studio, party room, games room, media room, billiards room, squash courts, sauna, outdoor pool, hottub, rooftop deck w/ gas BBQs, bike storage, guest suites & ample visitor parking. Ideally located in a highly sought-after Mimico waterfront community, steps to the waterfront, scenic trails, shops, groceries & transit, w/ quick access to to the Gardiner Expwy (3 min) & Mimico GO (5 min). (id:51530)
3206 - 36 Zorra Street
Toronto (Islington-City Centre West), Ontario
Welcome to Thirty Six Zorra Condos At The Queensway . This unit offers a blend of modern design, craftsmanship, and unrivaled convenience. Includes one parking spot. $$$ in Upgrades with Fantastic Finishes, Perfect Floor Plan And Amazing over sized balcony over looking the city. Transit, Highways, Shopping, Dining And Entertainment Are All Right At Your Doorstep. Beautifully Designed 36-Storey Building With Over 9,500 Sqft Of Amenity Space Including A Gym, Party Room, Concierge, Outdoor Pool, Guest Suites, Direct Shuttle Bus To Subway Station, Kids Room, Pet Wash, Rec Room, Co-Working Space & Much More. EV Parking. (id:51530)
1008 - 36 Zorra Street
Toronto (Islington-City Centre West), Ontario
Welcome to Thirty Six Zorra Condos At The Queensway . Rare - 3 Bedroom unit offers a blend of modern design, craftsmanship, and unrivaled convenience with 2 Premium Side by Side Parking Spots. This 3 Bedroom unit Features $$$ in Upgrades with Fantastic Finishes, Perfect Floor Plan And Amazing Wrap Around Balcony overlooking the city. ***Includes 2 premium side by side parking spots***. Transit, Highways, Shopping, Dining And Entertainment Are All Right At Your Doorstep. Beautifully Designed 36-Storey Building With Over 9,500 Sqft Of Amenity Space Including A Gym, Party Room, Concierge, Outdoor Pool, Guest Suites, Direct Shuttle Bus To Subway Station, Kids Room, Pet Wash, Rec Room, Co-Working Space & Much More. **EXTRAS** Live with convenience central to your essential amenities. Easy access to the Gardiner, 427, and QEW, and direct shuttle service to Kipling Station exclusive to residents, parking spots are side by side. (id:51530)
1209 - 251 Manitoba Street
Toronto (Mimico), Ontario
Welcome to the largest, most beautiful and bright 1-bedroom, 1-bathroom condo in the heart of Mimico overlooking the park, and breathtaking views of Lake Ontario. Upgraded finishes throughout with tons of storage for functional and organized living. This unit offers modern comfort and scenic beauty, with a massive walk in closet in a very large bedroom. Walking distance to the lake, shopping, groceries, cafes, parks and other amenities. Easy access to the highway. Well designed amenities including a large gym, outdoor pool, sauna, male and female change rooms with showers, concierge, party room and games room, guest suites and LOTS of visitors parking. The parking and locker are owned. Ideal for a single individual or couple, this condo is the perfect luxury starter home. Enjoy easy access to shopping amenities and convenient transit options. Don't miss out schedule your showing today! (id:51530)

