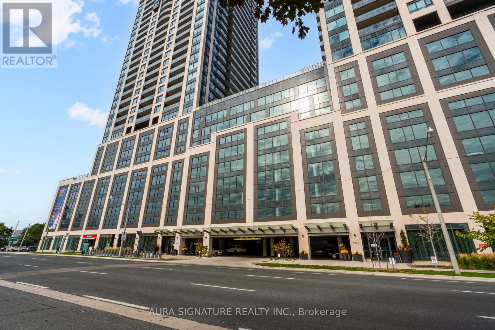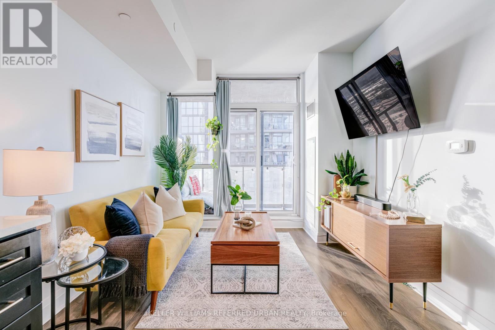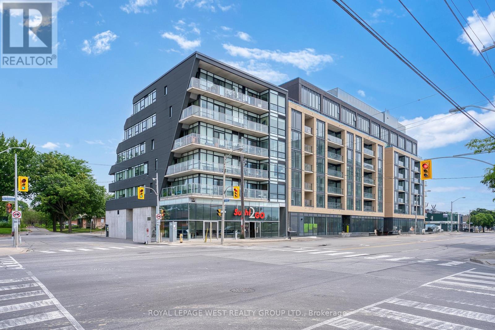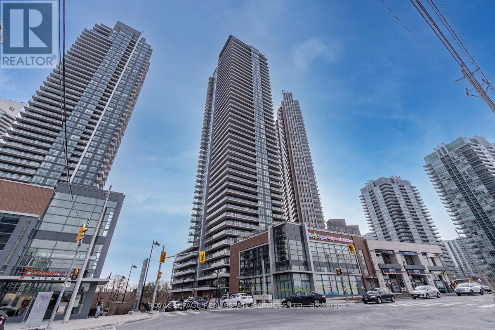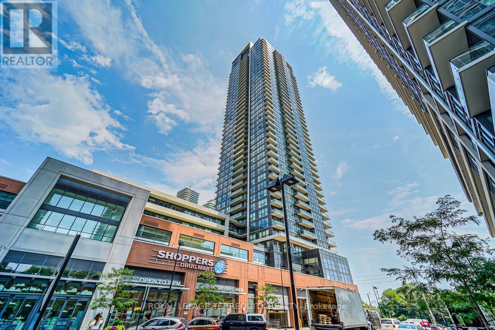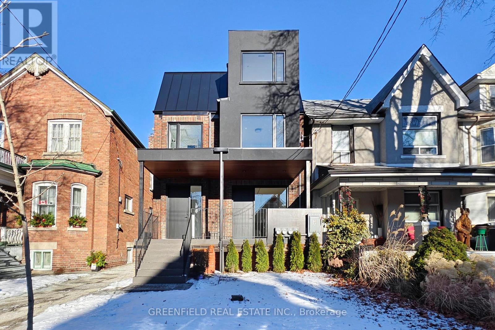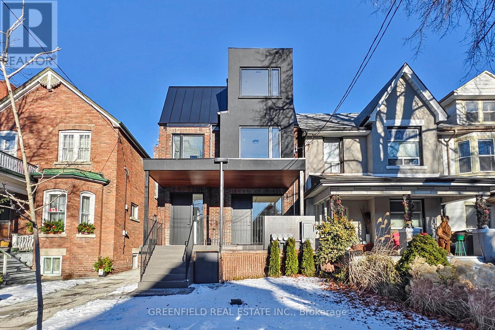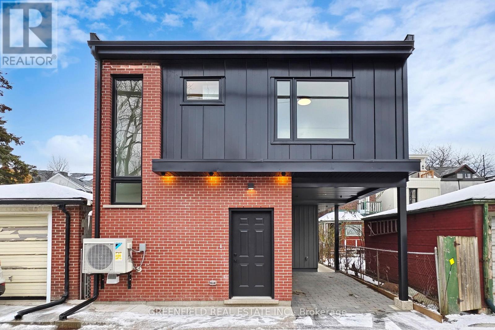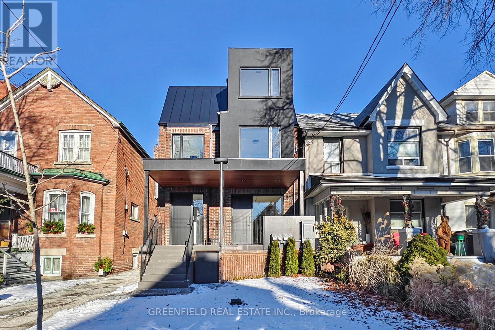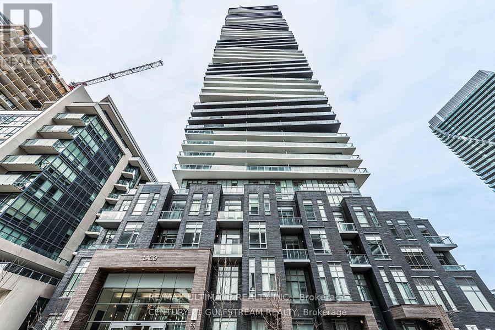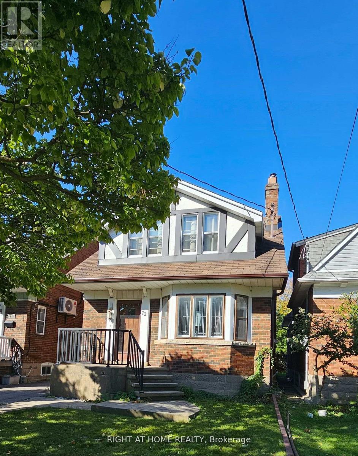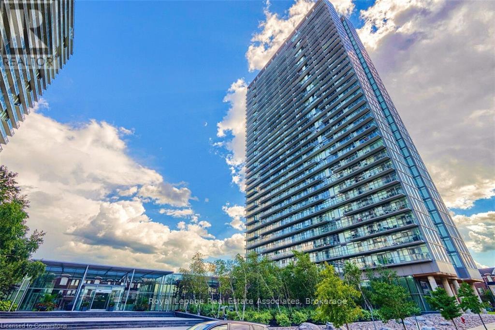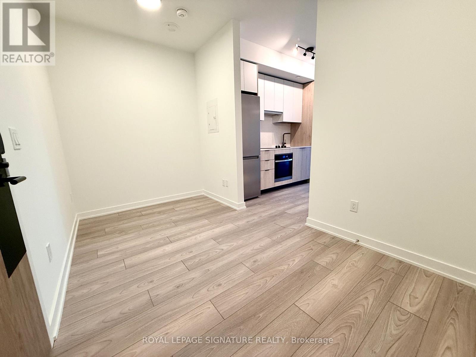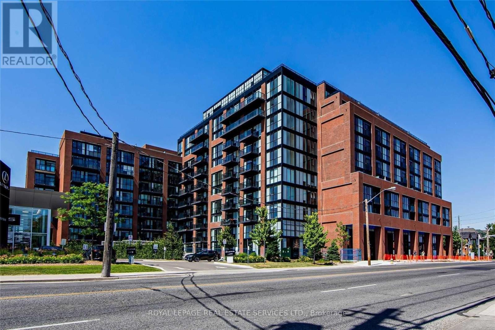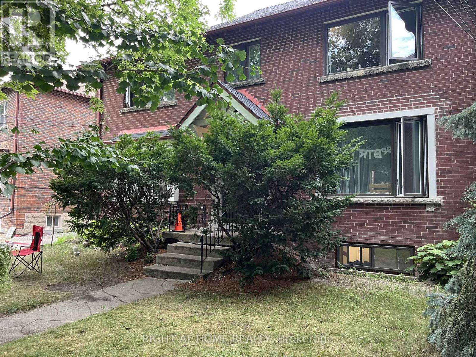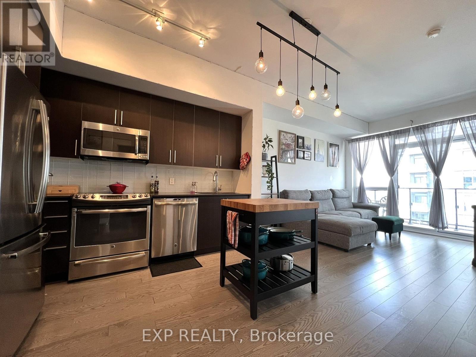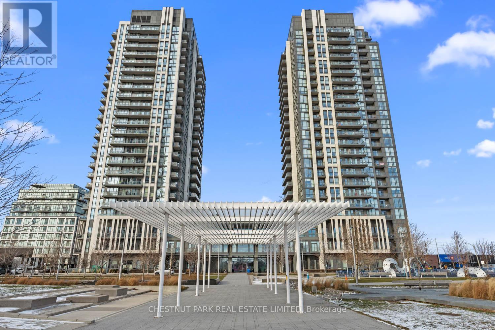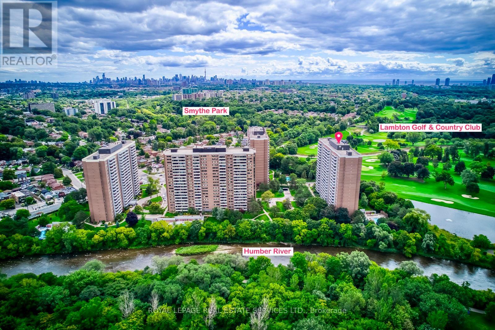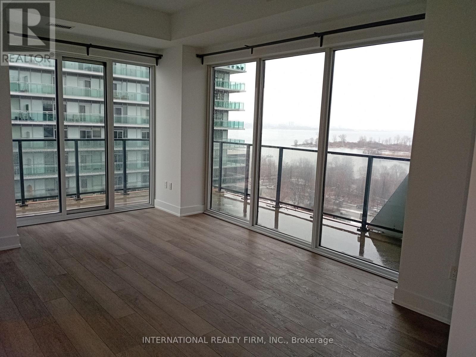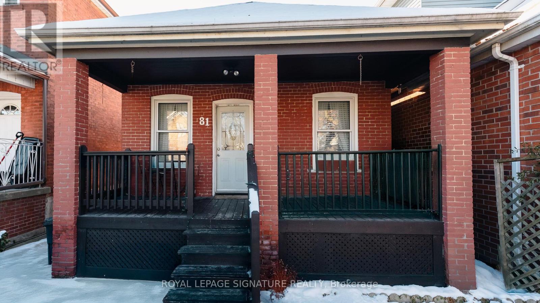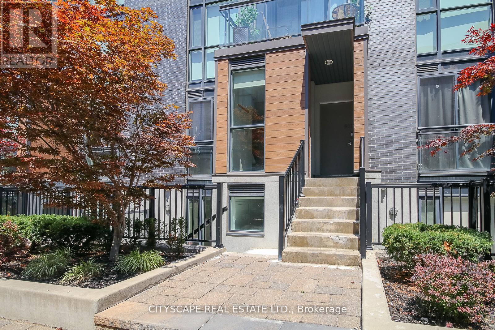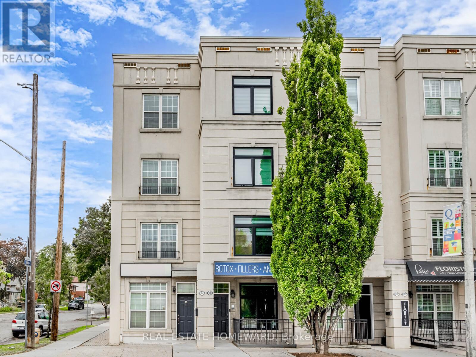Roxanne Swatogor, Sales Representative | roxanne@homeswithrox.com | 416.509.7499
2205 - 1928 Lake Shore Boulevard W
Toronto (South Parkdale), Ontario
Welcome to Suite 2205 at the Mirabella Condominium, Where Luxury And Comfort Blend Seamlessly. This Suite Boasts A Spacious And Functional Floor Plan With 772 Sq Ft Of Living Space, Offering Breathtaking Views Of High Park And The Lake. This Unit Features Laminate Floors Thru out, Pot Lights, A Modern Kitchen, And Two Bathrooms. Additionally, There Is A Spacious Den That Can Serve As A Bedroom Or A Home Office. Great Location! Close To Restaurants, Shops, TTC, Parks, Waterfront Trails, High Park, Grocery Stores And Easy Highway Access. *AAA Tenants Only* (id:51530)
4007 - 2230 Lake Shore W. Boulevard
Toronto (Mimico), Ontario
Hardwood Floor, Granite Countertop, Stainless Steel Appliances & A 200Sqft Private Terrace That Is Perfect For Entertaining. Steps To Lake &Waterfront Parks/Trails. Easy Access to Downtown, Ttc, Highways. Close To Grocery, Shops, Bank & Restaurants. (id:51530)
1711 - 17 Zorra Street
Toronto (Islington-City Centre West), Ontario
Welcome to modern urban living at 17 Zorra Street in the heart of Etobicoke. This stylish and thoughtfully designed suite offers a smart layout with contemporary finishes, floor-to-ceiling windows, and abundant natural light throughout. The open-concept living and dining area flows seamlessly into a sleek kitchen featuring modern cabinetry, quality appliances, and ample counter space, perfect for both everyday living and entertaining. Enjoy a well-proportioned bedroom with generous closet space and a spa-inspired bathroom designed with clean lines and modern fixtures. Step out to your private balcony and take in city views while enjoying your morning coffee or evening unwind. Residents of this well-managed building enjoy premium amenities including a fitness centre, party room, co-working spaces, and outdoor social areas. Located in a rapidly growing Etobicoke neighbourhood, you're just minutes to Kipling subway, TTC, GO Transit, major highways, Sherway Gardens, parks, restaurants, and everyday conveniences, making commuting and city access effortless. Ideal for first-time buyers, professionals, or investors looking for a turnkey opportunity in a high-demand location. A perfect blend of comfort, convenience, and contemporary style. (id:51530)
301 - 51 Lady Bank Road
Toronto (Stonegate-Queensway), Ontario
Don't miss out on the opportunity to own a condo in this chic 18 unit boutique building known as "The Hive" ideally located in the Queensway hub. This immaculate unit features engineered hardwood flooring, floor to ceiling windows, an open concept living/dining room and kitchen with exposed concrete ceiling, a 72 square foot south facing balcony, a primary bedroom with a semi-ensuite and walk-in closet. With TTC at the front door and easy access to major highways, convenience is key. Situated within walking distance to Costco, Cineplex movie theatre, restaurants, and shopping, this property offers the perfect blend of style, comfort, and location. Just move in and enjoy! (id:51530)
2710 - 10 Park Lawn Road
Toronto (Mimico), Ontario
Welcome Home To Suite 2710 At 10 Park Lawn Rd. A Spacious South Facing 2 Bed + Den Open Concept Unit With Views Of Lake Ontario! Encore Is Perfectly Located Only Steps Away From Humber Bay Shores And Some Of The Best Views Of The City! Metro, Lcbo, Shoppers And A Wide Variety Of Exercise Studios Are Conveniently Located Close By. Encore Also Has Jaw-Dropping Amenities: A Golf Simulation Room, Basketball/Squash Court, Media Room, 8th Floor Outdoor Pool, Bbq Area, Fire Pits & A Penthouse Gym! (id:51530)
4007 - 2200 Lakeshore Boulevard W
Toronto (Mimico), Ontario
Beautiful City & Lake Views From The 40th Floor! Corner Unit, Sunny & Spacious! Wrap around floor to ceiling windows, 2 Bedrooms, 2 Bathrooms, Study Nook, large balcony as well as underground parking & locker. Brand new luxury vinyl flooring throughout, freshly painted throughout, new light fixtures, stainless steel kitchen appliances, double sink, Quartz countertop, mosaic backsplash tiles. Dishwasher, Washer and Dryer recently replaced. Over 800 square feet of interior living space, his/hers closets in primary bedroom. Resort Like building amenities: 24 Hr concierge, state of the art gym, indoor pool, hot tub, sauna, yoga studio, party Room and indoor lounge, outdoor BBQ & outdoor lounge, library, children's play area, guest suites. Metro Grocer, LCBO, Shoppers, Starbucks, banks & other shops @ your doorstep. Quick drive to Gardiner/QEW, streetcar stop right in front of the building, quick drive to Mimico GO train station. Walk across the street to Park and Marina. (id:51530)
Main Floor - 168 Pearson Avenue
Toronto (Roncesvalles), Ontario
Be the first to live in this completely newly built modern 2 Bedroom main floor unit located in the heart of sought after Roncesvalles Village! Enter into a sun filled open concept airy living and kitchen area; featuring a sleek custom designer Aya Kitchen with ample storage, modern appliances and quartz countertops and backsplash. The 2 bedrooms are spacious with custom closet built-ins maximizing storage space. The unit has high 9ft ceilings throughout with two great exclusive outdoor living spaces. One is a large backyard with deck, great for BBQ, patio furniture and planters; and the other is the highlight of the space, the expansive front porch; where you can step right out and enjoy your morning coffee, meals and lounging while overlooking the the beautiful, peaceful Pearson Ave. streetscape. Includes in-suite laundry and unit specific controls for hydro, gas and hot water offering complete comfort and convenience. The unit has been fully insulated for sound reduction between units. Location: 10 minute walk to High Park and the Lake boardwalk, 7 minute walk to St Joseph's Hospital. Minutes to local/chain grocery stores and parks. Various commuting options with Roncesvalles, King and Queen street cars at your door step. This home is perfect for quiet, caring tenants who value comfort, quality and turn-key hands off living. Unit is professionally managed, ensuring a well maintained, pleasant living environment. Street permit parking available. Window Coverings to be installed early January. (id:51530)
Upper - 168 Pearson Avenue
Toronto (Roncesvalles), Ontario
Be the first to live in this completely newly built modern 2nd and 3rd floor 3 Bedroom Upper Unit located in the heart of sought after Roncesvalles Village! Enter through a private front entrance, leading to the 2nd floor, where you will find a sun filled open concept living, dining and kitchen area; featuring a sleek custom designer Aya Kitchen with ample storage, modern appliances, quartz countertops and a grand kitchen island with seating for 7. The 3 bedrooms are oversized and spacious with custom closet built-ins and extra room for home office setups. Each bedroom has access to a bathroom. On the 3rd floor there is a private outdoor deck overlooking the neighbourhood and a bonus den/office space. Includes in-suite laundry and unit specific controls for hydro, gas and hot water offering complete comfort and convenience. The unit has been fully insulated for sound reduction between units. Location: 10 minute walk to High Park and the Lake boardwalk, 7 minute walk to St Joseph's Hospital. Minutes to local/chain grocery stores and parks. Various commuting options with Roncesvalles, King and Queen street cars at your door step. This home is perfect for quiet, caring tenants who value comfort, quality and turn-key hands off living. Unit is professionally managed, ensuring a well maintained, pleasant living environment. Street permit parking available. Window Coverings to be installed early January. (id:51530)
Laneway House - 168 Pearson Avenue
Toronto (Roncesvalles), Ontario
Welcome to the Laneway House at 168 Pearson. Be the first to live in this completely newly built modern 3 Bedroom House, located in the heart of sought after Roncesvalles Village! Features 1 covered parking spot, heated floors throughout the entire house, tons of natural sunlight, high 9ft ceilings and a rear large exclusive outdoor backyard living space, accessed by an oversized patio double door, making the transition from inside to outside seamless. Enter into a sun filled open concept airy living, dining and kitchen area; featuring a sleek custom designer Aya Kitchen with ample storage, modern appliances, quartz countertops and a large kitchen island. The 3 bedrooms are spacious with custom closet built-ins and large closet spaces. Location: 10 minute walk to High Park and the Lake boardwalk, 7 minute walk to St Joseph's Hospital. Minutes to local/chain grocery stores and parks. Various commuting options with Roncesvalles, King and Queen street cars at your door step. This home is perfect for quiet, caring tenants who value comfort, quality and turn-key hands off living. Unit is professionally managed, ensuring a well maintained, pleasant living environment. Street permit parking available. Window Coverings to be installed early January. (id:51530)
Lower Unit - 168 Pearson Avenue
Toronto (Roncesvalles), Ontario
Be the first to live in this completely newly built modern 2 Bedroom lower level unit located in the heart of sought after Roncesvalles Village! The space is bright and current featuring heated floors throughout for a warm welcoming feeling at home. Insulated for sound reduction, high and dry and properly built. Feels like main floor unit. Enter through the private side entrance into an open concept airy living room, dining room and kitchen area; featuring a sleek custom designer Aya Kitchen with ample storage, modern appliances and quartz countertops and backsplash. Includes in-suite laundry and unit specific controls for hydro, gas and hot water offering complete comfort and convenience. Location: 10 minute walk to High Park and the Lake boardwalk, 7 minute walk to St Joseph's Hospital. Minutes to local/chain grocery stores and parks. Various commuting options with Roncesvalles, King and Queen street cars at your door step. This home is perfect for quiet, caring tenants who value comfort, quality and turn-key hands off living. Unit is professionally managed, ensuring a well maintained, pleasant living environment. Street permit parking available. Window Coverings to be installed early January. (id:51530)
605 - 56 Annie Craig Drive N
Toronto (Mimico), Ontario
Welcome to Lago...Its black and white structure, recognizable from a distance and as impressive when you walk thru the elegant, ultra modern lobby. State of the arts amenities extensively equipped gym, yoga room, indoor pool, sauna, elegant fully equipped party room, guest rooms and the most efficient and courteous staff. The stunning one bedroom +den follows thru with the elegance of the building..with many upgrades and elegant touches. Open concept, modern design, with wall to wall windows in both living room and bedroom. customized Island will comfortably sit 4 people and offers extra storage space. The bedroom has a w/i closet ..Plus...2 custom mirrored closets..the unit also offers an extra storage locker (2)...what else could you possibly ask for!!!!!! perhaps...walk out to cafes, gelaterias, high end eateries, beaches, miles of scenic trails, breathtaking TO skyline TRULY RESORT STYLE LIVING!!!!!! (id:51530)
72 Eleventh Street
Toronto (New Toronto), Ontario
2nd floor apartment, Steps to Humber College, Colonel Samuel Smith Park, TTC, Lakeshore Shops, Restaurants, short walk to Lake Ontario, Biking, Walking Trails, price includes utilities, shared Wifi access. washer and dryer (Combo) street parking only. (id:51530)
2206 - 105 The Queensway
Toronto (High Park-Swansea), Ontario
Unmatched views and an unbeatable location define Suite 2206 at NXT Condos. Perched on the 22nd floor, this bright and modern 1-bedroom, 1-bathroom residence boasts breathtaking 270-degree views of the lake and city skyline, creating a stunning backdrop for unforgettable sunsets. The well-designed interior features hardwood flooring throughout, full-size stainless steel appliances, in-suite laundry, and a spacious private balcony that extends the living space outdoors. The suite also includes one parking space, adding everyday convenience to this exceptional offering. Residents enjoy an impressive collection of resort-style amenities, including indoor and outdoor pools, two fully equipped fitness centres, a tennis court, sauna, rooftop deck with BBQ area, media room, party room, games room, concierge service, guest suites, and ample visitor parking. Ideally located just steps to the streetcar, with quick access to High Park, Sunnyside Beach, the Martin Goodman Trail, and major highways, this is elevated urban living at its finest. (id:51530)
2703 - 56 Annie Craig Drive
Toronto (Mimico), Ontario
Welcome to Lago at the Waterfront, a luxury residence offering over 1,000 square feet of refined living space with a spectacular wrap-around balcony capturing both southwest and southeast exposures. This exceptionally designed 2+1 bedroom, 2 bathroom suite features SPECTACULAR LAKE AND CITY SKYLINE VIEWS. This condominium unit offers a priceless view with an almost panoramic window layout with floor-to-ceiling windows. California closets offer smart storage solutions for modern living. The generous principal rooms accommodate flexible living arrangements, including a versatile den ideal for a home office. The primary bedroom is complemented by an ensuite bathroom and ample closet space with a walk-in closet. The open concept kitchen includes built-in appliances, sleek cabinetry, and a functional layout that flows seamlessly into the dining and living areas. Residents of Lago at the Waterfront enjoy an impressive suite of amenities, including a fully equipped fitness centre, indoor pool and hot tub, party and media rooms, 24-hour concierge service, guest suites, and more. This suite includes one underground parking space and one locker, offering both convenience and peace of mind. This is a rare opportunity to own a premium corner residence with extraordinary views in one of Etobicoke's most coveted waterfront communities. (id:51530)
705 - 1007 The Queensway
Toronto (Islington-City Centre West), Ontario
Welcome to Verge Condos - your new beginning in modern living! Step into this bright and inviting 1+Den suite, thoughtfully designed for style and comfort. Enjoy brand-new, never-used appliances, ensuite laundry, sleek finishes, and abundant natural light, complemented by north-facing views. Be the very first to call this contemporary unit home. Beyond your suite, Verge offers an impressive range of amenities to elevate your lifestyle, including a kids' playroom, a modern co-working space, a fully equipped gym, and a calming yoga studio. Experience elevated condo living at Verge - your fresh start awaits! (id:51530)
106 - 2300 St Clair Avenue W
Toronto (Junction Area), Ontario
Brand New Boutique Condo, Very Functional Large 1 Bedroom + Den Is 523 Sqft. North Facing Suite W/ Tons Of Natural Light. 9' Ceiling. Walking Distance To Walmart, Stockyard Mall, Canadian Tire, Restaurants, Cafes, Parks & More. Minutes From TTC/Streetcar. Visitor Parking Available. Beautiful amenities, brand new gym, full time concierge. (id:51530)
11 Rivercrest Road
Toronto (Lambton Baby Point), Ontario
Recently renovated two-bedroom basement unit, ideal for a small family or roommates (option to rent per room). Features a brand-new kitchen with appliances, a modern 4-piece bathroom, and an open-concept living space with good natural light. Located in a quiet, family-friendly neighbourhood with good schools nearby, close to High Park, and just a 2-minute walk to Jane subway station. Steps to Bloor Street and the Junction, with easy access to TTC, shopping, restaurants, Lakeshore, and downtown. (id:51530)
3007 - 2212 Lake Shore Boulevard W
Toronto (Mimico), Ontario
Bright, open concept condo in a great location with convenient hi-way and transit access. Plenty of parks and stores are downstairs. Features hardwood floors, 9ft ceilings, modern kitchen light fixture, floor to ceiling windows, walk-in closet, 100 sq ft balcony, upgraded bathroom, and a great space for sunsets. There are 30,000 sq feet of premium amenities. Unit is now vacant and has been painted throughout. (id:51530)
2213 - 17 Zorra Street
Toronto (Islington-City Centre West), Ontario
Welcome to suite 2213. This bright one bedroom unit offers far reaching north views, open concept kitchen and living areas, and walkouts to the balcony from both the living room and bedroom. Included in the lease is one parking space and utilities: water and heat. The bedroom features a practical Murphy bed and additional wardrobe offering lots of storage space. The building amenities include a sauna, fully equipped gym, party room, games room, guest parking, and more! Close to public transit, a large grocery chain retailer, parks, and major highways, the location is ideal for access in and out of the city. (id:51530)
405 - 240 Scarlett Road
Toronto (Rockcliffe-Smythe), Ontario
The Lambton Square condominium community consists of four distinct towers, each forming a separate condo corporation with its own dedicated recreation facilities. This condo is ideally situated at 240 Scarlett Rd and offers exceptional access to a wide range of amenities. Public transit is steps away, with multiple bus routes along Scarlett and easy connections to Runnymede Station on the Bloor subway line. Daily conveniences are nearby: grocery stores, European bakeries, and local shops. For nature lovers, the building backs onto the Humber River trails and is a short stroll to James Gardens-perfect for walking, cycling, or simply enjoying the outdoors. Golf enthusiasts will appreciate having the prestigious Lambton Golf & Country Club next door. Unit 405 offers exceptional value for those seeking spacious & functional living. The unit offers a family-sized kitchen with a cozy breakfast nook, a proper dining room, and a generous sunken living room with an electric fireplace. When you step out onto the oversized private balcony, the first thing you notice is the Humber River flowing just right there. Surrounded by mature trees, it feels less like a condo and more like your own private home. Beautiful flooring runs through the main areas, with wood parquet in the bedrooms. The primary bedroom includes a large closet and a 4-piece ensuite. The second bedroom works beautifully as a guest room or home office. Both bathrooms are 4-piece, featuring built-in cabinetry, a shower enclosure, and a soaker tub. An ensuite laundry room with additional storage completes this well-designed space. The building offers top-tier amenities: outdoor pool, fitness centre, sauna, party/meeting rooms, car wash bay & bike storage. Condo fees include **ALL utilities, **ROGERS high-speed internet and full cable TV package (Crave, HBO, full sports, etc.). Enjoy exclusive use of one parking spot and one locker, both included in the purchase price. (id:51530)
816 - 30 Shore Breeze Drive
Toronto (Mimico), Ontario
Absolutely Gorgeous Corner Unit with Wrap Around Terrace Featuring Magnificent Lake and City/ CN Tower Views, East/South Direct Sunlight, 1 Parking, 2 Lockers, Eau Du Soleil Luxury. Enjoy This Newly Renovated, Freshly Painted, New Floors, New Light Fixtures, 2 Bedroom + Den Beauty, 1X3Pc & 1X4Pc Bathroom , 9 Ft Ceilings. Wrap Around Balcony is massive. Large Unit,1063 Sf (863 Sf +200 Sf Balcony), Quick Access To Downtown Toronto, Close to Bus, Queensway, QEW. Walk To Lake, Humber River, Beach, Trails, Parks & Bike Path That Stretch all the way to Downtown and to the East and West. TTC Is Steps Away. Close To Shopping Restaurants, Food Trucks, Pub, Highways. Resort Style Amenities, Salt Water Pool, Kids Room With Toys, Game Room, Guest Suites, Library, Deck, BBQs, Massive Extensive Gym with Good Air Quality, Yoga Room, Luxury Theatre, The most extensive amenities in the City for an Active, Healthy Lifestyle. Wake up to Expresso and Sun on your Terrace. Your life will be amazing this outstanding home. Some Photos have been Staged. Unit is Empty. (id:51530)
81 Lambton Avenue
Toronto (Rockcliffe-Smythe), Ontario
Bright Bungalow with Flexible Space. Discover this exceptionally well-maintained, move-in ready detached bungalow in a desirable Toronto pocket. This home offers the perfect blend of practical space and charming comfort, ideal for first-time buyers, small families, or those looking to downsize. Step inside and enjoy high ceilings and large windows in every room, ensuring an abundance of natural light throughout the main floor. The classic hardwood floors flow through the main level, featuring an open-concept family and living room-a great layout for daily life and easy entertaining. The cozy, functional kitchen is well-equipped with stainless steel appliances. The main floor provides two bedrooms and a complete 4-piece bathroom, plus the home is fitted with Central Air Conditioning for comfort. Downstairs, the finished basement features durable tile flooring and offers a flexible, open-concept area that can function as a spacious family room or a private third bedroom. This lower level also includes a clean 3-piecebathroom and a dedicated laundry room. Outside, you'll find a private, fully fenced-in backyard featuring a large deck for outdoor relaxation and a handy oversized shed for storage. With two dedicated parking spaces out front, this charming, practical bungalow is ready for its next owner to enjoy immediately. (id:51530)
Th - 802 - 57 Macaulay Avenue
Toronto (Dovercourt-Wallace Emerson-Junction), Ontario
Wallace walk! spacious 2 bed plus den townhouse with Juliette Balcony! light-filled corner townhouse - 2 bedrooms + 1-1/2 washroom! Functional design interior provides generous room sizes, ample storage, and quality finishes! Soaring 9ft ceiling! Oversized living/dining! Wall-to-wall closet! 2nd bedroom with a closet! ensuite laundry. Parking is available at an additional cost. Unit is pet friendly. Walking distance to all major Transits! GO Bloor, Dundas West TTC, UP express, Roncy Village! Restaurants! bars! bike and walking trail in a natural setting! (id:51530)
964a The Queensway
Toronto (Stonegate-Queensway), Ontario
INVESTOR ALERT!!! 964A The Queensway. Rare, 4-storey corner freehold live/work townhome offering close to 3,000 sq.ft. of versatile space in a prime Toronto location. Just minutes to Mimico GO, Islington subway, QEW, and Hwy 427, this property is ideal for those seeking rental income, mixed-use opportunities, or long-term appreciation.Highlights include: Bright, open-concept layout, fully updated with 9-10 ft ceilings,Hardwood floors and upgraded kitchen with new countertops,Multiple outdoor spaces including two private walk-out patios,Fully renovated basement with custom millwork, Two parking spaces, Expansive city views, Flexible floor plan suitable for live/work, multi-generational living or income-producing suites. With its strategic location, size, and functionality, this property offers a unique opportunity to maximize cash flow and future value growth. (id:51530)

