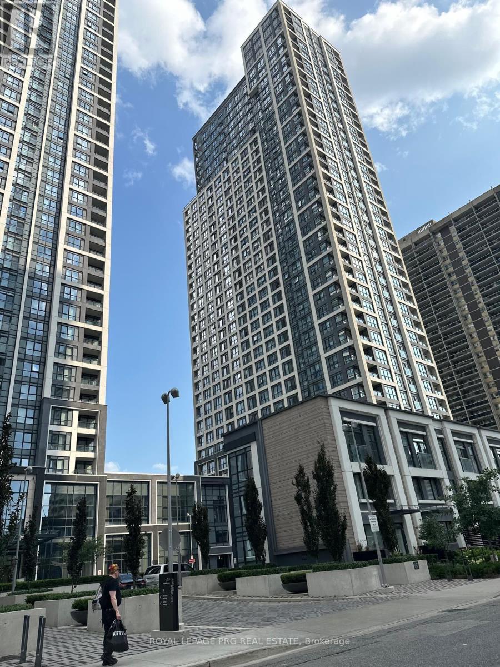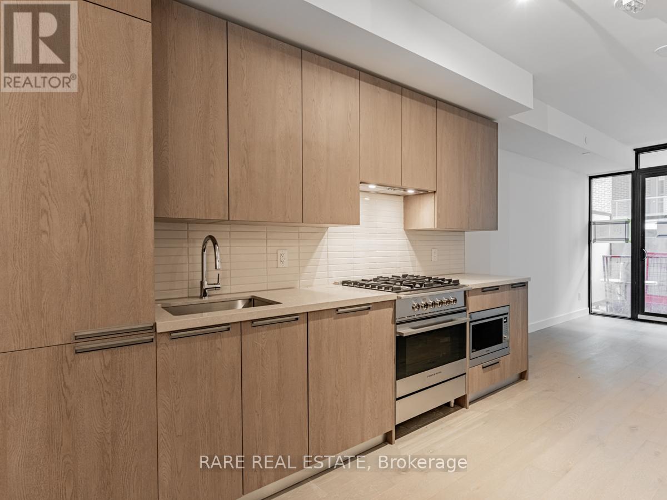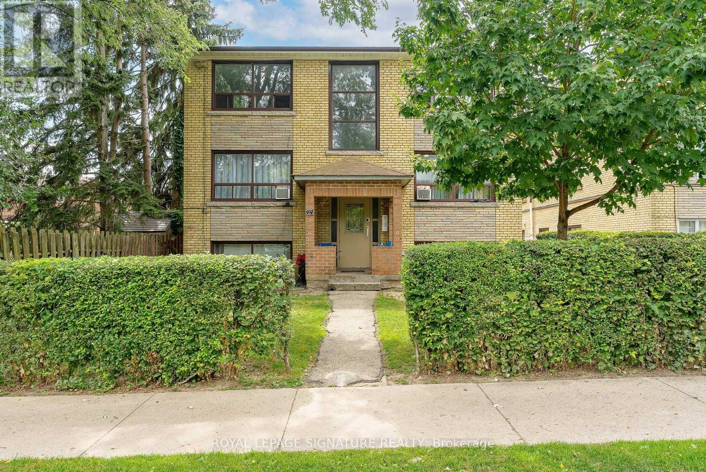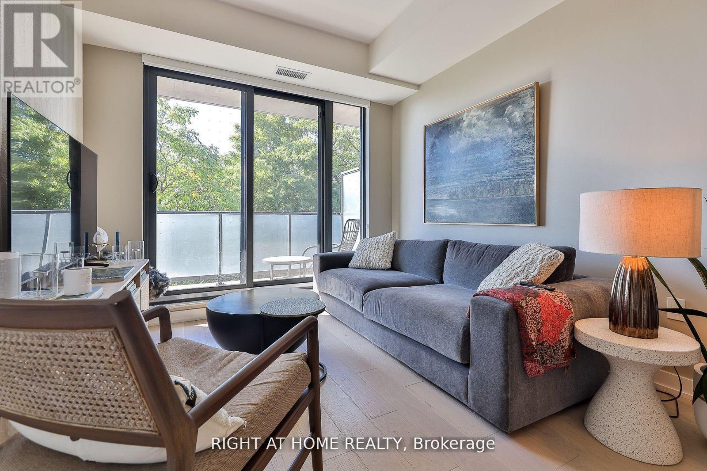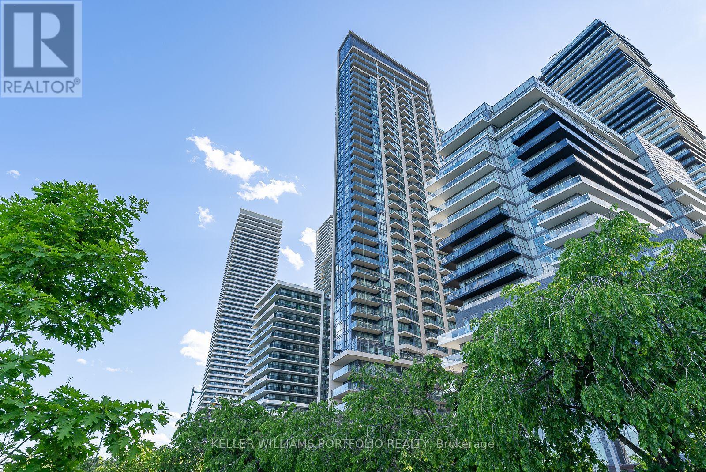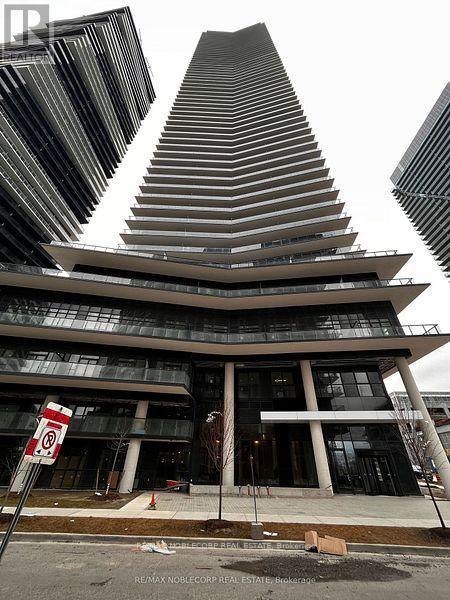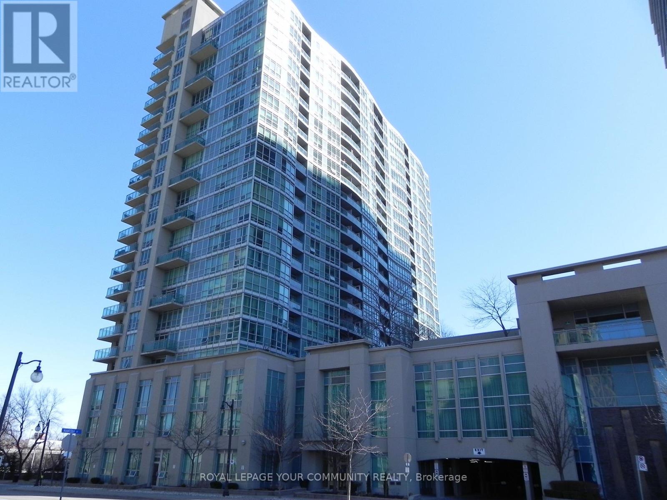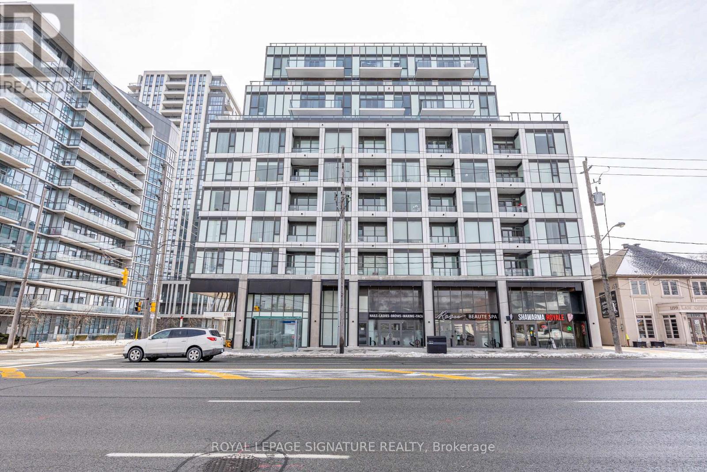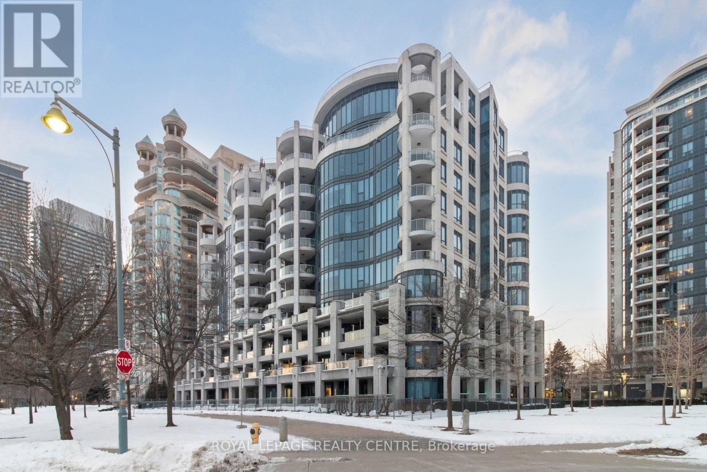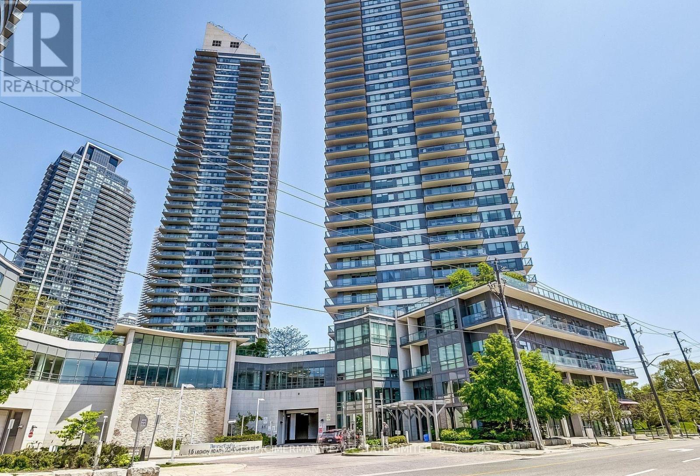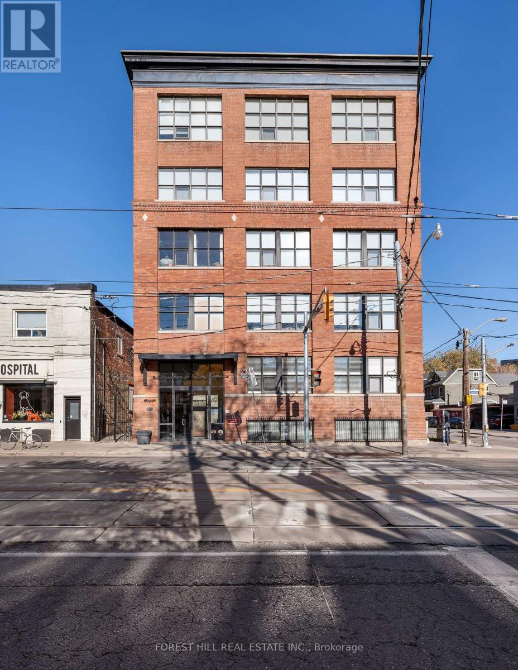Roxanne Swatogor, Sales Representative | roxanne@homeswithrox.com | 416.509.7499
2721 - 9 Mabelle Avenue
Toronto (Islington-City Centre West), Ontario
Islington Terrace's Bloor vista, Designed by Tridel. Rich 1 Br + Den + 2 Baths. Amazing views of the Toronto skyline and the lake, with 9 feet high ceilings, plank laminate floors, an open balcony, and unhindered views throughout. Granite countertops, stainless steel appliances, and an attractive modern kitchen. Excellent building amenities, close to parks, schools, and Bloor Street shops and restaurants; steps from the TTC and Islington Station. (id:51530)
505 - 160 Kingsway Crescent
Toronto (Kingsway South), Ontario
Kingsway Crescent, An Entirely New Masterpiece In The Heart Of Etobicoke! Spacious, 1+Den Condo. Sophisticated Interiors W/ 9-Foot Smooth Ceilings, A Chic Kitchen Boasting B/I Fridge/Dishwasher/Microwave, Gas Stove, Under-Mount Sink & Quartz Counters, , Floor-To-Ceiling Windows, A Spa-Like Bathroom & Pre-Finished Engineered Hardwood Floors. Beyond The Sleek Interiors, Immerse Yourself In A Neighborhood Where History Seamlessly Intertwines W/ Trendiness. Explore Bloor West Village's Vibrant Markets, Revel In Roncy's Charm, & Indulge In The Junction's Hip Vibe, All Just Moments Away From Your Doorstep. (id:51530)
1 - 44 Albert Avenue
Toronto (Mimico), Ontario
Bright & Spacious 1-Bedroom in Prime Mimico. Discover comfort and convenience in this roomy lower-level 1-bedroom apartment, tucked inside a charming six-plex in the heart of Mimico. Enjoy a stylish, updated kitchen with brand-new appliances, perfect for cooking at home.Just steps from Torontos stunning waterfront parks, vibrant shops, cozy cafes, and 24-hour transit, this location offers the best of lakesideliving. Bonus: each unit includes a private storage locker for your extra essentials. (id:51530)
410 - 430 Roncesvalles Avenue
Toronto (Roncesvalles), Ontario
Enjoy your morning coffee with breathtaking city skyline view from your private patio. sun-filled two-bed + den featuring a modern kitchen with upgraded appliances including a gas cooktop and large island. located at newly built boutique condo, The Roncy boasts wonderful amenities, gym, party room/outdoor terrace and pet wash room. located in trendy Roncesvalles village, great shopping, cafes, delis & restaurants. steps from High Park & lake Ontario. public transit outside your doorstep. quick access to downtown, Pearson & Billy Bishop airport via UP express. (id:51530)
512 - 59 Annie Craig Drive
Toronto (Mimico), Ontario
1 bedroom corner unit at Ocean Club Waterfront. Open-concept floor plan including 1 one parking spot and one locker. Modern kitchen. Great location conveniently located close to TTC, parks, restaurants, and more, with easy access to the QEW and Highway 427. (id:51530)
711 - 38 Annie Craig Drive
Toronto (Mimico), Ontario
Lakefront Luxury at Waters Edge Condos - Stunning 2 Bed, 1 Bath Full Furnished with Breathtaking Views, 1 Parking + locker Included! Experience the best of lakefront living in this brand-new unit featuring a huge wraparound balcony with *** breathtaking panoramic views of Lake Ontario, the CN Tower, and the Toronto skyline ***. The open-concept layout, floor-to-ceiling windows, and modern finishes create a bright and airy space. Steps from Humber Bay Shores Park and waterfront trails, this location offers the perfect blend of nature and city convenience with transit and major highways nearby. Residents enjoy resort-inspired amenities, including an indoor pool, outdoor terrace, 24-hour concierge, billiards room, sauna, library, theatre room, guest suites, pet grooming room, exercise and fitness room, party room with kitchen, yoga and spin room, dining room, bar and lounge, virtual game room, indoor whirlpool, and cool plunge pool. Don't miss this opportunity to experience luxury lakeside living! Book your private showing today! (id:51530)
2008 - 185 Legion Road N
Toronto (Mimico), Ontario
Heat, Hydro, Water, Locker And Parking Are Included In This Spacious 2 Bedrooms Plus Den At The Tides At Mystic Pointe. This unit Features 9 Foot Ceiling, Large Windows, Walk-Out To Balcony, Lake Views, Kitchen With Stainless Steel Appliances & Breakfast Bar Is Open Concept To Living/Dining, Laminate Floors In Bedrooms Den And Living/Dining, No Carpet, Primary Bedroom With Ensuite And Walkout To Balcony. Building Offers Fabulous Amenities: Outdoor Pool, Rec Room, Gym, Concierge, Sauna, Squash Court,...Close To Amenities. (id:51530)
513 - 1195 The Queensway
Toronto (Islington-City Centre West), Ontario
Welcome to The Tailor at Queensway Residences! a modern and thoughtfully designed 1+Den, 1-bathsuite offering style, comfort, and everyday functionality. This bright, open-concept home features contemporary finishes, premium flooring, and a seamless flow between the kitchen, living, and dining areas, ideal for both relaxing and entertaining. The sleek kitchen is equipped with modern appliances and ample cabinetry, while the versatile den provides the perfect space for a home office, guest area, or additional living space. Step out onto your private balcony and enjoy northeast-facing views, bringing in beautiful natural light throughout the day. Includes a locker for added storage convenience. Residents enjoy access to excellent building amenities including a fitness centre, rooftop terrace, party room, and 24-hour concierge. Ideally located minutes from shopping, dining, transit, parks, and major highways, this is a fantastic opportunity for first-time buyers, downsizers, or investors alike. A stylish home in a well-connected community - don't miss it! (id:51530)
220 - 2095 Lake Shore Boulevard W
Toronto (Mimico), Ontario
The Waterford! An Exceptional Luxury Boutique Condominium Residence Gracing The Shores Of Lake Ontario. This Exquisitely Renovated Home Offers Captivating Lake Views, Dramatic Sunsets, And A Seamless Indoor-Outdoor Lifestyle. A Private Patio And An Impressive 395 Sq Ft Four-Season Terrace, Fully Enclosed With Lumon Windows, Provide An Unparalleled Setting For Year-Round Enjoyment And Refined Entertaining. The Interiors Showcase Soaring Ceilings, Abundant Natural Light, And A Thoughtfully Designed Open-Concept Layout Anchored By An Elegant Gas Fireplace. The Chef-Inspired Kitchen Is Beautifully Appointed With Custom Cabinetry, And Expansive Preparation Island, And Premium Stainless-Steel Appliances - Perfectly Balancing Form And Function. The Primary Suite Is A Luxurious Private Sanctuary, Featuring Italian Custom Built-In Wardrobes And A Spa-Inspired Ensuite Designed For Relaxation And Indulgence. Meticulously Curated Throughout, This Distinguished Residence Offers A Rare Opportunity To Enjoy Sophisticated Lakeside Living In One Of The Most Coveted Boutique Condominium Settings. (id:51530)
1408 - 2240 Lakeshore Boulevard
Toronto (Mimico), Ontario
***Unobstructed South View Of The Lake*** Popular Building. This Bright, Spacious Spotless Condo Also Boasts A Spectacular View Of The City From Its Oversized Open Balcony! 10 Minutes To Downtown Toronto Or Mississauga. Parking & Locker Included. Quick Access To The Gardner, QEW And The TTC. Directly Across The Street From Humber West Park And Martin Goodman Trail. Very Well Located For All Amenities! No Pets Non Smokers. Parking & Locker Incl (id:51530)
105 - 2154 Dundas Street W
Toronto (Roncesvalles), Ontario
True hardstyle authentic loft located in vibrant Roncesvalles. This is no cookie cutter condo, unique and filled with character. Exposed brick and original wood beams with soaring ceilings. Large four panelled warehouse style windows fill the apartment with an abundance of natural light. Chef's kitchen with stainless steel counters and full size appliances. Stroll across the street and grab a craft beer and bite to eat at Bandit Brewery. Lots of great local shopping and eats. Two minute walk to the 304 King and the 504 King streetcars. Short walk to Dundas West TTC station on the Bloor line and UP Express. Street permit parking available from the city of Toronto, see parking map attached. **EXTRAS** Gated bike storage on the west side of the building. (id:51530)
4009 - 1926 Lakeshore Boulevard W
Toronto (South Parkdale), Ontario
Welcome To Lakefront Luxury Living - South West Facing W/ Unobstructed Stunning Views Of Lake Ontario & Western Lakefront Gta! Premium High Floor 2 Bedroom 1 Den (With Potential For 3rd Bedroom) Layout With 977 Square Foot! Majority Of High End Builder Upgrades Included! Walking Distance To The Beach And High Park! Amenities Include; Fitness Center, Yoga Studio, Indoor Pool, Party Room, 24 Hr Concierge Service, 20,000+ Sqft Of Indoor And Outdoor Amenity Space, Bbqs, Guest Suites, And More! (id:51530)

