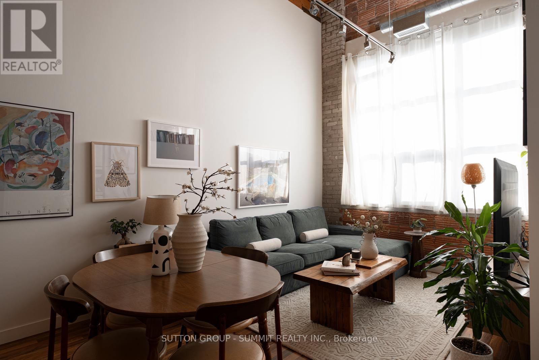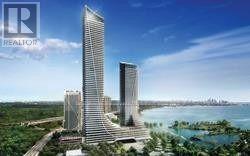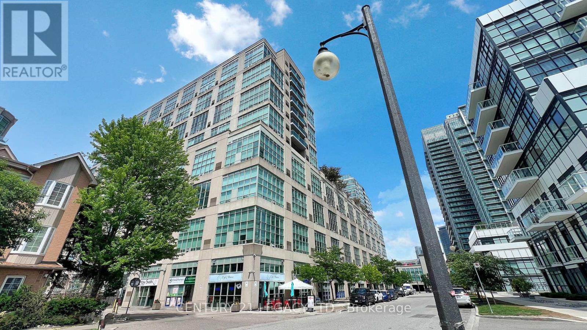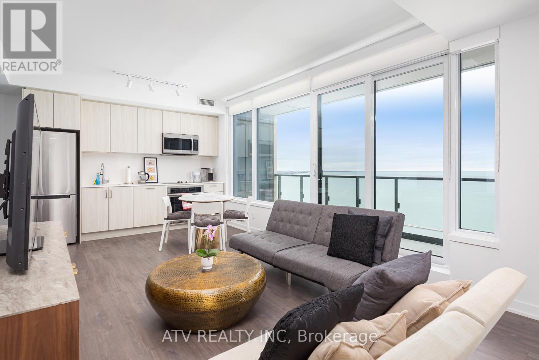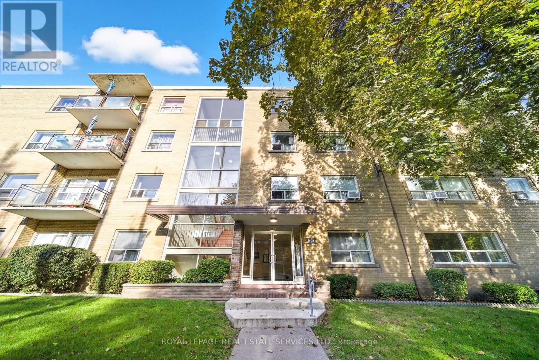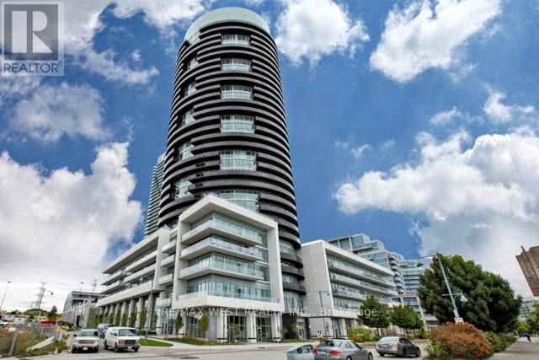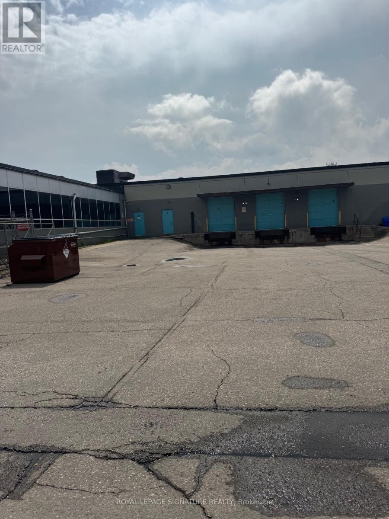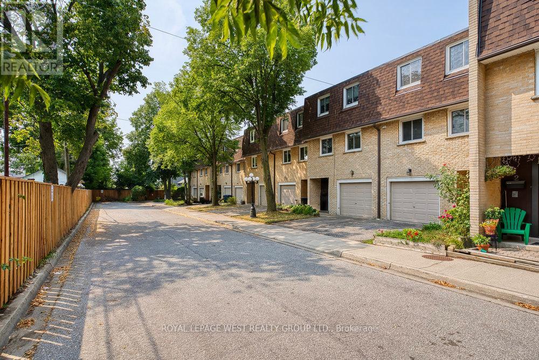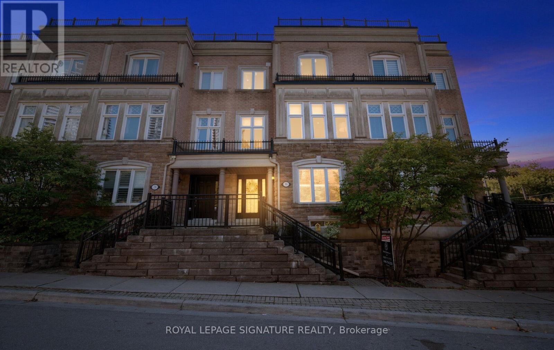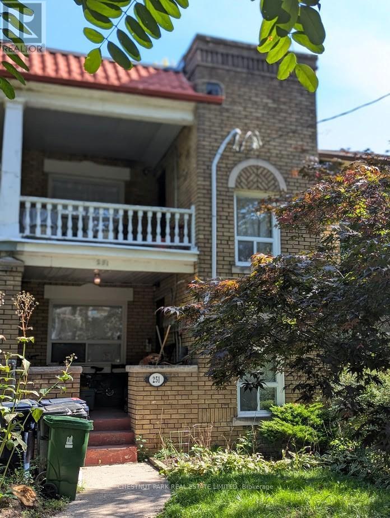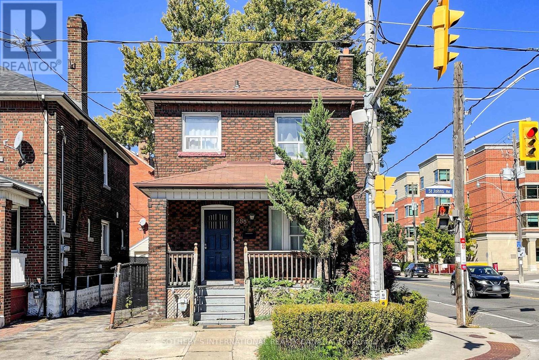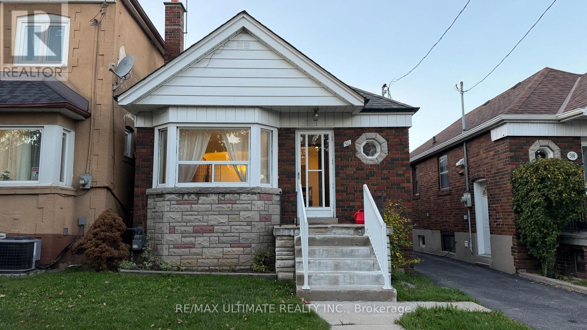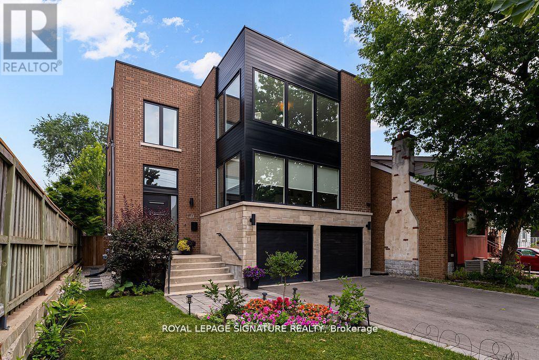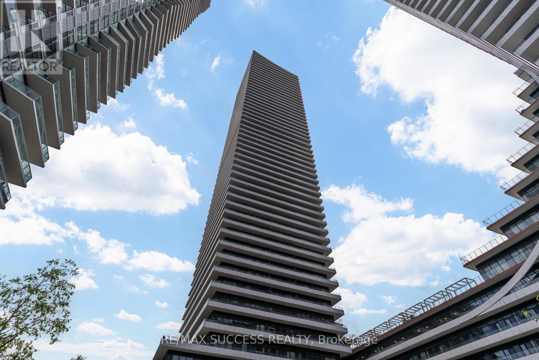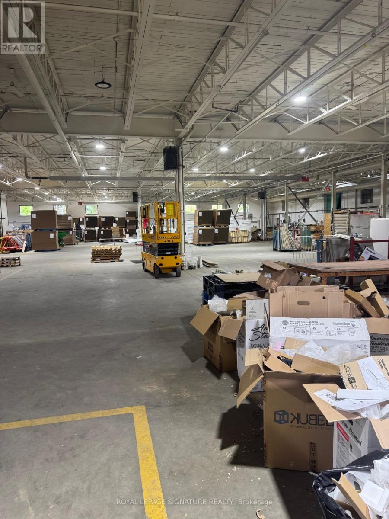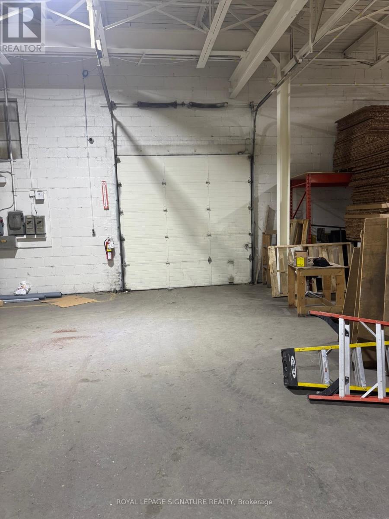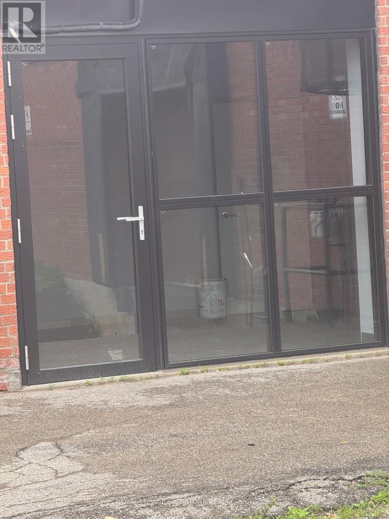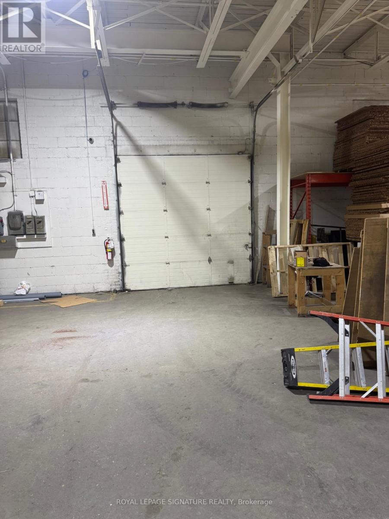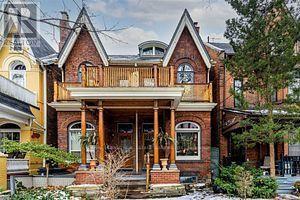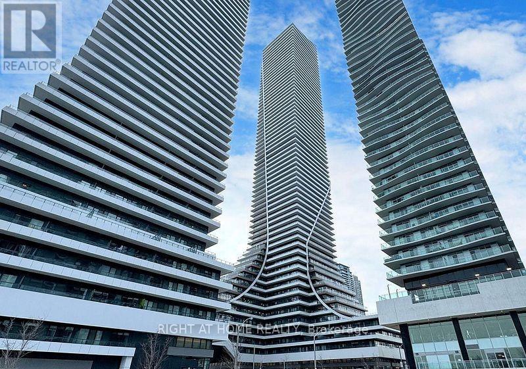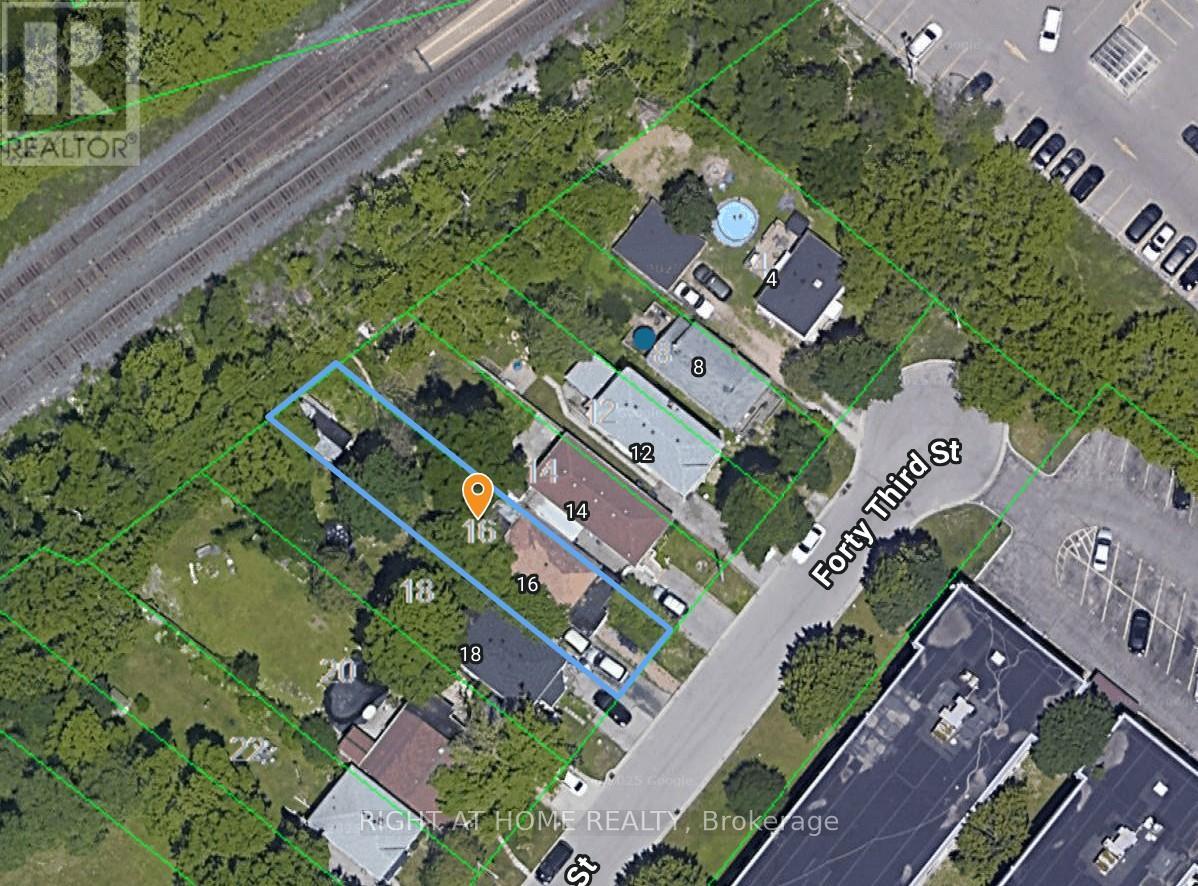Roxanne Swatogor, Sales Representative | roxanne@homeswithrox.com | 416.509.7499
Ph5 - 2154 Dundas Street W
Toronto (Roncesvalles), Ontario
A featherweight name but a heavyweight loft. Once the B.F. Harvey Co. bedding factory, now a boutique hard loft, the Feather Factory C.1911 blends century-old character with modern light and style in the heart of Roncesvalles. Dramatic 15-foot ceilings, original wood beams, and exposed brick set the backdrop for a home that feels both expansive and intimate. Factory style windows flood the space with eastern light, framing skyline views that shift with the day. The stainless steel kitchen counters and oversized breakfast bar add an edge of utility-meets-style. This is a 1-bedroom, 1-bathroom hard loft that doesn't try too hard because it doesn't have to. It's authentic, it's rare, and it's waiting for its next chapter. Step outside and you're in the middle of everything: morning coffee at Propeller, late-night bites at The Commoner or catch a screening at Revue Cinema. High Park, Sorauren farmers market, the Railpath, and MOCA are all within a stroll or quick ride. And when you need to get further, multiple streetcar lines, Dundas West subway, Bloor GO, and UP Express are close by. A rare chance to claim a true hard loft rich in history, generous in scale, and rooted in community, in one of Toronto's most beloved neighbourhoods. For people who don't do boring. This one's for you! (id:51530)
21-23 Scarlett Road
Toronto (Rockcliffe-Smythe), Ontario
High-visibility commercial space with excellent street exposure, featuring expansive display windows and an open, flexible layout ideal for retail, office, or service-based businesses. Located in a busy, well-connected area with easy access to major roads and public transit, the property is surrounded by established businesses and growing residential communities. On-site and nearby parking add convenience for customers and staff.All-inclusive monthly lease rate (rent + TMI), excluding utilities. (id:51530)
3918 - 30 Shore Breeze Drive
Toronto (Mimico), Ontario
Sun Filled 2 Bedroom Corner Unit in Toronto's Premier Waterfront Condo. Wrap around 360 Sq. Ft. Balcony, Beautiful Views of Lake Ontario and Downtown Toronto Skyline. Open Concept Floor Plan, 9 FT. Ceilings, High-End Finishes, Stainless Steel Appliances, Primary Bedroom has 3 Piece Ensuite Washroom with Frameless Glass Shower, Engineered Hardwood throughout. Floor to Ceiling Windows, 5*****Star Hotel Style Amenities. One Parking & One Locker included in the Rent. (id:51530)
433 - 200 Manitoba Street
Toronto (Mimico), Ontario
Modern Renovated 1BR/1WR Two-Storey Loft in Skylofts II at Mystic Pointe Manhattan Style Living!Step into this fully renovated, modern one-bedroom, one-washroom loft in the sought-after Skylofts II at Mystic Pointe offering a true New York/Manhattan-style living experience. This bright and airy two-storey unit features a dramatic 17-foot wall of windows that floods the space with natural light and offers stunning north exposure views.Enjoy cozy evenings by the gas fireplace, watching the moon and stars from your open-concept living room. The newly renovated kitchen is a chefs delight, boasting a new backsplash, deep sink, stainless steel appliances, and smart light switches controllable via app combining style and tech-savvy convenience.The spacious loft-style primary bedroom overlooks the living area and features ample closet space and a wardrobe system. Floating stairs add architectural flair, while the breakfast bar makes casual dining a breeze.All this just steps from the lake, boardwalk, restaurants, shops, trails, and dog parks ideal for outdoor lovers and urban explorers alike. (id:51530)
1810 - 1926 Lake Shore Boulevard W
Toronto (South Parkdale), Ontario
Unobstructed Incomparable Direct Lake View! Wake up every morning to enjoy an incomparable direct view of Lake Ontario in this bright, three-bedroom suite. The modern open-concept layout with floor-to-ceiling windows and an expansive balcony showcases unparalleled direct views of Lake Ontario in a prime location and excellent school district.Steps to the waterfront, Sunnyside Beach, marinas, trails, and walking distance to High Park. Easy TTC at your doorstep with quick connections to the Bloor subway line, plus just minutes to downtown, Bloor West Village, Swansea School, shopping, dining, and major highways.This unit features a sleek gourmet kitchen with quartz counters & stainless steel appliances, stylish finishes, and a functional floor plan. Enjoy resort-style amenities for a low maintenance fee: internet included, 24-hr concierge, indoor pool overlooking the lake, fitness & yoga studios, childrens play area, library, pet spa, guest suites, BBQ terraces, and visitor parking.A rare opportunity to own a luxuriousmove-in ready 3-bedroom condo with incomparable views in one of Torontos most desirable lakefront communities. More. Internet Is Included In the Maintenance Fee. (id:51530)
207 - 167 Stephen Drive
Toronto (Stonegate-Queensway), Ontario
Bright & Spacious Oversized One Bedroom Suite In Boutique Low Rise Rental Building. Ideally Located, Walking Distance To Everything- Including Gorgeous Parks And Trails. 2 Minute Direct Bus Ride To Subway. Easy Access To Hwys, Lake, Downtown & Airport. If tenant does not want parking the lease will be $2025 / month. Hydro not included (id:51530)
407 - 80 Marine Parade Drive
Toronto (Mimico), Ontario
Experience lakefront living at 80 Marine Parade Drive in Humber Bay Shores, where modern comfort meets one of Torontos most scenic waterfront communities. This bright 596 sq ft one-bedroom suite offers an open layout with floor-to-ceiling windows and a private balcony. The kitchen is finished with granite counters and stainless steel appliances, while the spacious bedroom with walk-In Closet, sleek 4-piece bath, and in-suite laundry make for a complete and practical home. Parking and locker are included. Waterscapes offers resort-style amenities including an indoor pool, hot tub, sauna, fitness centre, rooftop terrace with BBQs, theatre, party and meeting rooms, concierge service, and visitor parking. Just steps outside your door lies one of the citys largest continuous stretches of waterfront parkland. Humber Bay Park East and West, Mimico Waterfront Park, and Humber Bay Shores Park connect to the Martin Goodman Trail, creating miles of cycling, jogging, and walking paths. The Humber Bay Butterfly Habitat, Sheldon Lookout, and the Humber River Arch Bridge add natural and cultural character to this conservation-rich area. The neighbourhood also thrives with everyday convenience and dining. Stroll to Metro, LCBO, and Shoppers, or enjoy vibrant local cafés, bakeries, and acclaimed restaurants like La Vecchia, Eden Trattoria, and Lume Kitchen. The Humber Bay Shores Farmers Market, marinas, and yacht clubs bring seasonal energy and community connection to the waterfront. Commuters have TTC service at the doorstep, quick highway access, and Mimico GO just minutes away. The planned Park Lawn GO Station at the Mr. Christie redevelopment will soon make Union Station only a short ride away. With its unique balance of nature, convenience, and urban vibrancy, this suite offers a true waterfront lifestyle in one of Torontos fastest-evolving communities. Available as early as November 1st. (id:51530)
100 - 80 Jutland Road
Toronto (Islington-City Centre West), Ontario
CLEAN WAREHOUSE SPACE 2 MINUTES FROM QEW AND 427. STEPS TO TTC...ONE SHORT BUS RIDE TO BLOOR/ISLINGTON SUBWAY. EXCELLENT LANDLORD. MAY BE OPEN TO DIVISIONS. (id:51530)
3 - 92 Twenty Ninth Street
Toronto (Long Branch), Ontario
Welcome to Long Branch Village! This spacious 3 bedroom townhome is ideally located on a private cul-de-sac among 10 exclusive units! This lovely residence greets you with a beautifully updated open concept kitchen complete with stone counter top and stainless steel appliances; formal dining room that overlooks the living room; vast living room with cathedral ceiling and sliding door walk out to an expansive deck for entertaining. The third floor has a large primary master bedroom and an updated three piece bathroom. This home offers convenience and an abundance of space! Close to TTC, GO Transit, schools (including French Immersion), parks, and recreation centers, this location is ideal for all your needs. With just a short walk to the lake, this is the ideal home to just move in and start enjoying all the area has to offer! (id:51530)
30 Legion Road
Toronto (Mimico), Ontario
Welcome to this stunning, move-in ready home, completely renovated inside and out, blending modern finishes with timeless charm. Every detail has been thoughtfully updated, creating a turnkey property perfect for families seeking comfort, functionality, and style. The heart of the home is the brand-new kitchen, featuring all-new stainless steel appliances, a custom oversized island, and an extended prep area. Bright, upgraded windows fill the space with natural light, while sliding doors lead to a private deck off the kitchen, complete with composite decking and a new awning ideal for dining or lounging outdoors. A second expansive upper-level terrace provides additional outdoor living space, perfect for entertaining or enjoying morning coffee in the sun. Upstairs, all-new windows, custom built-in closets, a renovated primary retreat, and a built-in office offer style and functionality for modern living. Renovated bathrooms, decorative ship lap, molding accents, and updated flooring with refinished hardwood and new tile enhance the homes elegance and flow. Additional updates include a newer laundry (2 years old), a mudroom for everyday convenience, new siding, a replaced roof, and freshly painted ceilings across the main and upper floors, ensuring comfort and peace of mind. Set in the highly desirable Humber Bay Shores, this home is just steps from the lake, local parks, and elementary schools, and only minutes from downtown and the yacht club offering the perfect balance of tranquility and community. With extensive renovations, modern upgrades, and an unbeatable location, 30 Legion Rd is a rare opportunity to own a fully updated home that's truly ready to enjoy (id:51530)
251 High Park Avenue
Toronto (Junction Area), Ontario
SUPERB OPPORTUNITY in SUPPORT of the BUYER! 3 Self-Contained/RESIDENTIAL Zoning. Purpose BuiltApartments. Large Lower Level hosts a shared Laundry facility. Tenanted~2 Bedroom Main Floor Apartment (currently month to month). 2nd Floor Unit features Quality Renovated finishes. 4 piece Bath + Primary Bedroom that is canopied by expansive & lofty 11 ft ceiling. Financial information provided in listing attachment. (id:51530)
288 St. John's Road
Toronto (Runnymede-Bloor West Village), Ontario
Detached brick 2-storey home in the heart of Runnymede Bloor West Village. Three-plus-two bedrooms with 2 kitchens. Ideal for extended families with 2 separate entrances and kitchens. This is a whole house rental. No subleasing allowed. Main floor - kitchen, living room, sun room with access to the backyard. 2nd floor - 3 bedrooms, one 4-piece bathroom. Basement - kitchen, 2 bedrooms, one 3-piece bathroom. The main floor includes 1 stainless steel stove, 1 fridge, 1 exhaust fan. The basement includes 1 white fridge, 1 stove, 1 exhaust fan. 1 front yard parking - small car and 1 garage parking included. (id:51530)
Main - 510 Whitmore Avenue
Toronto (Briar Hill-Belgravia), Ontario
Welcome to this nicely updated shared main floor apartment at 510 Whitmore Ave, offering a spacious primary bedroom for lease. The bedroom easily fits a king bed with room for a desk, perfect for both comfort and productivity. The home features bright, clean, and nicely decorated kitchen, living, and dining areas shared with a single female roommate. Rent is all-inclusive and includes rear driveway parking for one vehicle, along with access to a shared laundry area. The property is very well maintained and provides a warm and welcoming atmosphere. An enclosed shared backyard and storage shed are added bonuses. Conveniently located steps from public transit, shops, and within walking distance to a park. Available immediately move in and enjoy this inviting home today. (id:51530)
110 Evans Avenue
Toronto (Mimico), Ontario
Welcome to 110 Evans Avenue A Rare Custom-Built Gem in the Heart of Mimico Set on an oversized 40' 120' lot, this stunning contemporary residence offers a perfect balance of modern design, thoughtful layout, and premium finishes. The split-level main floor features soaring 13-foot ceilings and a dramatic open-to-above living room that floods the space with natural light. A chef-inspired kitchen anchors the home, complete with Thermador appliances, a spacious eat-in area, and a walk-through butlers pantry with wet bar connecting directly to the formal dining room ideal for seamless entertaining. Upstairs, you'll find four generously sized bedrooms, a secondary laundry for added convenience, and a luxurious primary suite with a walk-through closet and spa-like ensuite. The fully finished basement enhances the homes functionality with a large recreation room, full bath, and fifth bedroom perfect for guests, in-laws, or a private home office. Enjoy balanced year-round comfort with dual HVAC systems, and take advantage of the oversized 2.5-car built-in garage with private drive. Step outside to a covered backyard verandah and expansive green space, ideal for outdoor dining, play, and entertaining. Located just steps from the Mimico GO Station, parks, schools, lakefront trails, shops, and local restaurants, this home offers unbeatable access to downtown Toronto and beyond. Move-in ready and complete with a one-year home warranty and pre-inspection report, this is a rare opportunity to live beautifully in one of Toronto's most vibrant lakefront communities. Live Beautifully. Live Mimico. Live 110 Evans Avenue. (id:51530)
1210 - 15 Windermere Avenue
Toronto (High Park-Swansea), Ontario
For those who envision life framed by skyline silhouettes and shimmering lake views - this is it! This rarely offered 2+1 bed, 2 bath residence features a functional split-bedroom layout and over $70K in luxury upgrades and finishes. Designed with contemporary flair, every detail has been thoughtfully curated for the discerning buyer who values comfort, design, and elegance. The finest materials, craftsmanship, and finishes elevate this suite to Architectural Digest-worthy status. Enjoy breathtaking 180-degree panoramic views of the city skyline, shoreline, and sunsets through dramatic 9-ft floor-to-ceiling windows. A wall of glass fills the open-concept living and dining area with natural light, creating a warm and expansive atmosphere. Step onto the balcony to unwind and take in golden hour over the lake. A sleek, contemporary kitchen appointed with a quartz waterfall island, countertops, backsplash, and top-of-the-line appliances. The versatile den overlooks the main living space and can function as an office or nursery. The primary bedroom offers a 4-piece ensuite and double closets, while the second bedroom features floor-to-ceiling windows and ample storage. Premium interior upgrades include designer lighting, custom frosted glass panels with backlighting in both bathrooms, custom designed kitchen, upgraded quartz countertops with waterfall edges, and superior hardwood flooring throughout. Nestled in a lush waterfront enclave, this residence offers the perfect blend of serenity and city life. Just minutes from High Park, Sunnyside Beach, Grenadier Pond, and the Lake Ontario boardwalk, nature and leisure await. You're also under 8 minutes to the charm of Bloor West Village with cozy cafes, fine dining, artisan markets, and boutique shopping. With top-rated schools, hospitals, seamless transit, and only 20 minutes to downtown, every urban convenience is easily within reach. (id:51530)
1807 - 20 Shore Breeze Avenue
Toronto (Mimico), Ontario
Waterfront Condo with Stunning Panoramic Views - Perfect for Lifestyle Lovers & Selfie Enthusiasts! Welcome to this spectacular corner unit in Eau Du Soleil's exclusive Water Tower, offering unobstructed, postcard-worthy views of Lake Ontario and the Toronto skyline - an absolute dream backdrop for your next amazing selfie or golden-hour photo shoot! This spacious 2 Bed + Tech, 2 Bath condo spans 844 sq ft of modern interior living, complemented by a massive 300 sq ft wraparound balcony - ideal for entertaining or simply soaking in the breathtaking scenery. Whether you're an end-user seeking the ultimate lakefront lifestyle or an investor looking for a high-demand rental, this unit checks every box. The primary bedroom features a walk-in closet and spa-style ensuite with an oversized shower. The second bedroom is conveniently located beside a stylish 3-piece bath. Thoughtful upgrades include 9-ft ceilings, hardwood flooring throughout, sleek quartz countertops, and modern finishes. Enjoy top-tier building amenities: party rooms, rooftop lounges with BBQs, indoor pool, sauna, gym, CrossFit and spinning rooms, kids' playroom, theatre rooms, guest suites, boardroom, and an exclusive VIP resident's lounge on the upper floor. Step outside to the lakefront trails, marina, parks, shops, cafes, and grocery stores-everything you need is within reach. Seamless transit access with nearby TTC and GO Train stations make commuting a breeze. Don't miss your chance to live in one of Toronto's most scenic and vibrant waterfront communities! (id:51530)
D - 39 Drummond Street
Toronto (Mimico), Ontario
VERY CLEAN WAREHOUSE SPACE MINUTES FROM QEW/427. STEPS TO TTC WITH ONE SHORT BUS RIDE TO BLOOR/ROYAL YORK SUBWAY. (id:51530)
39c Drummond Street
Toronto (Mimico), Ontario
VERY CLEAN WAREHOUSE SPACE MINUTES FROM 427/QEW, STEPS TO TTC, ONE SHORT BUS RIDE TO BLOOR/ROYAL YORK SUBWAY (id:51530)
39b Drummond Street
Toronto (Mimico), Ontario
BEAUTIFULLY RENOVATED OFFICE AREA WITH BRIGHT RECEPTION AREA. SUITABLE FOR A VARIETY OF USES. (id:51530)
39a Drummond Street
Toronto (Mimico), Ontario
VERY CLEAN WAREHOUSE SPACE MINUTES FROM 427/QEW, STEPS TO TTC ONE SHORT BUS RIDE TO BLOOR/ROYAL YORK SUBWAY. FRESHLY UPDATED OFFICE ARE WITH OPEN RECEPTION AREA. (EASILY SEPARATED IF NOT REQUIRED) (id:51530)
125 Macdonell Avenue
Toronto (Roncesvalles), Ontario
Beautifully Restored Victorian Home Downtown -3 storey, semi-detached, unfurnished, with all the modern conveniences. 5 bedrooms, 3 bathrooms, Finished basement with laundry and lower level nanny suite including 3 piece bathroom with steam. Formal living & dining rooms on the main floor. Kitchen has walk-out to a deck and a big backyard.2nd Floor Has 2 bedrooms one has a west facing balcony. Also a small office & 4 piece bath on this floor. 3rd floor has large primary suite with 3 piece ensuite bath, plus a beautiful timber frame addition with a wet bar & balcony overlooking the tree tops. Suitable for a family. Enjoy all the pleasures of living in Roncesvalles Village, walk to High Park, shopping, restaurants, cafes, The Revue Cinema, schools & the library. Convenient To TTC & just a 20 min. drive to the airport.On demand hot water, carpet free with hardwood on three upper levels. (id:51530)
3415 - 30 Shore Breeze Drive
Toronto (Mimico), Ontario
Welcome To Eau Du Soleil By Empire Communities. Enjoy Cool Living At Humber Bay Shores. With It's Awe-Inspiring Vistas, This One Bedroom + Tech/Media Unit At 485 SqFt + 100 SqFt Balcony Cleverly Optimizes Every Inch Of Usable Space. Quartz Counter Tops, Stainless Steel Kitchen Appliances Complement This Functional Kitchen. Spacious Walk Out To An Expansive Balcony From Both The Bedroom And Living Areas. Enjoy All That Lake Side Living Has To Offer. Boardwalk Strolls, Trails, Beaches, Cafes, Restaurants. Easy Access To Major Highways, TTC, Go Transit And Great Shopping (id:51530)
104 - 2151 St. Clair Avenue W
Toronto (Junction Area), Ontario
Rarely offered for sale! Well-established Tahinis Mediterranean Restaurant, a modern new style franchise in one of Torontos most desirable and walkable neighborhoods. Just steps from Stockyards Mall, in a busy plaza anchored by Metro, LCBO, and The Beer Store drawing consistent customer traffic. Currently remotely operated by staff, this turn key franchise opportunity offers: Exceptional foot traffic and prime visibility Strong community presence with a loyal customer base Modern new-style build-out and equipment included Profitable operation with further upside potential Owner-operated model could deliver even stronger results! A rare chance to own a new-style, established franchise in a prime Toronto location (id:51530)
16 Forty Third Street
Toronto (Long Branch), Ontario
Attention builders, contractors, renovators! Amazing opportunity to build your dream home on this 30 x 134 ft lot! **The architectural plan is under the city review, awaiting approval.** The property is priced low for a quick sale in AS IS WHERE IS condition. Situated within walking distance to Long Branch GO and a major TTC Hub. Short drive to QEW and 427. This property offers endless potential to design the perfect home for your lifestyle. Rare chance to create something truly special in an incredible location! The property is currently tenanted and the tenants can stay until the building phase starts or can move out with a proper notice. (id:51530)

