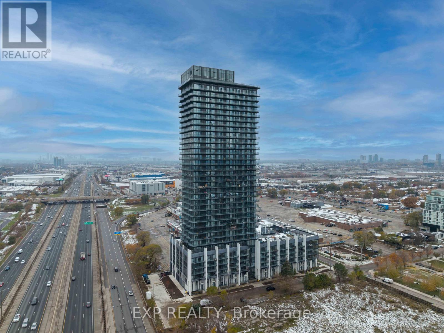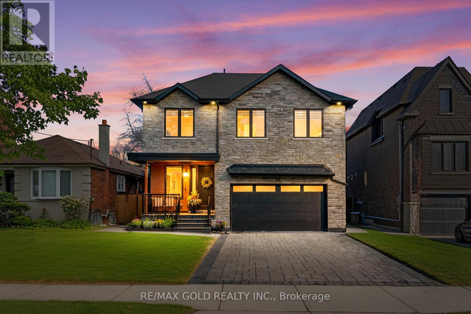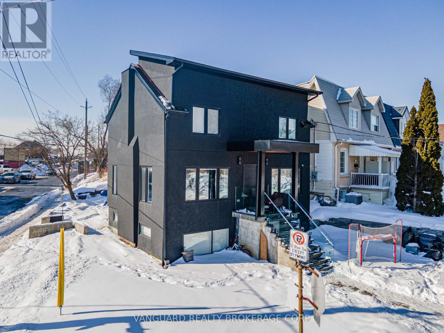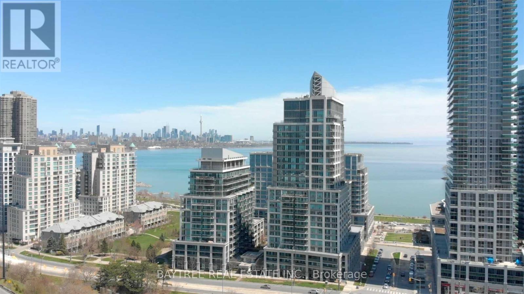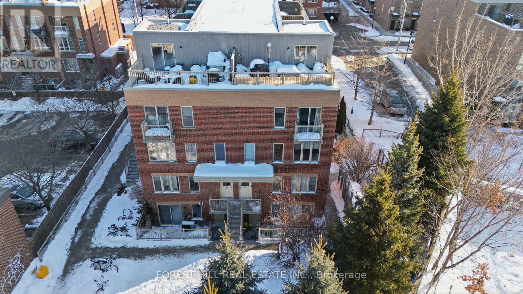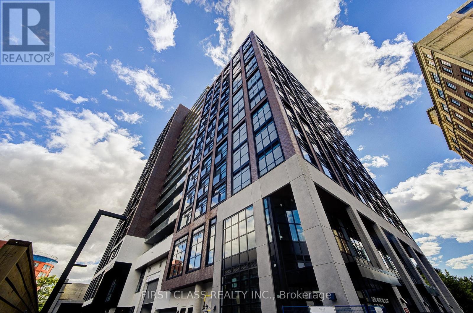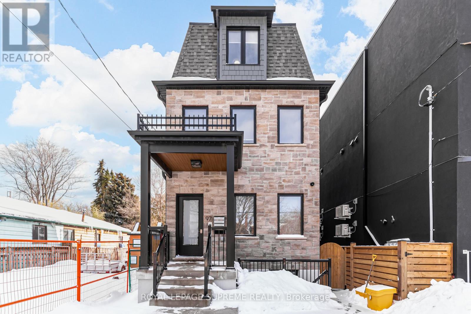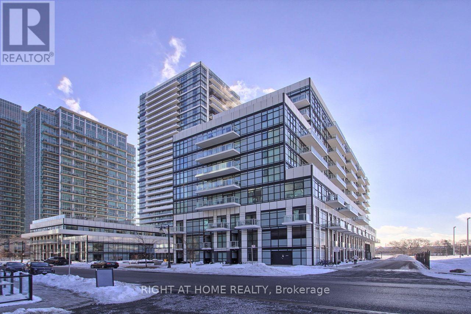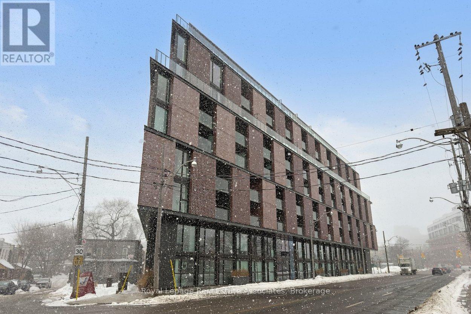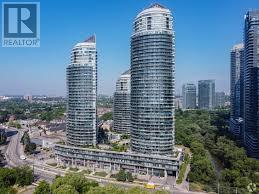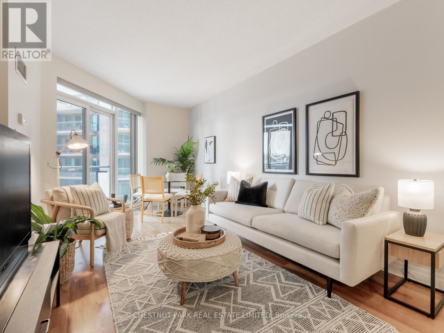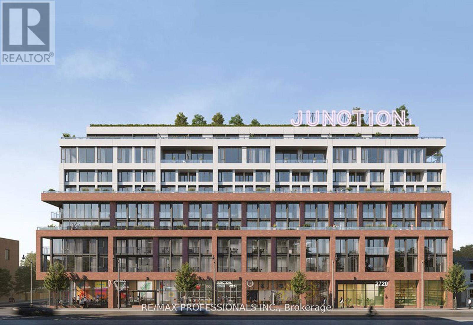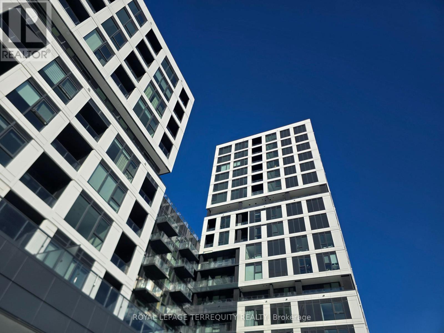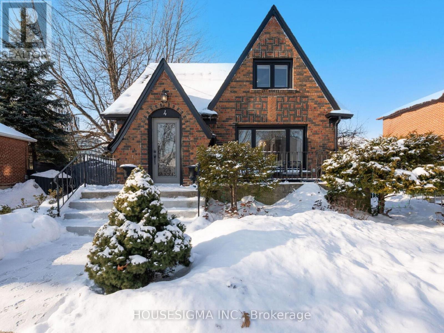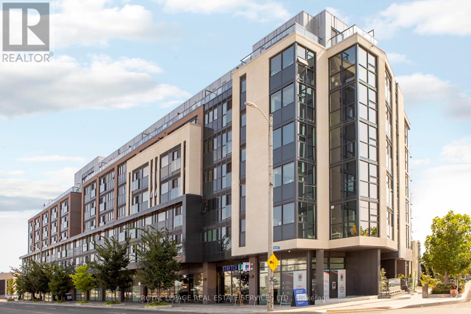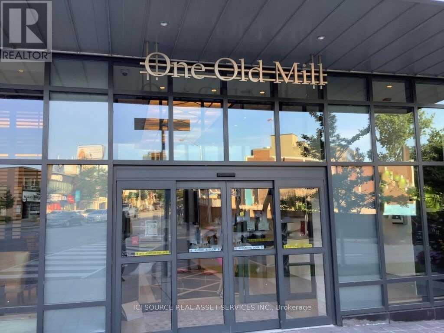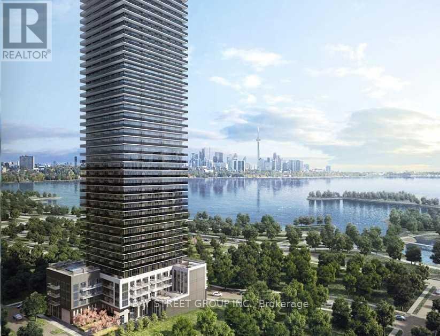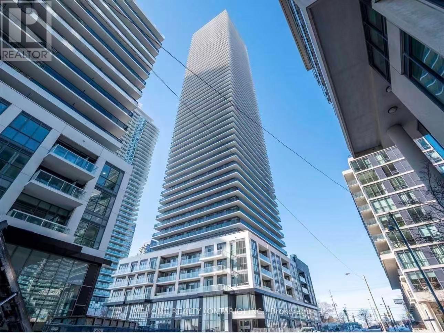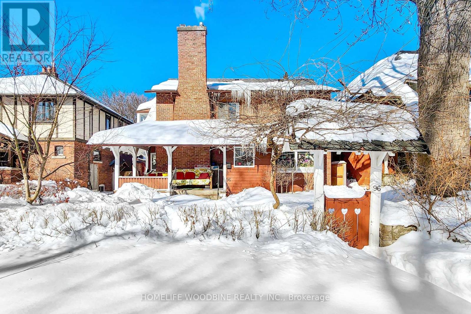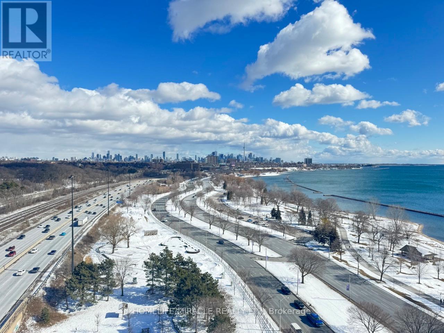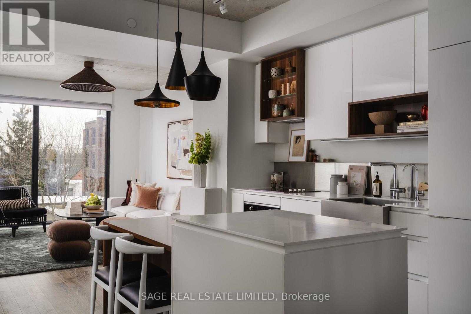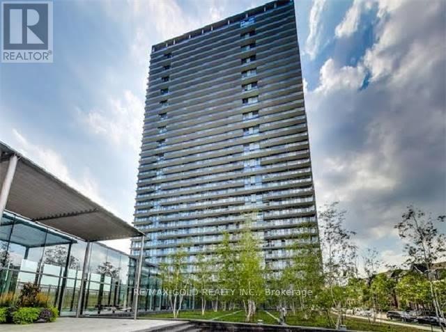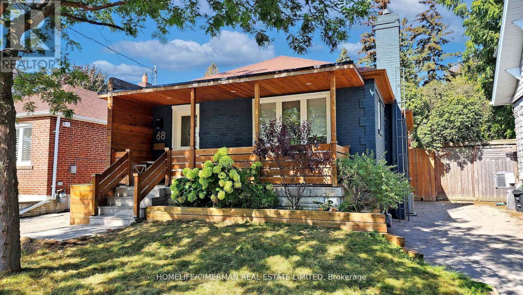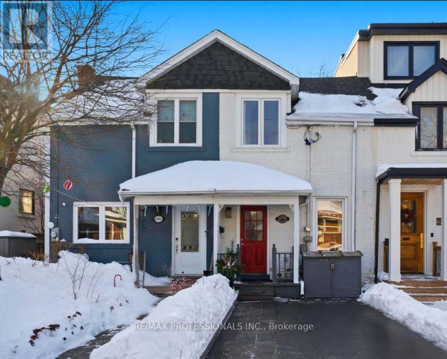Roxanne Swatogor, Sales Representative | roxanne@homeswithrox.com | 416.509.7499
1108 - 36 Zorra Street
Toronto (Islington-City Centre West), Ontario
Welcome to 36 Zorra, where contemporary style and everyday convenience come together in the heart of The Queensway. This beautifully upgraded 3-bedroom, 2-bath corner suite combines over $13K in enhancements with thoughtful design and an inviting layout. Enjoy 9' smooth ceilings, floor-to-ceiling windows, and an expansive wrap-around balcony offering clear views of the lake and skyline. The modern kitchen boasts quartz countertops, a large undermount sink, stainless steel appliances, and ample storage. The living area flows seamlessly to the balcony, while all bedrooms feature laminate flooring and custom closet organizers. The primary bedroom includes a 3-piece ensuite with a seamless glass shower, and the main bath is finished with Quartz counters, an undermount sink, and a ceramic tub surround. Additional highlights include ensuite laundry and one parking space. Situated on the 11th floor, this suite enjoys a quieter, more private atmosphere with only twelve units per floor-ideal for those seeking a refined, family-friendly residence above the bustle of the city. Residents of 36 Zorra enjoy resort-style amenities, including a rooftop outdoor pool, BBQ terrace, fitness centre, party and games rooms, kids' playroom, guest suites, co-working spaces, and 24/7 concierge. A shuttle service to Kipling Station makes commuting effortless, while Costco, Longos, cafes, restaurants, Sherway Gardens, and major highways are moments away. 36 Zorra #1108 - where modern comfort, convenience, and community meet. (id:51530)
99 Twenty Seventh Street
Toronto (Long Branch), Ontario
Pride of ownership shines throughout this custom-built 4 bedroom, 5 bathroom, residence nestled in the heart of desirable Long Branch, Toronto. Thoughtfully designed with exceptional craftsmanship, this home features extensive upgrades and high-end finishes throughout, offering the perfect blend of elegance and functionality. The main living spaces boast an open-concept layout ideal for both everyday living and entertaining, complemented by upgraded flooring, modern lighting, and quality millwork. The gourmet kitchen is beautifully appointed with premium cabinetry, Quartz countertops, and top-of-the-line appliances. Spacious bedrooms and spa-inspired bathrooms provide comfort and privacy for the whole family. The fully finished basement apartment offers a separate living space ideal for rental income, in-law suite, or multi-generational living, adding incredible versatility and value. Located minutes from the lake, parks, schools, transit, and Long Branch GO Station, this exceptional home delivers luxury living in one of Toronto's most sought-after neighborhoods. A truly turnkey property that must be seen to be appreciated. (id:51530)
410 Maybank Avenue
Toronto (Junction Area), Ontario
Experience the perfect blend of modern luxury and investment potential in the Junction! Meticulously reconstructed in 2022, this stunning two-dwelling home offers 1,709 sq ft of bright, open-concept living space. The main level features premium hardwood floors, a chef-inspired kitchen with built-in appliances, and a private second-level rooftop deck-perfect for entertaining or relaxing. A fully permitted one-bedroom basement suite with large windows, private laundry, and a separate walk-up entrance adds flexible living options-ideal for rental income or multi-generational living. Beautifully finished with porcelain tile flooring and granite countertops. All major systems are new and modern, including a 200-amp electrical panel, plumbing, and high-efficiency HVAC with HRV, wrapped in a sleek stucco exterior. Situated on a rare corner lot with two-car parking and R(d0.6) zoning, offering potential for laneway housing. This is a true turnkey, like-new home in Toronto's vibrant Junction neighborhood-luxury living with smart investment potential. (id:51530)
2108 - 2121 Lake Shore Boulevard W
Toronto (Mimico), Ontario
Welcome to Voyager I at Waterview by Monarch Developments, a premier waterfront residence in Toronto's vibrant Humber Bay Shores, just minutes from the downtown core. This exceptionally well-maintained, never-before-tenanted suite (originally a 2 bedroom layout), has been thoughtfully converted into an expansive 700 SF+ open-concept One Bedroom + Den, perfectly suited for modern living and effortless entertaining. The interior features 9Ft ceilings, floor-to-ceiling windows, luxury finishes, hardwood floors and no carpet throughout, while the modern kitchen boasts a sleek breakfast bar, brand new stainless steel fridge, stove and microwave along with a built-in dishwasher and in-suite security panel. The primary bedroom offers a serene retreat with a private ensuite, soaker tub and a large custom closet. The highly versatile, oversized den easily functions as a second bedroom, home office or media room. Enjoy seamless indoor-outdoor living with three distinct walkouts to a massive 155 SF balcony showcasing stunning southwest views of the lake and city. This all-inclusive lease covers heat, hydro and water and includes the use of one locker and a prime parking spot conveniently located next to the elevator. Residents have access to world-class resort-style amenities including: 24hr security, indoor pool, fitness centre, hot tub, sauna, golf simulator, theatre, guest suites and an exclusive Rooftop Sky Lounge. This pristine residence is just steps to waterfront trails, parks, shops, restaurants, TTC, GO Transit, major highways and just about anything you could need. Don't miss out on this exceptional value and rarely offered suite in one of Toronto's most sought after Waterfront communities! (id:51530)
220 - 20 Elsie Lane
Toronto (Dovercourt-Wallace Emerson-Junction), Ontario
An amazing opportunity in Toronto's dynamic Junction Triangle, this end-unit 3-storey, 2+1 bedroom, 2-bathroom corner townhouse offers a rare blend of urban convenience and residential tranquility. The open-concept main floor features an updated kitchen with stainless steel appliances and granite countertops. The second floor hosts both the primary bedroom with a walk-in closet, second bedroom and private balcony, offering a functional and private living space. A versatile third-floor loft adapts to your needs as a third bedroom, home office, gym, or family room, while the expansive rooftop terrace provides a private outdoor oasis with a gas BBQ hookup and stunning CN Tower view. With underground parking and steps to the Bloor GO/UP Express, Dundas West subway, acclaimed restaurants, and vibrant cultural hotspots, this property represents a sound investment in a high-demand, rapidly appreciating neighborhood for the discerning buyer who understands the value of location, comfort and design (id:51530)
1604 - 181 Sterling Road
Toronto (Dufferin Grove), Ontario
Discover this exceptional 3+1 bedroom, 3-bathroom residence at the iconic House of Assembly, perfectly situated in the heart of Sterling Junction-one of Toronto's most vibrant and creative neighbourhood. Enjoy unobstructed views of Lake Ontario and the CN Tower, offering a truly breathtaking backdrop day and night. Offering approximately 1,222 sq. ft. of interior living space, this suite is complemented by a sprawling 358 sq. ft. extra-wide private balcony. Three separate interior walkouts open directly onto the balcony, creating a seamless indoor-outdoor flow-perfect for enjoying morning coffee, evening wine, or hosting relaxed weekend get-togethers. Inside, the home showcases a bright open-concept layout, soaring floor-to-ceiling windows, and a sleek modern kitchen featuring quartz countertops and integrated built-in appliances. Every detail has been carefully curated to balance contemporary style with everyday comfort. Unbeatable Location - Just steps from GO Bloor Station, the UP Express, TTC transit, and the West Toronto Rail Path, this location offers unmatched connectivity. Surround yourself with an eclectic mix of local cafés, restaurants, and art galleries-where urban convenience meets creative energy. Amenities Galore - Residents enjoy a full suite of premium amenities, including a fully equipped fitness centre and yoga studio, rooftop terrace with BBQs and lounge areas, co-working spaces, dog run, children's play area, and more. Includes one parking space and one locker. Vacant and move-in ready, this exceptional residence is a rare opportunity to bring your vision to life and make it truly your own. (id:51530)
3 - 97 Bernice Crescent
Toronto (Rockcliffe-Smythe), Ontario
Well laid out 1+ Den apartment in a great location! Heat, Water and Internet all included in your rent - only extra is hydro! Ensuite laundry, spacious living/kitchen, well-planned rooms built with care and attention. This is no conversion - this is purpose-built and it shows!Check this one out today! (id:51530)
822 - 251 Manitoba Street
Toronto (Mimico), Ontario
Welcome to the bright, open concept, and spacious 575 Sqf one bedroom plus den suite, featuring floor - to- ceiling windows, stainless steel appliances, with a parking & locker located in the Empire Phoenix condominium in the heart of the Mimico community. Steps to public transit, Go station, Parks, Lake, and more. Unit can be rented furnished for additional $100 Monthly). (id:51530)
409 - 2625 Dundas Street W
Toronto (Junction Area), Ontario
Designed to feel good the moment you walk in. Concrete accents, great light, and an effortless flow set the tone for modern west-end living done right. Clean lines, hardwood underfoot, and wall-to-wall windows create an immediate sense of openness, while exposed concrete ceilings add a cool, loft-inspired edge. The kitchen blends style and function with quartz counters, integrated appliances, a gas cooktop, modern lighting, and black hardware accents. The open living space flows to a private balcony, perfect for morning coffee or late-night chats. A tucked-away den offers flexible bonus space. The bedroom features expansive windows, custom blinds, and a wall-to-wall closet. The bathroom features a walk-in glass shower and bold black accents. Located in Junction Point, a design-forward building recognized as the BiLD 2021 Project of the Year. Maintenance fees include insurance, common area maintenance, and Rogers Xfinity Internet (1.5 Gigabit Unlimited). Steps to cafés, shops, parks, and transit, including TTC, UP Express, and GO. (id:51530)
3702 - 2230 Lake Shore Boulevard W
Toronto (Mimico), Ontario
Million dollar view for under a Million Dollars! Your opportunity to own this luxurious 2 bedroom condo with a stunning Lake View. Updated unit with top grade finishes. Home features 2 balconies, stainless steel appliances, large island with granite counter, marble backsplash, laminate flooring throughout and full-size washer/dryer. Unit comes with 1 parking spot and 1 locker. Walk to Shopping, Restaurants, Waterfront, Trails & Humberview Park. Minutes to Highway, Transit & Downtown Toronto. (id:51530)
501 - 2119 Lake Shore Boulevard W
Toronto (Mimico), Ontario
One of the smartest first-time buyer and pied-à-terre opportunities on the waterfront - exceptional value, calm lake living and no hidden monthly costs. Priced just over $700/sq ft with all-inclusive maintenance fees, this rare, oversized one-bedroom stands out in the building. A gracious open-concept layout is ideal for entertaining, with generous space for a dedicated home office - an uncommon advantage at this price point. The spacious primary retreat features a walk-in closet and its own walk-out to the balcony, while the living area also enjoys direct balcony access, creating seamless flow with partial lake views. Enjoy a well-positioned parking space and a private locker, adding everyday practicality and long-term value. A meticulously managed building complemented by a refined, full-service suite of amenities including an indoor pool, hot tub, sauna, fully equipped gym, rooftop lounge, private theatre, guest suites, ample visitor parking, security and 24-hour concierge. Steps to the lake, Martin Goodman Trail and waterfront parks - offering a year-round outdoor lifestyle few buildings can match. TTC, Gardiner access, and a curated mix of cafés, bakeries, shops and dining complete this standout offering. (id:51530)
209 - 2720 Dundas Street W
Toronto (Junction Area), Ontario
Welcome to Junction House. This stylish 1-bedroom loft-style condo offers 524 sq. ft. of functional living space in the heart of The Junction. The open-concept layout features a Scavolini kitchen with paneled appliances, a gas cooktop, a porcelain-tile backsplash, and ample cabinetry. Bright west-facing floor-to-ceiling windows, high concrete ceilings, and engineered hardwood floors create a modern urban feel throughout. Enjoy a private balcony with gas BBQ hookup, a bedroom with generous closet space and blackout blinds, and an upgraded bathroom with a glass-enclosed shower featuring rain and handheld fixtures. Includes in-suite laundry and individual climate control. Building amenities include a fitness centre, co working space, concierge, bike storage, visitor parking, and a rooftop terrace with BBQs and lounge areas. Steps to cafés, restaurants, shops, parks, and TTC. Pet-friendly. Tenant to pay utilities. Photos are from the previous listing. (id:51530)
906 - 1007 The Queensway
Toronto (Islington-City Centre West), Ontario
Step Into Elevated Living at Verge Condos. Welcome to refined urban luxury. This brand-new, never-lived-in 2-bedroom residence delivers a flawless blend of contemporary design and effortless comfort. Soaring 9-foot ceilings, a bright open-concept layout, and a generous private balcony create a space that feels expansive, sun-filled, and undeniably inviting. Complete with parking and a locker, every detail is designed for seamless city living. The Italian-inspired designer kitchen is a true statement piece-featuring sleek custom cabinetry, premium quartz countertops, and striking modern finishes. It's as functional as itis beautiful, perfectly suited for both elegant entertaining and everyday living. Verge Condos redefines modern urban lifestyle. With cutting-edge amenities, architecturally thoughtful design, and a vibrant community atmosphere, every element is curated to elevate your daily experience. Ideally located just 5 minutes from Sherway Gardens and 15 minutes to downtown Toronto, you're perfectly positioned for both convenience and connectivity. This visionary master-planned community offers more than just a home-it delivers a lifestyle. Enjoy over 32,000 sq. ft. of curated retail, a brand-new public park, and enhanced accessibility through a dedicated service road, creating a dynamic and walkable neighbourhood experience. Verge Condos isn't just where you live-it's how you live. A new benchmark in style. A new standard in comfort. A new definition of modern luxury. (id:51530)
4 Parker Avenue
Toronto (Stonegate-Queensway), Ontario
Welcome To 4 Parker Ave! Located In The Desirable Family-Friendly Neighbourhood Of Stonegate-The Queensway In Etobicoke. A Beautiful 5-Bedroom, 3-Bathroom Home On A 50x102 Ft Lot. A Rare Find In Toronto, This Property Offers A Total Of 8 Parking Spots, Including A 20x20 Detached Garage Ideal For Car Enthusiasts, Hobbyists, Or Additional Storage. The Spacious Open-Concept Living And Dining Is Perfect For Everyday Comfort And Entertaining. Separate Kitchen With Window And South-Facing Exposure. Large Backyard Complete With A Gazebo And BBQ Gas Hook Up - An Entertainer's Dream Or The Perfect Spot To Enjoy Your Morning Coffee. The Primary Bedroom Retreat Features A Large Walk-In Closet And A Private 3-Piece Ensuite. Bright, Sun-Filled Rooms And A Functional Layout Makes This Home Ideal For Modern Family Living. Two Bedrooms On The Main Floor Offer Flexibility And Can Be Used As A Home Office With French Doors And Direct Access To The Backyard Or Separate Family Room To Meet Your Household Needs. Hardwood Floors Throughout. A Separate Side Entrance To The Basement Adds Flexibility And Future Potential. Major Updates Include A 2017 Extension With A New Roof, Updated Electrical, New Windows On The Main And Upper Levels, A New Boiler, And A Pony Box For Backup Connection. A Ductless Mini-Split System (2019) Adds Efficient Year-Round Comfort. Permit Drawings Available. Just Minutes To Everyday Essentials Including Grocery Stores, Banks, LCBO, GO Transit, TTC And Major Highways (QEW, 427 & 401). Close To Sherway Gardens, IKEA, Costco, Parks, Community Centres, Schools, Libraries, Trails, And Bike Paths. Don't Miss This Fantastic Opportunity To Own A Home In One Of Etobicoke's Prime Communities. (id:51530)
608 - 3385 Dundas Street W
Toronto (Runnymede-Bloor West Village), Ontario
Charming 3-bedroom corner suite at the sought-after Junction Factory! This modern, open-concept home offers a warm and inviting living and dining area, complemented by a sleek kitchen with stainless steel appliances, ample cabinetry, and a convenient breakfast bar. The spacious primary bedroom features a private ensuite and his-and-hers closets. Two additional bedrooms provide flexibility for family, guests, or a home office. Enjoy easy access to boutique shops, local markets, cafes, and tree-lined streets, all just steps from your door. This pet-friendly building welcomes your furry companions and boasts top-notch amenities, including a fitness centre, pet spa, party room, business centre, and outdoor patio. Lease includes FREE hi-speed internet. Parking available to rent. Tenant is responsible for hydro and water. (id:51530)
519 - 1 Old Mill Drive
Toronto (High Park-Swansea), Ontario
This beautiful 1 bed+den condo at Tridel's One Old Mill in Bloor West Village is being rented furnished and fully equipped. Six months lease or longer. High end furniture, flat screen TV and everything else you may need. 9 ft ceilings and a bright, open concept floor plan with a private balcony. High quality modern furnishings and finishes throughout. Unfurnished lease can be negotiated. Superior amenities: 24 hour concierge, rooftop with bbqs, swimming pool, whirlpool, steam room, fitness centre, yoga room, party room, boardroom, movie room, guest suites. This high demand boutique building is one block from Jane subway stop, a short walk to Humber River trails And High Park. Utilities Extra. *For Additional Property Details Click The Brochure Icon Below* (id:51530)
2806 - 70 Annie Craig Drive
Toronto (Mimico), Ontario
Mattamy's Vita On The Lake! Immaculate And Upgraded Unit With Unobstructed City And Water Views. 9" Ceiling Height 2 Bedroom W/ 2 Full Bathrooms. Bright Light-Filled Space, Modern Kitchen W/ S/S Appliances, Backsplash & Quartz Counters And Balcony. Fitness Rm W/ Yoga Studio & Sauna, Party Rm W/ Bar, Outdoor Pool, Sun Deck, Bbq Area, Guest Suites & 24 Hr Concierge **EXTRAS** S/S Fridge, Stove, Built-In Dishwasher, Built-In Microwave, Stacked Washer & Dryer. Electronic Thermometer. 1 Locker & 1 Parking. (id:51530)
2908 - 70 Annie Craig Drive
Toronto (Mimico), Ontario
Vita By The Lake, a Premium Living Built By Mattamy. Stunning 1 Bedroom + Den With 2 Full Bathrooms Corner Unit Condo In Water Front Community With Beautiful Lake View & City View. Den Has Windows, Sliding Door & Can Be Used As 2nd Bdrm. SW Facing Suite With A Large Corner Balcony. Fitness Rm W/Yoga Studio & Sauna, Party Rm W/Bar, Outdoor Pool, Sun Deck, BBQ Area, Guest Suites & 24Hr Concierge. Easy Access To Park, Lake & Trails, Minutes From Downtown, TTD & Much More. (id:51530)
96 Boustead Avenue
Toronto (High Park-Swansea), Ontario
A rare opportunity awaits in the heart of prestigious High Park. This charming and exceptionally spacious detached home sits on an impressive 45.42 Ft frontage with a 131.17 Ft deep lot, nestled on a quiet, one-way, tree-lined street surrounded by multi-million-dollar residences in Toronto's highly sought-after Swansea neighbourhood. Offering the rare convenience of a private driveway and detached garage, a highly desirable and uncommon asset in the area, further enhancing rental appeal and future value. This versatile three-storey, multi-unit property presents outstanding flexibility and long-term upside. Ideal for investors, end-users, or multi-generational living, the home allows you to live in one unit while generating rental income from the others. The generous lot size and detached structure present future redevelopment or conversion potential, including the option to return the property to a stunning single-family luxury residence in a premier location. Unmatched for lifestyle and connectivity-steps to subway, buses, and multiple streetcar lines, with High Park, the Lake Ontario waterfront trail, Boulevard Club, Roncesvalles, and Bloor West Village all nearby. Enjoy easy access to top-rated schools, childcare, hospitals, boutique shops, cafés, restaurants, libraries, and everyday urban conveniences. A rare opportunity to acquire a flexible, income-producing asset in one of Toronto's most resilient and high-demand neighbourhoods-ideal for investors seeking cash flow today with significant upside tomorrow. (id:51530)
1509 - 1900 Lakeshore Boulevard W
Toronto (High Park-Swansea), Ontario
Luxury 1Bd Condo With Panoramic View Of Lake, Skyline, And High Park. Private Building Boasts 9 Ceilings, Floor-To-Ceiling Windows, Gourmet Kitchen, And Hardwood Floors. Spacious Living/Dining Room With Walk-Out Balcony For Stunning Views. Convenient Location, Mins From Beach, Humber Bay, Downtown, High Park, Sunnyside Park, Waterfront Trails, Qew. Ultimate Luxury Living Experience. Building Offers Excellent Amenities Gym, Yoga Room, Party Room, Card Room & Visitor Parking. Superb Location And Amazing Neighbours. Visitor Parking Is Available. (id:51530)
404 - 383 Sorauren Avenue
Toronto (Roncesvalles), Ontario
When you've got it bad, we've got it good: Welcome to 383 Sorauren Ave. Sunny, stylish and spacious. The corner suite of your dreams in beloved and coveted Roncesvalles. Live your best life in this warm, West facing paradise that includes 9 ft ceilings, two balconies, custom closets (in both bedrooms and the entryway), underground parking and a locker. A contemporary boutique building in the heartbeat of this premium neighbourhood - from Sorauren Park and the Farmers' Market to independent coffee shops, restaurants and stores along Roncesvalles Ave - you are rich in options (for literally anything you could need), exceptionally friendly neighbours and lush, green space (hello, High Park). Close proximity to the UP Express, multiple transit options and the major arteries in and out of the city. Come and get this people! (id:51530)
3201 - 105 The Queensway
Toronto (High Park-Swansea), Ontario
Modern Large 1 Bedroom + Den. Luxurious Lifestyle At Windermere And Queensway-By-The-Lake! Spectacular Unobstructed View Of The Lake City Skyline And High Park. Close To Boardwalk And Beach, Steps To Ttc, Gardener Expressway And The Lakeshore. Unit Features Floor To Ceiling Windows, Stainless Steel Appliances, Including Dishwasher. Resort Style Amenities Including Outdoor And Indoor Pools, Tennis Courts, Gym And 24 Hour Concierge. High Park & Bloor West Shops/Restaurants Close by ! .Just Move In & Enjoy! Steps To TTC And Waterfront (id:51530)
Main Floor - 68 Heman Street
Toronto (Mimico), Ontario
Beautiful 2 bedroom 2 bathroom home in Etobicoke right off of Lakeshore. Lots of parking and storage with access to the garage. Have great BBQ parties in the backyard for your fiends and family. Surrounded by great restaurants, lots of amenities and 24h public transit, everything you would need is right at your finger tips. Fully Renovated Loft Style Unit, Very Functional And Cozy. Featuring Wood Floors & New Insulation. Freshly Painted, New Kitchen & S/S Appliances & Beautiful Modern Design Bathroom With A Beautiful Outdoor. Centrally Located Amongst All Services & Amenities. Window coverings are provided. Great school and Essay accuse to the Toronto downtown and Airport and beautiful Lakeshore. (id:51530)
670 Beresford Avenue
Toronto (Runnymede-Bloor West Village), Ontario
Welcome To This Beautifully Renovated Two-Storey Row/Townhouse In The Heart Of North Bloor West Village, Situated On A Deep West-Facing Lot Measuring Approximately 15.71 X 155 Ft And Offering Legal Front Pad Parking. This Charming 3-Bedroom Home Features A Functional Layout, Abundant Natural Light, over 9-Foot Ceilings On The Main Floor, Wide Plank Hardwood Floors Throughout, Pot Lights, And Classic Wood Trim Details. The Completely Renovated Open Concept Main Floor Offers A Welcoming Living Space Along With a Renovated Eat-In Kitchen with Centre Island, Equipped With Stainless Steel Appliances, Caesarstone/Granite Countertops, A Breakfast Area, And A Walkout To The Deck/Backyard-Ideal For Everyday Living And Entertaining. The Deep, Fully Fenced Backyard Provides Excellent Outdoor Space For Relaxation And Gatherings. The Second Level Offers Three Well-Sized Bedrooms And A Renovated Five-Piece Family Bathroom. The Finished Lower Level Includes Additional Living Space For Rec Room Or Theatre, A Three-Piece Bathroom, And A Dedicated Laundry Area. Major Updates Include A New Roof, Furnace, Air Conditioning, Main Plumbing Drainpipe And Backflow Valve (2018), A Full Second-Floor Renovation With The Addition Of A Third Bedroom (2021), And New Driveway And Front Landscaping (2023). Located In A Mature, Family-Friendly Neighbourhood Steps To Bloor West Village, The Junction, Roncesvalles, High Park, Excellent Schools, TTC, Shops, And Restaurants. A Fantastic Opportunity To Own In One Of Toronto's Most Desirable Communities. (id:51530)

