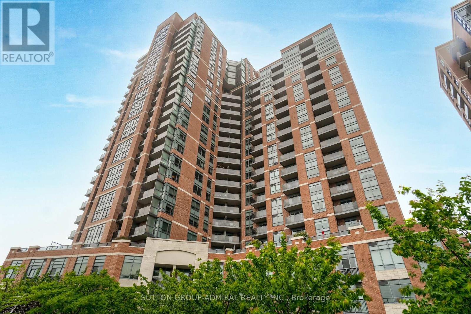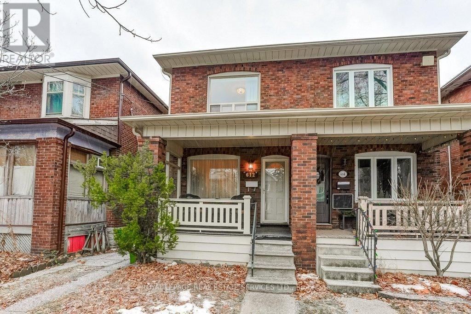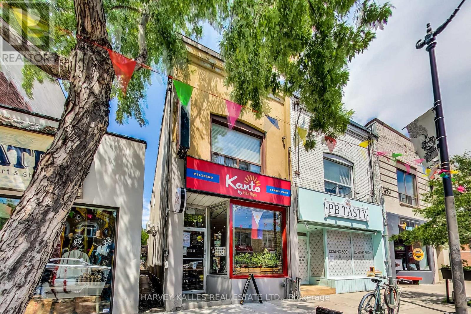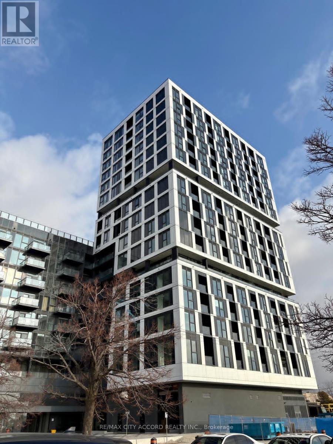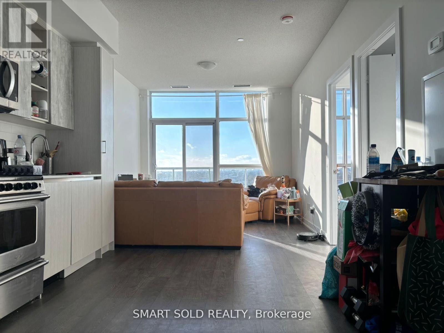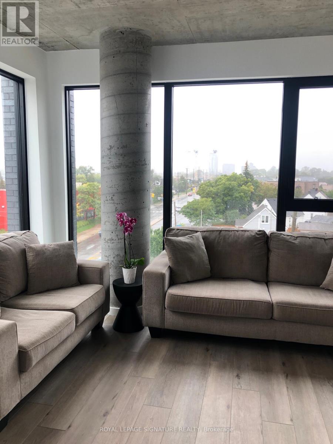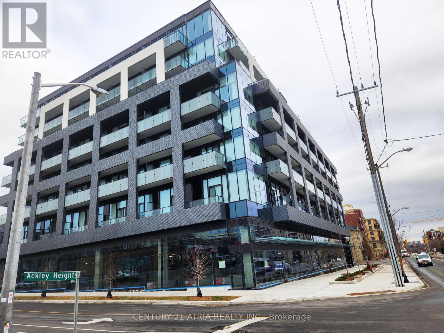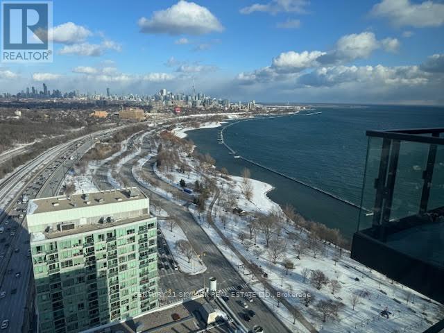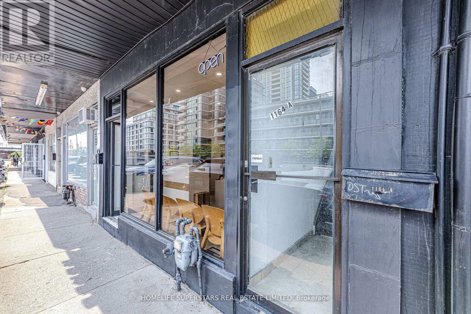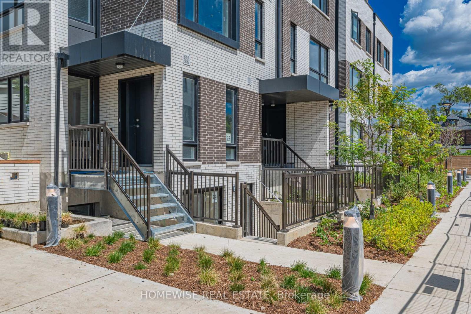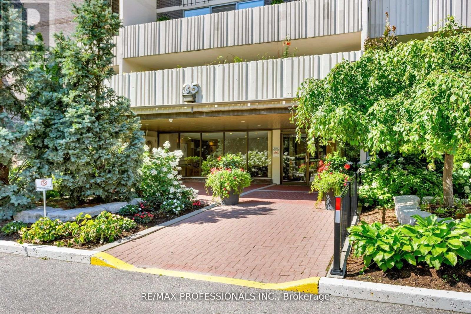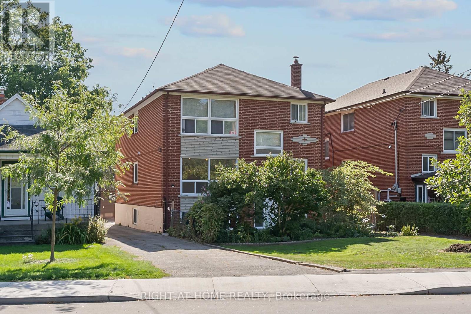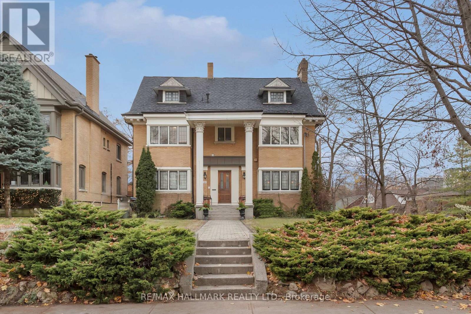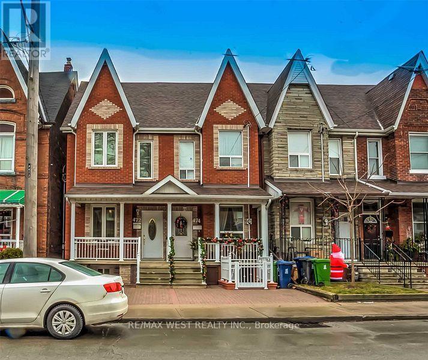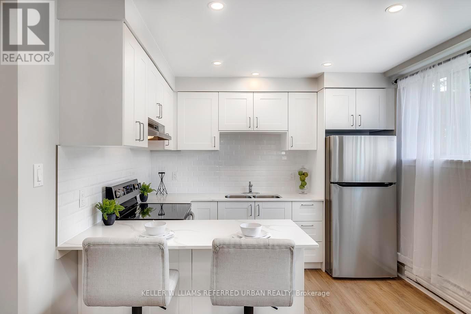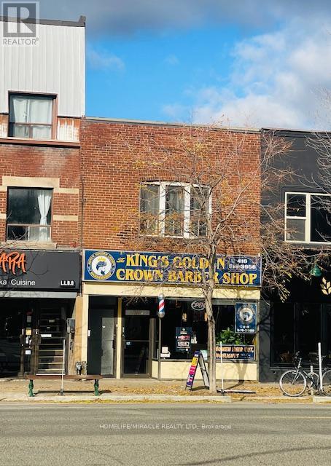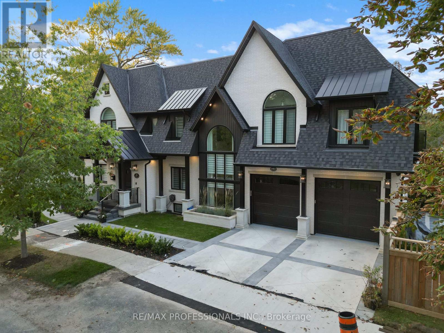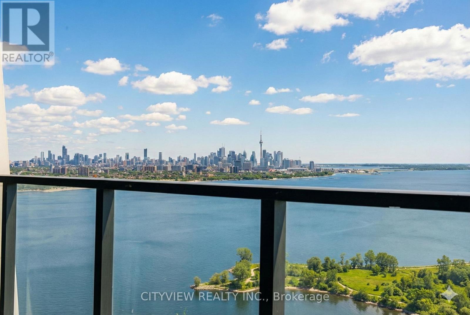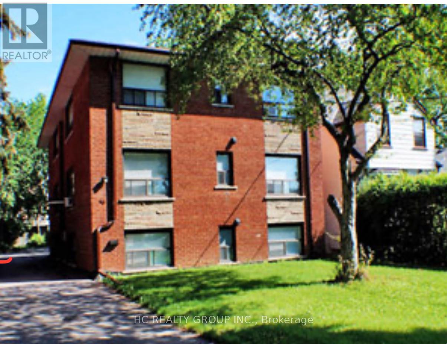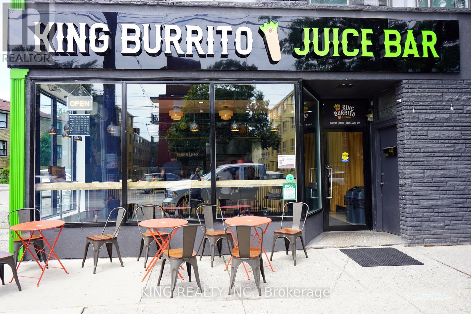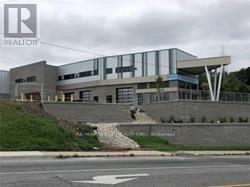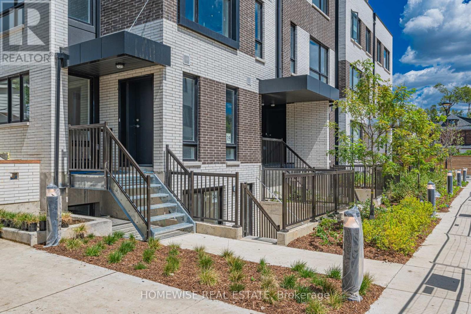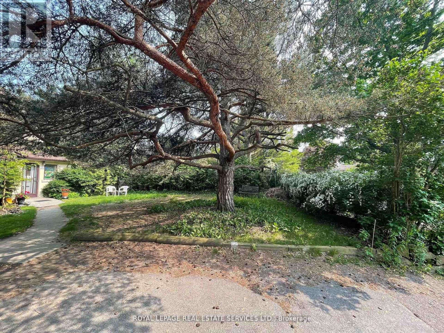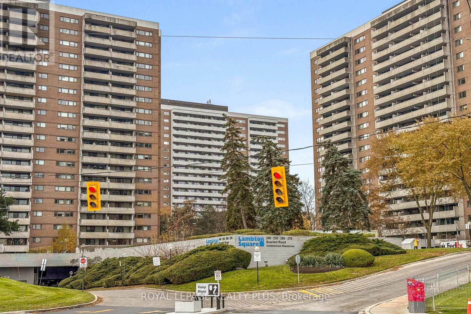Roxanne Swatogor, Sales Representative | roxanne@homeswithrox.com | 416.509.7499
1138 - 60 Heintzman Street
Toronto (Junction Area), Ontario
Spacious one-bedroom, one full bathroom cozy suite with a warm and inviting atmosphere, located in the highly desirable JUNCTION AREA. This home features an open concept layout with an abundant natural light and a private balcony, perfect for morning Coffee or evening cocktails. AFull size Washer and Dryer are neatly tucked away with extra storage for supplies. The Building is very quiet and safe and well maintained, making it ideal for professionals or couples. Conveniently located near transit, trendy shops, cafes and restaurants. The Building offers a wide range of on-site amenities, visitor parking and bike Storage. The Unit is also available Furnished (id:51530)
612 Beresford Avenue
Toronto (Runnymede-Bloor West Village), Ontario
Experience the perfect blend of modern sophistication and classic charm in this stunning, move-in-ready 3-bedroom, 2-bathroom residence in the heart of coveted Bloor West Village. Ideal for first-time buyers and young families, the sun-drenched main floor boasts a spacious open-concept layout designed for seamless entertaining. High-quality improvements throughout: A fully renovated main floor (2017), walls removed to create an airy, open-concept plan, pot lights. The heart of the home is a beautifully renovated, Stylish Kitchen That Exudes Both Form & Function: Custom white Cabinets, Sleek Stainless Steel Built-in Appliances & a family-size breakfast nook overlooking the lush greenery of the backyard. A Sprawling peninsula Quartz counter, with optional counter seating, overlooks the living and dining areas - perfect for casual mornings or keeping an eye on the kids while cooking or where your guests can just hang out. Hardwood floors span the entire home. The second floor has a spacious master, two additional bedrooms and a bright white renovated bathroom with a soaker tub. Meticulously maintained with updated mechanicals, this home offers true peace of mind. Nestled in a premier family-friendly pocket, you are just one block from the TTC bus stop and a short stroll to the artisan bakeries, boutiques, and cafes of Bloor West. Enjoy proximity to top-rated schools and lush parks in one of Toronto's most walkable communities. Simply move in and enjoy the quintessential village lifestyle. Your search ends here! (id:51530)
2986 Dundas Street W
Toronto (Junction Area), Ontario
Ideal central spot in the thriving and popular junction! Prime location. Tastefully renovated with new flooring, washrooms and finishes. Charming exposed brick setting. Updated and modernized utilities. Plenty of seating area. Ideal for restaurant or cafe. Also perfect for retail use, gallery, etc. The junction is one of the most highly sought-after neighbourhoods in downtown Toronto. Many new developments nearby **EXTRAS** Additional basement space of approximately 800 sq ft. with 1 additional washroom. Easy access to rear of building with up to 3 parking spots at rear. Also an additional storage facility at rear of building. (id:51530)
1020 - 1007 The Queensway Street
Toronto (Islington-City Centre West), Ontario
Brand-new, never-lived-in 1-bedroom unit at The Verge Condos. This cozy, modern suite features an open-concept layout, sleek contemporary cabinetry, and floor-to-ceiling windows that fill the space with natural light. Located just steps from Sherway Gardens, with Costco, IKEA, a wide array of shopping, fantastic dining options, Cineplex, and more right around the corner. Public transit is at your doorstep, and you'll enjoy easy access to Highway 427 and the Gardiner Expressway, making commuting a breeze. Tenant BONUS: $500.00 First Month Rent Bonus/Credit + 1 Year Free Rogers Internet (id:51530)
1118 - 251 Manitoba Street
Toronto (Mimico), Ontario
One parking included!!! One + Den (can be used as 2nd bedroom) In A Much Desired Area. Unit Is On The Top Floor With clear and park view. Modern Finishes Comes With Upgraded Appliances, Quartz Countertops, Etc. Close To The Lake. Lots Of Amenities, LCBO, Malls, Restaurants, Shops. Walking distance to Mimico Go, 10 minutes to Downtown Toronto & Airports. The Excellent Amenities Such As A Outdoor Terrace With Barbecue And Fire-Pit, Outdoor Pool, Fitness Centre, Spa And Steam Room, Shared Work Space. (id:51530)
419 - 7 Smith Crescent
Toronto (Stonegate-Queensway), Ontario
For Lease Is This Lovely 2-Bedroom, 1-Bathroom Apartment Located In This Incredibly Sought-After Neighborhood In The Heart Of Etobicoke. This Location Is Within Walking Distance Of The TTC, Shopping, And Schools. It Has A Non-Obstructed View To The South Side, With Massive Windows That Let In An Abundance Of Sunlight. Baseball Fields And Tennis Courts Are Nearby, With The Tennis Court Turning Into A Skating Rink In The Winter. The Interior Features A Lovely Modern Design, With All Appliances And A Kitchen Island. This Lease Also Comes With One Underground Parking Space. (id:51530)
604 - 4208 Dundas Street W
Toronto (Edenbridge-Humber Valley), Ontario
*** Just Pack Your Bags and Move In *** This beautifully & completely furnished (3 beds, 1 couch, 1 dining set, Tv etc) 2-bedroom, 2-bathroom corner suite is only 3 years old and in mint condition, featuring modern, stylish furnishings throughout *** Enjoy 874 sq. ft. of bright interior living space, enhanced by floor-to-ceiling windows that flood the home with natural light *** Step outside to a wrap-around terrace with stunning, unobstructed southeast views, offering a true vacation-like lifestyle all year round *** Located in the heart of the highly desirable Kingsway community, Equipped with modern amenities, this building is close to public transit, golf courses, Humber River, scenic trails, and major highways-just 15 minutes to downtown Toronto *** Rent includes: High-speed internet, 1 parking space, and 1 locker *** Don't miss this opportunity-secure it now before summer arrives! (id:51530)
3802 - 1926 Lakeshore Boulevard W
Toronto (High Park-Swansea), Ontario
YOU ARE ON VACATION ALL YEAR AROUND Elegant living on Lakeshore Blvd Views Of South East And North East Every Morning From 38th floor Amazing Location! 3 Bdrm+3 Baths With Large Balcony Open Style Living/Dining Space With Smooth 9 Ft Ceilings, Amenities, Fitness Center ,Yoga, Pool Etc. Convenient Location With Easy Access To Downtown, 427, Qew, Lakeshore & Transit. High Park, Waterfront Trails/Beach. YOU ARE ON A VACATION ALL YEAR AROUND (id:51530)
A - 1164 The Queensway
Toronto (Islington-City Centre West), Ontario
Large Beautiful Renovated 2 Bedrooms, 1 Washroom and 1 Parking Upper Unit On The Queensway, Across From Sobeys, Cineplex And Ttc. Close And Easy Access To All Major Hwys, Downtown & Airport , Ground floor commercial unit and this unit have separate stairs with in suite Laundry, very specious. Steps To All Amenities And Hwys. (id:51530)
Th8 - 20 Ed Clark Gardens
Toronto (Weston-Pellam Park), Ontario
Discover a thoughtfully designed 3-bedroom, 2-bathroom townhome by Diamond Kilmer, ideally located in the vibrant Stockyards neighbourhood that has everything you could need, right at your doorstep. This bright corner suite spans over 1000 sq. ft. and is wrapped in windows that flood the home with natural light and overlook the surrounding community. Unit 8 is the best located unit in the complex! The main living area features a seamless open-concept design anchored by a modern kitchen with stainless steel appliances, a spacious island with seating, and clean, contemporary finishes throughout. On the ground level you'll find three well-proportioned bedrooms offer flexible use for families, guests, or a dedicated home office. Enjoy outdoor living on your private garden terrace with gas and water connections-perfect for entertaining or unwinding with city views. Residents have access to an impressive lineup of amenities including a fitness studio with TRX, party room, rooftop BBQ terrace, and pet spa. With transit, shops, cafes, and the Stockyards retail district just steps away, this home delivers modern urban living with everyday convenience. (id:51530)
510 - 35 Ormskirk Avenue
Toronto (High Park-Swansea), Ontario
Refined Swansea Living. A spacious, open-concept condo spanning two bright, airy floors, featuring a private balcony overlooking the beautifully maintained grounds of 35 Ormskirk Ave. Recently renovated with both style and function in mind, the main floor showcases a modern kitchen, seamlessly connected to an inviting living and dining area perfect for entertaining and family gatherings. A notable highlight is the main floor bedroom with an ensuite, which also makes an ideal home office. Upstairs, you'll find two generously sized bedrooms, a four-piece bathroom with a custom vanity, and highly sought-after upper-level laundry for added convenience. The primary suite boasts a large walk-in closet and tranquil views, while a versatile bonus space offers endless potential as a den, home studio, or storage area. Additional upgrades include a central air conditioning system, a contemporary kitchen with stainless steel appliances, updated bathrooms, flooring, doors, and trim. All-inclusive maintenance fees cover cable and high-speed internet. Amenities include a pool, sauna, gym, private park, tennis courts, security guard, and visitor parking. Located in a prime area close to High Park, Cheese Boutique, Grenadier Pond, and Lake Shore Waterfront Trails. Within the Swansea and Humberside CI school districts, with easy access to TTC, Lake Shore, Queensway, and the Gardiner Expressway. (id:51530)
160 Varsity Road
Toronto (Lambton Baby Point), Ontario
Fantastic Investment Opportunity in Prime Location! This Is The Perfect Rehab Opportunity Or Next BRRRR Project. Solid Home With Excellent Bones And Over 3000sq.ft Of Combined Living Space. This Cosmetic Fixer-Upper Features Three Spacious Self-Contained Units, Ample Storage And A Massive Double Garage. Upper Unit Has 3 Bedrooms, Main Unit Has 2 Beds And Can Easily Be Converted To 3 Bedrooms, Lower Unit Has 2 Bedrooms. Laundry Room Is Located On The Lower Level (See Floor Plans). There's A Very Private Backyard Behind The Garage And A Spacious Parking Pad - This Could Fulfill A Savvy Investor's Dream For A Garden Suite. Four Separate Hydro Meters, Newer Roof, Lennox Furnace (Nov 2024), Upgraded Windows And A Freshly Painted Main Floor Unit - The Perfect Property For Investors Or End-Users Looking To Live In One Unit And Rent The Others. Don't Miss Out On This Exceptional Investment, A Must See! Some Pictures Are Virtually Staged. (id:51530)
60 Indian Grove
Toronto (High Park-Swansea), Ontario
Experience Timeless Sophistication and Modern Comfort. Step into an extraordinary Georgian-inspired residence that seamlessly blends classic elegance with contemporary comfort. Rich in architectural integrity and timeless character, this stately home offers a truly unique and refined living experience. From the moment you enter, you are welcomed by a grand central staircase an architectural masterpiece that ascends gracefully to the third-floor master suite. This private master retreat is a sanctuary of calm, featuring soaring cathedral ceilings, a spa-like ensuite with a luxurious soaker tub, and a light-filled ambiance that promotes relaxation and renewal.The second level offers three generously sized bedrooms-ideal for a growing family or hosting overnight guests. A standout feature on this floor is the sun-drenched corner office, boasting panoramic west-facing views and abundant natural light. Whether you're working from home or seeking a creative haven, this inspiring space is a rare and valuable find. On the main level, entertain in grand style within the expansive living room, adorned with professionally refinished woodwork restored in Montreal-radiating warmth and timeless charm. The formal dining room, complete with a custom built-in hutch, provides the perfect setting for elegant dinner parties and cherished gatherings.The retro-chic kitchen, full of character, offers ample space for culinary pursuits, while leaded-glass French doors lead to a cozy parlour-a welcoming retreat ideal for an evening nightcap or a quiet moment with your favorite book. Outside,Mature trees and lush landscaping frame a beautifully appointed backyard-perfect for morning coffee, or relaxed evenings under the stars. Adding even greater versatility, the home includes a fully self-contained one-bedroom apartment in the basement, complete with above-grade windows/full ceiling height/sep. entrance and walk out.Great potential rental income- this space is a valuable asset! (id:51530)
472 Symington Avenue
Toronto (Weston-Pellam Park), Ontario
A simple home of 3-bedroom, 2-bath with a rare 2-car garage and a finished basement with separate entrance, located just steps from The Junction and Corso Italia. This home features high ceilings, hardwood floors, pot lights, and a spacious eat-in kitchen with generous storage and pantry space. The bright solarium/mudroom opens to a private backyard, while the basement includes bathroom, laundry, and potential for rental unit. Close to transit, schools, and the upcoming St. Clair Mall-offering the perfect mix of charm, function, and urban convenience. Listing includes the main and upper floors only. Basement is not included and is not available for tenant use. If tenant wants to lease the entire house, it will be $5600. (id:51530)
90 Portland Street
Toronto (Mimico), Ontario
Turnkey investment opportunity in the heart of Mimico. This well-maintained multiplex consists of six renovated one-bedroom units generating premium rental income. High tenant demand supports a solid 4% cap rate with +$93,000 NOI.Shingles, trusses/soffits, eaves and chimney replaced in 2017. (id:51530)
1568 Bloor Street W
Toronto (High Park North), Ontario
Opportunity to own a well-established luxury Barber shop business on densely Populated Bloor/Dundas area. Turnkey business with Great clients, high-rate Google review Extra room & potential to add additional salon services to growth your business *Location* Close to all amenities, surrounding by commercial, homes residential and offices; High vehicular and pedestrian traffic, one minute to Bloor/Dundas subway. Included Basement. Everything ready for your Barber shop business. Be your own boss A Must See (id:51530)
161 The Kingsway
Toronto (Kingsway South), Ontario
161 The Kingsway Where Timeless Elegance Meets Modern Mastery Introducing this stunning newly built residence in one of Etobicokes most prestigious pockets 161 The Kingsway. Impeccably designed with a harmonious blend of classic charm and contemporary sophistication, this home exudes refined living from the moment you arrive. Every inch is thoughtfully curated with top-tier craftsmanship and high-end finishes throughout from custom millwork and designer lighting to state-of-the-art appliances and elegant natural stone selections. The home offers generous principal rooms, soaring ceilings, and an open flow ideal for both intimate family life and grand-scale entertaining. The fully finished lower level features a spacious recreation area, walk-up access, radiant heating, and a sleek wet bar perfect for hosting or unwinding in style. Step outside to discover your private urban retreat: a professionally landscaped backyard oasis with mature greenery, custom stonework, and ample space for outdoor lounging or al fresco dining.This is more than a home its a statement of lifestyle and legacy in one of Torontos most coveted neighbourhoods. (id:51530)
3908 - 20 Shore Breeze Drive
Toronto (Mimico), Ontario
Enjoy stunning unobstructed south views of the lake and cn tower views from your balcony!! Much sought after area of humber bay shores at parklawn/lakeshore. Unit features a modern kitchen with breakfast island and stainless steel appliances. Open Concept living/Dining room with balcony access. Spacious primary bedroom with large closet and balcony access from the bedroom. Open Concept den big enough for study. Luxury Amenities To Include Games Room, Saltwater Pool, Lounge, Gym, Yoga & Pilates Studio, Dining Room, Party Room, And More! Close To The Gardiner, Ttc & Go Transit (id:51530)
1 Bedroom Unit - 46 Hay Avenue
Toronto (Mimico), Ontario
A 1 bedroom apartment with large kitchen, living room, and new bathroom. Located in a low rise 6-unit secure building. Rooms have lots of natural light. Coin laundry room on site. Parking, and water included, electric hydro extra. Just minutes from Mimico Go-Station, Lakeshore streetcar and bike paths, with quick access to the Gardiner Expressway/427/QEW, a fast drive to downtown, and steps away from San Remo Bakery and Royal York Road, which offers bus access to Royal York subway station. Ideal for a single working professional. We hope to provide tenants with a friendly, clean and respectful environment, and welcome applicants who fit this description. Credit check, background check, proof of income and references are requested. (id:51530)
2372 Lake Shore Boulevard W
Toronto (Mimico), Ontario
Rare chance to acquire a fully established, high-traffic Mexican quick-service restaurant with juice bar concept located on bustling Lake Shore Blvd West. This well-reviewed culinary destination features a loyal customer base, exceptional social ratings, and a diverse menu including burritos, tacos, quesadillas, loaded fries, and freshly pressed juices-all made with fresh, locally sourced ingredients. The functional kitchen layout and efficient service flow support both dine-in and takeaway/delivery operations, with ample exposure to vehicular and pedestrian traffic. Situated in a vibrant commercial corridor with strong daytime and evening footfall, this independent, non-franchise business offers complete flexibility to continue operations as-is or rebrand and convert it into any restaurant concept. The property benefits from significant visibility and branding opportunity-don't miss this turnkey investment ideal for restaurateurs and entrepreneurs looking to expand or enter the thriving Etobicoke food scene. (id:51530)
8 - 1800 Davenport Road
Toronto (Weston-Pellam Park), Ontario
Your Dream Restaurant Awaits! Rare opportunity to lease a stunning restaurant or food related space in the heart of Weston-Pellam Park. Features open layout with high ceilings (25 Ft) and epoxy floors, exposed ductwork for an industrial chic aesthetic. Commercial grade kitchen equipment and ventilation, 2 walk-in coolers, expansive outside patio, mezzanine level with Approx. 1,246 Sq. Ft perfect for lounge area, private events or additional seating, large windows. Create your unique restaurant concept, from fine dinning to casual seats. High traffic area with excellent visibility. (id:51530)
Th8 - 20 Ed Clark Gardens
Toronto (Weston-Pellam Park), Ontario
Discover a thoughtfully designed 3-bedroom, 2-bathroom townhome by Diamond Kilmer, ideally located in the vibrant Stockyards neighbourhood that has everything you could need, right at your doorstep. This bright corner suite spans over 1000 sq. ft. and is wrapped in windows that flood the home with natural light and overlook the surrounding community. Unit 8 is the best located unit in the complex! The main living area features a seamless open-concept design anchored by a modern kitchen with stainless steel appliances, a spacious island with seating, and clean, contemporary finishes throughout. On the ground level you'll find three well-proportioned bedrooms offer flexible use for families, guests, or a dedicated home office. Enjoy outdoor living on your private garden terrace with gas and water connections-perfect for entertaining or unwinding with city views. Residents have access to an impressive lineup of amenities including a fitness studio with TRX, party room, rooftop BBQ terrace, and pet spa. With transit, shops, cafes, and the Stockyards retail district just steps away, this home delivers modern urban living with everyday convenience. (id:51530)
Upper - 239 Ellis Avenue
Toronto (High Park-Swansea), Ontario
Bloor West Village. Fantastic Location! Newly Renovated and Freshly Painted, Spacious 3 Bedroom Upper Level Apartment in Well Maintained Duplex, with a Private, Separate Main Floor Front Entrance. Hardwood Floors Throughout, New Stainless Steel Upgraded Appliances, Private Ensuite Laundry, One Parking Spot, Shared Private Front Yard. Heat, Air Conditioning, Water included. Tenant to Pay Cable, Internet and $100.00 a month for Hydro. Enjoy Living Within Walking Distance To Bloor West Village's Fine Shops, Cafes and Restaurants, Bloor/Runnymede Subway Station, High Park, Sunnyside Pool & Beach and The Waterfront of Lake Ontario. Easy Access to The Gardiner Expressway and only Minutes to Downtown Toronto. (id:51530)
1206 - 260 Scarlett Road
Toronto (Rockcliffe-Smythe), Ontario
WELCOME TO LAMBTON SQUARE!! THIS oversized one bedroom condo HAS A bright southeast exposure and stunning unobstructed views WHERE YOU CAN SEE THE CN TOWER. WALK OUT FROM THE LARGE LIVINGROOM TO THE FULL LENGTH BALCONY WHICH IS PERFECT FOR RELAXING OR ENTERTAINING.THE all-inclusive maintenance fee covers heat, hydro, water, central air, Rogers cable TV and fibre internet, plus underground parking and a locker. Located in a pet-friendly, EV friendly community that welcomes electric BBQs, you'll also enjoy resort-style amenities like an outdoor pool, sundeck, gym, renovated party room, car wash, library, and more. Perfectly position adjust steps from TTC, the upcoming LRT, and a short walk to scenic hiking trails and Lambton Golf Club, with quick access to top schools, shopping, dining, airports, and highways (401,427). Your perfect blend of comfort, convenience, and lifestyle awaits! (id:51530)

