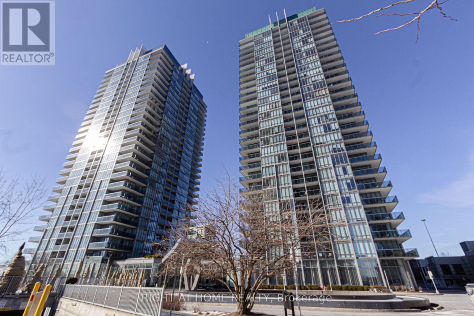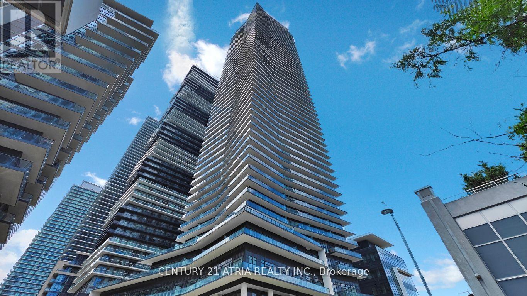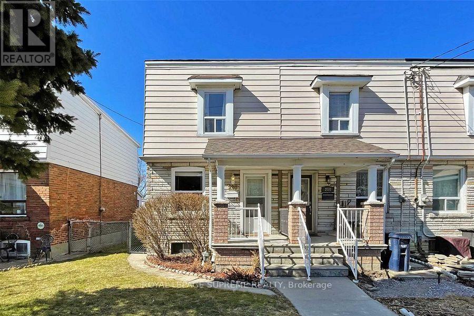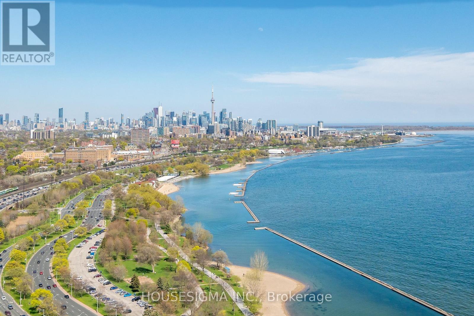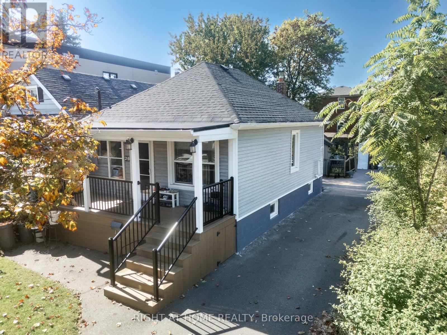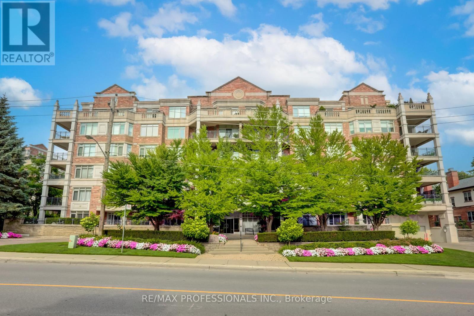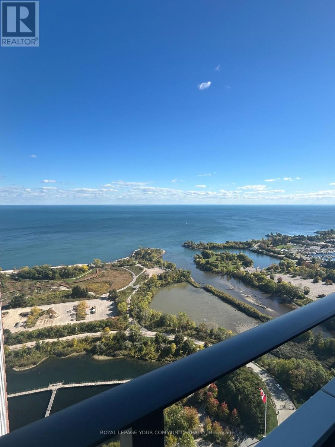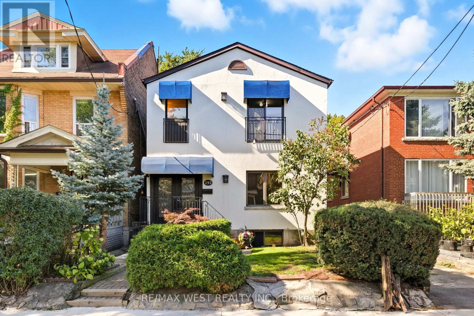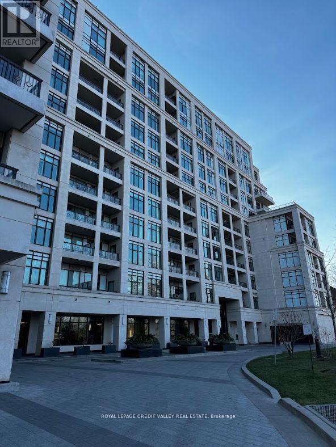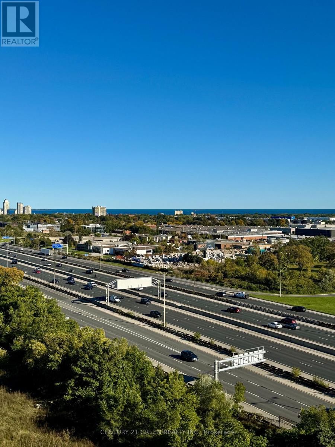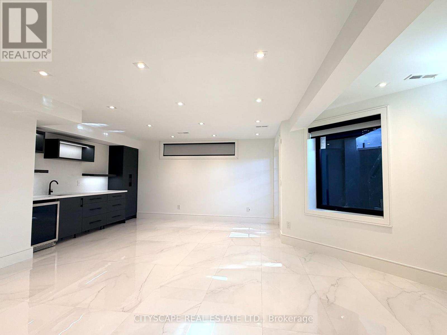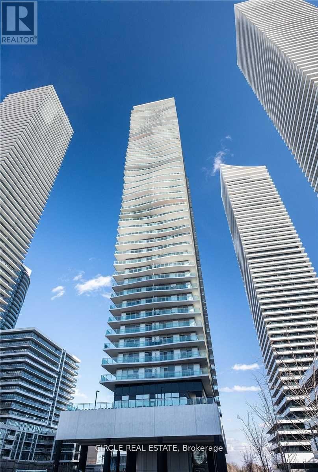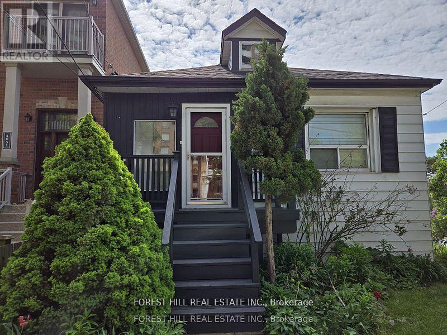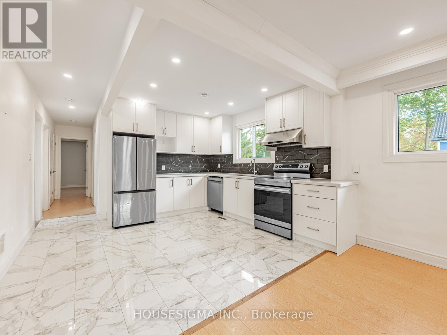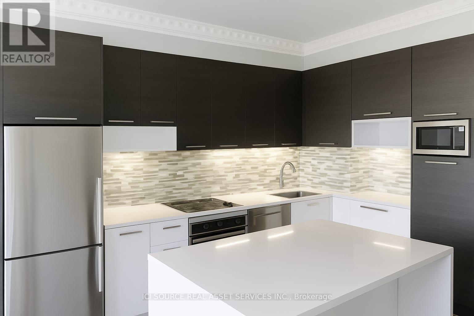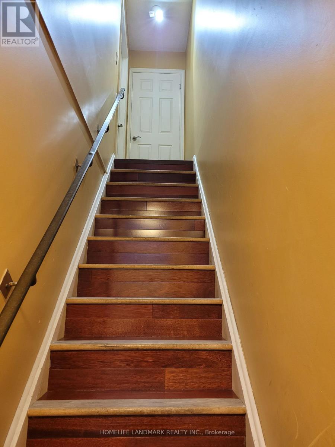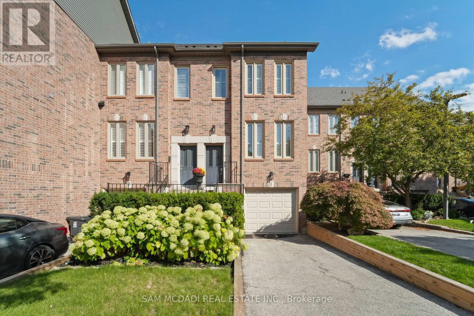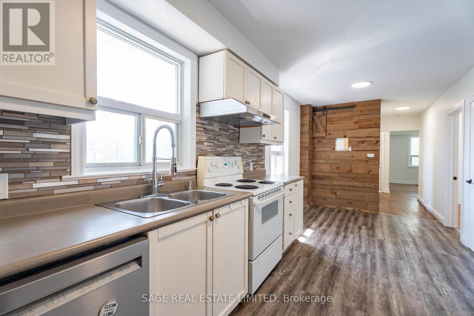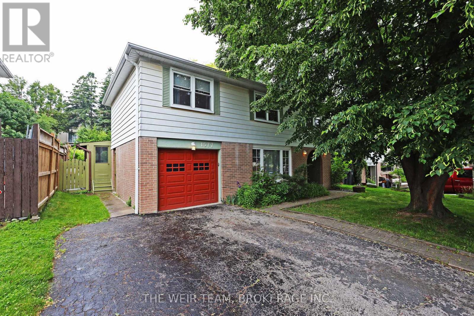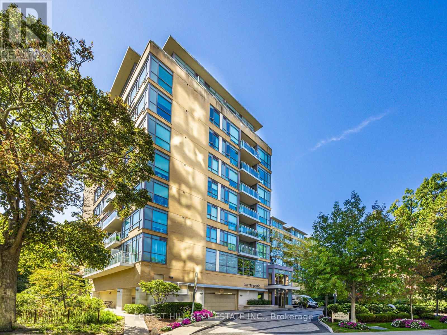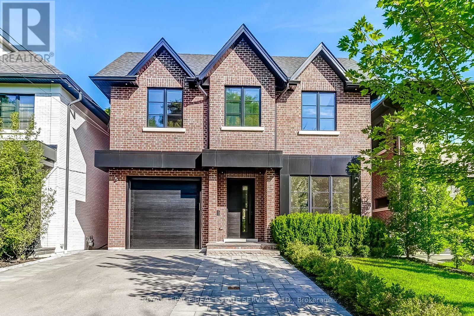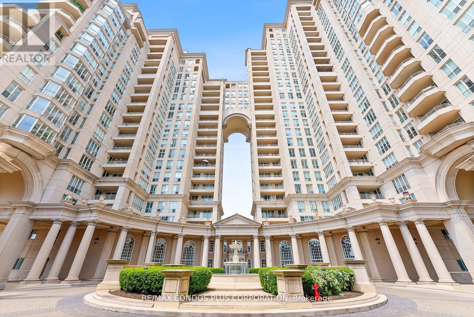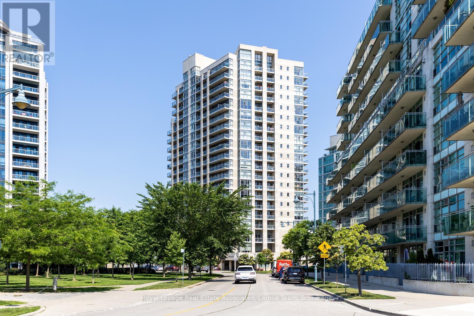Roxanne Swatogor, Sales Representative | roxanne@homeswithrox.com | 416.509.7499
2605 - 88 Park Lawn Road
Toronto (Mimico), Ontario
Looking for one of the Best Lake and City View from your Living Rm. Kitchen, 2 Bedrooms and Huge Balcony? Look no further. Luxury living at its Best at Renowned South Beach Condominiums. Impressive Entrance, Stunning Lobby with its Quality Finishes and High Ceilings and 24-hour Concierge/security. Impressive, close to 30 000sq,f. of Outstanding Luxurious Amenities include a Theater, Billiards, Useful library/lounge, Indoor Gym facility and Spa, Indoor and outdoor Pools, Sauna, Hot tubs, Steam room, Basketball and Squash courts, Guest suites, Party room with Modern Kitchen. Ample visitor parking. Bright and Sun filled, Spacious open concept Layout is Mesmerising you with its South-West Views. Floor to ceiling windows throughout. Perfect for Living, Working and Enjoying 1036sq.f of Luxury + 242 Sq.f. of Wrap-around Balcony as an Additional Living Space .Modern, Upgraded Kitchen with Island, White cabinets, Backsplash & S/S Built in Appliances. Parking is Equipped with Electrical Outlet, Usefull locker. One of the Best Location in Toronto, Conveniently close to QEW & 427 Highways, Public Transit, Schools, Parks, Restaurants, Shops, Coffee Shops, Entertainment and just Steps to the Lake. Nothing To Do But Move and Enjoy! Priced to sell!!! (id:51530)
409 - 38 Annie Craig Drive
Toronto (Mimico), Ontario
Be the 1ST to live in this brand-new modern 1-bedroom condo. Perfect for anyone aiming to live a healthy lifestyle in a beautiful and vibrant waterfront community. This never-lived-in suite features a bright, open-concept layout with soaring 9-foot ceilings. Enjoy a sleek kitchen complete with full-sized stainless steel appliances, quartz countertops, and ample cabinetry ideal for cooking and entertaining. This unit offers a very generous & spacious 4-piece bathroom. Located just steps from Humber Bay Park, scenic waterfront trails, and lush green spaces, this location offers a peaceful retreat with easy access to city life. TTC, GO Transit, and the Gardiner Expressway are all nearby for effortless commuting. Experience waterfront luxury in this pristine, move-in-ready Condo! (id:51530)
Main & Second Floor - 216 Silverthorn Avenue
Toronto (Weston-Pellam Park), Ontario
This well-maintained and updated home offers a bright and inviting open-concept main floor, complete with beautiful hardwood flooring, pot lights, a stylish brick accent wall, and plenty of natural light. The kitchen walks out to a spacious backyard, perfect for relaxing or entertaining. Upstairs, you'll find two generous bedrooms, each with ample closet space. Located in a family-friendly neighbourhood, you're steps from schools, parks, the St. Clair streetcar, Stockyards shopping, and an array of shops and restaurants along St. Clair. The utility split is 50% water & waste, 70% hydro and gas. *Photos previously taken.* (id:51530)
3509 - 1926 Lake Shore Boulevard W
Toronto (South Parkdale), Ontario
Stunning Brand New South-Facing Corner Suite At Mirabella! Bright & Spacious Corner 2 Bedroom Plus Den With Breathtaking Unobstructed Views Of Lake Ontario And The Toronto Skyline. Primary Bedroom Has A Walk-In Closet And Large Double Vanity Sink Ensuite. Den Has Sliding Glass Doors To Allow For Privacy. Built By Award-Winning Mirabella, This Luxurious Suite Features High-End Upgrades Throughout. Enjoy 10,000 Sq.Ft. Of Private Indoor Amenities Per Tower, Plus 18,000 Sq.Ft. Of Shared Outdoor Spaces. Located In The Sought-After High Park & Swansea Area, Steps From Waterfront Trails, Parks, TTC, And Minutes To Highways & Airport. Resort-Style Amenities Include An Indoor Pool Overlooking The Lake, Saunas, A Fully-Furnished Party Room With A Chefs Kitchen & Dining Area, A State-Of-The-Art Fitness Centre With Park Views, A Library, Yoga Studio, Business Centre, Children's Play Area, 2 Guest Suites Per Building & 24-Hour Concierge. (id:51530)
26 Sixteenth Street
Toronto (New Toronto), Ontario
Welcome To This Beautifully Maintained And Updated Bungalow, Perfectly Situated On A Deep Lot In The Heart Of Etobicoke! Turnkey Investment Cashflowing Property! This Spacious 2+3 Bedroom Home Features A Massive Driveway That Comfortably Fits 6 Cars, Plus A Detached Garage For An Additional Parking Space Offering A Total Of 7 Parking Spots. Enjoy A Beautifully Landscaped Front And Fully Fenced Backyard, A Newly Updated Front Patio With LED Lighting, A Backyard Deck, And A Convenient Garden Shed For Extra Storage.The Main Floor Boasts 2 Bright And Airy Bedrooms, A Modern Kitchen, A Separate Dining Area, And A Renovated 4-Piece Bath. The Lower Level Offers A Fully Private Separate Entrance With 3 Bedrooms, Its Own Kitchen, Laundry Facilities, And Another 4-Piece Bath An Ideal Setup For An Income-Generating Rental Or Extended Family Living!Live In One Unit And Rent Out The Other To Help Pay Your Mortgage! Unbeatable Location Across From The Stunning Colonel Samuel Smith Park, Offering Breathtaking Views Of Lake Ontario And Downtown Toronto. Enjoy Lakeshore Living At Its Finest With Immediate Access To Waterfront Trails, Rapid Transit (Streetcar & Bus), Humber College Lakeshore Campus, Hundreds Of Trendy Restaurants And Shops, Plus Easy Access To Both Long Branch And Mimico GO Stations.Dont Miss This Amazing Opportunity To Own A Versatile And Charming Home In One Of Etobicokes Most Desirable Waterfront Communities! (id:51530)
503 - 12 Old Mill Trail
Toronto (Kingsway South), Ontario
Highly Sought After Address At 12 Old Mill "The Kensington I". Beautiful Low Rise Building With Approx 1756 Sq.Ft. Of Living Space With South-West Exposure; Hardwood Flrs; 9' Ceilings; Wainscotting 2 Bedrooms, 3 Baths & 2 Parking Spaces! Sprawling Covered Terrace Like Balcony That Offers Privacy From The Tree Tops. Steps To Old Mill Subway Station, Ttc Bus, And The Old Mill Hotel. Amenities Include An Exercise Room, Rec Room/Party Room & Car Wash. (id:51530)
3917 - 30 Shore Breeze Drive
Toronto (Mimico), Ontario
Welcome to Eau du Soleil, Toronto's best waterfront Condo. This bright, clean and spacious suite is 645sqft with 1 Bedroom +Den, a 105sqft balcony spanning the width of your suite with Lake & City Views. Open concept floor plan with laminate flooring throughout. The den is a perfect for a home office or can be used as a dining room. 1 Parking & 1 Locker Included. Luxury Amenities include: 24Hour Concierge, Saltwater Pool, Lounge, Gym, Yoga & Pilates Studio, Games Room, Party Room & More! Includes: Stainless Steel Fridge, Stove, Dishwasher, Microwave. Stacked Washer & Dryer. Existing Window Coverings and Light Fixtures. Unbeatable location just minutes to the Gardiner, TIC, Go Transit, Humber Bay Park/Waterfront, shopping, dining, groceries & so much more! (id:51530)
192 Pacific Avenue
Toronto (High Park North), Ontario
Welcome to 192 Pacific Avenue, a stately 4 bedroom home offering 2,400 sq. ft. of above-ground living space plus a self-contained 2-bedroom basement apartment. Located in one of West Torontos best neighbourhoods, its just steps to the beauty & serenity of High Park, with its scenic trails, playgrounds & sports fields. Its also within walking distance of 3 vibrant high street districts: The Junction, Roncesvalles & Bloor West each offering a unique mix of shops, cafes & restaurants. Families will appreciate being in the catchment for top-rated Humberside CI and Keele St PS. And commuters will love the easy access to transit with the subway, GO and UP stations all just a short walk away. Inside, the main floor welcomes you with soaring 10 ft ceilings and a breathtaking living room featuring 17 ft cathedral ceilings, twin skylights, and a cozy fireplace framed by 2 walkouts to a large deck and a very deep backyard. Theres also direct access to a versatile lower-level space perfect for a gym, TV room or home office. The chef-inspired kitchen features granite countertops, stainless steel appliances including a gas stove with a pot filler, an abundance of cabinetry, and a large breakfast bar that comfortably seats six ideal for casual meals & entertaining. Also on the main floor is a spacious primary bedroom with an adjoining spa-like full bathroom, a separate laundry room, and rich hardwood flooring throughout. Upstairs, youll find 3 generously sized bedrooms, each with wall-to-wall closets, along with a 4 piece bathroom with a separate soaker tub & walk-in shower. An open loft area overlooks the living room and offers the perfect spot for a home office, library, or quiet reading nook. The lower level apartment includes 2 bedrooms, its own laundry, and a private front entrance a great option for rental income, in-laws, or extended family. The lower level can be opened up to allow access from inside the house. (id:51530)
627 - 2 Old Mill Drive
Toronto (High Park-Swansea), Ontario
Tridel Built Luxury ! Two Old Mill Condo Rare Find Private North View, Cozy 1 Bedroom With Parking And Locker, High End Area With Lots Of High End Restaurants, Walk To Humber River For A Relax Afternoon, Walk To Old Mill Inn, Steps To Subway And Public Transit At Door Steps, Enjoy Building's Amenities Some Include Bbq At Roof Top Deck. (id:51530)
1005 - 36 Zorra Street
Toronto (Islington-City Centre West), Ontario
Modern sanctuary in the heart of Etobicoke's vibrant community with City & Lake Views at Thirty Six Zorra, offering 2 bedrooms plus a den, 2 bathrooms, and 753 square feet of indoor and outdoor space. Floor-to-ceiling windows showcase sweeping city and lake views, while the open-concept layout seamlessly connects the kitchen, dining, and living areas, enhanced by contemporary pot lights. The chef-inspired kitchen features quartz countertops and stainless steel appliances, and the primary suite includes an Ensuite with a glass walk-in shower. Aa versatile second bedroom and den provide options for guests and a home office, while the spacious balcony invites you to enjoy the urban panorama in comfort. Residents benefit from 24/7 concierge service and an array of modern amenities, including a gym, outdoor pool, pet spa, and more, all within minutes of transit, highways, shops, dining, and waterfront trails making this condo the epitome of stylish city living. (id:51530)
155 Lake Promenade
Toronto (Long Branch), Ontario
Brand New Luxury Lower-Level Apartment Long Branch Waterfront Experience luxury living in this bright, modern open-concept 2-bedroom suite located in one of Etobicokes most sought-after waterfront communities. The spacious primary bedroom features a 4-piece ensuite with a wall-mounted Toto toilet, heated floors, an oversized vanity with a lighted mirror, and a walk-in closet. The second bedroom is equally bright and versatile, with access to a stylish full bathroom complete with high-end finishes and a walk-in shower perfect for guests. Enjoy comfort and elegance with heated floors throughout, soaring ceilings, and a thoughtfully designed layout. The gourmet kitchen boasts built-in stainless steel appliances, quartz counters with a full-height backsplash, under-cabinet LED lighting, a side-by-side fridge with ice maker, and a 500 CFM hood fan. A spacious breakfast nook flows seamlessly into the oversized living and dining area ideal for entertaining. The built-in bar includes modern lighting, a wine rack, pantry, and beverage cooler. Additional features include: HRV unit and tankless water heater (unlimited hot water) Ensuite laundry Walk-out to BBQ area with glass railing and white oak spiral staircase Heated driveway for year-round comfort Location Highlights: Steps to Long Branch Park and Lake Ontario Minutes to biking trails, Port Credit, and trendy restaurants & cafés5 minutes to Long Branch GO Station10 minutes to Pearson Airport20 minutes to Downtown Toronto A rare opportunity to live along Lake Promenade, surrounded by multi-million-dollar homes. Truly a must-see! (id:51530)
1806 - 33 Shore Breeze Drive
Toronto (Mimico), Ontario
Experience breathtaking sea views from this luxurious apartment condominium! This stunning residence features sleek, dark finishes and advanced security, including an alarm system at the front door entrance. Just a short walk away, you'll find bus stops, a variety of restaurants, gas stations, and easy access to the beautiful lakefront, parks, and charming coffee shops. Explore a range of amenities: an impressive gym, a sparkling swimming pool, a relaxing hot tub, a rejuvenating steam room, a state-of-the-art theatre room, and a stylish billboard room equipped with a bar and BBQ stations for entertaining. Don't miss out on this gem come see it for yourself! You're going to fall in love! (id:51530)
4053 Old Dundas Street
Toronto (Lambton Baby Point), Ontario
An Absolute Dollhouse in Upper Lambton Baby Point! Welcome to this beautifully maintained 3-bedroom, 2-bathroom home nestled in the highly sought-after Upper Lambton Baby Point neighborhood. This charming property boasts vaulted ceilings with exposed beams, creating a bright and airy open-concept living space. The spacious kitchen walks out to a large deck perfect for entertaining or enjoying peaceful mornings .Downstairs, you'll find a huge bedroom complete with a luxurious 5-piece ensuite and a separate entrance, offering amazing income potential or a comfortable in-law suite setup. Situated directly across from the Humber River park system, this home offers endless outdoor adventure right at your doorstep. With transit at your door, you're connected to the city while being steps from nature. Walk to Warren Park Public School, Loblaws, and all the local conveniences that make this neighborhood so desirable. (id:51530)
Unit 2 - 16 Muskoka Avenue
Toronto (Long Branch), Ontario
Welcome to this spacious 3-bedroom unit in the heart of Long Branch, offering over 1,300 sq. ft. of updated living space just steps from the lake. This rare find combines the comfort of a house with the convenience of a unit, featuring a bright, open layout, modern finishes, and room to grow.Enjoy the luxury of a parking spot, a large front yard, and a generous backyard, gardening, or relaxing in the fresh lakeside air. Situated in one of Torontos most desirable neighbourhoods, you'll love being minutes from waterfront trails, parks, local shops, transit, and schools.This home is move-in ready and designed for both style and functionality, offering a perfect blend of urban living and natural beauty by the lake. (id:51530)
304 - 36 Park Lawn Road
Toronto (Mimico), Ontario
Available Now. Luxury Open Concept unit with Crown Molding Throughout. Kitchen W/ Island and Storage. Hardwood Floors Throughout. Stainless Steel Appliances & Granite Counters. Stack Washer &Dryer + Storage. Large Balcony with Electrical outlet. 1 Exclusive Locker Included. Beautiful West Views of Mimico Creek Ravine. Building Includes Exercise Rm, Library/Workspace, Party Rm, Game Rm, Lounge & Terrace. 24 Hour Concierge, Guest Parking and More! Easy Access to Downtown, Amenities and lakeside living! *For Additional Property Details Click The Brochure Icon Below* (id:51530)
2 - 20 Roncesvalles Avenue
Toronto (High Park-Swansea), Ontario
Great location: Roncesvalles Village!!!this charming top floor two-bedroom apartment offers comfortable living in a quiet three-story building,Big windows in the bedrooms,2nd bedroom with lake view. Skylight makes the unit very bright. The location is unbeatable, with fantastic shops, restaurants, coffee shop just a short walk away. You'll also be steps from the TTC, parks and the bridge to the lakefront.Tenant pays tenant insurance. No parking. All Utilities are included. (id:51530)
1 - 195 Grand Avenue
Toronto (Stonegate-Queensway), Ontario
Located just minutes from downtown Toronto, High Park, The Kingsway, and the vibrant Bloor West Village, this impeccably maintained executive end-unit townhome is tucked away on a rare and expansive ravine lot, offering exceptional privacy and tranquil views. The highly sought-after 16-foot-wide model features a sleek, contemporary design paired with a warm and inviting atmosphere, all within a bright, open-concept layout. Inside, you'll find soaring 9-foot ceilings, gleaming hardwood floors, and generously sized principal rooms. The walkout basement adds functional living space, while the top-floor sundeck provides the perfect setting for a private bedroom retreat or home office complete with rough-in plumbing for added flexibility. On the main level, the sun-filled eat-in kitchen boasts granite countertops, a stylish backsplash, and stainless steel appliances. The open-concept layout flows seamlessly into the living and dining areas, making it ideal for both everyday living and entertaining. Step outside to the beautifully landscaped, ravine-backed backyard, a serene, private space divided into two thoughtfully designed zones. The newer deck flooring, ambient lighting, and natural surroundings create an ideal spot for summer evenings and quiet relaxation. This impressive home effortlessly combines urban convenience with the peaceful charm of nature, a rare gem not to be missed. (id:51530)
3103 - 20 Shore Breeze Drive
Toronto (Mimico), Ontario
Welcome to Eau Du Soleil - Toronto's Premier Waterfront Community! Experience luxury living in this stunning 1-bedroom + den suite, perfectly positioned to offer breathtaking views of Lake Ontario and Toronto's skyline. Located steps from Humber Bay Park, this suite blends modern design with resort-style amenities, offering tranquility without compromising urban convenience. Inside, you'll find a bright, open-concept layout with floor-to-ceiling windows that flood the space with natural light. The contemporary kitchen features sleek stainless steel appliances, and the spacious bedroom boasts a walk-in closet. The versatile den is ideal for a home office, and in-suite laundry adds to your convenience. Enjoy fresh air and stunning views from your large private balcony. This unit also includes a dedicated parking spot, secure storage locker, private wine cellar, and a cigar humidor. As a resident, indulge in exclusive access to the Water Lounge and Party Room on Level 46, reserved daily for residents living on floors above the 30th - a luxurious retreat offering premium experiences at no extra cost. Eau Du Soleil offers an unparalleled array of amenities, including: Saltwater swimming pool with hot tub, CrossFit training zone, MMA studio, yoga & Pilates classes, spin room, and exercise room, Party rooms, theatre, poker room, office & boardroom, Guest suites, kids' playroom, pet spa, everyday lounge, patios, bike room, car wash, mail room, and visitor's parking with EV charging stations. Convenience is at your doorstep with Metro, LCBO, Shoppers Drug Mart, dry cleaning, Panero Pizza, and Sunset Bar & Grill just steps away. Enjoy proximity to top restaurants, schools, scenic walking trails, parks, and downtown Toronto. Don't miss this rare opportunity to embrace the ultimate lakefront lifestyle. (id:51530)
3 - 16 Simpson Avenue
Toronto (Mimico), Ontario
Spacious 2 bedroom apartment in South Etobicoke. Large living space, fully equipped eat in kitchen, and 2 generous sized bedrooms, with adequate closet space. Located at Royal York & Evans makes commuting a breeze with TTC and Mimico Go Station (14 min to Union Station) steps away. Easy access to the Gardiner, QEW & 427. Enjoy the shops, restaurants, cafes & grocery along Royal York, The Queensway and Lake Shore. (id:51530)
1577 Otterby Road
Mississauga (Applewood), Ontario
Nestled in the charming Applewood area of Mississauga, this meticulously maintained home is awaiting its next family to make it their own. This residence features four large bedrooms, a family room with a fireplace, a spacious kitchen and open concept living and dining room areas. The finished recreation room and ample storage space make this home perfect for any sized family. Perhaps the most appealing feature is the lush backyard with a large in-ground pool, offering an amazing space to enjoy during the warmer months. All of this is conveniently located close to restaurants, public transit, shops, grocery stores, and with easy access to major highways and everything else the area has to offer. Welcome to your next home! (id:51530)
216 - 20 Gothic Avenue
Toronto (High Park North), Ontario
Welcome to 20 Gothic Avenue High Park Living at Its Finest Discover the perfect balance of urban convenience and natural beauty in this spacious 2-bedroom, 2-bathroom condo at 20 Gothic Avenue, ideally situated in the heart of High Park North. Just steps from Bloor West Village, the TTC subway, and directly across from High Park, this elegant residence offers a bright and open app 900sq ft layout with 9-ft ceilings, floor-to-ceiling windows, and a split-bedroom design for ultimate privacy. This stunning corner unit has 3 walk outs to balcony with wonderful tree lined views The living and dining area flows seamlessly into a modern kitchen featuring stainless steel appliances, a double sink, and ample cabinetry perfect for entertaining or everyday living. The primary suite includes a generous walk in closet, and ensuite bathroom, the second bedroom offers excellent storage and beautiful views ideal for guests or a home office. Additional features include full-size ensuite laundry, ample storage, one underground parking space, and a dedicated locker. Enjoy resort-style amenities including a 24-hour concierge, guest suites, party and billiards rooms, theatre, outdoor terrace with BBQs, and visitor parking. Located steps from charming cafés, boutiques, and top-rated restaurants, this is city living with a serene park-side feel. Welcome home to 20 Gothic Avenue your urban retreat in the heart of High Park. (id:51530)
8 Shand Avenue
Toronto (Kingsway South), Ontario
A luxurious stunner in Kingsway with attention to every gorgeous detail throughout, steps to school and park! Another beauty by renowned Stefcon Homes! Stately and elegant curb appeal and over 4000 sq feet of luxurious family space! 4+1 bedrooms and 5 baths. Gorgeous chefs kitchen with an oversized island, room to dine in and butler pantry adjacent to bright and formal dining room. The generous sized great room with fireplace combines built-ins and access to the private rear yard and gardens. A stunning main floor powder room and mud room, with loads of storage and garage access, makes for easy living for the entire family. The open upper staircase with trimmed out skylight provides loads of natural light and a hint of elegance. The primary features a large walk-in closet for him and her and a designer spa like 5 piece ensuite- the views to an abundance of back yard greenery are spectacular! 2 other terrific sized bedrooms share a 4 piece bath and the 4th bedroom features its own ensuite. All windows are large and all closets have custom shelving.The well designed laundry is also conveniently located on this level. The lower level features soaring ceilings and heated floors throughout. The rec room is designed for large, fun gatherings with an additional fireplace and built-in wet bar. A media room, a 5th bedroom, a 5th bathroom, a mechanical room and ample storage complete this gorgeous space. The garage's built-in car lift is pretty nifty for the car aficionados winter car storage! All upgraded mechanicals, lux amenities and a full home automation system throughout reflects the ease and low maintenance of todays expected living standards.Minutes To Downtown and Pearson Airport. Walking distance to Bloor Street transit and amenities. Easy walk or cycle to the Humber River park and trails. A 10 minute drive to Hwy 427/400 and cottage country. This is the one you've been waiting for! (id:51530)
609 - 2285 Lake Shore Boulevard W
Toronto (Mimico), Ontario
Renovated & Spacious! Resort-Style Living by the Lake in Etobicoke. Welcome to bright, clean, and open-concept living with 618 sq ft of beautifully updated space! This unit features newer appliances, vinyl plank flooring, bay windows, and a relaxing jacuzzi tub. Enjoy a modern lifestyle with all-inclusive utilities plus internet, ensuite washer/dryer, and convenient parking and locker included. Live steps from the boardwalk on Lake Ontario, with access to waterfront trails, yacht clubs, and parks. Breathtaking sunsets, the Martin Goodman Trail, and 24-hr TTC. Easy access to downtown or the airport. Located in a well-maintained building that feels brand new, with top-tier amenities: indoor pool, whirlpool, fitness centre, party room, fabulous rooftop terrace, 24-hr concierge, guest suite, and visitor parking. (id:51530)
1108 - 3 Marine Parade Drive
Toronto (Mimico), Ontario
Elegant Corner Suite at Hearthstone by the Bay Refined Retirement Living! A rare opportunity to own a sophisticated 2-bedroom, 2-bath corner residence in Hearthstone by the Bay- Etobicoke's premier retirement condominium community. This bright, northeast-facing suite offers an abundance of natural light and partial views of Lake Ontario. Enjoy the freedom of condo ownership, paired with the convenience of curated services designed to enhance your lifestyle. The mandatory monthly Club Fee includes weekly housekeeping, dining room meal credits, 24-hour access to an on-site nurse, engaging fitness classes, social programs, and a private shuttle to nearby shopping and local amenities. Need more support down the road? Simply tailor your services as you go pay only for what you need. A flexible, elevated approach to retirement living that stands apart from traditional options. A warm, welcoming home in a truly exceptional community. Don't miss out.*Mandatory Service Package Extra **EXTRAS** Mandatory Club Fee: $1923.53 +Hst Per Month. Includes a Variety of Services. Amenities Incl: Movie Theatre, Hair Salon, Pub, Billiards Area, Outdoor Terrace. Note: $265.06+Hst Extra Per Month for Second Occupant. (id:51530)

