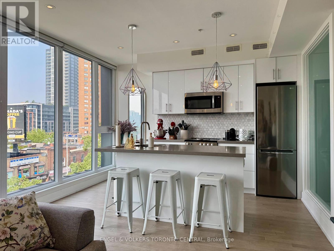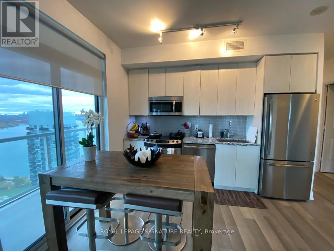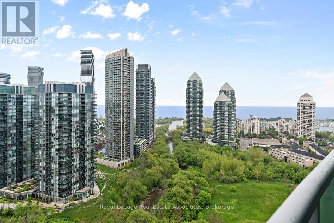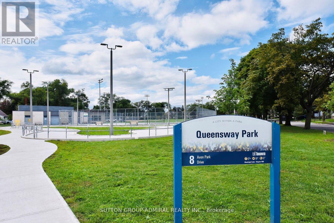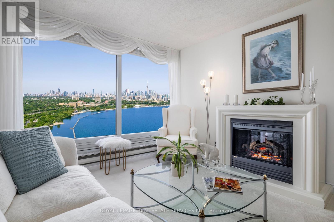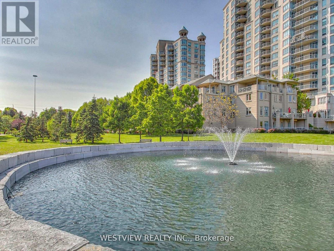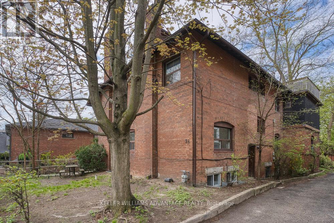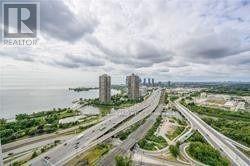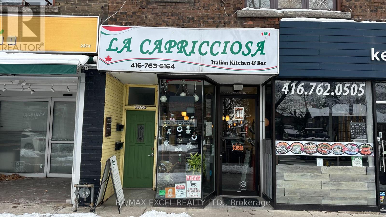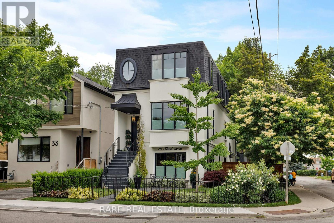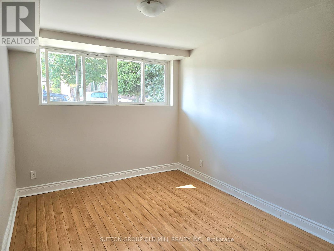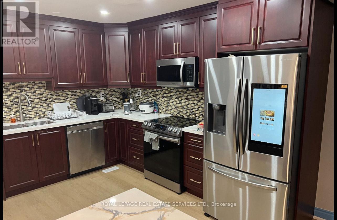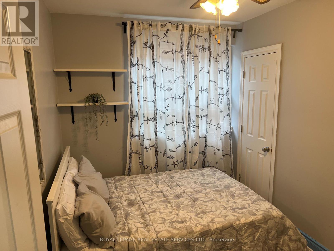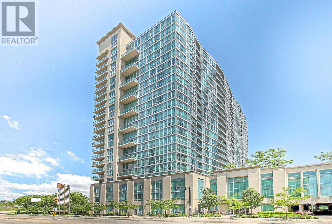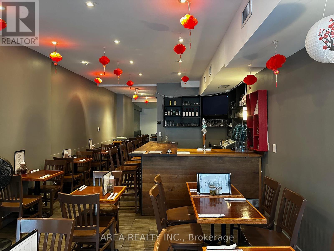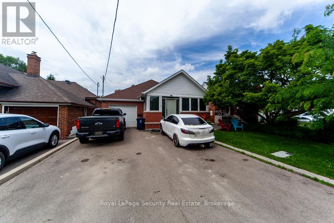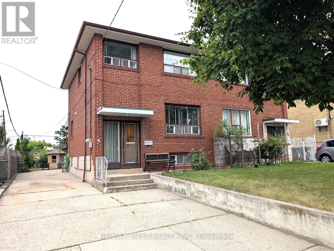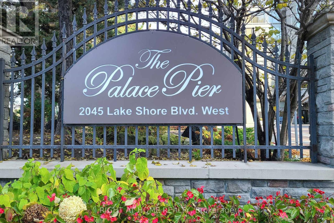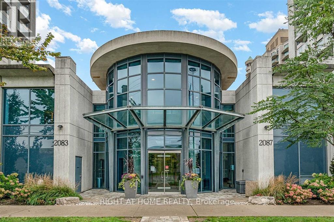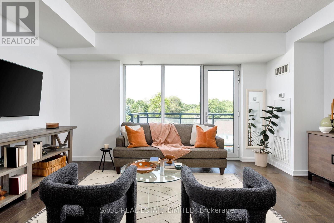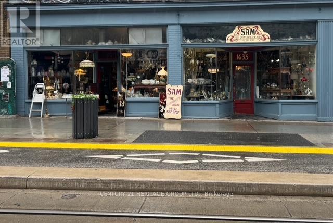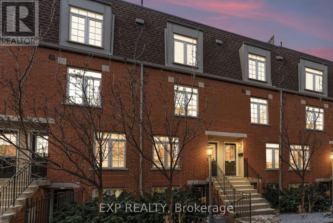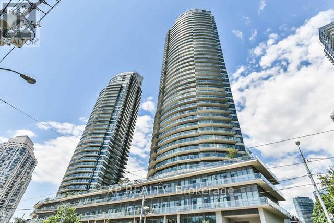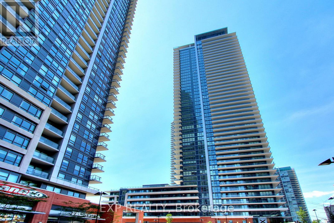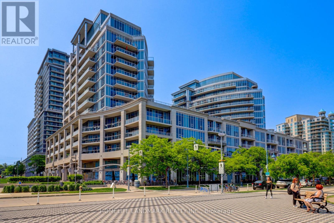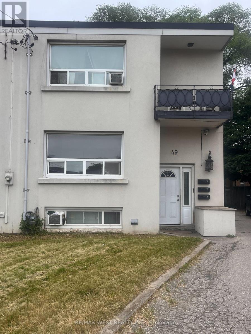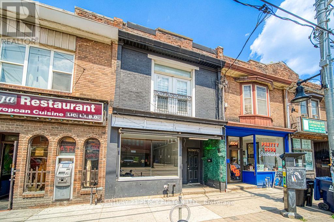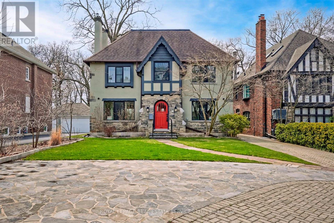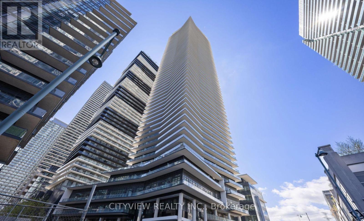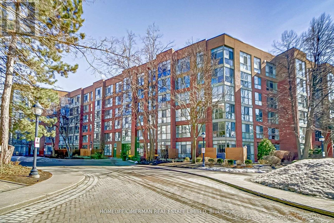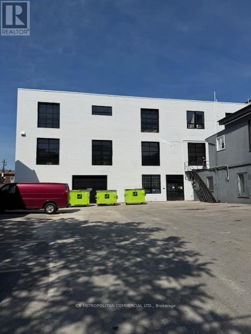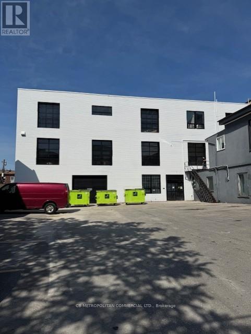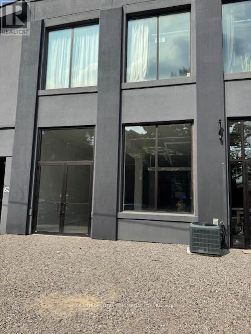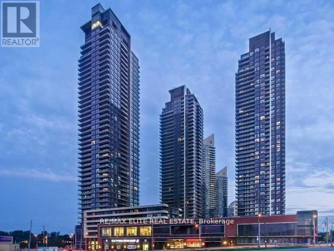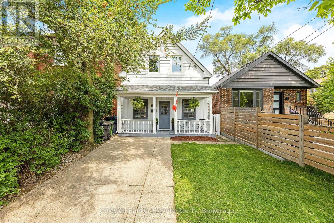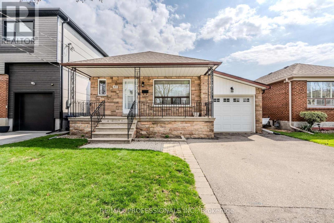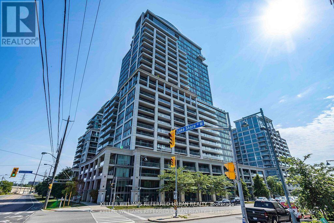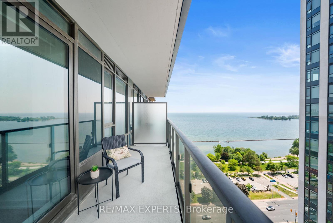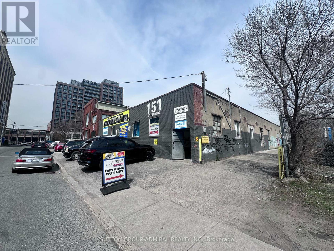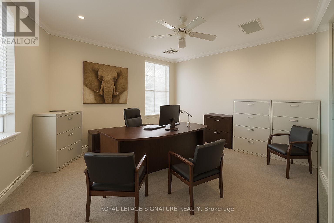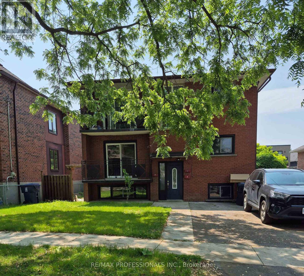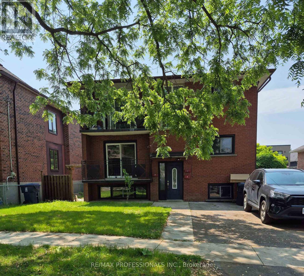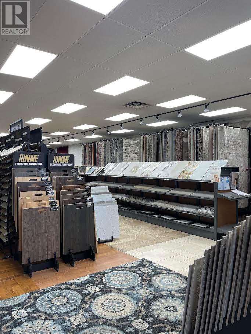Roxanne Swatogor, Sales Representative | roxanne@homeswithrox.com | 416.509.7499
1 - 1555 Bloor Street W
Toronto (High Park-Swansea), Ontario
Situated along Bloor Street West, steps to High Park and Roncesvalles! This tasteful three bedroom, two bathroom apartment resides on the second floor of a quiet, boutique building, encapsulating the perfect blend of urban tranquility and luxurious living. The living and dining areas provide an expansive canvas for both relaxation and entertainment, while the bedrooms offer ample space for a good night's sleep. Enjoy private access to a dedicated space on the building's rooftop deck, offering breathtaking views of West Toronto after a busy day in the city. Living in such a desirable neighbourhood, there is immediate access to an array of dining, shopping, and entertainment venues. Street permit parking is available through the City or at a monthly cost across the street at Edna Avenue Lot. (id:51530)
3408 - 56 Annie Craig Drive
Toronto (Mimico), Ontario
Step into elevated living at Lago at the Waterfront, where this spacious corner suite offers uninterrupted water and skyline views from every room. This spacious 2-bedroom layout is flooded with natural light thanks to its desirable southeast exposure as well as north-facing afternoon sun. Enjoy the luxury of a wraparound balcony with multiple access points, perfect for seamless indoor-outdoor living. The sleek, modern kitchen is equipped with quartz countertops and stainless steel appliances, flowing effortlessly into an open-concept living and dining space designed for everyday comfort and effortless entertaining. Enjoy breathtaking downtown, CN Tower, lake, and cityscape views right from your living room. The primary suite boasts a spacious walk-in closet and offers direct balcony access. Parking & Locker Included. Exceptional Building Amenities include: Indoor Pool, Hot Tub & Sauna, Fully Equipped Fitness Centre, Party Room & Guest Suites, outdoor BBQ Terrace, Dog Wash Station & Car Wash, 24-Hour Concierge & Ample Visitor Parking. Located in the sought-after Humber Bay Shores community, you're steps to waterfront parks, scenic trails, local cafés, restaurants, shopping, and transit. This is a rare opportunity to secure a move-in-ready waterfront home with resort-style amenities at a price that offers exceptional value. (id:51530)
1601 - 155 Legion Road N
Toronto (Mimico), Ontario
This stunning condo offers an exceptional living experience. With sleek, modern cabinetry and a stylish backsplash, the space strikes the perfect balance of charm and functionality. The open-concept layout allows natural light to fill every room. Beyond the unit, an incredible selection of amenities awaits, including an outdoor pool and spa, an indoor spa, a fully equipped gym, and soothing dry saunas in each changing room. The real highlight, however, is the stunning panoramic view that turns every sunrise and sunset into a breathtaking spectacle. This isn't just a home its a peaceful retreat above the city. Don't miss out on the chance to experience it firsthand. (id:51530)
323 - 7 Smith Crescent
Toronto (Stonegate-Queensway), Ontario
Spotless, large, bright, 2 bedroom condo in Boutique new Queensway Park Condo building backing onto 3 hectare park. TTC at doorstep, groceries, Costco, Sherway Gardens close by. 5 minute drive to QEW & Gardiner Expressway. FURNISHED unit with 2 x Queen Beds, TV table, Coffee Table, Clothes Shelves and hanging rack in laundry room. Freshly painted. In brand new condition. Fantastic unit with excellent views of the park. Balcony furnished with 2 x black muskoka chairs, patio carpet, 2 x bamboo 6' plants. Boutique building with only 9 floors, unlike most new buildings over 50 floors. Fantastic gym, bbq area with vegetable and herb gardens. MUST SEE. Close to everything. (id:51530)
4302 - 1 Palace Pier Court
Toronto (Mimico), Ontario
Suite 4302 is an immaculate condominium residence, with approximately 1,186 square feet of luxury living space, 2-bedrooms, and immersive views of the lake, the city skyline, and High Park. Palace Place is Toronto's most luxurious waterfront condominium residence. Palace Place defines luxury from offering high-end finishes and appointments to a full spectrum of all-inclusive services that include a private shuttle service, valet parking, and one of the only condominiums in Toronto to offer Les Clefs d'Or concierge services, the same service that you would find on a visit to the Four Seasons. (id:51530)
116 - 2111 Lake Shore Boulevard
Toronto (Mimico), Ontario
Prepare to be wowed! Incredible one of a kind-type luxury residence along the shores of Humber Bay. This stunning, beautifully appointed 3 storey condo (TH Hybrid) spans over 3,345 Sqft. Offering unobstructed panoramic views of the park, lake & city skyline from all levels & principal rooms. Enjoy the convenience of direct access to your private two car garage, as well as to the park & lakefront trails from your ground floor patio. Large ultra modern kitchen that features B/I Miele appliances, including wine fridge & two walkouts to the wrap-around terrace. Entertainers delight! Exquisite flooring thru-out, Roberto Cavalli flooring on the main floor & lower level. Stunning living/dining areas featuring a wet bar overlooking the lake. Massive primary bedroom retreat that overlooks the lake & city skyline that features a 6pc ensuite washroom, gas fireplace, juliet balcony, large walk-in closet and additional custom B/I closets for additional storage space. The 2nd large bedroom on upper level features it's own 3pc ensuite washroom, custom B/I closets and direct views of the lake. Wait there's more, in the lower level (floor to ceiling windows) you will be greeted with a bright & welcoming (flexible use) Family room & library that provides direct access to your private patio overlooking the lake & park as well as to your private 2 car garage. The Gorgeous spiral staircase (partially lights up) connects all levels of this show piece property. Includes all utilities. * See Virtual Tour with floorplan * (id:51530)
24 Indian Road Crescent
Toronto (High Park North), Ontario
Incredible investment opportunity!!! Fabulous two-storey fourplex available for sale on a quiet tree-lined family-friendly street just north of High Park. Four bright, charming, well-maintained 1 bedroom units, each with a large, sunny eat-in kitchen, separate light-filled living area, and 4-piece bath. Enviable, ultra-convenient west-end neighbourhood steps from subway station, TTC bus routes, and the countless shops and services of Bloor West Village and The Junction. Three units rented to long-term, stable tenants. 1 vacant unit is renovated and ready to be leased at current market value. Great opportunity for a new operator to buy and hold in a truly A+ location. (id:51530)
24 Indian Road Crescent
Toronto (High Park North), Ontario
Incredible investment opportunity!!! Fabulous two-storey fourplex available for sale on a quiet tree-lined family-friendly street just north of High Park. Four bright, charming, well-maintained 1 bedroom units, each with a large, sunny eat-in kitchen, separate light-filled living area, and 4-piece bath. Enviable, ultra-convenient west-end neighbourhood steps from subway station, TTC bus routes, and the countless shops and services of Bloor West Village and The Junction. Three units rented to long-term, stable tenants. 1 vacant unit is renovated and ready to be leased at current market value. Great opportunity for a new operator to buy and hold in a truly A+ location. (id:51530)
1107 - 105 The Queensway Avenue
Toronto (High Park-Swansea), Ontario
Stunning One bed Unit with 9' Ceiling, Wall Size Window, Open Concept, Unobstructed Lake View, High Floor, Walking Distance To Lake Ontario, Nxt 2 High Park, Ttc, Minutes To Gardiner Expwy And Qew,Indoor/Outdoor Pool, Gym, Tennis Court & 24 Hrs Concierge. (id:51530)
2372 Bloor Street W
Toronto (Runnymede-Bloor West Village), Ontario
A well-established Italian restaurant is available in Bloor West Village. This restaurant is an ideal size for a partnership or family-run business, offering approximately 800 square feet of space along with a basement. It features a 6-foot exhaust hood and a walk-in cooler and freezer. The restaurant has a transferable LLBO license for 29 seats and can be easily converted to any concept. The gross rent is $6,343 per month plus HST, with the lease expiring in April 2029 and an option for an additional 5 years. (id:51530)
31 Third Street
Toronto (New Toronto), Ontario
A stunning work of art. A custom home, built with a passion for design and architecture, and attention to every detail. Situated on a majestic corner lot with picturesque landscaping, wide backyard, views of the water and steps to the waterfront parks and Lake Shore shops. Fully custom home with 3,672 sqft above grade space, no basement, 9 foot ceilings on all levels and 5 above grade bedrooms. A home where luxury and warmth come together. Every inch of this home has been masterfully curated with the finest quality finishes and technologies, creating a space that is both breathtaking and inviting. Fully open main level with floating wood and glass staircase that fills the room with sunlight. Designer kitchen with a massive 10 ft kitchen island, and 5 foot Galley Kitchen workstation sink with triple faucets. Double door walk out to the covered terrace overlooking the backyard gardens. Luxurious and relaxing primary suite with views of the sunrise over the water and a walk out to the terrace set within the treetops. Complete with his walk-in closet and her walk-in dressing room with custom wall to wall cabinets and makeup vanity. The backyard's professionally designed landscaping envelops the home in natural beauty and privacy, a cottage setting in the city. The garage completes the outdoor entertaining with a cabana bar glass garage door and rough in mini kitchen. Rough-in kitchen on lower level for in-law suite. An abundance of features and technology for comfortable everyday living and elevated entertaining. Hi-Velocity heat/cool air system with 4 thermostat control zones (1st floor, 2nd floor, 3rd floor, Principal suite). 6 zone in-floor radiant heating on ground level and full bathrooms. Voice & phone controlled smart home integration with custom Lutron lighting control system and Sonos sound system. 3 Samsung 65 inch Frame TVs integrated into the fireplace walls with Sonos play bars. See full feature list. Dressing room can be converted back to the 5th bedroom. (id:51530)
1 - 62 Murrie Street
Toronto (Mimico), Ontario
Welcome to this bright and spacious 2-bedroom basement apartment located on a quiet street in the heart of Mimico. Situated in a small, well-maintained boutique building with only three units, this lower-level apartment offers the perfect balance of comfort, privacy, and convenience. Large above-grade windows fill the space with natural light, as can be seen in the photo's. Just minutes from Mimico GO Station, this location offers an easy and quick commute to downtown Toronto, while nearby highways provide quick access to the rest of the city. You'll be steps away from local shops, grocery stores, and cafes, including the beloved San Remo Bakery, adding charm and ease to your daily routine.The apartment features two comfortable bedrooms that include closets and the option to hardwire internet for fast, reliable connection - ideal for remote work or streaming. Located near top-rated schools like Father John Redmond Catholic Secondary School and St. Leo Catholic School, the area is perfect for young families or professionals seeking a peaceful yet connected neighbourhood. Heat and water are included in rent. Hydro not included. Dont miss the chance to make this beautiful space your home. Parking Available $50/mont/car (first 6 months free). Key Deposit $45. (id:51530)
2 - 862 Browns Line
Toronto (Alderwood), Ontario
WOW, Location and Value, Shared Unit Offering Exclusive Use Of The Fully Furnished Private Bedroom, Remainder Of The Apartment Is Shared. Brand New State-of-the-art Kitchen with Washer and Dryer And Free WiFi, The Rent includes all Utilities and Free Surface Parking. Must Have References & Good Credit Plus All Docs Required. Rent All Inclusive. (id:51530)
3 - 862 Browns Line
Toronto (Alderwood), Ontario
WOW, Location and Value, Shared Unit Offering Exclusive Use Of The Fully Furnished Private Bedroom, Remainder Of The Apartment Is Shared. Brand New State-of-the-art Kitchen with Washer and Dryer And Free WiFi, The Rent includes all Utilities and Free Surface Parking. Must Have References & Good Credit Plus All Docs Required. Rent All Inclusive. (id:51530)
315 - 185 Legion Road N
Toronto (Mimico), Ontario
Welcome to The Tides! This rarely available two level loft feels like living in a townhouse! Two premium parking spots (not tandem!) and locker on the same floor create unique convenience unusual in condo living as no elevator is required. Renovated kitchen and washrooms, new blinds, hardwood throughout. A very functional layout with living, dining and entertainment on main level, and private quarters on upper level. Huge w/in closet (previously a den converted by builder), walkout to balcony and ensuite complete the principle bedroom haven. Laundry on upper floor. Guest suites on same floor as unit! All-inclusive maintenance fees. Incredible amenities including outdoor pool with sundeck and track, gym, yoga and cycling studio, sauna, squash court, business center, billiards, library, theatre, party room, and more! Experience resort-like, luxury living at The Tides condos! Walking Distance To Lake, TTC, Grocery Stores, Mimico Village, Biking & Walking Trails Along The Waterfront. Direct Bus (or walk) To Mimico Go, Short Drive Downtown, 2 Min Drive To Gardiner Expressway. Some photos have been virtually staged. (id:51530)
371 Roncesvalles Avenue E
Toronto (Roncesvalles), Ontario
Asian Restaurant for sale in the heart of Roncesvalles! Excellent Opportunity To Own A Charming Turn-Key Restaurant, Located in one of Toronto's busiest west-end shopping districts, Roncesvalles Village, ensuring high foot traffic and visibility. Suitable for dine-in, takeout, and delivery services, catering to a diverse clientele, especially during busy weekends. Close to High Park, St. Joseph's Hospital, and the annual Roncesvalles Festival, attracting both locals and tourists. Licensed under the Liquor License Act (LLBO) for 47 patrons, providing ample space for guests. The restaurant's layout allows for easy transformation to accommodate various culinary concepts. Strong sales and long list of chattels and equipment available. Landlord Will Sign A Lease-Transfer With The Buyer. This well-established eatery is ready for immediate operation, offering a seamless transition for the new owner! (id:51530)
44 Woodgate Drive
Toronto (Rockcliffe-Smythe), Ontario
Fantastic Opportunity to buy this one of a kind Bungalow in a quite family neighbourhood. Renovated throughout from granite countertops, Tile, Vinyl and Laminate Floors. Customized for 2 In-law suites, one in basement and other main side & upper. All include private entrances. Tens of thousands spent on backyard from 2 LGE sheds w/ another shed with a stone fireplace for barbequing. Lots of Storage. Interlock floors. Perfect for entertaining, gardening and living. Single car garage with Driveway Parking for 4 cars. Steps to TTC, Bloor Shops, Golf Course and number trails. A must see. (id:51530)
5 - 2015 Davenport Road
Toronto (Weston-Pellam Park), Ontario
Two Bedroom Located at Davenport West of Lansdowne, 20 Min TTC To Yonge & Bloor. This Apartment is Furnished & is on the 2nd floor of a 3 story apartment building. It has no living room suitable for 2 working professional or student. No pet & no smokers. Heat & Hydro included (id:51530)
2384 Bloor Street W
Toronto (Runnymede-Bloor West Village), Ontario
Extremely Well Established Japanese Sushi Restaurant Located At Heavy Traffic Bloor West Village. Current Weekly Sale Is More Or Less $13,000. As Per Vendor. ****Friendly Loyal Customers**** Full Line Of Equipment With W/I Cooler, W/I Freezer. *Open 11:30 Am Till 9:30 Pm On Weekdays And 3Pm Till 9Pm On Sunday***Exhaust System And Huge Kitchen*** Llbo. Great Net Income! *** Easy To Convert To Different Type of Restaurant*****New Lease Will Be Available For Qualified Buyer*****Any Unauthorized Visit Is Absolutely Not Permitted.***** Excellent High End Location! Great Income.***** (id:51530)
6 Dalrymple Drive
Toronto (Rockcliffe-Smythe), Ontario
Step into this charming 3-bedroom family home that has been lovingly owned by the original owners since 1958, and after decades of care, it is now ready for a new chapter. On the main floor, you will find a spacious living and dining area that has hosted countless family gatherings, offering lots of room for entertaining and everyday living. The kitchen overlooks the dining room and has a walk-out to a large covered veranda - perfect for morning coffee or barbecues with friends and family. A two-piece bathroom is also located on this floor. On the second floor you will find a full bathroom, two bedrooms, and a kitchen that can easily be converted back into the third bedroom. The basement is a versatile space featuring a good size recreation room, ideal for hobbies, games, or a home office. Features include a 3-piece bathroom, lots of storage space, and a separate entrance. The long private drive provides lots of parking, and the large backyard offers plenty of space for gardening or play. This home is in a very convenient location, just steps to public transportation, putting everything you need within easy reach. A great opportunity to own a home that has been lovingly cared for by the original owners. (id:51530)
507 - 2045 Lake Shore Boulevard W
Toronto (Mimico), Ontario
Palace Pier! Discover luxury living at its finest in this elegant 1550 sq ft residence, located in Torontos sought-after waterfront area. With a spacious and thoughtfully designed layout, the apartment features two large bedrooms, including a master suite with a walk-in closet space. Residents will enjoy access to a wide range of premium amenities, including valet service, a state-of-the-art gym, and additional conveniences such as visitor suites, a car wash, and enhanced security measures ensure a comfortable and worry-free lifestyle. Situated within walking distance of scenic trails, shops, and dining, and with easy transit and highway access, this property combines convenience with unparalleled style. This unit is ready for your finishing touches! (id:51530)
3 Hilldale Road Nw
Toronto (Rockcliffe-Smythe), Ontario
Recently renovated 3-bedroom semi in a desirable location with a rare extra-long private driveway and double garage. Functional layout with modern finishes throughout. Perfect for families, professionals, or investors. Move-in ready with updated kitchen and baths, bright living spaces, and great curb appeal. Enjoy privacy, parking, and space in one smart package. A must-see! (id:51530)
207 - 2087 Lake Shore Boulevard
Toronto (Mimico), Ontario
Welcome to Luxury Waterford Tower 2 located In The Heart of the South Etobicoke Waterfront Community! Indulge In The Luxurious 5 Star Amenities The Building Has To Offer On Picturesque Lake Ontario!!!! Building Features Include a Breathtaking RoofTop Terrace, Party Room, , Games Room, 24 Hour Concierge, Gym and Swimming Pool Plus Ample Visitor Parking!!!!! Prestigious Corner Suite... 2 Bedrooms , 2 Full Bathrooms, Plus a Premium Parking Spot and a Locker Included. Stunning Condo Flooded With Natural Daylight From 2 Walls of Windows, Creating a Bright & Airy Atmosphere with High Ceilings & Crown Moulding. Bamboo Hardwood Floors In The Bedrooms. 2 Walk-Outs to the Balcony Complete With Gas Hook-Up For A BBQ. Perfect For Entertaining Guests! The Gourmet Maple Kitchen Features Granite Counters & Stainless Steel Appliances Making Meal Prep A Breeze! Enjoy Humber Bay Walks & Bike Rides, Sailing Clubs, Summer Farmer Markets, Cafes & Restaurants Awaits You! Close To Highway, TTC Transit At Your Doorstep. Close Drive To Pearson & Billy Bishop Airports, Downtown Toronto, and Sherway Gardens. (id:51530)
401 - 760 The Queensway
Toronto (Stonegate-Queensway), Ontario
Not Your Average Glass Box in the Sky! Light-Filled. Spacious. Exceptionally Livable.Welcome to 760 The Queensway, where smart design meets everyday comfort in this sun-drenched 2-bedroom, 2-bathroom suite. Far from the typical cookie-cutter condo, this home offers substance and space - with high ceilings, hardwood floors, and a thoughtfully designed layout that actually lives the way you do.The 2-bedroom floor plan provides flexibility and privacy, while the open-concept living area is filled with natural light and opens to a north-facing balcony - perfect for morning coffee or evening people-watching over the park and baseball diamond below.Details That Make a Difference: Inside, wide-plank engineered hardwood adds warmth and durability throughout. The primary bedroom is a true retreat - exceptionally large with floor-to-ceiling windows that flood the space with natural light, plus his-and-hers closets and a spacious 4-piece ensuite. Storage is abundant here, from generous closet space in both bedrooms to an owned locker conveniently located just 10 steps from your front door. And yes - there's owned parking, too.Ste directly across from a major grocery store, just minutes to transit, cafe, and local spots, this location is as practical as it is connected.Comfort, Character, and a layout that works - this is condo living with breathing room. (id:51530)
1633&1635 Queen Street W
Toronto (South Parkdale), Ontario
Business For Sale! Two store side by side, more than 40 Years in Business. "Sam the Chandelier Man". Established well known lighting and chandelier service with $$$ inventory. You will get amazed with lots antiques in the warehouse and the store! Half basement in both stores including two more gated, heated warehouse storages for extra inventories. There are lots of existing inventories as well, only few minutes drive from the store. Turn key, take this store and and well know business and make it in your design. Fantastic opportunity for someone looking to enter the lighting industry or expand an exsiting operation with solid customer base. (id:51530)
215 - 870 Jane Street
Toronto (Rockcliffe-Smythe), Ontario
**Watch Virtual Tour** This bright & spacious 2-bedroom townhouse in a prime West End location is sun-filled and quietly tucked away, offering carefree living with laminate floors, an upgraded 2-piece bath, and a stylish kitchen with black and S/S appliances and butcher block countertops. Enjoy the amazing rooftop terrace with a BBQ gas hookup, boasting a stunning CN Tower view and overlooking Smythe Parka 15.3-hectare green space along the Black Creek ravine, complete with scenic trails, a pool, splash pad, and baseball diamond. Ideally located near St. Clair Wests Stockyards District and Dundas St. Wests Junction area, offering great shopping, dining, and transit options. Includes: Underground parking & locker. A fantastic opportunity in a central location! (id:51530)
201 - 2230 Lake Shore Boulevard W
Toronto (Mimico), Ontario
Beautiful And Spacious 1 Bedroom Condo With 1 Parking Spot And Amazing Private And Large Balcony/ In The Quiet Side Of The Building/In The Award Winning Beyond The Sea! Amazing Mimico Location, Walk To The Lake! Very Bright And Airy, Spacious Open Concept. Extremely Well Maintained And Tastefully Decorated, Well Managed Building, Steps To Public Transit, Minutes To Downtown & Close To The Highway! Walking Distance To Lake And Parks. Shops Nearby: Metro, LCBO, Shoppers, Orange Fitness & Starbucks!! Amenities Include Gym, Movie Theatre, Guest Suites, Party Rooms, Billiards, Rooftop Terrace, Library & Sauna. Truly A Lovely Unit. (id:51530)
2006 - 10 Parklawn Road
Toronto (Mimico), Ontario
Beautiful 1 bedroom condo, pet friendly, 9ft ceiling, upgraded appliances, amazing view of the city of Toronto, Large Balcony/ walk to Lakeshore and enjoy the restaurants, parks, bus at your door, minutes to downtown Toronto and QEW, great building and well managed, why rent when you can own this beautiful unit? Move in condition, amazing amenities, roof top pool 8th floor with bbq patios, Gym on 46th floor with Great lake views, squash courts, pet grooming, golf simulator, car wash, party rooms, 5 elevators! Really well priced unit, amazing Toronto location, a must see unit! (id:51530)
1203 - 58 Marine Parade Drive
Toronto (Mimico), Ontario
This 1203 unit is one of the best Unit, looks like a Penthouse floor unit with an area of 1,549 square feet suite and 201 square feet balcony, directly facing Lake Ontario, with a floor height of 310 cm and a regular area close to a rectangle. This is one unit among the 200 units in the entire building that meets the above conditions.This unit is a severely scarce unit,no sales records have been found for the 03 unit on the same side of this building in the past 10 years.A Breathtaking Waterfront Building ,At The Lake With Spectacular Unobstructed 180 Degree wide View Of Downtown Skyline and Ontario Lakeview, Enjoy spectacular sunrise/ Sunset..2 Bedrm plus One big Den and 2 full Washrooms, 9Ft Ceilings Bright Open Concept Living & Dining Room. Gourmet Kitchen with lots of Cabinetry, Granite Counter. Huge Master Bedroom W/ W/I Closet & Ensuite Bath W/ His & Hers Vanities, Soaker Tub & Shower. Large Den Can Be Used As Home Office Or Bedroom. one End park lot .Resort Style Amenities Has 24hr Security, Gym, Party Room, Guest Suites & Much More!!! (id:51530)
49 Penhurst Avenue
Toronto (Stonegate-Queensway), Ontario
Excellent Investment Opportunity on Quiet Cul-De-Sac! Well-maintained semi-detached multi-unit property offering strong rental income and future growth potential. Features 4 self-contained units: 2 x 3-Bedroom Units (spacious, upper levels) 1 x 1-Bedroom Unit (lower level) 1 x Bachelor Unit (lower level). Roof Done in 2023. All units are leased to responsible tenants. Includes shared coin-operated laundry, parking for 5 vehicles, and Situated on a quiet street within walking distance to public transit, shops, and amenities. Just a 10-minute drive to downtown. (id:51530)
1606 Queen Street W
Toronto (South Parkdale), Ontario
Prime Parkdale/Queen West Mixed-Use Investment Opportunity! Exceptional vacant mixed-use commercial building in the heart of one of Toronto's most sought-after neighborhoods. This versatile property offers a high-visibility main-level retail space, to be vacant and ready for your vision, with a finished basement, ideal for retail, office, or creative use. The second-floor residential apartment features two spacious bedrooms, abundant natural light, and a walkout to a private rear deck perfect for end-users or rental income. Additional highlights include a large solid block garage with rear lane access, providing secure parking or additional storage space. Located just steps from the shops, cafes, and restaurants of Queen West and Roncesvalles, with the Queen streetcar at your doorstep and Lake Ontario a short stroll away, this property is a rare opportunity for investors or owner-occupiers alike. Don't miss out on this prime live/work space in a thriving urban hub! (id:51530)
324 Riverside Drive
Toronto (High Park-Swansea), Ontario
Stunning luxury duplex in prime Swansea - a rare gem on Riverside Drive.Elegance meets opportunity in this exquisitely renovated, back to the bricks, 2 1/2 storey detached home, nestled in the heart of prestigious Swansea, with easy access to Bloor Street and the subway. Zoned as a legal triplex and finished to the highest standards, this rare offering blends sophisticated design with investment potential - perfect for multi-generational/ communal living, live-in with income, or a premium rental property. A secure investment in these turbulent times. Showcasing a handsome stone and stucco exterior, this home exudes curb appeal and timeless charm. Inside, the suites feature custom kitchens, luxury stone and tile finishes, high-end appliances, engineered hardwood flooring, and cozy fireplaces that bring warmth and style to every living space. With 7 spacious bedrooms and 4 luxurious washrooms in total, comfort and function are seamlessly integrated throughout this bright and exceptionally spacious home. Enjoy incredible treetop views from multiple vantage points, and take full advantage of the private drive with both front and rear parking, plus a rare double garage. This home offers the best of both worlds: peaceful living just moments from vibrant shops, transit, top schools, and the natural beauty of nearby Humber River parks and trails. A truly unique and luxurious property in one of Toronto's most sought-after neighborhoods! A very special opportunity. (id:51530)
4707 - 38 Annie Craig Drive
Toronto (Mimico), Ontario
Brand new never before lived in one plus den in the much sought after humber bay shores area. Unit features laminate flooring throughout, modern kitchen with built in appliances quartz counter tops. Open concept living/dining room walking out to spacious balcony with partial water views. Large primary bedroom with balcony access. Spacious den big enough for study or 2nd bedroom. 4pc ensuite with laundry access. Amenities include: indoor/outdoor pools, gym, yoga/spin studios, theatre, party rooms, guest suites, 24/7 concierge, and more. Steps to TTC, lakefront trails, parks, shops, Mimico GO, Gardiner, QEW & Hwy 427 for easy city access. (id:51530)
413 - 20 Southport Street
Toronto (High Park-Swansea), Ontario
Don't miss the hottest deal going at South Kingsway Village 1! Enjoy your all-inclusive maintenance fees, including high-speed internet. Make 20 Southport, #413 your "port of call". That's right. The search stops here! Conveniently situated off scenic South Kingsway, this unique, gated living arrangement delivers BIG on space, location and bang for buck! The rare, oversized ~950 Sq.Ft., 1bedroom+den, 2 bath charmer is move-in ready, airy and flooded by natural light. They just don't make them like they used to! The unit boasts a modern open concept layout, combining minimalist and traditional charm - giving it a truly timeless yet timely feel!. The kitchen features a quartz countertop, ample storage, pantry and peninsula that doubles as a breakfast bar, with sightlines extending to the CN tower! The versatile den can easily serve as a hybrid, work from home office, second bedroom or sitting and sipping lounge. The primary bedroom is highlighted by a 4-piece en-suite , walk-in closet with storage galore and a large floor to ceiling window providing a stunning view of the T.O. skyline! Enjoy TTC at your door step, backing onto the Queen streetcar, with direct access to the downtown core! A true choice and lifestyle destination, you're only minutes to Bloor W, Roncesvalles, the Lakeshore, Sunnyside, Martin Goodman trail, High Park, the Humber River and top-rated schools. Did someone say Cheese Boutique? Yes. Just around the corner! This is not your average cookie cutter, tiny "box" in the sky. It's oozing with rarities and all you need! Quick...your destination of destiny is calling! **All inclusive maintenance fees cover your full array of expenses, including heat, AC, hydro, visitor parking and latest and greatest internet service with full cable package and land line phone as an added perk!** Why pay more?! (id:51530)
106 - 1485 Dupont Street
Toronto (Dovercourt-Wallace Emerson-Junction), Ontario
Ground floor open space for Office/Retail/Flex space, 13 ft ceilings, garage style doors (id:51530)
106 - 1485 Dupont Street
Toronto (Dovercourt-Wallace Emerson-Junction), Ontario
Main floor retail flex space, drive in doors, 13 ft ceilings (id:51530)
116 - 1485 Dupont Street
Toronto (Dovercourt-Wallace Emerson-Junction), Ontario
Main floor private entrance studio/office/retail, 13 ft ceilings, bright with epoxy floors (id:51530)
2305 - 2212 Lake Shore Boulevard W
Toronto (Mimico), Ontario
Westlake 3 In Westlake Village.1 Bedroom,South West Lake View.9' Ceiling.Street Car/Bus At Door To Queen/Old Mills Subway.Humber Bay Park Across The Street.Near Go Station,Highway,Martin Goodman Trail.24-Hr Concierge,Luxurious Club W Amenities.Metro Supermarket,Shoppers Drug Mart,Lcbo,Bank On Gr Floor Of Complex.Stone Counter&Undermount Sink In Kitchen.Stainless Steel Fridge,Stove,Dishwasher,Over-The-Range Microwave.Front-Loading Washer&Dryer,Window Blinds. (id:51530)
504 - 3085 Bloor Street W
Toronto (Stonegate-Queensway), Ontario
The Avonhurst Suite in The Montgomery's coveted boutique building in the heart of The Kingsway. South facing suite with two bedrooms and a den. Approximately 1205 Square Feet. Master W/Ensuite & Walk-Out To Balcony. Both parking and locker are conveniently located close to elevators. Stroll To Kingsway Shops, Schools, Parks, TTC! Move In & Enjoy The Lifestyle! (id:51530)
460 St John's Road
Toronto (Runnymede-Bloor West Village), Ontario
Who doesn't want to live in Bloor West Village! You are literally a stones throw away from incredible local restaurants, shopping, transit and some of the best schools in the city! With loads of charm, and a comfy cottage feel, this home will fit you like a glove! This fabulous 2 bedroom, 1 bath home has been extensively renovated and upgraded over the years and has been lovely maintained by its current owners. Carpet free (with the exception of the staircase), you'll love the unified Canadian oak hardwood throughout. The main living space is very open with plenty of windows which allow natural light to flood in. The kitchen is generously sized and has been updated over the years to make it a more modern bright space. The bathroom has recently gone thru a major renovation and feels very luxurious, you'll love the fixtures and cabinetry! Upgraded baseboards, pot-lights, professional electrical and plumbing updates, a newer roof, eavestroughs, upper windows, sliding door and just professionally painted throughout! Start your day with a warm beverage and feel the buzz of the neighbourhood on your front covered deck. The backyard is a quiet and private retreat surrounded by mature trees, pretty gardens and a poured concrete aggregate patio...the perfect place to unwind or entertain at the end of your busy day. (id:51530)
45 Chartwell Road
Toronto (Stonegate-Queensway), Ontario
Welcome to sought after QUEENSWAY VILLAGE. This area is being transformed with new builds and top up's to many existing homes. This home originally was a bungalow and has been added on to make it a backsplit on a 40 x 131 foot lot, it features 3 bedrooms, 3 bathrooms large family room with a fireplace and walkout to the garden. There's a finished basement with a kitchen recreation room and over sized utility/laundry room. Large cold cellar. It's situated close to Holy Angels school, Norseman school, Etobicoke collegiate, Royal York school of the art's, Bishop Allen. Sherway Gardens and a great selection of fantastic restaurants, grocery store, and all the big box stores too. Easy access to downtown, gardener, QEW. 427, Airport. Excellent area to build your new home or transform this one into your dream home. (id:51530)
213 - 2121 Lake Shore Boulevard W
Toronto (Mimico), Ontario
Bright and renovated sweet 1 bedroom, 1 bathroom condo in Beautiful Humber Bay shores. Darling, affordable unit features brand new white tile through the hallway and kitchen, brand new lightwood colour laminate fooring in bedroom and living space. White kitchen with black granite counters, breakfast bar/island and stainless steel appliances. Main bedroom with Ensuite BathPrivilege, shoe storage, & double door closet. Ensuite Laundry & 1 Underground Parking Spot. Spectacular 5 Star Luxury Building with pool, hot tub, gym, theatre, rooftop party room, and more. Perfect For First Time Buyer Or Investor. Ideal Location Steps To Lake, Trails,Restaurants, Shops, Ttc & Easy Highway Access At Your Door & Just Ten Minutes To Downtown Toronto. (id:51530)
2512 - 1926 Lake Shore Boulevard W
Toronto (South Parkdale), Ontario
Perfect 1+1 Bedroom & 2 Bathroom Condo * Mirabella Condos * Luxury Modern Living * Sunny West Exposure * Lake & High Park Views From Large Private Balcony * Enjoy Massive 770 Sqft + Balcony Terrace * High 9 Ft Ceilings * Floor To Ceiling Windows * Open Concept Modern Kitchen Offers Stainless Steel Appliances + Peninsula + Undermount Sink W/ Extendable Faucet * Primary Bedroom Offers Floor To Ceiling Windows + 3 Pc Ensuite & Closet * Den Can Be Used As An Office, A Baby Room Or Personal Yoga Room * Steps To Lake Ontario + Boardwalk + Sunnyside Beach & Park + High Park * Fantastic Biking Score * Steps To The Prestigious Boulevard Club * Hotel Like Amenities Include: Guest Suites, BBQ Permitted, Dining Room and Business Centre (WiFi), 24h Concierge, Outdoor Child Play Area, Gym, Yoga Studio Features Water Views Of Lake Ontario, Indoor Child Play Area, Library, On-Site Laundry, Sundeck, Indoor Pool, Pet Wash Area, Storage, Outdoor Patio and Coin Laundry * Public Transit At Your Finger Tips * Easy Access To Highways * Close To Shops, Grocery Stores, Fitness Centres, Schools, Hospitals, Medical Centres & Many More ! A Must See ! (id:51530)
Studio 6 - 151 Sterling Road
Toronto (Dufferin Grove), Ontario
Rarely Available Studio/Office Space located in the heart of Dufferin Grove. Polished concrete floors, 2 offices, 12' ceilings and shared washroom facilities. Direct street frontage with space for signage. Gross rent includes ALL utilities and TMI. (id:51530)
1b - 1444 Dupont Street
Toronto (Dovercourt-Wallace Emerson-Junction), Ontario
South facing unit in commercial condominium complex. 1,328 square feet of professional office space on second floor mezzanine. Private entrance, kitchenette, bathroom, conference room, private office, storage and open space. I2D2 zoning allows a range of industrial, commercial and office uses. Vibrant complex currently home to a variety of studios, light industrial and professional office uses. Shared surface parking. Interior images have been altered to protect Tenant's privacy (id:51530)
Main - 9 Branch Avenue
Toronto (Long Branch), Ontario
THIS TRIPLEX HAS BEEN COMPLETELY RENOVATED. BRAND NEW KITCHEN WITH MARBLE COUNTER AND MARBLE FLOOR (3 BEDROOMS) AND NEW LAMINITE FLOORING THROUGHOUT CUSTOM MADE ENTERTAINMENT UNIT. WANK-OUT BALCONY FROM L/R. POT LIGHTS THROUCH-OUT LOTS OF CLOSET SPACE NEW ELEGANT. 4PC BATAROOM BACK STAIRCASE GOING TO BACKYARD AND LAUNDRY ROOM. NOTE DRIVEWAY WILL BE RE-DONE SHORTLY INCLUDES: 1 PARKING SPACE AT REAR (id:51530)
Lower - 9 Branch Avenue
Toronto (Long Branch), Ontario
COMPLETELY RENOVATED TOP TO BOTTOM TRIPLEX (MAIN FLOOR ALSO AVAILABLE 3BR - $2950) OWNER LIVES ON TOP FLOOR. BRAND NEW KITCHEN! CERAMIC FLOORS, NEW ELEGANT 4PC WASHROOM, NEW LAMINITE FLOORS FRESHLY PAINTED. POT LIGHTS BACK STAIRS GOING TO BACK YARD + LAUNDRY ROOM. DRIVEWAY TO BE RE-DONE SHORTLY, INCLUDES 1 PARKING AT REAR. (id:51530)
1862 Dundas Street E
Mississauga (Applewood), Ontario
A well-established renovation and flooring business for over 25 years, the office is located on DundasSt. and is very visible. The rent is very low. The office location can be used for multiple reasons. (id:51530)

